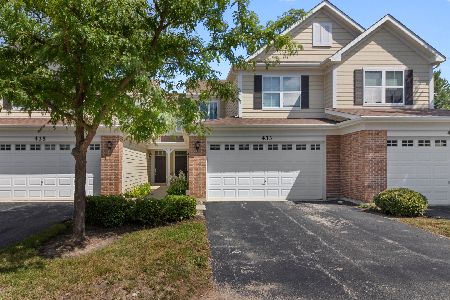343 Tracy Lane, Elgin, Illinois 60124
$380,000
|
For Sale
|
|
| Status: | Contingent |
| Sqft: | 2,924 |
| Cost/Sqft: | $130 |
| Beds: | 3 |
| Baths: | 3 |
| Year Built: | 2006 |
| Property Taxes: | $7,687 |
| Days On Market: | 39 |
| Lot Size: | 0,00 |
Description
Located in the highly sought-after Copper Springs subdivision! This desirable duplex lives like a single-family home while offering a maintenance-free exterior. Inside, the bright open floor plan is filled with natural light. The spacious living room flows into a well-appointed kitchen featuring an island, pantry closet, and a separate eating area. The impressive two-story family room with soaring windows creates the perfect space for gatherings. Upstairs, the spacious primary suite offers vaulted ceilings, a ceiling fan, large walk-in closet, and a spa-like private bath with double sinks, whirlpool tub, and walk-in glass shower. Two additional generous bedrooms and a versatile loft overlooking the family room complete the second floor (the loft could easily be converted into a 4th bedroom if desired). The finished basement adds extra living space plus a dedicated storage room. Outside, enjoy relaxing on the inviting front porch or spacious patio and you can also take in the subdivision's beautiful ponds/fountains/walking trails just steps away. An extra benefit is having a 2-car attached garage as well. Recent updates include a newer roof (2024) and A/C. Situated in the award-winning 301 school district and close to the Randall Road corridor with expressways, shopping, dining, and more. Now is the perfect time to build instant equity on this home based on the most recent comparables in the area. Ask for more details about the painting credit that the Seller is offering.
Property Specifics
| Condos/Townhomes | |
| 2 | |
| — | |
| 2006 | |
| — | |
| — | |
| No | |
| — |
| Kane | |
| Copper Springs | |
| 265 / Monthly | |
| — | |
| — | |
| — | |
| 12316977 | |
| 0619257009 |
Nearby Schools
| NAME: | DISTRICT: | DISTANCE: | |
|---|---|---|---|
|
Grade School
Prairie View Grade School |
301 | — | |
|
Middle School
Prairie Knolls Middle School |
301 | Not in DB | |
|
High School
Central High School |
301 | Not in DB | |
|
Alternate Junior High School
Central Middle School |
— | Not in DB | |
Property History
| DATE: | EVENT: | PRICE: | SOURCE: |
|---|---|---|---|
| 26 May, 2011 | Sold | $164,000 | MRED MLS |
| 27 Mar, 2011 | Under contract | $164,000 | MRED MLS |
| — | Last price change | $165,000 | MRED MLS |
| 22 Sep, 2010 | Listed for sale | $180,000 | MRED MLS |
| 28 Nov, 2012 | Sold | $161,000 | MRED MLS |
| 4 Oct, 2012 | Under contract | $169,900 | MRED MLS |
| 17 Sep, 2012 | Listed for sale | $169,900 | MRED MLS |
| 10 Oct, 2025 | Under contract | $380,000 | MRED MLS |
| — | Last price change | $385,000 | MRED MLS |
| 12 Sep, 2025 | Listed for sale | $385,000 | MRED MLS |
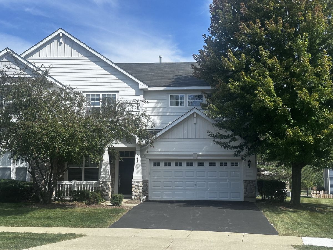
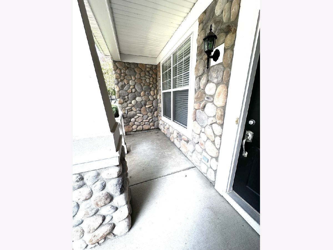
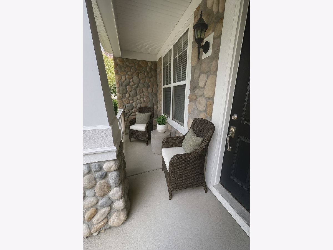
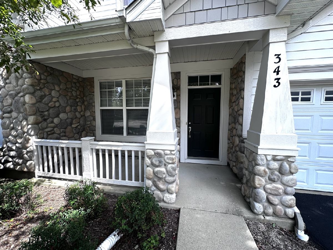
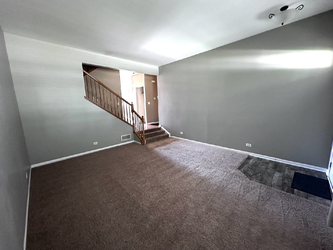
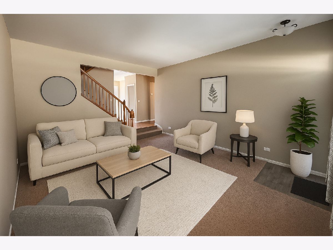
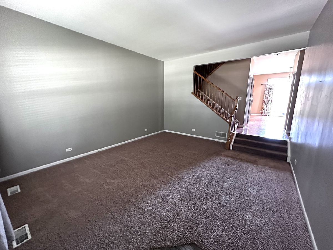
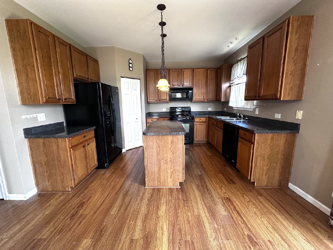
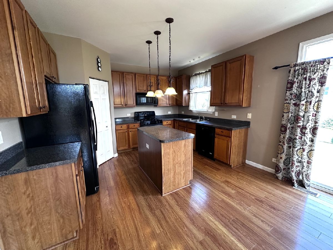
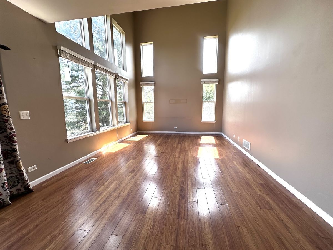
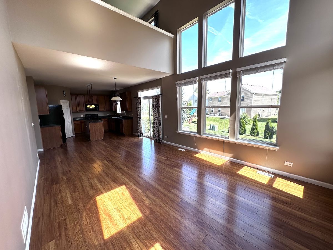
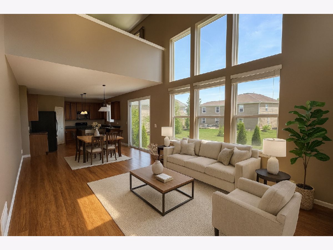
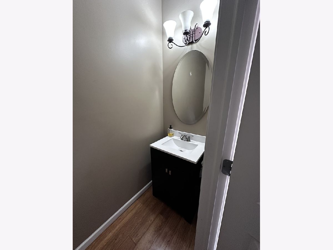
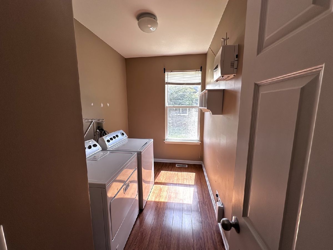
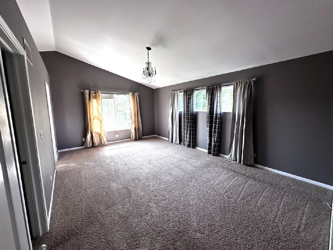
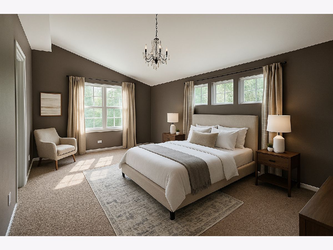
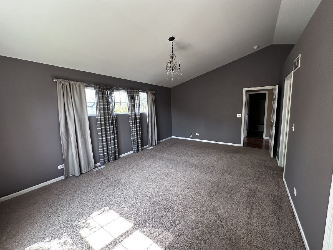
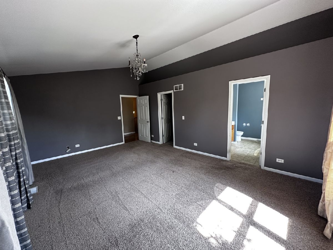
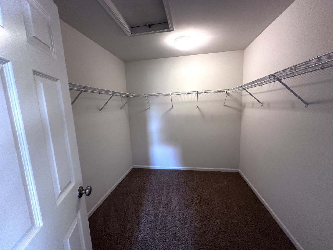
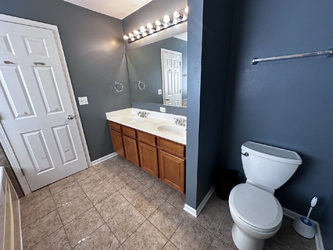
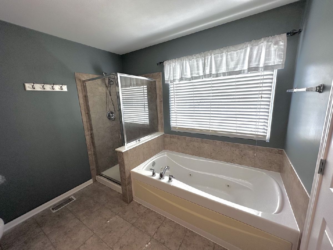
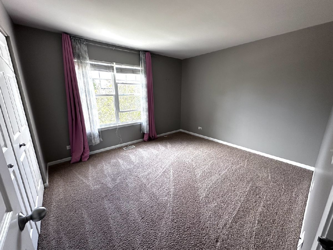
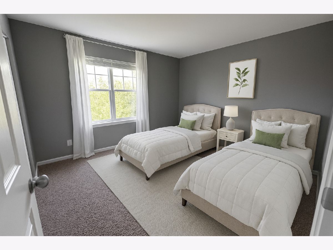
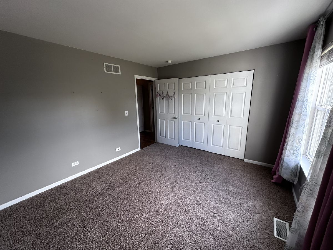
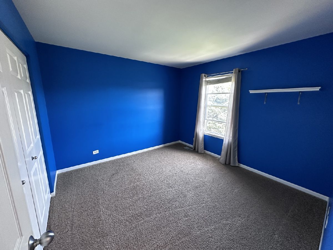
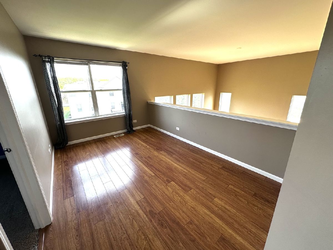
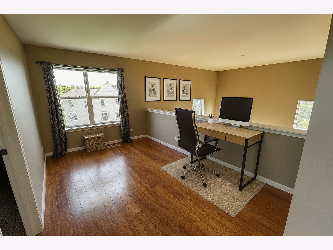
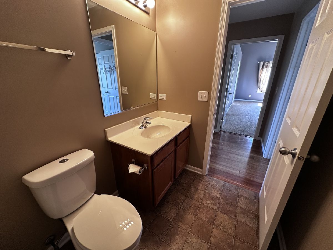
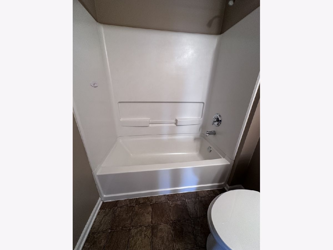
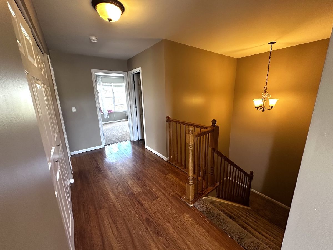
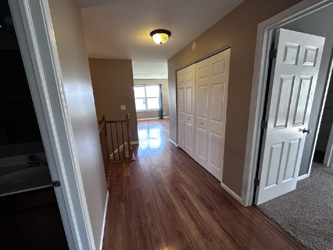
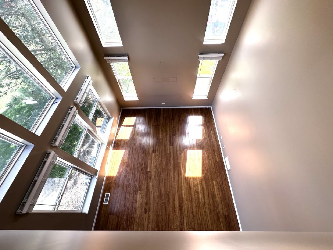
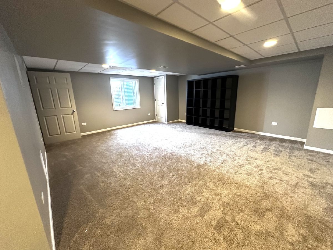
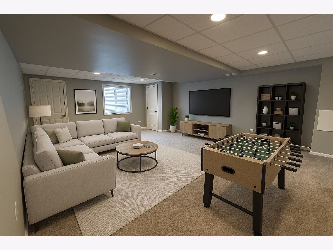
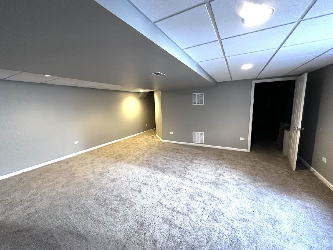
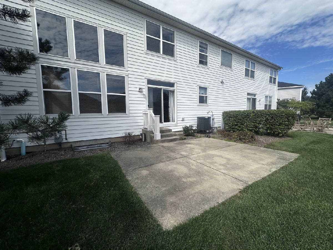
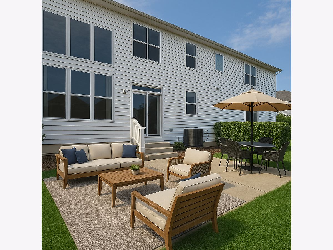
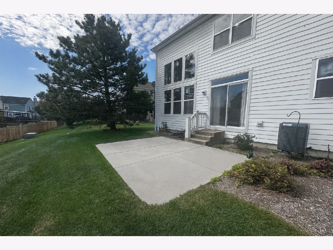
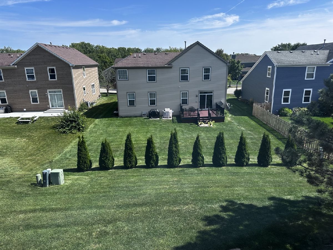
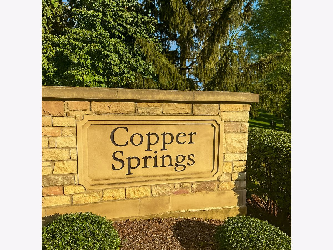
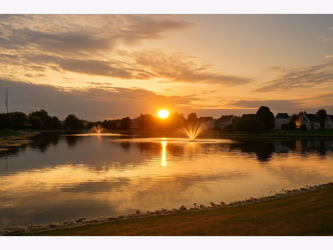
Room Specifics
Total Bedrooms: 3
Bedrooms Above Ground: 3
Bedrooms Below Ground: 0
Dimensions: —
Floor Type: —
Dimensions: —
Floor Type: —
Full Bathrooms: 3
Bathroom Amenities: Whirlpool,Separate Shower,Double Sink
Bathroom in Basement: 0
Rooms: —
Basement Description: —
Other Specifics
| 2 | |
| — | |
| — | |
| — | |
| — | |
| 112 x 59 | |
| — | |
| — | |
| — | |
| — | |
| Not in DB | |
| — | |
| — | |
| — | |
| — |
Tax History
| Year | Property Taxes |
|---|---|
| 2011 | $6,391 |
| 2012 | $6,177 |
| 2025 | $7,687 |
Contact Agent
Nearby Similar Homes
Nearby Sold Comparables
Contact Agent
Listing Provided By
HomeSmart Connect LLC


