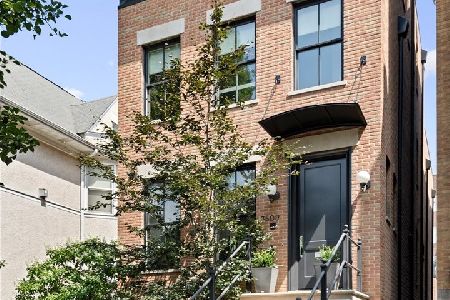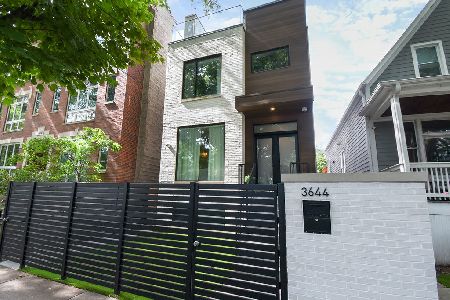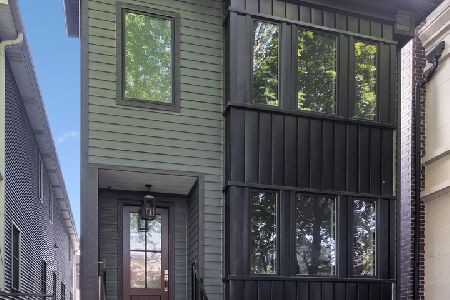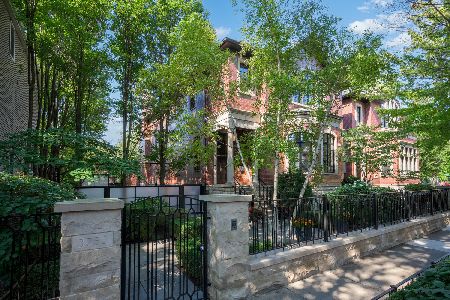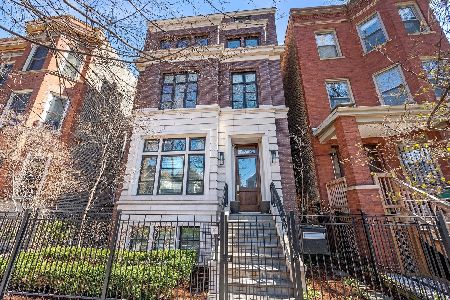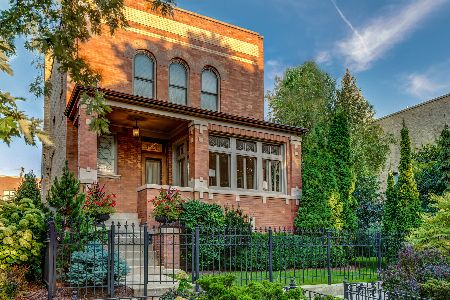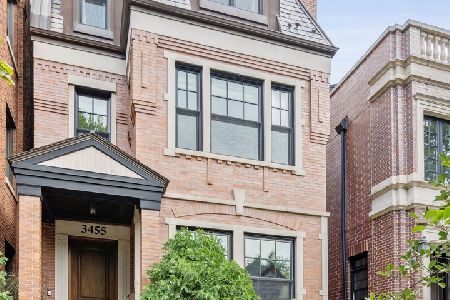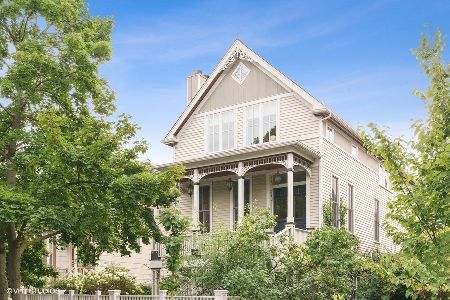3505 Greenview Avenue, Lake View, Chicago, Illinois 60657
$2,995,000
|
For Sale
|
|
| Status: | Active |
| Sqft: | 4,700 |
| Cost/Sqft: | $637 |
| Beds: | 6 |
| Baths: | 6 |
| Year Built: | 2025 |
| Property Taxes: | $4,905 |
| Days On Market: | 49 |
| Lot Size: | 0,00 |
Description
Stunning New Construction in the Southport Corridor. This brand-new 6 bedroom, 5.5 bath home blends timeless design with modern functionality in one of Chicago's most sought-after neighborhoods. A sun-filled living room with oversized windows and floor-to-ceiling built-ins flows into a chef's kitchen with custom cabinetry, Carrara marble island, subway backsplash, built-in banquette, and professional-grade appliances. The kitchen and family room open through sliding glass doors to a raised terrace with fireplace and direct access to the garage roof deck above the 2.5-car garage, creating effortless indoor-outdoor living. The second level features a gracious primary suite with walk-in closet and a spa-quality bath including heated marble floors, dual vanities, a cast-iron soaking tub, and a large steam shower with rain head. Two additional bedrooms with ensuite baths and custom closets, along with a full laundry room, complete this floor. The top level offers a flexible office/bedroom, full bath, and a lounge that extends to a partially covered roof deck with porcelain pavers. The expansive lower level includes a family/media room with wet bar and beverage center, a gym or flex space, guest suite with full bath, second laundry room, and radiant heated floors. Additional highlights include radiant-heated exterior front and rear steps, outdoor spaces on multiple levels, a mudroom with custom storage, designer lighting, and classic trim detail. Located on a prime Southport Corridor street, just steps from boutique shopping, award-winning restaurants, and the Brown Line, this home offers the perfect blend of elegance, comfort, and convenience.
Property Specifics
| Single Family | |
| — | |
| — | |
| 2025 | |
| — | |
| — | |
| No | |
| — |
| Cook | |
| — | |
| — / Not Applicable | |
| — | |
| — | |
| — | |
| 12461826 | |
| 14203020180000 |
Nearby Schools
| NAME: | DISTRICT: | DISTANCE: | |
|---|---|---|---|
|
Grade School
Hamilton Elementary School |
299 | — | |
Property History
| DATE: | EVENT: | PRICE: | SOURCE: |
|---|---|---|---|
| 2 May, 2024 | Sold | $775,000 | MRED MLS |
| 26 Jan, 2024 | Under contract | $799,000 | MRED MLS |
| 6 Jul, 2023 | Listed for sale | $799,000 | MRED MLS |
| 25 Sep, 2025 | Listed for sale | $2,995,000 | MRED MLS |
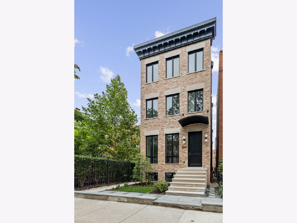
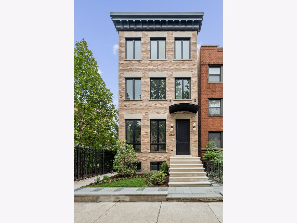
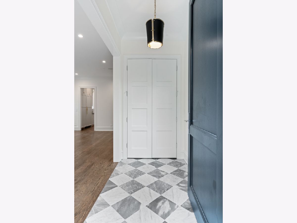
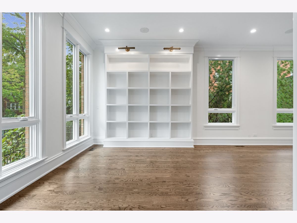
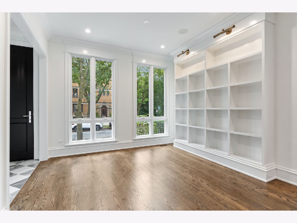
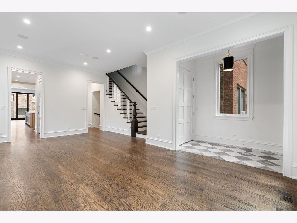
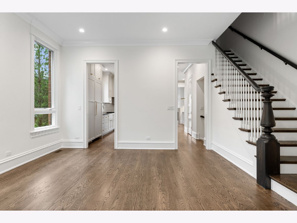
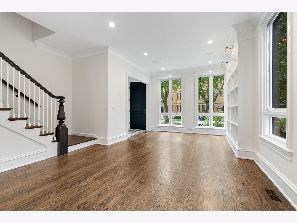
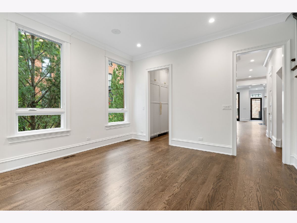
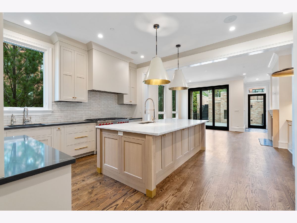
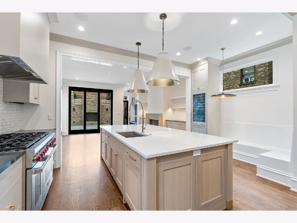
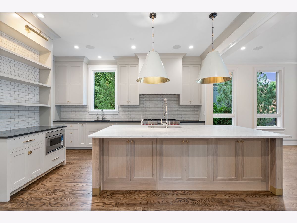
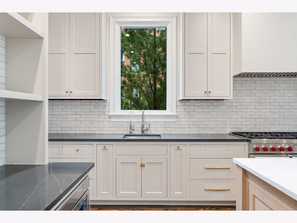
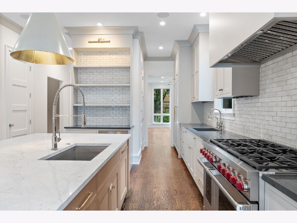
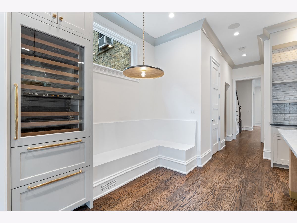
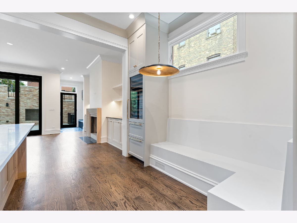
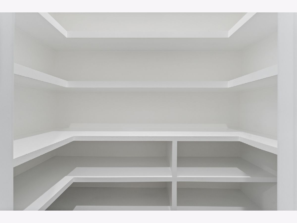
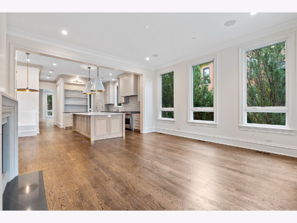
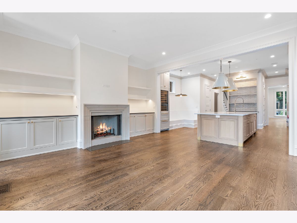
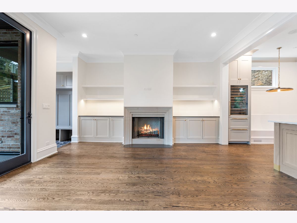
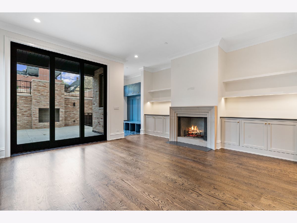
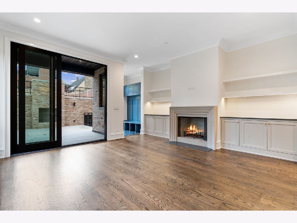
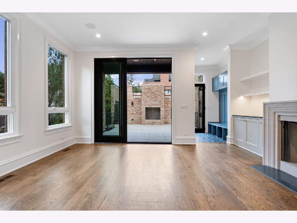
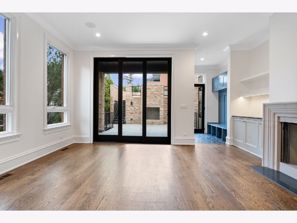
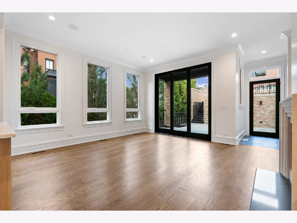
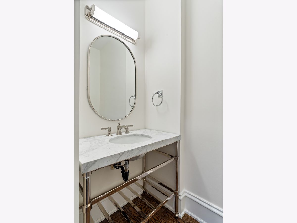
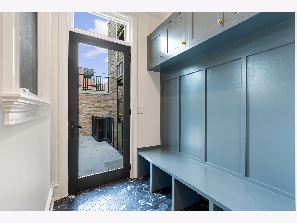
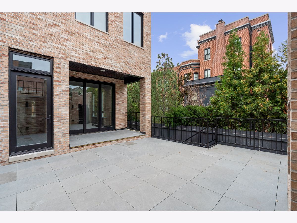
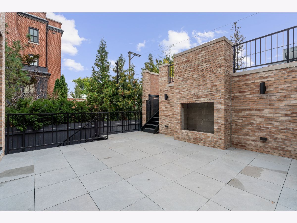
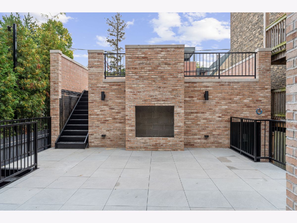
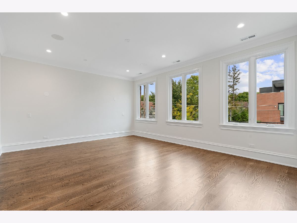
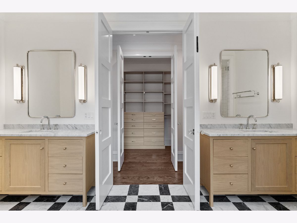
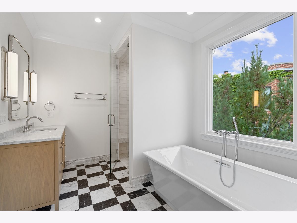
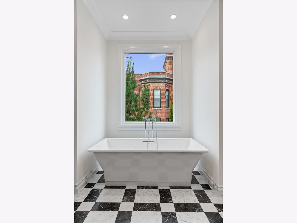
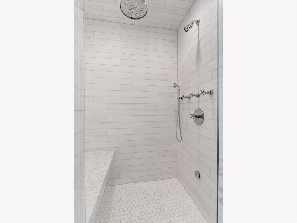
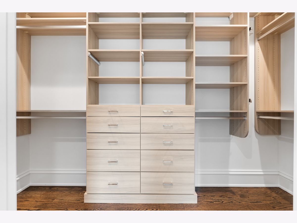
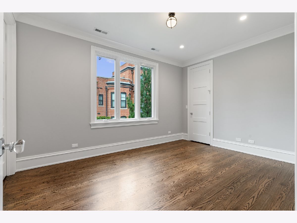
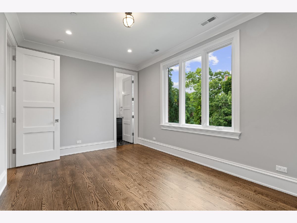
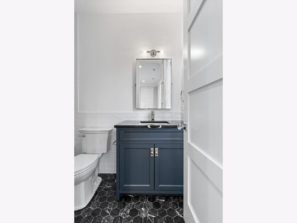
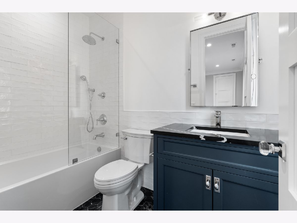
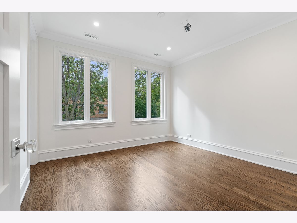
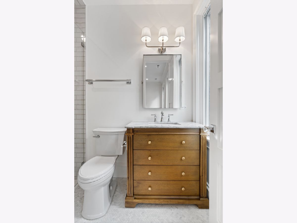
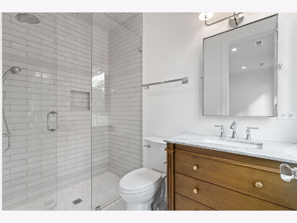
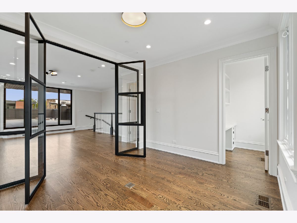
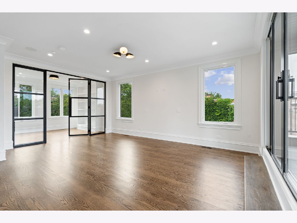
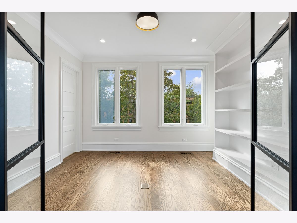
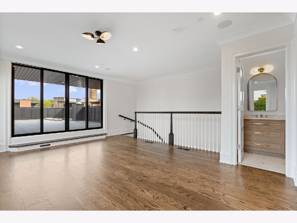
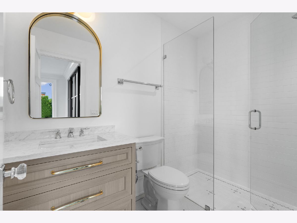
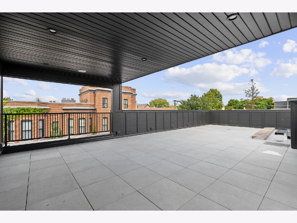
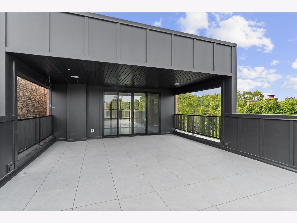
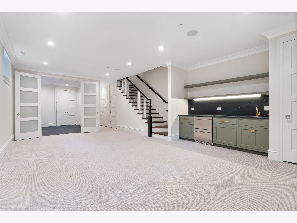
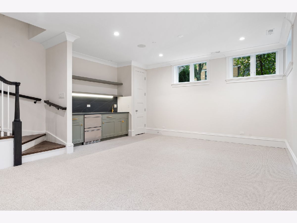
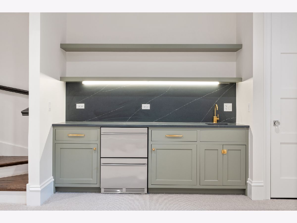
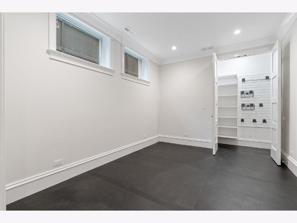
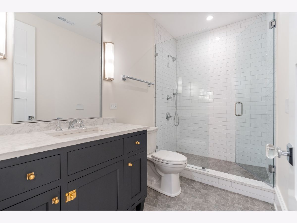
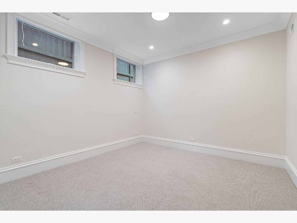
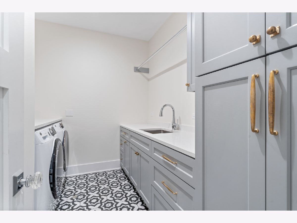
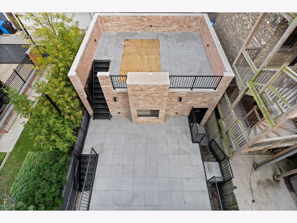
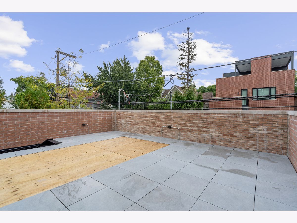
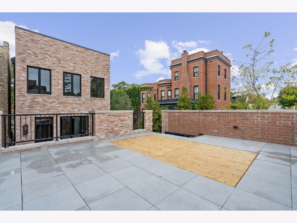
Room Specifics
Total Bedrooms: 6
Bedrooms Above Ground: 6
Bedrooms Below Ground: 0
Dimensions: —
Floor Type: —
Dimensions: —
Floor Type: —
Dimensions: —
Floor Type: —
Dimensions: —
Floor Type: —
Dimensions: —
Floor Type: —
Full Bathrooms: 6
Bathroom Amenities: Separate Shower,Steam Shower,Double Sink,Soaking Tub
Bathroom in Basement: 1
Rooms: —
Basement Description: —
Other Specifics
| 2.5 | |
| — | |
| — | |
| — | |
| — | |
| 25 X 125 | |
| — | |
| — | |
| — | |
| — | |
| Not in DB | |
| — | |
| — | |
| — | |
| — |
Tax History
| Year | Property Taxes |
|---|---|
| 2024 | $4,675 |
| 2025 | $4,905 |
Contact Agent
Nearby Similar Homes
Nearby Sold Comparables
Contact Agent
Listing Provided By
Jameson Sotheby's Intl Realty

