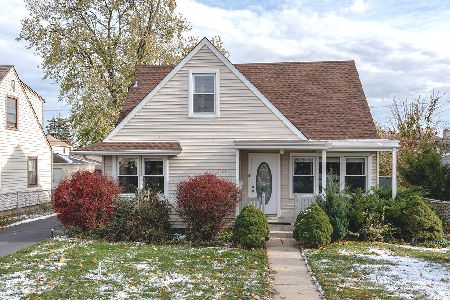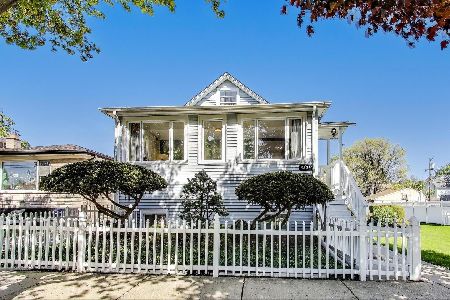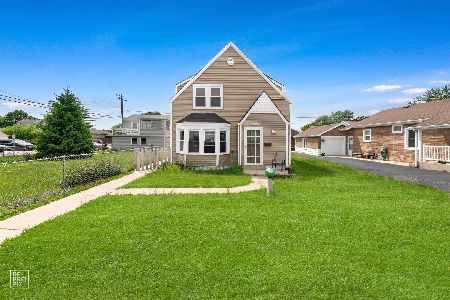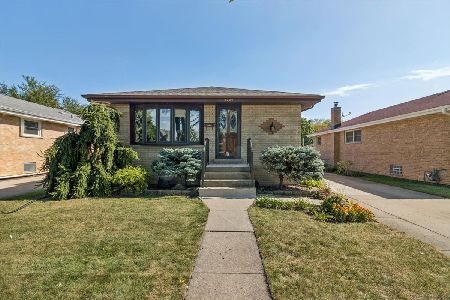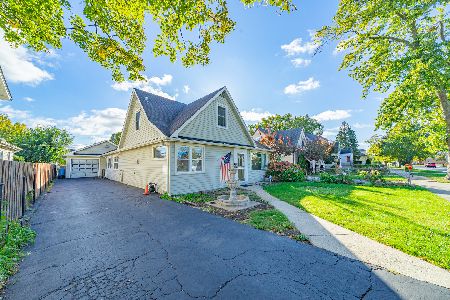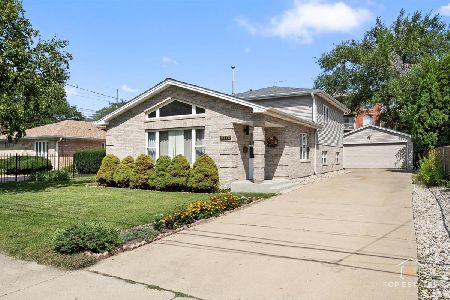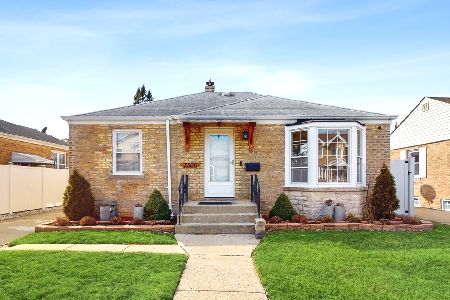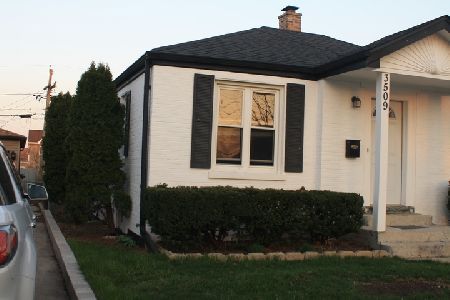3506 Lonnquist Drive, Franklin Park, Illinois 60131
$380,000
|
For Sale
|
|
| Status: | Price Change |
| Sqft: | 2,000 |
| Cost/Sqft: | $190 |
| Beds: | 3 |
| Baths: | 3 |
| Year Built: | — |
| Property Taxes: | $7,581 |
| Days On Market: | 56 |
| Lot Size: | 0,10 |
Description
Welcome to 3506 Lonquist Dr. - A Rare Blend of Space, Style & Comfort! This stunning all-brick ranch in Franklin Park offers over 2,000 sq ft of beautifully designed living space-including a full in-law arrangement-ideal for multi-generational living or guests! Step inside and fall in love with the sun-soaked living room, featuring large east-facing windows and fresh paint throughout. The spacious kitchen boasts sleek stainless steel appliances, ample cabinetry, and a cozy eat-in area-perfect for morning coffee or casual meals. Host gatherings with ease in the full-size dining room, which flows effortlessly to your back patio and private fenced yard. The main level offers: 3 bright bedrooms including a primary suite with updated en-suite bath Second fully remodeled bathroom Fresh, inviting finishes throughout The fully finished lower level is a home within a home-complete with: A second modern kitchen with stainless steel appliances Huge family/recreation room A second master bedroom with private half-bath Additional bedroom/office Oversized laundry & mechanical room with appliances HVAC system newly replaced. Additional upgrades include: Tuckpointing, Updated electrical panel, Garage roof replaced, All of this tucked away on a peaceful residential street, with quick access to highways, shopping, schools, and parks. This home has the space you need, the updates you want, and the charm that makes it feel like home. Schedule your private tour today-your forever home awaits! Come and manifest your dreams here.
Property Specifics
| Single Family | |
| — | |
| — | |
| — | |
| — | |
| — | |
| No | |
| 0.1 |
| Cook | |
| — | |
| 0 / Not Applicable | |
| — | |
| — | |
| — | |
| 12487193 | |
| 12214300210000 |
Nearby Schools
| NAME: | DISTRICT: | DISTANCE: | |
|---|---|---|---|
|
Middle School
Hester Junior High School |
84 | Not in DB | |
|
High School
East Leyden High School |
212 | Not in DB | |
Property History
| DATE: | EVENT: | PRICE: | SOURCE: |
|---|---|---|---|
| 27 Aug, 2013 | Sold | $155,000 | MRED MLS |
| 17 Jul, 2013 | Under contract | $150,000 | MRED MLS |
| 11 Jul, 2013 | Listed for sale | $150,000 | MRED MLS |
| 17 Apr, 2023 | Sold | $345,000 | MRED MLS |
| 27 Mar, 2023 | Under contract | $324,900 | MRED MLS |
| 22 Mar, 2023 | Listed for sale | $324,900 | MRED MLS |
| — | Last price change | $390,000 | MRED MLS |
| 21 Oct, 2025 | Listed for sale | $399,900 | MRED MLS |
| 14 Nov, 2025 | Listed for sale | $0 | MRED MLS |
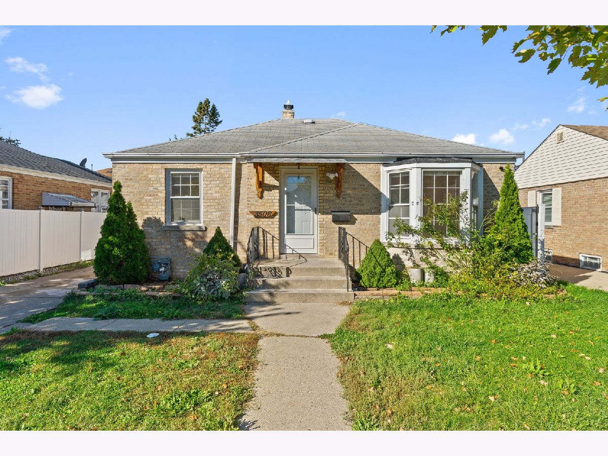
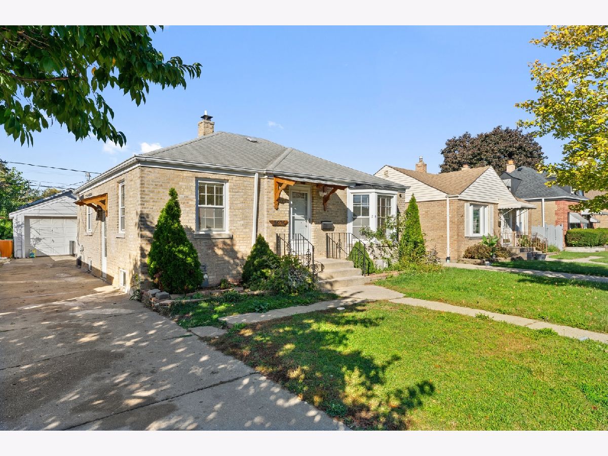
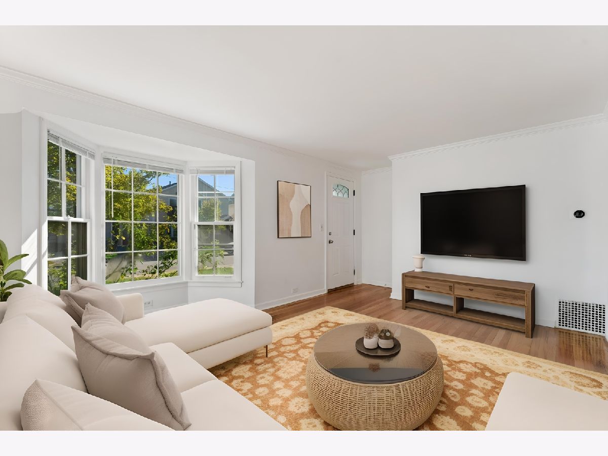
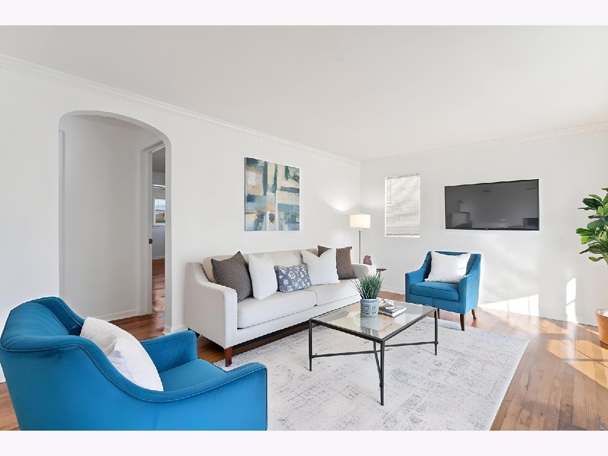
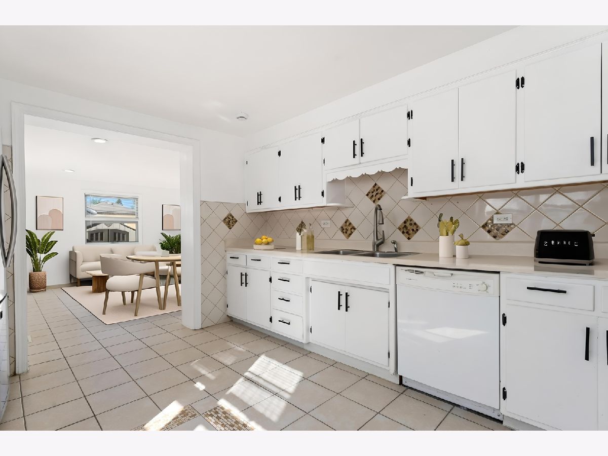
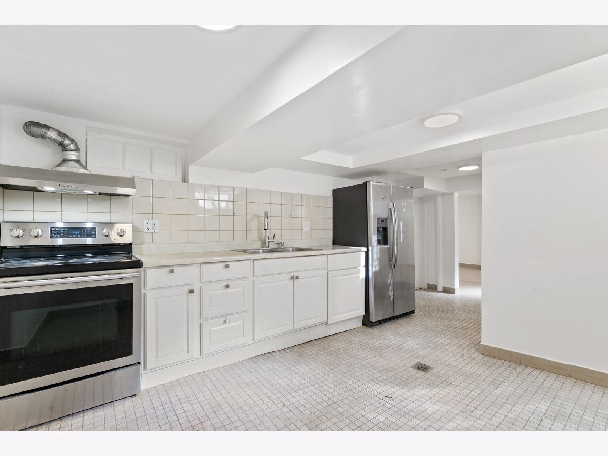
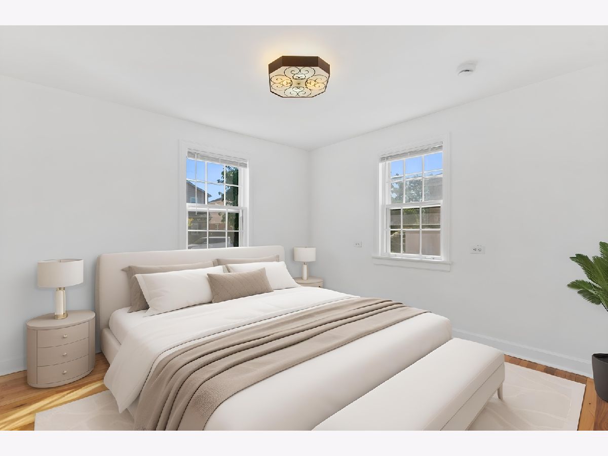
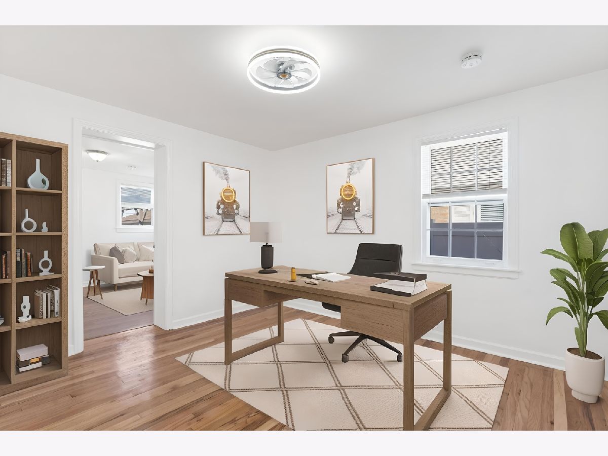
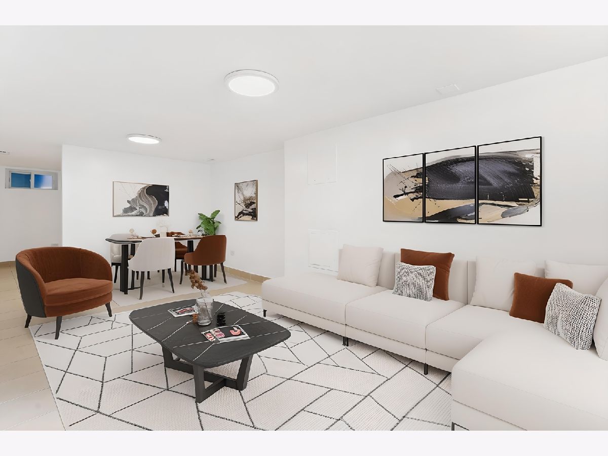
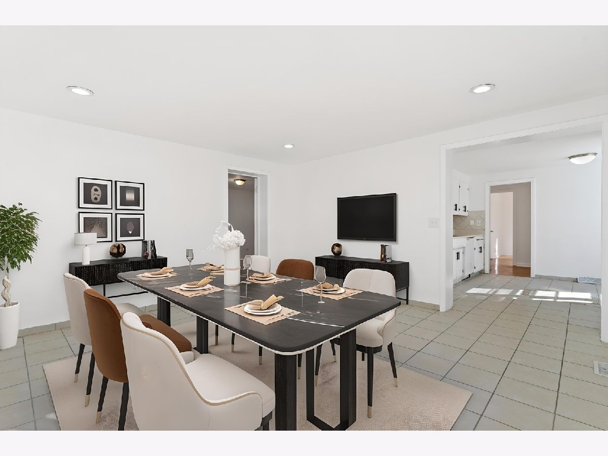
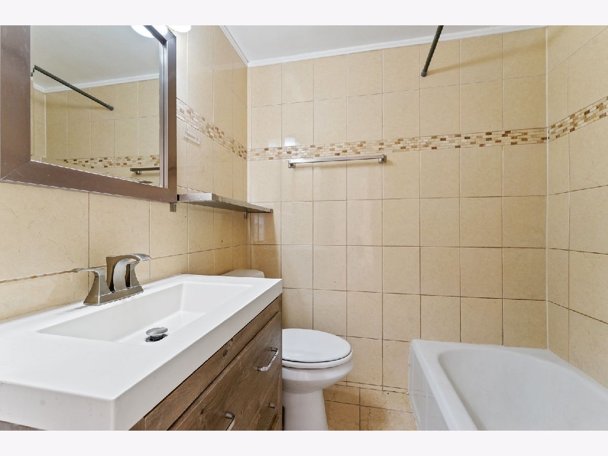
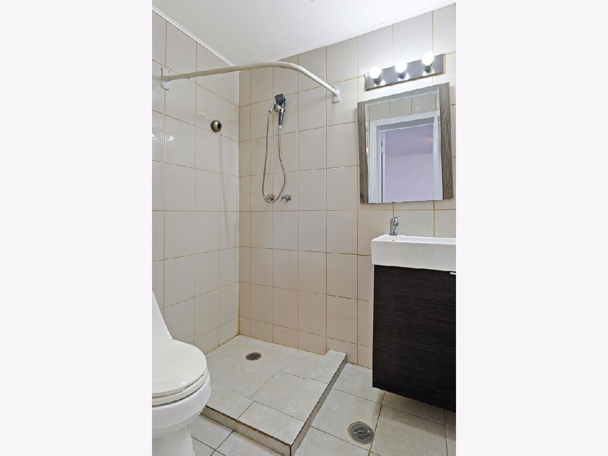
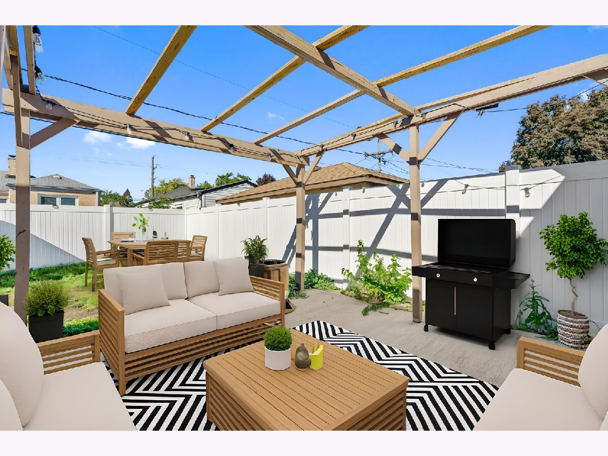
Room Specifics
Total Bedrooms: 5
Bedrooms Above Ground: 3
Bedrooms Below Ground: 2
Dimensions: —
Floor Type: —
Dimensions: —
Floor Type: —
Dimensions: —
Floor Type: —
Dimensions: —
Floor Type: —
Full Bathrooms: 3
Bathroom Amenities: —
Bathroom in Basement: 1
Rooms: —
Basement Description: —
Other Specifics
| 1 | |
| — | |
| — | |
| — | |
| — | |
| 45X101 | |
| Unfinished | |
| — | |
| — | |
| — | |
| Not in DB | |
| — | |
| — | |
| — | |
| — |
Tax History
| Year | Property Taxes |
|---|---|
| 2013 | $1,731 |
| 2023 | $5,643 |
| — | $7,581 |
Contact Agent
Nearby Similar Homes
Nearby Sold Comparables
Contact Agent
Listing Provided By
ExaRealty LLC

