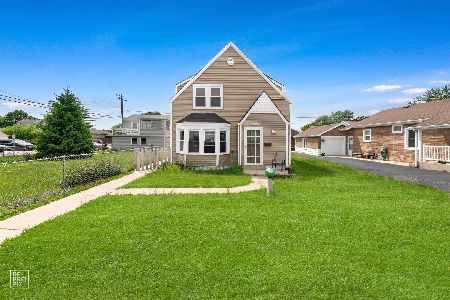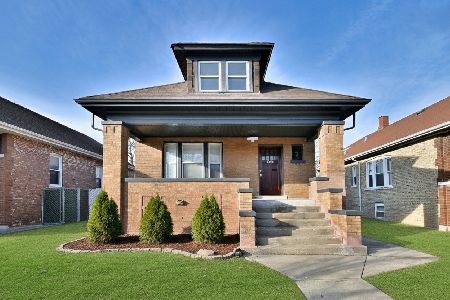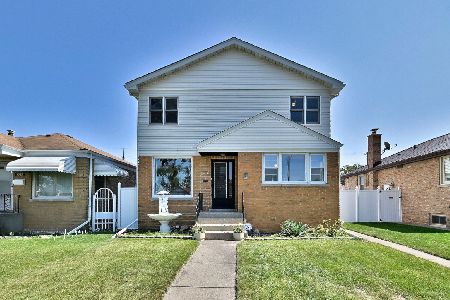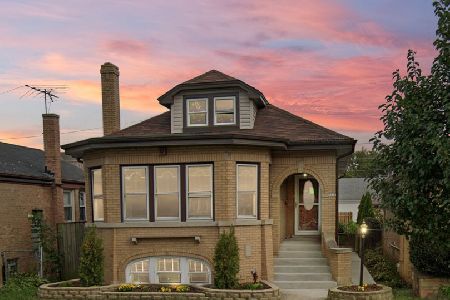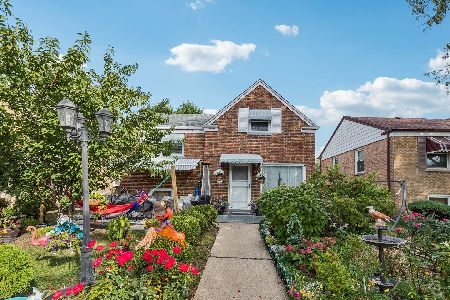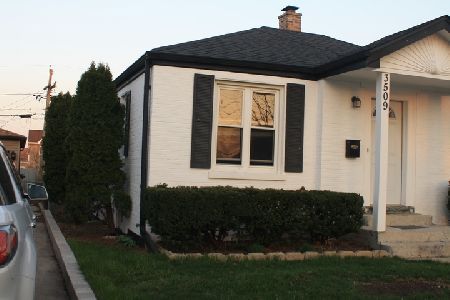3506 Lonnquist Drive, Franklin Park, Illinois 60131
$345,000
|
Sold
|
|
| Status: | Closed |
| Sqft: | 1,310 |
| Cost/Sqft: | $248 |
| Beds: | 3 |
| Baths: | 3 |
| Year Built: | 1947 |
| Property Taxes: | $5,643 |
| Days On Market: | 1035 |
| Lot Size: | 0,10 |
Description
A beautiful brick ranch with in-law arrangement providing more than 2,000 sqft of living space. The main floor features 3 beds/2 full baths with a large east facing sunny bright living room, freshly painted and stainless-steel (2017) appliances in the kitchen with an eating area, a full size of dining room with easy access to the back patio & yard. The flow continues with a master bdr., which has a full-size (2017) updated bath. There are 2 others sunny bdrs and a fully remodeled (2017) bath in the main level. The lower level opens to a second updated (2017) kitchen with stainless steel appliances, a large family/recreation room, 2nd master bdr with access to 1/2 remodeled bath, another bdr/office and a great sized laundry & mechanic room with all (2017) appliances and (2021) HVAC. The tuckpointing was done professionally in 2019. Enjoy the fully fenced (2021) backyard and patio. Located in a quite residential neighborhood with easy access to Metra, major HWYs, shopping center, park and schools. A must see!
Property Specifics
| Single Family | |
| — | |
| — | |
| 1947 | |
| — | |
| — | |
| No | |
| 0.1 |
| Cook | |
| — | |
| 0 / Not Applicable | |
| — | |
| — | |
| — | |
| 11743457 | |
| 12214300210000 |
Nearby Schools
| NAME: | DISTRICT: | DISTANCE: | |
|---|---|---|---|
|
Middle School
Hester Junior High School |
84 | Not in DB | |
|
High School
East Leyden High School |
212 | Not in DB | |
Property History
| DATE: | EVENT: | PRICE: | SOURCE: |
|---|---|---|---|
| 27 Aug, 2013 | Sold | $155,000 | MRED MLS |
| 17 Jul, 2013 | Under contract | $150,000 | MRED MLS |
| 11 Jul, 2013 | Listed for sale | $150,000 | MRED MLS |
| 17 Apr, 2023 | Sold | $345,000 | MRED MLS |
| 27 Mar, 2023 | Under contract | $324,900 | MRED MLS |
| 22 Mar, 2023 | Listed for sale | $324,900 | MRED MLS |
| 14 Nov, 2025 | Listed for sale | $0 | MRED MLS |
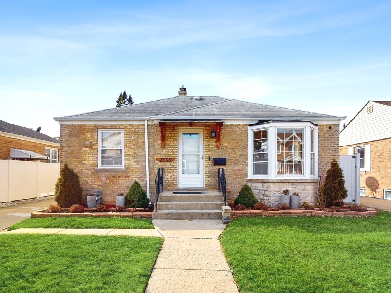
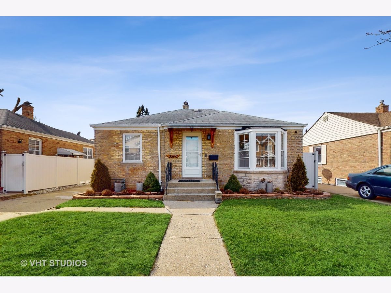
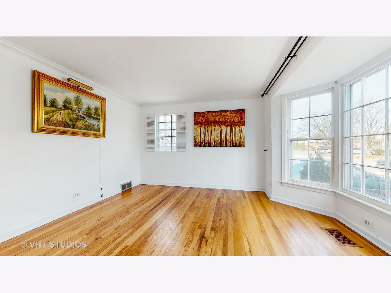
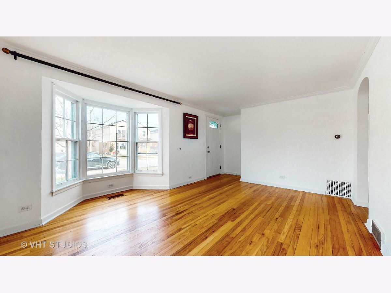
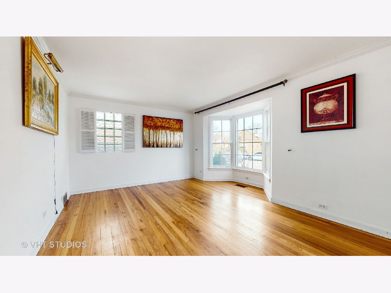
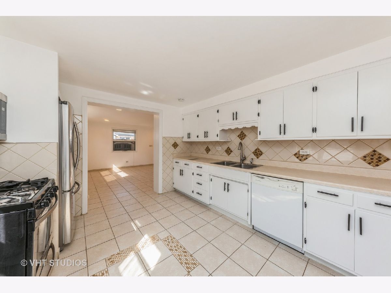
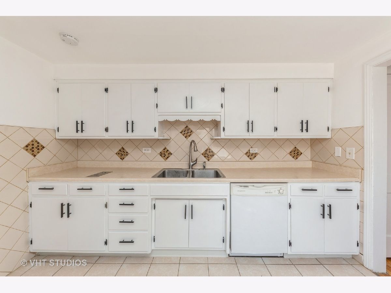
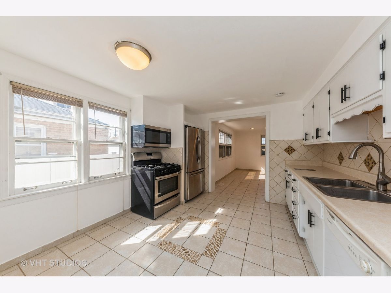
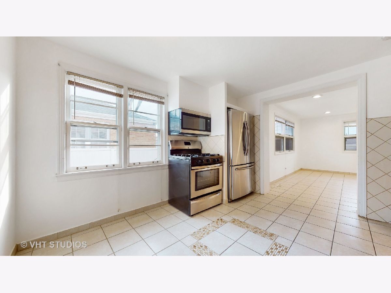
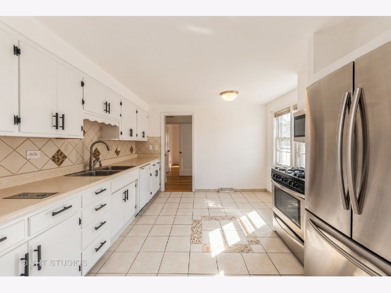
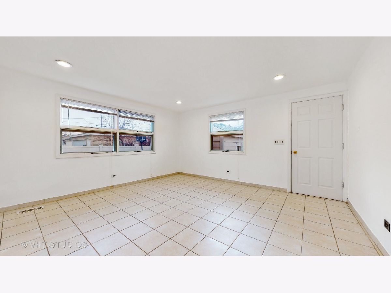
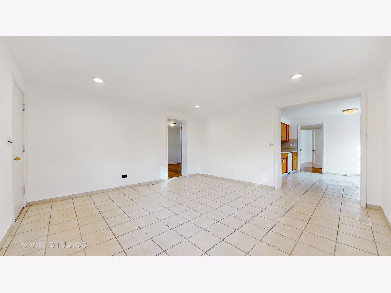
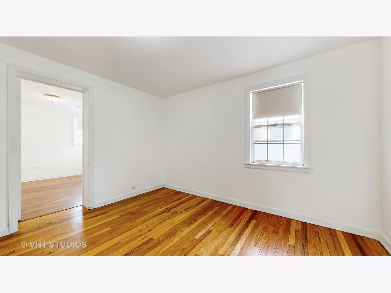
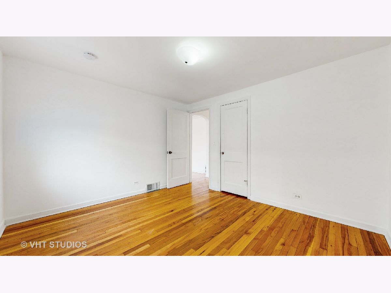
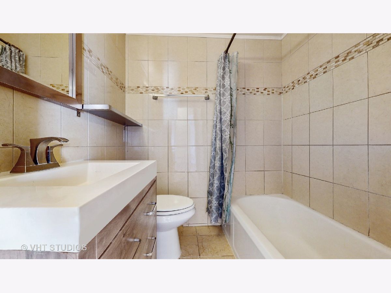
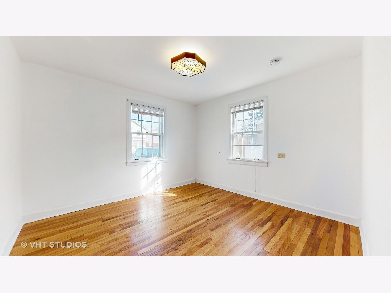
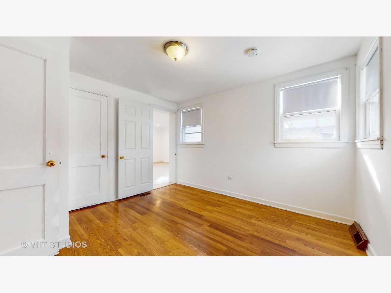
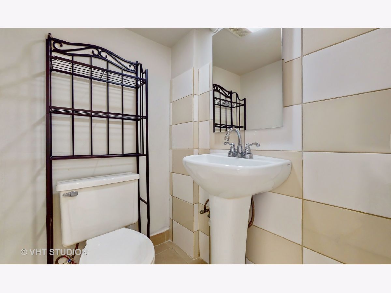
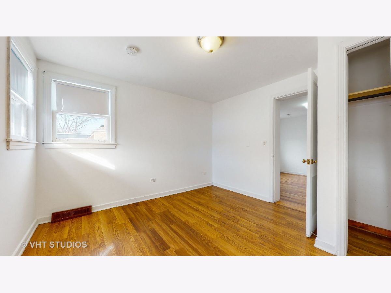
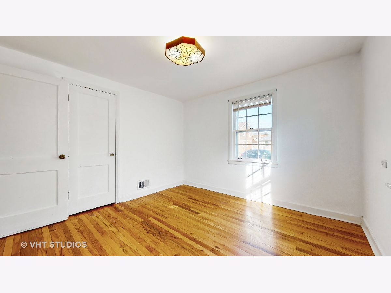
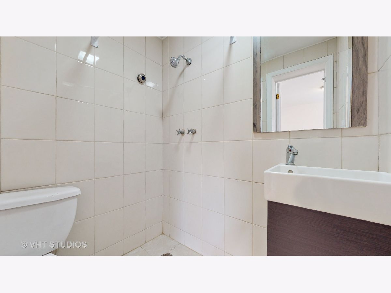
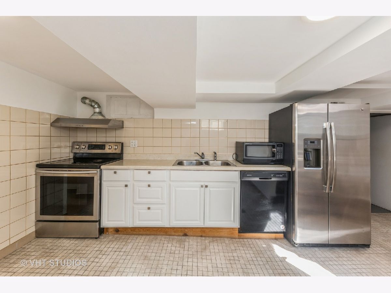
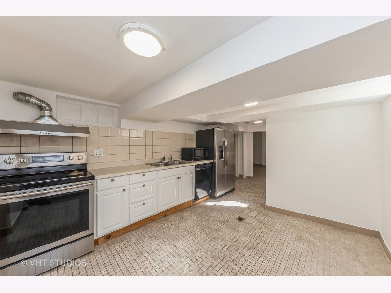
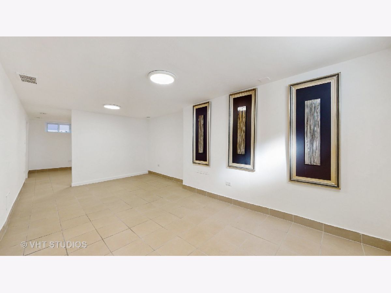
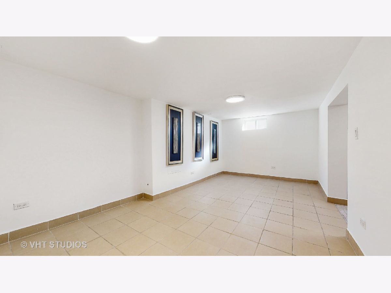
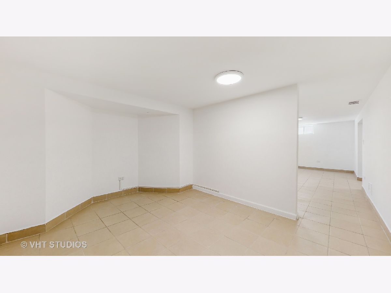
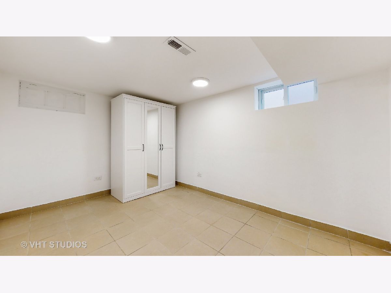
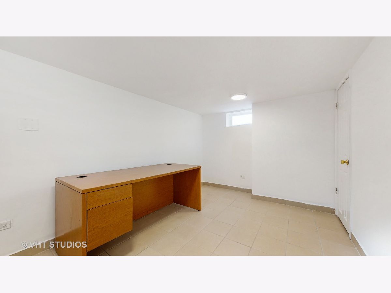
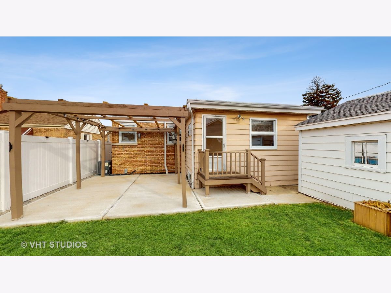
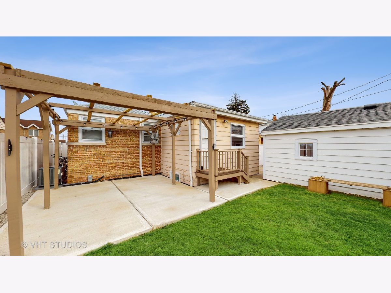
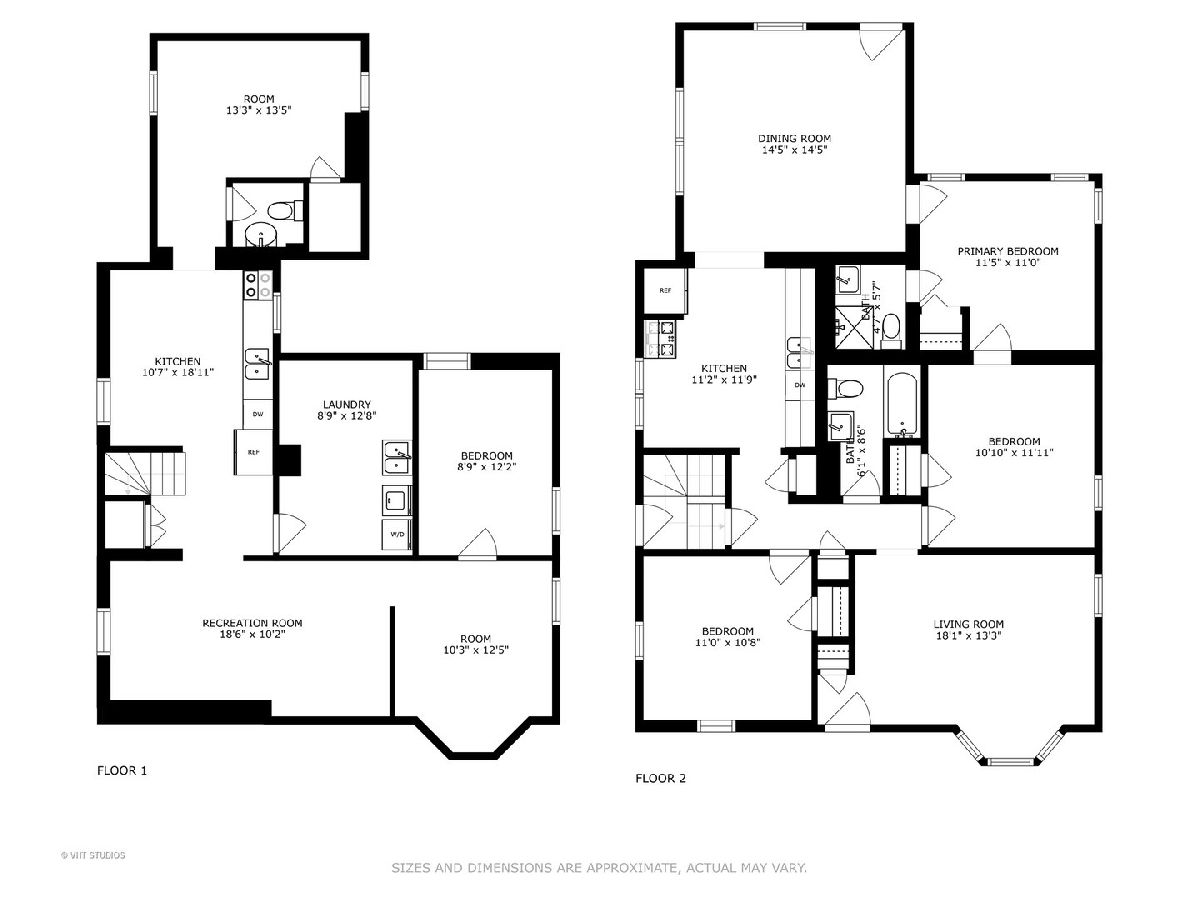
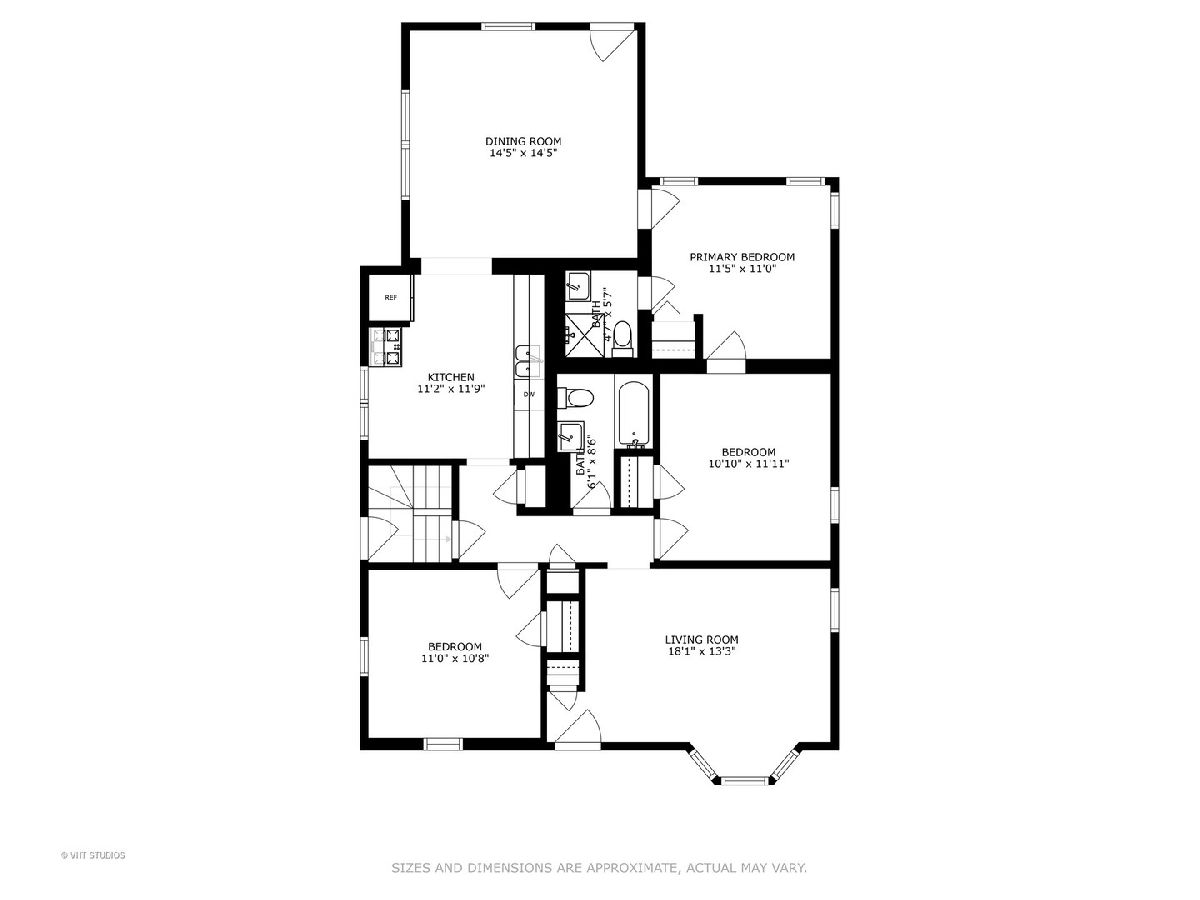
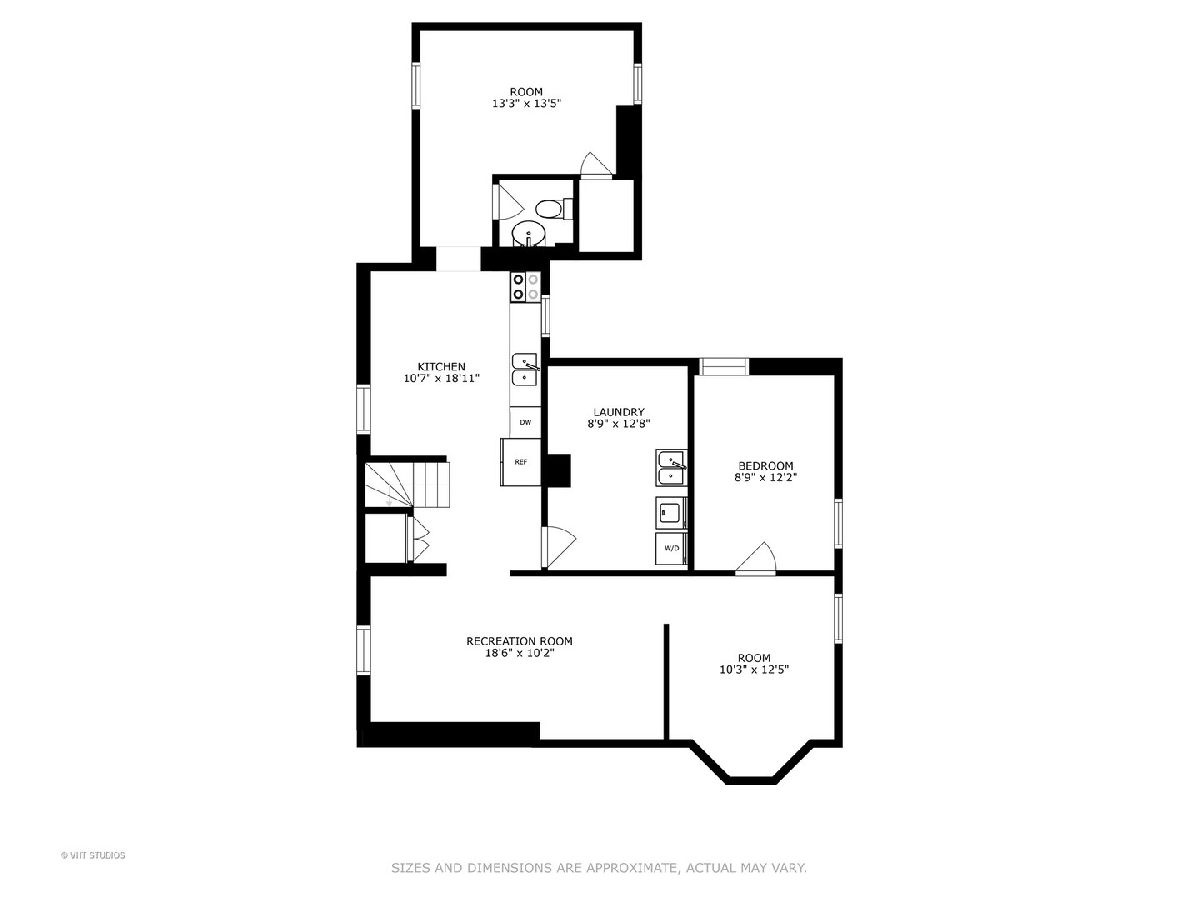
Room Specifics
Total Bedrooms: 5
Bedrooms Above Ground: 3
Bedrooms Below Ground: 2
Dimensions: —
Floor Type: —
Dimensions: —
Floor Type: —
Dimensions: —
Floor Type: —
Dimensions: —
Floor Type: —
Full Bathrooms: 3
Bathroom Amenities: —
Bathroom in Basement: 1
Rooms: —
Basement Description: Finished
Other Specifics
| 1 | |
| — | |
| Concrete,Side Drive | |
| — | |
| — | |
| 45X101 | |
| Unfinished | |
| — | |
| — | |
| — | |
| Not in DB | |
| — | |
| — | |
| — | |
| — |
Tax History
| Year | Property Taxes |
|---|---|
| 2013 | $1,731 |
| 2023 | $5,643 |
Contact Agent
Nearby Similar Homes
Nearby Sold Comparables
Contact Agent
Listing Provided By
Coldwell Banker Realty

