3513 Braberry Lane, Crystal Lake, Illinois 60012
$600,000
|
For Sale
|
|
| Status: | Contingent |
| Sqft: | 3,935 |
| Cost/Sqft: | $152 |
| Beds: | 5 |
| Baths: | 4 |
| Year Built: | 2008 |
| Property Taxes: | $12,054 |
| Days On Market: | 28 |
| Lot Size: | 0,34 |
Description
Sophisticated, sun-filled, and fully upgraded-this Crystal Lake stunner offers three levels of finished living space, a walk-out basement with expansive patio, and over $90K in additional thoughtful updates in the last two years. Step into this lovely home and prepare to be wowed!. This beautifully maintained property blends timeless elegance with modern lifestyle living across three spacious levels, including a fully finished walk-out lower level. From the moment you enter the two-story foyer, you'll be greeted by lovely hardwood floors, soaring ceilings, and a graceful dual staircase that sets the tone for what's to come. The bright white kitchen is a showstopper-featuring honed granite countertops, marble tile backsplash, chef's island with built-in wine rack, designer lighting, and a dreamy nook perfect for a coffee bar. The eat-in area and deck both showcase breathtaking treetop views-a true "wow" moment with every meal. The formal dining room adds elegance with a tray ceiling, custom paint, and a stunning chandelier. The family room is so cozy, with rich crown molding and a gas fireplace that opens into the outdoor screened room with a fireplace-a tranquil, enclosed retreat for year-round enjoyment, flowing seamlessly onto a private stone terrace for alfresco evenings. A French-door main floor office offers flexible space for work, guests, or hobbies. Upstairs, the primary suite is its own sanctuary, complete with cathedral ceilings, walk-in closet, and spa-like bath with dual sinks, a gorgeous tiled shower, and a jetted tub. Three additional bedrooms down the hall offer fantastic space-one with vaulted ceilings and double closets-plus a large hall bath with dual vanities. And then there's the walk-out basement-a total lifestyle level! With designated spaces for a rec room, playroom, wet bar, workout area and a 5th bedroom with walk-in closet), and a beautiful full bath, this level offers limitless possibilities for entertaining or relaxing. The 3-car garage includes a Tesla charging station,(currently not set up) newer roof ,gutters and HVAC. Professionally landscaped and set on a peaceful, tree-lined street, this home offers gorgeous views, privacy yet close to shops and highways. Incredible views and sunrises! Welcome Home.
Property Specifics
| Single Family | |
| — | |
| — | |
| 2008 | |
| — | |
| OAKHURST | |
| No | |
| 0.34 |
| — | |
| Oak Grove | |
| 150 / Annual | |
| — | |
| — | |
| — | |
| 12439871 | |
| 1422255003 |
Property History
| DATE: | EVENT: | PRICE: | SOURCE: |
|---|---|---|---|
| 19 Nov, 2009 | Sold | $430,000 | MRED MLS |
| 11 Oct, 2009 | Under contract | $489,900 | MRED MLS |
| 18 May, 2009 | Listed for sale | $489,900 | MRED MLS |
| 8 Jan, 2019 | Sold | $385,000 | MRED MLS |
| 30 Nov, 2018 | Under contract | $395,000 | MRED MLS |
| — | Last price change | $410,000 | MRED MLS |
| 8 Aug, 2018 | Listed for sale | $410,000 | MRED MLS |
| 5 Dec, 2022 | Sold | $535,000 | MRED MLS |
| 30 Oct, 2022 | Under contract | $539,900 | MRED MLS |
| — | Last price change | $549,900 | MRED MLS |
| 18 Aug, 2022 | Listed for sale | $564,900 | MRED MLS |
| 17 Aug, 2025 | Under contract | $600,000 | MRED MLS |
| 13 Aug, 2025 | Listed for sale | $600,000 | MRED MLS |
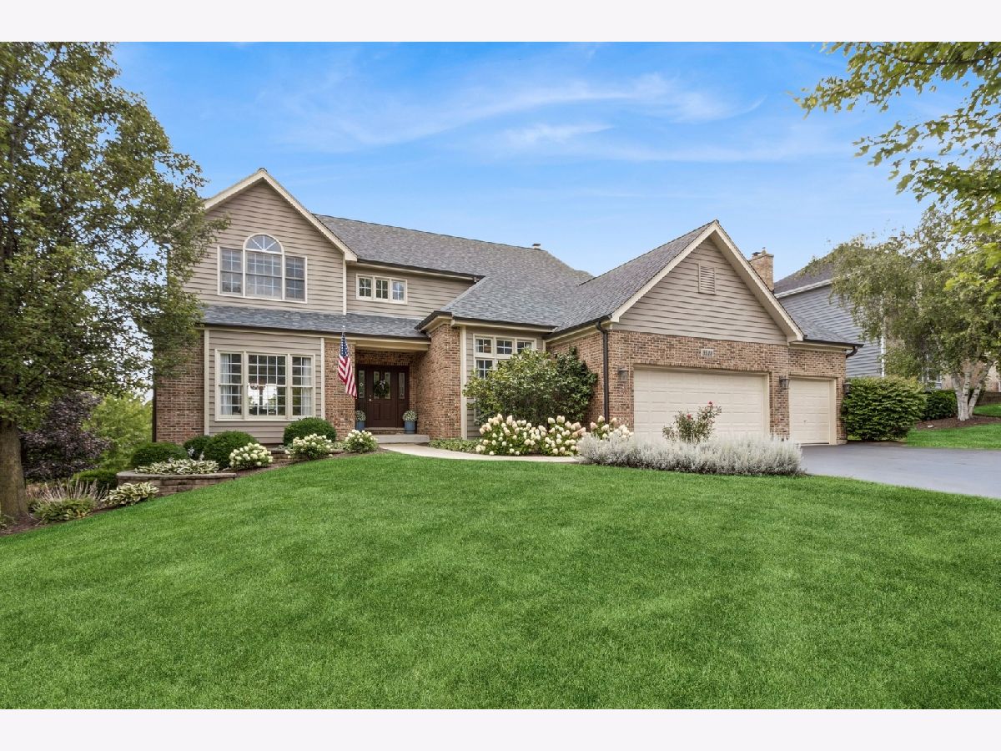
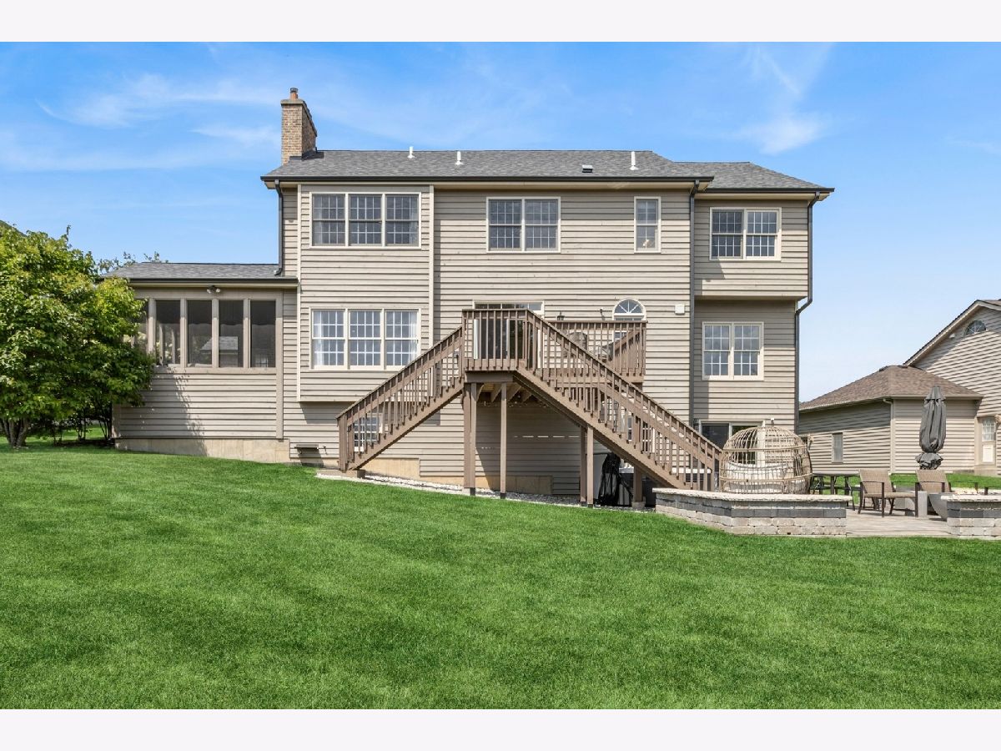
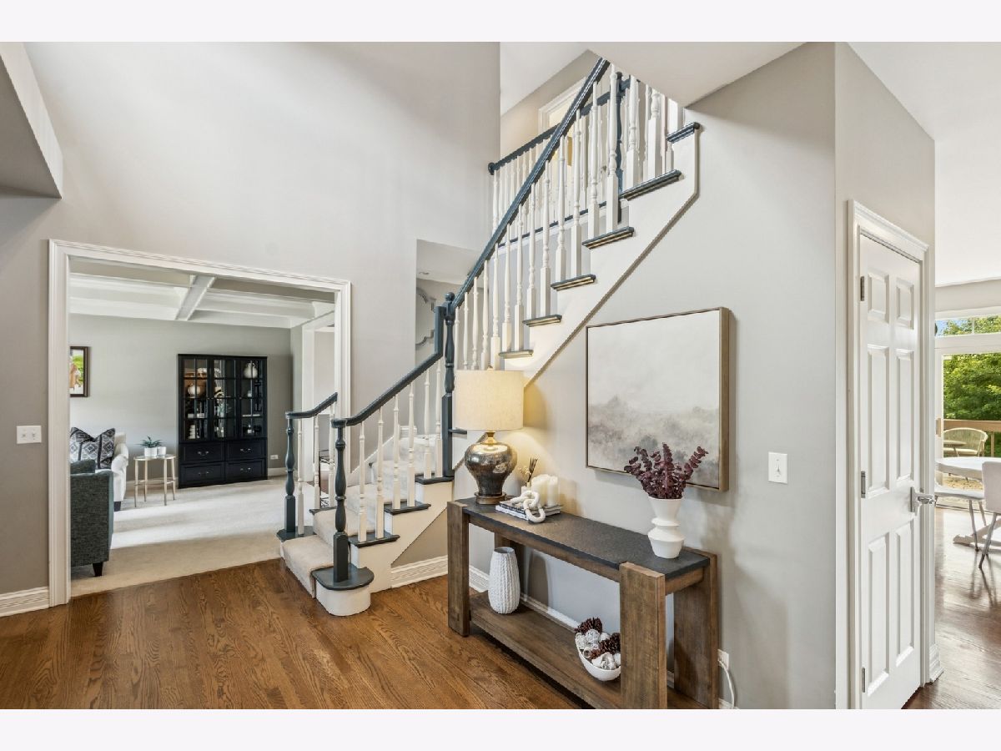
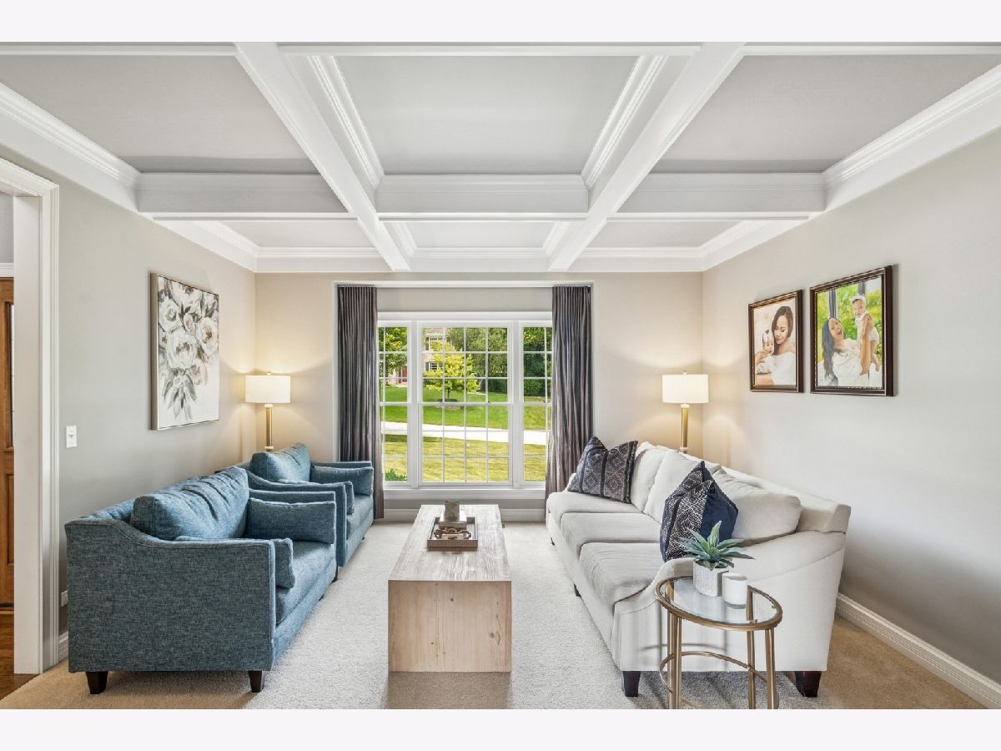








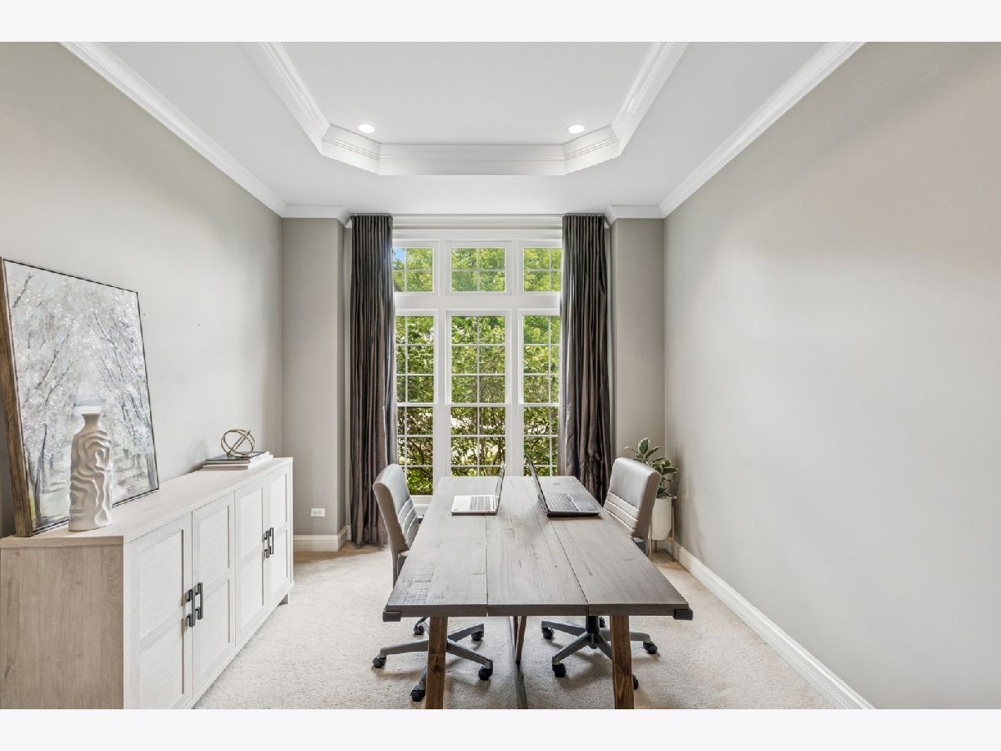




















Room Specifics
Total Bedrooms: 5
Bedrooms Above Ground: 5
Bedrooms Below Ground: 0
Dimensions: —
Floor Type: —
Dimensions: —
Floor Type: —
Dimensions: —
Floor Type: —
Dimensions: —
Floor Type: —
Full Bathrooms: 4
Bathroom Amenities: Whirlpool,Separate Shower,Double Sink
Bathroom in Basement: 1
Rooms: —
Basement Description: —
Other Specifics
| 3 | |
| — | |
| — | |
| — | |
| — | |
| 95X153X95X153 | |
| — | |
| — | |
| — | |
| — | |
| Not in DB | |
| — | |
| — | |
| — | |
| — |
Tax History
| Year | Property Taxes |
|---|---|
| 2009 | $122 |
| 2019 | $12,309 |
| 2022 | $11,635 |
| 2025 | $12,054 |
Contact Agent
Nearby Sold Comparables
Contact Agent
Listing Provided By
Jameson Sotheby's International Realty







