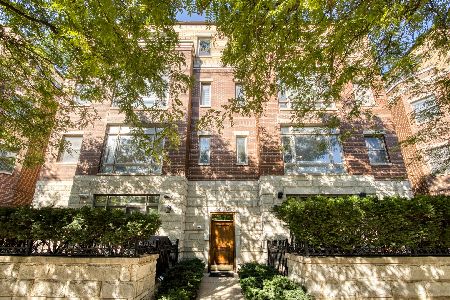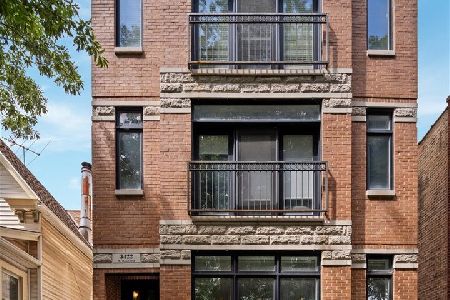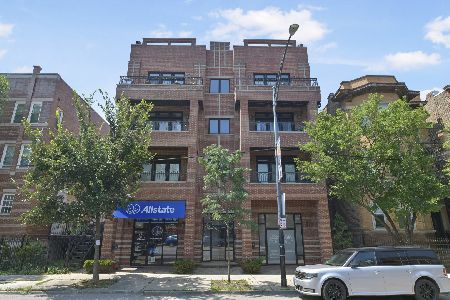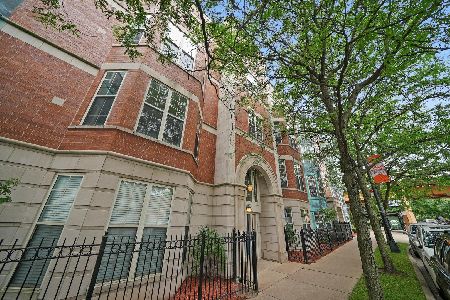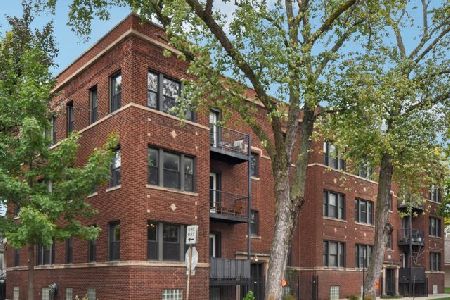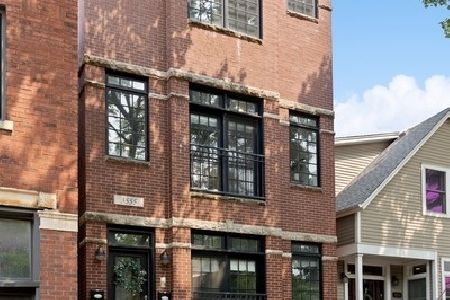3555 Marshfield Avenue, Lake View, Chicago, Illinois 60657
$825,000
|
For Sale
|
|
| Status: | Pending |
| Sqft: | 0 |
| Cost/Sqft: | — |
| Beds: | 3 |
| Baths: | 3 |
| Year Built: | 2006 |
| Property Taxes: | $15,018 |
| Days On Market: | 49 |
| Lot Size: | 0,00 |
Description
*** MULTIPLE OFFERS RECEIVED. PLEASE SUMBIT HIGHEST & BEST BY MONDAY AT 10AM. Welcome to 3555 N Marshfield Avenue, a stunning 3-bedroom, 2.5-bath duplex down in an intimate, all-brick, two-unit building. Perfectly situated within the highly sought-after Hamilton School District, this spacious residence offers the feel of a single-family home in one of Chicago's most desirable locations. Just steps from the Southport Corridor and Roscoe Village, this boutique home blends exceptional design, comfort, and convenience. The residence showcases a thoughtfully designed floor plan tailored for modern living, complemented by a private deck, a landscaped yard for outdoor enjoyment, and a spacious garage providing both convenience and abundant storage. The main level offers a seamless blend of formal and casual living, featuring a sun-filled living and dining room, a spacious family room, and a beautifully updated kitchen designed with today's most desirable finishes. Large windows, rich hardwood floors, and a cozy gas fireplace create a warm and inviting atmosphere. The chef's kitchen is appointed with premium appliances-including a Sub-Zero refrigerator, Viking range, and Bosch dishwasher-along with white cabinetry, quartz countertops, a Kohler farmhouse sink, and a striking chevron tile backsplash. Extending the living space outdoors, a private patio opens from the family room, with easy access to the generously sized backyard. The lower-level features 3 spacious bedrooms and 2 full baths, including a primary suite with professionally organized walk-in closet, an ensuite bathroom featuring double sinks and a separate tub and shower with multiple body sprays and steam. The 2nd and 3rd bedrooms share a Jack-and-Jill bathroom and feature large fully organized closets. Custom window treatments throughout, including blackout shades in bedrooms. Garage parking and additional storage included. Steps to Southport Corridor, Roscoe Village, restaurants, shops, parks, the brown line, and multiple grocery stores. Welcome Home!
Property Specifics
| Condos/Townhomes | |
| 3 | |
| — | |
| 2006 | |
| — | |
| — | |
| No | |
| — |
| Cook | |
| — | |
| 325 / Monthly | |
| — | |
| — | |
| — | |
| 12462882 | |
| 14194080461001 |
Nearby Schools
| NAME: | DISTRICT: | DISTANCE: | |
|---|---|---|---|
|
Grade School
Hamilton Elementary School |
299 | — | |
|
Middle School
Hamilton Elementary School |
299 | Not in DB | |
|
High School
Lake View High School |
299 | Not in DB | |
Property History
| DATE: | EVENT: | PRICE: | SOURCE: |
|---|---|---|---|
| 22 Sep, 2014 | Sold | $600,000 | MRED MLS |
| 20 Jul, 2014 | Under contract | $619,000 | MRED MLS |
| — | Last price change | $625,000 | MRED MLS |
| 25 Jun, 2014 | Listed for sale | $625,000 | MRED MLS |
| 15 Jun, 2021 | Sold | $712,000 | MRED MLS |
| 17 Apr, 2021 | Under contract | $725,000 | MRED MLS |
| 7 Apr, 2021 | Listed for sale | $725,000 | MRED MLS |
| 15 Sep, 2025 | Under contract | $825,000 | MRED MLS |
| 8 Sep, 2025 | Listed for sale | $825,000 | MRED MLS |
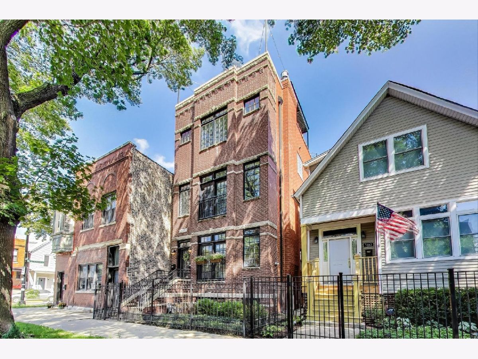
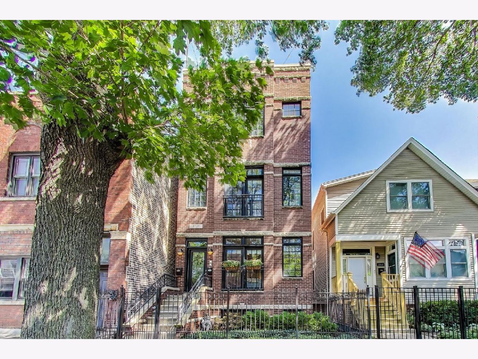
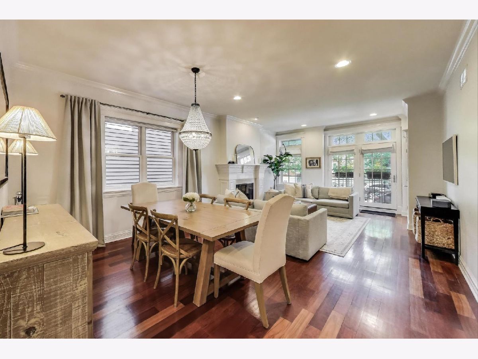
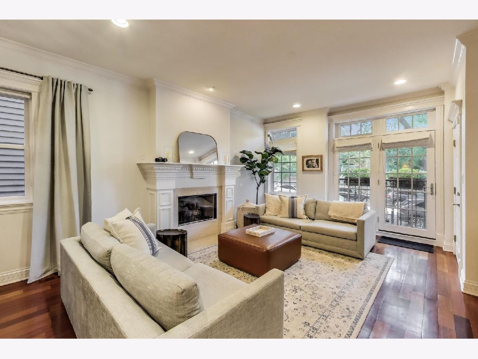
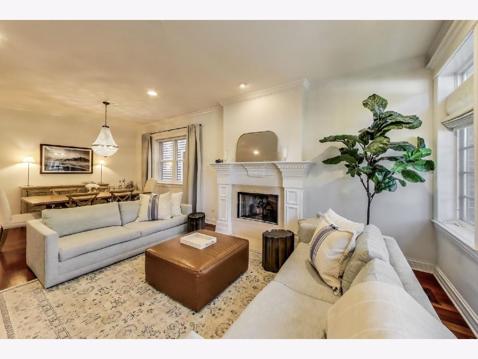

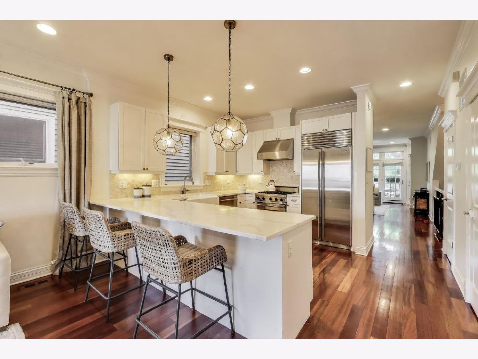
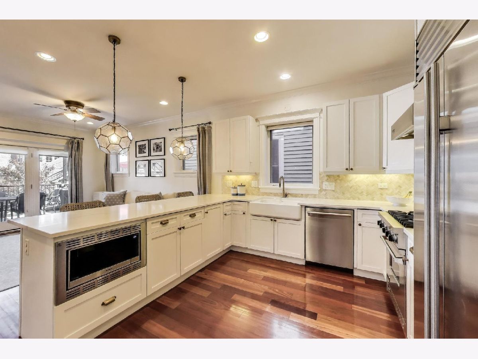
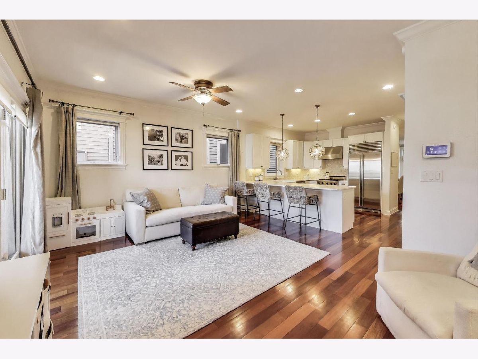

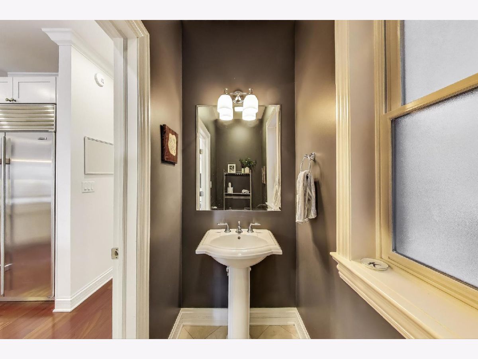

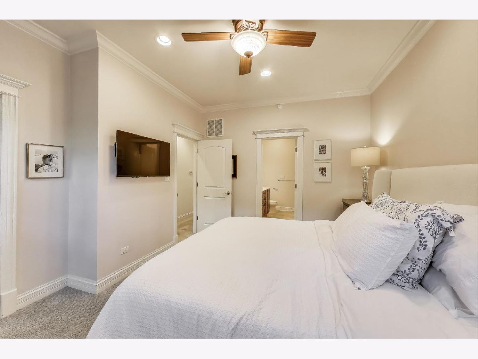
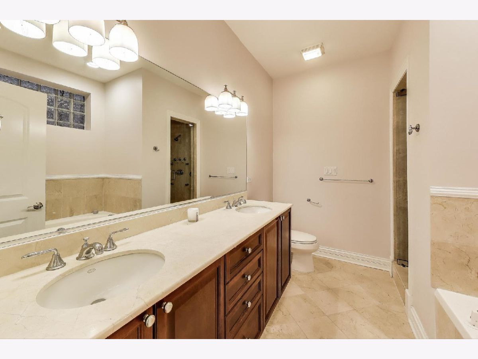

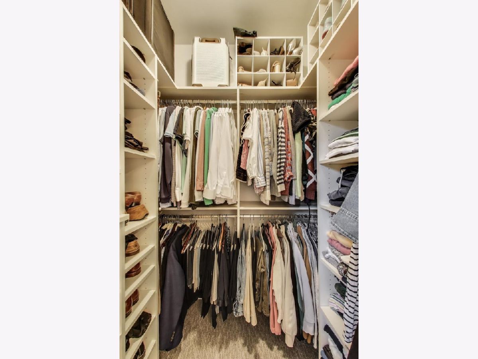
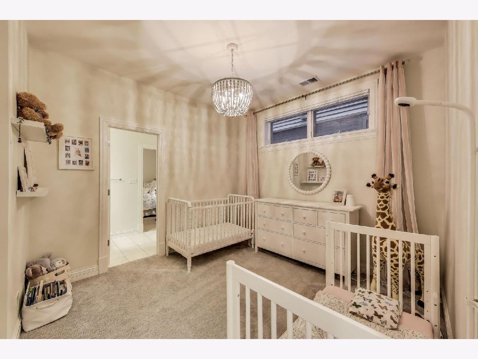
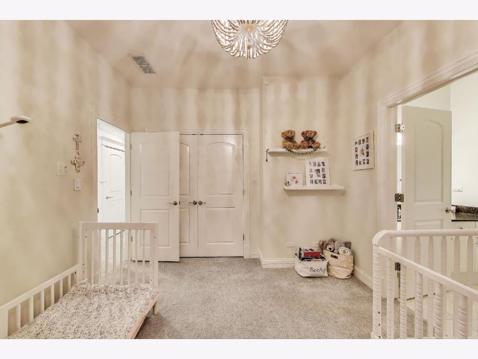
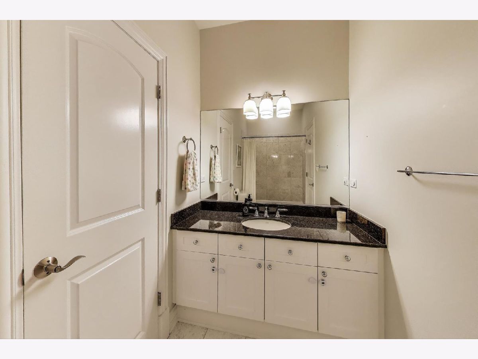
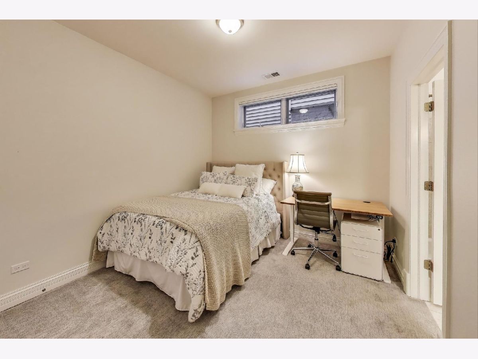
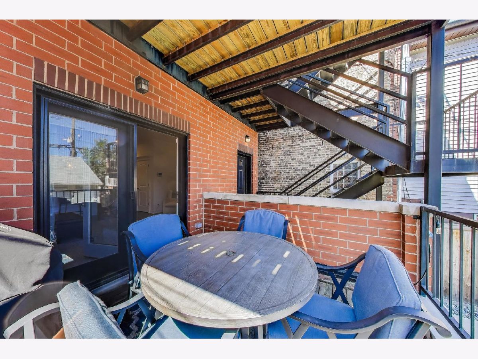
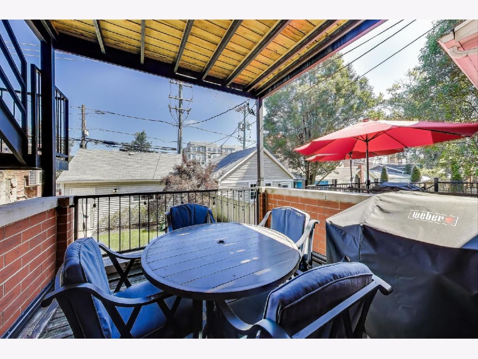
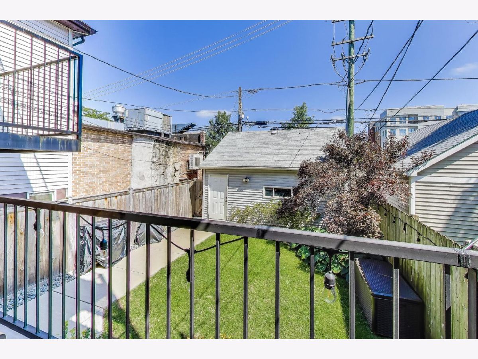
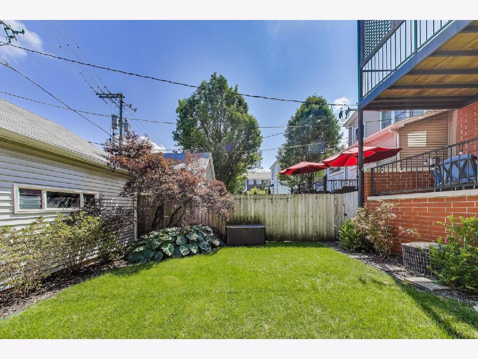
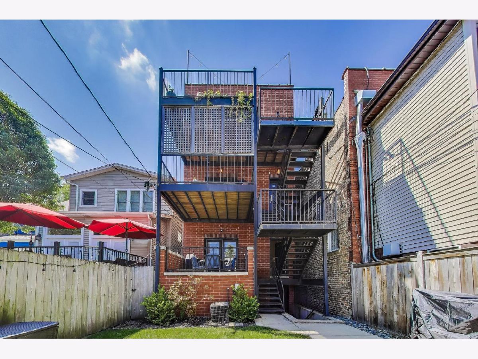
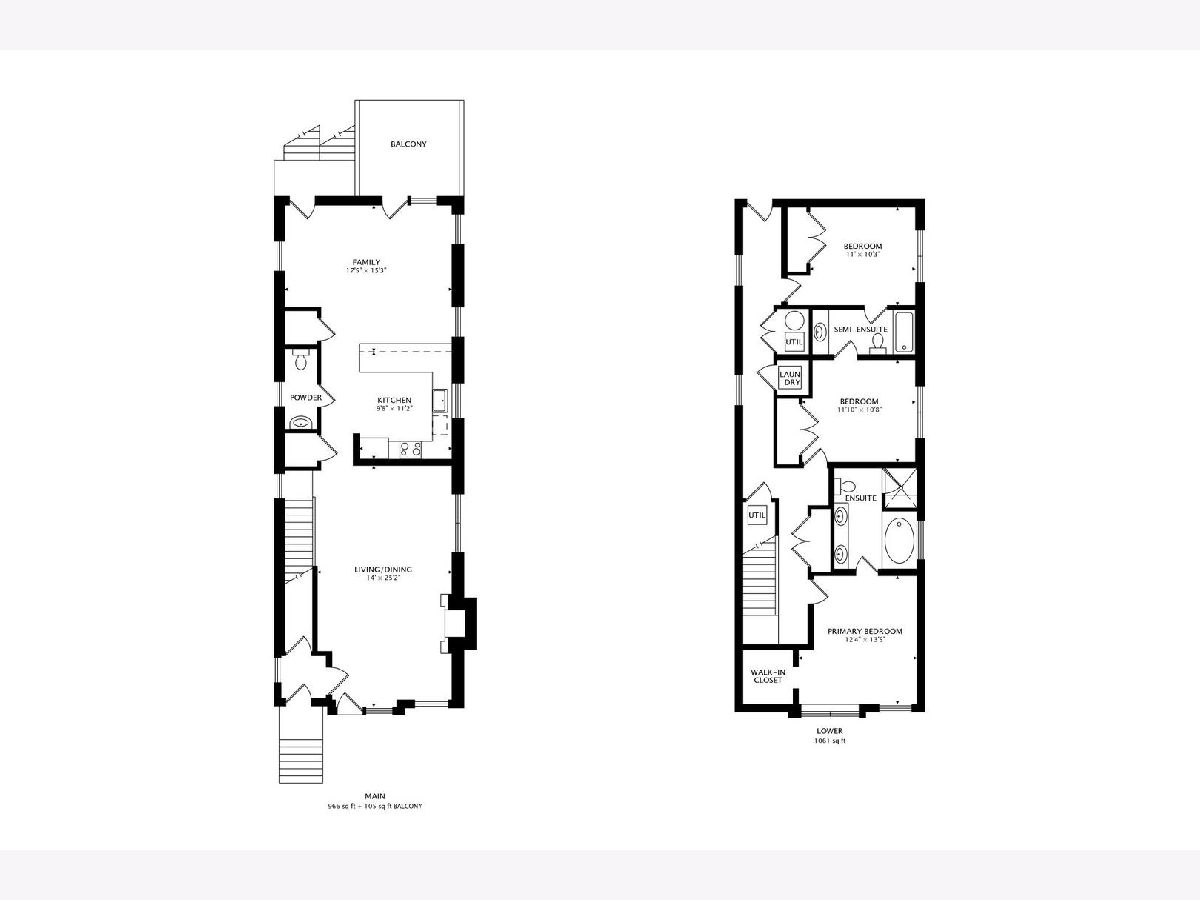
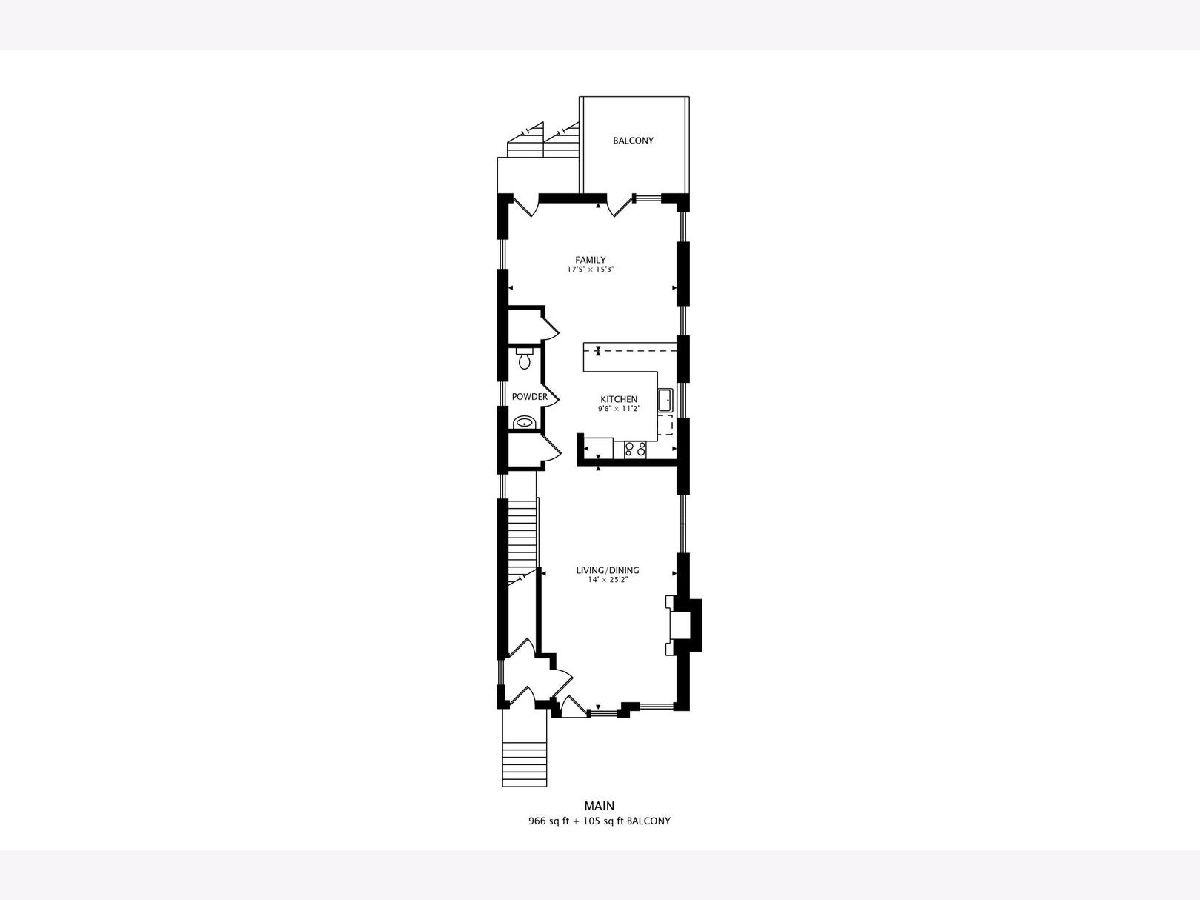
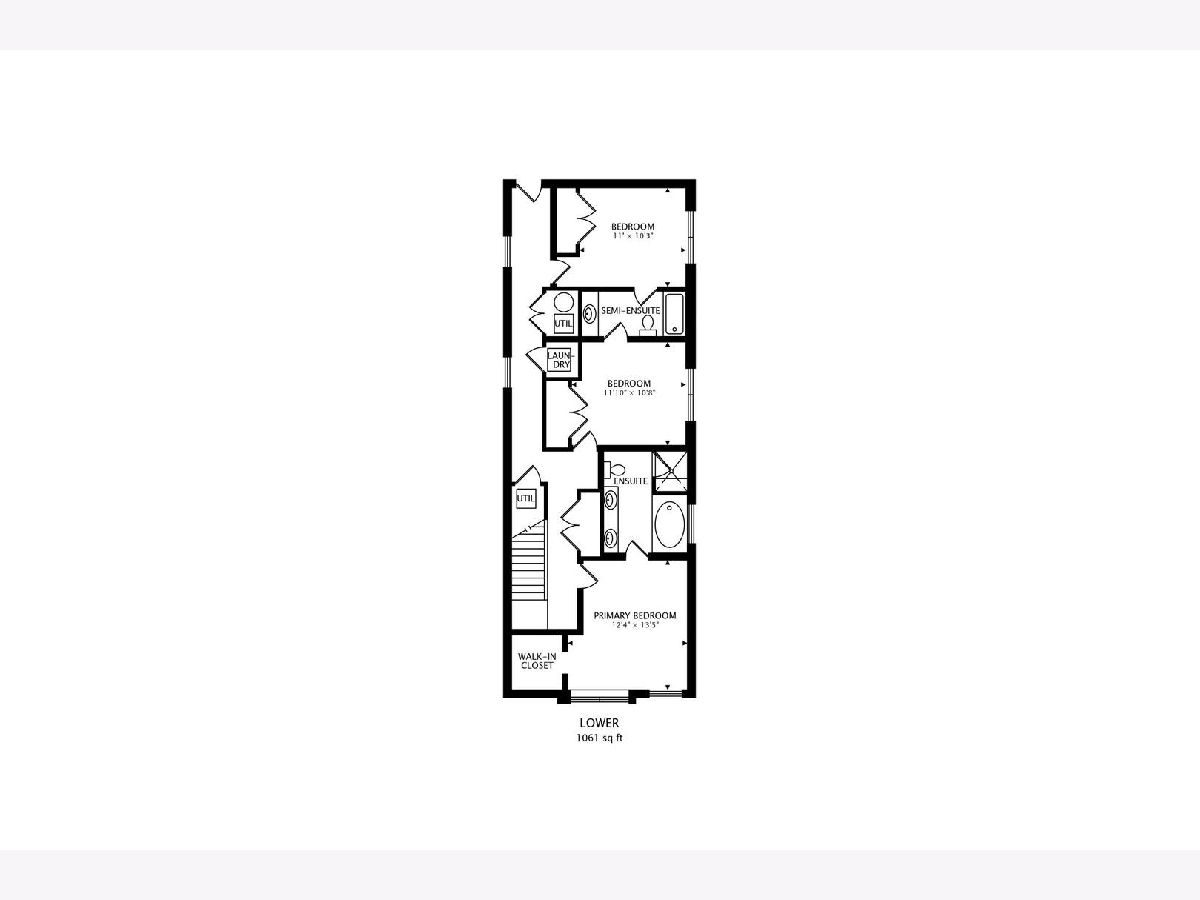
Room Specifics
Total Bedrooms: 3
Bedrooms Above Ground: 3
Bedrooms Below Ground: 0
Dimensions: —
Floor Type: —
Dimensions: —
Floor Type: —
Full Bathrooms: 3
Bathroom Amenities: Whirlpool,Separate Shower,Steam Shower,Double Sink,Full Body Spray Shower
Bathroom in Basement: 1
Rooms: —
Basement Description: —
Other Specifics
| 1 | |
| — | |
| — | |
| — | |
| — | |
| COMMON | |
| — | |
| — | |
| — | |
| — | |
| Not in DB | |
| — | |
| — | |
| — | |
| — |
Tax History
| Year | Property Taxes |
|---|---|
| 2014 | $9,634 |
| 2021 | $12,977 |
| 2025 | $15,018 |
Contact Agent
Nearby Similar Homes
Nearby Sold Comparables
Contact Agent
Listing Provided By
HUDSON PARKER


