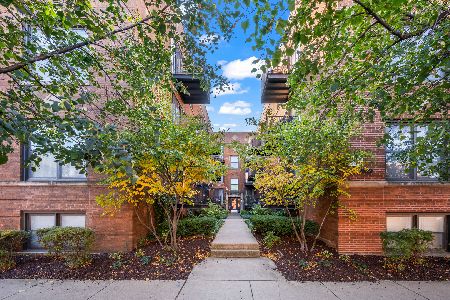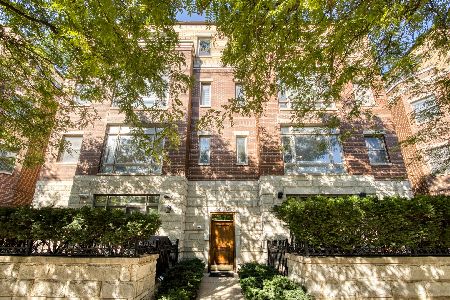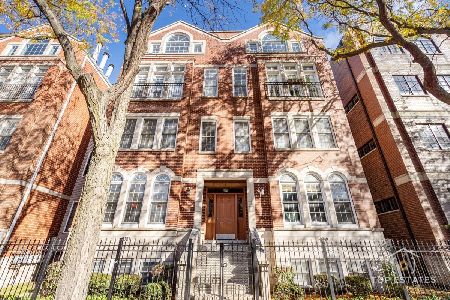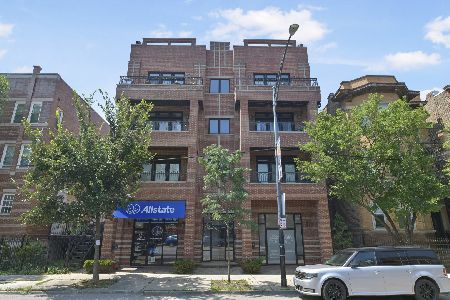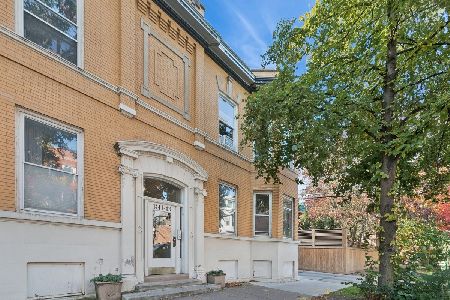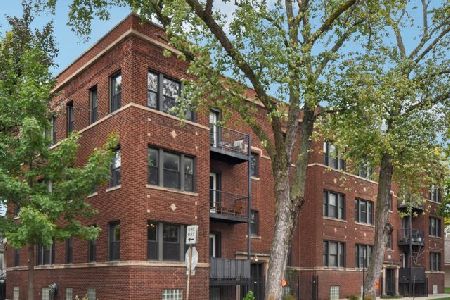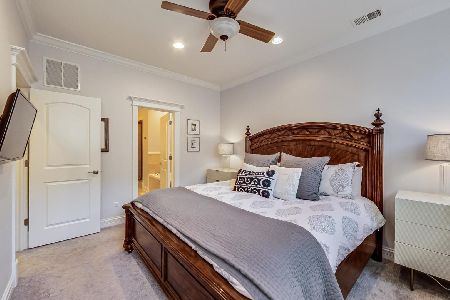3555 Marshfield Avenue, Lake View, Chicago, Illinois 60657
$730,000
|
Sold
|
|
| Status: | Closed |
| Sqft: | 0 |
| Cost/Sqft: | — |
| Beds: | 3 |
| Baths: | 3 |
| Year Built: | 2006 |
| Property Taxes: | $13,068 |
| Days On Market: | 2134 |
| Lot Size: | 0,00 |
Description
Gorgeous duplex up in 2-unit building with expansive private roof deck in Hamilton School District! This wonderful condo has a layout that truly lives like a single-family home, with the living space downstairs, and all three bedrooms upstairs. The first level features a formal dining room, sunny living room with wood-burning fireplace, powder room, a huge chef's kitchen with breakfast bar, pantry and high end stainless steel appliances - Viking, SubZero, Bosch - that opens to a large family room and adjoining terrace. On the second level you will find the master bedroom, organized walk-in closet, en suite bath with double vanity, whirlpool bath, and separate steam shower. There are an additional 2 bedrooms featuring organized closets with a tandem bath, laundry, spacious storage closets and a second terrace. Finally, upstairs a private roof deck with fireplace, tons of room for soaking up the sun, and entertaining. Garage parking and extra storage complete the package. The home is also pre-wired for surround sound with built-in speakers throughout. Enjoy city life with nearby restaurants, entertainment, Wrigley Field, easy access to the Brown Line and buses, and the fabulous Lakeview Whole Foods and Target on Ashland. Don't miss out!
Property Specifics
| Condos/Townhomes | |
| 2 | |
| — | |
| 2006 | |
| None | |
| — | |
| No | |
| — |
| Cook | |
| — | |
| 250 / Monthly | |
| Water,Parking,Insurance,Exterior Maintenance,Scavenger | |
| Lake Michigan | |
| Public Sewer | |
| 10610749 | |
| 14194080461002 |
Nearby Schools
| NAME: | DISTRICT: | DISTANCE: | |
|---|---|---|---|
|
Grade School
Hamilton Elementary School |
299 | — | |
|
High School
Lake View High School |
299 | Not in DB | |
Property History
| DATE: | EVENT: | PRICE: | SOURCE: |
|---|---|---|---|
| 20 Jun, 2011 | Sold | $630,000 | MRED MLS |
| 22 Apr, 2011 | Under contract | $649,000 | MRED MLS |
| 28 Feb, 2011 | Listed for sale | $649,000 | MRED MLS |
| 17 Mar, 2020 | Sold | $730,000 | MRED MLS |
| 19 Jan, 2020 | Under contract | $750,000 | MRED MLS |
| 15 Jan, 2020 | Listed for sale | $750,000 | MRED MLS |
| 11 Jul, 2023 | Sold | $899,000 | MRED MLS |
| 20 Jun, 2023 | Under contract | $899,000 | MRED MLS |
| 15 Jun, 2023 | Listed for sale | $899,000 | MRED MLS |
Room Specifics
Total Bedrooms: 3
Bedrooms Above Ground: 3
Bedrooms Below Ground: 0
Dimensions: —
Floor Type: Hardwood
Dimensions: —
Floor Type: Hardwood
Full Bathrooms: 3
Bathroom Amenities: Whirlpool,Separate Shower,Double Sink
Bathroom in Basement: 0
Rooms: No additional rooms
Basement Description: None
Other Specifics
| 1 | |
| — | |
| — | |
| Balcony, Deck, Roof Deck | |
| — | |
| COMMON | |
| — | |
| Full | |
| Vaulted/Cathedral Ceilings, Hardwood Floors, Second Floor Laundry, Laundry Hook-Up in Unit | |
| Range, Microwave, Dishwasher, Refrigerator, Washer, Dryer, Disposal, Stainless Steel Appliance(s), Range Hood | |
| Not in DB | |
| — | |
| — | |
| Storage | |
| Wood Burning, Gas Starter |
Tax History
| Year | Property Taxes |
|---|---|
| 2011 | $9,670 |
| 2020 | $13,068 |
| 2023 | $14,006 |
Contact Agent
Nearby Similar Homes
Nearby Sold Comparables
Contact Agent
Listing Provided By
Jameson Sotheby's Intl Realty

