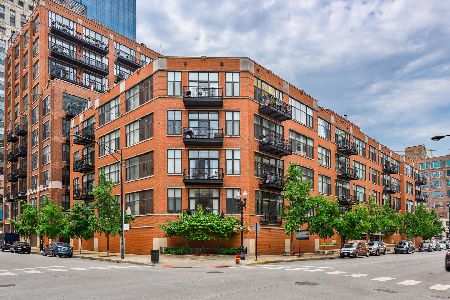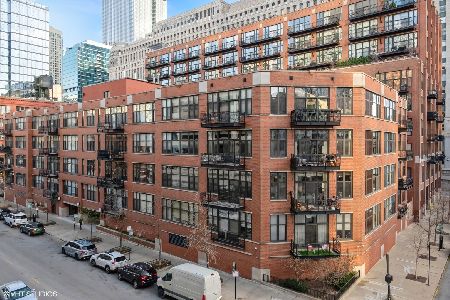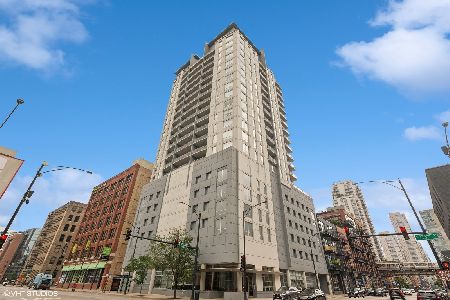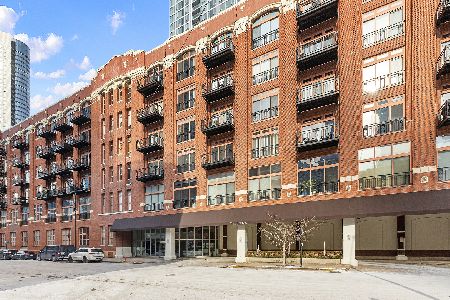360 Illinois Street, Near North Side, Chicago, Illinois 60654
$678,000
|
For Sale
|
|
| Status: | Active |
| Sqft: | 1,660 |
| Cost/Sqft: | $408 |
| Beds: | 2 |
| Baths: | 2 |
| Year Built: | 1921 |
| Property Taxes: | $11,854 |
| Days On Market: | 21 |
| Lot Size: | 0,00 |
Description
Absolutely Stunning, Renovated Brick & Timber Loft at The Sexton! This massive 2 bed, 2 bath home combines authentic loft character with thoughtful, high-end updates throughout. Soaring ceilings, exposed timber beams, and hardwood floors set the stage for an open, inviting layout, complete with a private balcony to enjoy a cup of coffee and some fresh air. The custom chef's kitchen is anchored by an oversized island with updated quartzite countertops and backsplash, and top-of-the-line appliances including a Wolf cooktop with double oven, Sub-Zero refrigerator, Thermador microwave (2019), and Bosch dishwasher (2016). A hall closet has been transformed into a pantry with custom built-ins, while the laundry room features its own custom closet for maximum storage. The spacious primary suite offers new custom doors, a closed wall for privacy, and a walk-in closet. The luxurious spa bath boasts double sinks, Kohler body spray shower with steam and rain features, and an air-jet soaking tub. The second bath was upgraded with a glass shower door and striking Carrara marble finishes. Additional upgrades include: new heating/AC and humidifier (2017), new thermostat (2025), custom blackout shades on six oversized windows, and a beautifully redone fireplace with modern glass rock detail. The Sexton is an amenity-rich building with 24/7 door staff, cleaners, package room and fitness center. Enjoy this special home in a solid building located steps away from East Bank Club and River North's best dining, shopping, and entertainment, plus easy access to 90/94. Heated garage parking is available for purchase ($35K).
Property Specifics
| Condos/Townhomes | |
| 6 | |
| — | |
| 1921 | |
| — | |
| — | |
| No | |
| — |
| Cook | |
| Sexton Lofts | |
| 983 / Monthly | |
| — | |
| — | |
| — | |
| 12468085 | |
| 17091310081055 |
Nearby Schools
| NAME: | DISTRICT: | DISTANCE: | |
|---|---|---|---|
|
Grade School
Ogden Elementary |
299 | — | |
|
Middle School
Ogden Elementary |
299 | Not in DB | |
|
High School
Wells Community Academy Senior H |
299 | Not in DB | |
Property History
| DATE: | EVENT: | PRICE: | SOURCE: |
|---|---|---|---|
| 5 Nov, 2010 | Sold | $385,000 | MRED MLS |
| 20 Oct, 2010 | Under contract | $415,000 | MRED MLS |
| — | Last price change | $430,000 | MRED MLS |
| 1 Jul, 2010 | Listed for sale | $430,000 | MRED MLS |
| 14 Jul, 2015 | Sold | $642,500 | MRED MLS |
| 6 Jun, 2015 | Under contract | $675,000 | MRED MLS |
| 26 May, 2015 | Listed for sale | $675,000 | MRED MLS |
| 2 Oct, 2025 | Listed for sale | $678,000 | MRED MLS |


















Room Specifics
Total Bedrooms: 2
Bedrooms Above Ground: 2
Bedrooms Below Ground: 0
Dimensions: —
Floor Type: —
Full Bathrooms: 2
Bathroom Amenities: Whirlpool,Separate Shower,Steam Shower,Double Sink,Full Body Spray Shower,Soaking Tub
Bathroom in Basement: 0
Rooms: —
Basement Description: —
Other Specifics
| 1 | |
| — | |
| — | |
| — | |
| — | |
| COMMON | |
| — | |
| — | |
| — | |
| — | |
| Not in DB | |
| — | |
| — | |
| — | |
| — |
Tax History
| Year | Property Taxes |
|---|---|
| 2010 | $5,298 |
| 2015 | $7,072 |
| 2025 | $11,854 |
Contact Agent
Nearby Similar Homes
Nearby Sold Comparables
Contact Agent
Listing Provided By
Berkshire Hathaway HomeServices Chicago












