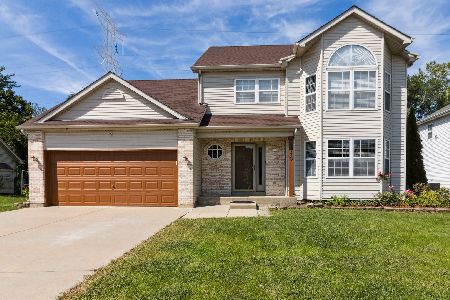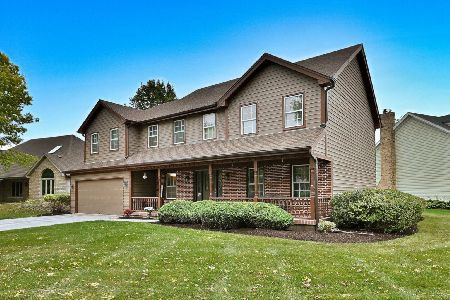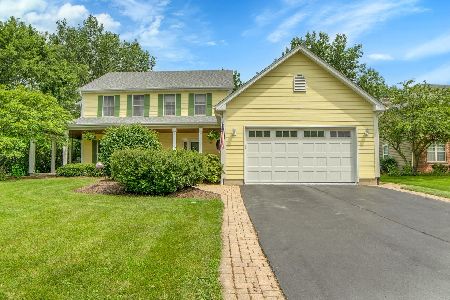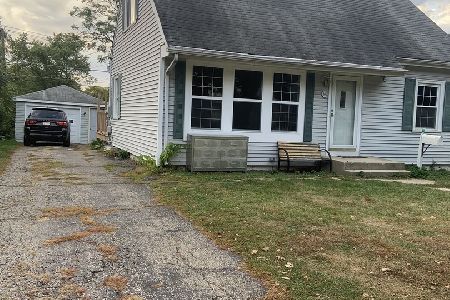360 Long Oak Drive, West Chicago, Illinois 60185
$699,900
|
For Sale
|
|
| Status: | Contingent |
| Sqft: | 2,860 |
| Cost/Sqft: | $245 |
| Beds: | 4 |
| Baths: | 3 |
| Year Built: | 1996 |
| Property Taxes: | $13,094 |
| Days On Market: | 20 |
| Lot Size: | 0,40 |
Description
WILLOW CREEK STUNNER! This former model home combines timeless curb appeal with over $100K in thoughtful updates and upgrades-move-in ready and truly one of a kind. Step into a 2-story foyer with rich hardwood floors and a striking iron baluster staircase. The open-concept kitchen is designed for entertaining, featuring all stainless-steel appliances, a huge center island with seating, granite countertops, and a newly added pantry closet. The adjoining breakfast room flows seamlessly to the deck and lush backyard through sliding glass doors. The cozy family room impresses with a beamed ceiling, custom built-ins, and a stunning stone fireplace. A formal dining room boasts a coffered ceiling and convenient butler's pantry, while a stylish home office overlooks the front yard. Upstairs, the luxurious primary suite features marble floors, granite double vanities, a jetted tub, separate shower, and a spacious 5x7 walk-in closet. Three additional bedrooms, each with hardwood floors. Two share a beautifully updated Jack-and-Jill bath with custom tilework, double vanities, and skylight. The finished basement is an entertainer's dream with built-in shelving, a new electric fireplace with stone surround, and plenty of recreation space. Outside, enjoy the private backyard oasis complete with a deck with latticed pergola, brick paver patio, and room to relax or grill. 3 Car garage! Major upgrades include: Newer roof (5 yrs), HVAC with UV air purification, Whole-house generator, Wi-Fi thermostats, Lawn irrigation system, Dakota designer closet systems, new window treatments, updated fireplace/chimney inserts. See additional information for a complete list of recent improvements. This home offers style, comfort, and peace of mind-schedule your private tour today!
Property Specifics
| Single Family | |
| — | |
| — | |
| 1996 | |
| — | |
| — | |
| No | |
| 0.4 |
| — | |
| Willow Creek | |
| 300 / Annual | |
| — | |
| — | |
| — | |
| 12479887 | |
| 0133411012 |
Nearby Schools
| NAME: | DISTRICT: | DISTANCE: | |
|---|---|---|---|
|
Grade School
Wegner Elementary School |
33 | — | |
|
Middle School
Leman Middle School |
33 | Not in DB | |
|
High School
Community High School |
94 | Not in DB | |
Property History
| DATE: | EVENT: | PRICE: | SOURCE: |
|---|---|---|---|
| 18 Apr, 2012 | Sold | $280,000 | MRED MLS |
| 1 Dec, 2011 | Under contract | $285,000 | MRED MLS |
| — | Last price change | $299,000 | MRED MLS |
| 20 Jul, 2011 | Listed for sale | $449,000 | MRED MLS |
| 22 Jul, 2024 | Sold | $660,000 | MRED MLS |
| 30 May, 2024 | Under contract | $689,000 | MRED MLS |
| 6 May, 2024 | Listed for sale | $689,000 | MRED MLS |
| 10 Oct, 2025 | Under contract | $699,900 | MRED MLS |
| 29 Sep, 2025 | Listed for sale | $699,900 | MRED MLS |
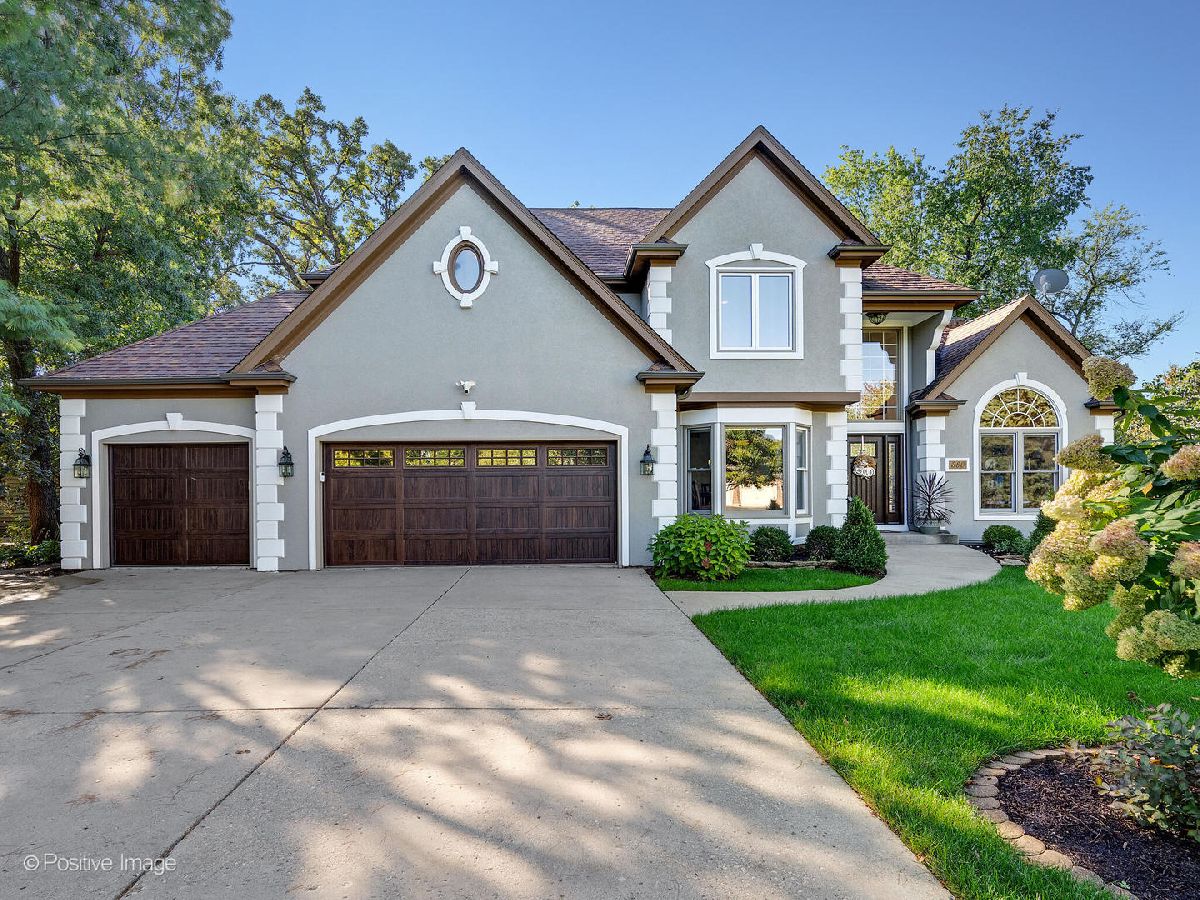
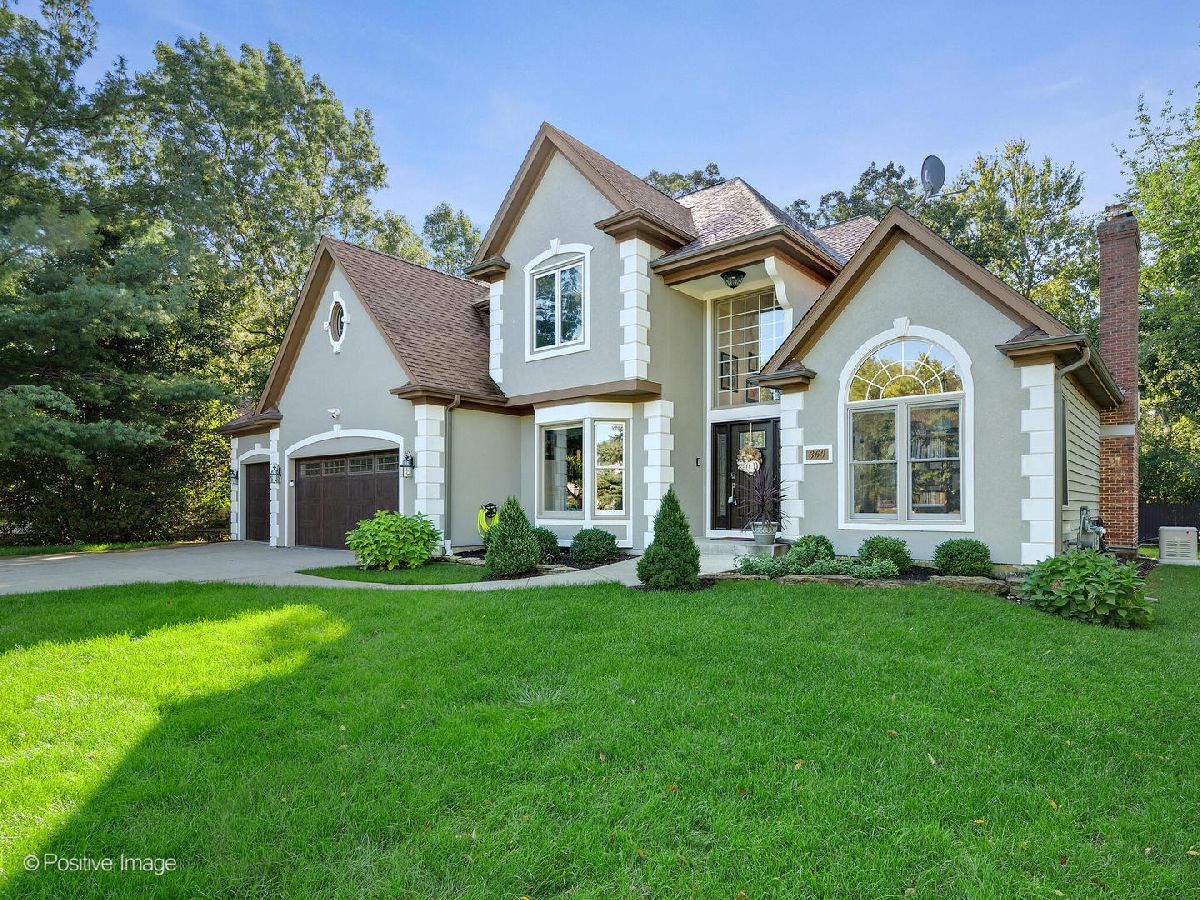








































Room Specifics
Total Bedrooms: 4
Bedrooms Above Ground: 4
Bedrooms Below Ground: 0
Dimensions: —
Floor Type: —
Dimensions: —
Floor Type: —
Dimensions: —
Floor Type: —
Full Bathrooms: 3
Bathroom Amenities: Whirlpool,Separate Shower,Double Sink
Bathroom in Basement: 0
Rooms: —
Basement Description: —
Other Specifics
| 3 | |
| — | |
| — | |
| — | |
| — | |
| 108X157X120X111 | |
| — | |
| — | |
| — | |
| — | |
| Not in DB | |
| — | |
| — | |
| — | |
| — |
Tax History
| Year | Property Taxes |
|---|---|
| 2012 | $10,588 |
| 2024 | $11,490 |
| 2025 | $13,094 |
Contact Agent
Nearby Similar Homes
Nearby Sold Comparables
Contact Agent
Listing Provided By
RE/MAX Suburban

