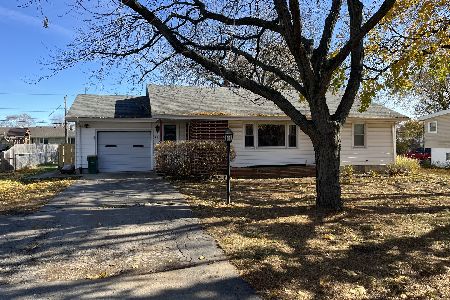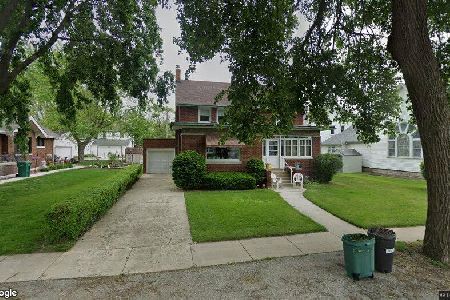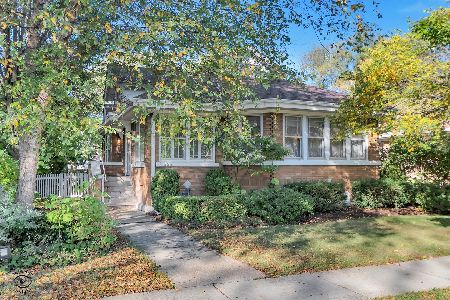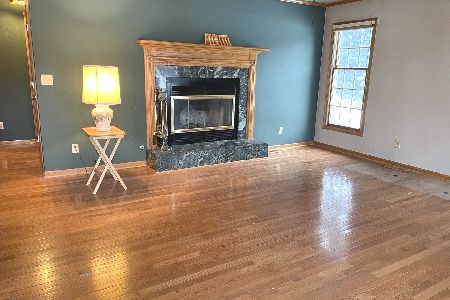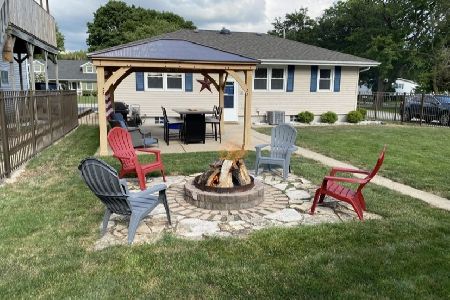365 Thelma Street, Manhattan, Illinois 60442
$345,000
|
For Sale
|
|
| Status: | Price Change |
| Sqft: | 2,030 |
| Cost/Sqft: | $170 |
| Beds: | 4 |
| Baths: | 4 |
| Year Built: | 1994 |
| Property Taxes: | $8,290 |
| Days On Market: | 19 |
| Lot Size: | 0,00 |
Description
Welcome Home! This beautiful 4 bed/3.5 bath home is located in the heart of Manhattan. Bedroom and a full bathroom are located on the main level. Huge master bedroom and Ensuite bathroom on 2nd level. 2nd floor laundry. This home offers hardwood floors on main level. Home offers a large partially finished walk out basement. A 2 car detached garage sits out back outside of the fenced in yard. Home has a back up generator that is maintained yearly. Close to downtown area, library, Central Park and Anna McDonald school.
Property Specifics
| Single Family | |
| — | |
| — | |
| 1994 | |
| — | |
| — | |
| No | |
| — |
| Will | |
| — | |
| — / Not Applicable | |
| — | |
| — | |
| — | |
| 12503767 | |
| 1412211020160000 |
Nearby Schools
| NAME: | DISTRICT: | DISTANCE: | |
|---|---|---|---|
|
High School
Lincoln-way West High School |
210 | Not in DB | |
Property History
| DATE: | EVENT: | PRICE: | SOURCE: |
|---|---|---|---|
| 8 Mar, 2021 | Sold | $240,000 | MRED MLS |
| 28 Jan, 2021 | Under contract | $225,000 | MRED MLS |
| 26 Jan, 2021 | Listed for sale | $225,000 | MRED MLS |
| — | Last price change | $350,000 | MRED MLS |
| 25 Oct, 2025 | Listed for sale | $350,000 | MRED MLS |
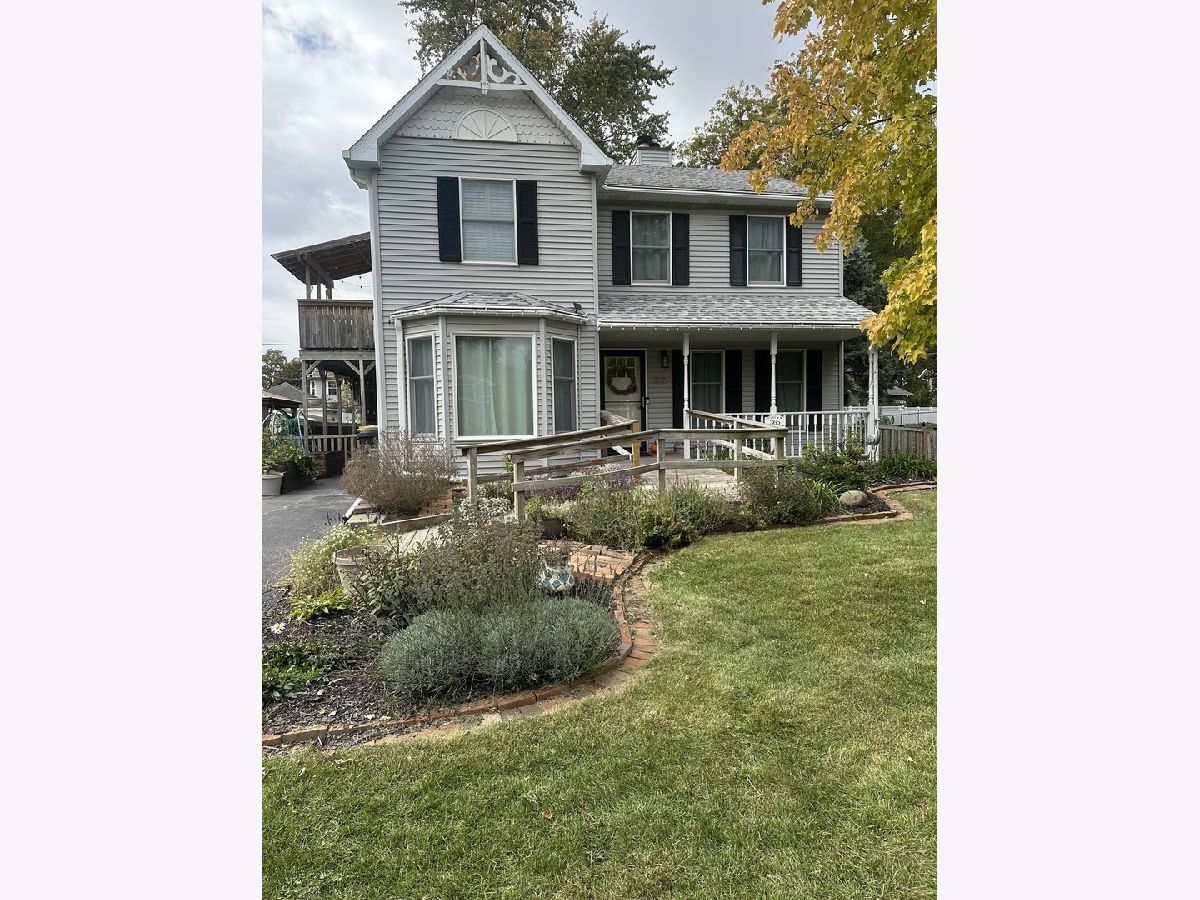


































Room Specifics
Total Bedrooms: 4
Bedrooms Above Ground: 4
Bedrooms Below Ground: 0
Dimensions: —
Floor Type: —
Dimensions: —
Floor Type: —
Dimensions: —
Floor Type: —
Full Bathrooms: 4
Bathroom Amenities: —
Bathroom in Basement: 1
Rooms: —
Basement Description: —
Other Specifics
| 2 | |
| — | |
| — | |
| — | |
| — | |
| 53X130 | |
| — | |
| — | |
| — | |
| — | |
| Not in DB | |
| — | |
| — | |
| — | |
| — |
Tax History
| Year | Property Taxes |
|---|---|
| 2021 | $5,407 |
| — | $8,290 |
Contact Agent
Nearby Similar Homes
Nearby Sold Comparables
Contact Agent
Listing Provided By
CRIS Realty

