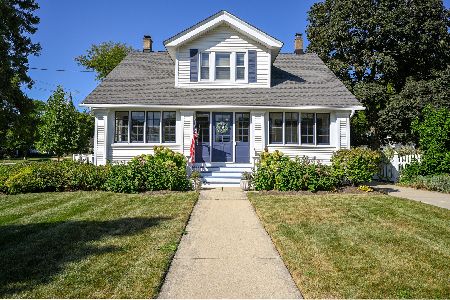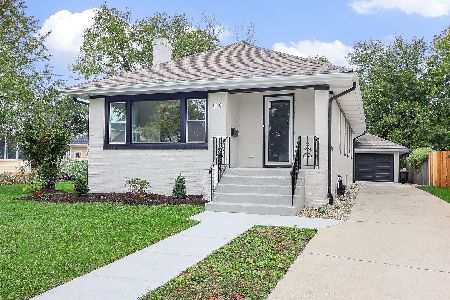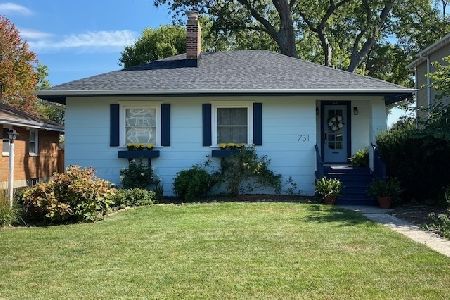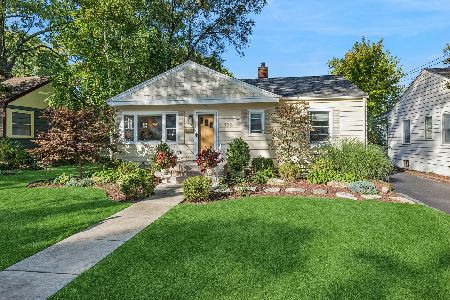369 Hawthorne Boulevard, Glen Ellyn, Illinois 60137
$1,575,000
|
For Sale
|
|
| Status: | Active |
| Sqft: | 5,080 |
| Cost/Sqft: | $310 |
| Beds: | 6 |
| Baths: | 6 |
| Year Built: | 1995 |
| Property Taxes: | $20,329 |
| Days On Market: | 46 |
| Lot Size: | 0,34 |
Description
Perfectly positioned on a rare double lot in the heart of Glen Ellyn, this 6-bedroom, 5,080 sq. ft. offers a lifestyle of luxury and convenience walkable to Lake Ellyn, Glenbard West, Hadley, the Metra, and downtown's shops and dining. The main level was designed with entertaining in mind: a chef's kitchen with oversized island, butler's pantry, and private walk-in pantry flows seamlessly into open dining and living spaces, complemented by a semi-private family room. A versatile flex room provides the perfect setting for a formal dining area, elegant sitting room, or executive office. Two stylish half baths and an expansive mudroom/laundry with custom built-ins complete the level. Upstairs, discover five spacious bedrooms and three full baths, including a serene primary suite retreat. The walkout basement level expands the home's versatility with a guest/in-law suite, full bath, playroom, game room, gym, and abundant storage with a workbench. The grounds invite endless possibilities: a fully fenced .34-acre backyard (double the standard Glen Ellyn lot size) ready for a pool, sport court, or lush gardens. A detached 1.5-car hobby garage offers flexible space for a collector's car, workshop, or creative studio. Recent renovations elevate this home's quality and peace of mind: New James Hardie exterior (2025) New hardwood floors (2025) Roof replacement (2020) A rare opportunity to own a meticulously updated home with an ideal walk-to-everything Glen Ellyn location-where modern luxury meets neighborhood charm.
Property Specifics
| Single Family | |
| — | |
| — | |
| 1995 | |
| — | |
| — | |
| No | |
| 0.34 |
| — | |
| — | |
| — / Not Applicable | |
| — | |
| — | |
| — | |
| 12463465 | |
| 0510405003 |
Nearby Schools
| NAME: | DISTRICT: | DISTANCE: | |
|---|---|---|---|
|
Grade School
Churchill Elementary School |
41 | — | |
|
Middle School
Hadley Junior High School |
41 | Not in DB | |
|
High School
Glenbard West High School |
87 | Not in DB | |
Property History
| DATE: | EVENT: | PRICE: | SOURCE: |
|---|---|---|---|
| 30 Nov, 2020 | Sold | $535,000 | MRED MLS |
| 17 Oct, 2020 | Under contract | $599,000 | MRED MLS |
| — | Last price change | $619,000 | MRED MLS |
| 18 Aug, 2020 | Listed for sale | $619,000 | MRED MLS |
| 11 Sep, 2025 | Listed for sale | $1,575,000 | MRED MLS |













































Room Specifics
Total Bedrooms: 6
Bedrooms Above Ground: 6
Bedrooms Below Ground: 0
Dimensions: —
Floor Type: —
Dimensions: —
Floor Type: —
Dimensions: —
Floor Type: —
Dimensions: —
Floor Type: —
Dimensions: —
Floor Type: —
Full Bathrooms: 6
Bathroom Amenities: —
Bathroom in Basement: 1
Rooms: —
Basement Description: —
Other Specifics
| 3 | |
| — | |
| — | |
| — | |
| — | |
| 100x150 | |
| — | |
| — | |
| — | |
| — | |
| Not in DB | |
| — | |
| — | |
| — | |
| — |
Tax History
| Year | Property Taxes |
|---|---|
| 2020 | $18,456 |
| 2025 | $20,329 |
Contact Agent
Nearby Similar Homes
Nearby Sold Comparables
Contact Agent
Listing Provided By
Illinois Real Estate Partners Inc











