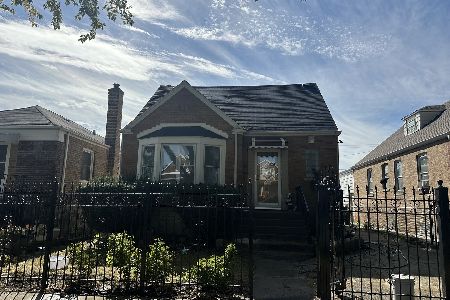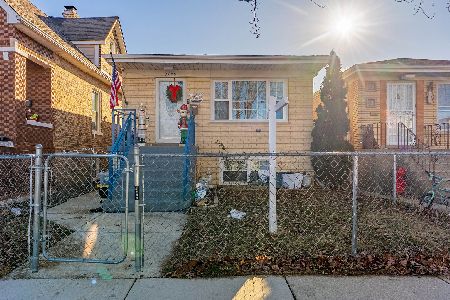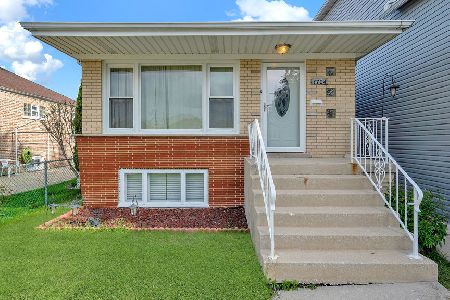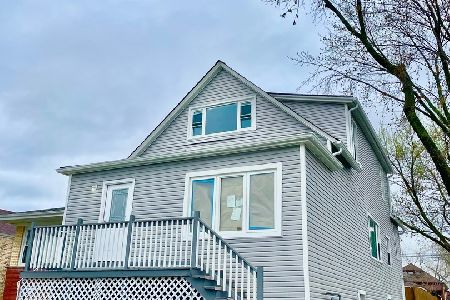3704 57th Street, West Elsdon, Chicago, Illinois 60629
$334,999
|
For Sale
|
|
| Status: | Active |
| Sqft: | 2,080 |
| Cost/Sqft: | $161 |
| Beds: | 3 |
| Baths: | 2 |
| Year Built: | 1966 |
| Property Taxes: | $3,657 |
| Days On Market: | 113 |
| Lot Size: | 0,07 |
Description
All-brick stunning raised ranch, located in the highly sought-after West Elsdon neighborhood. Features 5 spacious bedrooms and 2 beautifully-updated full bathrooms, combining comfort and style in every corner. Step inside and be captivated by the gorgeous open living room, complete with gleaming hardwood floors and newer baseboards. The updated kitchen is a chef's delight, showcasing modern white shaker cabinets, sparkling granite countertops, and newer appliances. A dedicated dining area makes it perfect for both everyday meals and entertaining guests. The bathrooms have been elegantly remodeled, featuring quartz-finished tile, sleek modern fixtures, and a classic vanity with a granite countertop, bringing a touch of luxury to your daily routine. The main level offers 3 generously-sized bedrooms, each filled with natural light. The full finished basement offers exceptional extra living space, including 2 additional bedrooms, another full bathroom, and a spacious family room, perfect for movie nights or entertaining. A kitchenette for added convenience. In-unit washer/dryer. Central heating/air. Major updates include a roof tear-off (2012), vinyl windows on the upper level (2012), a high-efficiency furnace and A/C system (2016), newer hot water tank, and newer refrigerator within a year. Step outside to a fenced backyard that offers privacy and a great space for outdoor enjoyment. The detached 2-car garage includes a party door, perfect for hosting gatherings. Close to parks, schools, shopping, I-55, Midway Airport, and more. Sold "as-is." Do not miss your chance to make this breathtaking home yours. Schedule your private showing today!
Property Specifics
| Single Family | |
| — | |
| — | |
| 1966 | |
| — | |
| — | |
| No | |
| 0.07 |
| Cook | |
| — | |
| — / Not Applicable | |
| — | |
| — | |
| — | |
| 12488783 | |
| 19141140440000 |
Nearby Schools
| NAME: | DISTRICT: | DISTANCE: | |
|---|---|---|---|
|
Grade School
Peck Elementary School |
299 | — | |
|
High School
Curie Metropolitan High School |
299 | Not in DB | |
Property History
| DATE: | EVENT: | PRICE: | SOURCE: |
|---|---|---|---|
| 21 Jun, 2024 | Sold | $333,000 | MRED MLS |
| 16 May, 2024 | Under contract | $319,900 | MRED MLS |
| 6 May, 2024 | Listed for sale | $319,900 | MRED MLS |
| 11 Jul, 2024 | Under contract | $0 | MRED MLS |
| 1 Jul, 2024 | Listed for sale | $0 | MRED MLS |
| — | Last price change | $339,999 | MRED MLS |
| 6 Oct, 2025 | Listed for sale | $359,999 | MRED MLS |
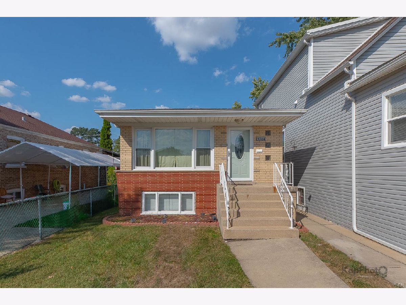
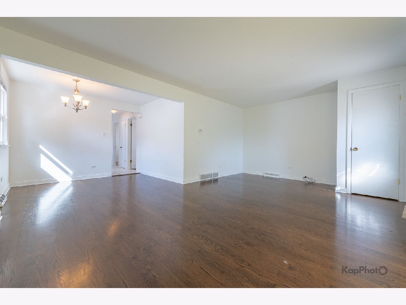
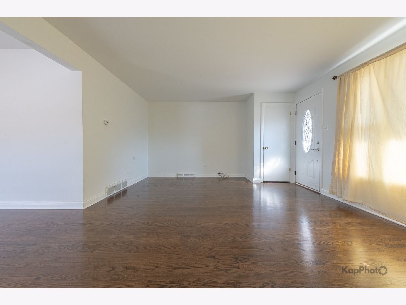

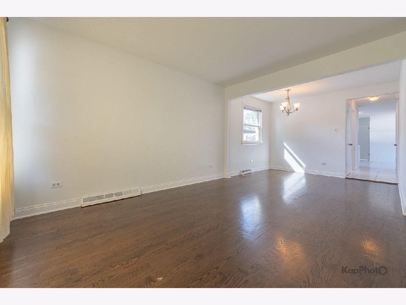
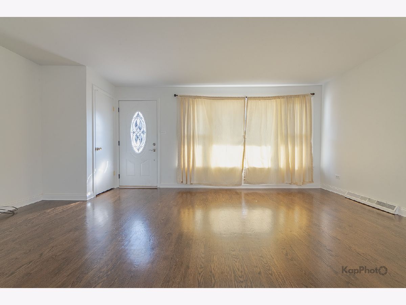
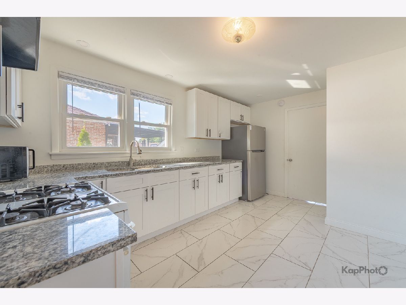
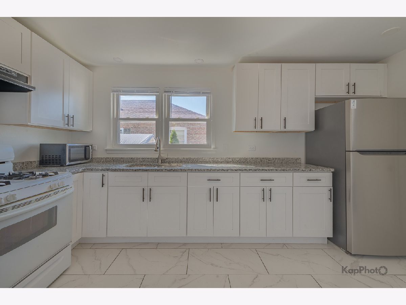
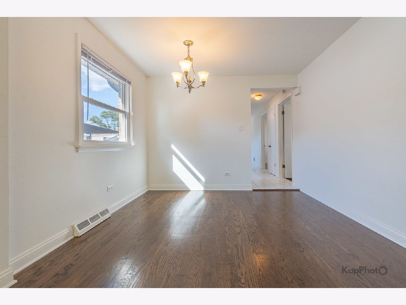
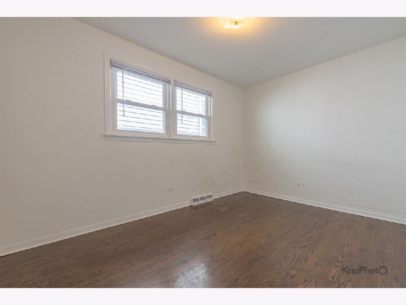
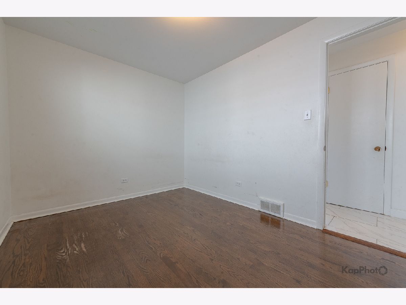
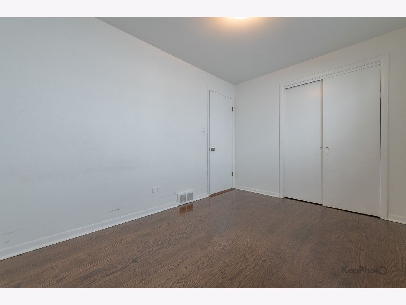
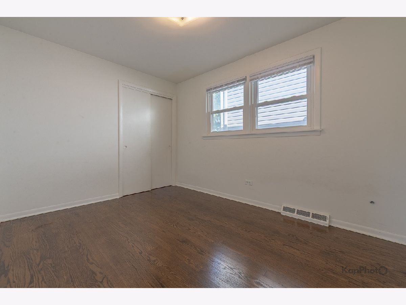
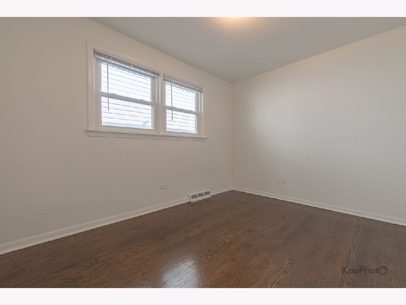
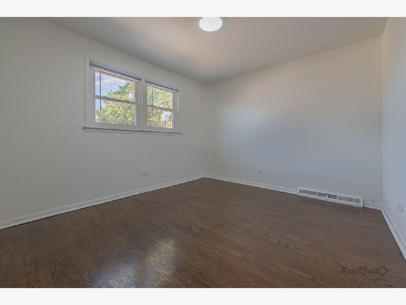
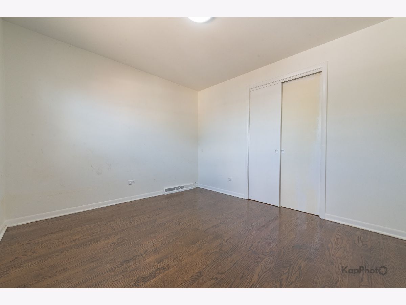
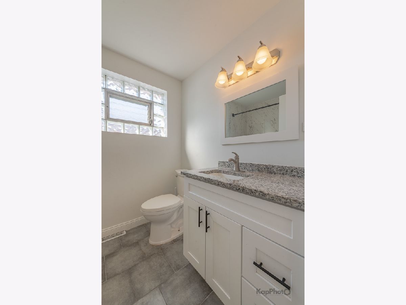
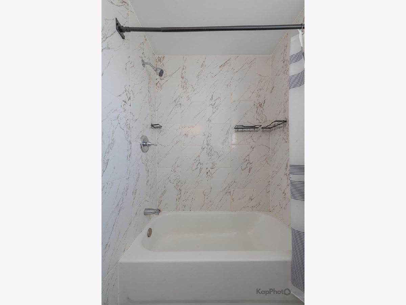
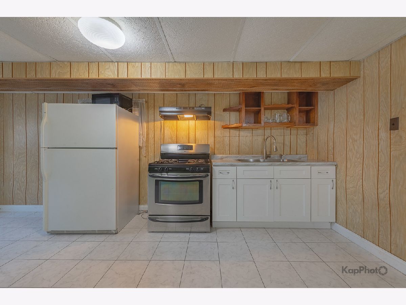
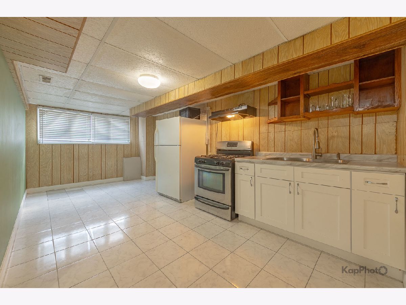
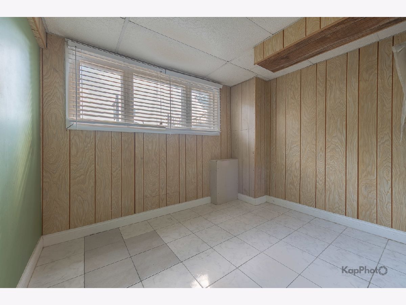
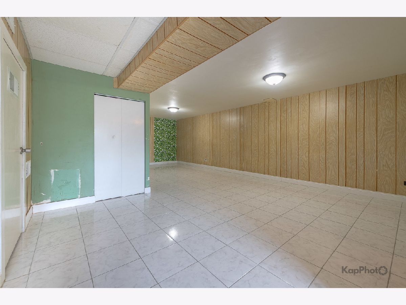
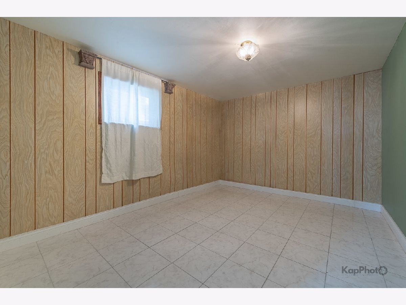
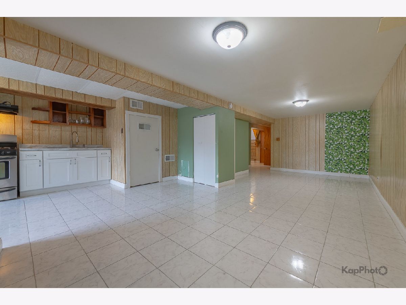
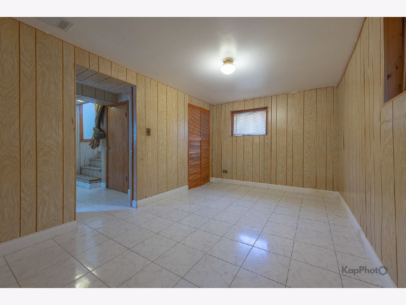
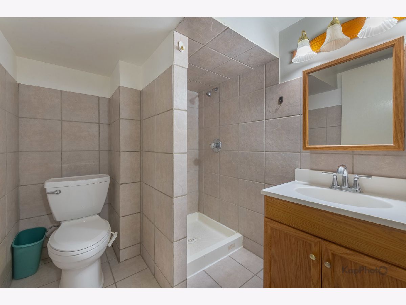
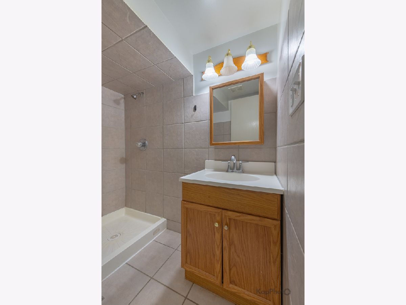
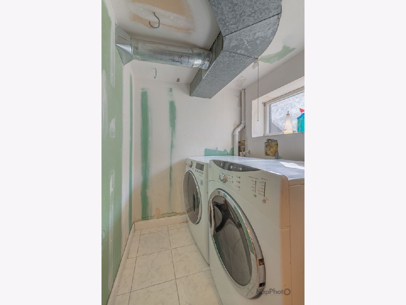
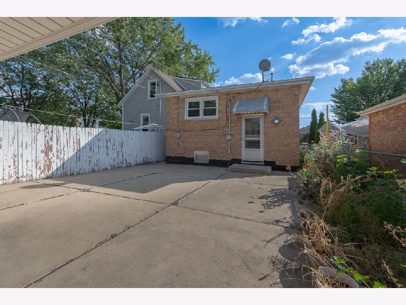
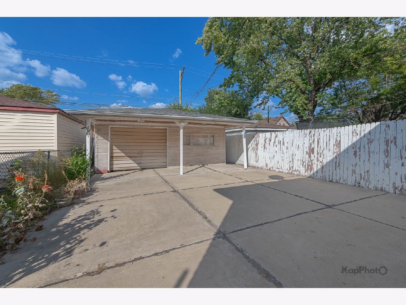
Room Specifics
Total Bedrooms: 5
Bedrooms Above Ground: 3
Bedrooms Below Ground: 2
Dimensions: —
Floor Type: —
Dimensions: —
Floor Type: —
Dimensions: —
Floor Type: —
Dimensions: —
Floor Type: —
Full Bathrooms: 2
Bathroom Amenities: —
Bathroom in Basement: 1
Rooms: —
Basement Description: —
Other Specifics
| 2 | |
| — | |
| — | |
| — | |
| — | |
| 25 X 125 | |
| — | |
| — | |
| — | |
| — | |
| Not in DB | |
| — | |
| — | |
| — | |
| — |
Tax History
| Year | Property Taxes |
|---|---|
| 2024 | $3,223 |
| — | $3,657 |
Contact Agent
Nearby Similar Homes
Nearby Sold Comparables
Contact Agent
Listing Provided By
Century 21 S.G.R., Inc.


