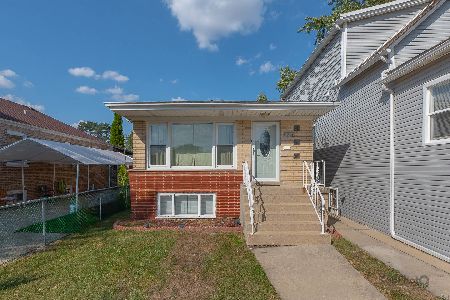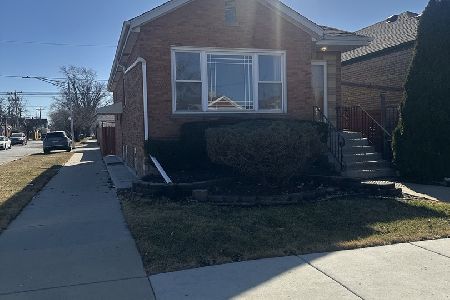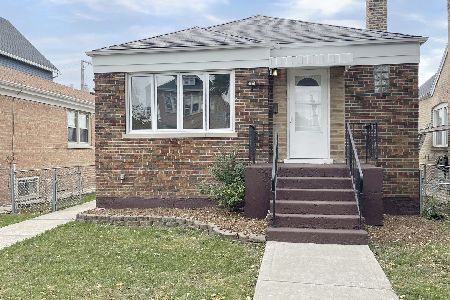3741 57th Place, West Elsdon, Chicago, Illinois 60629
$319,900
|
For Sale
|
|
| Status: | Active |
| Sqft: | 2,099 |
| Cost/Sqft: | $152 |
| Beds: | 7 |
| Baths: | 6 |
| Year Built: | 1946 |
| Property Taxes: | $4,042 |
| Days On Market: | 95 |
| Lot Size: | 0,00 |
Description
This expansive 7-bedroom, 6-bath residence is ideal for a large family or multigenerational living. The main level offers a bright living room and formal dining room with gleaming hardwood floors, along with a vaulted family room addition that creates an open, airy feel. The updated kitchen showcases modern gray cabinetry and plenty of storage. A convenient main-level master suite with a private bath adds comfort and accessibility. The finished basement provides additional living and entertaining space, while the garage has been thoughtfully converted into two separate in-law suites-perfect for related living, guest accommodations, or flexible use. With ample room for everyone, this unique property combines space, functionality, and versatility.
Property Specifics
| Single Family | |
| — | |
| — | |
| 1946 | |
| — | |
| — | |
| No | |
| — |
| Cook | |
| — | |
| — / Not Applicable | |
| — | |
| — | |
| — | |
| 12486999 | |
| 19141220730000 |
Property History
| DATE: | EVENT: | PRICE: | SOURCE: |
|---|---|---|---|
| 22 Nov, 2025 | Listed for sale | $319,900 | MRED MLS |
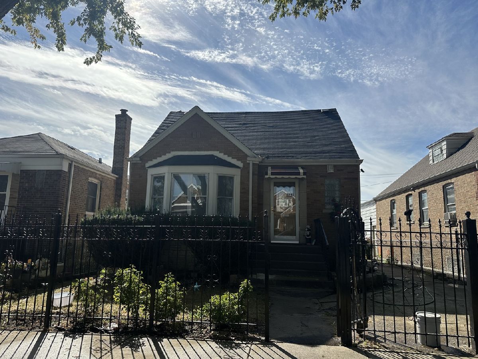
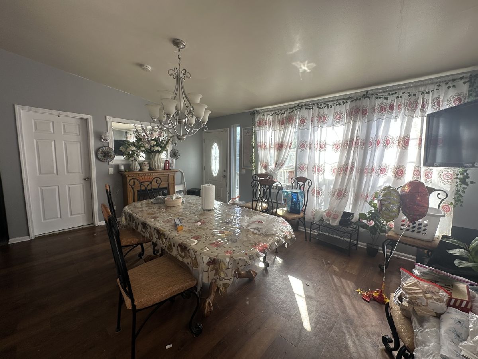
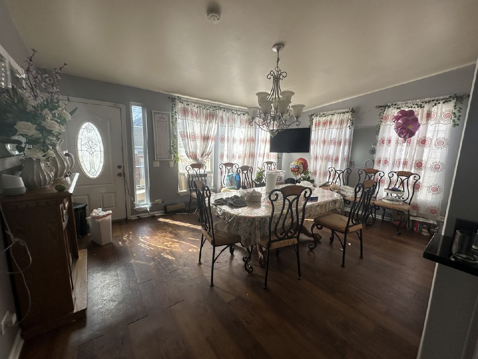
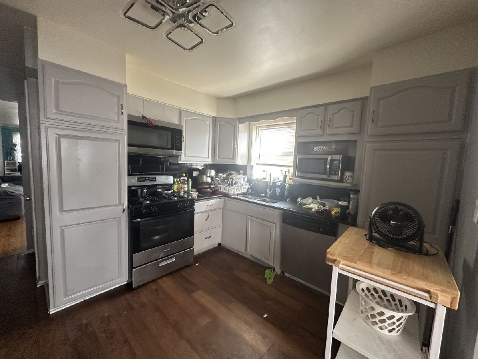
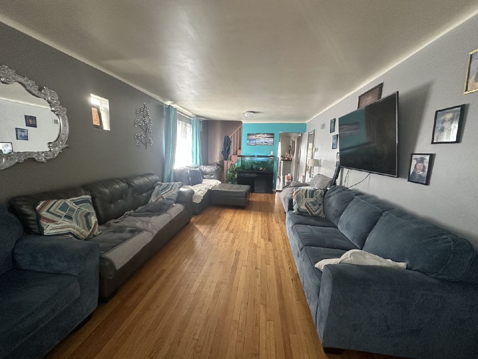
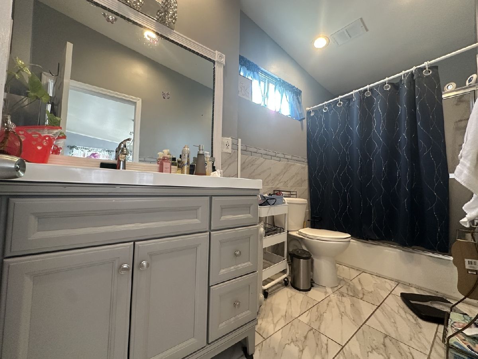
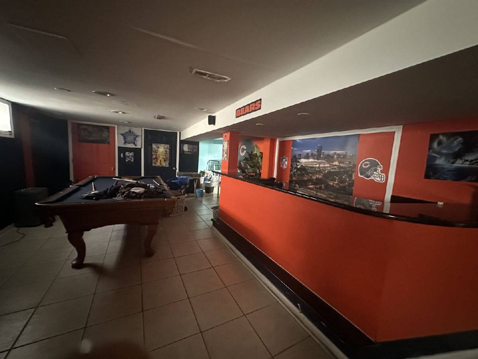
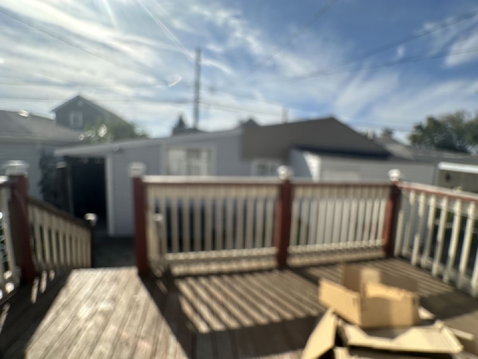
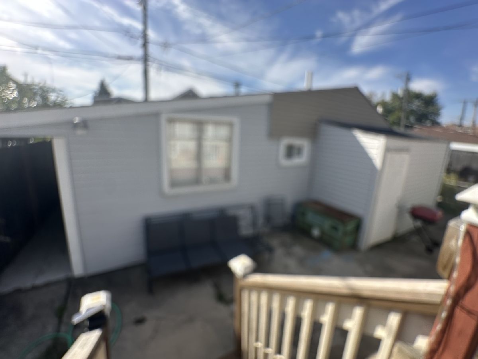
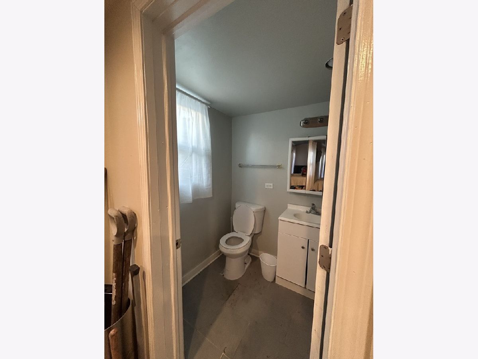
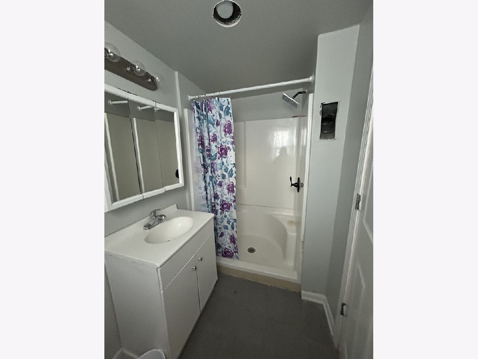
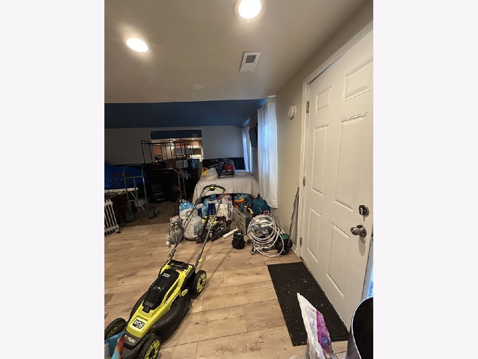
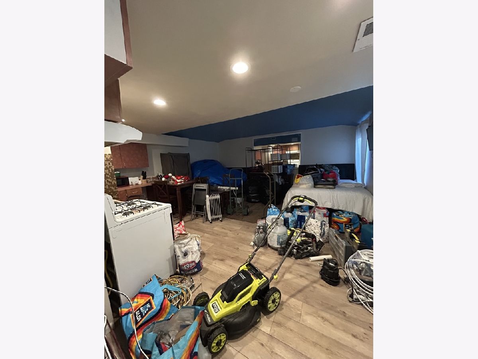
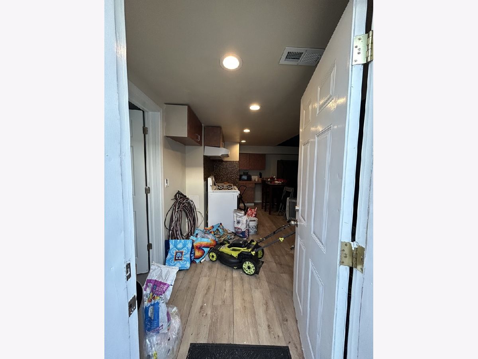
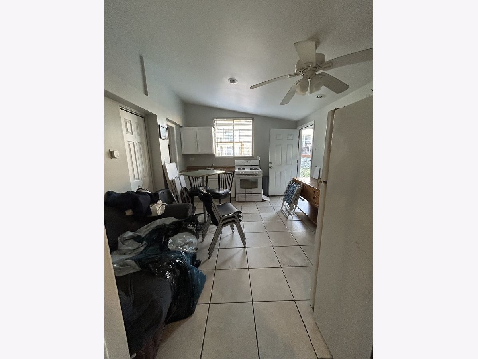
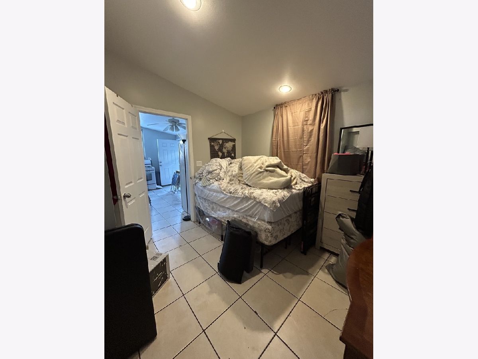
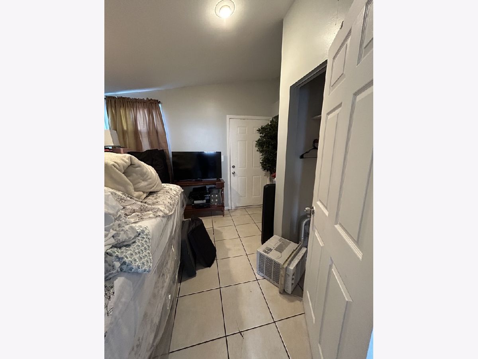
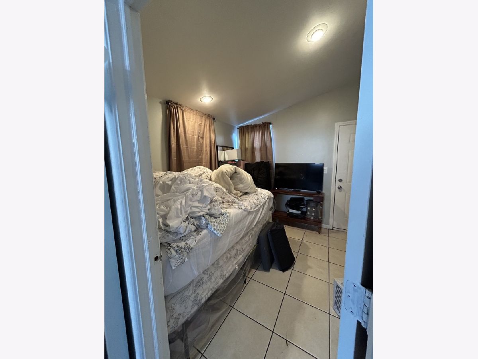
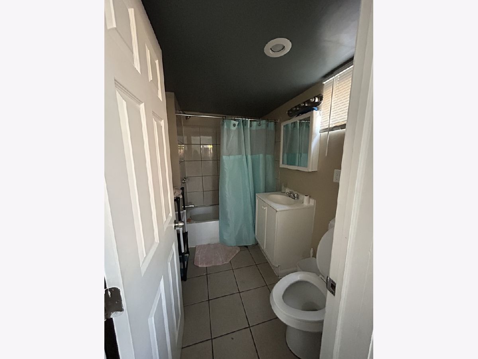
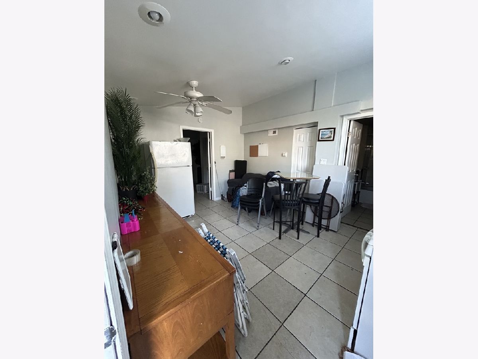
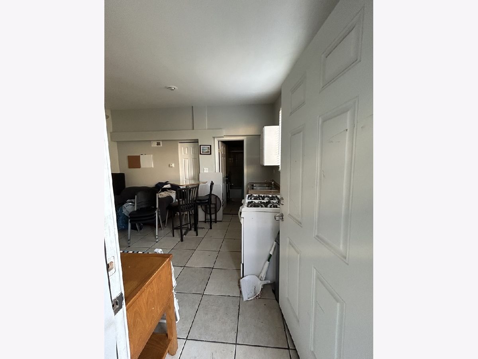
Room Specifics
Total Bedrooms: 7
Bedrooms Above Ground: 7
Bedrooms Below Ground: 0
Dimensions: —
Floor Type: —
Dimensions: —
Floor Type: —
Dimensions: —
Floor Type: —
Dimensions: —
Floor Type: —
Dimensions: —
Floor Type: —
Dimensions: —
Floor Type: —
Full Bathrooms: 6
Bathroom Amenities: —
Bathroom in Basement: 1
Rooms: —
Basement Description: —
Other Specifics
| 2.5 | |
| — | |
| — | |
| — | |
| — | |
| 40X126 | |
| — | |
| — | |
| — | |
| — | |
| Not in DB | |
| — | |
| — | |
| — | |
| — |
Tax History
| Year | Property Taxes |
|---|---|
| 2025 | $4,042 |
Contact Agent
Nearby Similar Homes
Nearby Sold Comparables
Contact Agent
Listing Provided By
Wirtz Real Estate Group Inc.

