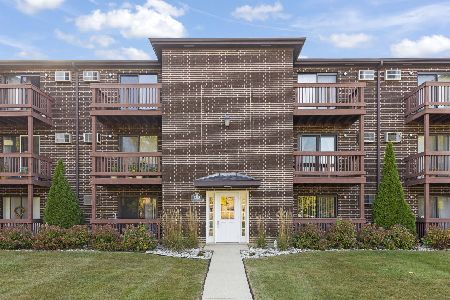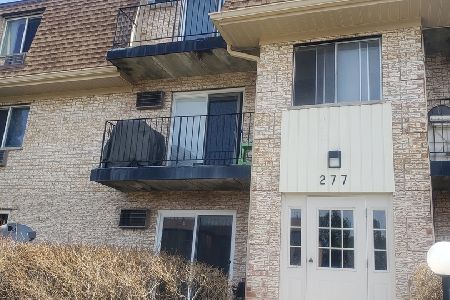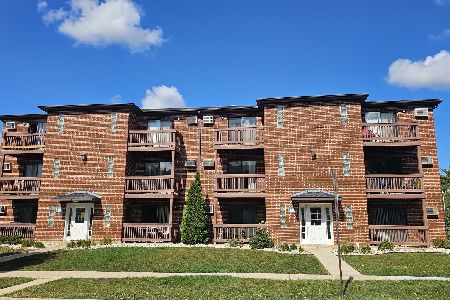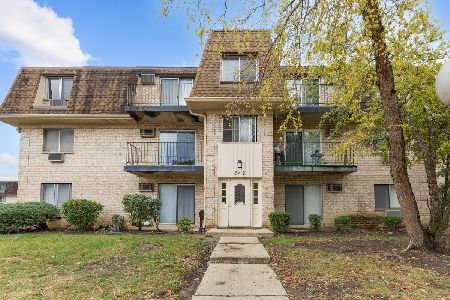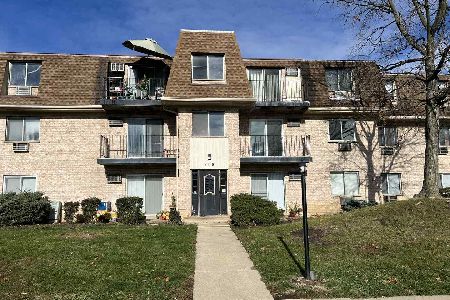373 Evergreen Circle, Glendale Heights, Illinois 60139
$360,000
|
For Sale
|
|
| Status: | New |
| Sqft: | 1,767 |
| Cost/Sqft: | $204 |
| Beds: | 3 |
| Baths: | 3 |
| Year Built: | 2002 |
| Property Taxes: | $8,181 |
| Days On Market: | 1 |
| Lot Size: | 0,00 |
Description
Welcome home! This beautifully maintained 3-bedroom, 2.5-bath townhouse offers the perfect blend of comfort, style, and convenience in a highly sought-after neighborhood-just in time to celebrate the New Year in your new space! Step inside to find a freshly painted interior, brand-new carpet, and a bright, airy layout. The two-story living room fills the home with natural light and provides an inviting setting for everyday living and special gatherings. Sliding doors lead to the patio, making indoor-outdoor entertaining effortless. The eat-in kitchen shines with stainless steel appliances and plenty of space for casual meals. A first-floor laundry room and convenient powder room and 2 car garage add to the home's everyday functionality. Upstairs, the spacious primary suite features vaulted ceilings, two walk-in closets, and a luxurious private bath complete with a soaking tub, separate shower, and dual sinks. Two additional bedrooms share a beautifully updated hall bath. The full finished basement expands your living space even further-ideal for a recreation room, home theater, gym, or play area. An additional room offers endless flexibility as an office, guest room, hobby space, or more. Located in the acclaimed Glen Ellyn school district and just minutes from shopping, dining, parks, and major roadways, this home offers exceptional comfort and unbeatable convenience. Move-in ready and waiting for you-don't miss your chance to make this your new home before the year ends!
Property Specifics
| Condos/Townhomes | |
| 2 | |
| — | |
| 2002 | |
| — | |
| — | |
| No | |
| — |
| — | |
| Westfield Square | |
| 380 / Monthly | |
| — | |
| — | |
| — | |
| 12502785 | |
| 0503213042 |
Nearby Schools
| NAME: | DISTRICT: | DISTANCE: | |
|---|---|---|---|
|
Grade School
Churchill Elementary School |
41 | — | |
|
Middle School
Hadley Junior High School |
41 | Not in DB | |
|
High School
Glenbard West High School |
87 | Not in DB | |
Property History
| DATE: | EVENT: | PRICE: | SOURCE: |
|---|---|---|---|
| 19 Jun, 2014 | Sold | $194,000 | MRED MLS |
| 7 Apr, 2014 | Under contract | $210,000 | MRED MLS |
| 13 Mar, 2014 | Listed for sale | $210,000 | MRED MLS |
| 22 Nov, 2025 | Listed for sale | $360,000 | MRED MLS |
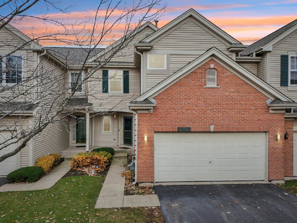
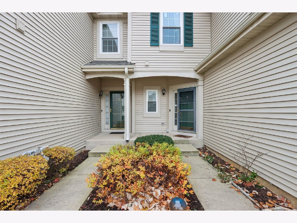
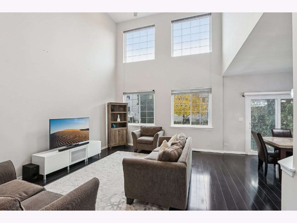
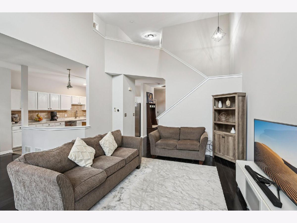
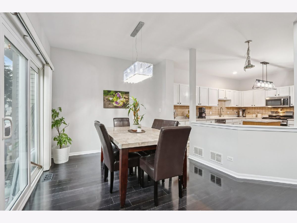
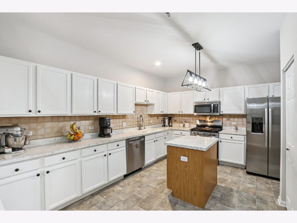
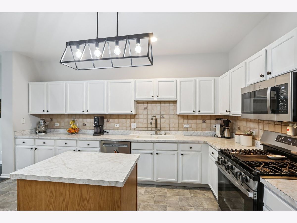
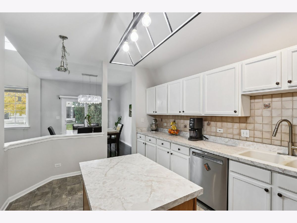
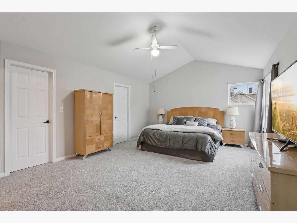
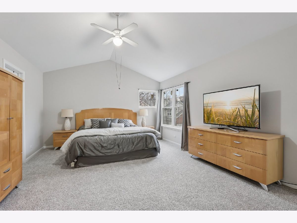

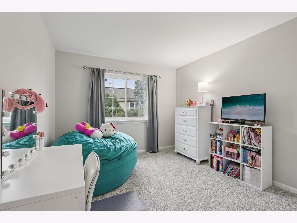
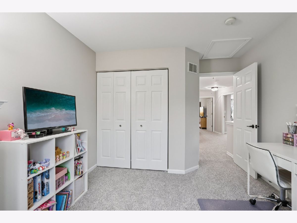
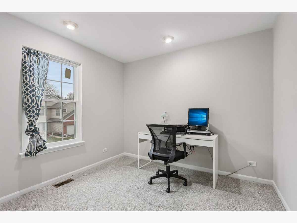
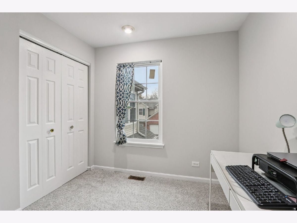
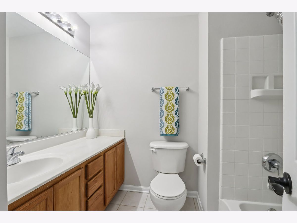
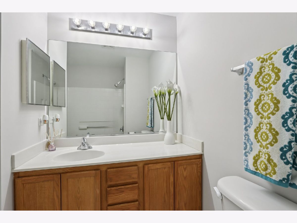
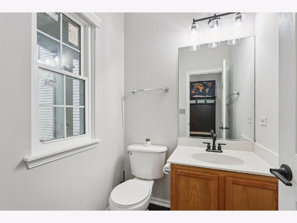
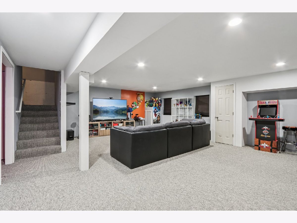
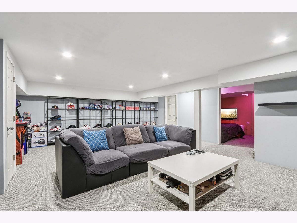
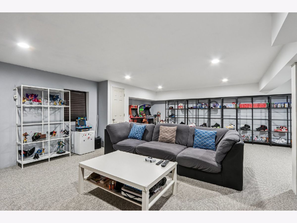
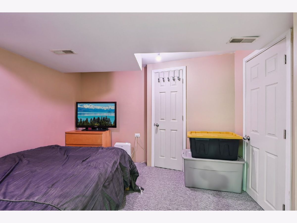
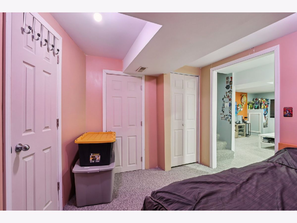
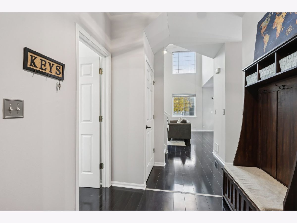
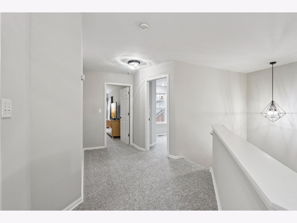
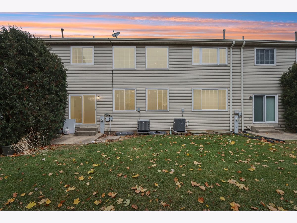
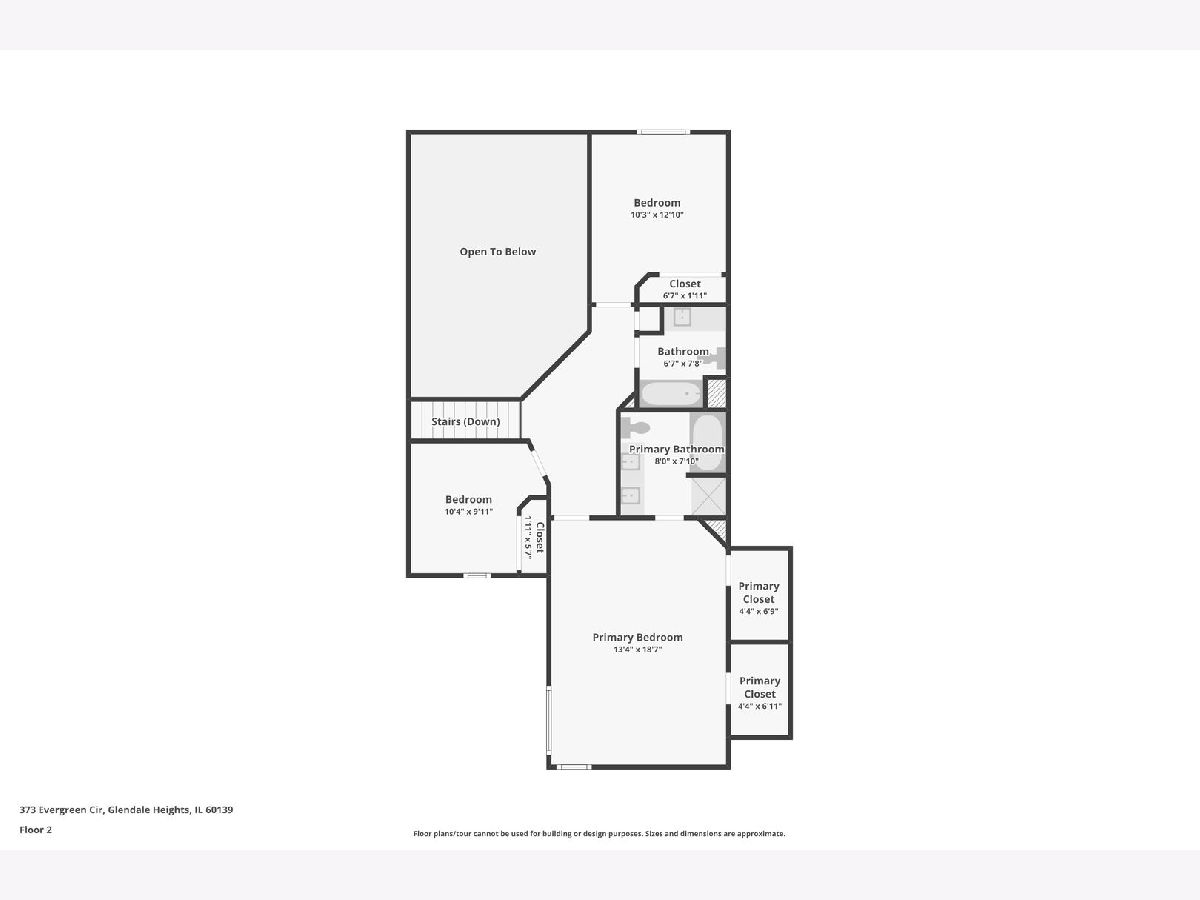
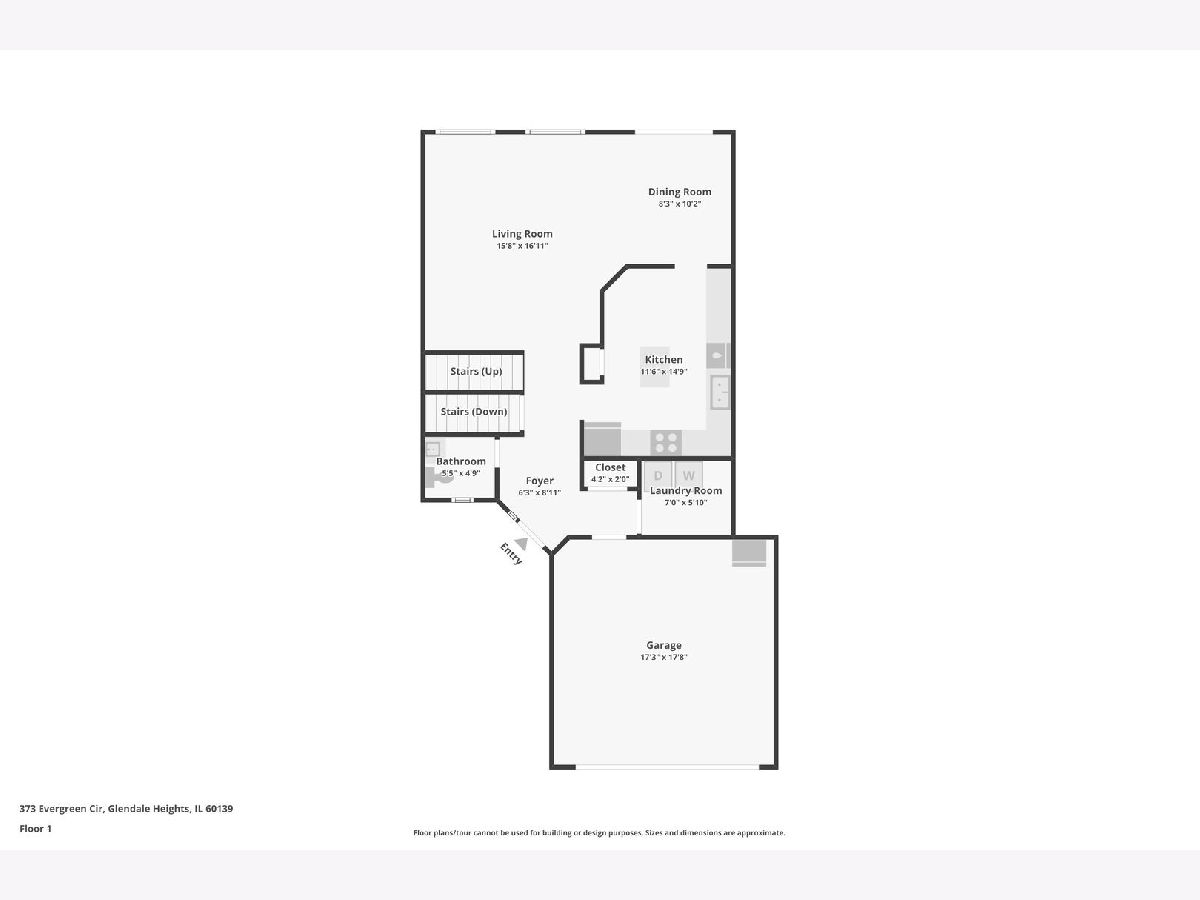
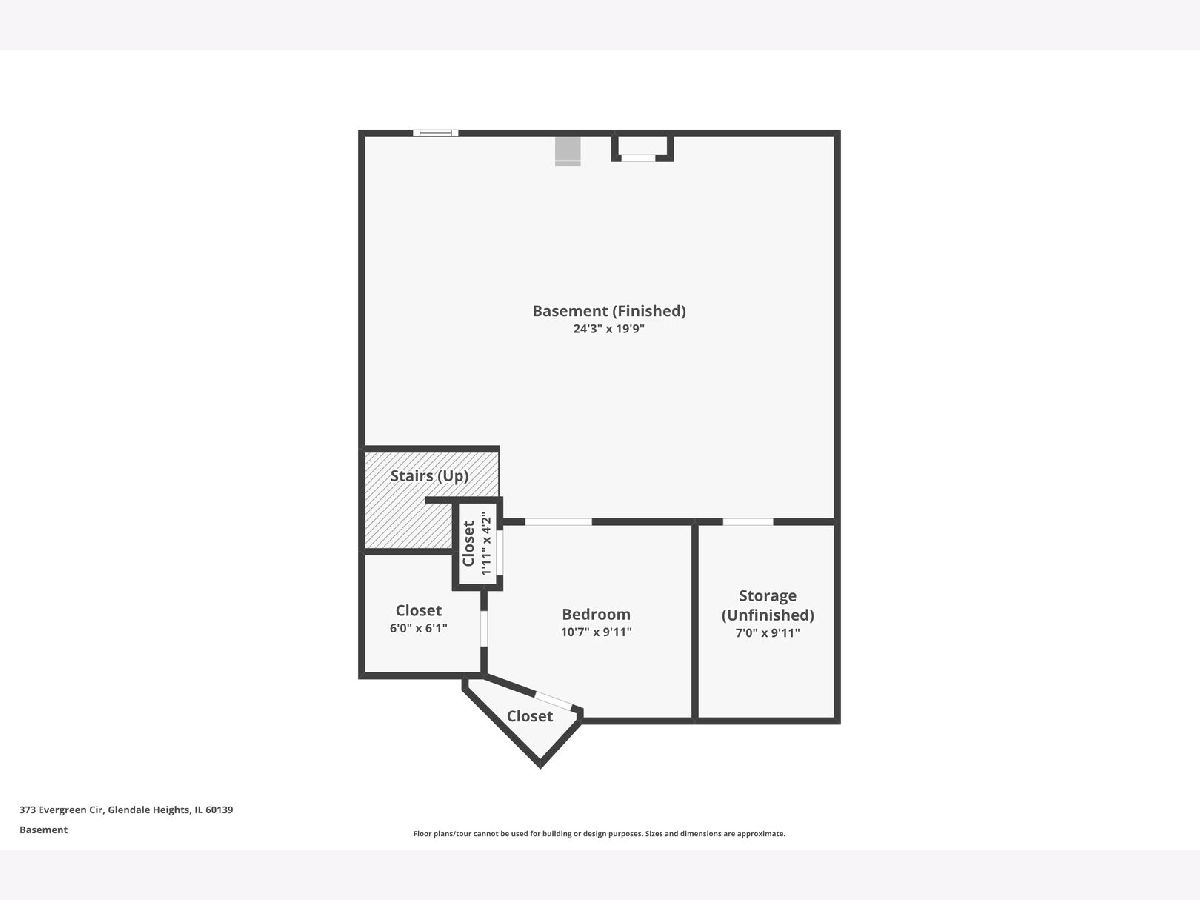
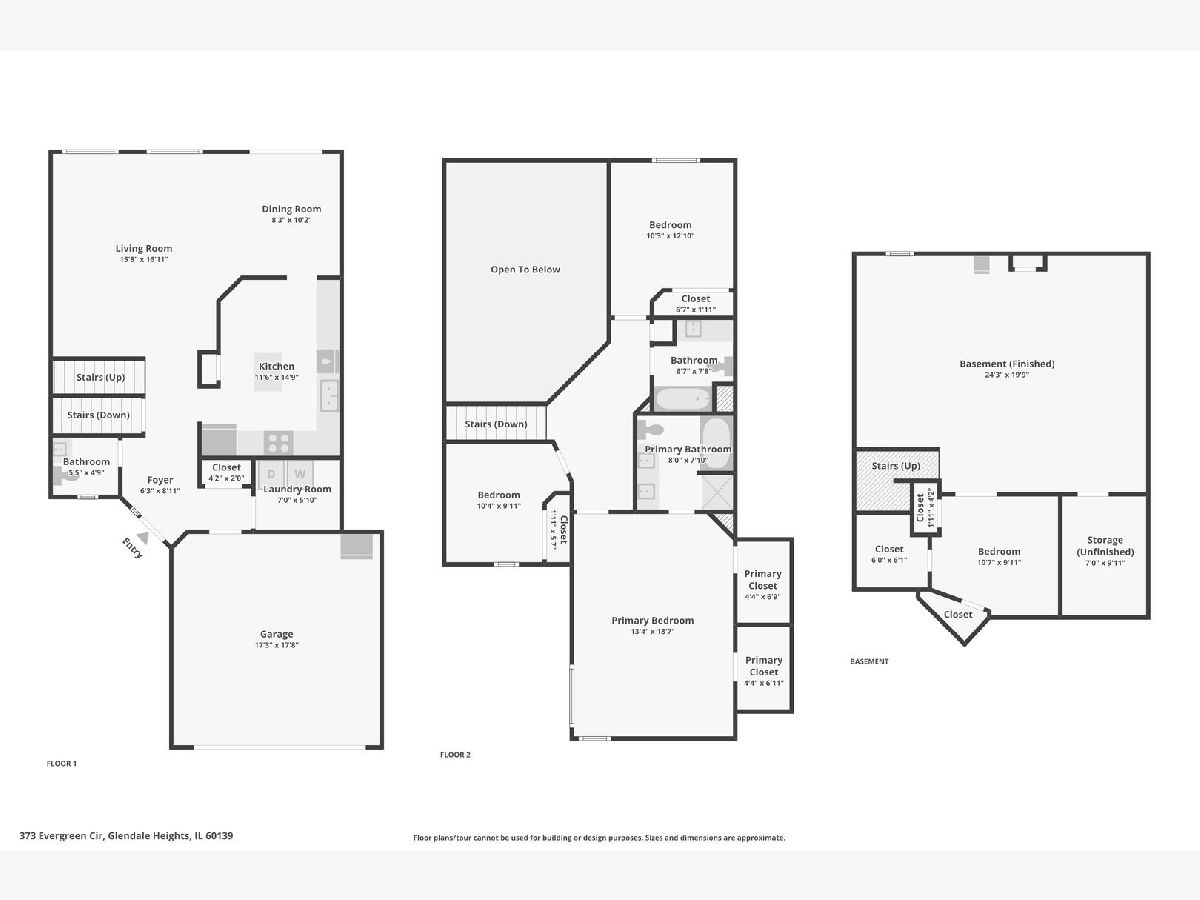
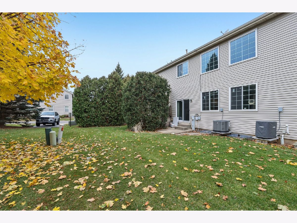
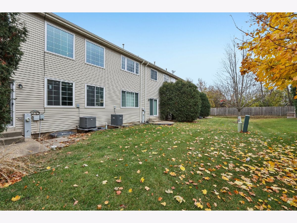
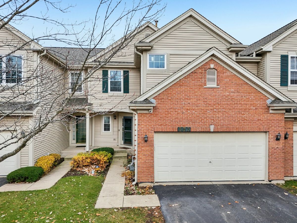
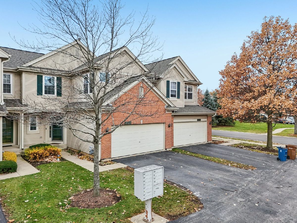
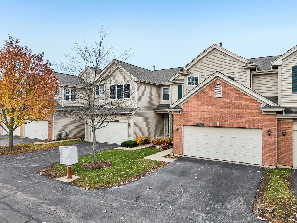
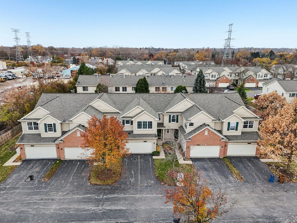
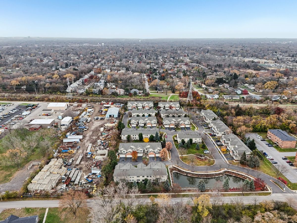
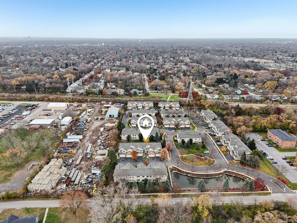
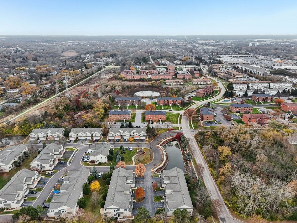
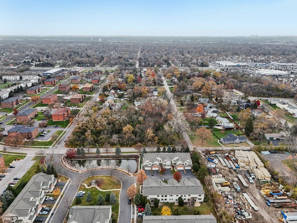

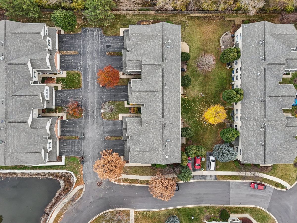
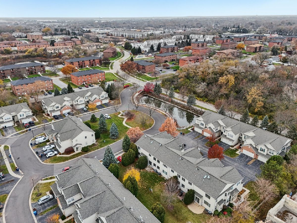
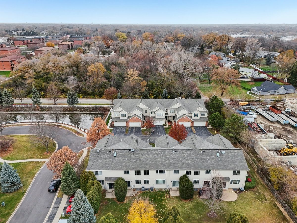
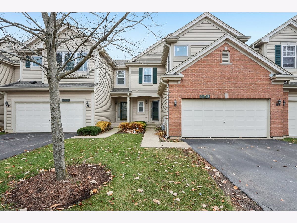
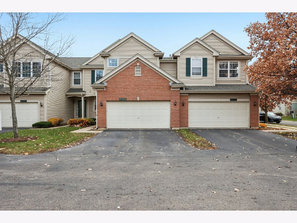
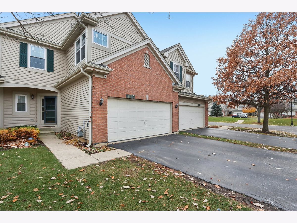
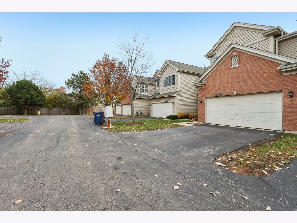
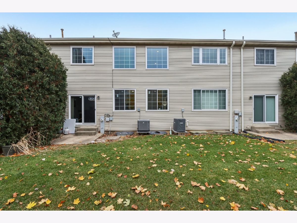
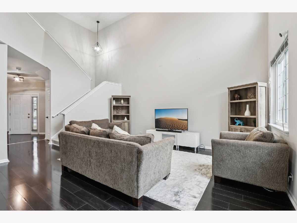
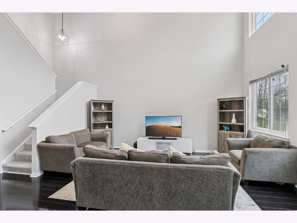

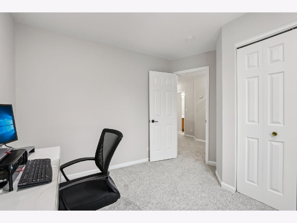
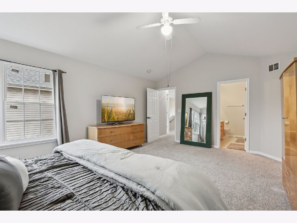
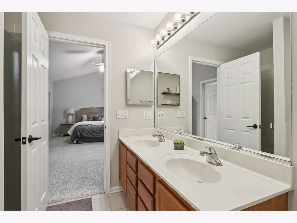
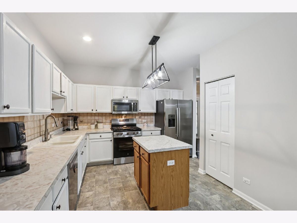
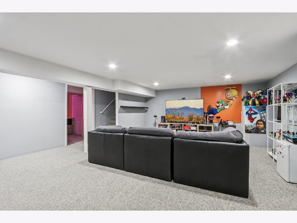
Room Specifics
Total Bedrooms: 3
Bedrooms Above Ground: 3
Bedrooms Below Ground: 0
Dimensions: —
Floor Type: —
Dimensions: —
Floor Type: —
Full Bathrooms: 3
Bathroom Amenities: Whirlpool,Separate Shower
Bathroom in Basement: 0
Rooms: —
Basement Description: —
Other Specifics
| 2 | |
| — | |
| — | |
| — | |
| — | |
| 64 x 140 | |
| — | |
| — | |
| — | |
| — | |
| Not in DB | |
| — | |
| — | |
| — | |
| — |
Tax History
| Year | Property Taxes |
|---|---|
| 2014 | $6,782 |
| 2025 | $8,181 |
Contact Agent
Nearby Similar Homes
Nearby Sold Comparables
Contact Agent
Listing Provided By
Berkshire Hathaway HomeServices Chicago

