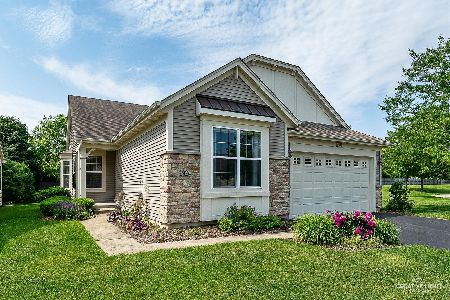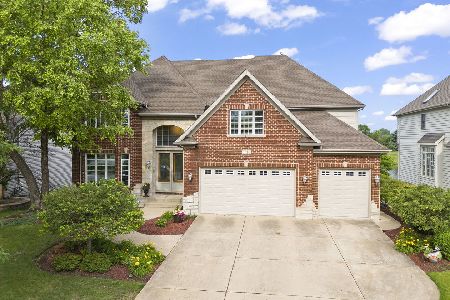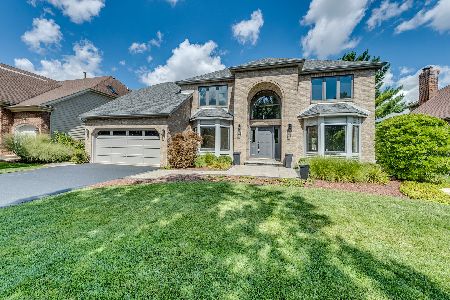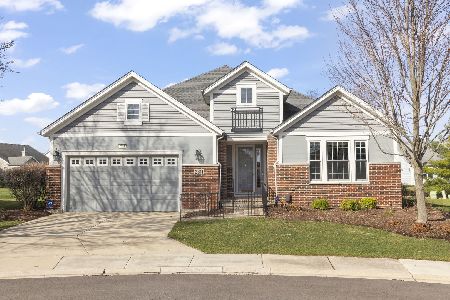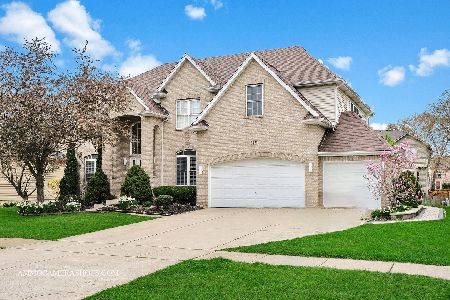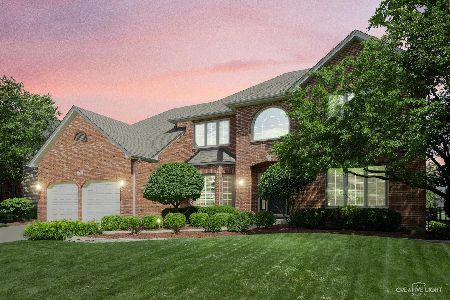3735 Sunburst Lane, Naperville, Illinois 60564
$860,000
|
For Sale
|
|
| Status: | Contingent |
| Sqft: | 3,200 |
| Cost/Sqft: | $269 |
| Beds: | 4 |
| Baths: | 5 |
| Year Built: | 2001 |
| Property Taxes: | $15,353 |
| Days On Market: | 19 |
| Lot Size: | 0,00 |
Description
Welcome to Naperville living at its finest! This elegant 4-bedroom/5 bath home in the highly sought-after Tall Grass community offers approximately 4,800 square feet on three levels of thoughtfully updated living space, plus a full basement. Large Den that can double as a first floor 5th bedroom or In-law suite with a full bath (w/shower) just acroos the way. With more than $150,000 in recent improvements, this residence blends timeless design with modern convenience and is completely turn-key. The heart of the home is the beautifully updated kitchen, featuring professionally painted cabinetry, quartz countertops with coordinating backsplash, an updated wet bar with quartz surfaces, and a full suite of appliances, all approximately 8 years old. The main living spaces are equally impressive, with custom built-ins and shelving, a striking new stone fireplace and mantle, and plantation shutters throughout the first floor. Recent upgrades provide both comfort and peace of mind, including 42 new windows and casings throughout the home, a new sliding patio door (2023), refinished hardwood floors on the main level (2023), a new AC and furnace (2023), and a newer roof (2019). The exterior is just as inviting with a new patio and professional pristine landscaping (2023), along with a newer fence and gates (2017). A full list of updates is available upon request. Tall Grass residents enjoy access to outstanding community amenities, including a private clubhouse, zero-entry pool with lap lanes, waterslide, volleyball courts, park, and playground. With its extensive updates, spacious layout, and vibrant neighborhood setting, this home truly offers the best of Naperville living.
Property Specifics
| Single Family | |
| — | |
| — | |
| 2001 | |
| — | |
| — | |
| No | |
| — |
| Will | |
| Tall Grass | |
| 803 / Annual | |
| — | |
| — | |
| — | |
| 12451572 | |
| 0701091030310000 |
Nearby Schools
| NAME: | DISTRICT: | DISTANCE: | |
|---|---|---|---|
|
Grade School
Fry Elementary School |
204 | — | |
|
Middle School
Scullen Middle School |
204 | Not in DB | |
|
High School
Waubonsie Valley High School |
204 | Not in DB | |
Property History
| DATE: | EVENT: | PRICE: | SOURCE: |
|---|---|---|---|
| 22 May, 2014 | Sold | $552,000 | MRED MLS |
| 10 Mar, 2014 | Under contract | $559,900 | MRED MLS |
| 6 Mar, 2014 | Listed for sale | $559,900 | MRED MLS |
| 24 Aug, 2025 | Under contract | $860,000 | MRED MLS |
| 21 Aug, 2025 | Listed for sale | $860,000 | MRED MLS |
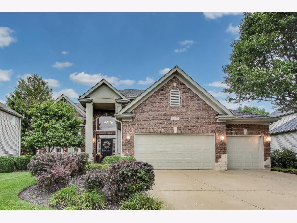
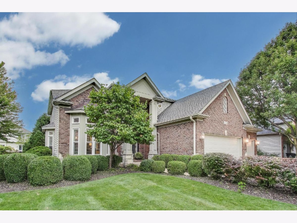
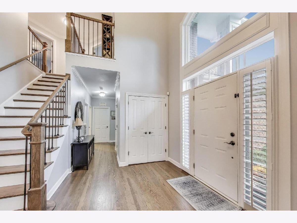
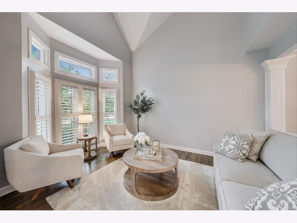
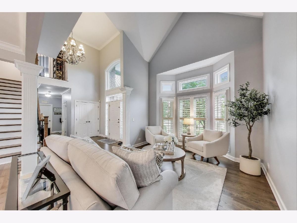
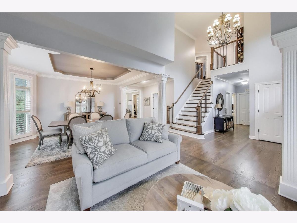
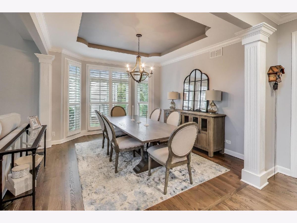
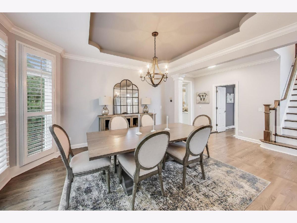
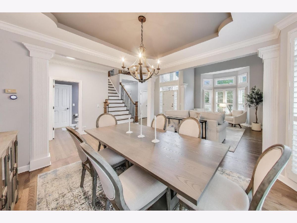
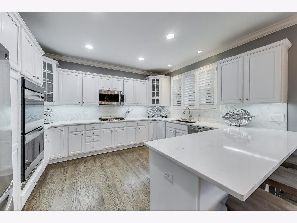
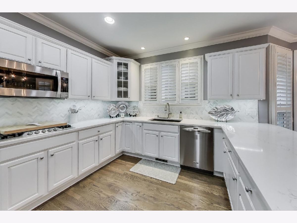
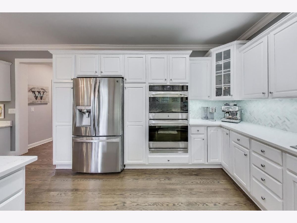
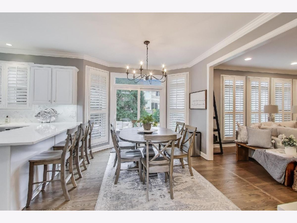
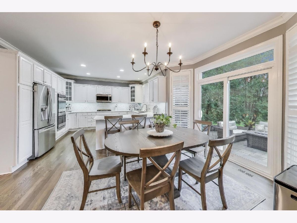
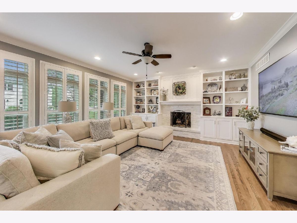
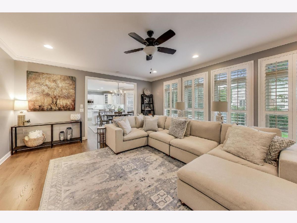
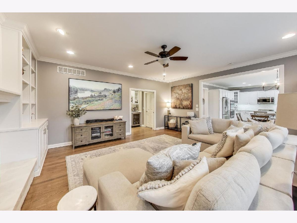
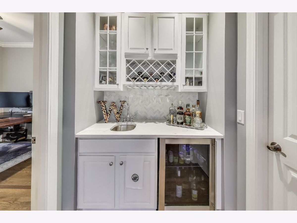
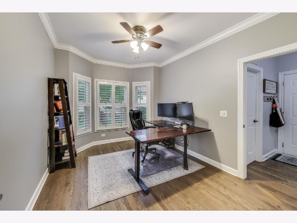
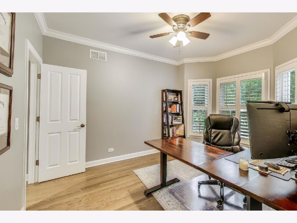
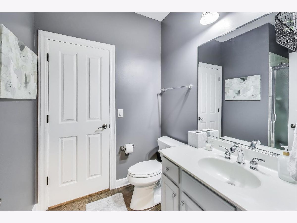
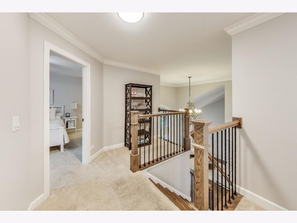
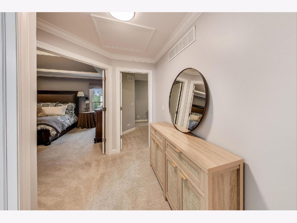
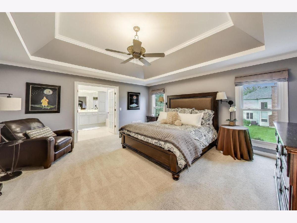
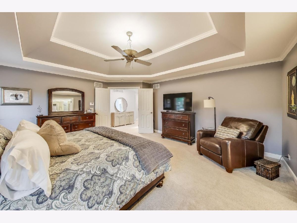
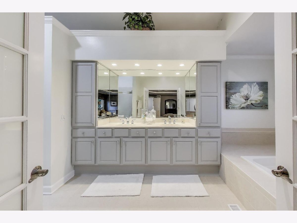
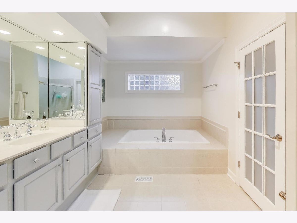
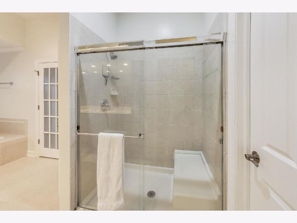
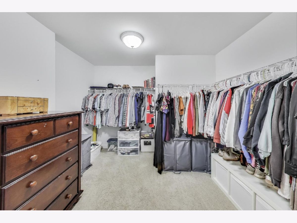
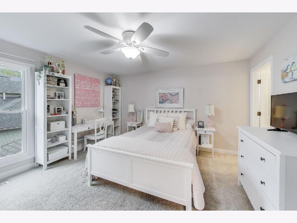
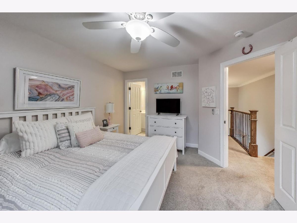
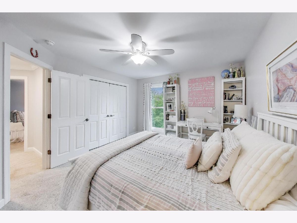
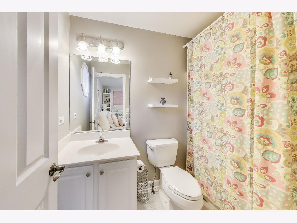

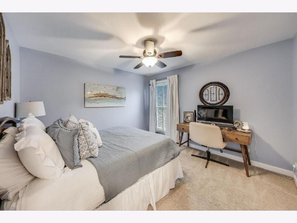

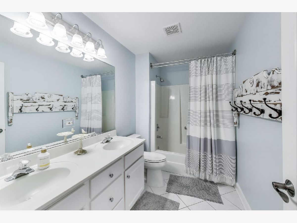
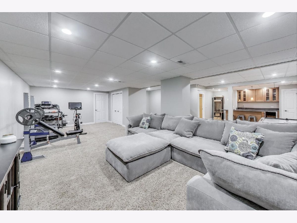
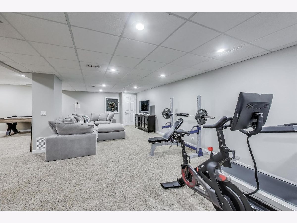
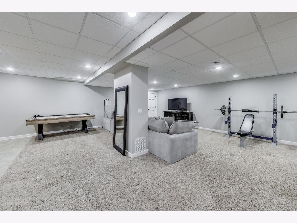
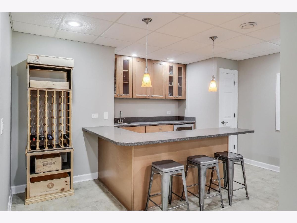
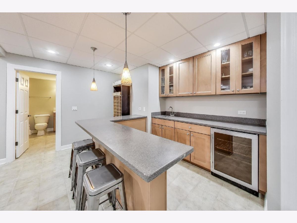
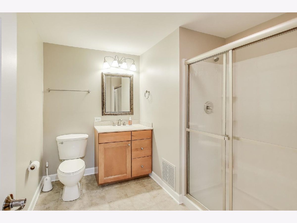
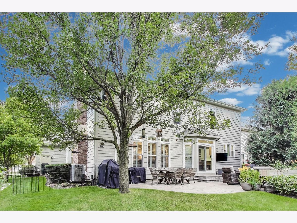
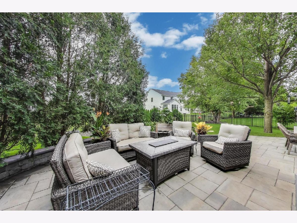
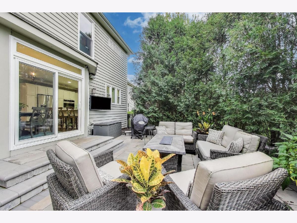
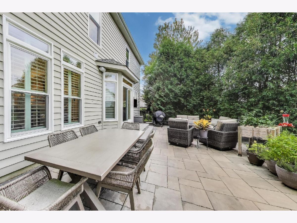
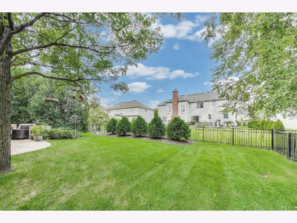
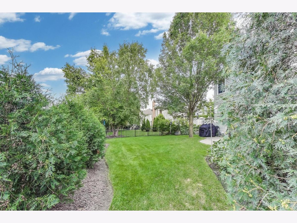
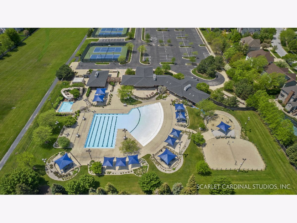
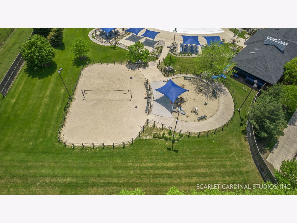
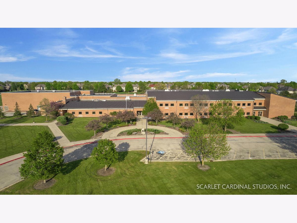
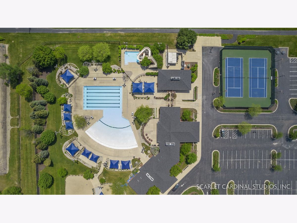
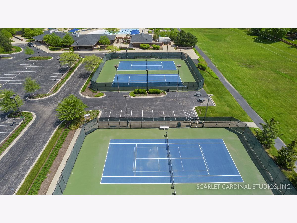
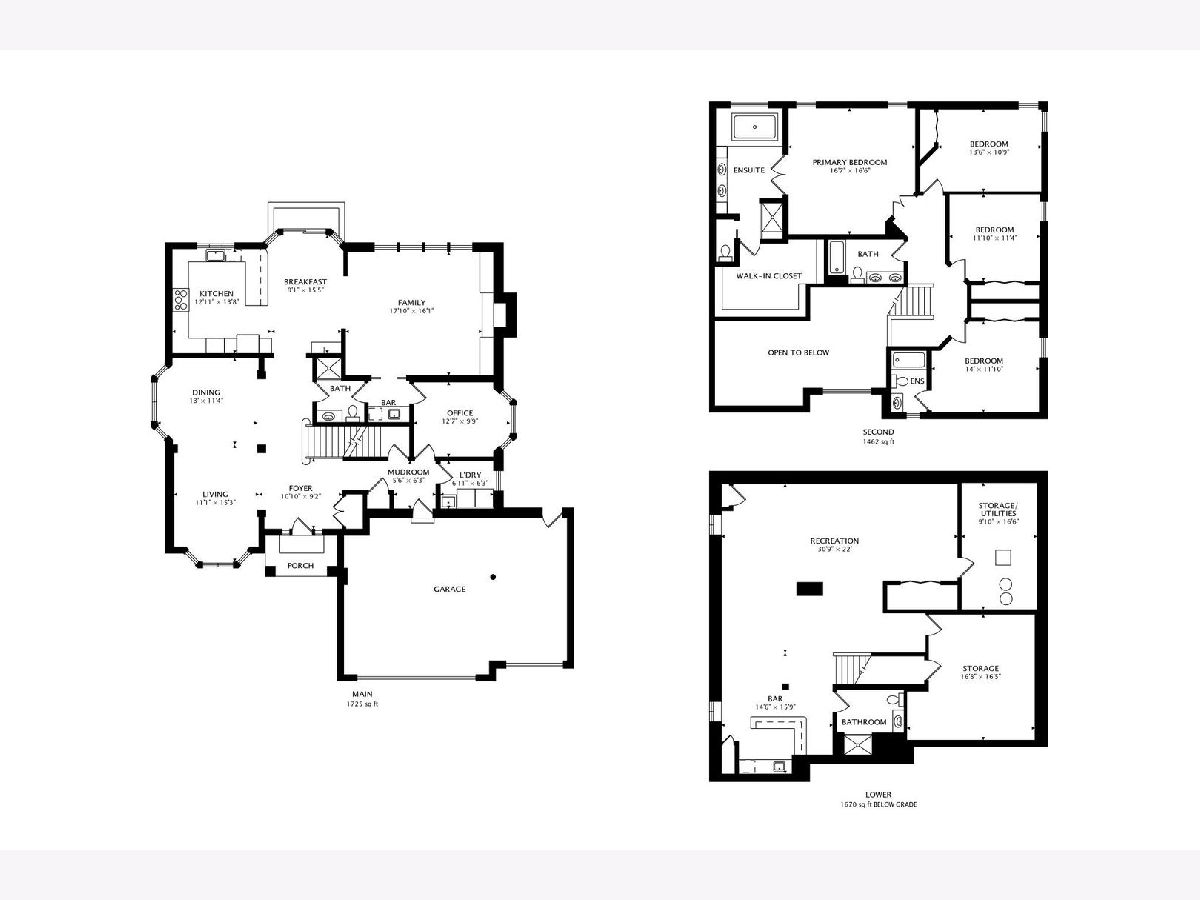

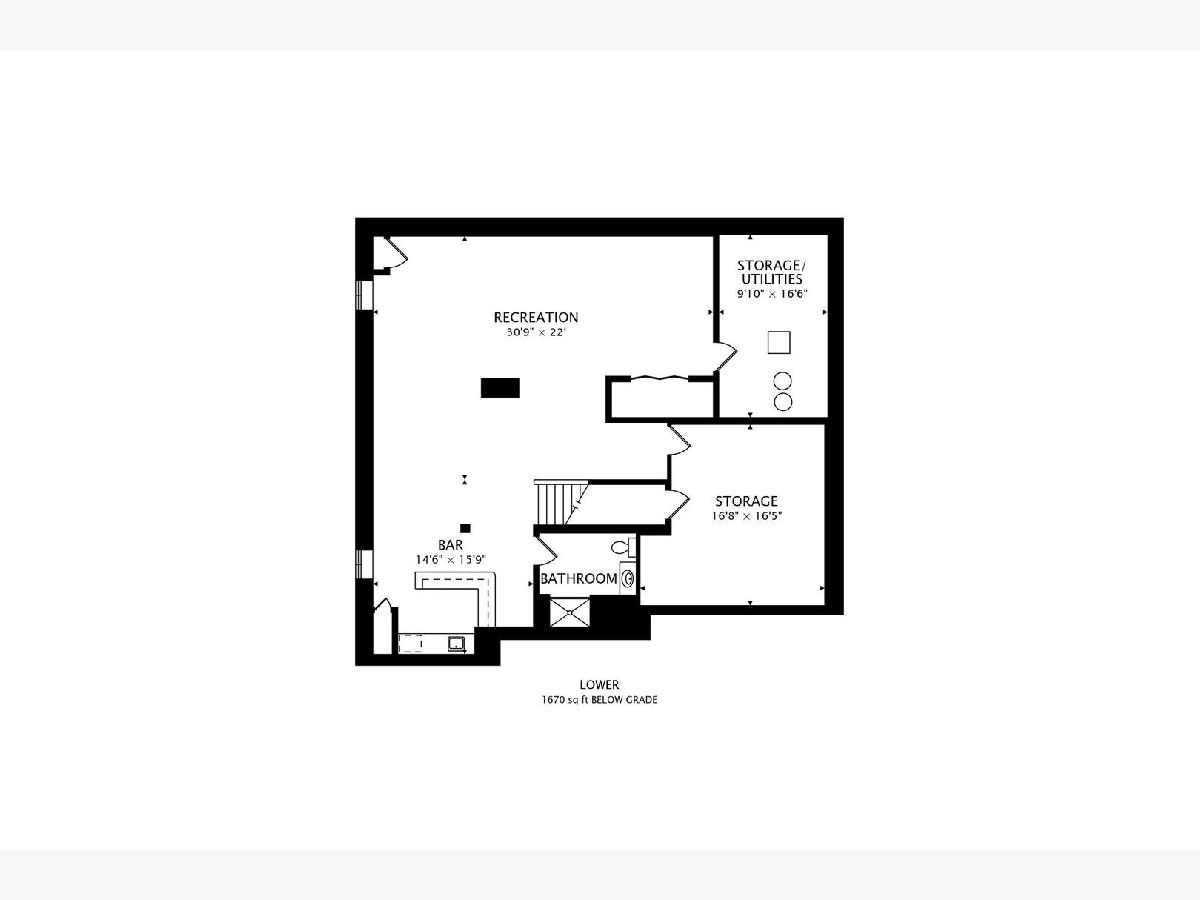
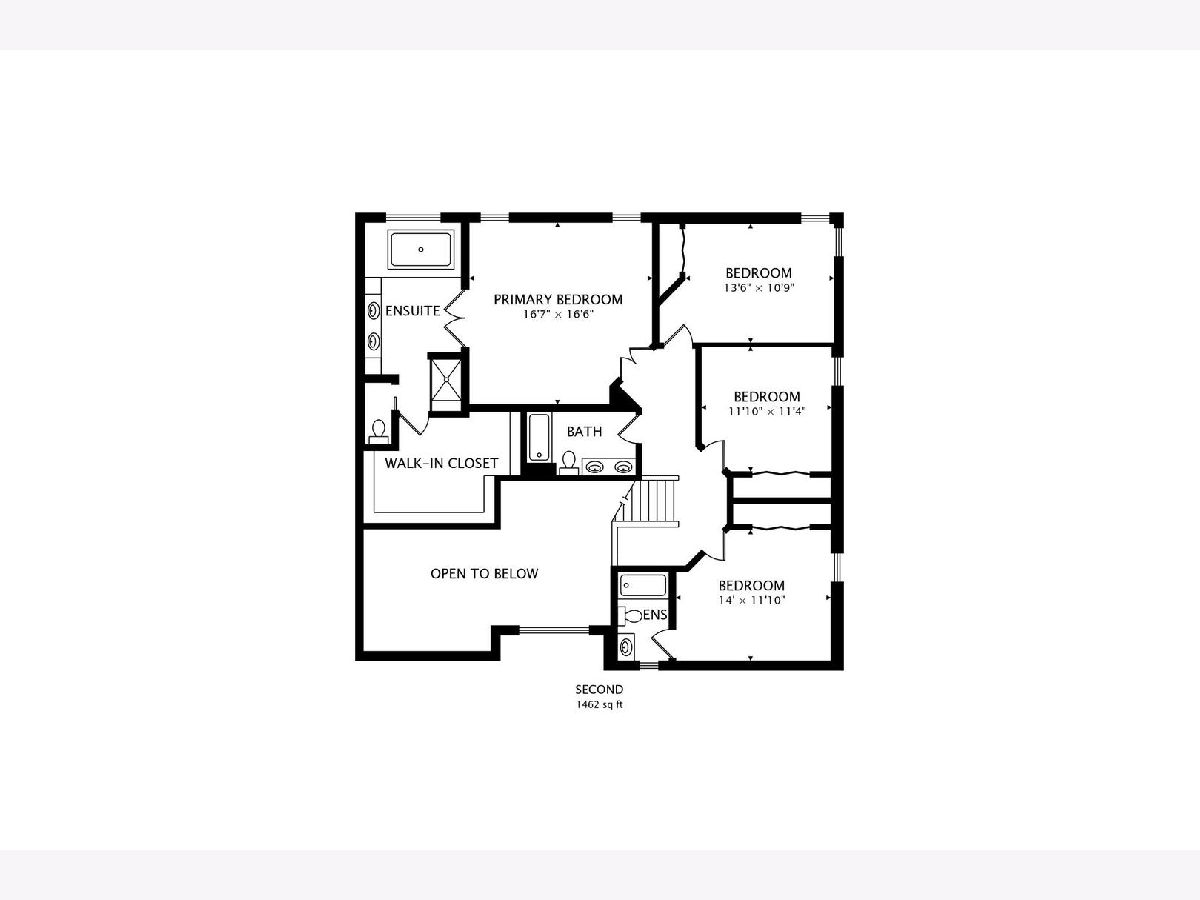
Room Specifics
Total Bedrooms: 4
Bedrooms Above Ground: 4
Bedrooms Below Ground: 0
Dimensions: —
Floor Type: —
Dimensions: —
Floor Type: —
Dimensions: —
Floor Type: —
Full Bathrooms: 5
Bathroom Amenities: Whirlpool,Separate Shower,Double Sink
Bathroom in Basement: 1
Rooms: —
Basement Description: —
Other Specifics
| 3 | |
| — | |
| — | |
| — | |
| — | |
| 75X128 | |
| — | |
| — | |
| — | |
| — | |
| Not in DB | |
| — | |
| — | |
| — | |
| — |
Tax History
| Year | Property Taxes |
|---|---|
| 2014 | $12,717 |
| 2025 | $15,353 |
Contact Agent
Nearby Similar Homes
Nearby Sold Comparables
Contact Agent
Listing Provided By
@properties Christie's International Real Estate

