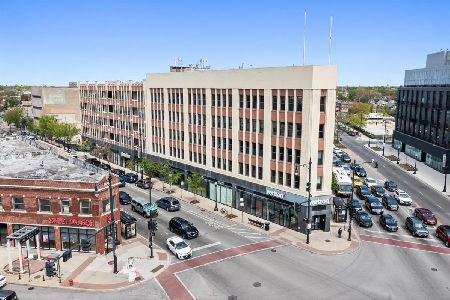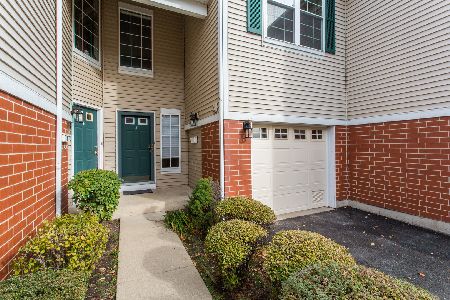3809 Milwaukee Avenue, Irving Park, Chicago, Illinois 60641
$579,000
|
For Sale
|
|
| Status: | Active |
| Sqft: | 0 |
| Cost/Sqft: | — |
| Beds: | 3 |
| Baths: | 3 |
| Year Built: | 2001 |
| Property Taxes: | $7,979 |
| Days On Market: | 11 |
| Lot Size: | 0,00 |
Description
New to Market in Irving Park and under $600K! Large-and-in-charge townhome with 3 bedrooms + den, 3 bathrooms with a bright and shiny attached 2 car garage. The property has served well as a long term rental, with the sun- soaked property in tip top shape and refreshed throughout. Immediately notice refinished hardwood floors, new flooring in the bedrooms and lower level, quality professional paint, new kitchen appliances just delivered, and a private deck and outdoor space off the main living and kitchen area. The lower level can be easily converted to a 4th bedroom + family room as others have done, maximizing the opportunities for larger households to live comfortably for years to come. All rooms in the home, living and bedrooms, are generously sized, with a charming staircase that connects all three levels of living. Roof 2 yrs young, kitchen appliances from 2025, furnace 2021, hot water heater 2019, and washer & dryer from 2024. Sought after townhome community with play area, gazebo, guest parking and dog run. Lots of transportation outside the door with the Metra, Milwaukee Ave, and Irving Park blue line all nearby. Walking distance to groceries, Six Corners with new shops opening up and down nearby Milwaukee Ave. Truly nothing to do but move in.
Property Specifics
| Condos/Townhomes | |
| 3 | |
| — | |
| 2001 | |
| — | |
| OXFORD | |
| No | |
| — |
| Cook | |
| Old Irving Village | |
| 410 / Monthly | |
| — | |
| — | |
| — | |
| 12494846 | |
| 13221170180000 |
Nearby Schools
| NAME: | DISTRICT: | DISTANCE: | |
|---|---|---|---|
|
Grade School
Disney Elementary School Magnet |
299 | — | |
Property History
| DATE: | EVENT: | PRICE: | SOURCE: |
|---|---|---|---|
| 15 Oct, 2025 | Listed for sale | $579,000 | MRED MLS |
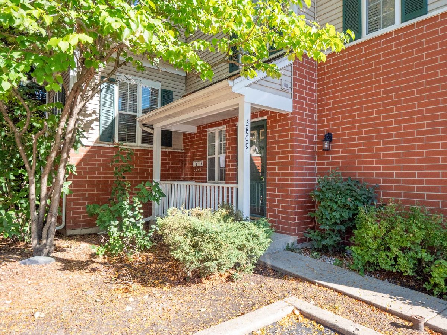
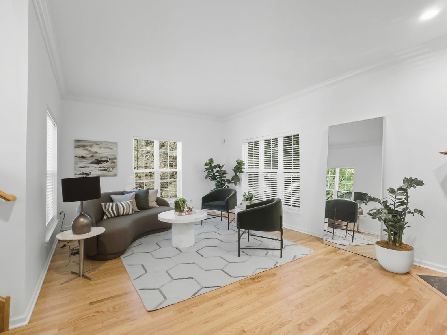
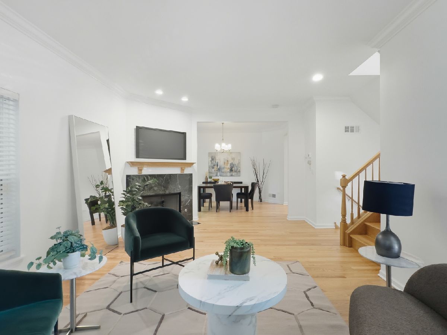
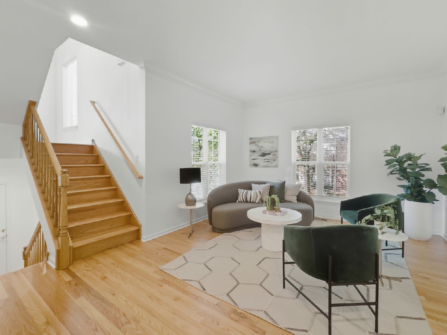
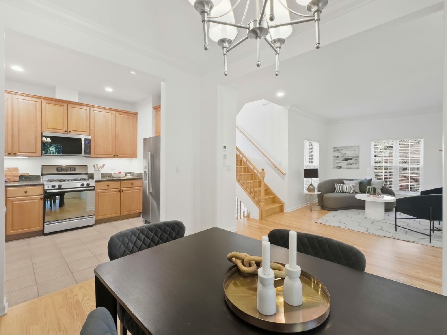
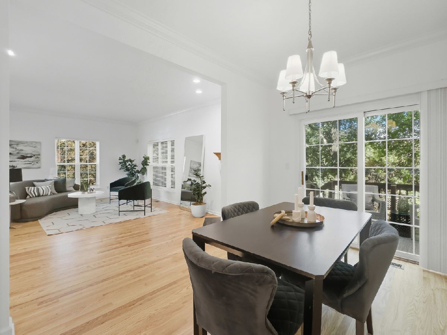
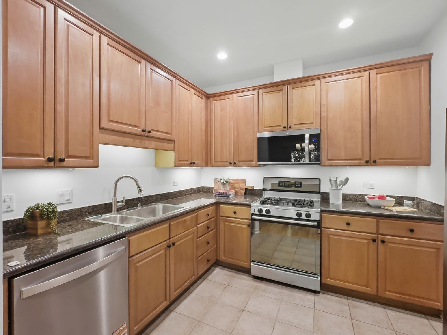
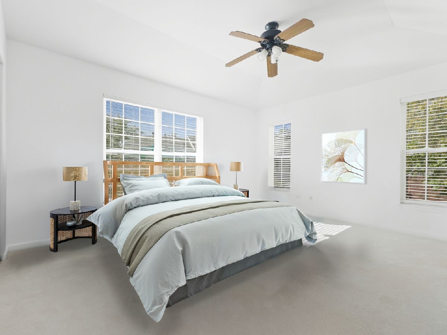
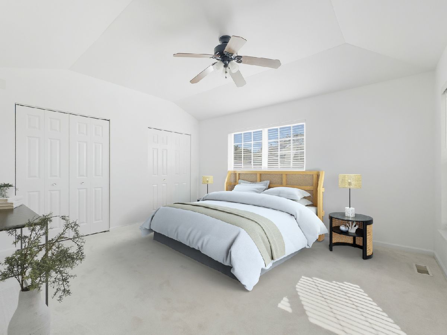
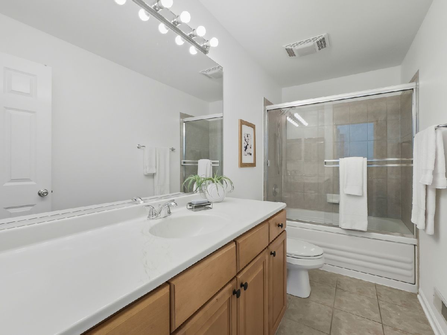
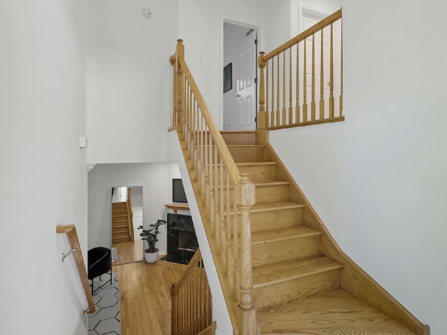
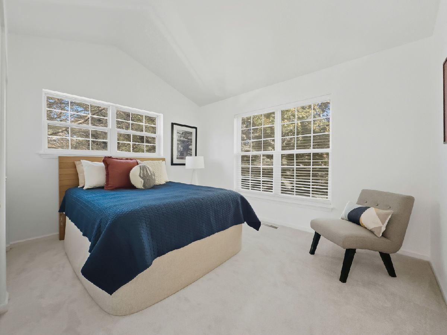
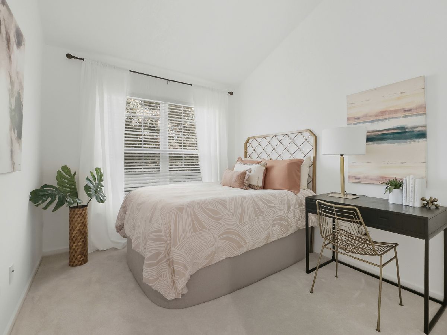
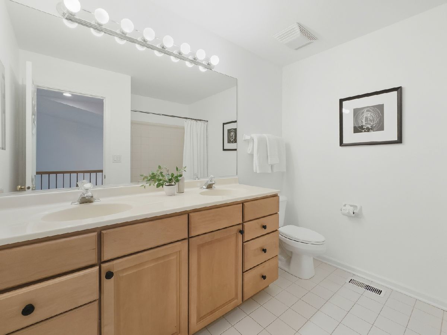
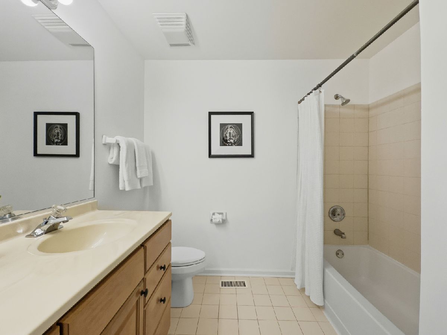
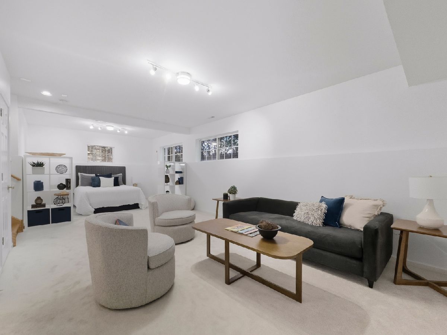
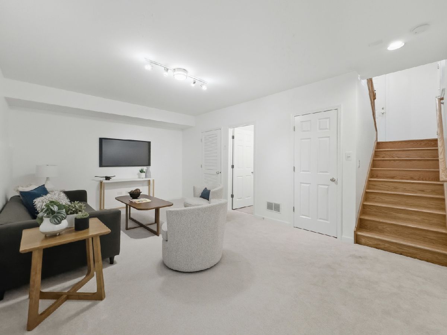
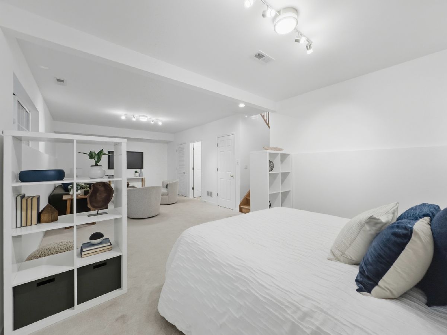
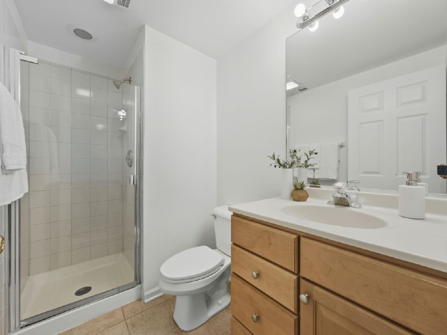
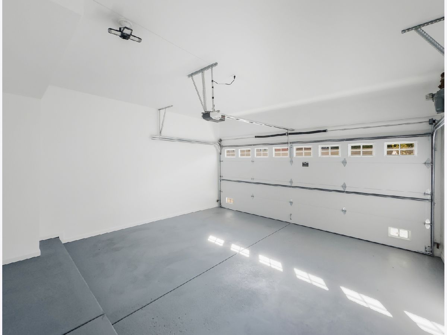
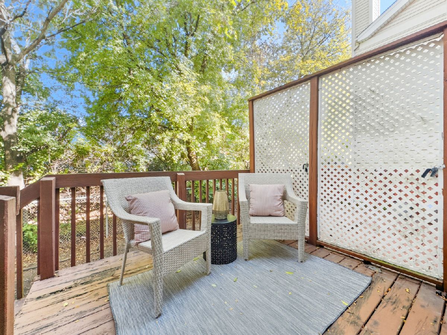
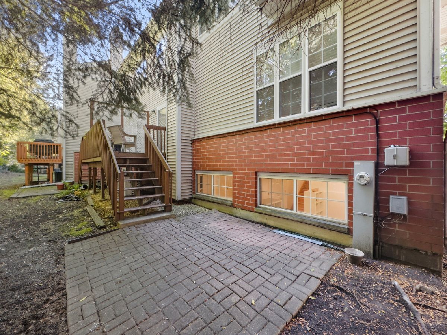
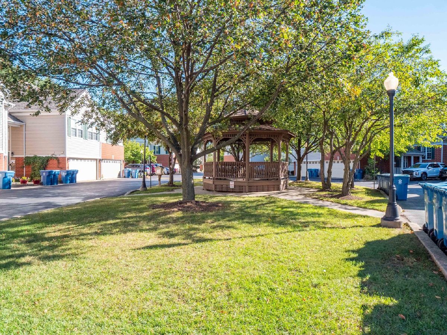
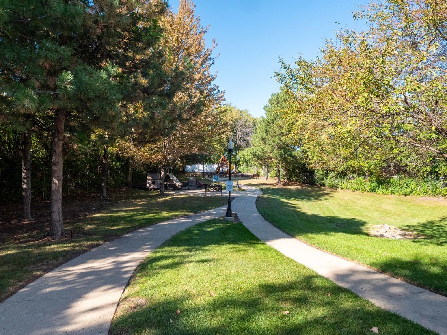
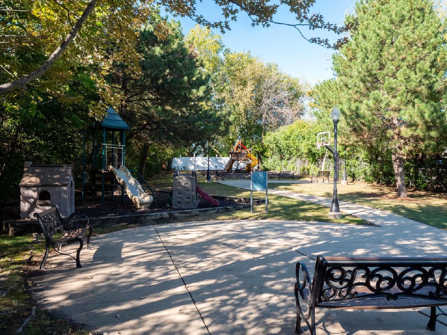
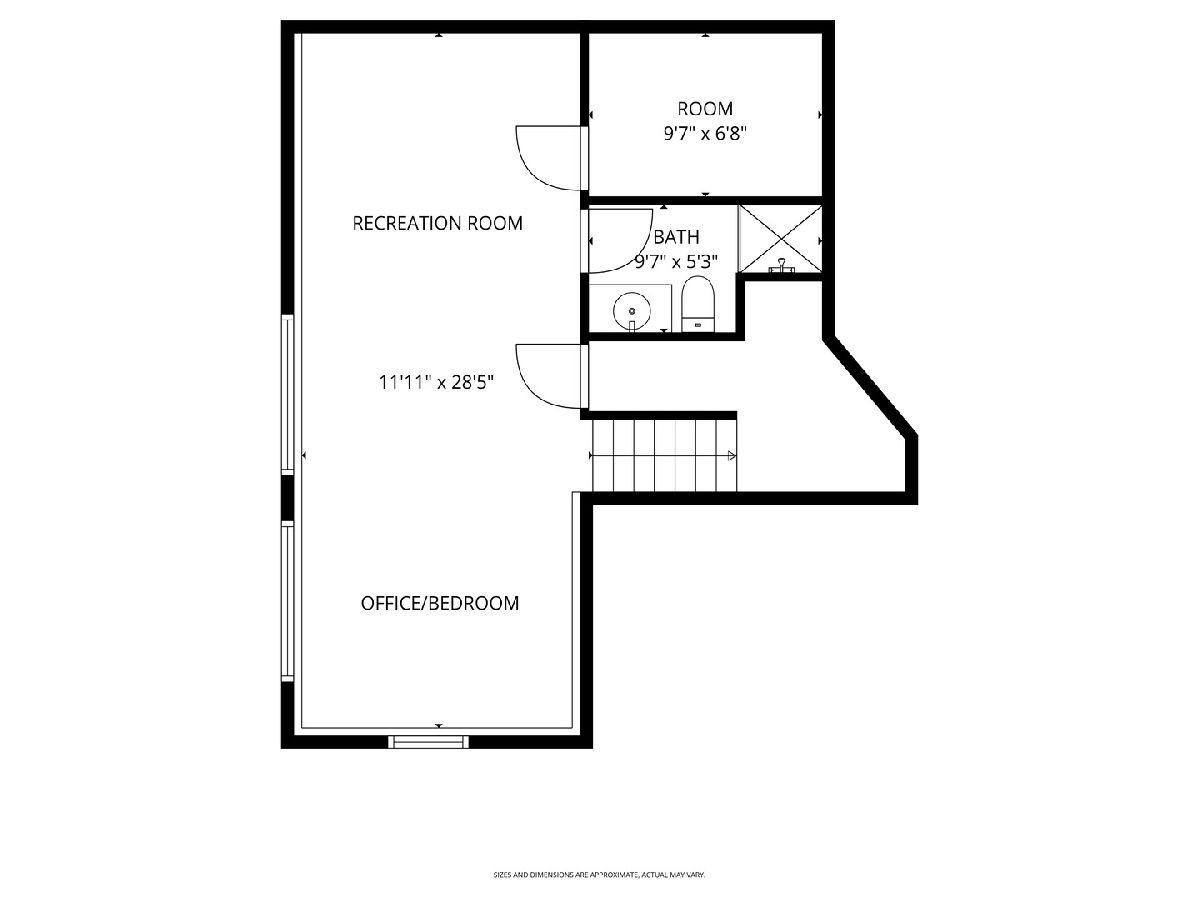
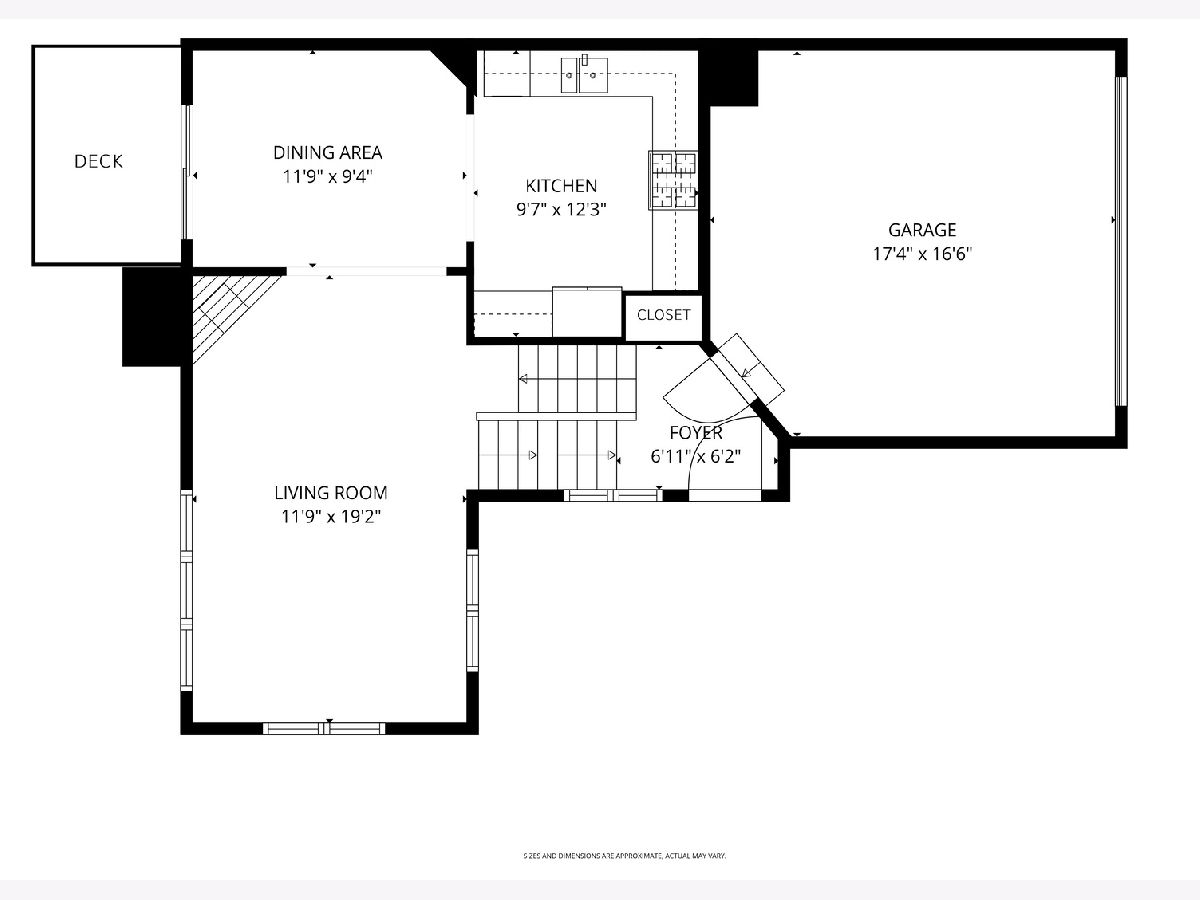
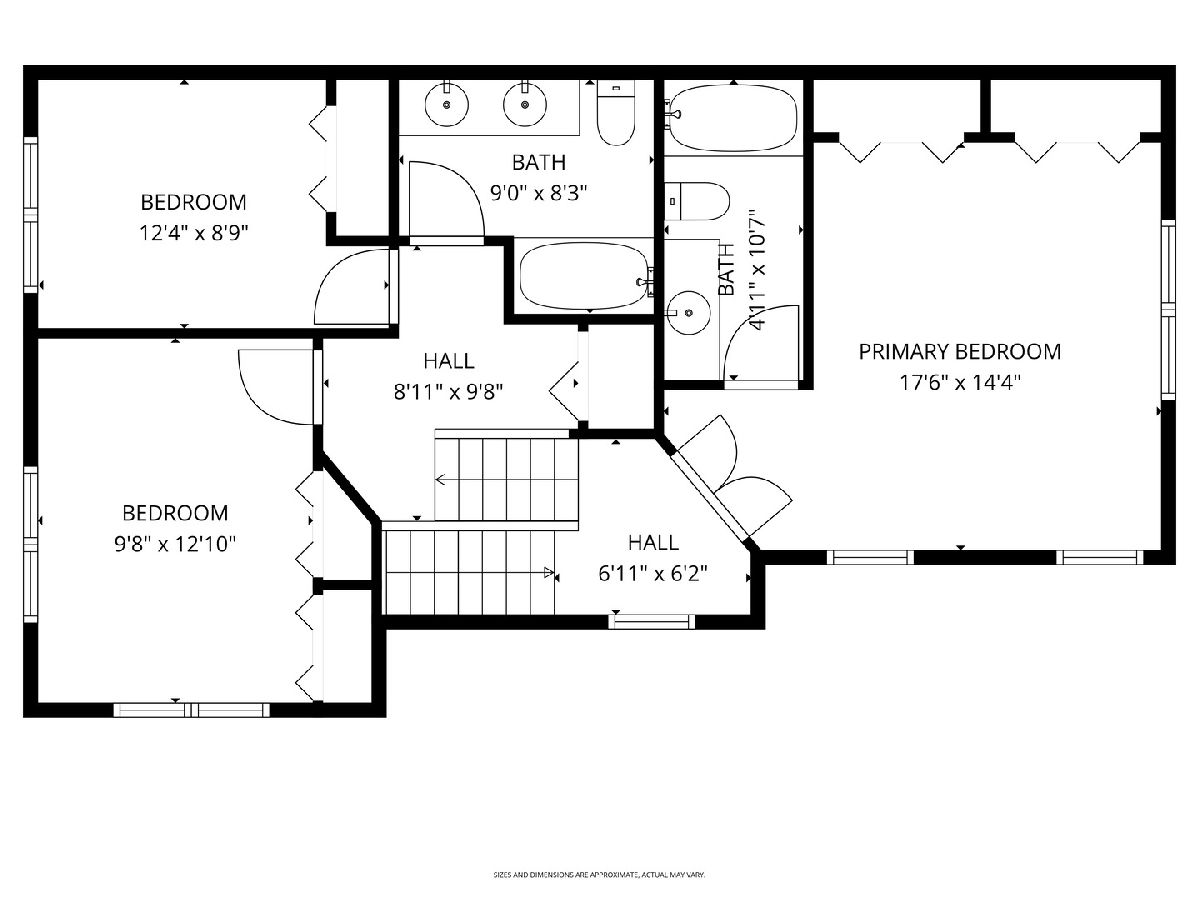
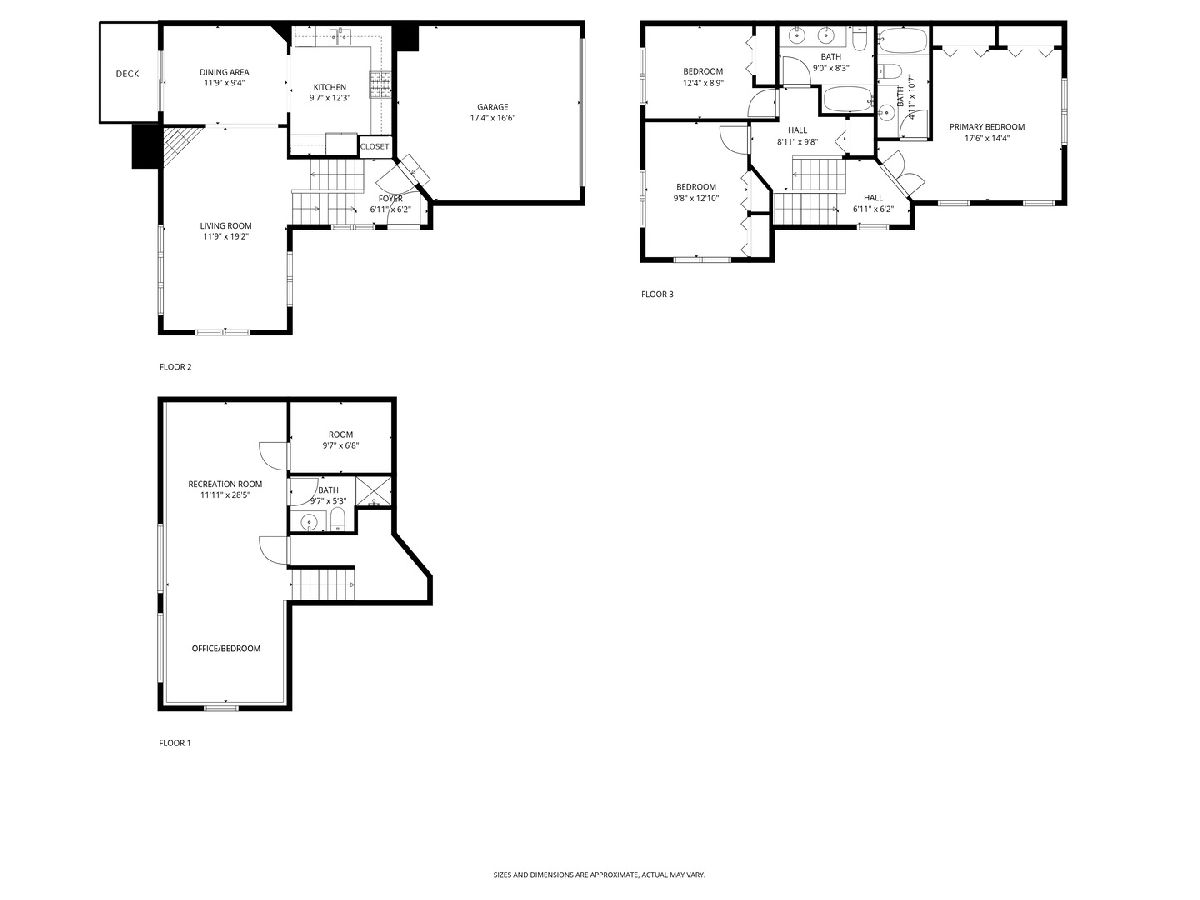
Room Specifics
Total Bedrooms: 3
Bedrooms Above Ground: 3
Bedrooms Below Ground: 0
Dimensions: —
Floor Type: —
Dimensions: —
Floor Type: —
Full Bathrooms: 3
Bathroom Amenities: Whirlpool
Bathroom in Basement: 1
Rooms: —
Basement Description: —
Other Specifics
| 2 | |
| — | |
| — | |
| — | |
| — | |
| 0 | |
| — | |
| — | |
| — | |
| — | |
| Not in DB | |
| — | |
| — | |
| — | |
| — |
Tax History
| Year | Property Taxes |
|---|---|
| 2025 | $7,979 |
Contact Agent
Nearby Similar Homes
Nearby Sold Comparables
Contact Agent
Listing Provided By
Compass

