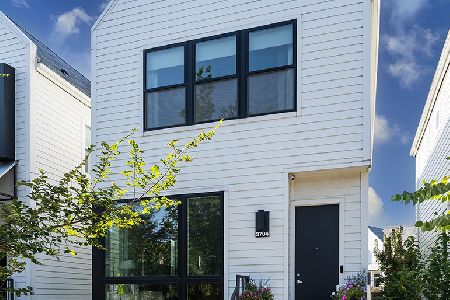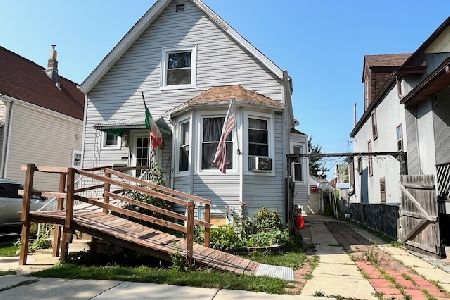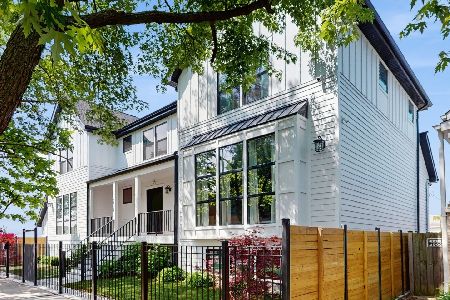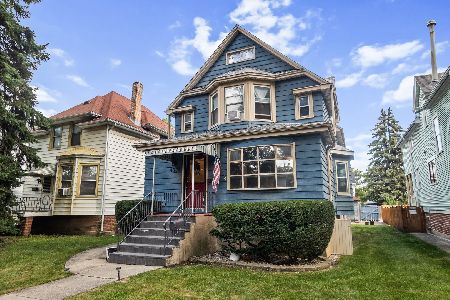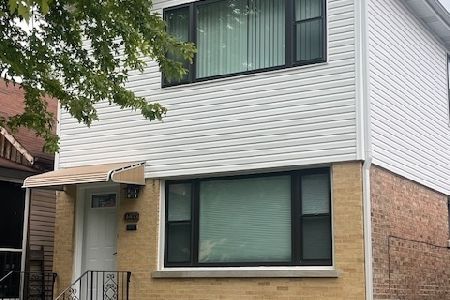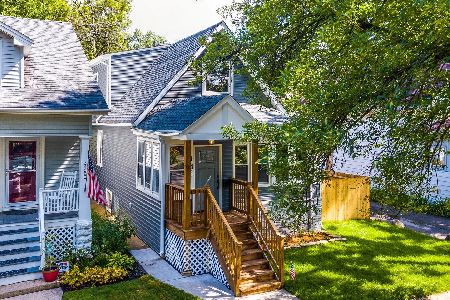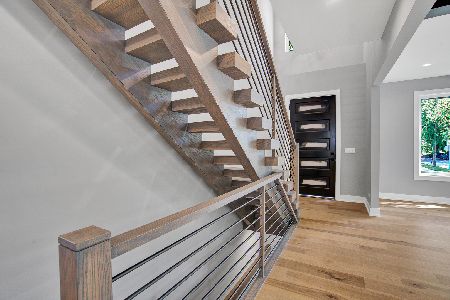3811 Kildare Avenue, Irving Park, Chicago, Illinois 60641
$2,489,000
|
For Sale
|
|
| Status: | Contingent |
| Sqft: | 6,000 |
| Cost/Sqft: | $415 |
| Beds: | 4 |
| Baths: | 5 |
| Year Built: | 2025 |
| Property Taxes: | $0 |
| Days On Market: | 88 |
| Lot Size: | 0,00 |
Description
Exquisite new luxury 6-Bedroom + office, 4.5 bath 6,000 sq. ft. Single-Family home on an oversized 50' x 155' lot in the Heart of Old Irving Park on highly sought-after Kildare Avenue! This high-end, transitional home was meticulously designed & built for today's standards while maintaining a timeless sophistication with elegant finishes throughout. The main level features a wide, covered front porch, which leads to a large, centered foyer, a formal living room flanked by the formal dining room that flows to a butler's pantry with an additional sink and beverage center. A huge Chef's Kitchen featuring custom Brakur cabinetry with white inset cabinets surrounding an oversized rift-oak 12' island, both covered with bright Quartz countertops & backsplash, Professional-grade Thermador appliances featuring double dishwashers, a huge 6' wide refrigerator/freezer, double oven, separate 6-burner cook-top & hood, microwave-drawer, and large prep-sink. The kitchen is adjacent to a main-floor powder room, an elegant office with south-facing windows and beautiful wood-strip panels. Diagonally adjacent to the kitchen is the opulent family room with an impressive beamed ceiling, fireplace with a quartz surround and built-in bookcases, a large mudroom that leads to a suburban-sized 40' x 50' backyard lawn with a covered patio & side yard - all perfect for entertaining! Walk up the ornate, solid white-oak staircase covered in white oak panels to the 2nd Floor, which features 4 full bedrooms, a large hall bath with double vanity & shower-tub combo, stylish large laundry & storage room, an en-suite bedroom with a beautiful walk-in shower, plus a massive Primary Bedroom with tray ceiling, a private covered balcony (overlooking the rear yard) and a true, Spa-like Primary Bath with Italian Porcelain tile over radiant floor heat, separate water-closet, large double-vanity and an enormous steam-shower featuring 4 shower heads (2-handheld) with rain-head and LED-lit niche. The primary bedroom also features an immense walk-in closet + a private loft above the closet & bedroom with tons of light that would be perfect for a quiet 2nd home office, work-out room or den that can be only accessed through the primary suite. The finished Lower Level boasts 2 more full guest bedrooms and a gorgeous full-bath with walk-in shower, a very large, 2-section Recreation & Media Room with space for a game or billiards table, a large south-facing window well for tons of light, and a full wet-bar + mechanical room and storage. Mechanicals are all high-end with the latest technology, including a zoned, Amana HVAC system with a highly energy-efficient heat-pump system, spray-foam insulation, Kohler plumbing fixtures, instant hot-water, 200 amp electrical service & more!....all on a Huge double-lot on a very quiet street! This is an amazing block with fantastic neighbors, multiple block parties, and the monthly Kildare Coffee Club. ( do an internet search for; block club chicago this-northwest-side-neighborhood-group-has-hosted-monthly-meetups-for-60-years-its-timeless ) The 3800 block of Kildare is truly in the heart of the neighborhood and features many $1M+ homes, very low-density, and is always easy to park right in front of the home. Old Irving Park offers a unique, Suburban-like living with lots of extra space from oversized lots & low density and this home is also just steps from all the great area restaurants, breweries, Starbucks & Backlot coffee, 6-corners shopping, New Northwestern Medicine, great transportation with Blue-line EL & 2 Metra stops (1 stop from Ogilvie Center and 2 stops to Union Station) + easy highway access, top-rated Belding & Disney II schools, parks & more!! This is truly a rare find.
Property Specifics
| Single Family | |
| — | |
| — | |
| 2025 | |
| — | |
| — | |
| No | |
| — |
| Cook | |
| — | |
| 0 / Not Applicable | |
| — | |
| — | |
| — | |
| 11819490 | |
| 13222090120000 |
Nearby Schools
| NAME: | DISTRICT: | DISTANCE: | |
|---|---|---|---|
|
Grade School
Belding Elementary School |
299 | — | |
|
Middle School
Belding Elementary School |
299 | Not in DB | |
|
High School
Schurz High School |
299 | Not in DB | |
|
Alternate Elementary School
Disney Ii Elementary Magnet Scho |
— | Not in DB | |
|
Alternate Junior High School
Disney Ii Elementary Magnet Scho |
— | Not in DB | |
|
Alternate High School
Disney Ii Magnet High School |
— | Not in DB | |
Property History
| DATE: | EVENT: | PRICE: | SOURCE: |
|---|---|---|---|
| 28 Sep, 2018 | Sold | $554,000 | MRED MLS |
| 9 Aug, 2018 | Under contract | $549,000 | MRED MLS |
| 14 Jul, 2018 | Listed for sale | $549,000 | MRED MLS |
| 30 Jul, 2020 | Sold | $520,000 | MRED MLS |
| 19 May, 2020 | Under contract | $550,000 | MRED MLS |
| — | Last price change | $575,000 | MRED MLS |
| 25 Sep, 2019 | Listed for sale | $590,000 | MRED MLS |
| 28 Oct, 2025 | Under contract | $2,489,000 | MRED MLS |
| 7 Aug, 2025 | Listed for sale | $2,489,000 | MRED MLS |
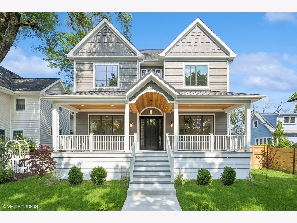
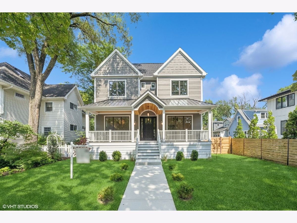
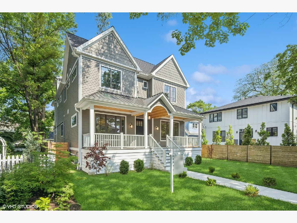
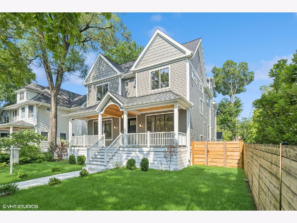
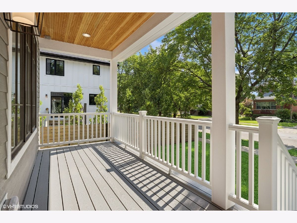
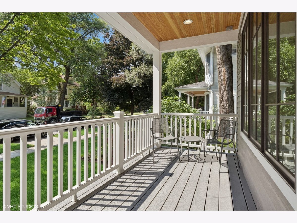
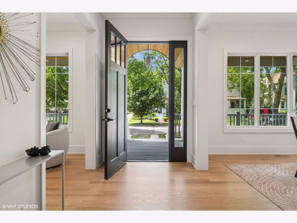
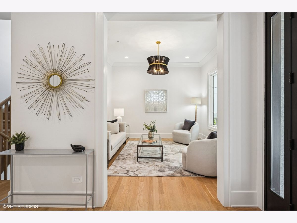
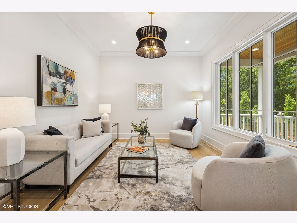
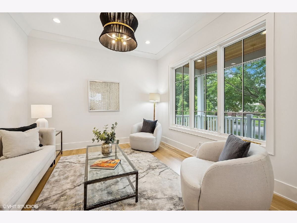
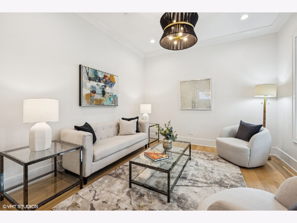
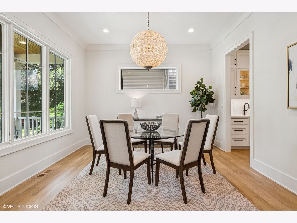
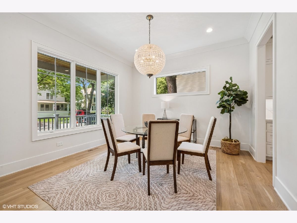
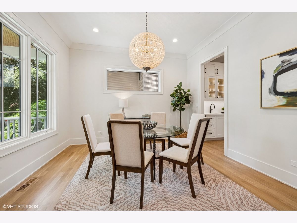
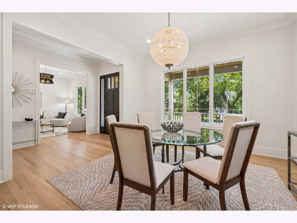
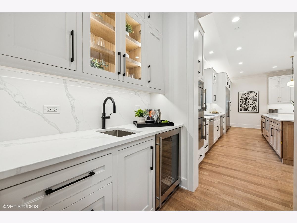
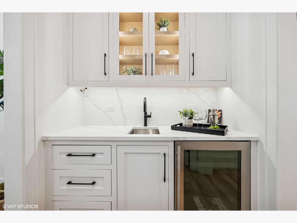
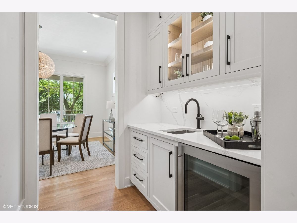
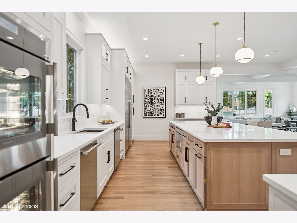
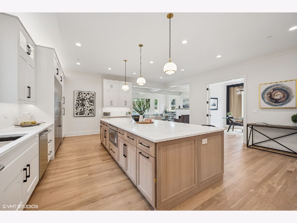
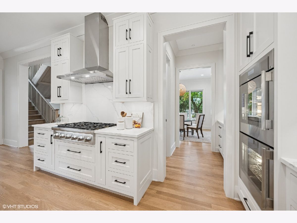
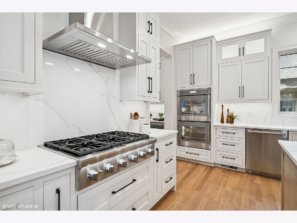
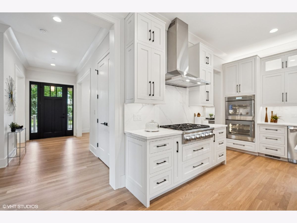
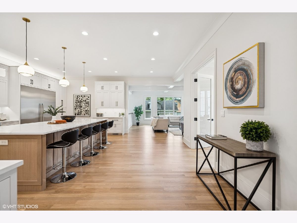
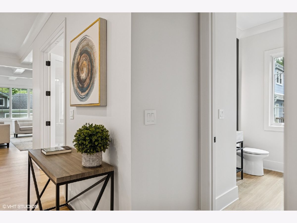
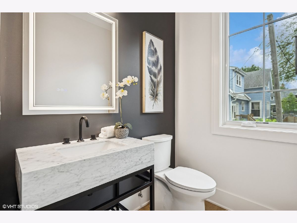
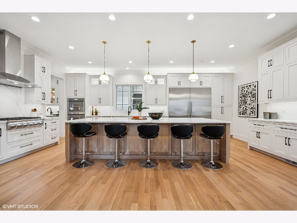
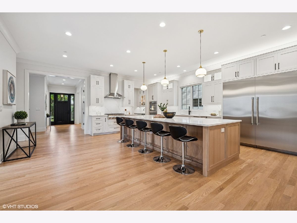
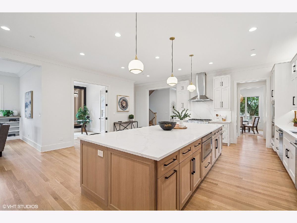
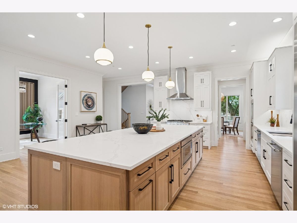
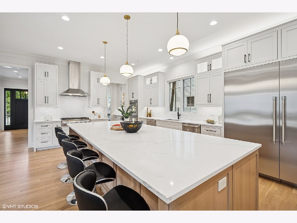
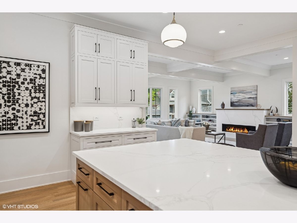
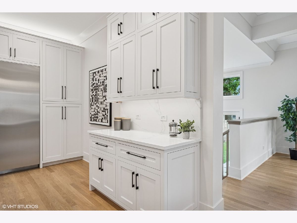
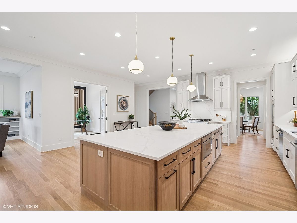
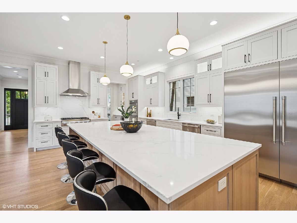
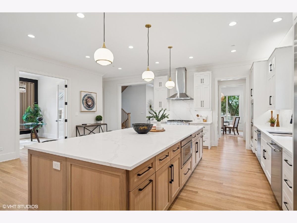
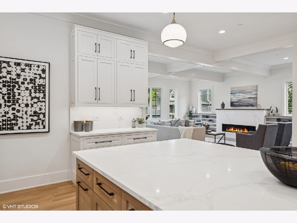
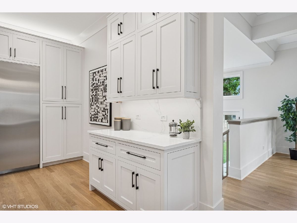
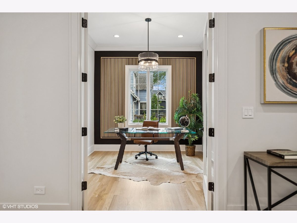
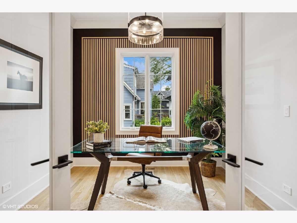
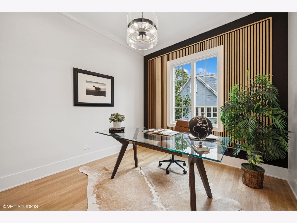
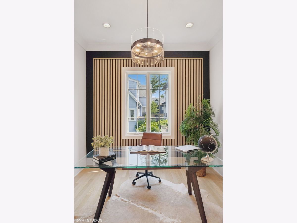
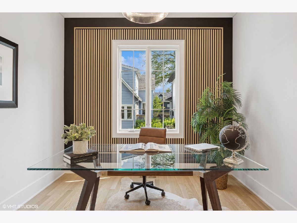
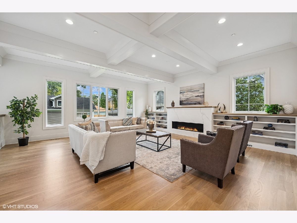
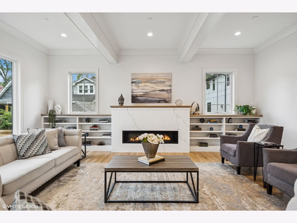
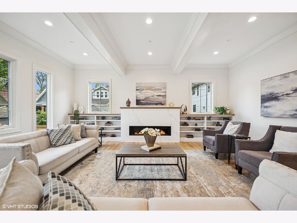
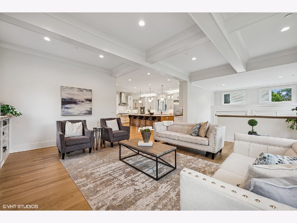
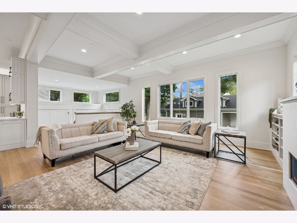
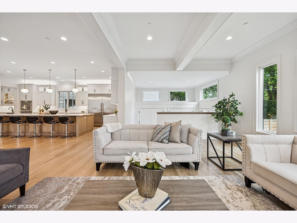
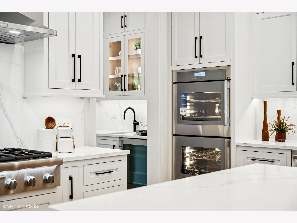
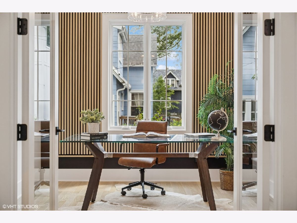
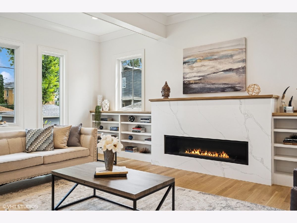
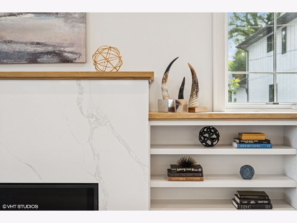
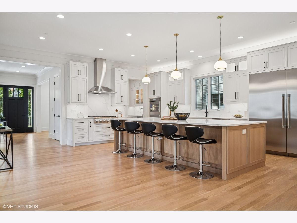
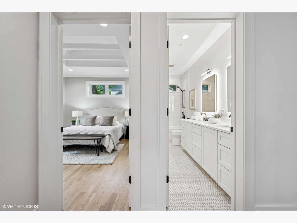
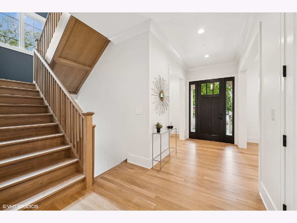
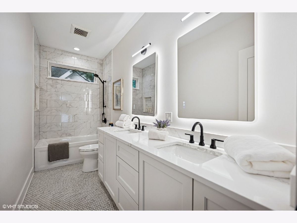
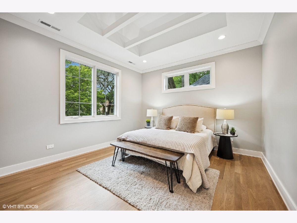
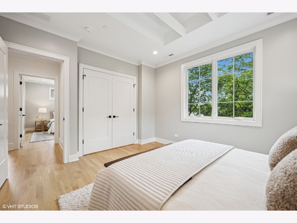
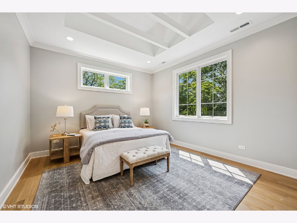
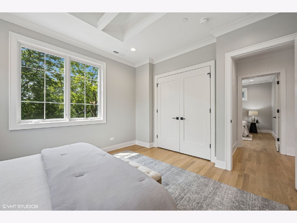
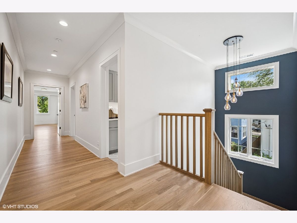
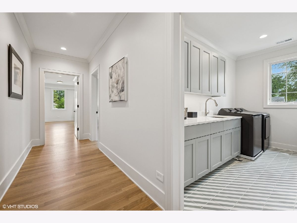
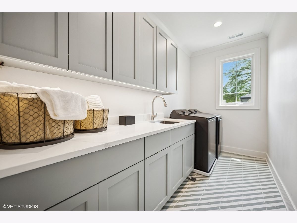
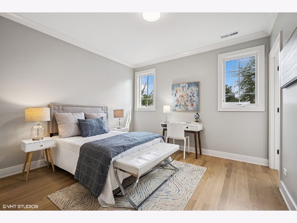
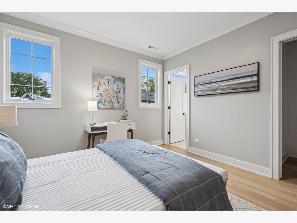
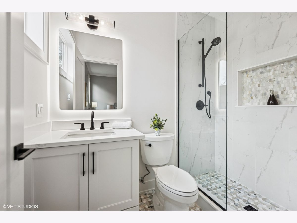
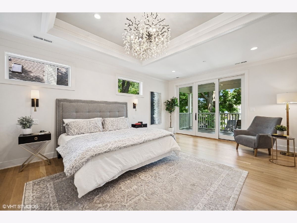
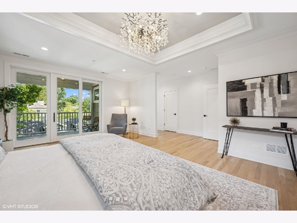
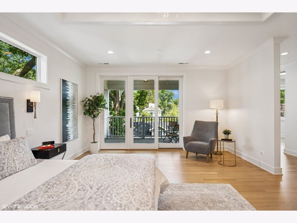
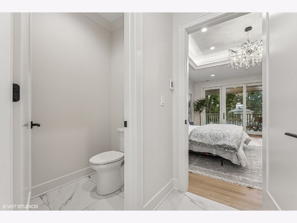
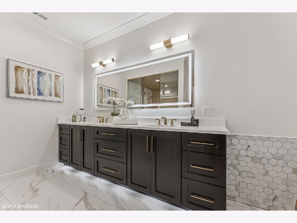
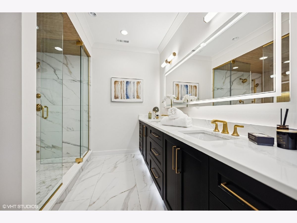
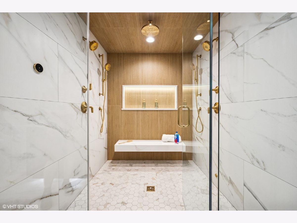
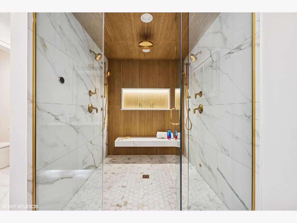
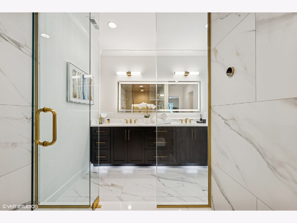
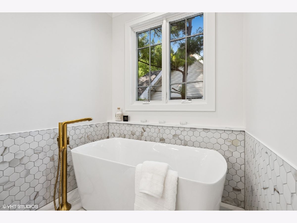
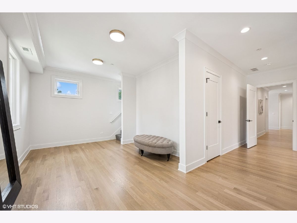
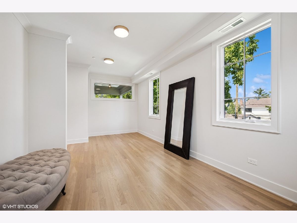
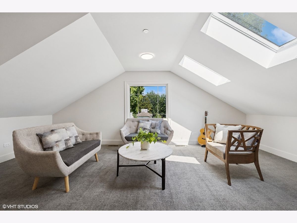
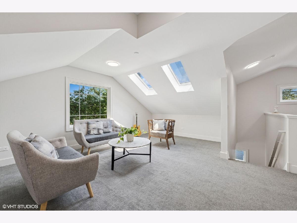
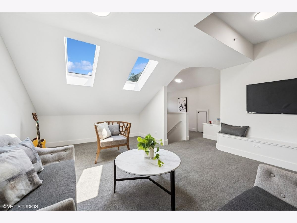
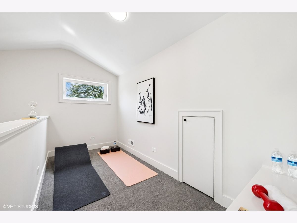
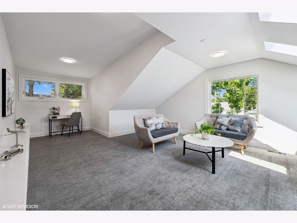
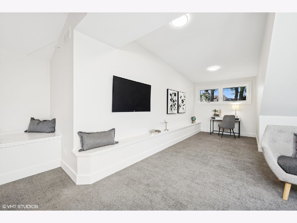
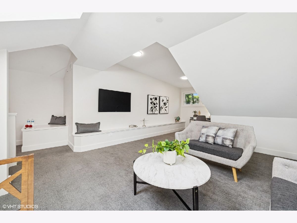
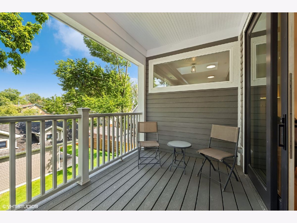
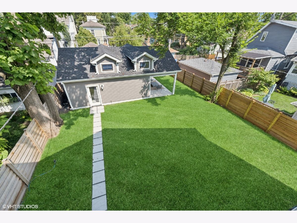
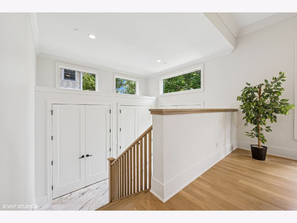
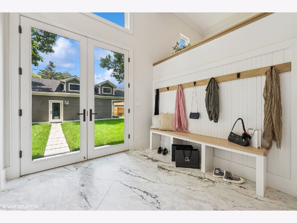
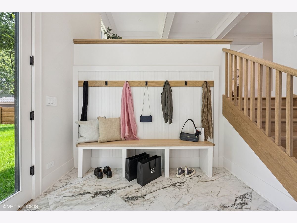

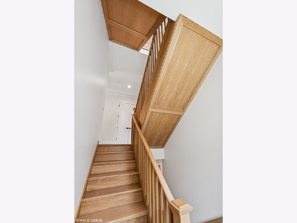
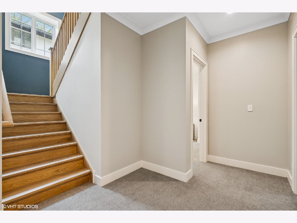
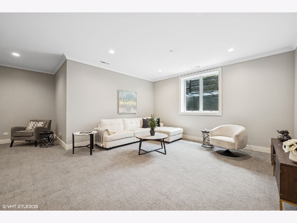
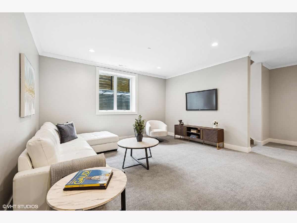
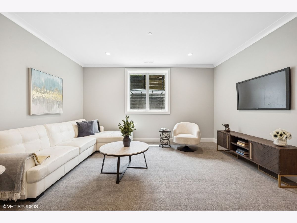
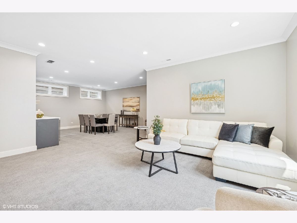
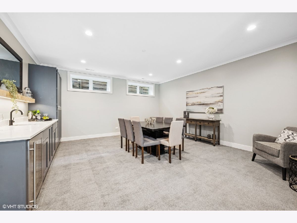
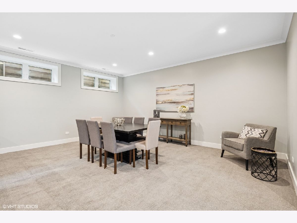
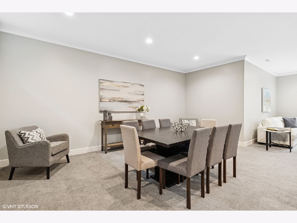
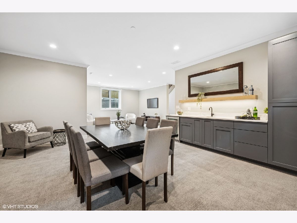
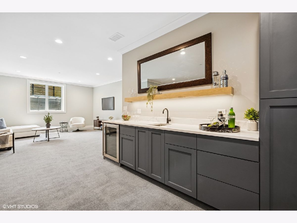
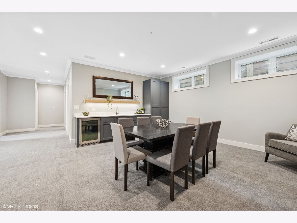
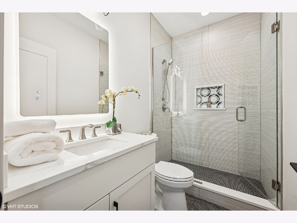
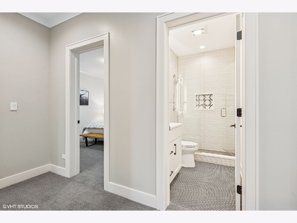
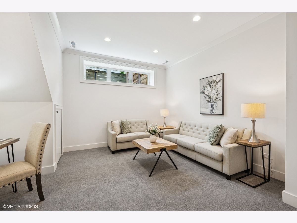
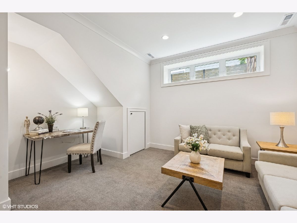
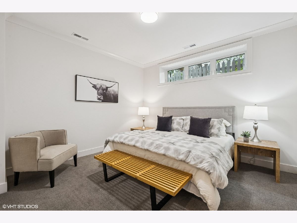
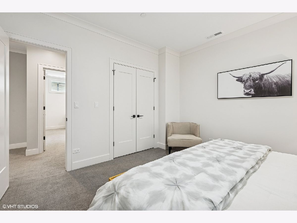
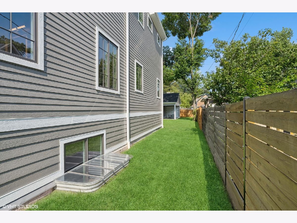
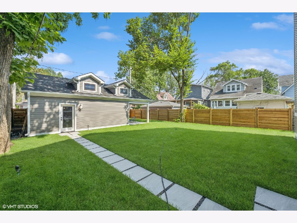
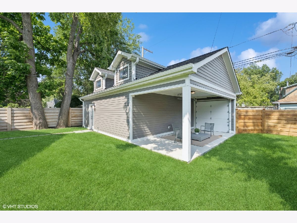
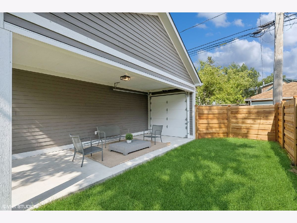
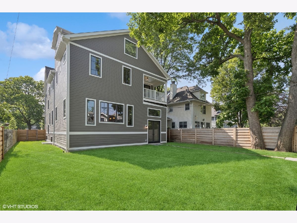
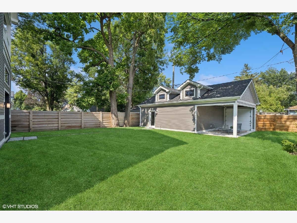
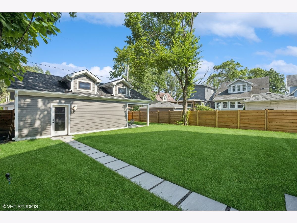
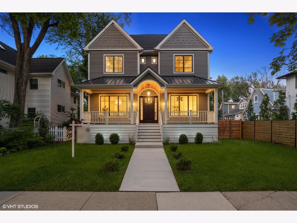
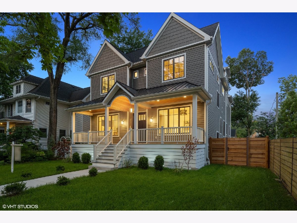

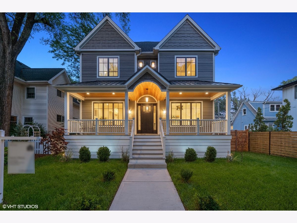
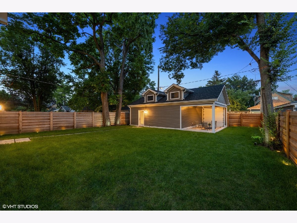
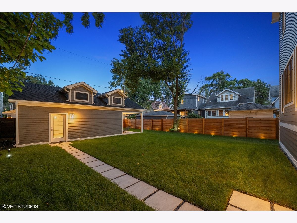
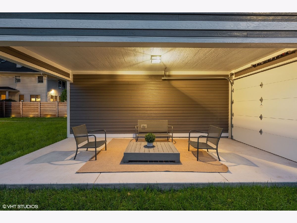
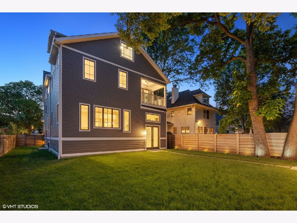
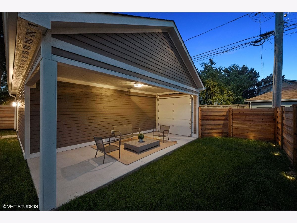
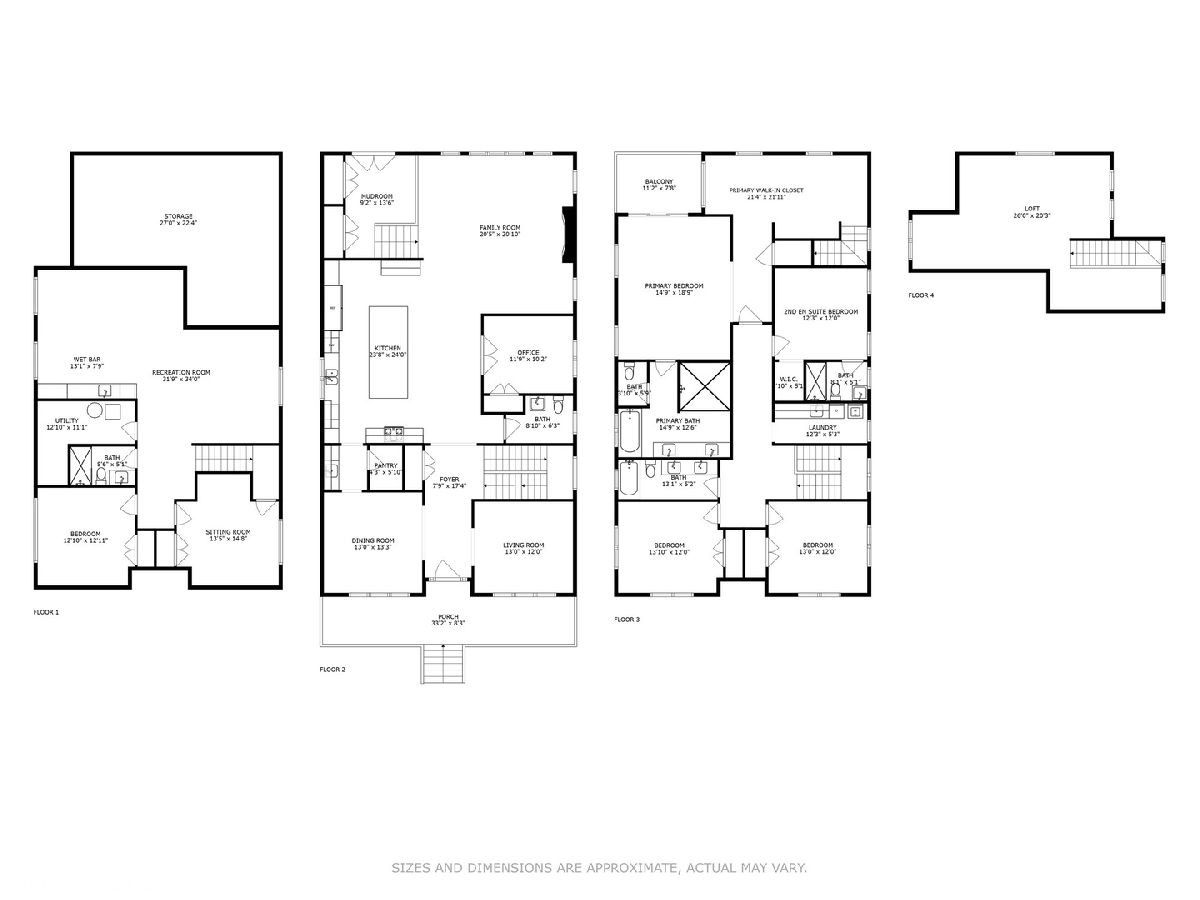
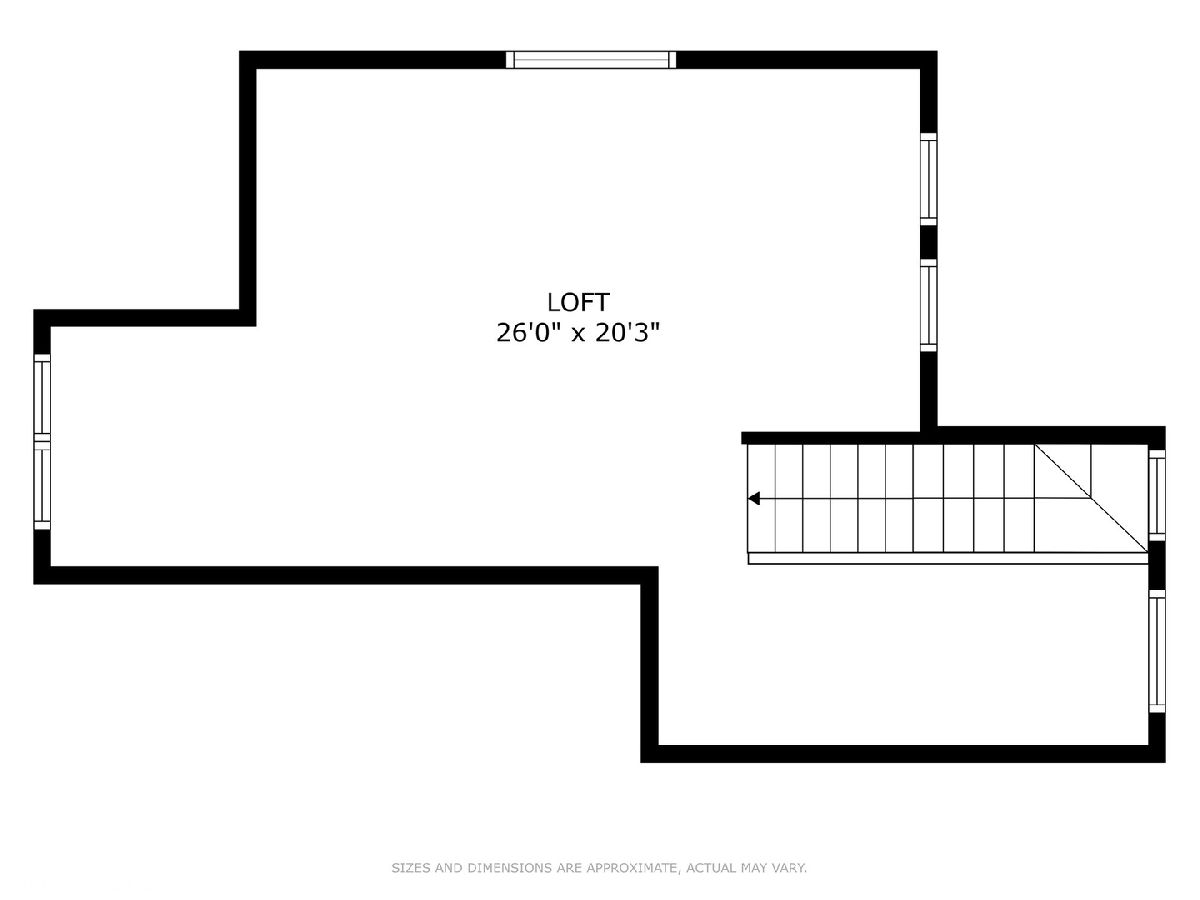
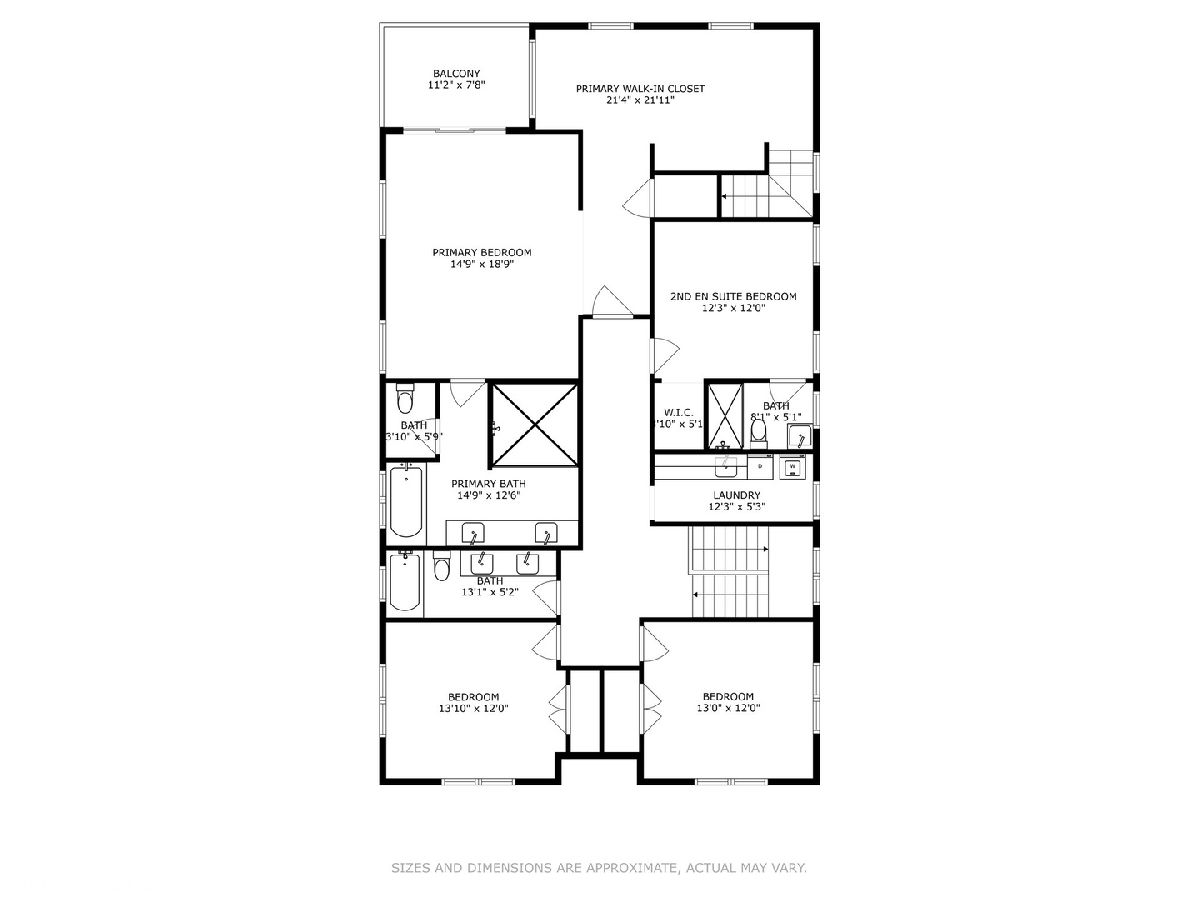
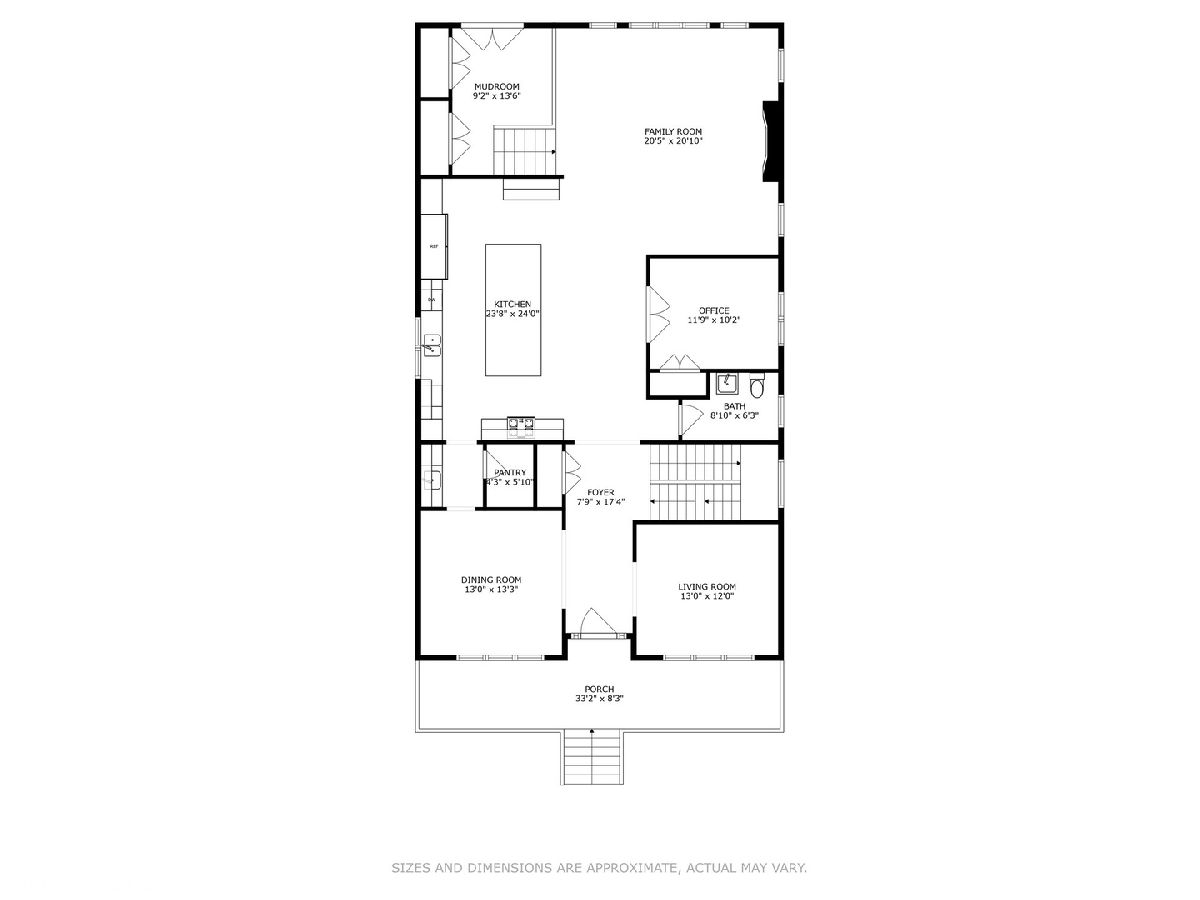
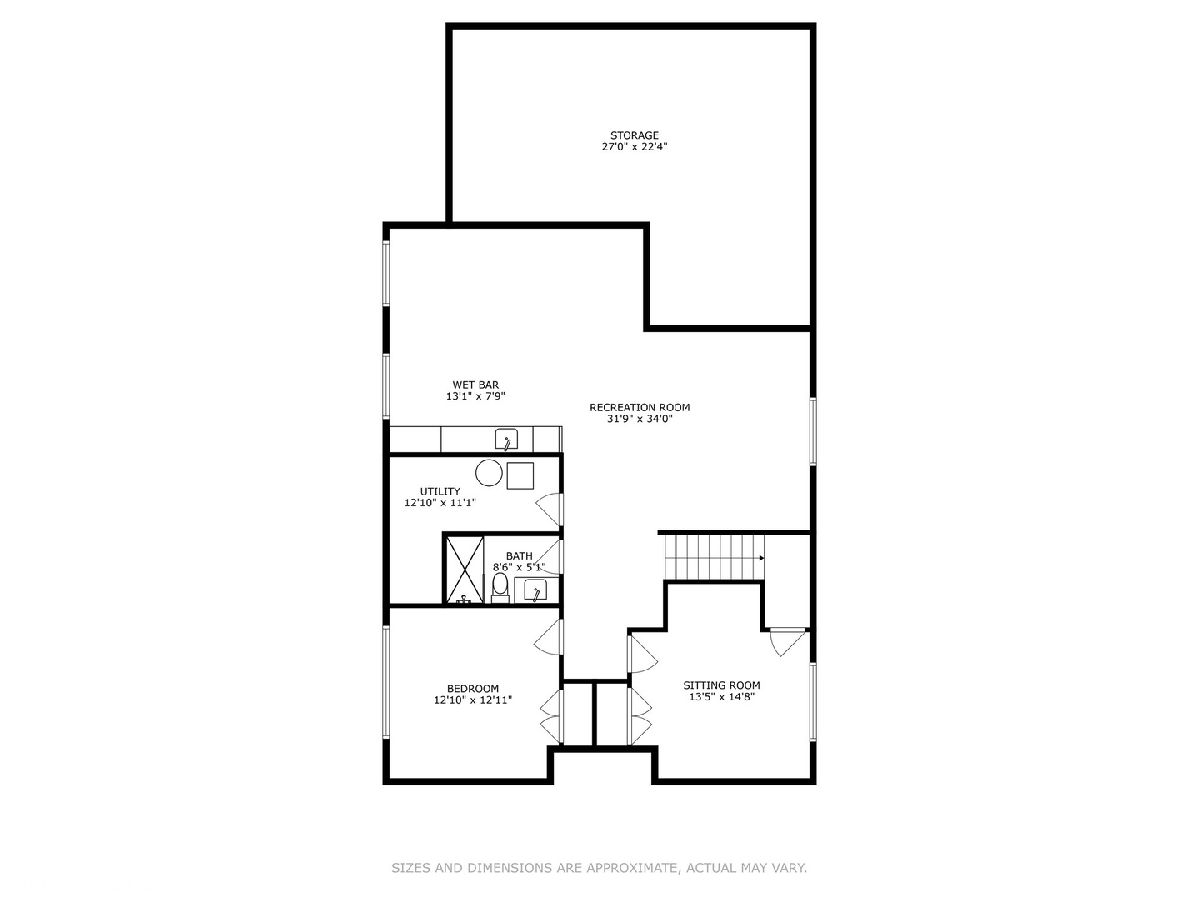
Room Specifics
Total Bedrooms: 6
Bedrooms Above Ground: 4
Bedrooms Below Ground: 2
Dimensions: —
Floor Type: —
Dimensions: —
Floor Type: —
Dimensions: —
Floor Type: —
Dimensions: —
Floor Type: —
Dimensions: —
Floor Type: —
Full Bathrooms: 5
Bathroom Amenities: Separate Shower,Steam Shower,Double Sink,Double Shower,Soaking Tub
Bathroom in Basement: 1
Rooms: —
Basement Description: —
Other Specifics
| 3 | |
| — | |
| — | |
| — | |
| — | |
| 50 X 155 | |
| Finished | |
| — | |
| — | |
| — | |
| Not in DB | |
| — | |
| — | |
| — | |
| — |
Tax History
| Year | Property Taxes |
|---|---|
| 2018 | $3,060 |
| 2020 | $2,674 |
Contact Agent
Nearby Similar Homes
Nearby Sold Comparables
Contact Agent
Listing Provided By
Compass


