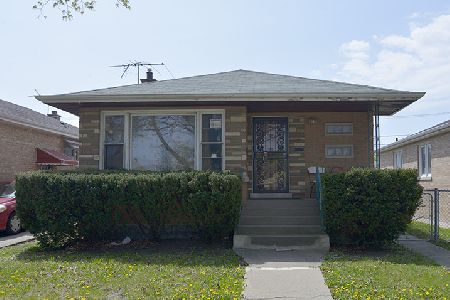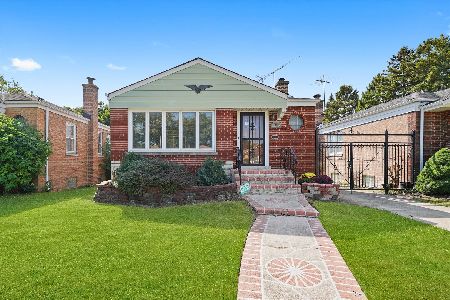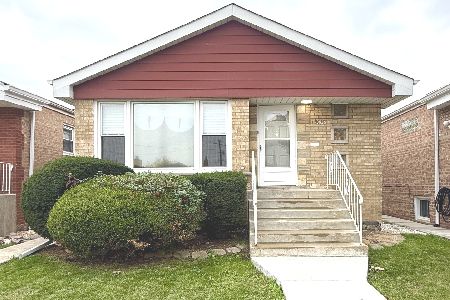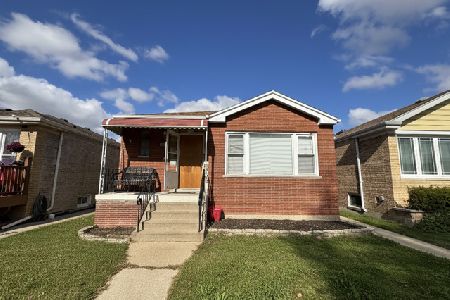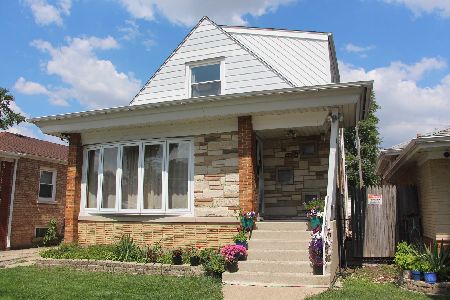3826 83rd Street, Ashburn, Chicago, Illinois 60652
$319,900
|
For Sale
|
|
| Status: | Active |
| Sqft: | 1,224 |
| Cost/Sqft: | $261 |
| Beds: | 3 |
| Baths: | 2 |
| Year Built: | 1967 |
| Property Taxes: | $2,983 |
| Days On Market: | 122 |
| Lot Size: | 0,00 |
Description
Welcome to this beautifully spacious and well-maintained 3-bedroom, 2-bathroom home. This inviting home features a functional layout with generously sized rooms. The heart of the home features a warm and open living area and combined dining room area ideal for entertaining or relaxing with the family. Recent updates include a new roof (2024), new washer machine, fridge and oven (2024), providing worry-free living for years to come. Walking distance to the Metra Station. This home is move in ready, just bring your personal touch. All reasonable offers will be considered. Property being sold As-Is.
Property Specifics
| Single Family | |
| — | |
| — | |
| 1967 | |
| — | |
| — | |
| No | |
| — |
| Cook | |
| — | |
| — / Not Applicable | |
| — | |
| — | |
| — | |
| 12487649 | |
| 19351260620000 |
Nearby Schools
| NAME: | DISTRICT: | DISTANCE: | |
|---|---|---|---|
|
Grade School
Dawes Elementary School |
299 | — | |
|
Middle School
Dawes Elementary School |
299 | Not in DB | |
|
High School
Bogan High School |
299 | Not in DB | |
Property History
| DATE: | EVENT: | PRICE: | SOURCE: |
|---|---|---|---|
| — | Last price change | $325,000 | MRED MLS |
| 5 Oct, 2025 | Listed for sale | $344,900 | MRED MLS |
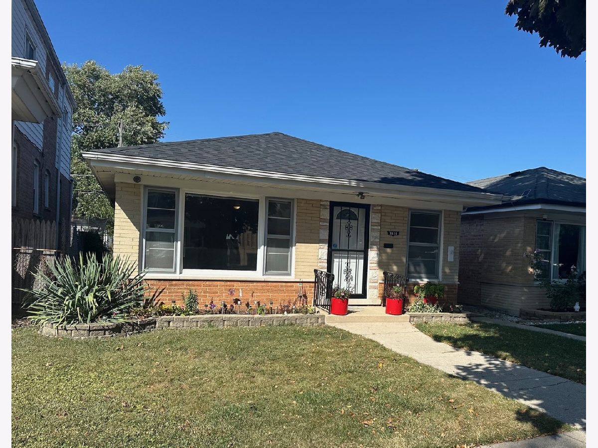
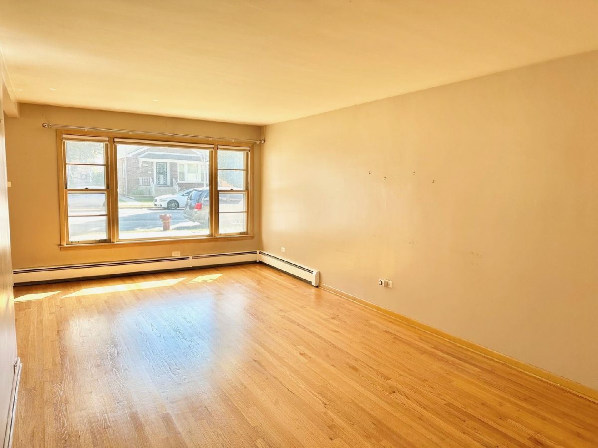
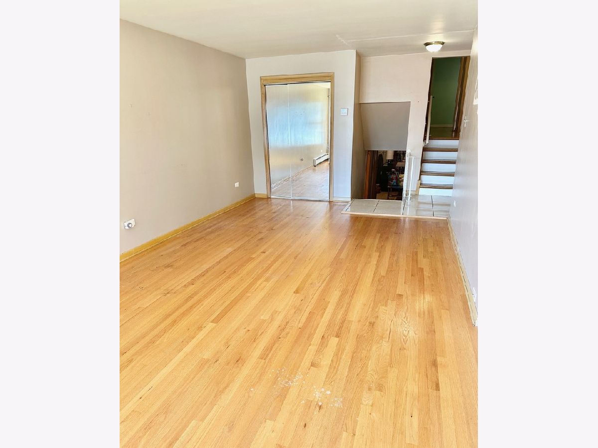
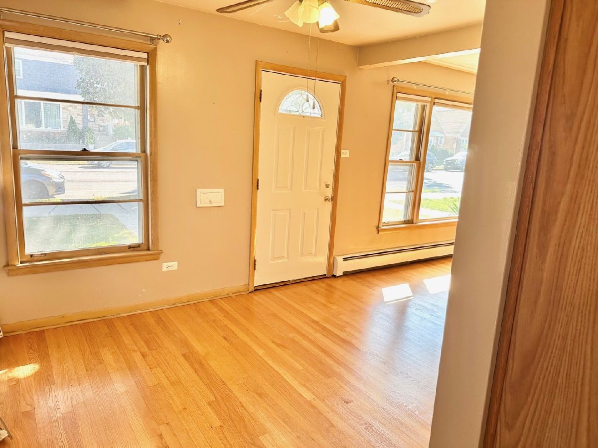
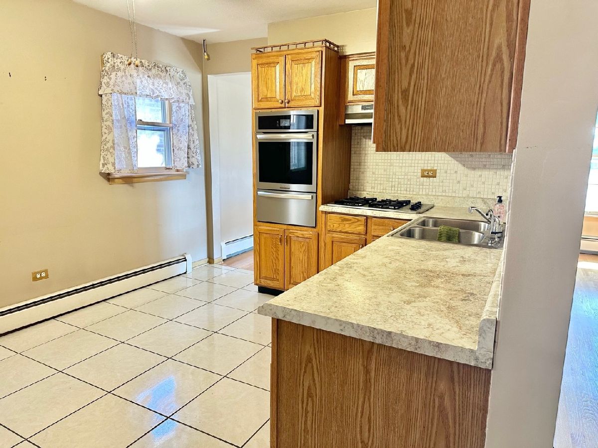
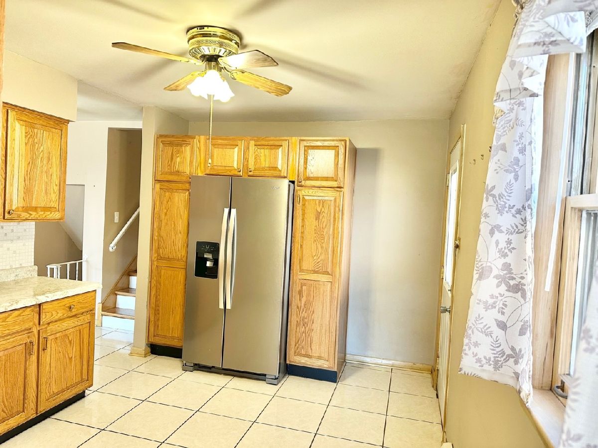
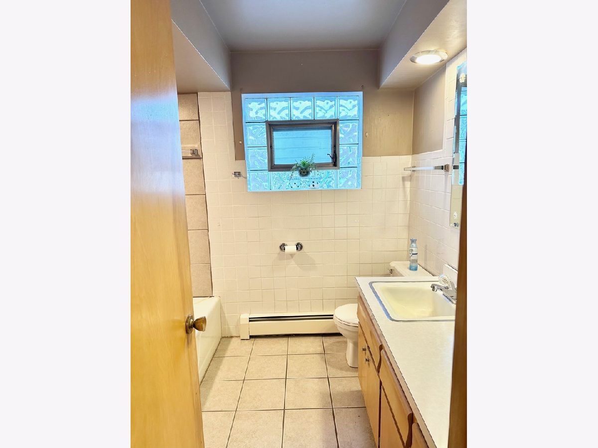
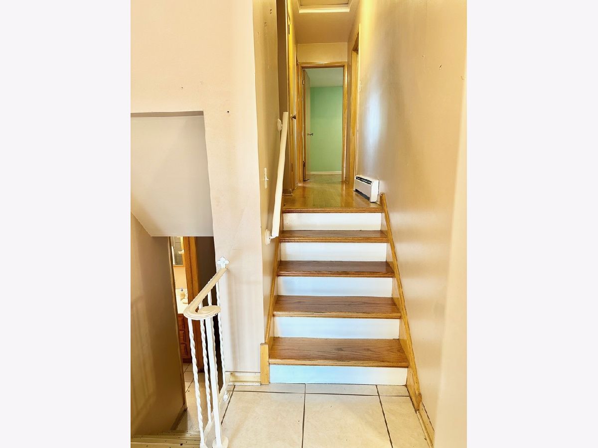
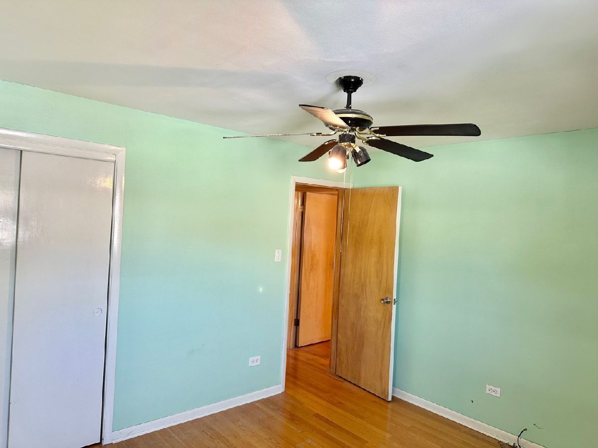
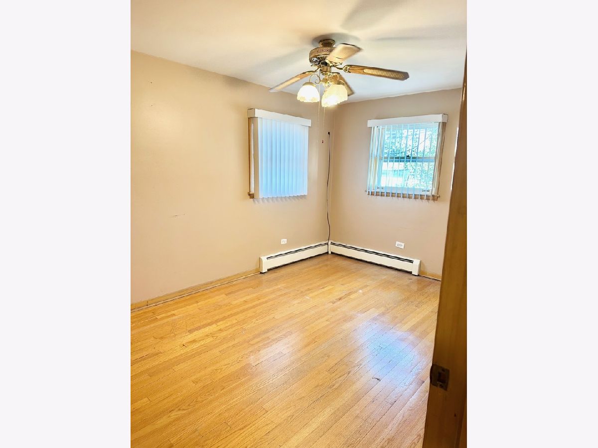
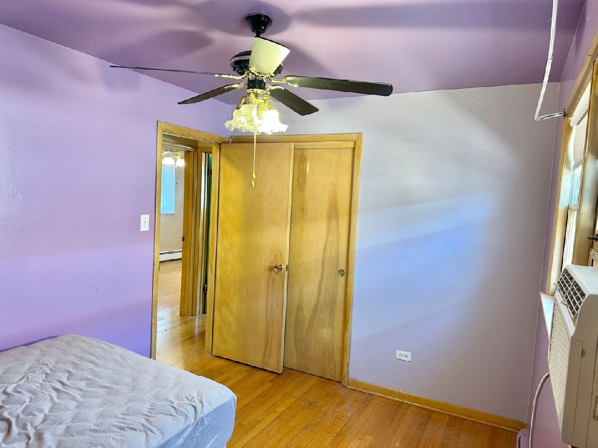
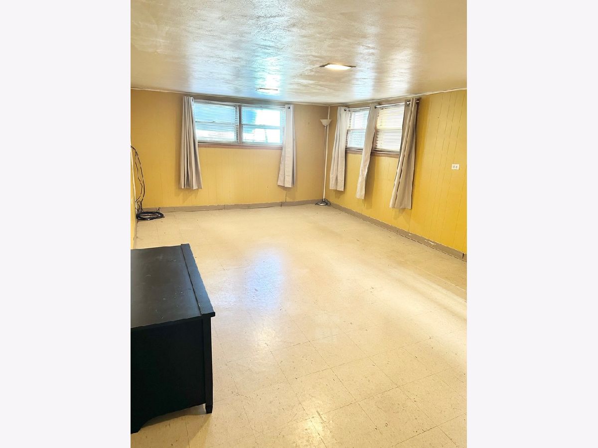
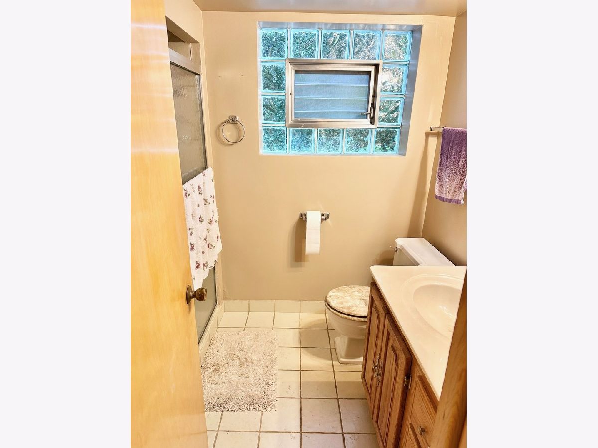
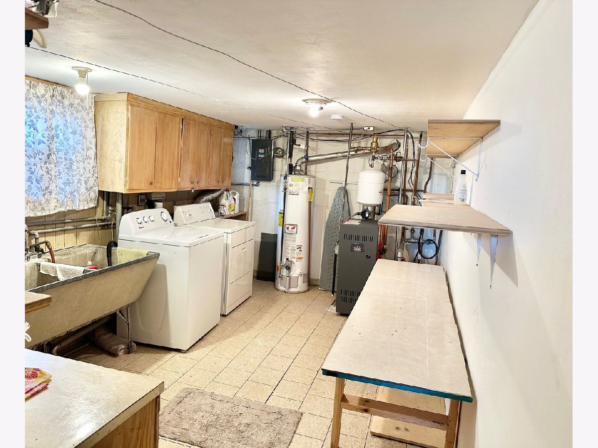
Room Specifics
Total Bedrooms: 3
Bedrooms Above Ground: 3
Bedrooms Below Ground: 0
Dimensions: —
Floor Type: —
Dimensions: —
Floor Type: —
Full Bathrooms: 2
Bathroom Amenities: —
Bathroom in Basement: 1
Rooms: —
Basement Description: —
Other Specifics
| 2 | |
| — | |
| — | |
| — | |
| — | |
| 3780 | |
| Pull Down Stair | |
| — | |
| — | |
| — | |
| Not in DB | |
| — | |
| — | |
| — | |
| — |
Tax History
| Year | Property Taxes |
|---|---|
| — | $2,983 |
Contact Agent
Nearby Similar Homes
Nearby Sold Comparables
Contact Agent
Listing Provided By
Prello Realty

