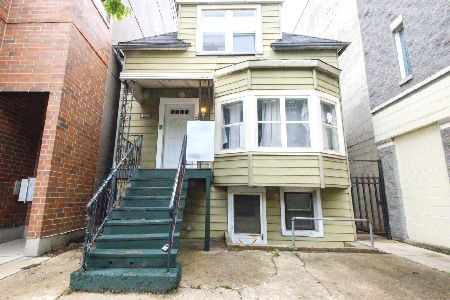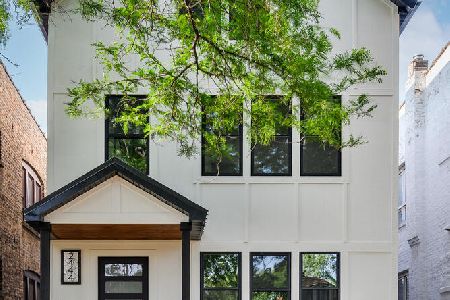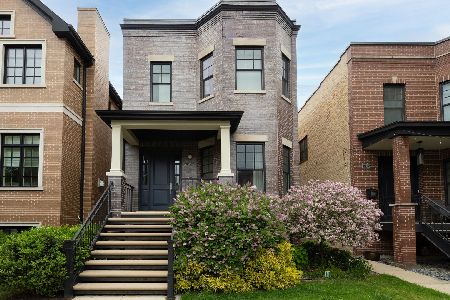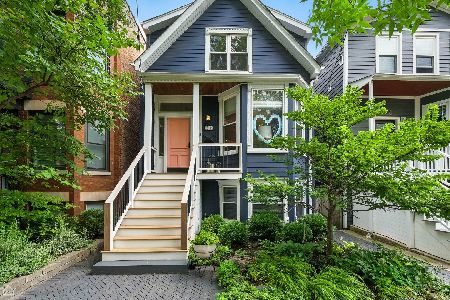3846 Bell Avenue, North Center, Chicago, Illinois 60618
$2,695,000
|
For Sale
|
|
| Status: | Active |
| Sqft: | 4,900 |
| Cost/Sqft: | $550 |
| Beds: | 6 |
| Baths: | 6 |
| Year Built: | 2025 |
| Property Taxes: | $0 |
| Days On Market: | 19 |
| Lot Size: | 0,00 |
Description
Stunning New Construction in North Center by Maher Development. Situated on an oversized 30-foot-wide lot, this 6-bedroom, 4 full and 2 half-bath home offers 4900 sq ft of expertly crafted living space. The exterior features James HardieBoard siding and brick construction, paired with professionally landscaped front and rear yards. Inside, you'll find an open floor plan, wide plank white oak flooring, two fireplaces, and an ideal layout with; four bedrooms, 3 full bathrooms and a large laundry room on the second level. Elegant Italian white Carrara marble primary bath with; walk-in shower, soaker tub, dual vanities, heated floors, and steam. The kitchen is a standout, showcasing custom cabinetry, an oversized island with stainless steel undermount sink, Wolf range, and SubZero refrigerator and freezer. The lower level is built for comfort and entertaining, featuring radiant heated floors, a spacious rec room, wet bar, beverage center, and wiring for a 5.1 surround sound home theater setup. Exterior features include; 3 car garage with party door, large rear patio, garage roof and Snowmelt system. Don't miss this exceptional opportunity to own this new construction home on a premier block in North Center. Steps to St Ben's and Bell School & playground. Close proximity to neighborhood shopping and dining.
Property Specifics
| Single Family | |
| — | |
| — | |
| 2025 | |
| — | |
| — | |
| No | |
| — |
| Cook | |
| — | |
| — / Not Applicable | |
| — | |
| — | |
| — | |
| 12449447 | |
| 14191100250000 |
Nearby Schools
| NAME: | DISTRICT: | DISTANCE: | |
|---|---|---|---|
|
Grade School
Bell Elementary School |
299 | — | |
Property History
| DATE: | EVENT: | PRICE: | SOURCE: |
|---|---|---|---|
| 18 Aug, 2025 | Listed for sale | $2,695,000 | MRED MLS |
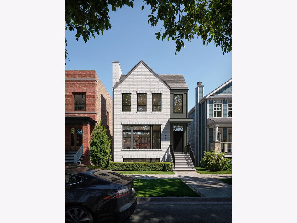
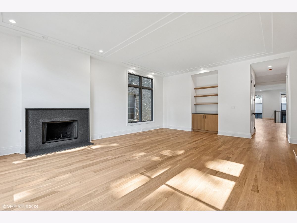
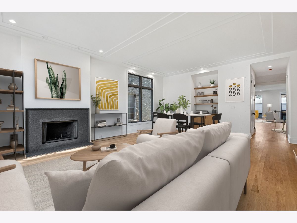
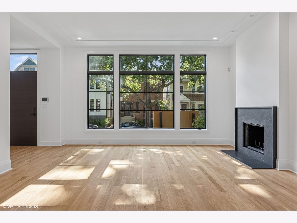
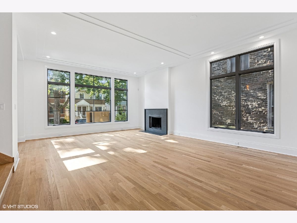
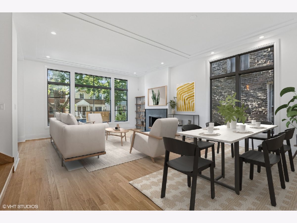
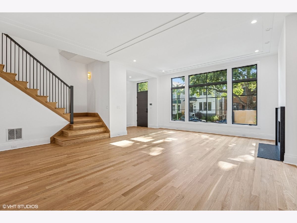
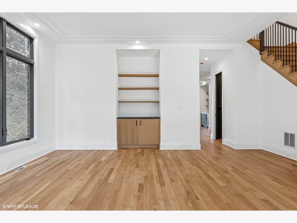
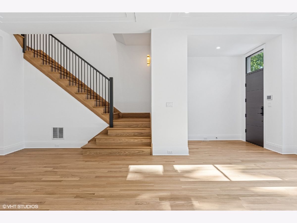
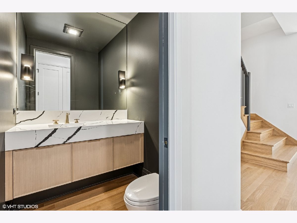
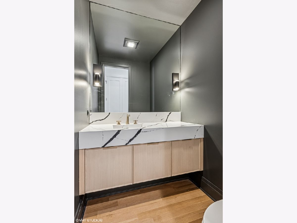
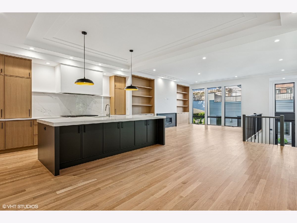
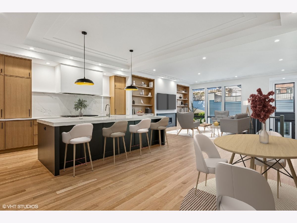
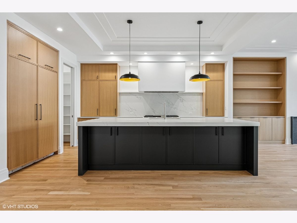
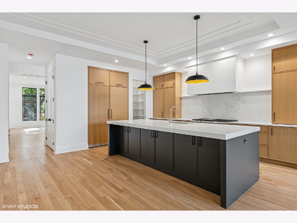
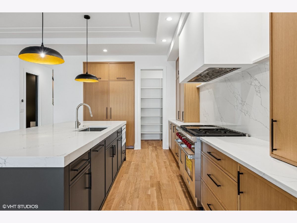
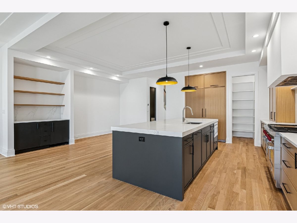
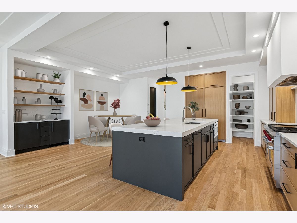
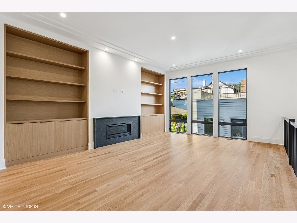
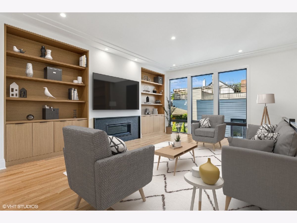
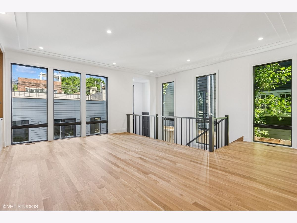
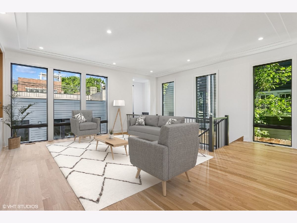
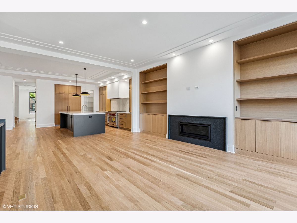
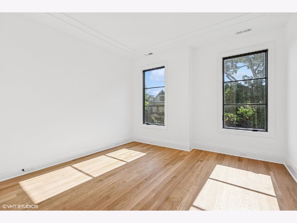
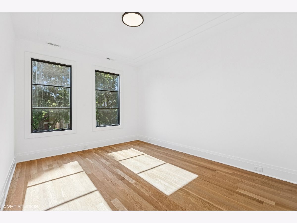
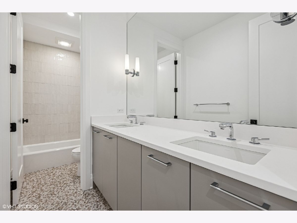
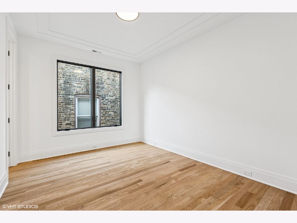
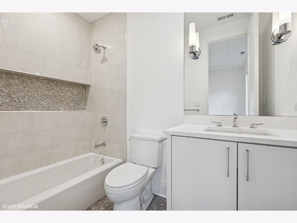
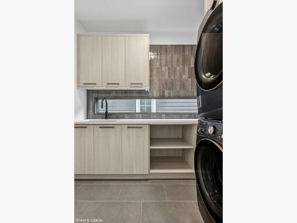
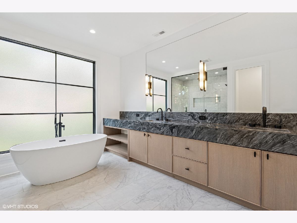
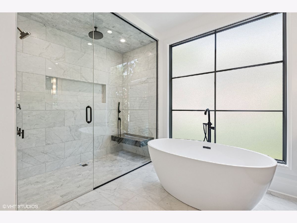
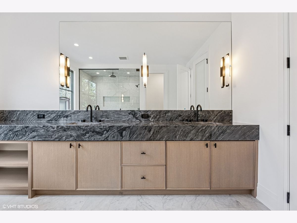
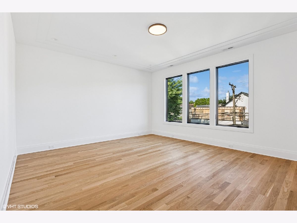
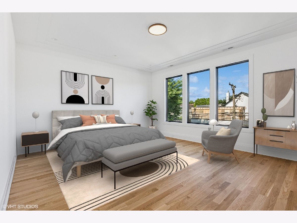
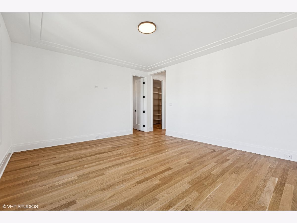
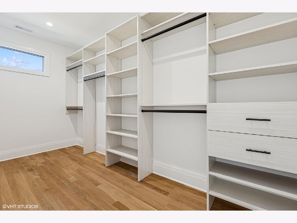
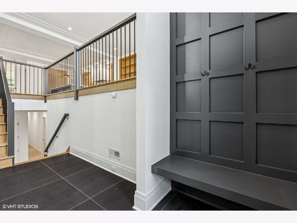
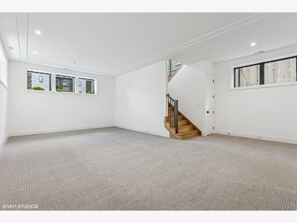
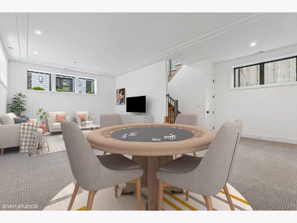
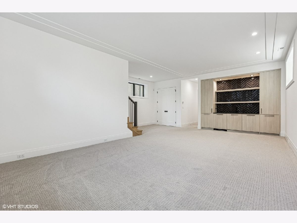
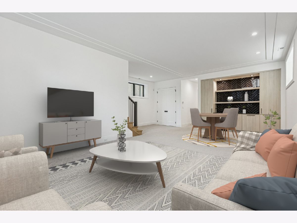
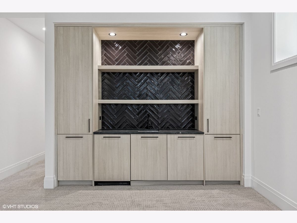
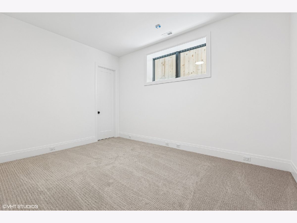
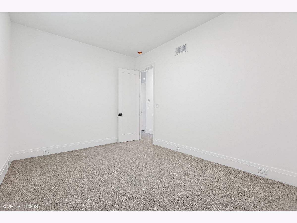
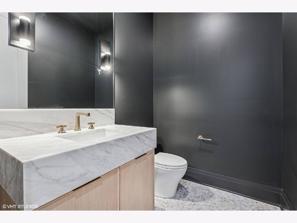
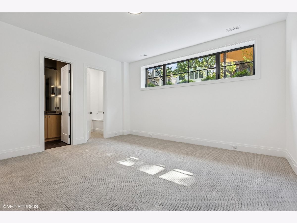
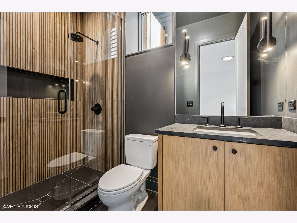
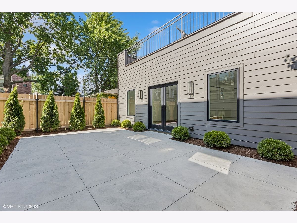
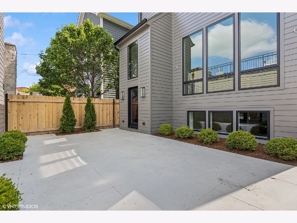
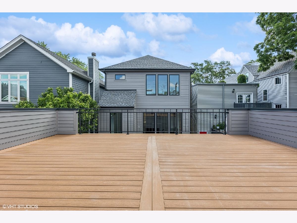
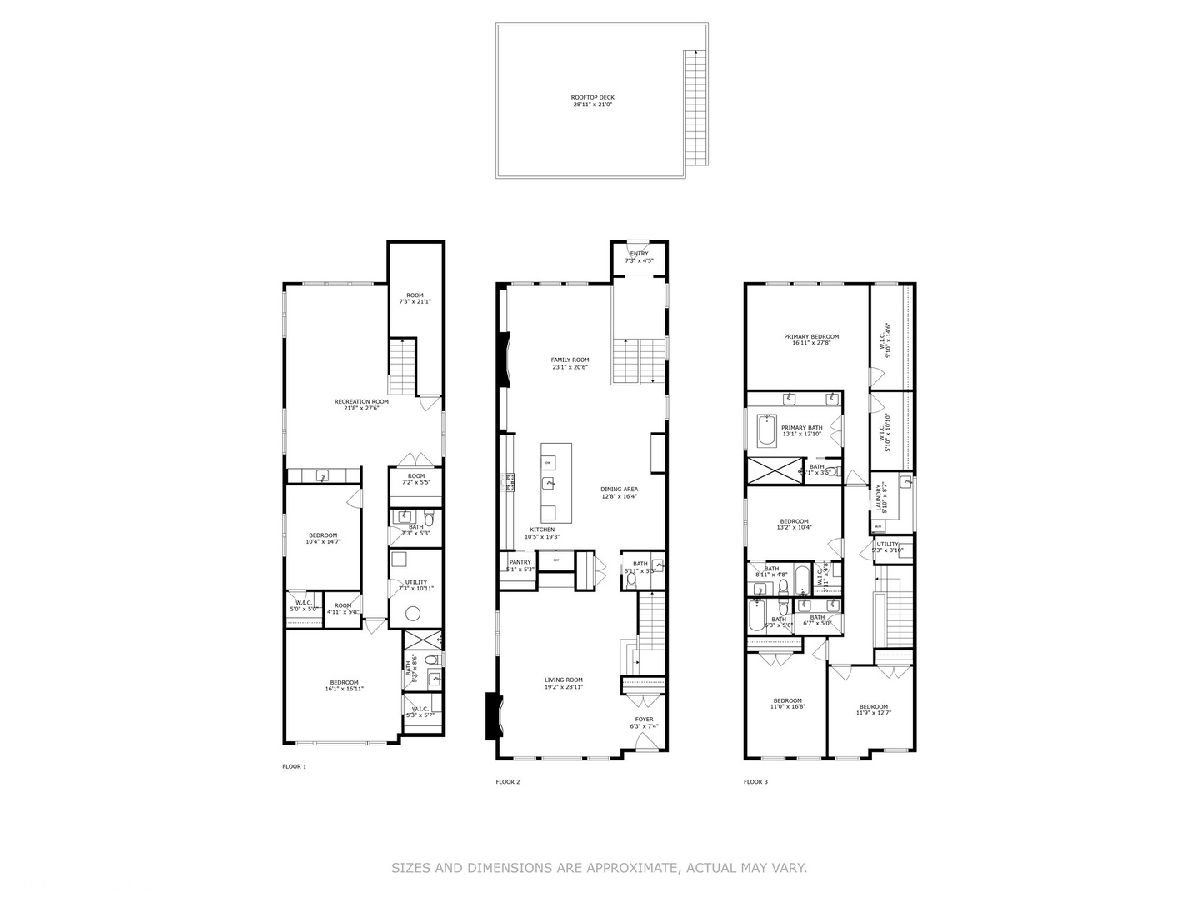
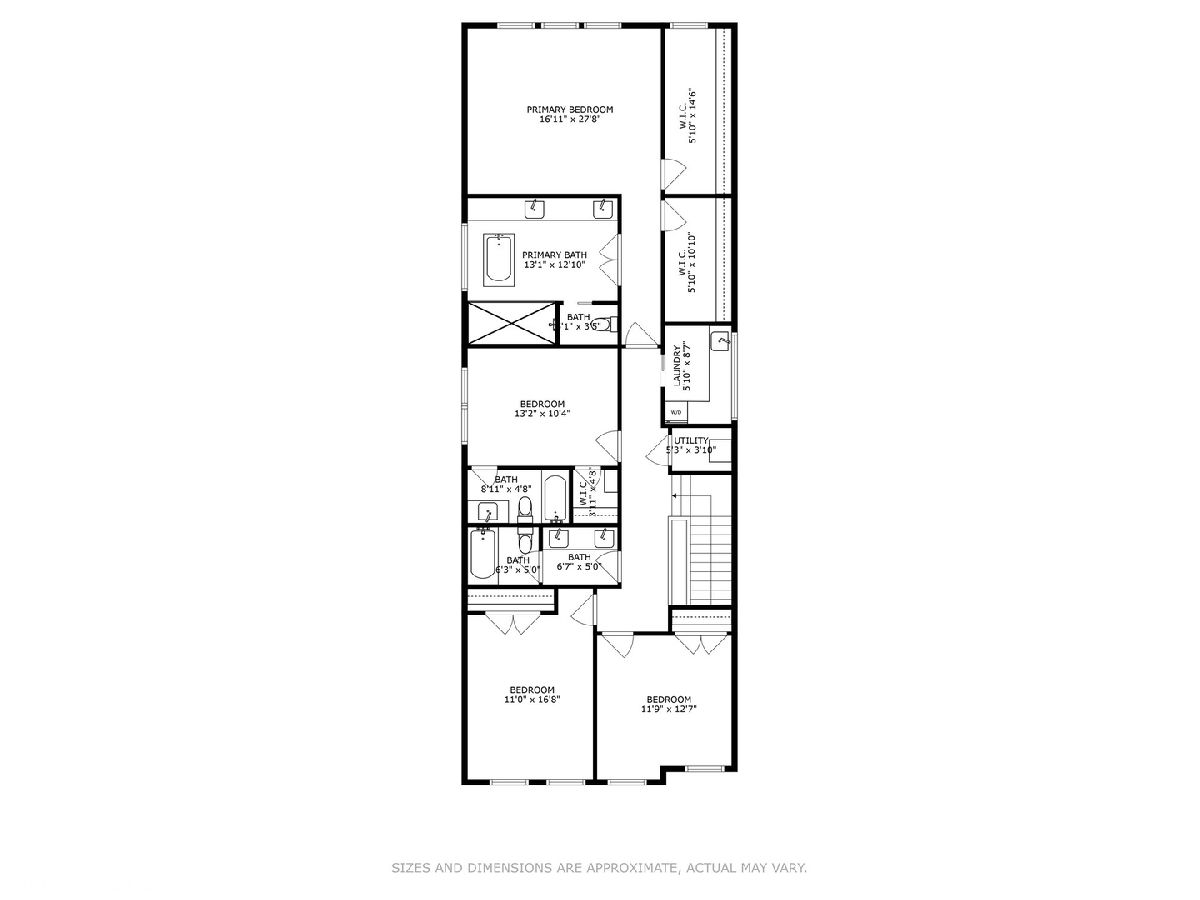
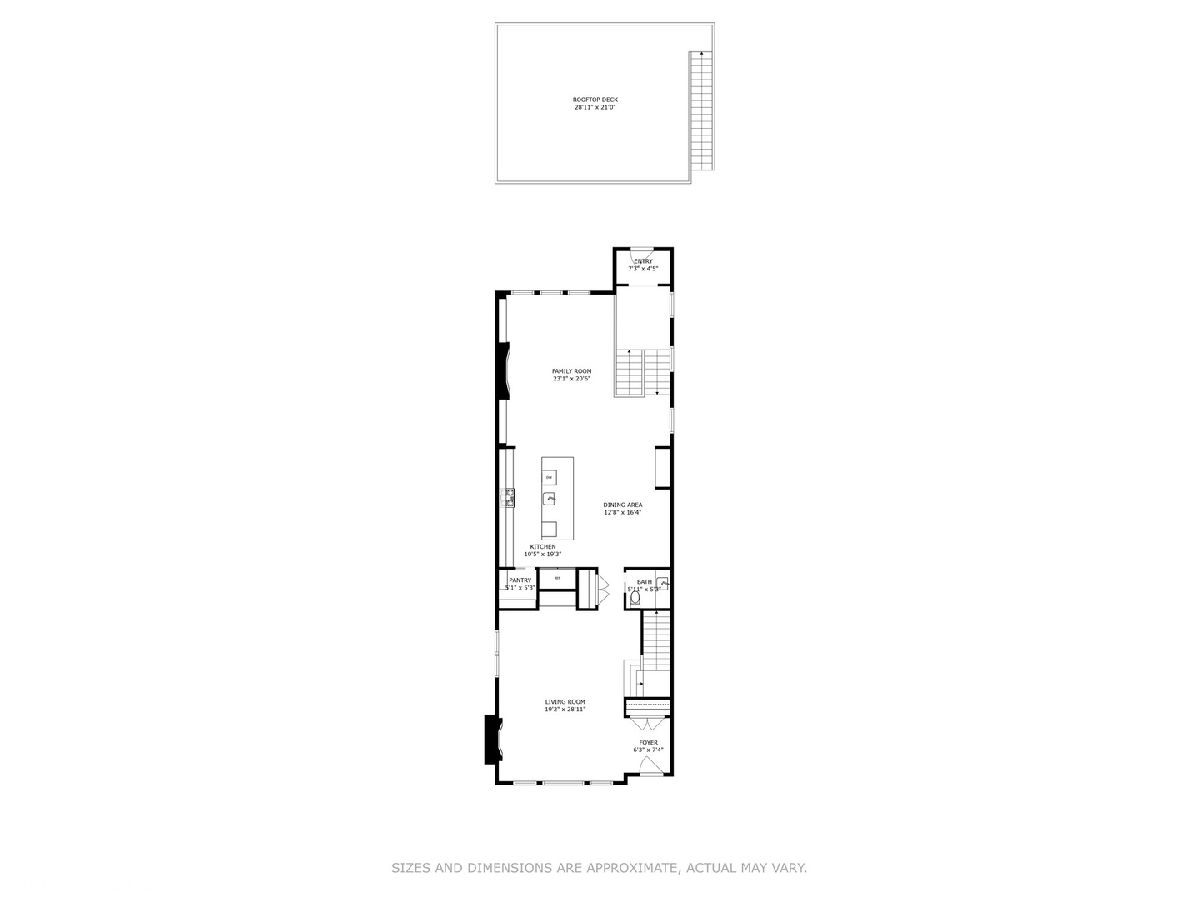
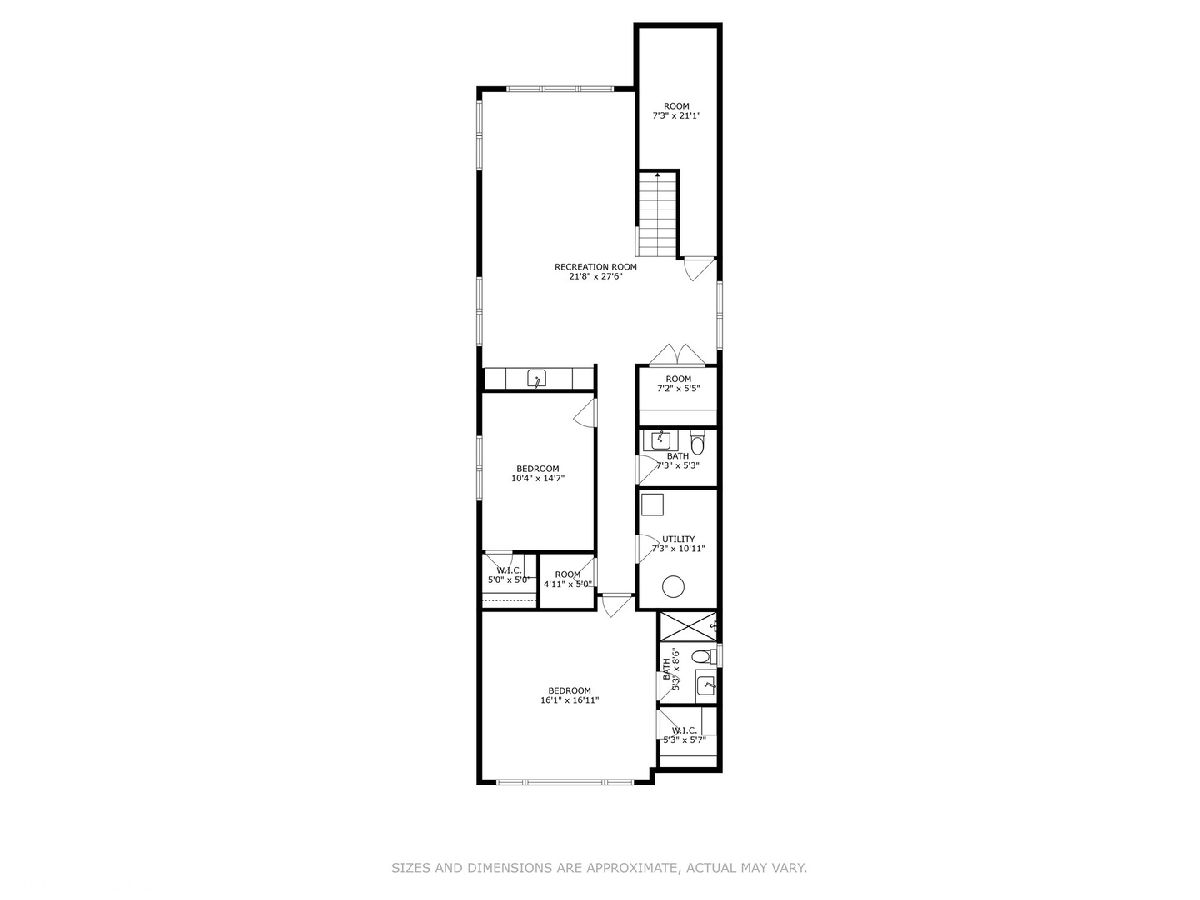
Room Specifics
Total Bedrooms: 6
Bedrooms Above Ground: 6
Bedrooms Below Ground: 0
Dimensions: —
Floor Type: —
Dimensions: —
Floor Type: —
Dimensions: —
Floor Type: —
Dimensions: —
Floor Type: —
Dimensions: —
Floor Type: —
Full Bathrooms: 6
Bathroom Amenities: —
Bathroom in Basement: 1
Rooms: —
Basement Description: —
Other Specifics
| 3 | |
| — | |
| — | |
| — | |
| — | |
| 30 X 125 | |
| — | |
| — | |
| — | |
| — | |
| Not in DB | |
| — | |
| — | |
| — | |
| — |
Tax History
| Year | Property Taxes |
|---|
Contact Agent
Nearby Similar Homes
Nearby Sold Comparables
Contact Agent
Listing Provided By
Compass


