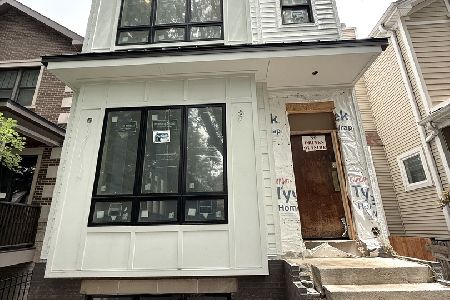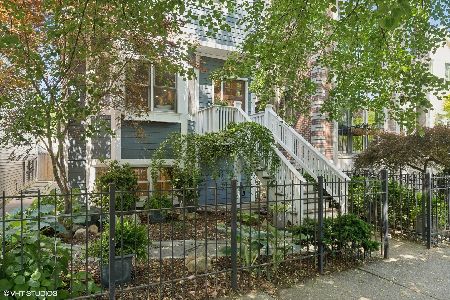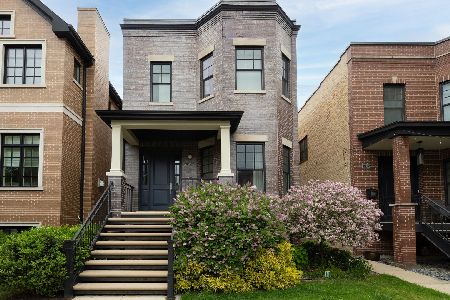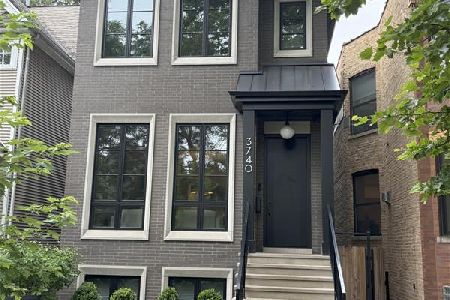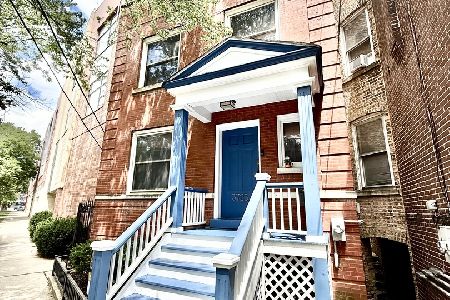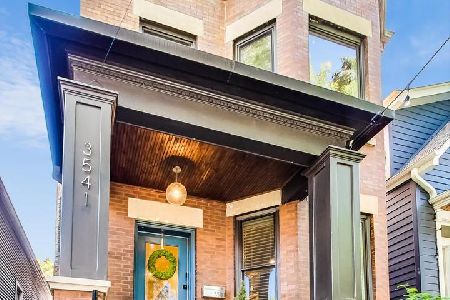3539 Hoyne Avenue, North Center, Chicago, Illinois 60618
$1,500,000
|
For Sale
|
|
| Status: | Contingent |
| Sqft: | 0 |
| Cost/Sqft: | — |
| Beds: | 5 |
| Baths: | 3 |
| Year Built: | 1906 |
| Property Taxes: | $14,582 |
| Days On Market: | 11 |
| Lot Size: | 0,00 |
Description
BEST AND FINAL DUE 8/29 BEFORE 6PM - Completely renovated 5 bedroom home in the heart of Roscoe Village-just steps from one of Chicago's top-rated grammar schools! Reimagined in 2018 by its designer-owner, this residence blends beautiful finishes with a cohesive layout and thoughtful use of space. Major updates include a substantial second-floor expansion, a comprehensive renovation of all bathrooms, a stunning custom kitchen, dual HVAC systems (one added in 2018 and the first-floor unit replaced in 2024), new Hardie board siding, and a new roof on both the home and garage. Designer details can be found throughout, including two primary walk-in closets, high-end finishes, and a professionally landscaped yard worthy of a magazine feature. The lower level is above grade, offering abundant natural light and direct walkout access to the yard. The main floor is filled with sunlight from oversized picture windows and features a magazine-worthy kitchen, a dedicated family room and living area, plus a full bedroom that can also serve as an office, study, or guest room. Upstairs, the completely redone top floor offers three spacious bedrooms, four walk-in closets, its own HVAC system, and two beautifully renovated bathrooms. Taxes 14,561
Property Specifics
| Single Family | |
| — | |
| — | |
| 1906 | |
| — | |
| — | |
| No | |
| — |
| Cook | |
| — | |
| 0 / Not Applicable | |
| — | |
| — | |
| — | |
| 12453260 | |
| 14193060130000 |
Nearby Schools
| NAME: | DISTRICT: | DISTANCE: | |
|---|---|---|---|
|
Grade School
Audubon Elementary School |
299 | — | |
|
Middle School
Audubon Elementary School |
299 | Not in DB | |
|
High School
Lake View High School |
299 | Not in DB | |
Property History
| DATE: | EVENT: | PRICE: | SOURCE: |
|---|---|---|---|
| 15 Oct, 2015 | Sold | $835,000 | MRED MLS |
| 25 Aug, 2015 | Under contract | $849,500 | MRED MLS |
| — | Last price change | $874,500 | MRED MLS |
| 27 Jul, 2015 | Listed for sale | $874,500 | MRED MLS |
| 29 Aug, 2025 | Under contract | $1,500,000 | MRED MLS |
| 26 Aug, 2025 | Listed for sale | $1,500,000 | MRED MLS |
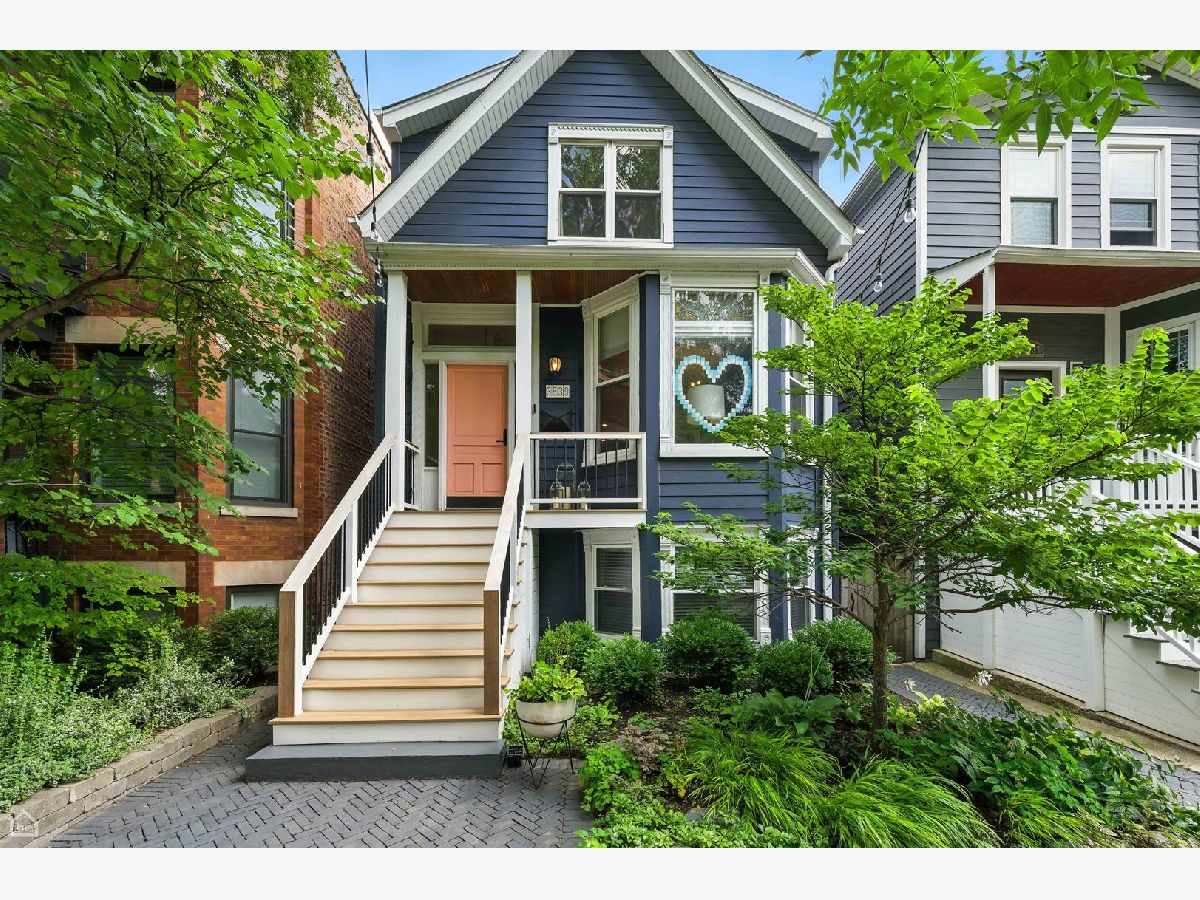


























Room Specifics
Total Bedrooms: 5
Bedrooms Above Ground: 5
Bedrooms Below Ground: 0
Dimensions: —
Floor Type: —
Dimensions: —
Floor Type: —
Dimensions: —
Floor Type: —
Dimensions: —
Floor Type: —
Full Bathrooms: 3
Bathroom Amenities: Whirlpool,Separate Shower
Bathroom in Basement: 0
Rooms: —
Basement Description: —
Other Specifics
| 2 | |
| — | |
| — | |
| — | |
| — | |
| 25X124 | |
| Finished,Full | |
| — | |
| — | |
| — | |
| Not in DB | |
| — | |
| — | |
| — | |
| — |
Tax History
| Year | Property Taxes |
|---|---|
| 2015 | $10,102 |
| 2025 | $14,582 |
Contact Agent
Nearby Similar Homes
Nearby Sold Comparables
Contact Agent
Listing Provided By
Jameson Sotheby's Int'l Realty

