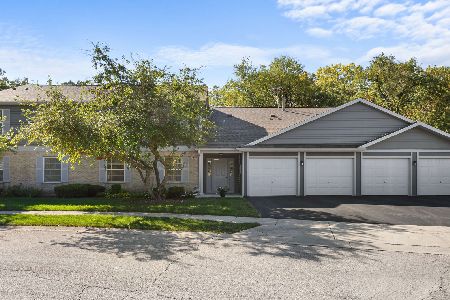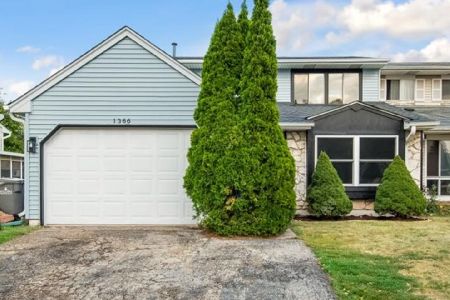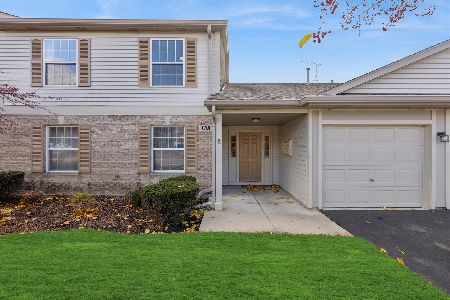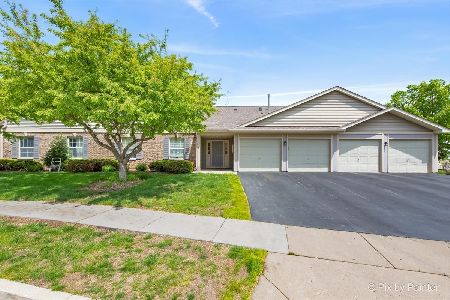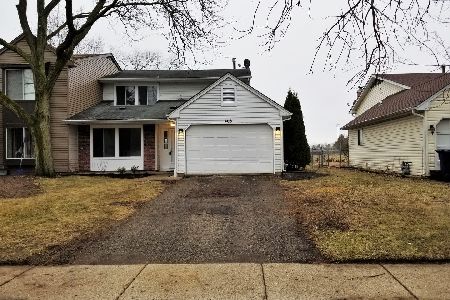386 Campus Drive, Elgin, Illinois 60120
$310,000
|
For Sale
|
|
| Status: | New |
| Sqft: | 1,190 |
| Cost/Sqft: | $261 |
| Beds: | 2 |
| Baths: | 2 |
| Year Built: | 1985 |
| Property Taxes: | $5,386 |
| Days On Market: | 2 |
| Lot Size: | 0,00 |
Description
Welcome to 386 Campus Drive - a bright and inviting 2-bedroom, 1.5-bath home with a single-car garage. Step inside to discover an open-concept layout filled with natural light, where the kitchen and living room blend seamlessly to create a warm, functional space for everyday living! The home has been freshly painted throughout and features brand-new kitchen flooring, newer appliances and mechanicals. Both bedrooms are nicely sized, offering comfort and flexibility for guests, an office, or additional storage! The half bath has been completely renovated with a modern quartz vanity, while the primary full bath boasts a new shower/tub combo, vinyl plank flooring, new toilet, and updated vanity-all designed with a clean, contemporary feel! Enjoy the fenced-in backyard, perfect for relaxing summer evenings, pets, or weekend gatherings! This move-in-ready home combines thoughtful updates with easy living-don't miss your opportunity to make it yours!
Property Specifics
| Condos/Townhomes | |
| 1 | |
| — | |
| 1985 | |
| — | |
| RANCH | |
| No | |
| — |
| Cook | |
| Parkwood Farms | |
| 0 / Not Applicable | |
| — | |
| — | |
| — | |
| 12523294 | |
| 06201031300000 |
Property History
| DATE: | EVENT: | PRICE: | SOURCE: |
|---|---|---|---|
| 26 Nov, 2025 | Listed for sale | $310,000 | MRED MLS |
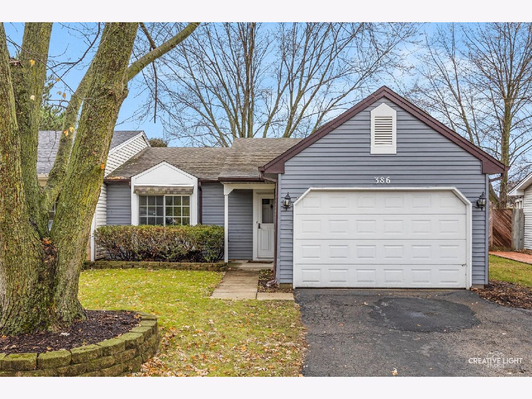
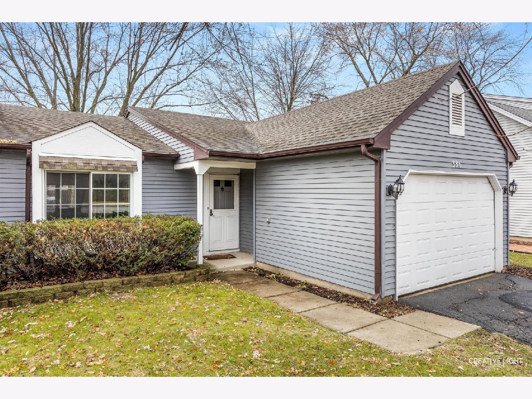
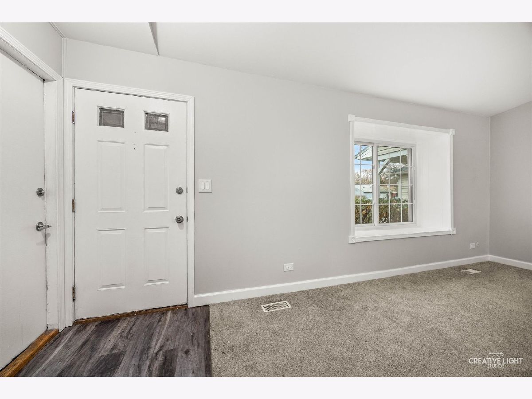
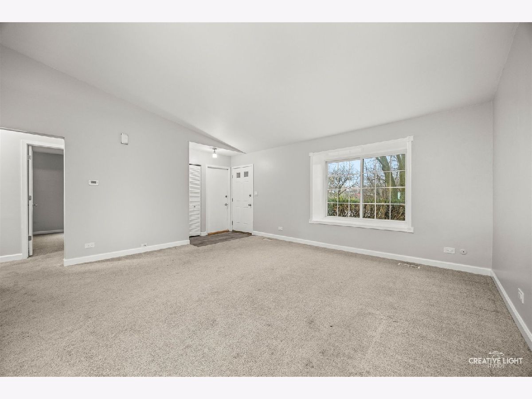
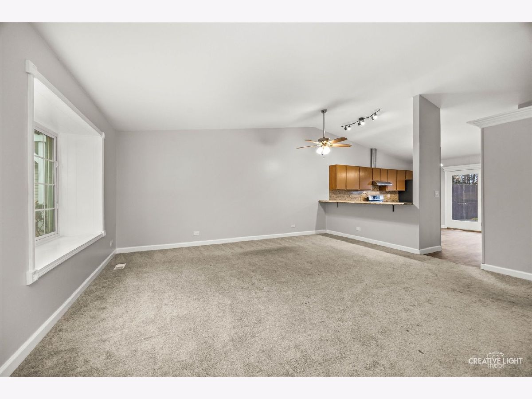
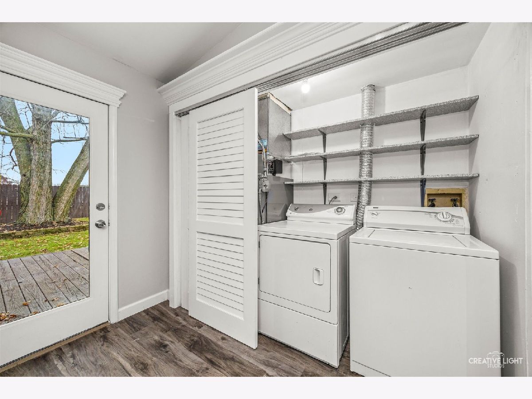
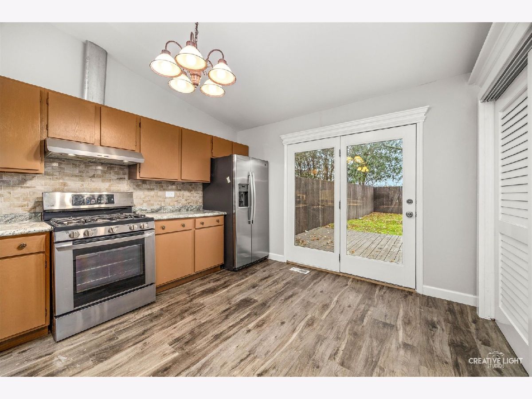
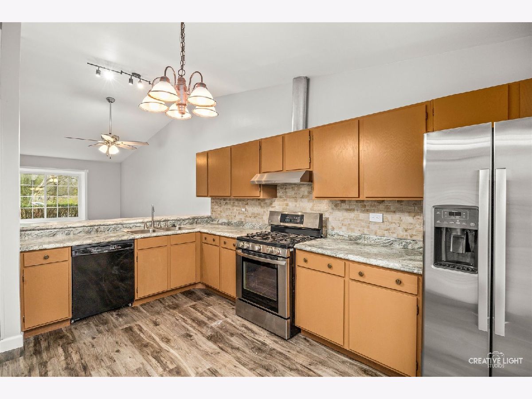
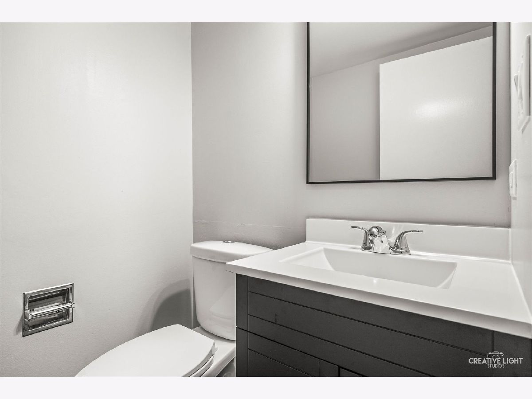
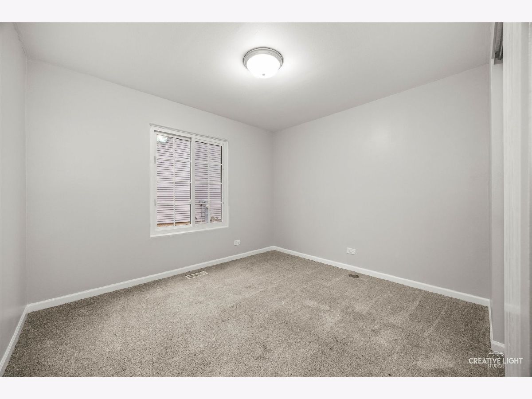
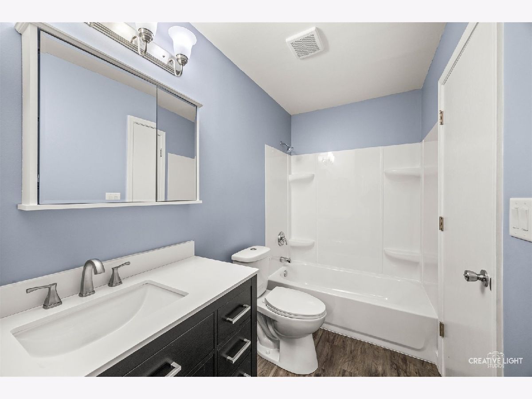
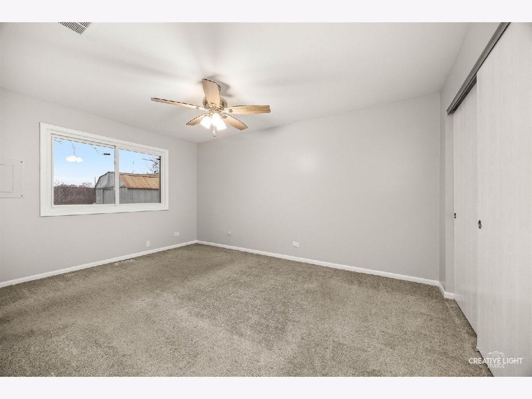
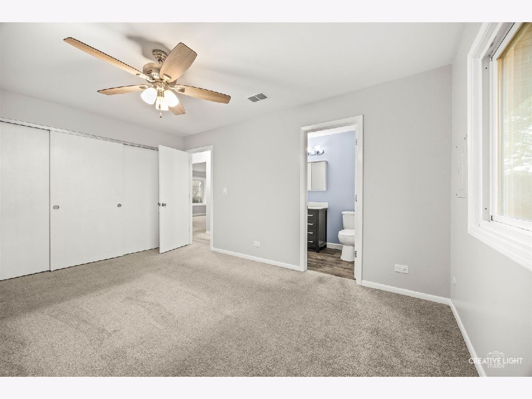
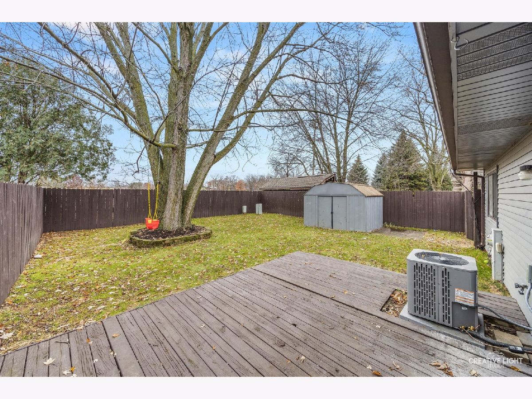
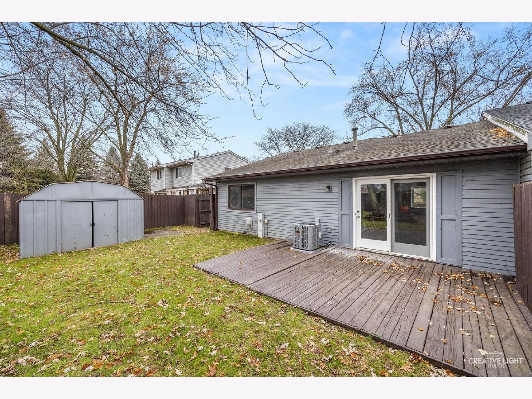
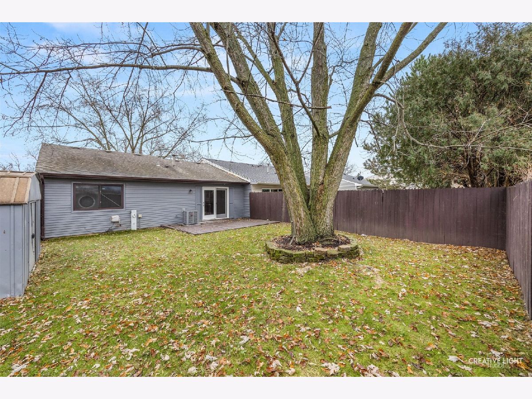
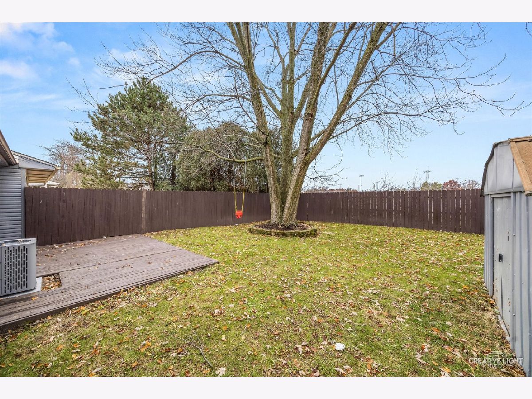
Room Specifics
Total Bedrooms: 2
Bedrooms Above Ground: 2
Bedrooms Below Ground: 0
Dimensions: —
Floor Type: —
Full Bathrooms: 2
Bathroom Amenities: —
Bathroom in Basement: 0
Rooms: —
Basement Description: —
Other Specifics
| 1 | |
| — | |
| — | |
| — | |
| — | |
| 40x120x39x120 | |
| — | |
| — | |
| — | |
| — | |
| Not in DB | |
| — | |
| — | |
| — | |
| — |
Tax History
| Year | Property Taxes |
|---|---|
| 2025 | $5,386 |
Contact Agent
Nearby Similar Homes
Nearby Sold Comparables
Contact Agent
Listing Provided By
RE/MAX Horizon

