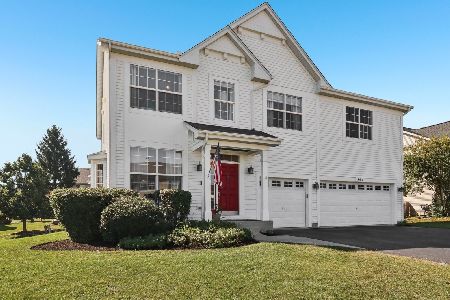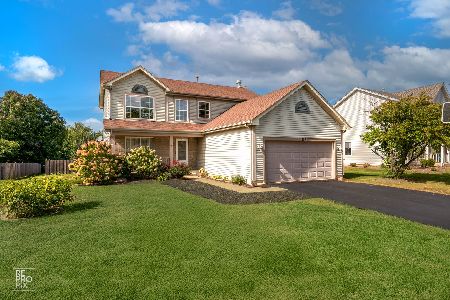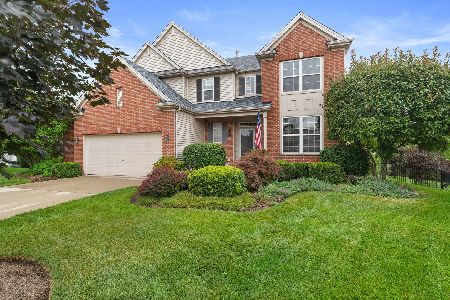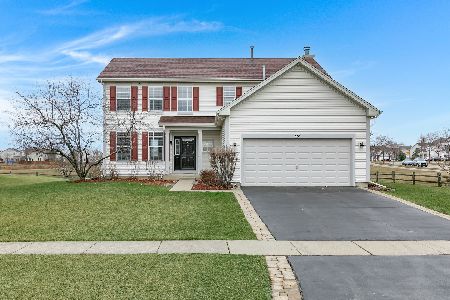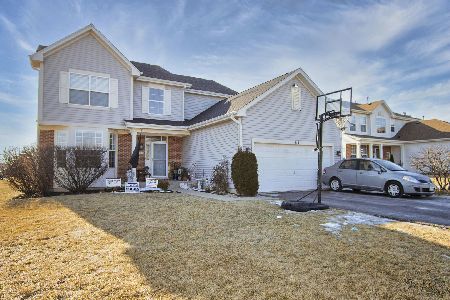389 Caldwell Drive, Round Lake, Illinois 60073
$435,000
|
For Sale
|
|
| Status: | New |
| Sqft: | 2,376 |
| Cost/Sqft: | $183 |
| Beds: | 4 |
| Baths: | 3 |
| Year Built: | 2004 |
| Property Taxes: | $10,751 |
| Days On Market: | 21 |
| Lot Size: | 0,25 |
Description
Don't settle for less when you can have this stunning, move-in-ready trophy home with $100K+ in more recent upgrades. Perfectly situated in one of the best locations in the subdivision, it backs to wide-open green space, expansive Amarias Park, picturesque water views, and walking/biking trails right across the street. Enjoy breathtaking sunsets from your expansive paver patio overlooking amazing views that extend far beyond your backyard. This home boasts a spacious and open floor plan with plenty of natural light, along with high-end designer finishes that create a warm and inviting atmosphere. The chef's kitchen is the star of the home, renovated to perfection with recessed lighting, quartz countertops, custom soft-close cabinetry & drawers, chevron marble backsplash, oversized custom island with pendant lighting, and premium stainless steel appliances: KitchenAid refrigerator, Samsung 5-burner oven/range, Bosch dishwasher, and large pantry with custom lighting. All bathrooms have been beautifully remodeled with custom cabinetry and spa-inspired finishes. The primary suite is a true retreat with a curbless walk-in marble shower featuring multiple shower heads and body sprays, designer sinks, defogger mirrors, new Kohler toilet (2024), plus a luxurious soaking tub for unwinding at the end of the day. The 2nd full bathroom is a stunning beauty as well, and just as appealing! Throughout the home, eco-friendly hickory hardwood floors, elegant staircase, custom 5-panel doors (w/lever handles), upgraded trim, and 9-foot ceilings create a true sense of quality and warmth throughout. The gorgeous gas fireplace surround anchors the family room - perfect for cozy nights in. The main floor laundry will knock your socks off with the upgrades, built-in's, granite counter space, and wash sink. A main floor den/study/potential BR offers an extra versatile space for those who need it. In addition to the generous sized bedrooms, there is a 2nd floor open and spacious loft that can be easily converted into your 4th BR or keep it utilized for office space, 2nd family room, toy area for kids...you name it! Your FULL basement is ready to finish w/rough in plumbing for 4th bathroom! The OVERSIZED heated & insulated garage is a dream come true for car enthusiasts and hobbyists alike, outfitted with a workbench, custom shelving, cabinets, and storage racks for organization. Outdoors, thoughtful landscaping shines with perennial flower beds including day lilies, black-eyed susans, columbines, hostas, and irises, just to name a few. The side yard features a raised garden bed ready for your organic vegetables and herbs. A blossoming front-yard tree welcomes Spring in style (see picture), and a charming front porch is ideal for morning coffee and sunrises. Entertain with ease on the patio and deck, gather around the backyard fire pit, or take advantage of the clubhouse & pool, paved trails, & park amenities - basketball, tennis, trails, and pool - just steps away. This one-of-a-kind property combines luxury living, endless outdoor enjoyment, and postcard-worthy sunsets. A rare opportunity not to be missed!
Property Specifics
| Single Family | |
| — | |
| — | |
| 2004 | |
| — | |
| — | |
| No | |
| 0.25 |
| Lake | |
| Lakewood Grove | |
| 470 / Annual | |
| — | |
| — | |
| — | |
| 12460409 | |
| 10054060020000 |
Nearby Schools
| NAME: | DISTRICT: | DISTANCE: | |
|---|---|---|---|
|
Grade School
Park Campus |
46 | — | |
|
Middle School
Park Campus |
46 | Not in DB | |
|
High School
Grayslake Central High School |
127 | Not in DB | |
Property History
| DATE: | EVENT: | PRICE: | SOURCE: |
|---|---|---|---|
| 26 Mar, 2018 | Sold | $192,000 | MRED MLS |
| 11 Oct, 2017 | Under contract | $205,900 | MRED MLS |
| — | Last price change | $210,900 | MRED MLS |
| 24 Jul, 2017 | Listed for sale | $220,000 | MRED MLS |
| 12 May, 2023 | Sold | $412,500 | MRED MLS |
| 4 Apr, 2023 | Under contract | $419,900 | MRED MLS |
| 28 Mar, 2023 | Listed for sale | $419,900 | MRED MLS |
| 1 Sep, 2025 | Listed for sale | $435,000 | MRED MLS |
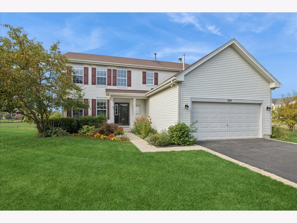
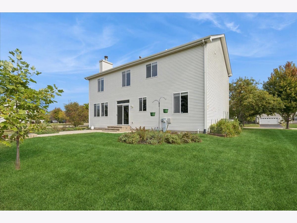
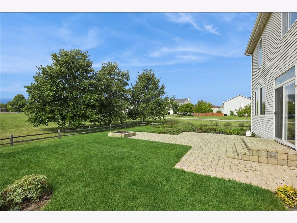
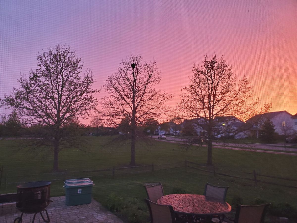
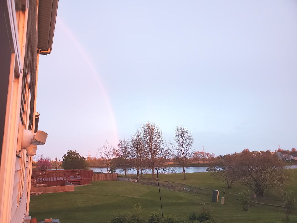
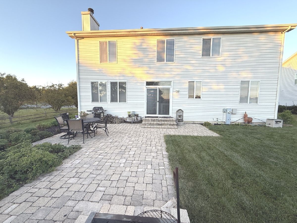
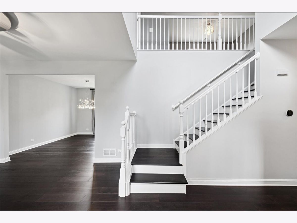
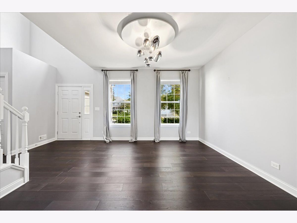
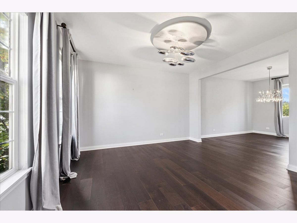
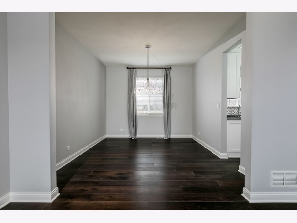
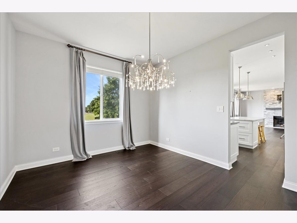
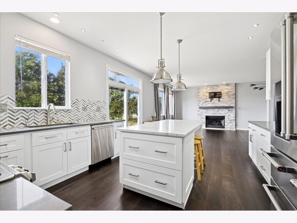
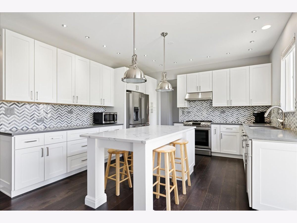
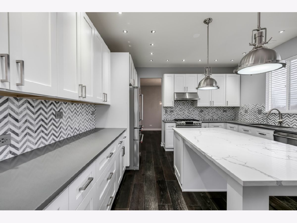
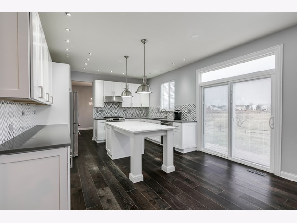
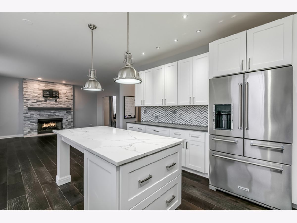
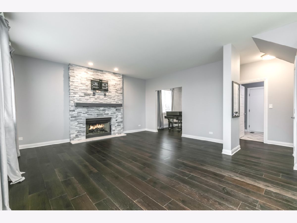
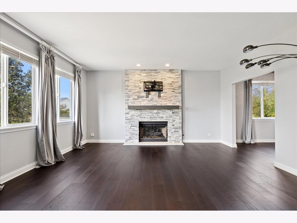
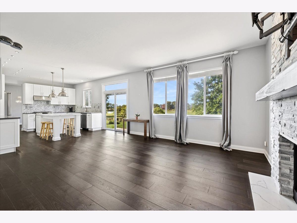
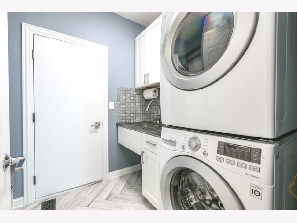
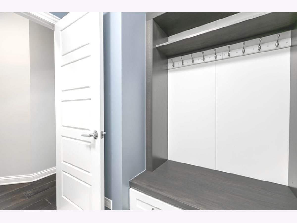
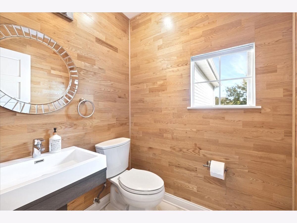
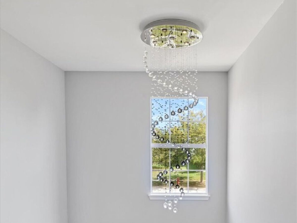
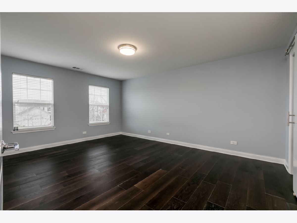
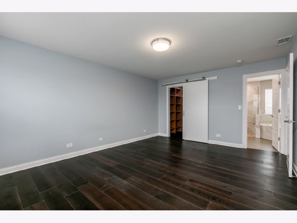
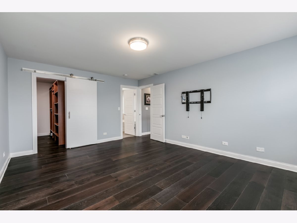
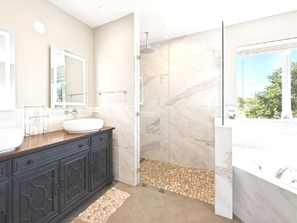
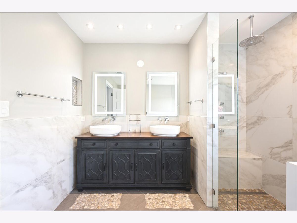
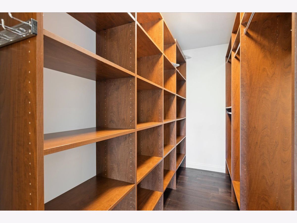
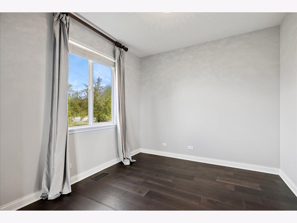
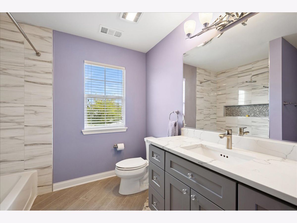
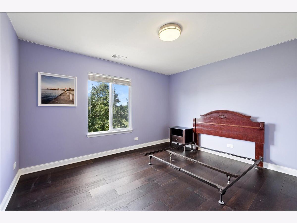
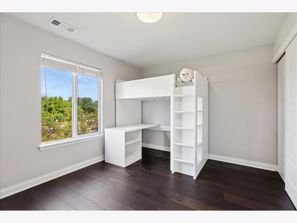
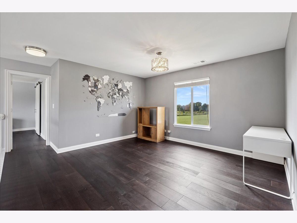
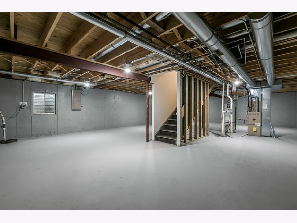
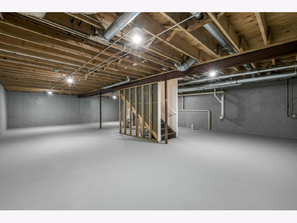
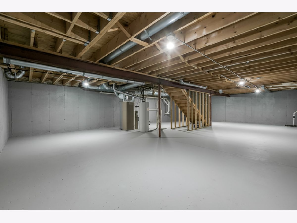
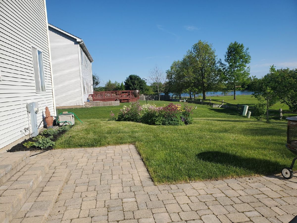
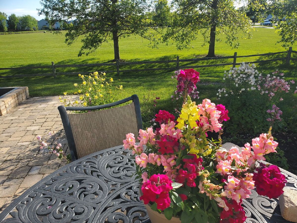
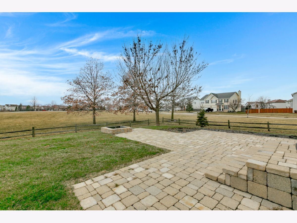
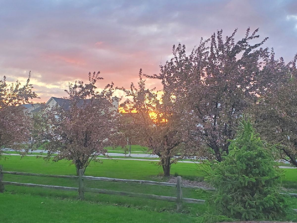
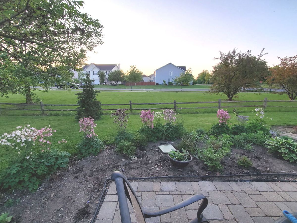
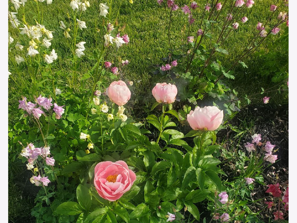
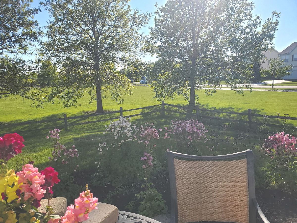
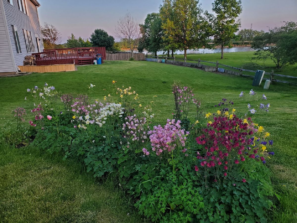
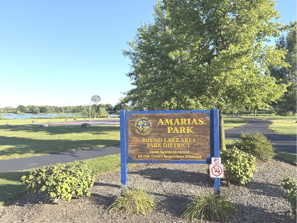
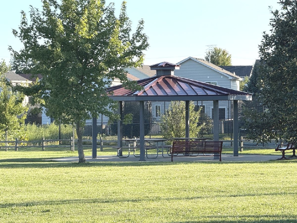
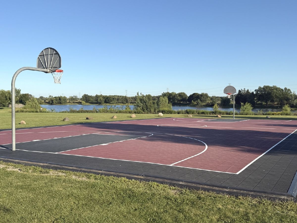
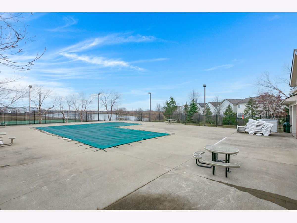
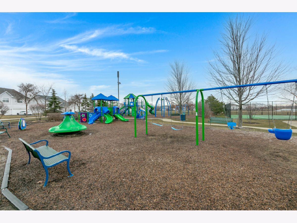
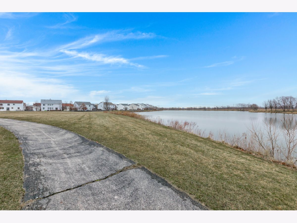
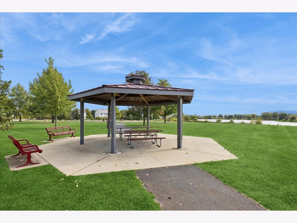
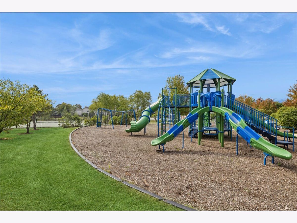
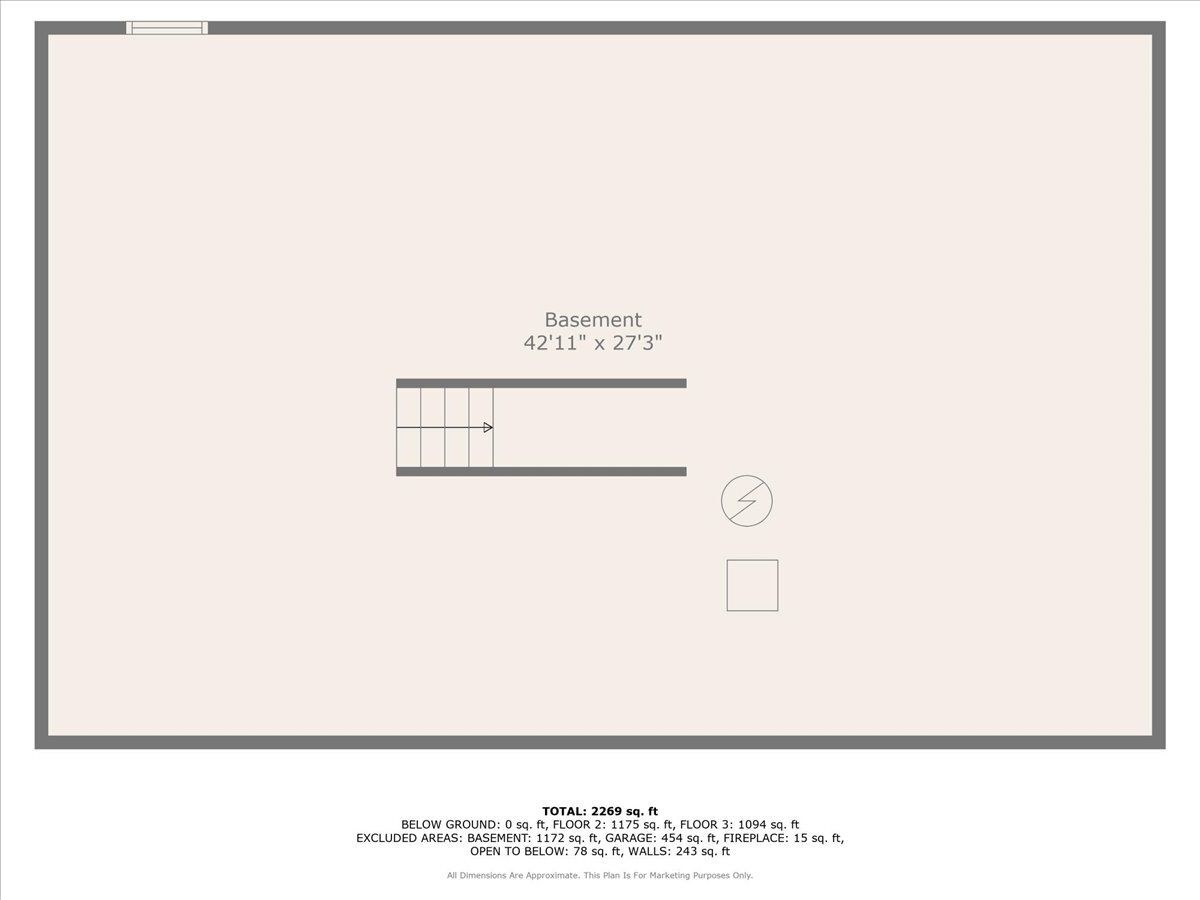
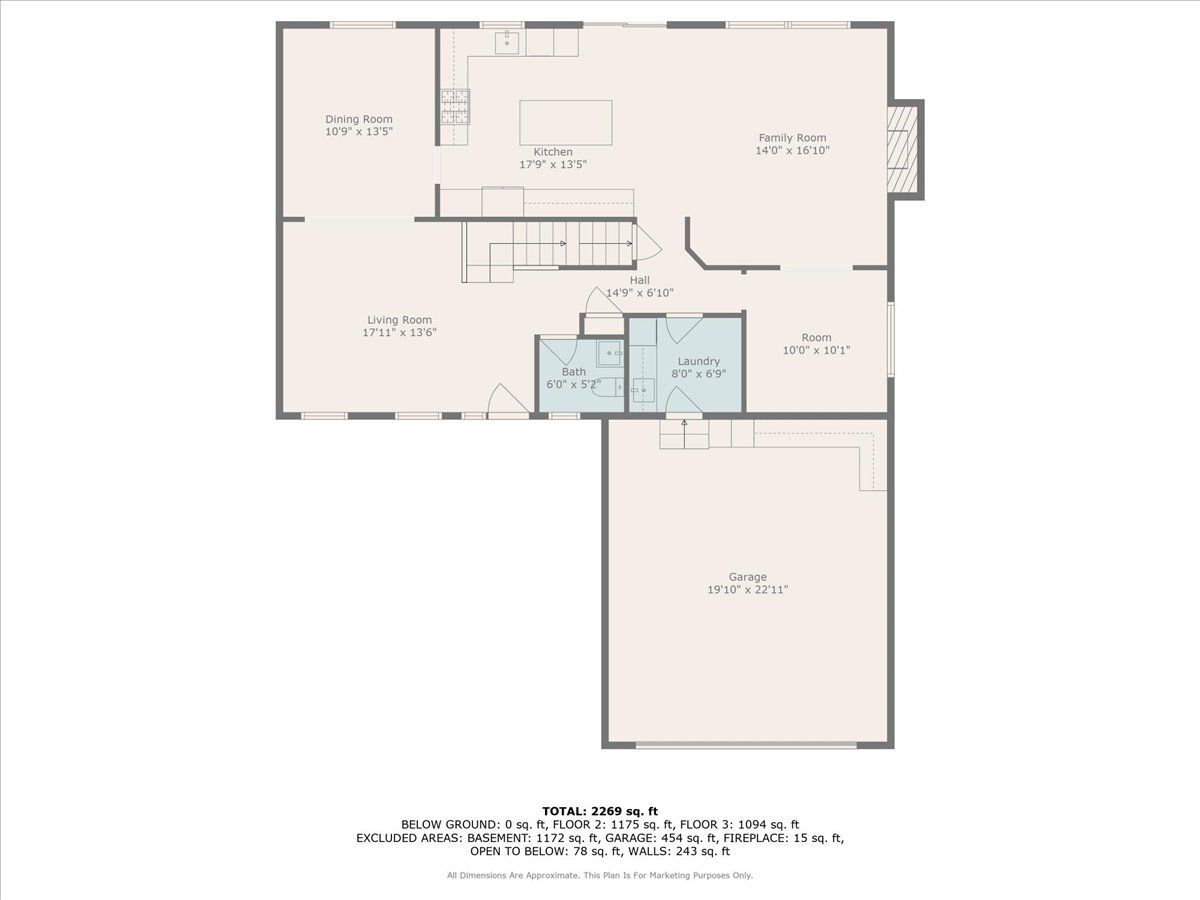
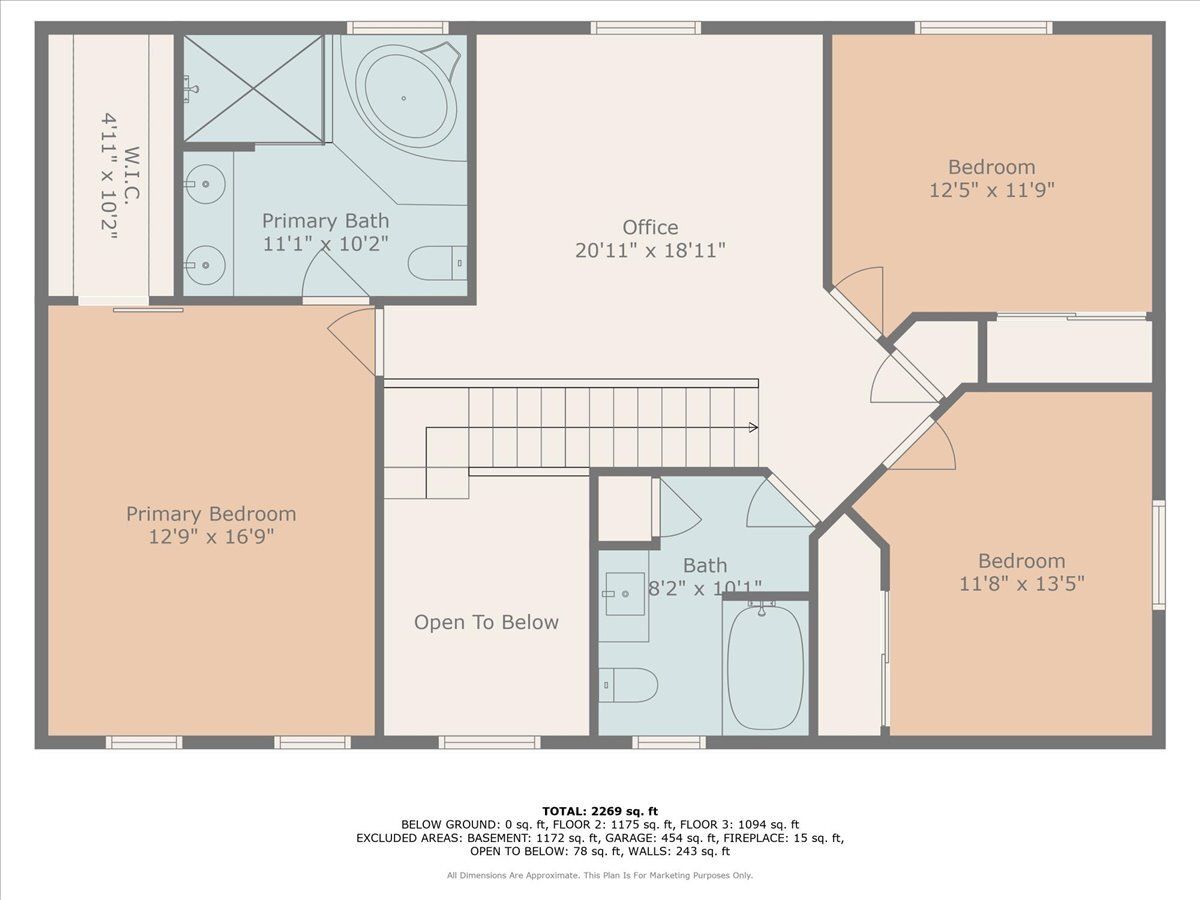
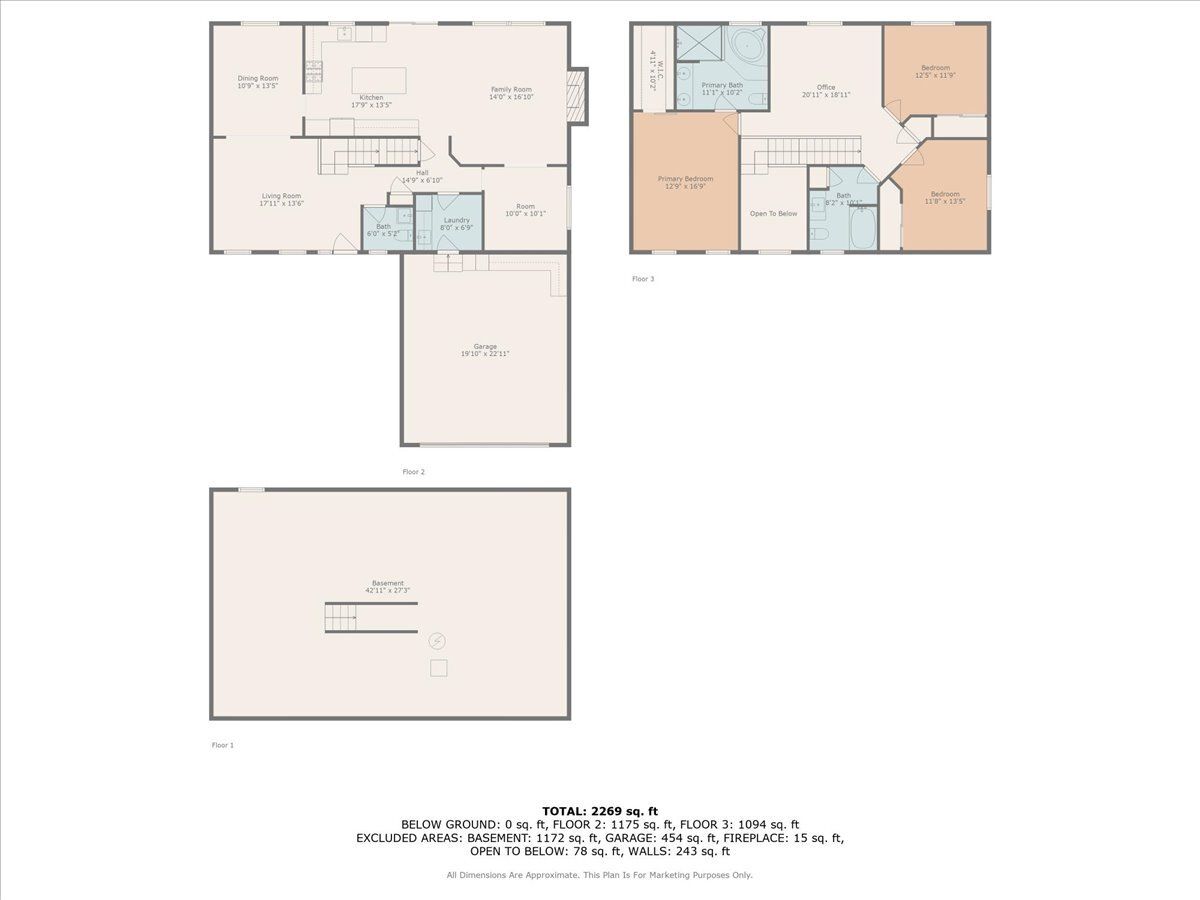
Room Specifics
Total Bedrooms: 4
Bedrooms Above Ground: 4
Bedrooms Below Ground: 0
Dimensions: —
Floor Type: —
Dimensions: —
Floor Type: —
Dimensions: —
Floor Type: —
Full Bathrooms: 3
Bathroom Amenities: Separate Shower,Double Sink,Garden Tub,Full Body Spray Shower,Soaking Tub
Bathroom in Basement: 0
Rooms: —
Basement Description: —
Other Specifics
| 2.5 | |
| — | |
| — | |
| — | |
| — | |
| 85x130 | |
| Unfinished | |
| — | |
| — | |
| — | |
| Not in DB | |
| — | |
| — | |
| — | |
| — |
Tax History
| Year | Property Taxes |
|---|---|
| 2018 | $10,734 |
| 2023 | $11,054 |
| 2025 | $10,751 |
Contact Agent
Nearby Similar Homes
Nearby Sold Comparables
Contact Agent
Listing Provided By
Baird & Warner

