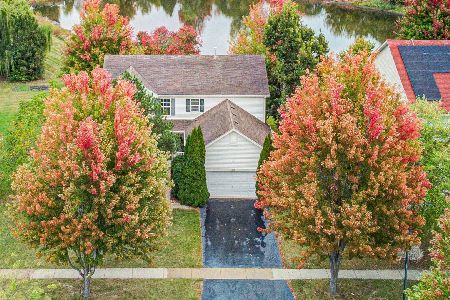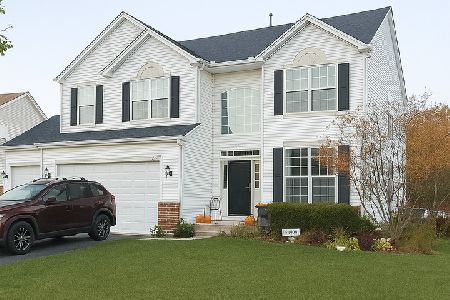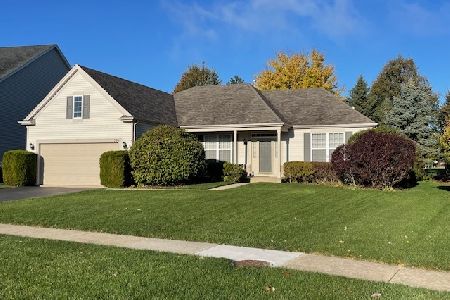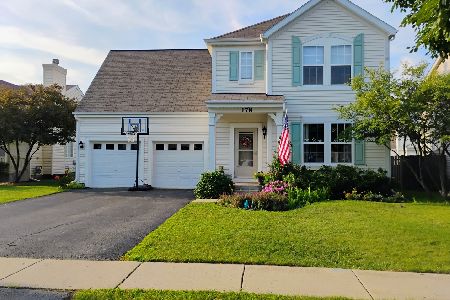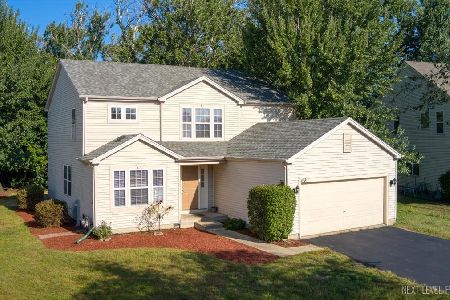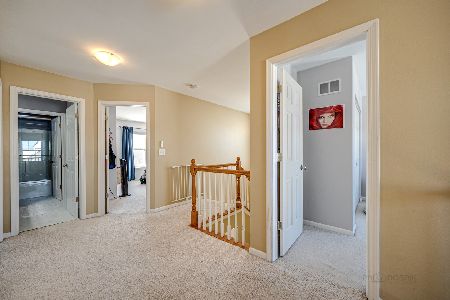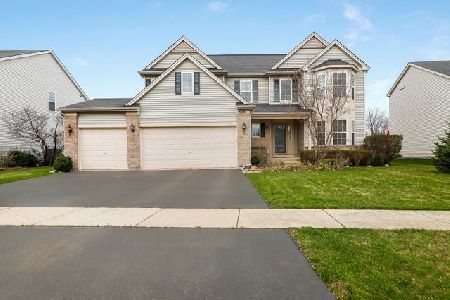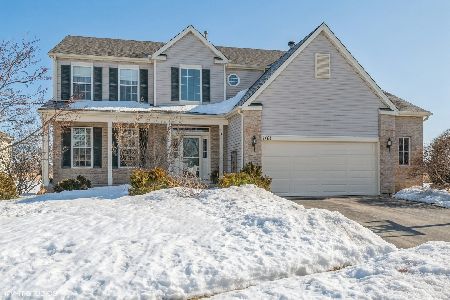1476 Wild Meadow Road, Round Lake, Illinois 60073
$485,000
|
For Sale
|
|
| Status: | Contingent |
| Sqft: | 2,958 |
| Cost/Sqft: | $164 |
| Beds: | 4 |
| Baths: | 3 |
| Year Built: | 2003 |
| Property Taxes: | $13,048 |
| Days On Market: | 64 |
| Lot Size: | 0,31 |
Description
Nestled on a quiet cul-de-sac with a premium lot and eye-catching brick front, this spacious 3,000 SF home is loaded with high-end upgrades. Highlights include a 2.5-car garage, six-panel doors, and an updated kitchen featuring hardwood floors, 42" cabinets, Corian countertops, and stainless steel appliances. The main floor offers 9-foot ceilings, a dual staircase, and a private den-ideal for a home office. A striking two-story brick fireplace anchors the family room, creating a warm, inviting space. The primary suite boasts cathedral ceilings, a walk-in closet, and a luxurious bath with a Jacuzzi tub. Enjoy pond views from the expansive deck. The full lookout basement adds 1,500 SF of potential living space. Located in a sought-after subdivision with Grayslake schools and easy access to the Metra. A fantastic home in a wonderful community! Roof 2025, HVAC 2024/2025.
Property Specifics
| Single Family | |
| — | |
| — | |
| 2003 | |
| — | |
| CARDIFF | |
| No | |
| 0.31 |
| Lake | |
| Prairie Walk | |
| 500 / Annual | |
| — | |
| — | |
| — | |
| 12475331 | |
| 10052050180000 |
Nearby Schools
| NAME: | DISTRICT: | DISTANCE: | |
|---|---|---|---|
|
Grade School
Park Campus |
46 | — | |
|
Middle School
Park Campus |
46 | Not in DB | |
|
High School
Grayslake Central High School |
127 | Not in DB | |
Property History
| DATE: | EVENT: | PRICE: | SOURCE: |
|---|---|---|---|
| 29 Dec, 2008 | Sold | $310,000 | MRED MLS |
| 7 Nov, 2008 | Under contract | $364,900 | MRED MLS |
| 7 Jul, 2008 | Listed for sale | $364,900 | MRED MLS |
| 14 Oct, 2025 | Under contract | $485,000 | MRED MLS |
| 18 Sep, 2025 | Listed for sale | $485,000 | MRED MLS |
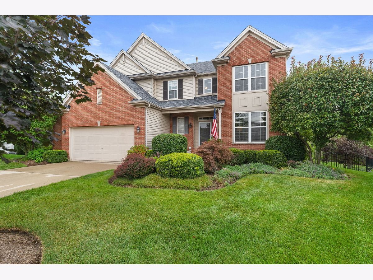
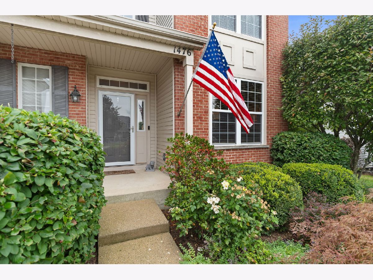
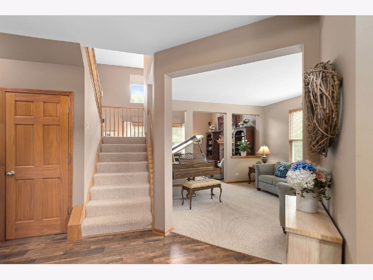
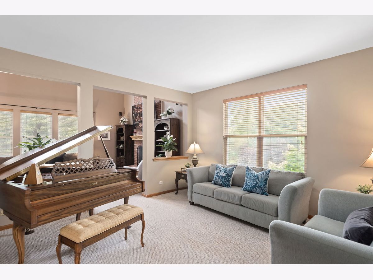
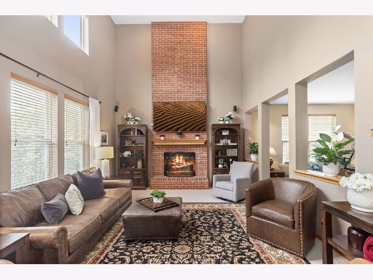
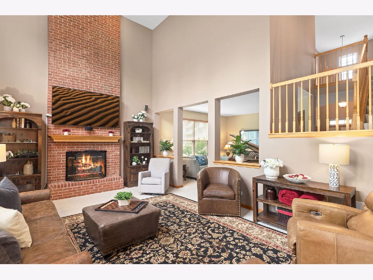
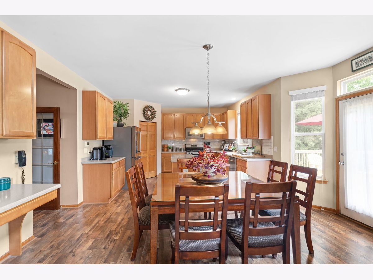
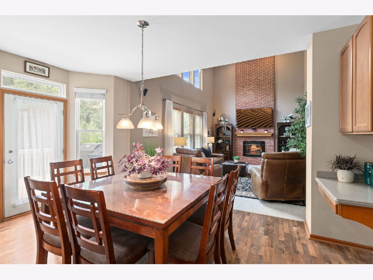
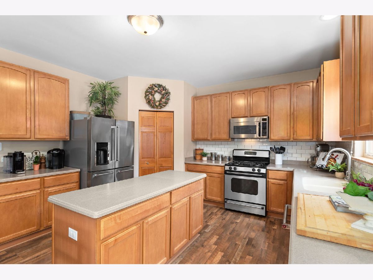
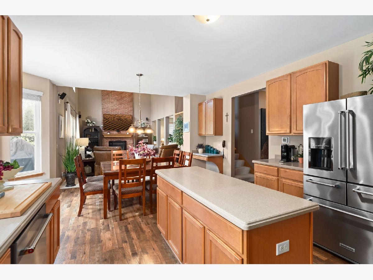
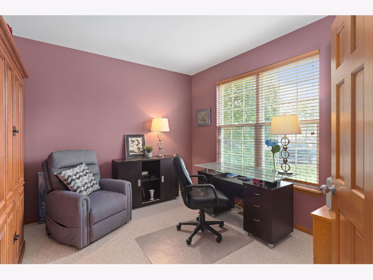
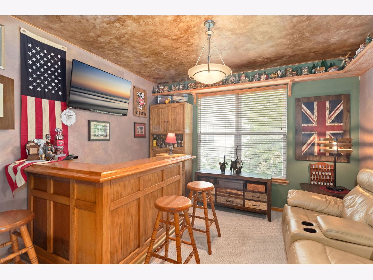
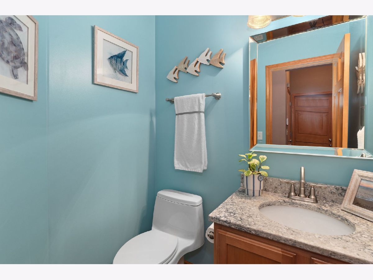
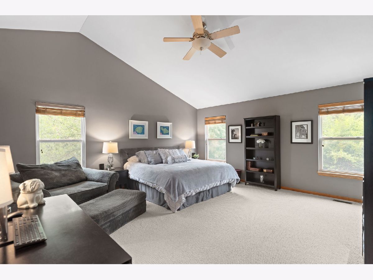
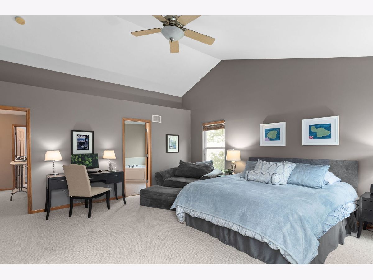
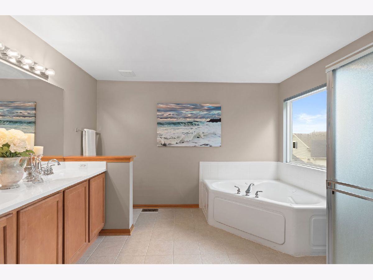
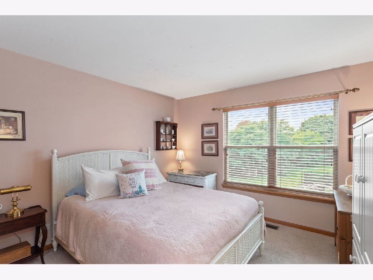
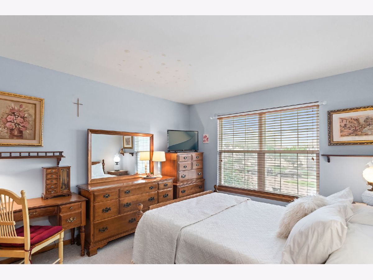
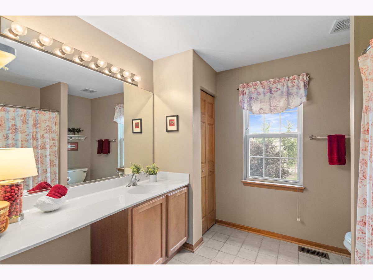
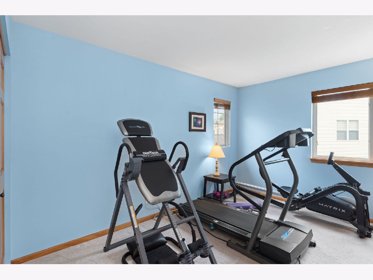
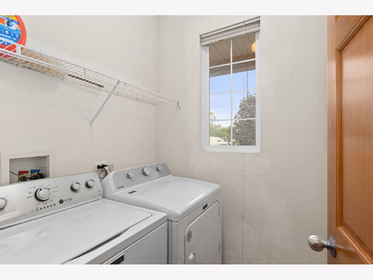
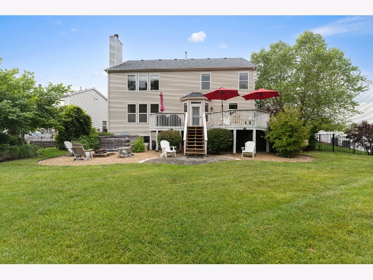
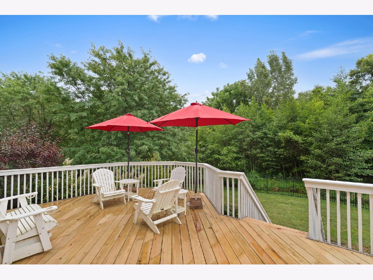
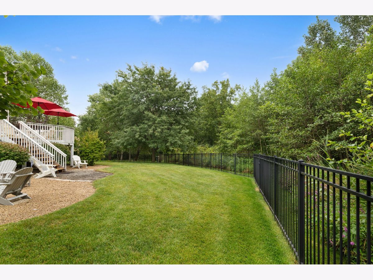
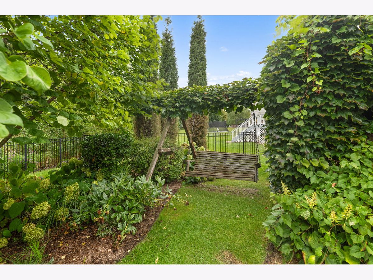
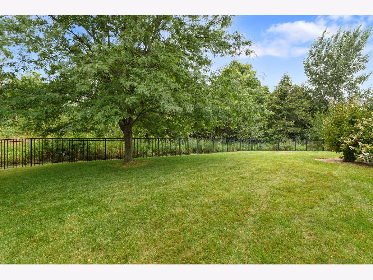
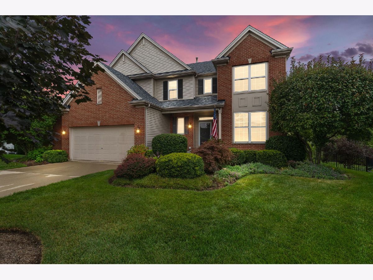
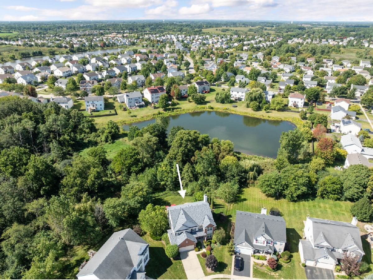
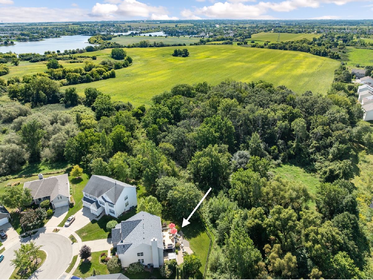
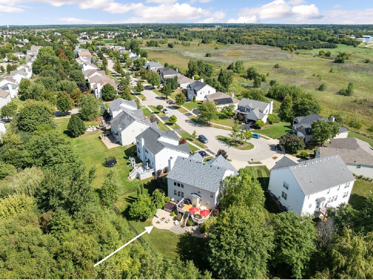
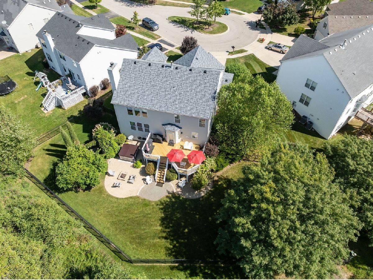
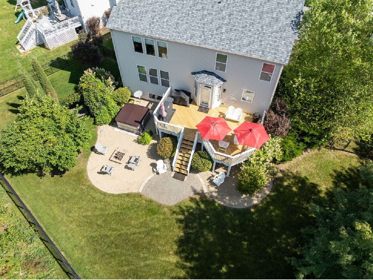
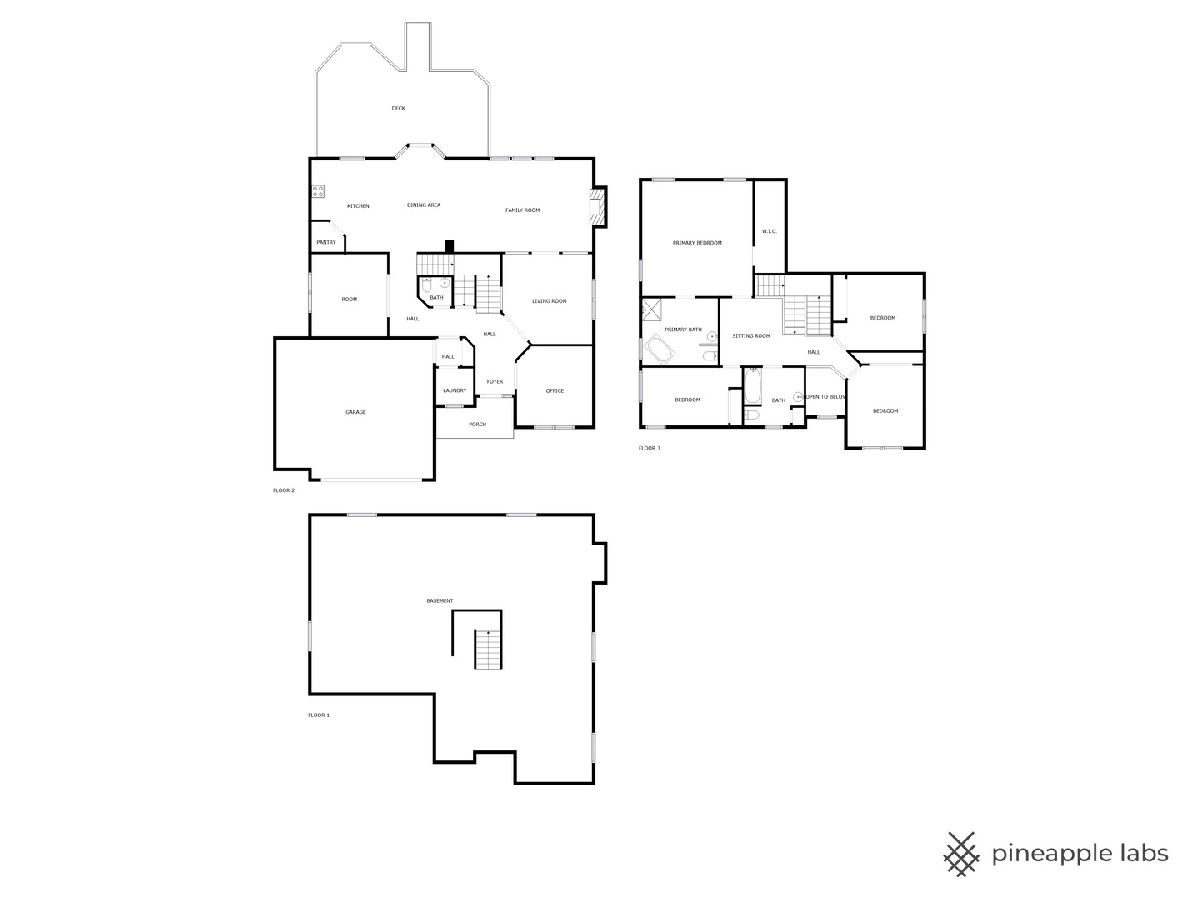
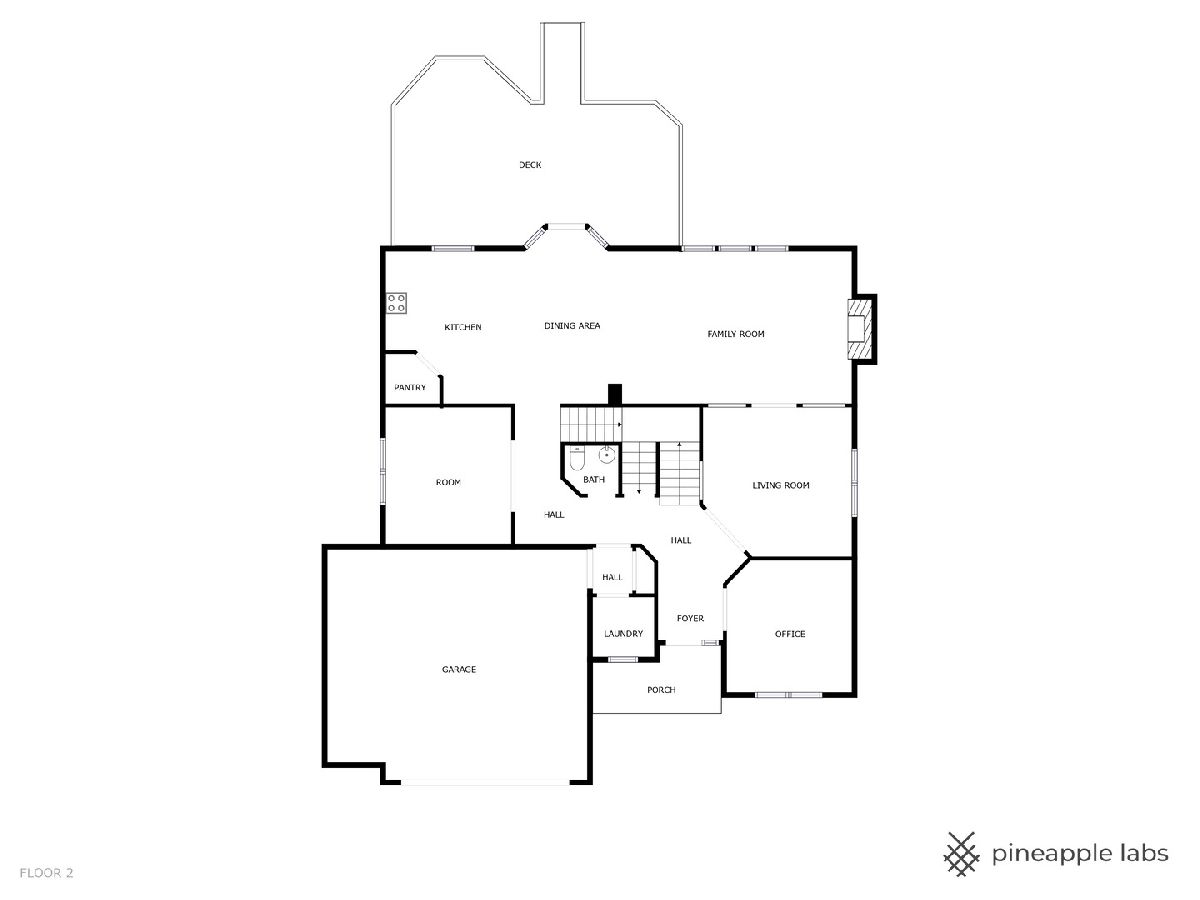
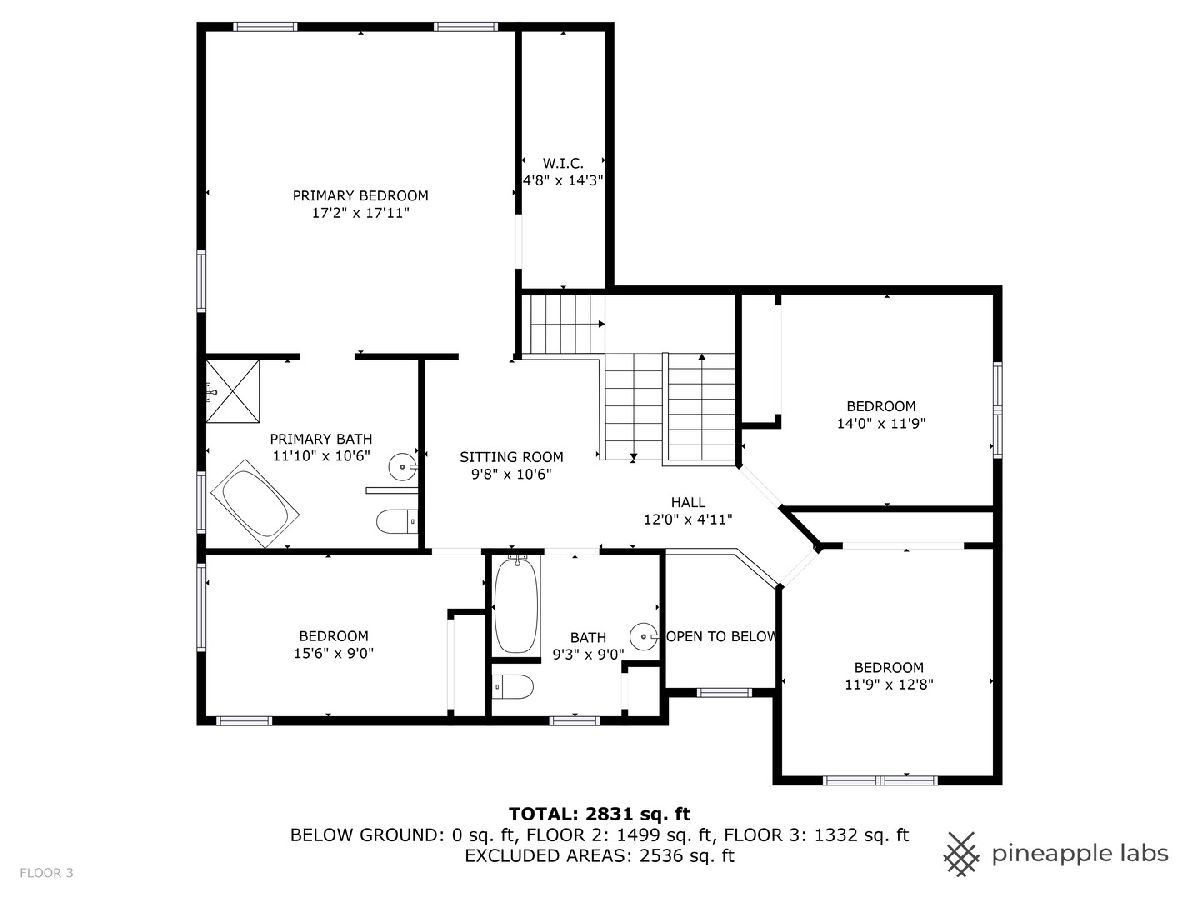
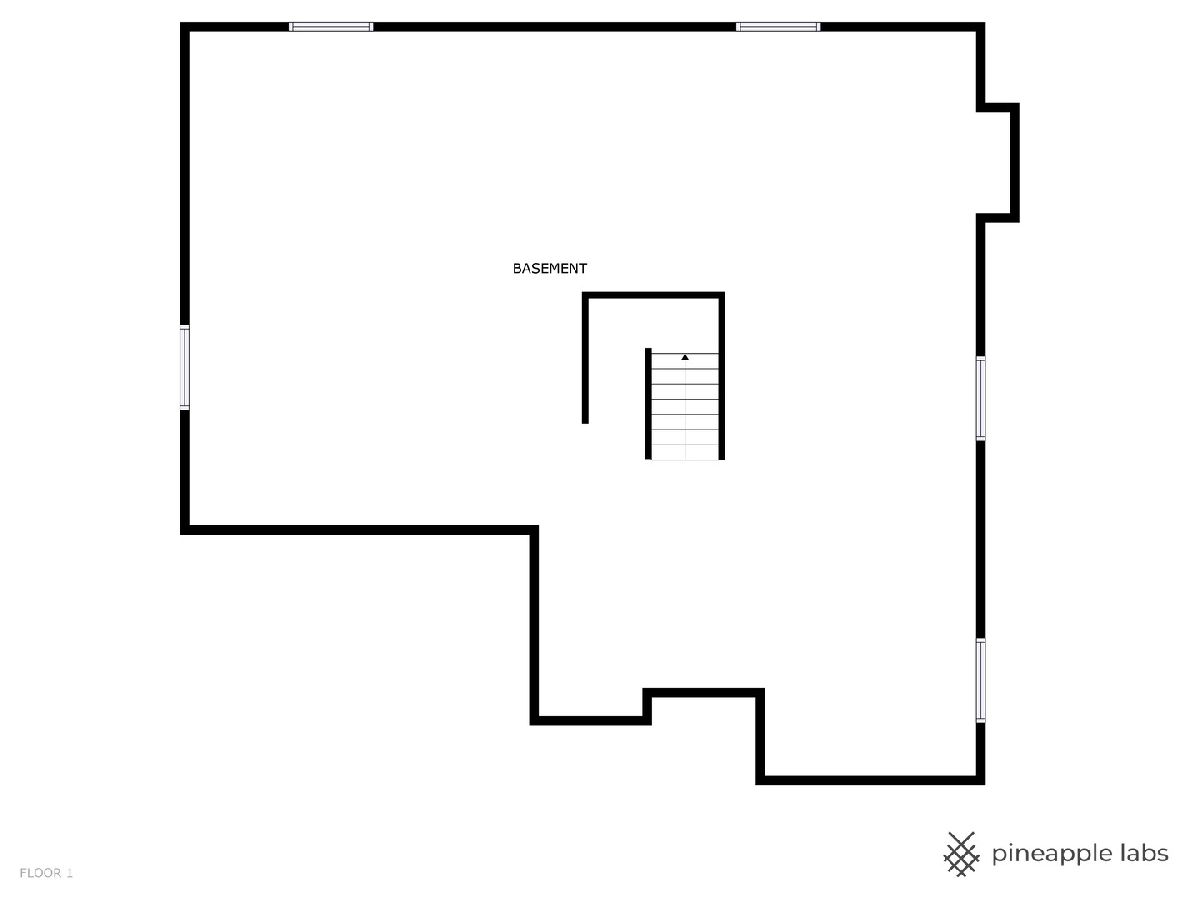
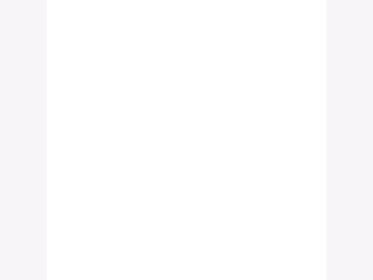
Room Specifics
Total Bedrooms: 4
Bedrooms Above Ground: 4
Bedrooms Below Ground: 0
Dimensions: —
Floor Type: —
Dimensions: —
Floor Type: —
Dimensions: —
Floor Type: —
Full Bathrooms: 3
Bathroom Amenities: Whirlpool,Separate Shower,Double Sink
Bathroom in Basement: 0
Rooms: —
Basement Description: —
Other Specifics
| 2 | |
| — | |
| — | |
| — | |
| — | |
| 50X141X165X126 | |
| Unfinished | |
| — | |
| — | |
| — | |
| Not in DB | |
| — | |
| — | |
| — | |
| — |
Tax History
| Year | Property Taxes |
|---|---|
| 2008 | $9,980 |
| 2025 | $13,048 |
Contact Agent
Nearby Similar Homes
Nearby Sold Comparables
Contact Agent
Listing Provided By
Coldwell Banker Realty

