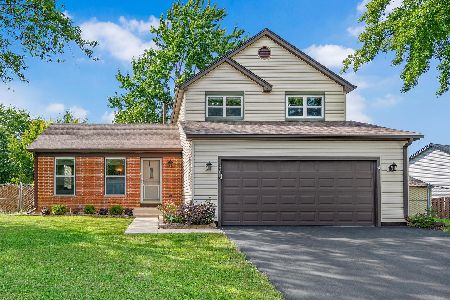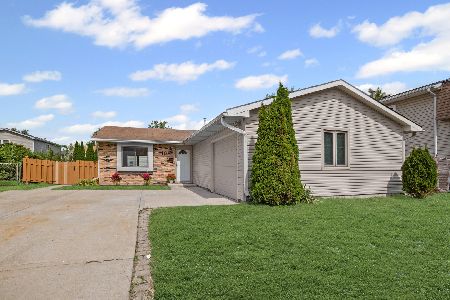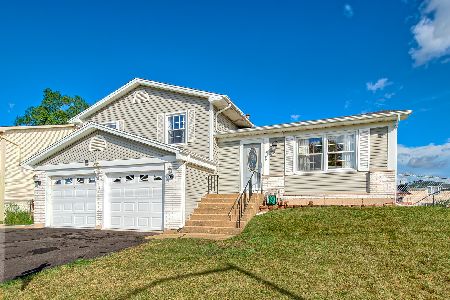39 Mill Pond Drive, Glendale Heights, Illinois 60139
$424,900
|
For Sale
|
|
| Status: | Contingent |
| Sqft: | 2,430 |
| Cost/Sqft: | $175 |
| Beds: | 5 |
| Baths: | 4 |
| Year Built: | 1978 |
| Property Taxes: | $10,861 |
| Days On Market: | 130 |
| Lot Size: | 0,15 |
Description
Spacious and versatile, this 5-bedroom, 3.1-bath home offers one of the largest floor plans in the neighborhood. The open-concept main floor is perfect for both everyday living and entertaining, featuring generous living and dining areas with ample natural light. Upstairs, you'll find multiple bedrooms with flexible layout options - ideal for multigenerational living or home office needs. Located in the highly sought-after Glenbard School District, this home is being sold as-is, offering a fantastic opportunity for buyers to customize and make it their own. Don't miss your chance to own a sizable home in a prime location with easy access to schools, parks, and commuter routes.
Property Specifics
| Single Family | |
| — | |
| — | |
| 1978 | |
| — | |
| — | |
| No | |
| 0.15 |
| — | |
| — | |
| 0 / Not Applicable | |
| — | |
| — | |
| — | |
| 12013060 | |
| 0228211006 |
Nearby Schools
| NAME: | DISTRICT: | DISTANCE: | |
|---|---|---|---|
|
Grade School
Americana Intermediate School |
16 | — | |
|
Middle School
Glenside Middle School |
16 | Not in DB | |
|
High School
Glenbard North High School |
87 | Not in DB | |
Property History
| DATE: | EVENT: | PRICE: | SOURCE: |
|---|---|---|---|
| 24 Mar, 2015 | Sold | $245,990 | MRED MLS |
| 5 Mar, 2015 | Under contract | $245,990 | MRED MLS |
| — | Last price change | $247,500 | MRED MLS |
| 11 Dec, 2014 | Listed for sale | $265,500 | MRED MLS |
| 15 Sep, 2025 | Under contract | $424,900 | MRED MLS |
| — | Last price change | $430,000 | MRED MLS |
| 18 Jun, 2025 | Listed for sale | $430,000 | MRED MLS |
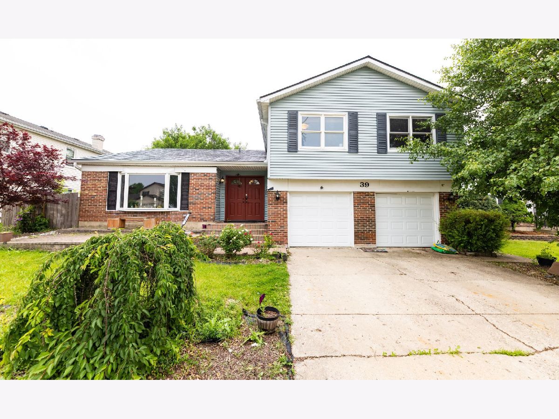




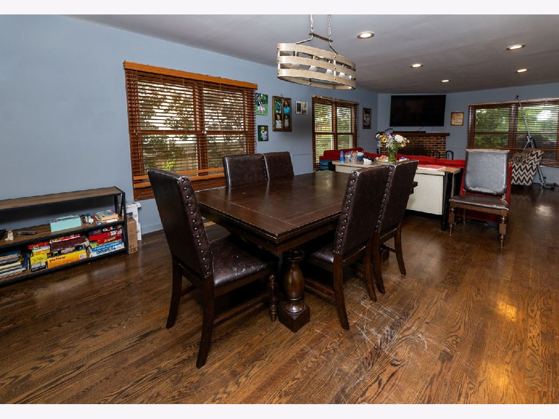
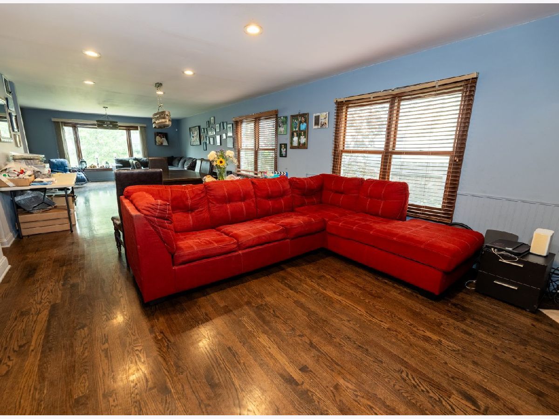
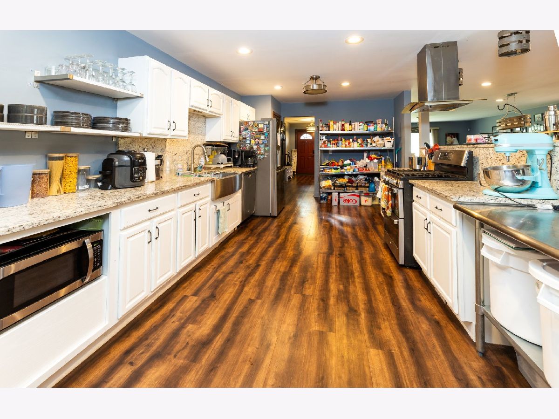

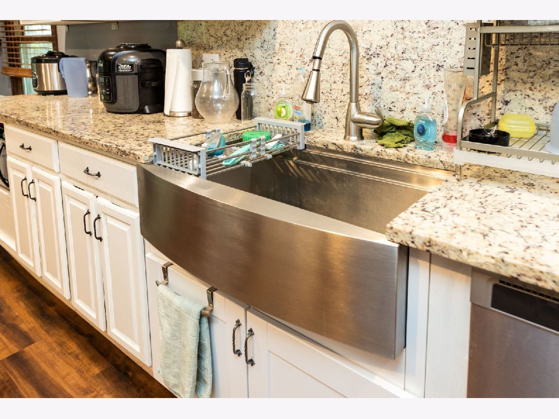
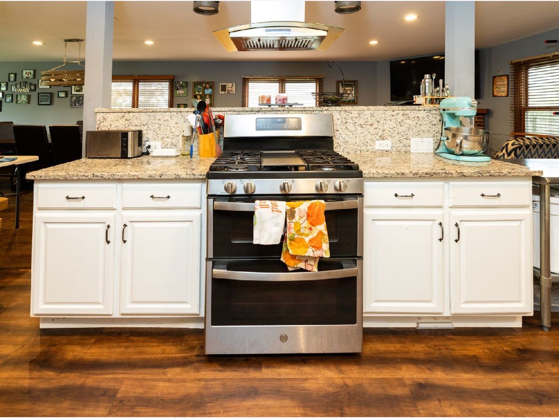
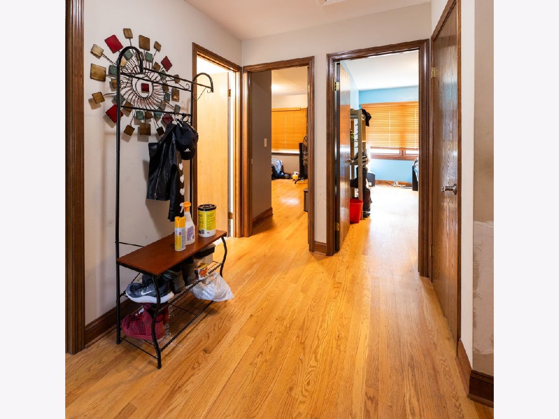


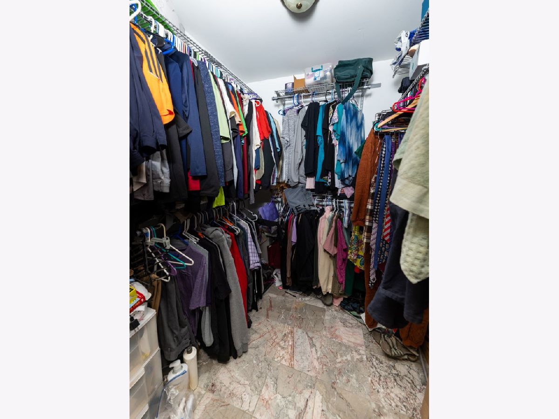
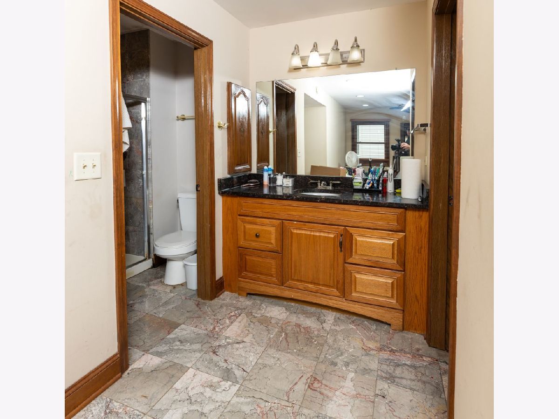
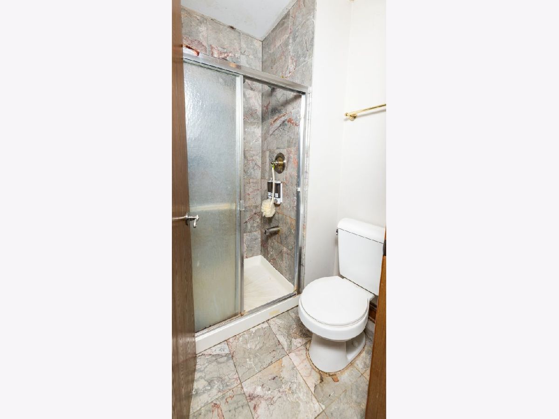

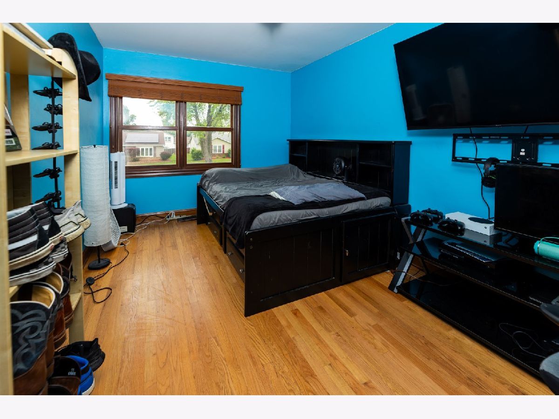

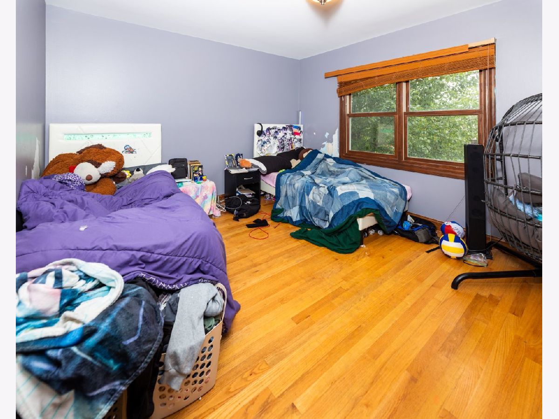

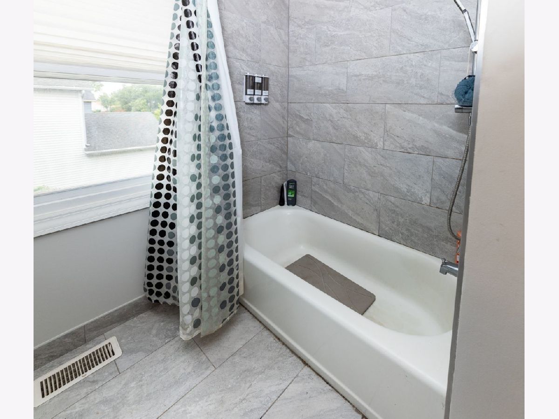


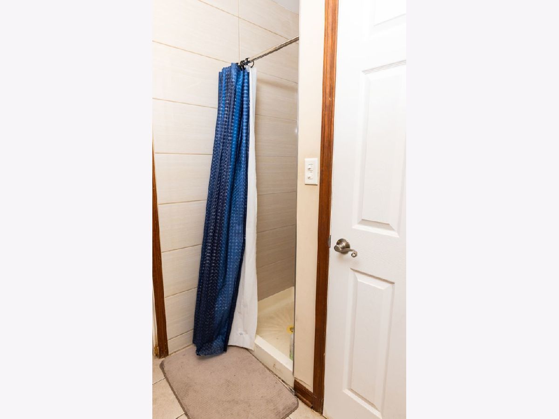

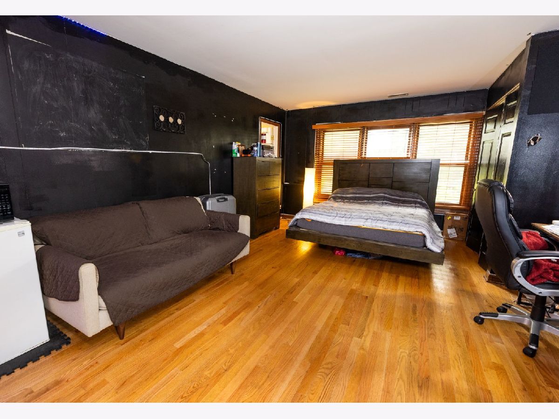


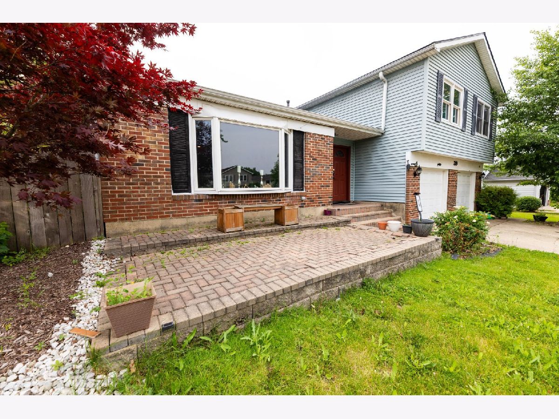


Room Specifics
Total Bedrooms: 5
Bedrooms Above Ground: 5
Bedrooms Below Ground: 0
Dimensions: —
Floor Type: —
Dimensions: —
Floor Type: —
Dimensions: —
Floor Type: —
Dimensions: —
Floor Type: —
Full Bathrooms: 4
Bathroom Amenities: Separate Shower
Bathroom in Basement: —
Rooms: —
Basement Description: —
Other Specifics
| 2 | |
| — | |
| — | |
| — | |
| — | |
| 65X100 | |
| — | |
| — | |
| — | |
| — | |
| Not in DB | |
| — | |
| — | |
| — | |
| — |
Tax History
| Year | Property Taxes |
|---|---|
| 2015 | $7,484 |
| 2025 | $10,861 |
Contact Agent
Nearby Similar Homes
Nearby Sold Comparables
Contact Agent
Listing Provided By
O'Neil Property Group, LLC

