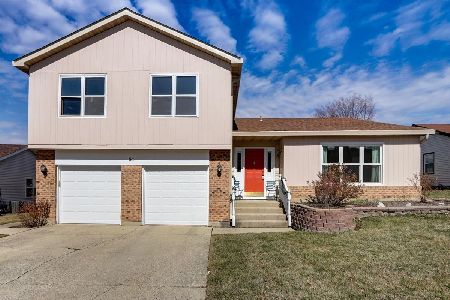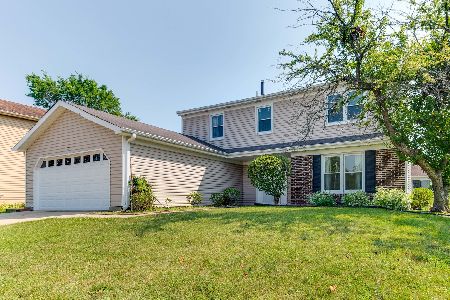45 Mill Pond Drive, Glendale Heights, Illinois 60139
$383,000
|
Sold
|
|
| Status: | Closed |
| Sqft: | 2,725 |
| Cost/Sqft: | $132 |
| Beds: | 5 |
| Baths: | 3 |
| Year Built: | 1977 |
| Property Taxes: | $5,857 |
| Days On Market: | 1370 |
| Lot Size: | 0,15 |
Description
Make this house your home! Really smart floor plan with great space for entertaining, working and living. Walk into a spacious sun drenched living room with high ceilings and double windows. Living room opens to the dining room, perfect for entertaining. Good size eat-in kitchen with room for a breakfast table that opens to the patio/backyard and overlooks a large family room. This great bi-level has an awesome sized family room that opens to another patio, perfect for indoor and outdoor living. Great storage space off the attached two car garage with laundry and powder room in the lower level. Primary bedroom has a beautiful skylight, en-suite bathroom and walk in closet/vanity area. Remaining four rooms are spacious and oversee the beautiful backyard. Features like hardwood floors in the living spaces and all the bedrooms, neutral bathrooms, and skylights make this home a real winner. Spacious backyard, steps from the park and pond. Please note, pictures are from the previous tenant. Great floor plan is the same, but different furnishings!
Property Specifics
| Single Family | |
| — | |
| — | |
| 1977 | |
| — | |
| — | |
| No | |
| 0.15 |
| Du Page | |
| — | |
| — / Not Applicable | |
| — | |
| — | |
| — | |
| 11381103 | |
| 0228211005 |
Nearby Schools
| NAME: | DISTRICT: | DISTANCE: | |
|---|---|---|---|
|
Grade School
Pheasant Ridge Primary School |
16 | — | |
|
Middle School
Glenside Middle School |
16 | Not in DB | |
|
High School
Glenbard North High School |
87 | Not in DB | |
Property History
| DATE: | EVENT: | PRICE: | SOURCE: |
|---|---|---|---|
| 26 Aug, 2020 | Under contract | $0 | MRED MLS |
| 3 Aug, 2020 | Listed for sale | $0 | MRED MLS |
| 6 Jun, 2022 | Sold | $383,000 | MRED MLS |
| 25 Apr, 2022 | Under contract | $360,000 | MRED MLS |
| 21 Apr, 2022 | Listed for sale | $360,000 | MRED MLS |






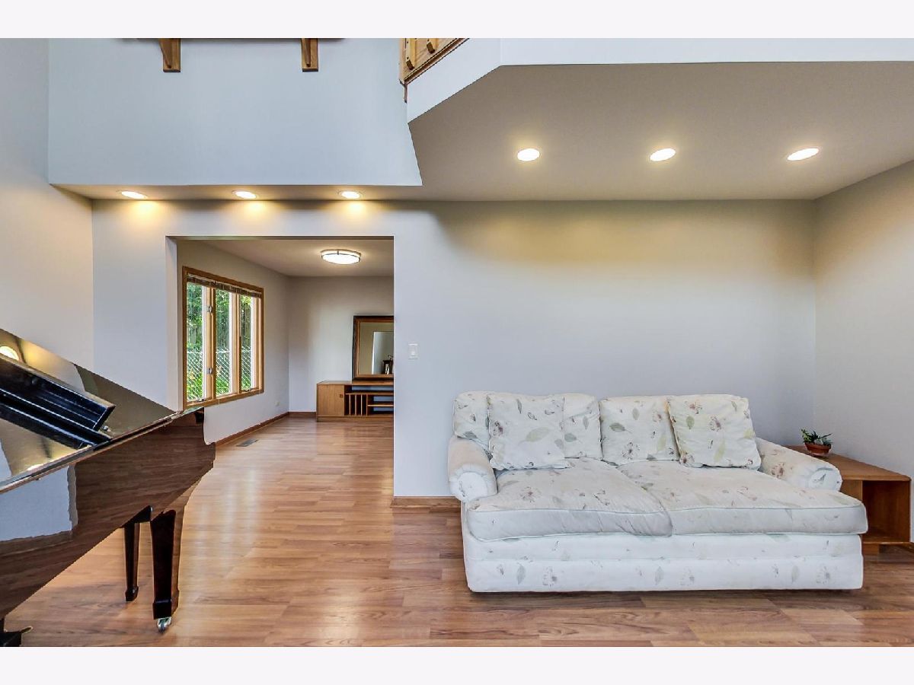








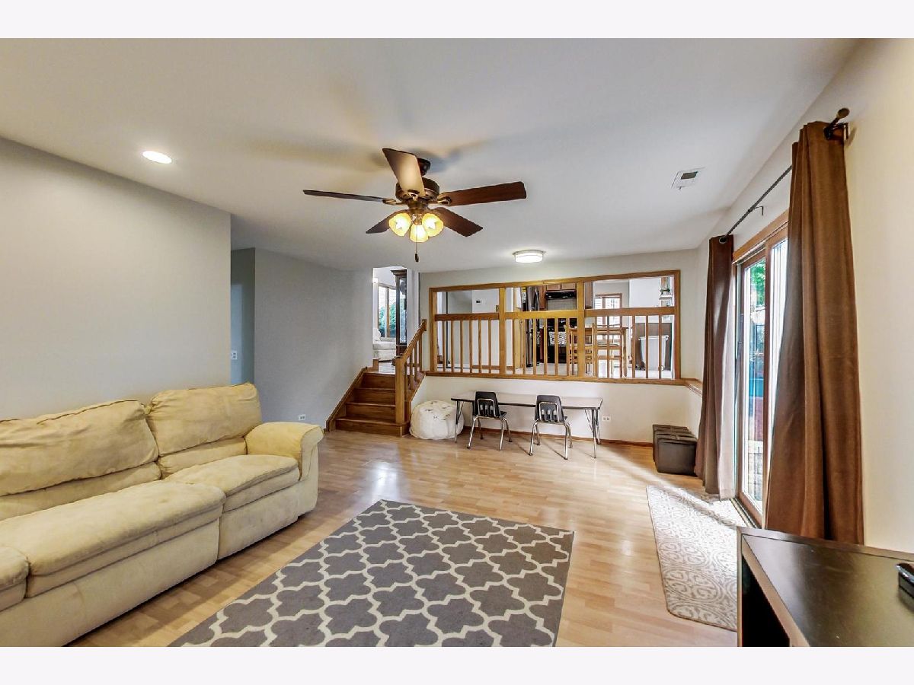






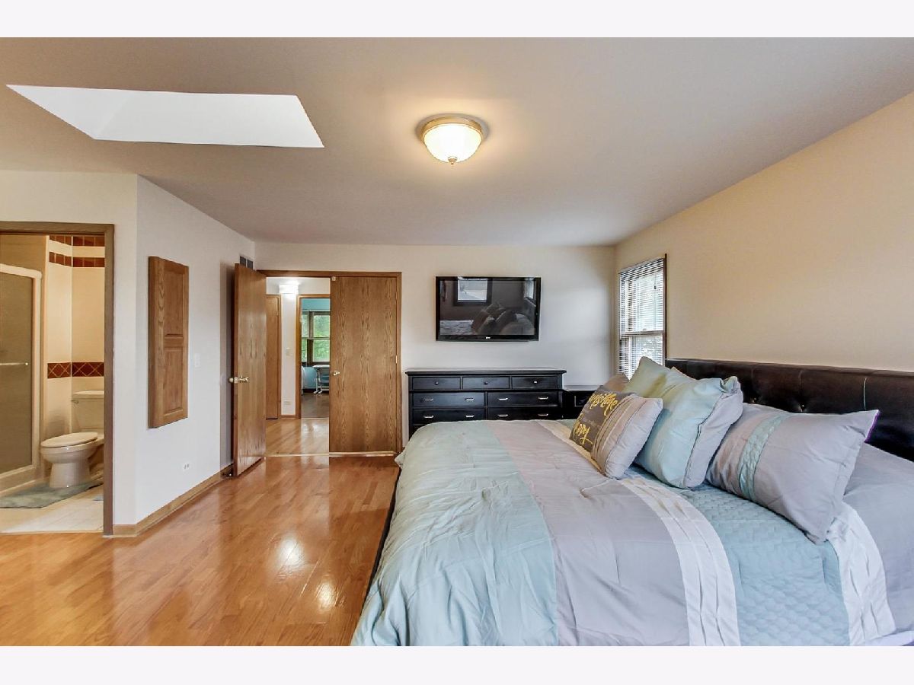

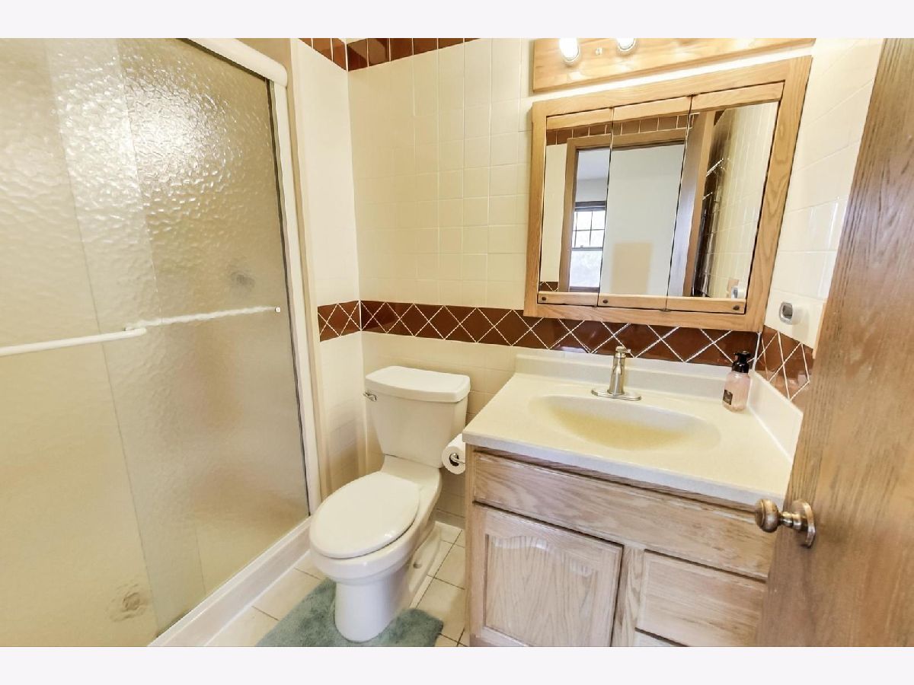







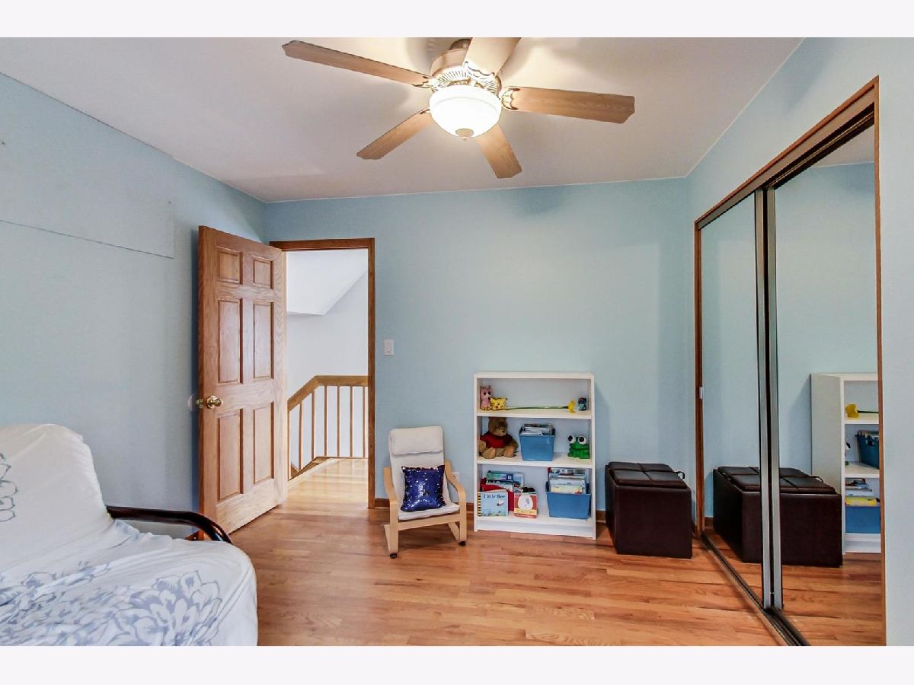

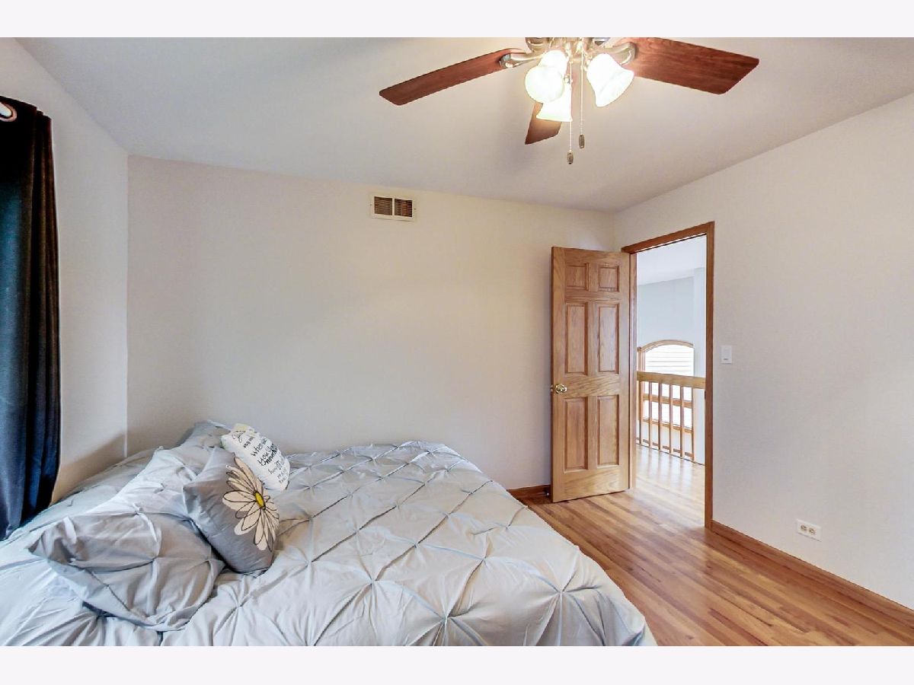





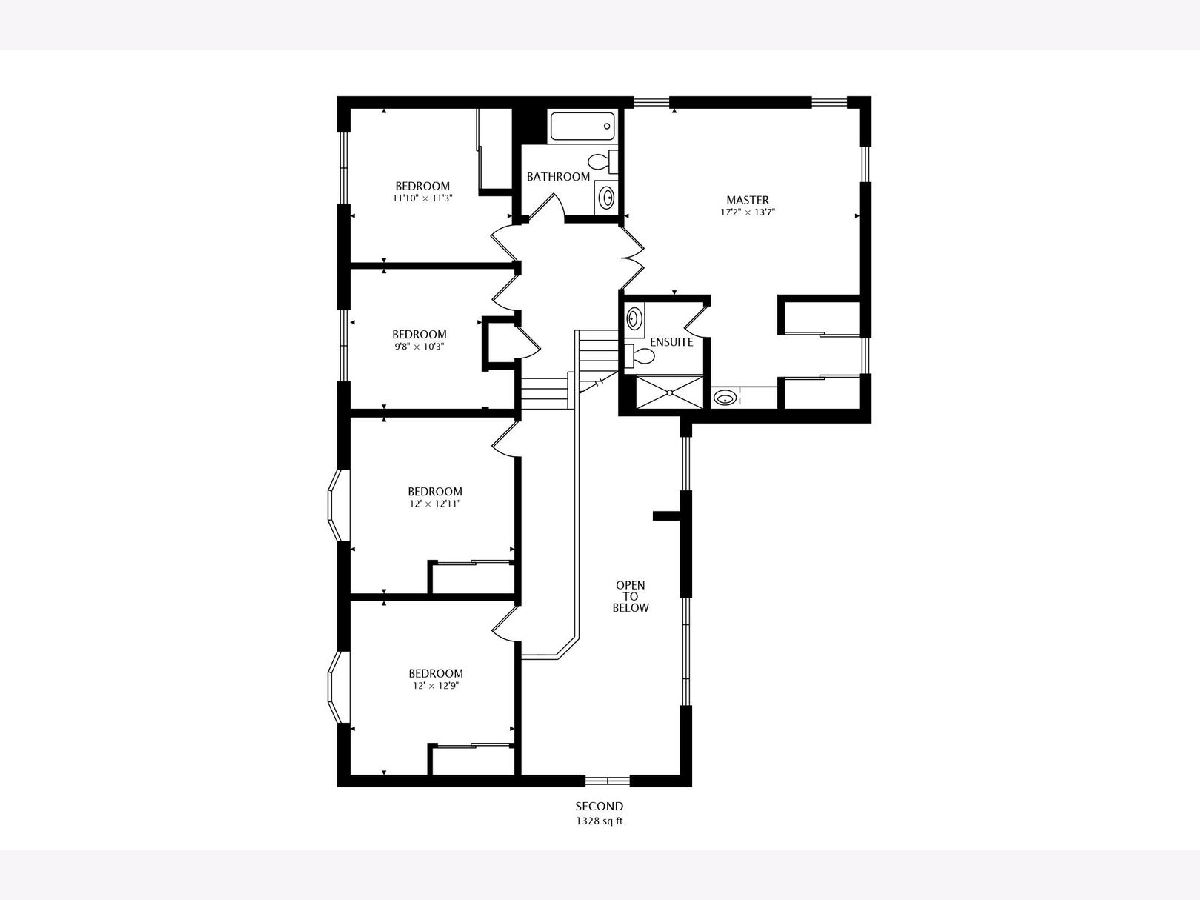

Room Specifics
Total Bedrooms: 5
Bedrooms Above Ground: 5
Bedrooms Below Ground: 0
Dimensions: —
Floor Type: —
Dimensions: —
Floor Type: —
Dimensions: —
Floor Type: —
Dimensions: —
Floor Type: —
Full Bathrooms: 3
Bathroom Amenities: —
Bathroom in Basement: 0
Rooms: —
Basement Description: Slab,None
Other Specifics
| 2 | |
| — | |
| Concrete | |
| — | |
| — | |
| 65X100 | |
| — | |
| — | |
| — | |
| — | |
| Not in DB | |
| — | |
| — | |
| — | |
| — |
Tax History
| Year | Property Taxes |
|---|---|
| 2022 | $5,857 |
Contact Agent
Nearby Similar Homes
Nearby Sold Comparables
Contact Agent
Listing Provided By
Compass





