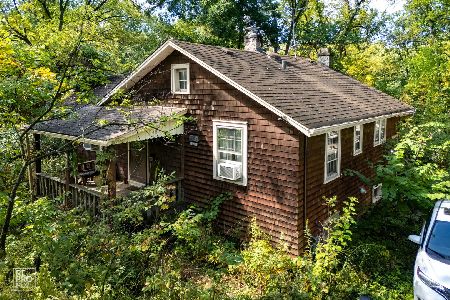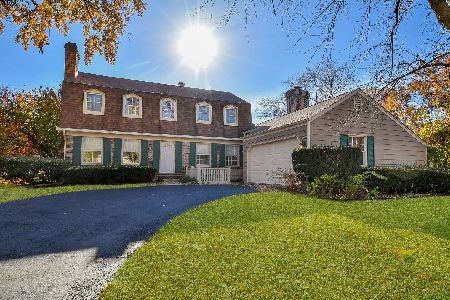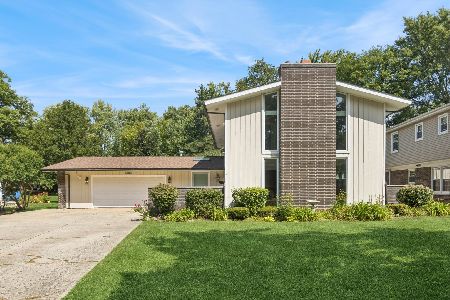3919 Washington Street, Downers Grove, Illinois 60515
$1,299,000
|
For Sale
|
|
| Status: | Active |
| Sqft: | 3,344 |
| Cost/Sqft: | $388 |
| Beds: | 4 |
| Baths: | 5 |
| Year Built: | 2007 |
| Property Taxes: | $14,252 |
| Days On Market: | 100 |
| Lot Size: | 0,00 |
Description
Welcome to this beautifully appointed updated home nestled in the heart of Downers Grove. Technology abounds in this better than new 4 bedroom, 4.5 bath home with a full finished basement. This home features a 2-story entry foyer, hardwood floors, white crown molding and white millwork throughout. Formal living room and dining room with a beautiful chandelier. Chef's kitchen with glazed white cabinetry, granite counter tops, new high-end stainless appliances, large island with breakfast bar and drop pendant lighting. Cozy breakfast area with wall-to-wall windows. Kitchen opens to the family room with fireplace and newer Pella sliding glass doors leading to the paver brick patio - a perfect spot for entertaining. There is also a butler's pantry with a wine refrigerator, wet bar and storage. First floor office has custom shelving. Powder room and mud room with built-in cubbies and storage complete the main floor. Upstairs, enter into the luxurious primary suite and enjoy a mirrored dressing area, two walk-in closets with custom built-in organizers and shelving plus a spa-like bath with a whirlpool soaking tub, separate vanities, and an oversized walk-in shower. Two generous sized bedrooms share a Jack 'n Jill bath with individual vanities. 4th bedroom ensuite with private bath and walk-in closet. Convenient 2nd floor laundry room with newer 2024 Electrolux washer & dryer. The finished basement was completed in 2024 with a 5th bedroom and full bath perfect for guests, nanny's quarters or playroom. Rec room also has a custom built wet bar with 2 matching glass door refrigerators, built-in ice maker, wine rack and bar seating. Additional home amenities include: Restoration Hardware lighting fixtures and ceiling fans. RH draperies and Hunter Douglas blinds. All Pella windows, underground sprinkling system, alarm system, paver brick patio wired for high-end stereo system and dual zoned HVAC. Fully fenced yard with professional landscaping. 2 car attached garage. One block to Highland Elementary school and Wallingford Park. Sought after Downers Grove North HS. Enjoy shopping and dining in the downtown area. Minutes to Metra train and easy access to expressways. A fantastic smart home just waiting for new owners!
Property Specifics
| Single Family | |
| — | |
| — | |
| 2007 | |
| — | |
| — | |
| No | |
| — |
| — | |
| — | |
| — / Not Applicable | |
| — | |
| — | |
| — | |
| 12462276 | |
| 0905107038 |
Nearby Schools
| NAME: | DISTRICT: | DISTANCE: | |
|---|---|---|---|
|
Grade School
Highland Elementary School |
58 | — | |
|
Middle School
Herrick Middle School |
58 | Not in DB | |
|
High School
North High School |
99 | Not in DB | |
Property History
| DATE: | EVENT: | PRICE: | SOURCE: |
|---|---|---|---|
| 18 Nov, 2008 | Sold | $732,500 | MRED MLS |
| 3 Oct, 2008 | Under contract | $799,900 | MRED MLS |
| — | Last price change | $824,900 | MRED MLS |
| 23 Mar, 2007 | Listed for sale | $899,000 | MRED MLS |
| 11 Jul, 2025 | Sold | $1,310,000 | MRED MLS |
| 5 Jun, 2025 | Under contract | $1,350,000 | MRED MLS |
| 29 May, 2025 | Listed for sale | $1,350,000 | MRED MLS |
| — | Last price change | $1,350,000 | MRED MLS |
| 4 Sep, 2025 | Listed for sale | $1,350,000 | MRED MLS |








































Room Specifics
Total Bedrooms: 5
Bedrooms Above Ground: 4
Bedrooms Below Ground: 1
Dimensions: —
Floor Type: —
Dimensions: —
Floor Type: —
Dimensions: —
Floor Type: —
Dimensions: —
Floor Type: —
Full Bathrooms: 5
Bathroom Amenities: —
Bathroom in Basement: 1
Rooms: —
Basement Description: —
Other Specifics
| 2 | |
| — | |
| — | |
| — | |
| — | |
| 50 X 150 | |
| — | |
| — | |
| — | |
| — | |
| Not in DB | |
| — | |
| — | |
| — | |
| — |
Tax History
| Year | Property Taxes |
|---|---|
| 2025 | $13,565 |
| — | $14,252 |
Contact Agent
Nearby Similar Homes
Nearby Sold Comparables
Contact Agent
Listing Provided By
Compass











