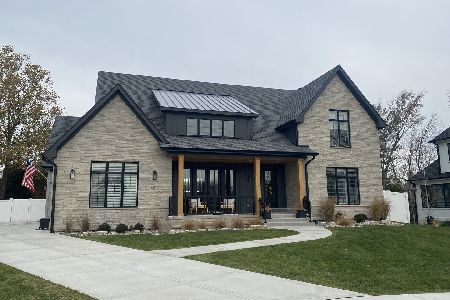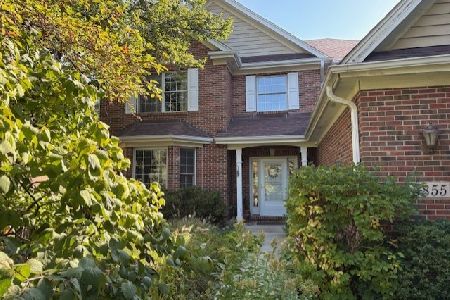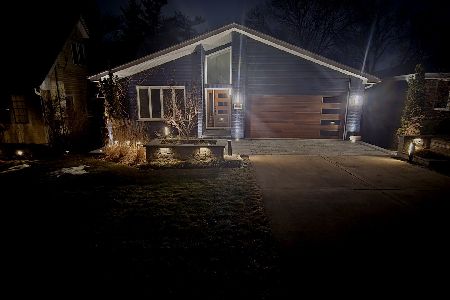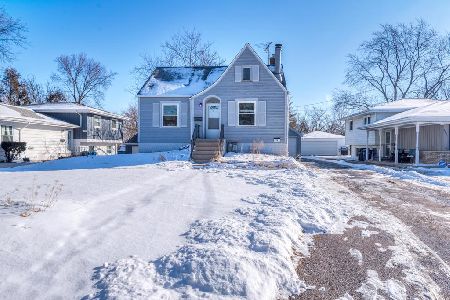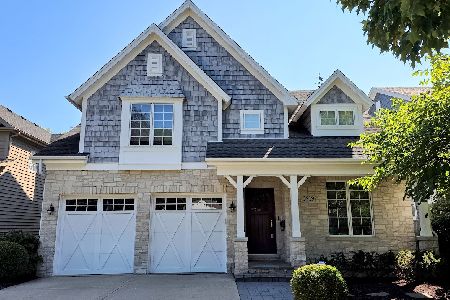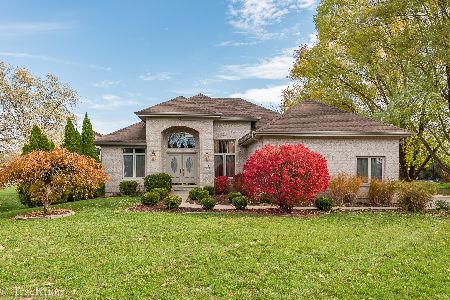4099 Sterling Road, Downers Grove, Illinois 60515
$1,300,000
|
For Sale
|
|
| Status: | Temporarily No Showings |
| Sqft: | 3,989 |
| Cost/Sqft: | $326 |
| Beds: | 5 |
| Baths: | 5 |
| Year Built: | 2014 |
| Property Taxes: | $17,551 |
| Days On Market: | 1126 |
| Lot Size: | 0,40 |
Description
This custom-built modern luxury property nestled in Downers Grove will exceed your expectations. A picturesque open concept layout for the great room upon entry sets the precedence for an intimate home. The five-star kitchen with exquisite quartz countertops, stainless steel appliances and island with breakfast bar, seamlessly flows into the state-of-theart dining room and expansive family room. As you venture upstairs to the second floor, you will discover four bedrooms, plus a loft and bonus room. The spacious primary bedroom suite features a luxurious bathroom for the ultimate oasis. An ample sized walk-in closet, bonus room, and loft are also perfectly situated on this level. Searching for an in-law suite, nanny suite or wide-ranging home office? Look no further, this place is infused with multifunctional room set ups for every day needs and wants. This first-floor suite has both an entrance from the house and a separate exterior entrance. There is also a living room complimented with a kitchenette, spacious bedroom with a walk-in closet, and a vast full bathroom. An immaculate laundry room is conveniently located on the first floor just outside of the in-law suite. A full, partially finished basement with a full bathroom with an immense unfinished space is also housed in this one-of-a-kind residence. Endless creativity can be shown throughout this masterpiece of a home. Limitless storage is easily accessible in the three-car garage with its own garage door. At a highly coveted address that can never be duplicated, this luxury home awaits you!
Property Specifics
| Single Family | |
| — | |
| — | |
| 2014 | |
| — | |
| — | |
| No | |
| 0.4 |
| Du Page | |
| — | |
| — / Not Applicable | |
| — | |
| — | |
| — | |
| 11669767 | |
| 0905208029 |
Nearby Schools
| NAME: | DISTRICT: | DISTANCE: | |
|---|---|---|---|
|
Grade School
Highland Elementary School |
58 | — | |
|
Middle School
Herrick Middle School |
58 | Not in DB | |
|
High School
North High School |
99 | Not in DB | |
Property History
| DATE: | EVENT: | PRICE: | SOURCE: |
|---|---|---|---|
| 30 Jan, 2023 | Listed for sale | $1,300,000 | MRED MLS |
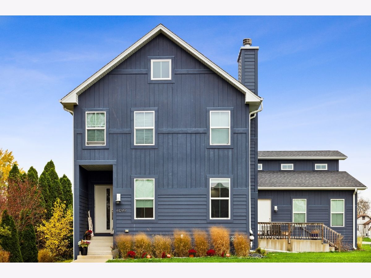
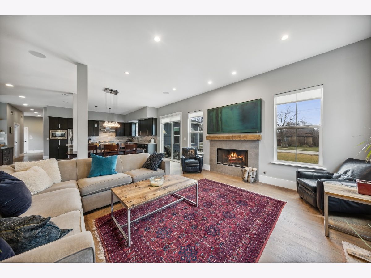
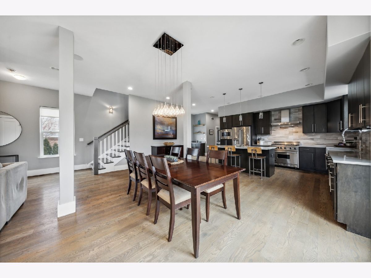
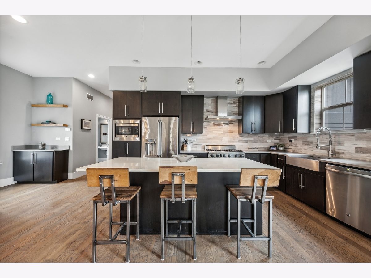
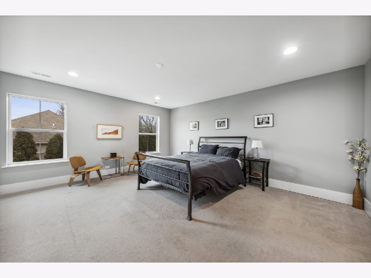
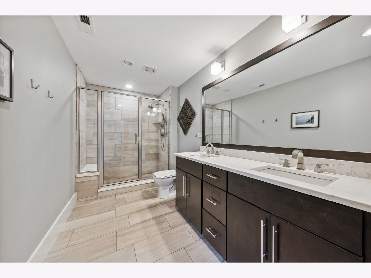
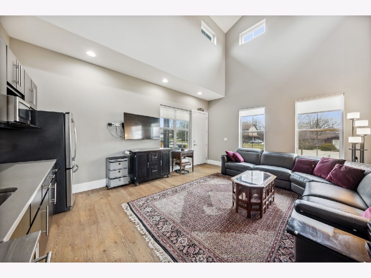
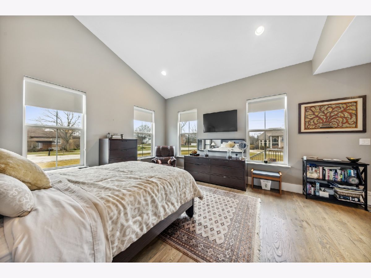
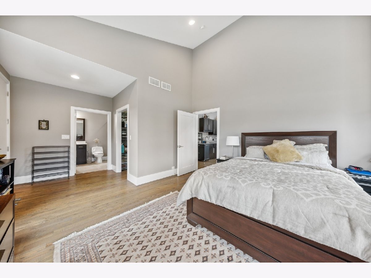
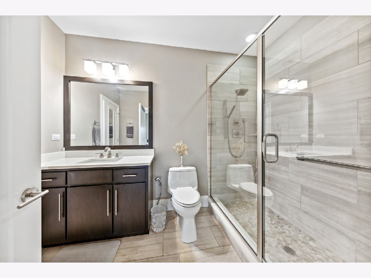
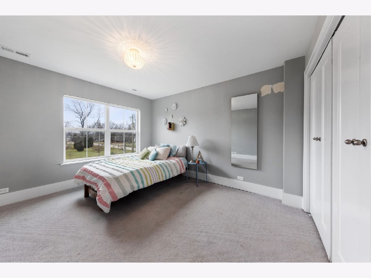
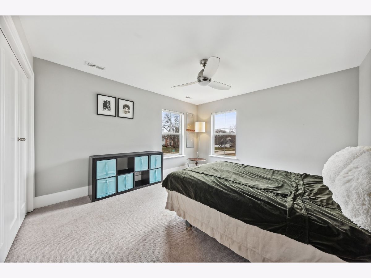
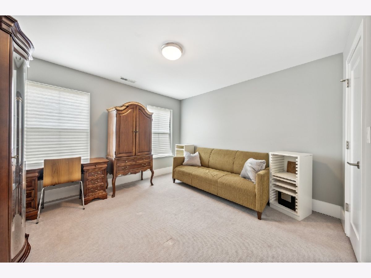
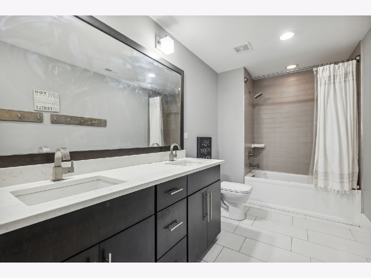
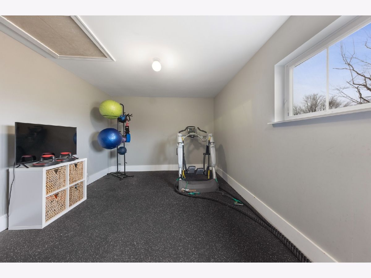
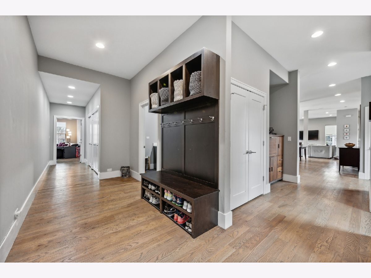
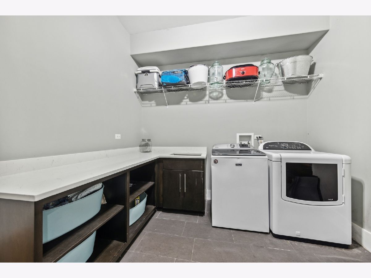
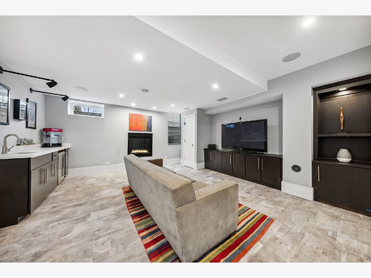
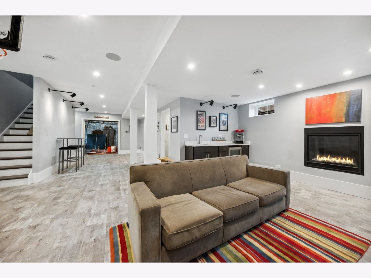
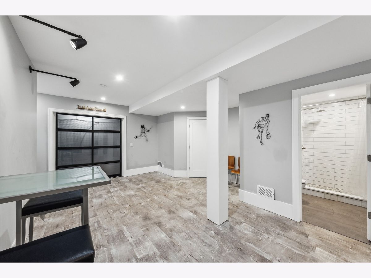
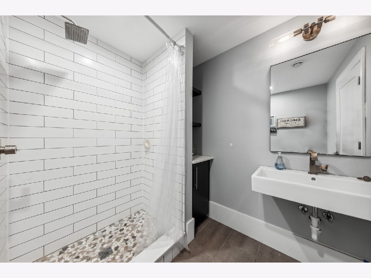
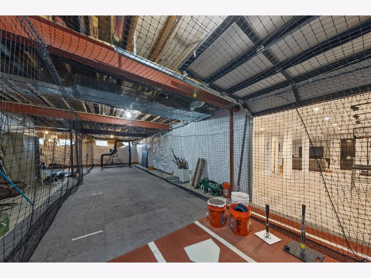
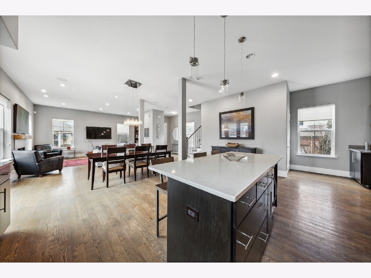
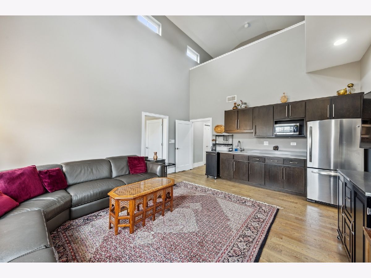
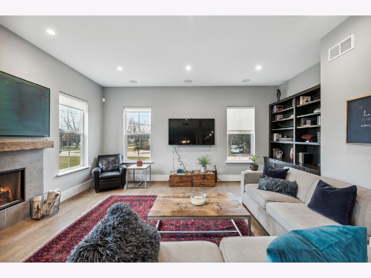
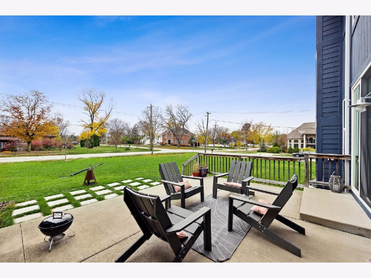
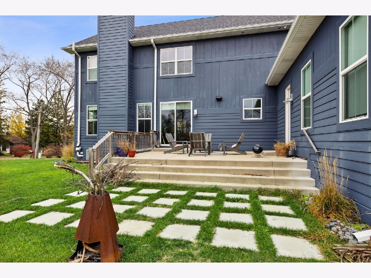
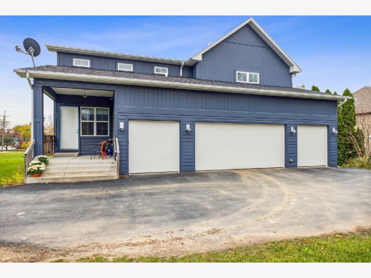
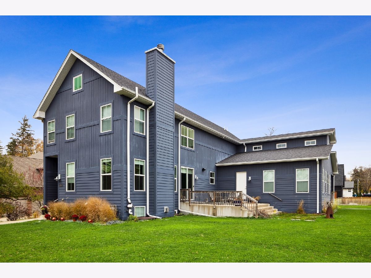
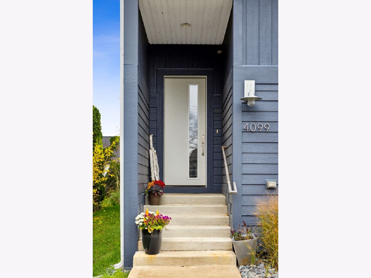
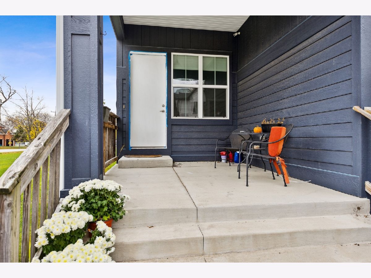
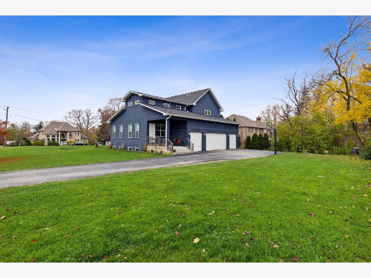
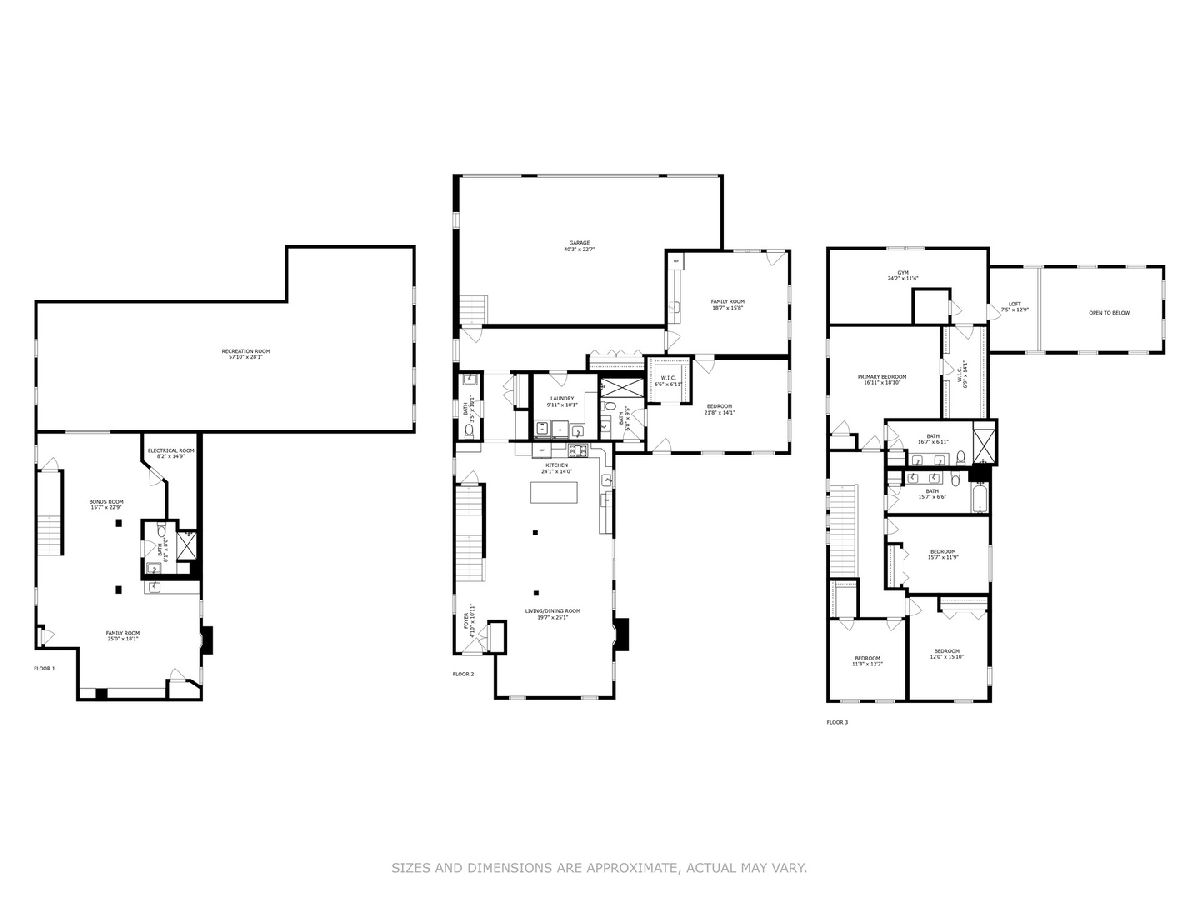
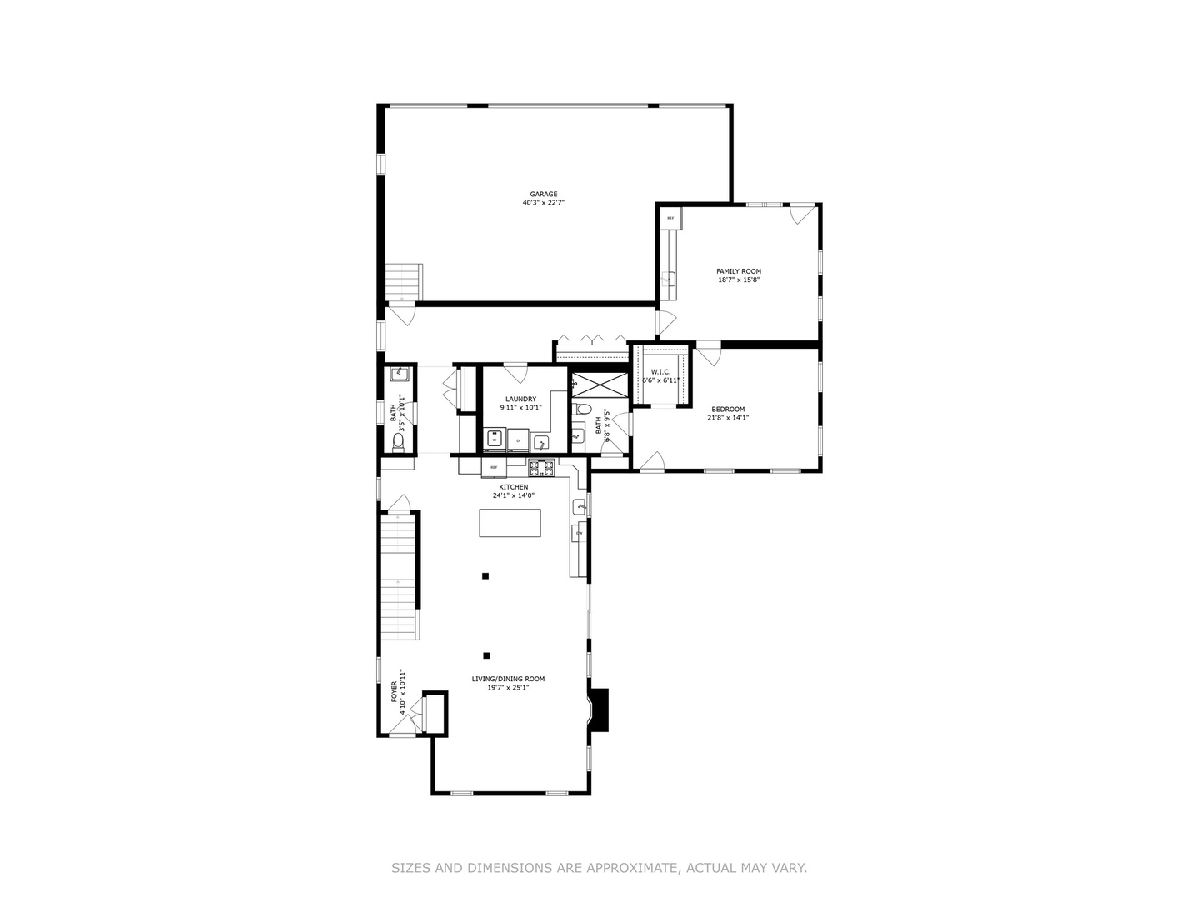
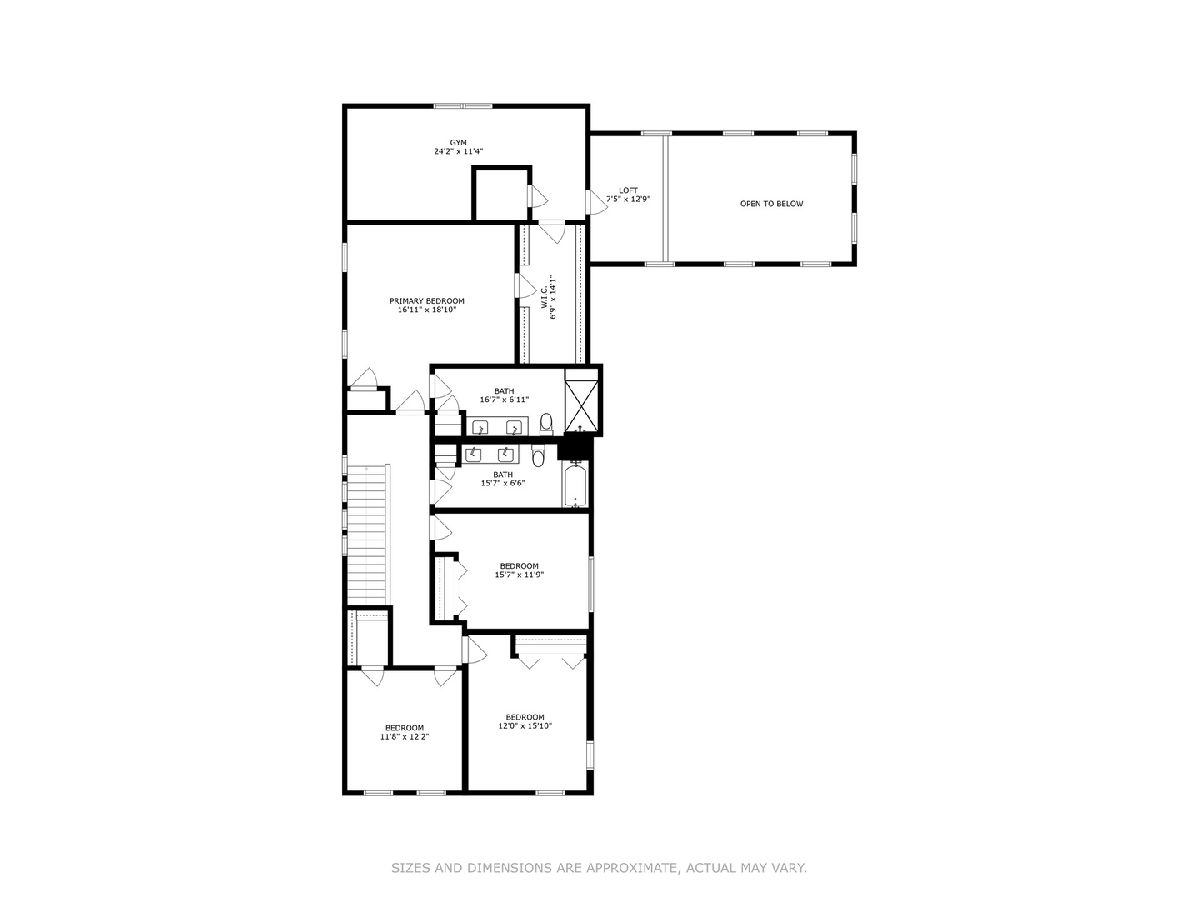
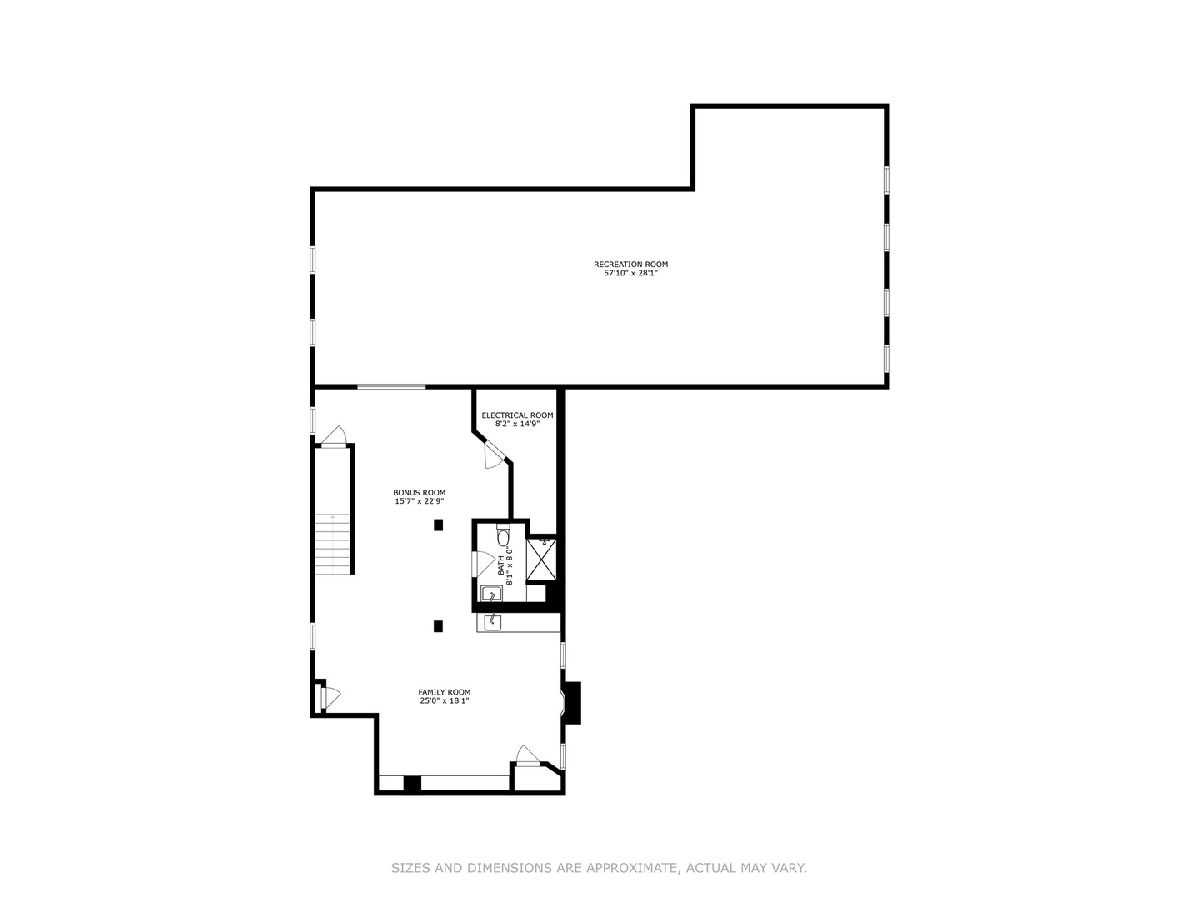
Room Specifics
Total Bedrooms: 5
Bedrooms Above Ground: 5
Bedrooms Below Ground: 0
Dimensions: —
Floor Type: —
Dimensions: —
Floor Type: —
Dimensions: —
Floor Type: —
Dimensions: —
Floor Type: —
Full Bathrooms: 5
Bathroom Amenities: Double Sink,No Tub
Bathroom in Basement: 1
Rooms: —
Basement Description: Partially Finished,Egress Window,9 ft + pour,Rec/Family Area,Storage Space
Other Specifics
| 3.5 | |
| — | |
| Concrete | |
| — | |
| — | |
| 100 X 174 | |
| — | |
| — | |
| — | |
| — | |
| Not in DB | |
| — | |
| — | |
| — | |
| — |
Tax History
| Year | Property Taxes |
|---|---|
| 2023 | $17,551 |
Contact Agent
Nearby Similar Homes
Nearby Sold Comparables
Contact Agent
Listing Provided By
Berkshire Hathaway HomeServices Chicago

