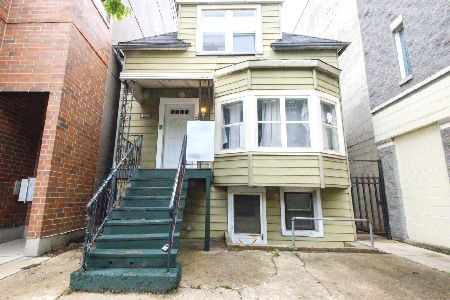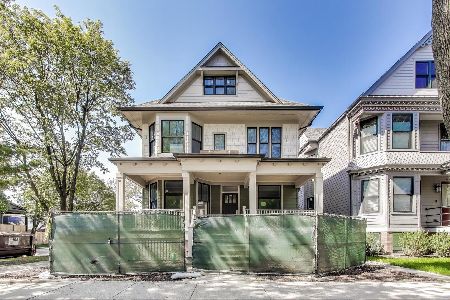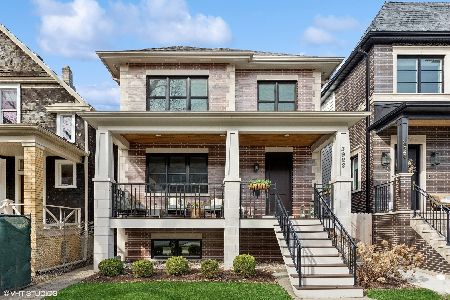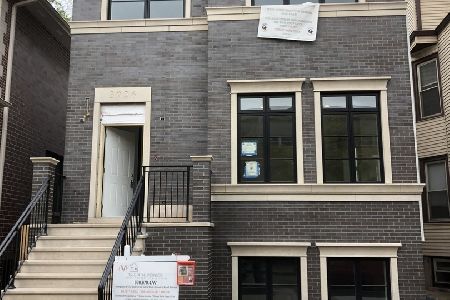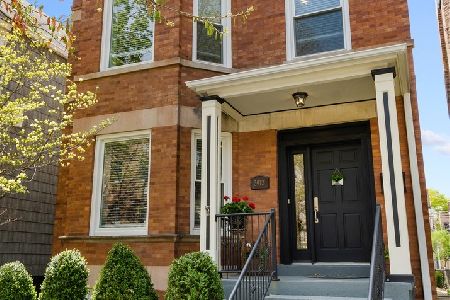3920 Bell Avenue, North Center, Chicago, Illinois 60618
$2,600,000
|
For Sale
|
|
| Status: | Active |
| Sqft: | 5,200 |
| Cost/Sqft: | $500 |
| Beds: | 6 |
| Baths: | 7 |
| Year Built: | 2025 |
| Property Taxes: | $0 |
| Days On Market: | 23 |
| Lot Size: | 0,00 |
Description
Just Completed | Bell School District | Rare 30-Foot Lot | Over 5,200 Sq Ft of Luxury Living A rare opportunity in North Center: this brand-new residence by GT Builders-renowned for more than 30 years of excellence-offers 5,200+ square feet of refined living on an extraordinary 30-foot-wide lot in the coveted Bell School District. Featuring 6 bedrooms (including 4 on one level) and 5.2 baths, it blends architectural sophistication with modern comfort at every turn. From the moment you step inside, you're greeted with impeccable detail and sophistication: wide plank white oak floors, soaring ceilings on all levels, exquisite millwork, and two statement fireplaces set the tone for elevated living. The chef's kitchen is a true centerpiece, anchored by a dramatic quartzite island and fully equipped with Thermador appliances, custom cabinetry, a walk-in pantry, and a coffee bar/butler's pantry. Designed for both entertaining and everyday living, the kitchen and family room flow seamlessly to a professionally landscaped backyard and a garage rooftop deck with pergola-creating unmatched indoor-outdoor harmony. The primary suite is a private sanctuary, boasting dual oversized walk-in closets and a spa-caliber bath with a steam shower, soaking tub, and radiant-heated floors. The lower level is designed for entertaining with a vast recreation room, full wet bar, home theater wiring, two additional bedrooms, and a secondary laundry room. Lifestyle & Amenities This residence is designed for the way you want to live-where elegance meets effortless convenience. Inside, smart home automation, built-in speakers on the main level and in all four upper-level bedrooms, an integrated security system, and an EV-ready heated 2.5-car garage ensure comfort and peace of mind. Snowmelt front steps add year-round ease, while the outdoors extend your living space with a professionally landscaped backyard and a spectacular garage rooftop deck with custom pergola-perfect for dining, entertaining, or simply unwinding in style. Situated within walking distance of St. Ben's, neighborhood parks, boutique shopping, and acclaimed dining, this home offers a lifestyle of luxury, convenience, and community. *Some photos are virtually staged.
Property Specifics
| Single Family | |
| — | |
| — | |
| 2025 | |
| — | |
| — | |
| No | |
| — |
| Cook | |
| — | |
| 0 / Not Applicable | |
| — | |
| — | |
| — | |
| 12486192 | |
| 14191020290000 |
Nearby Schools
| NAME: | DISTRICT: | DISTANCE: | |
|---|---|---|---|
|
Grade School
Bell Elementary School |
299 | — | |
Property History
| DATE: | EVENT: | PRICE: | SOURCE: |
|---|---|---|---|
| 7 Dec, 2023 | Sold | $810,000 | MRED MLS |
| 30 Oct, 2023 | Under contract | $799,900 | MRED MLS |
| 26 Oct, 2023 | Listed for sale | $799,900 | MRED MLS |
| 2 Oct, 2025 | Listed for sale | $2,600,000 | MRED MLS |
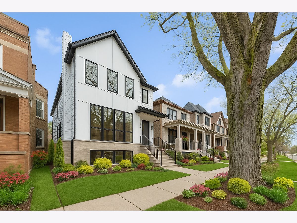
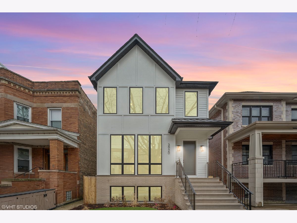
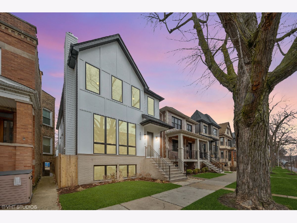
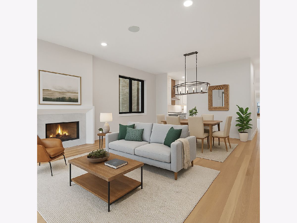
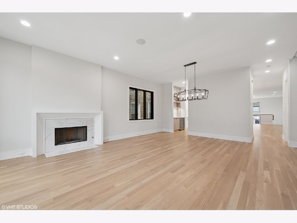
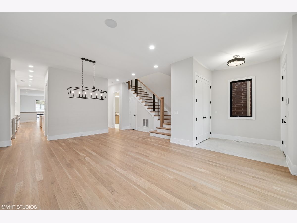
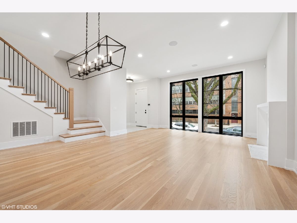
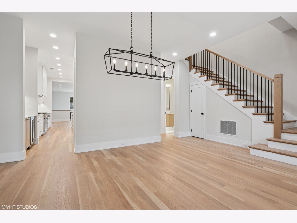
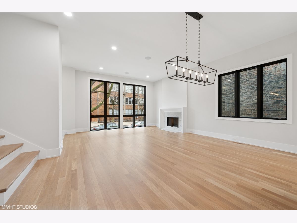
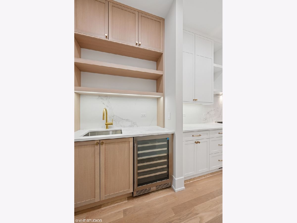
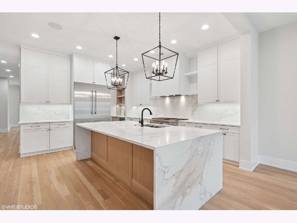
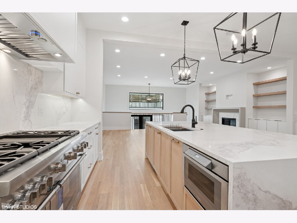
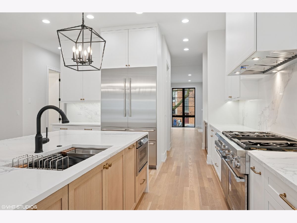
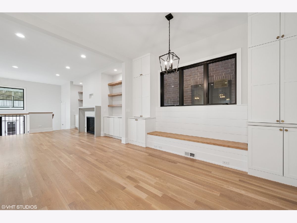
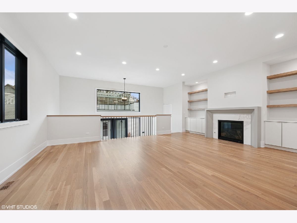
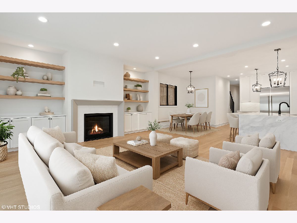
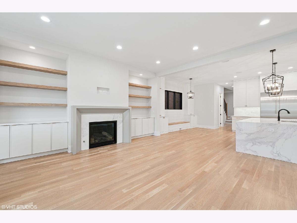
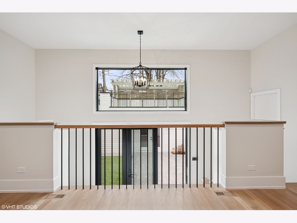
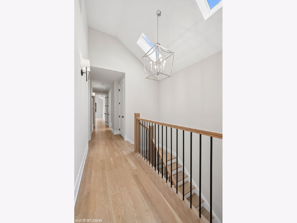
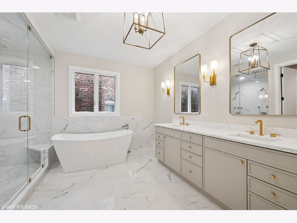
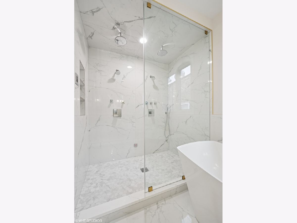
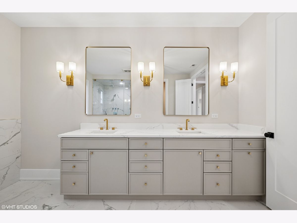
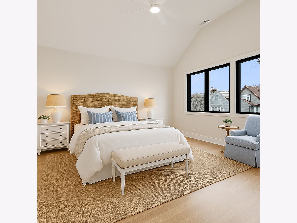
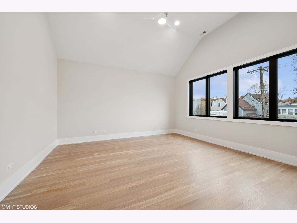
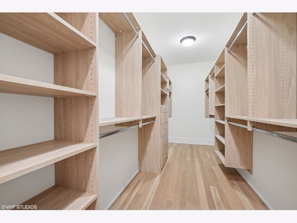
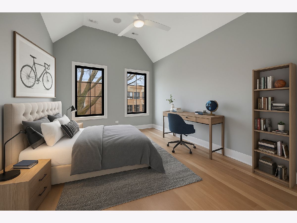
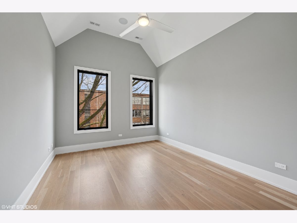
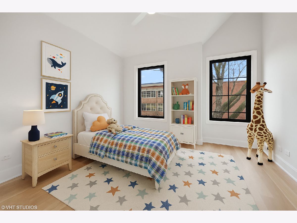
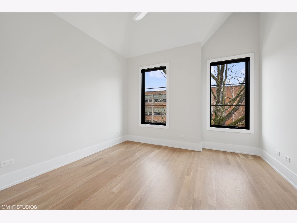
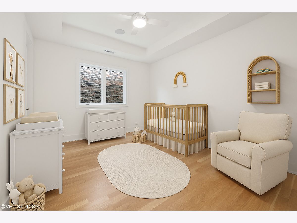
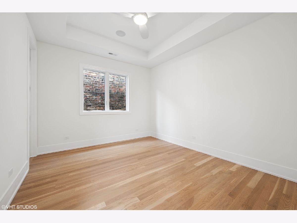
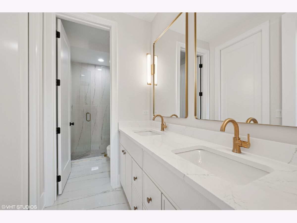
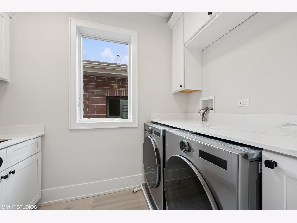
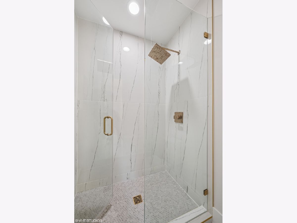
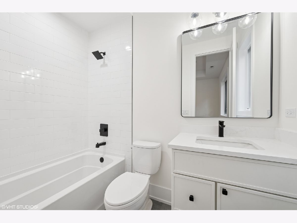
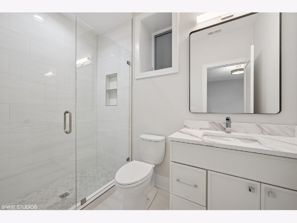
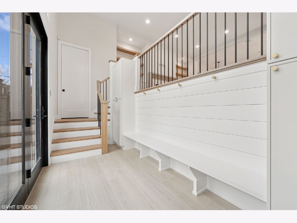
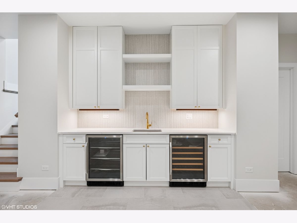
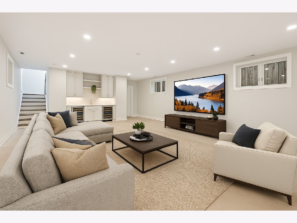
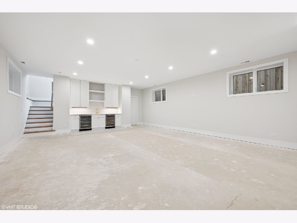
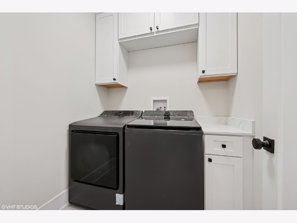
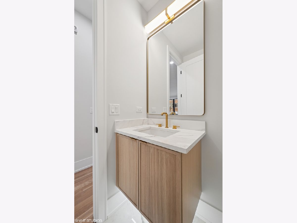
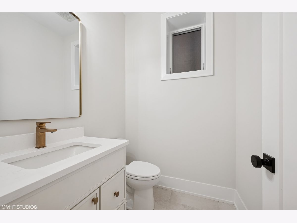
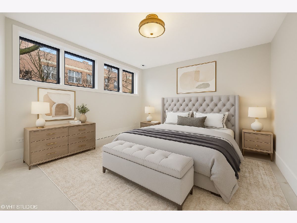
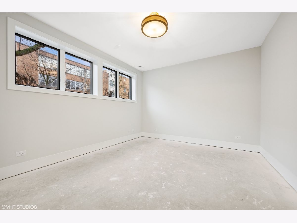
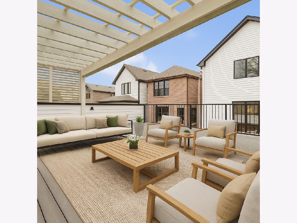
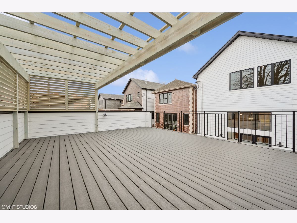
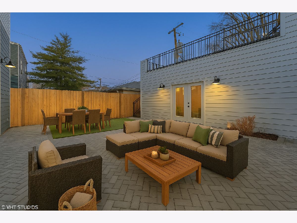
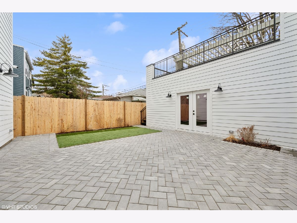
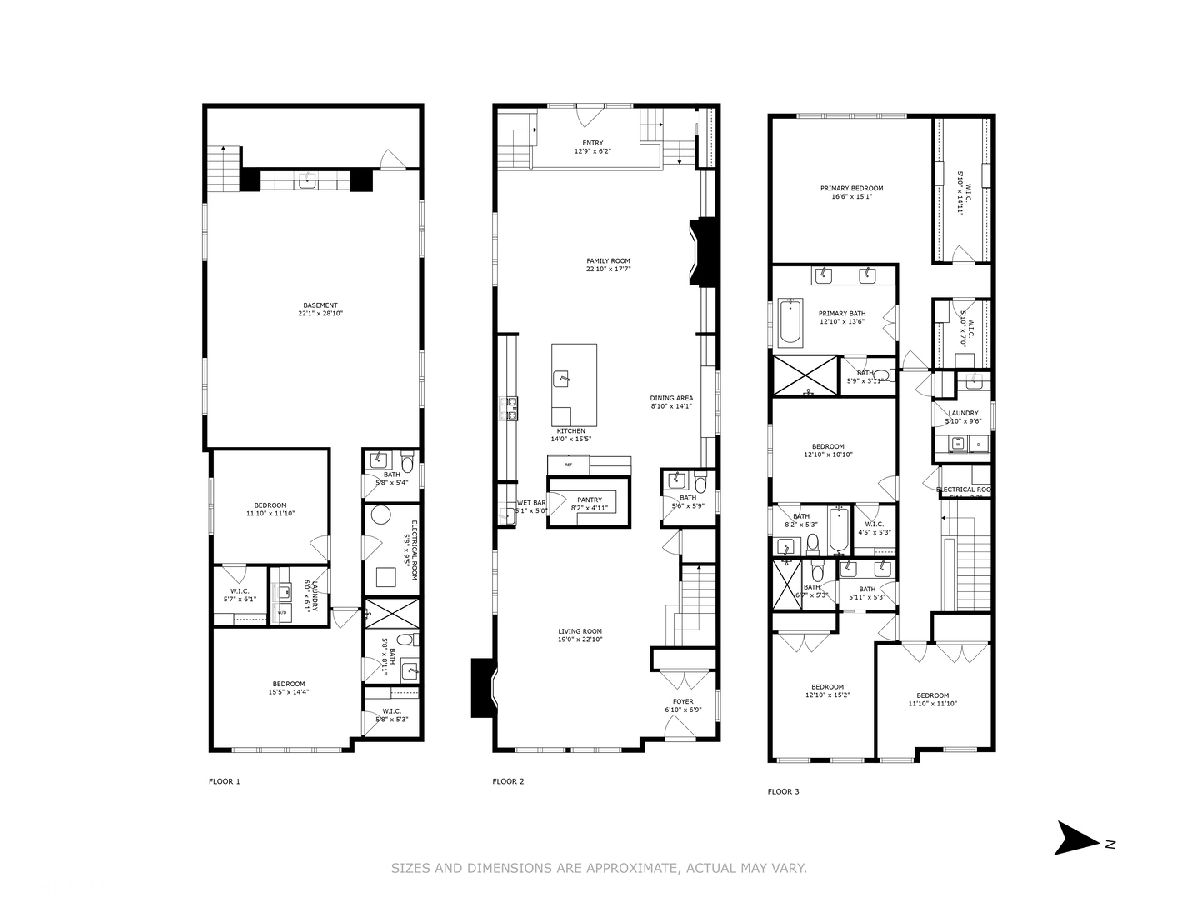
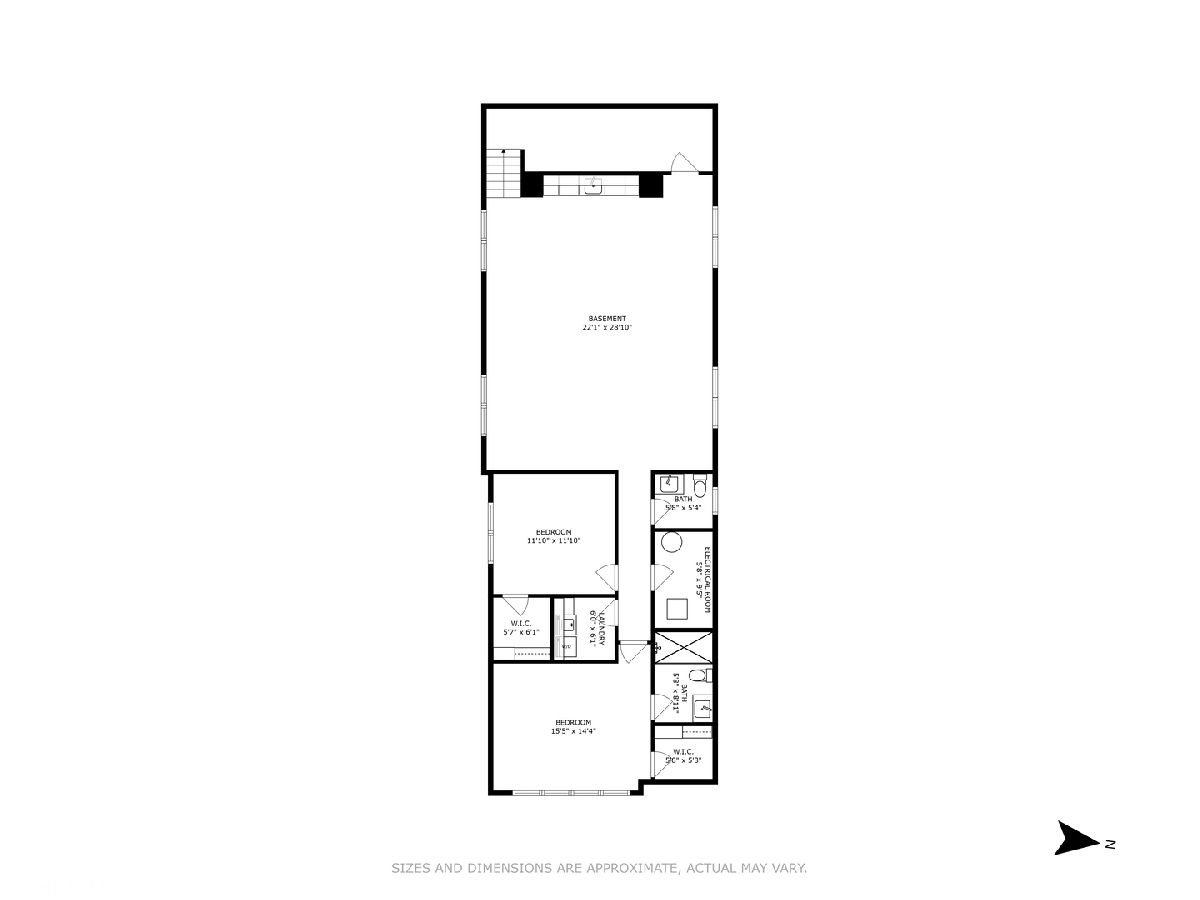
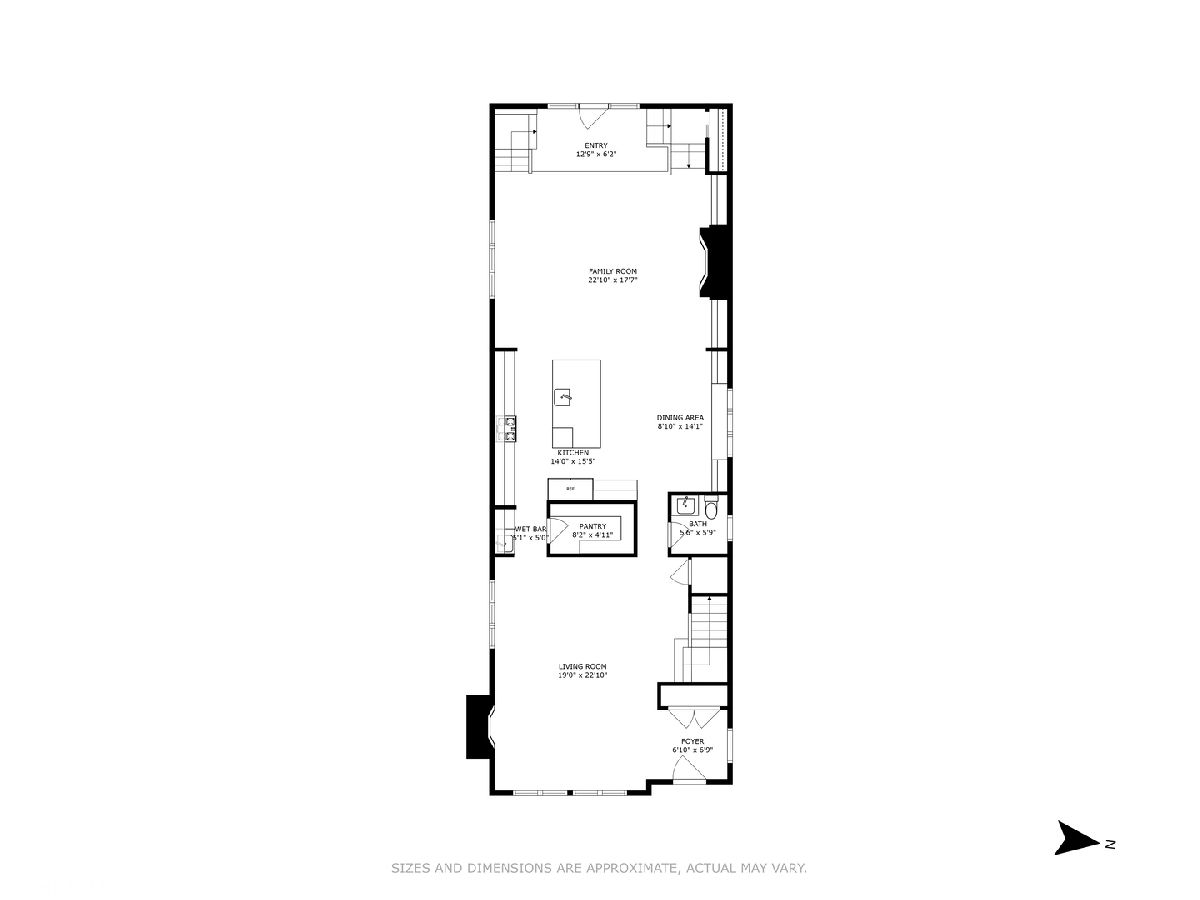
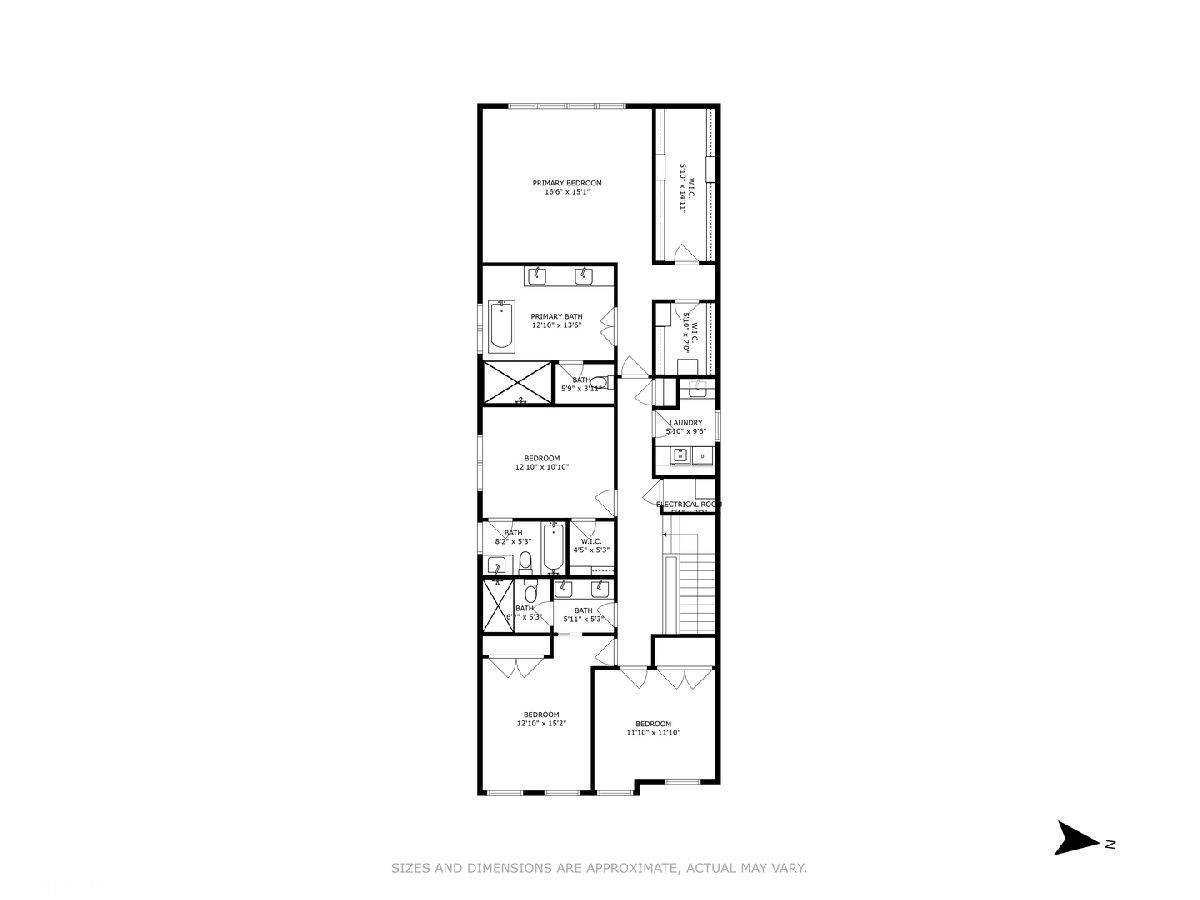
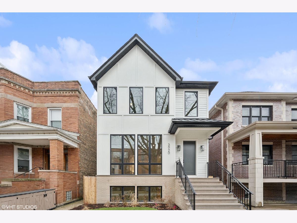
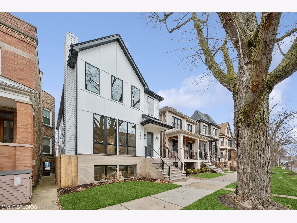
Room Specifics
Total Bedrooms: 6
Bedrooms Above Ground: 6
Bedrooms Below Ground: 0
Dimensions: —
Floor Type: —
Dimensions: —
Floor Type: —
Dimensions: —
Floor Type: —
Dimensions: —
Floor Type: —
Dimensions: —
Floor Type: —
Full Bathrooms: 7
Bathroom Amenities: Separate Shower,Steam Shower,Double Sink,Full Body Spray Shower,Double Shower,Soaking Tub
Bathroom in Basement: 1
Rooms: —
Basement Description: —
Other Specifics
| 2.5 | |
| — | |
| — | |
| — | |
| — | |
| 30.1 X 123.5 | |
| Finished,Pull Down Stair | |
| — | |
| — | |
| — | |
| Not in DB | |
| — | |
| — | |
| — | |
| — |
Tax History
| Year | Property Taxes |
|---|---|
| 2023 | $6,882 |
Contact Agent
Nearby Similar Homes
Nearby Sold Comparables
Contact Agent
Listing Provided By
Baird & Warner

