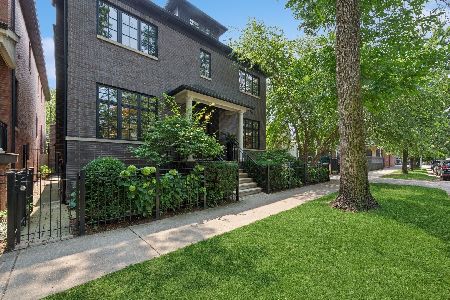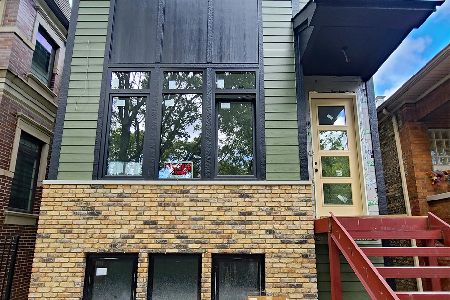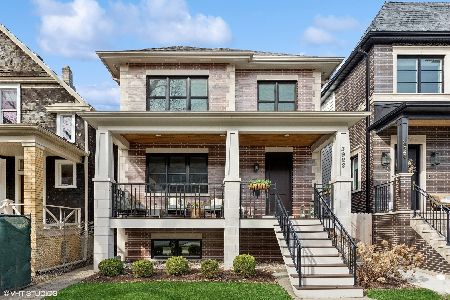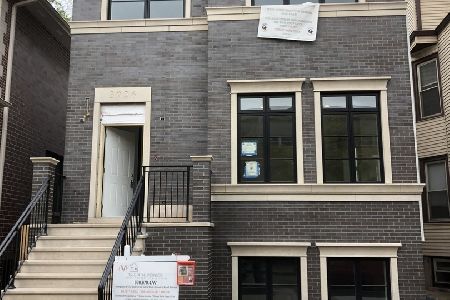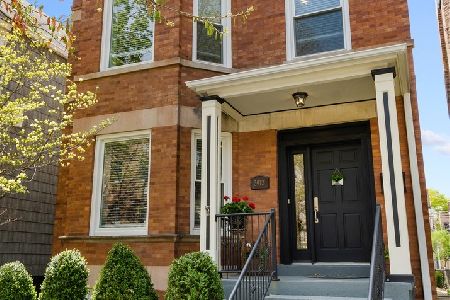3920 Bell Avenue, North Center, Chicago, Illinois 60618
$2,600,000
|
For Sale
|
|
| Status: | Active |
| Sqft: | 5,200 |
| Cost/Sqft: | $500 |
| Beds: | 6 |
| Baths: | 7 |
| Year Built: | 2025 |
| Property Taxes: | $0 |
| Days On Market: | 47 |
| Lot Size: | 0,00 |
Description
Just Completed | Bell School District | 30-Foot Lot | 5,200+ Sq Ft of Luxury Living Experience the best of North Center living in this brand-new masterpiece by GT Builders - celebrated for 30+ years of craftsmanship and quality. Perfectly situated in the highly sought-after Bell School District, this stunning 6-bedroom, 5.2-bath home offers over 5,200 sq ft of modern elegance on a rare 30-foot-wide lot. Step inside and feel the difference. Sunlight pours through oversized windows, illuminating wide-plank white oak floors, soaring ceilings, and custom millwork throughout. Two dramatic fireplaces create inviting spaces to gather and unwind. At the heart of the home is a designer chef's kitchen with a striking quartzite island, Thermador appliances, custom cabinetry, a walk-in pantry, and a butler's coffee bar - all opening to a spacious family room and the backyard oasis beyond. Enjoy effortless indoor-outdoor living with a beautifully landscaped yard and a rooftop deck over the garage with a custom pergola - perfect for entertaining or relaxing under the stars. Retreat upstairs to a serene primary suite featuring dual walk-in closets and a spa-level bath with a soaking tub, steam shower, and radiant-heated floors. Four bedrooms on one level offer space and flexibility for family and guests alike. The lower level transforms into an entertainment haven with a large recreation room, wet bar, home theater wiring, two additional bedrooms, and a secondary laundry room. Every detail has been thoughtfully designed - whole-home smart automation, built-in surround sound on both the main and upper levels in every room, an EV-ready heated 2.5-car garage, snowmelt front steps, and a state-of-the-art security system deliver both comfort and convenience year-round. All this, just steps from St. Ben's, local parks, boutique shopping, and some of Chicago's favorite restaurants. Luxury. Location. Lifestyle. This is more than a home - it's where sophistication meets everyday comfort. (Some photos are virtually staged.)
Property Specifics
| Single Family | |
| — | |
| — | |
| 2025 | |
| — | |
| — | |
| No | |
| — |
| Cook | |
| — | |
| 0 / Not Applicable | |
| — | |
| — | |
| — | |
| 12509101 | |
| 14191020290000 |
Nearby Schools
| NAME: | DISTRICT: | DISTANCE: | |
|---|---|---|---|
|
Grade School
Bell Elementary School |
299 | — | |
Property History
| DATE: | EVENT: | PRICE: | SOURCE: |
|---|---|---|---|
| 7 Dec, 2023 | Sold | $810,000 | MRED MLS |
| 30 Oct, 2023 | Under contract | $799,900 | MRED MLS |
| 26 Oct, 2023 | Listed for sale | $799,900 | MRED MLS |
| 1 Nov, 2025 | Listed for sale | $2,600,000 | MRED MLS |
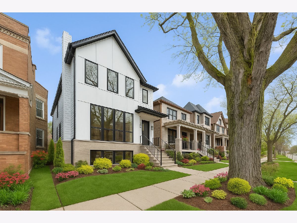
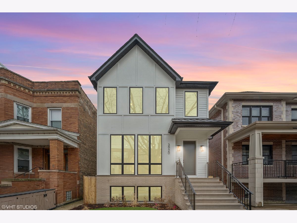
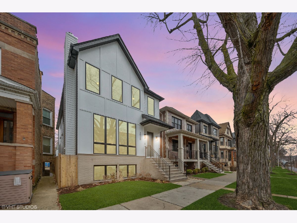
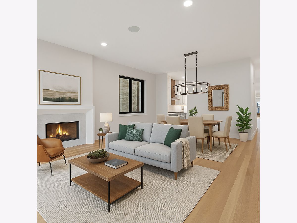
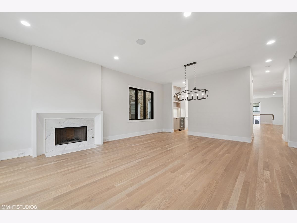
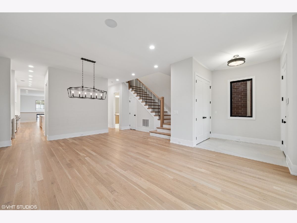
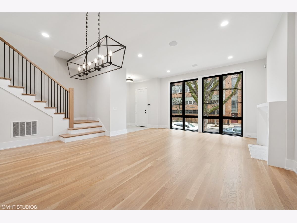
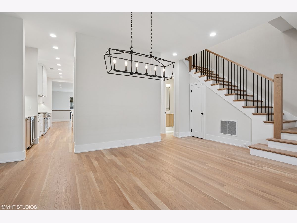
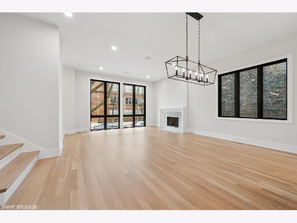
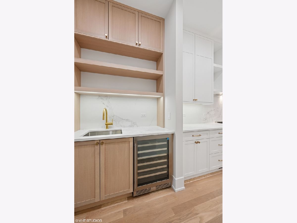
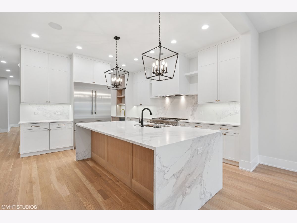
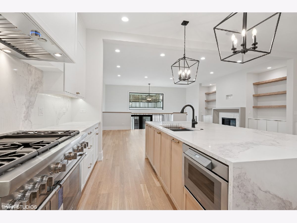
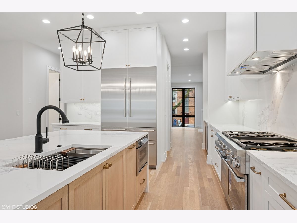
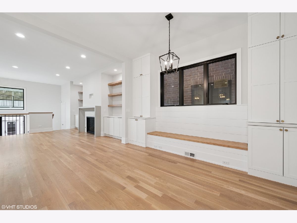
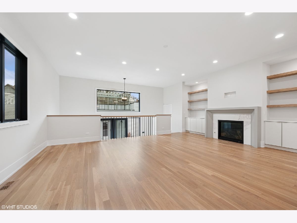
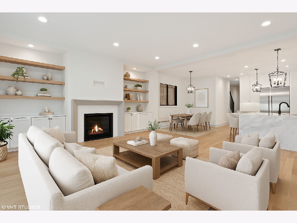
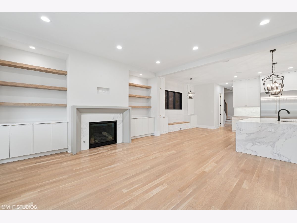
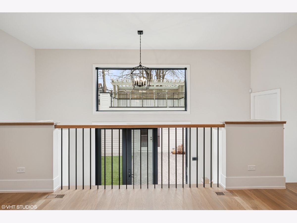
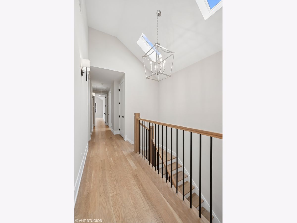
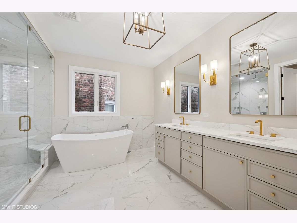
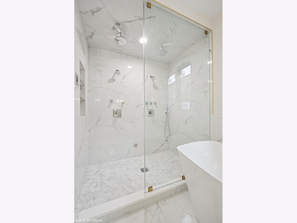
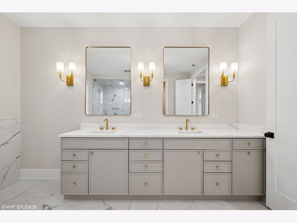
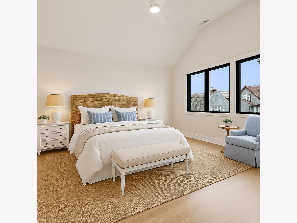
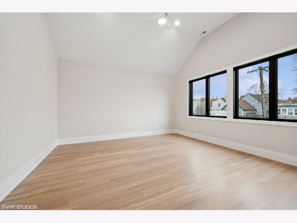
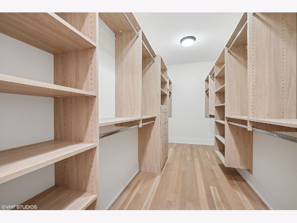
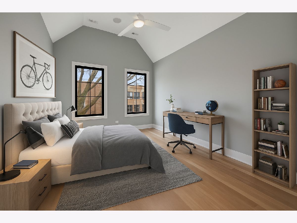
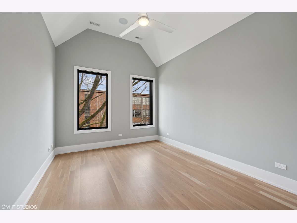
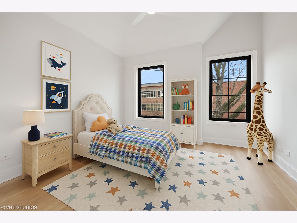
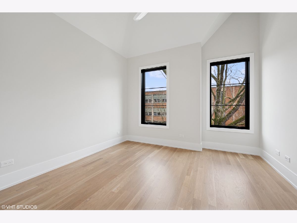
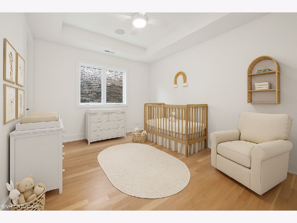
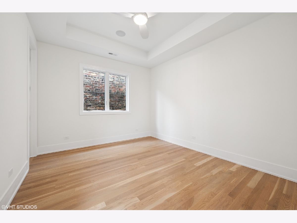
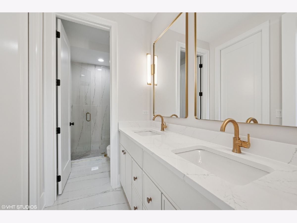
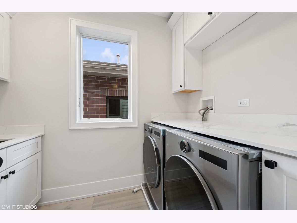
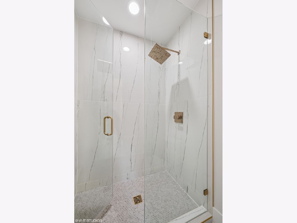
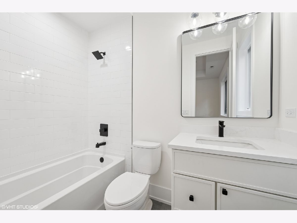
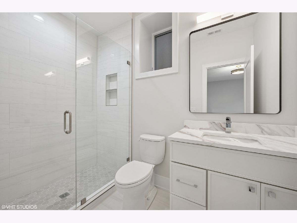
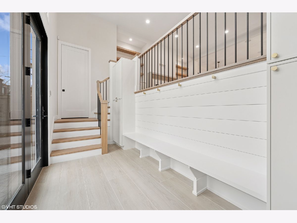
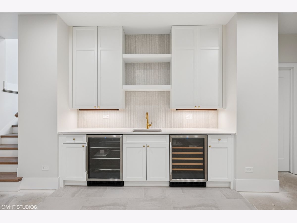
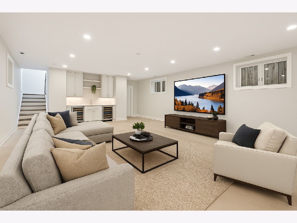
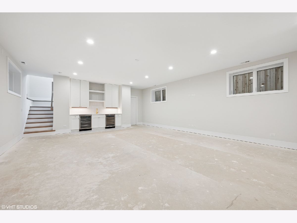
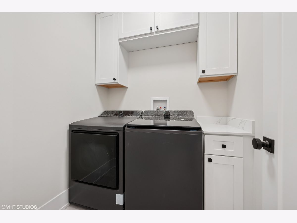
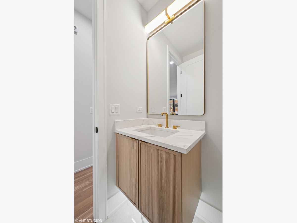
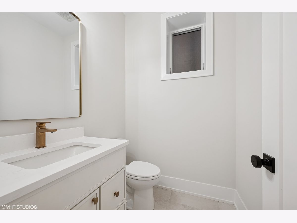
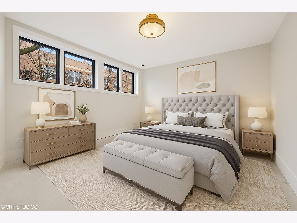
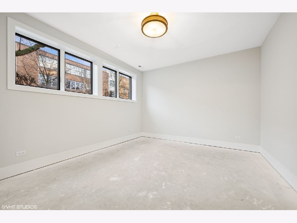
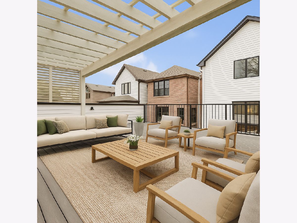
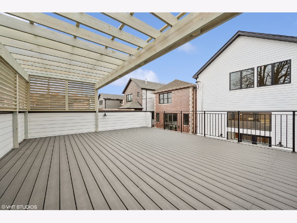
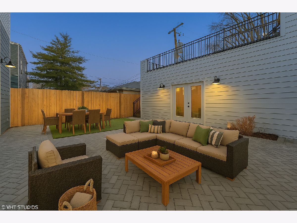
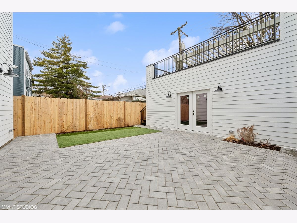
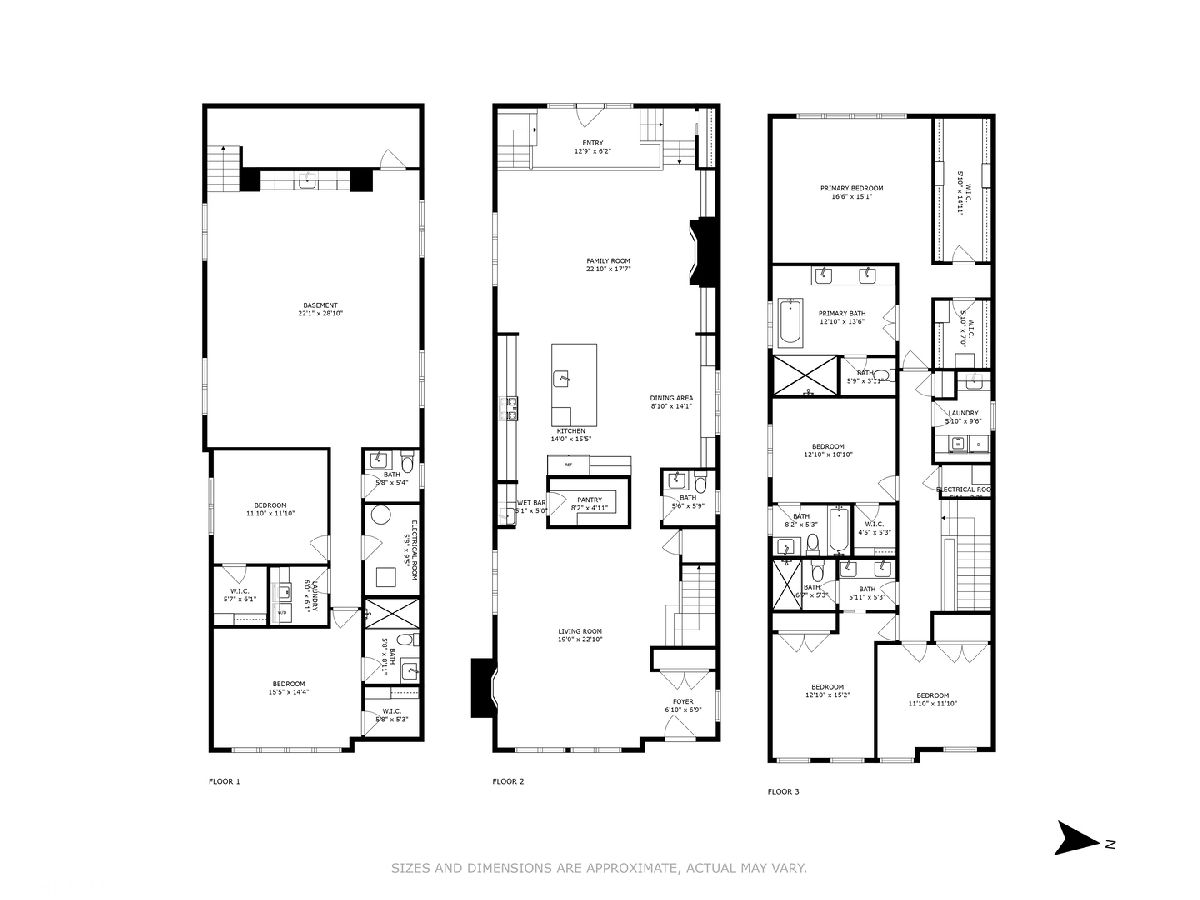
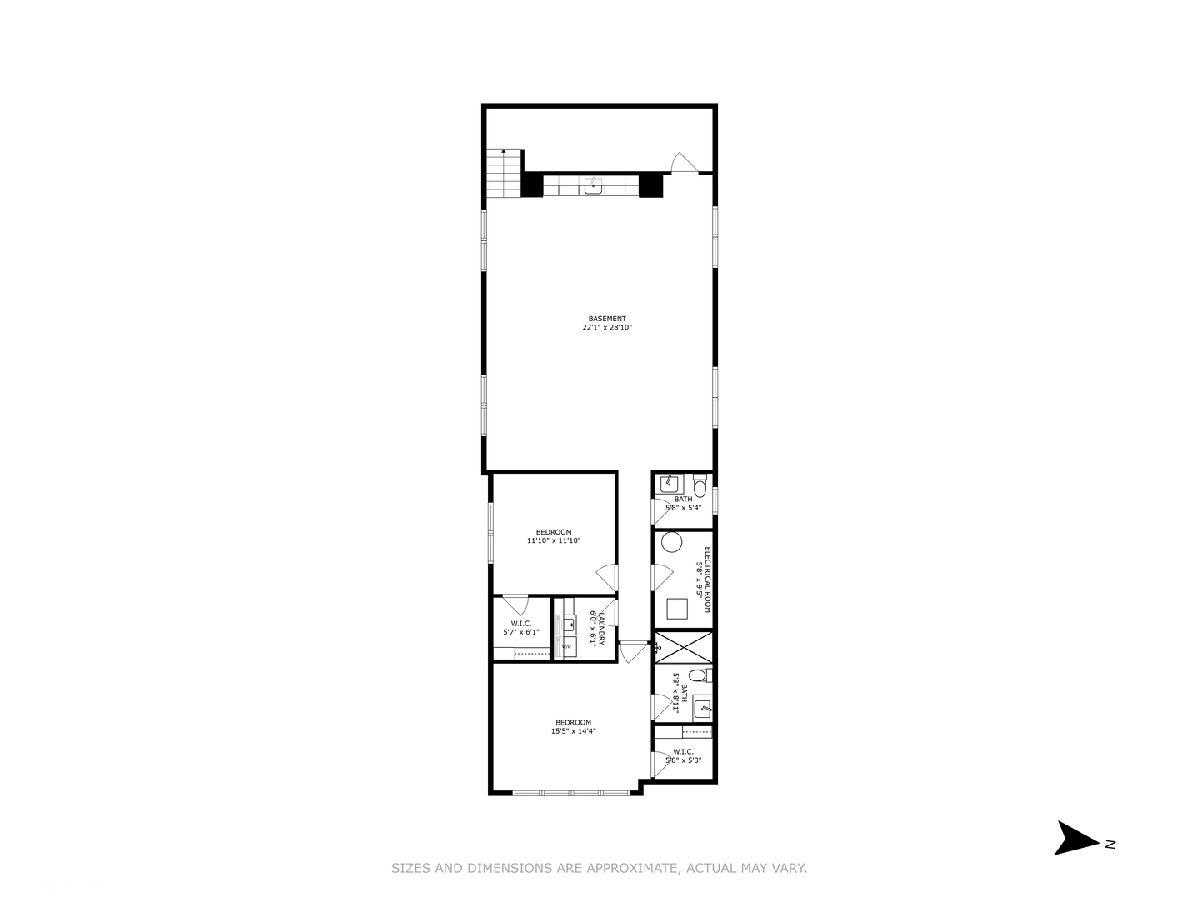
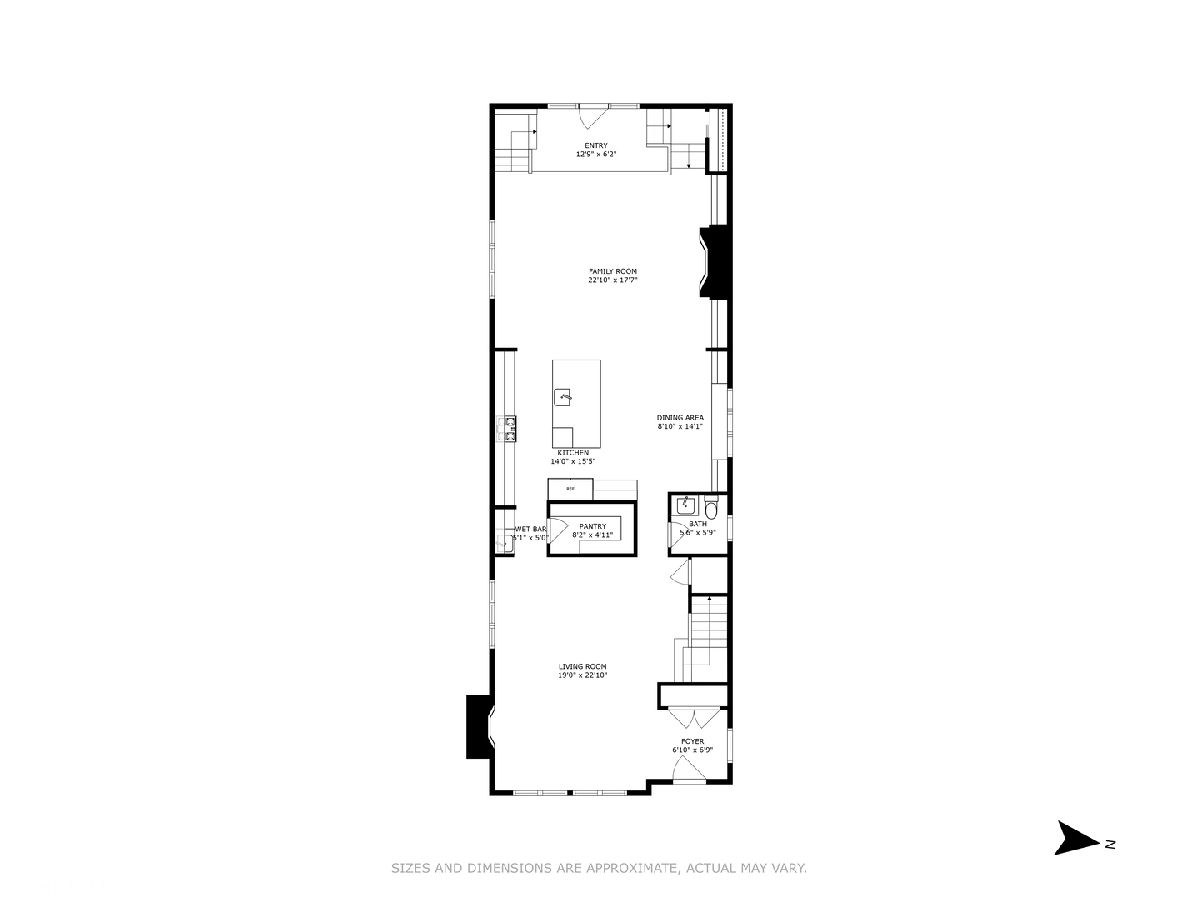
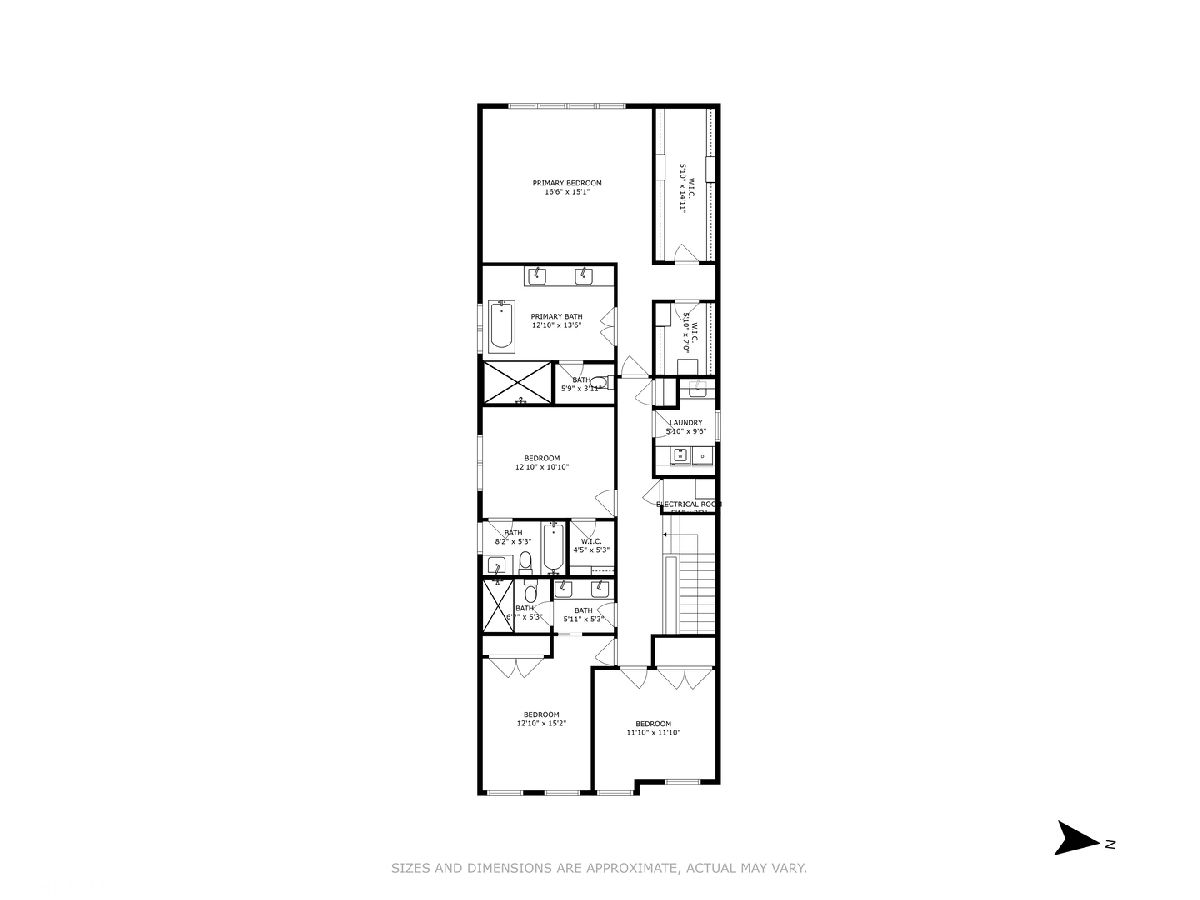
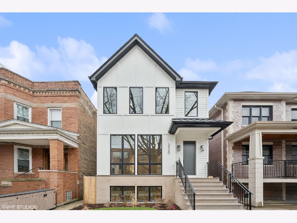
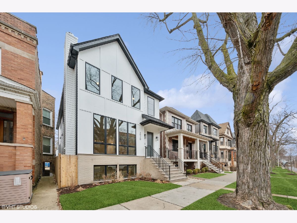
Room Specifics
Total Bedrooms: 6
Bedrooms Above Ground: 6
Bedrooms Below Ground: 0
Dimensions: —
Floor Type: —
Dimensions: —
Floor Type: —
Dimensions: —
Floor Type: —
Dimensions: —
Floor Type: —
Dimensions: —
Floor Type: —
Full Bathrooms: 7
Bathroom Amenities: Separate Shower,Steam Shower,Double Sink,Full Body Spray Shower,Double Shower,Soaking Tub,No Tub
Bathroom in Basement: 1
Rooms: —
Basement Description: —
Other Specifics
| 2.5 | |
| — | |
| — | |
| — | |
| — | |
| 30.1 X 123.5 | |
| Finished,Pull Down Stair | |
| — | |
| — | |
| — | |
| Not in DB | |
| — | |
| — | |
| — | |
| — |
Tax History
| Year | Property Taxes |
|---|---|
| 2023 | $6,882 |
Contact Agent
Nearby Similar Homes
Nearby Sold Comparables
Contact Agent
Listing Provided By
Baird & Warner





