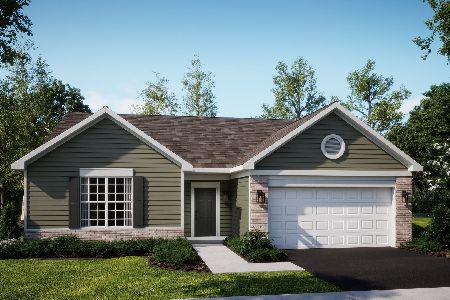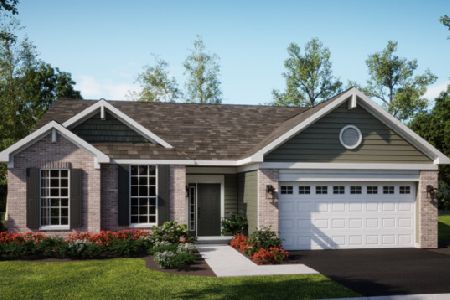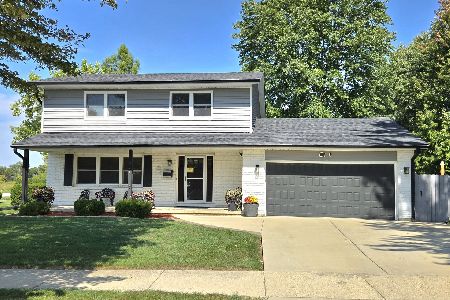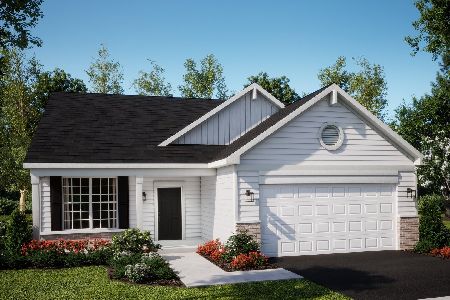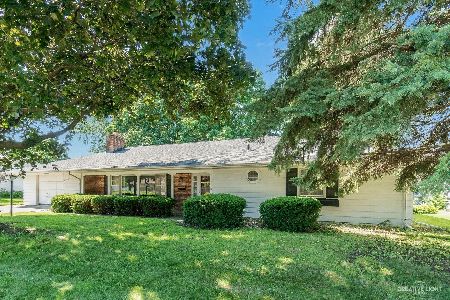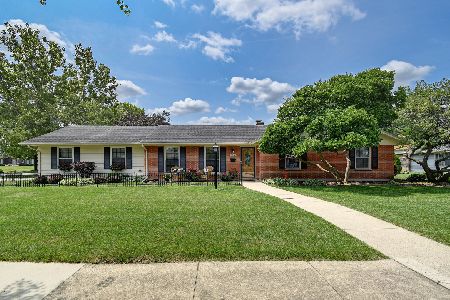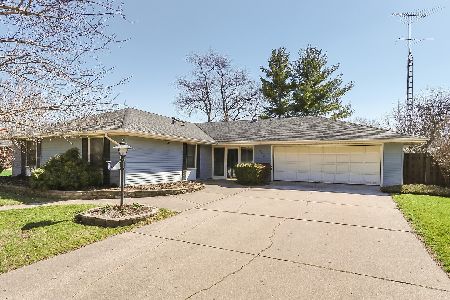399 Constitution Drive, Aurora, Illinois 60506
$499,000
|
For Sale
|
|
| Status: | Contingent |
| Sqft: | 1,880 |
| Cost/Sqft: | $265 |
| Beds: | 3 |
| Baths: | 2 |
| Year Built: | 2025 |
| Property Taxes: | $0 |
| Days On Market: | 247 |
| Lot Size: | 0,00 |
Description
NEW CONSTRUCTION ranch home with a full basement! This Sonoma Model will be ready in September/October of 2025. Prairie Meadows will be built with an emphasis on low maintenance lifestyle, providing lawn service and snow removal. 15 beautiful acres of open space, multiple ponds, pickleball courts, a playground, and a fire pit with seating area. The Sonoma Model features a wonderful open floor plan perfect for entertaining with 3 bedrooms & 2 full bathrooms, den, 9 ft 1st floor ceilings, Aristokraft cabinets, quartz countertops & vanity tops, GE Stainless steel appliances, white 2 panel doors, and Moen bath fixtures and faucets. Smart home features like the Ring Doorbell Pro, Schlage wi-fi Smart Lock and Honeywell Smart Thermostat. Conveniently located off of Orchard Road, near shopping, Chicago Premium Outlets and Paramount Theater. Pictures are from a similar, previously built home.
Property Specifics
| Single Family | |
| — | |
| — | |
| 2025 | |
| — | |
| SONOMA | |
| No | |
| — |
| Kane | |
| — | |
| 250 / Monthly | |
| — | |
| — | |
| — | |
| 12294183 | |
| 1519453019 |
Nearby Schools
| NAME: | DISTRICT: | DISTANCE: | |
|---|---|---|---|
|
Grade School
Freeman Elementary School |
129 | — | |
|
Middle School
Washington Middle School |
129 | Not in DB | |
|
High School
West Aurora High School |
129 | Not in DB | |
Property History
| DATE: | EVENT: | PRICE: | SOURCE: |
|---|---|---|---|
| 18 Feb, 2025 | Under contract | $499,000 | MRED MLS |
| 17 Feb, 2025 | Listed for sale | $499,000 | MRED MLS |
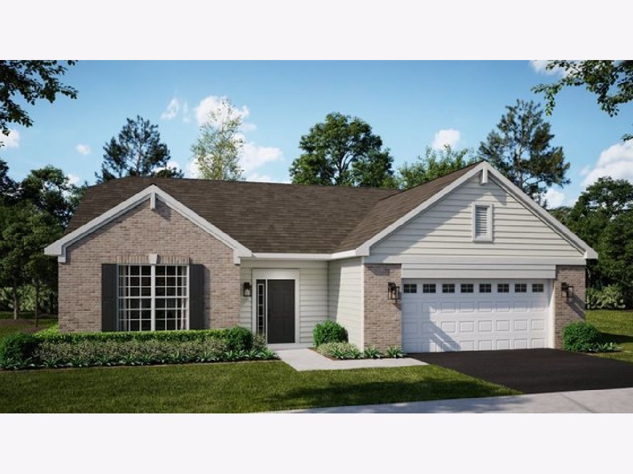
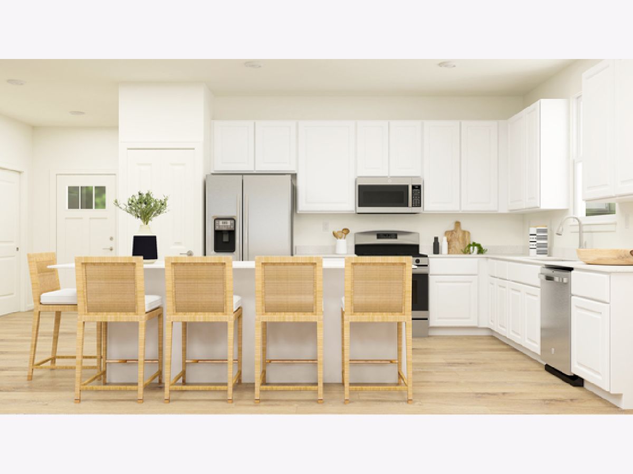
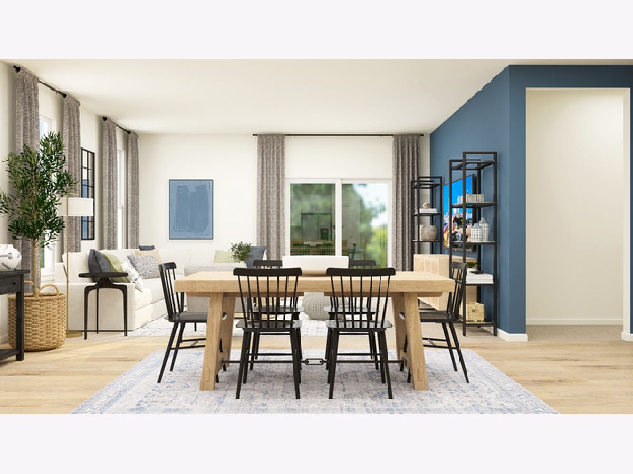
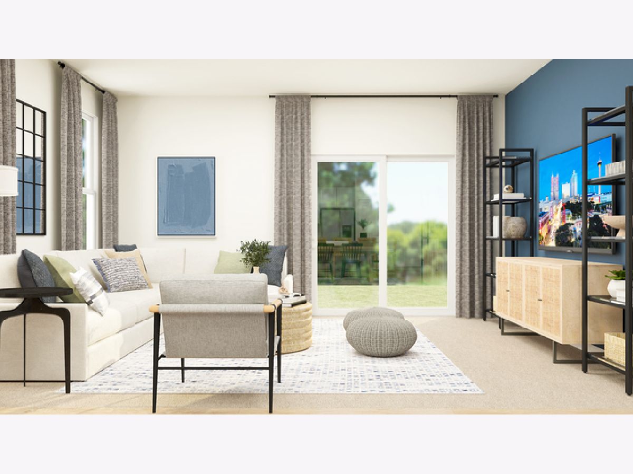
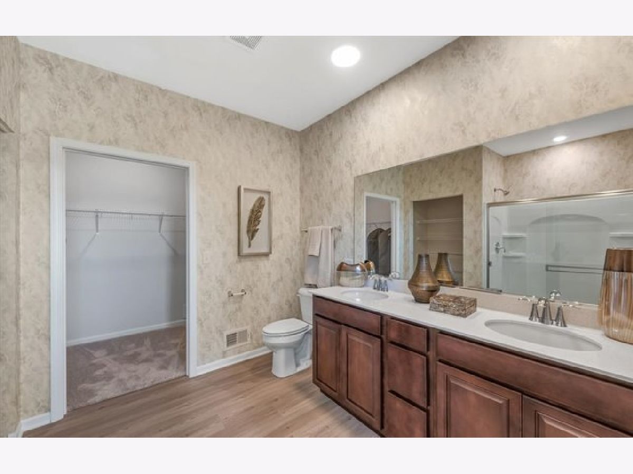
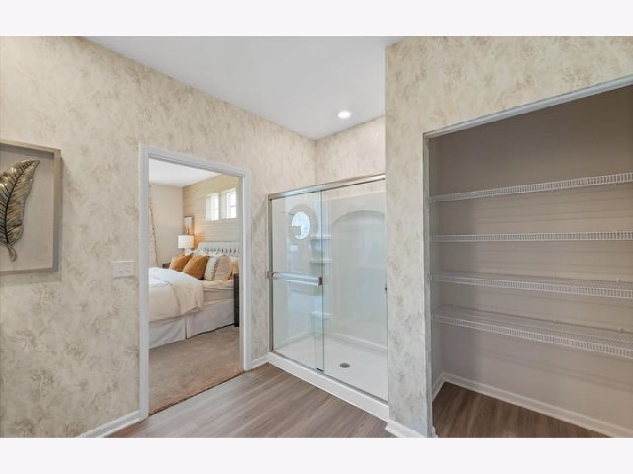
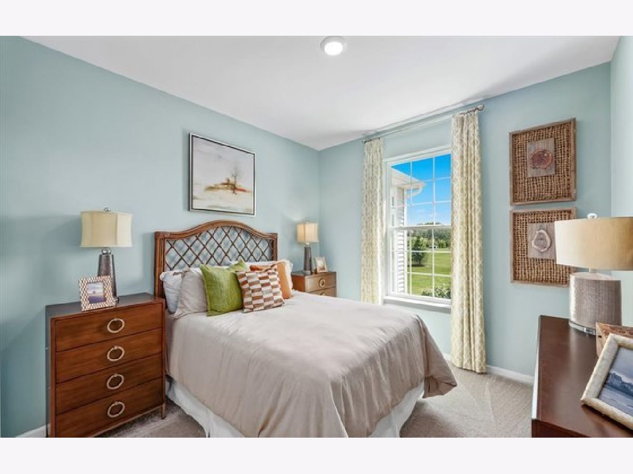
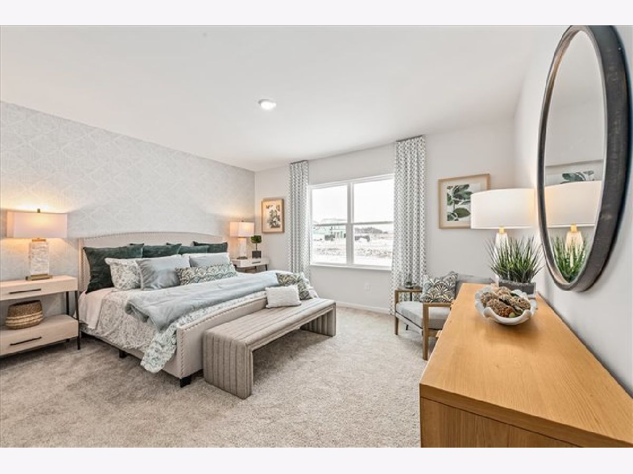
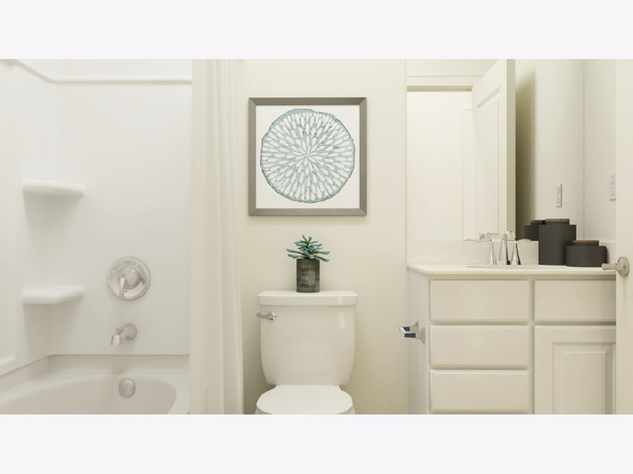
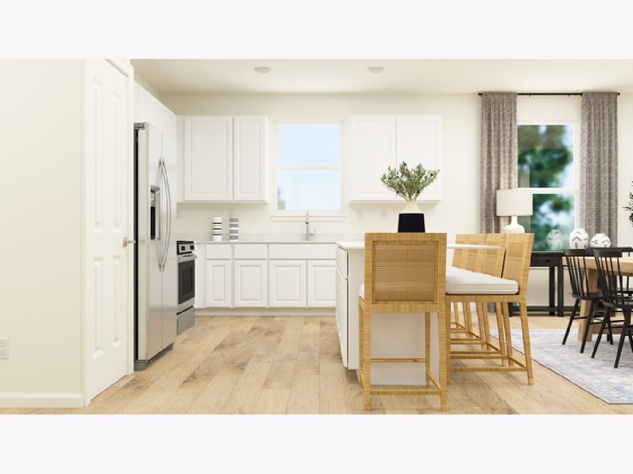
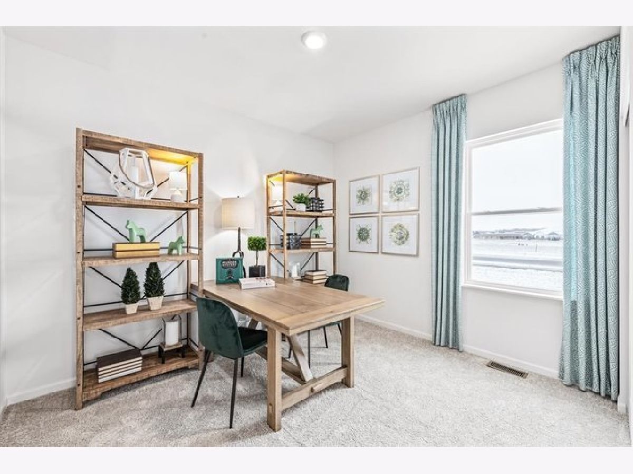
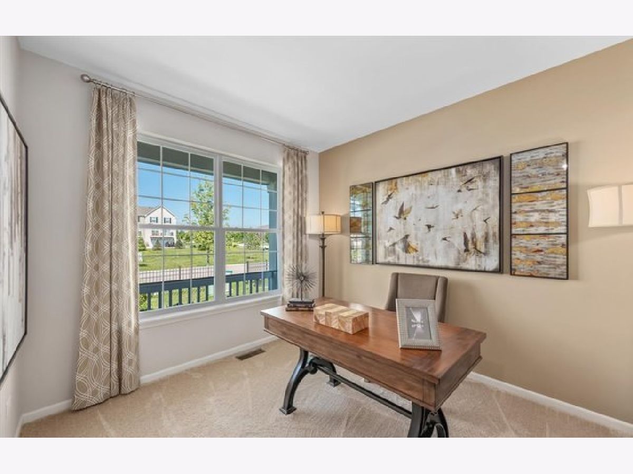
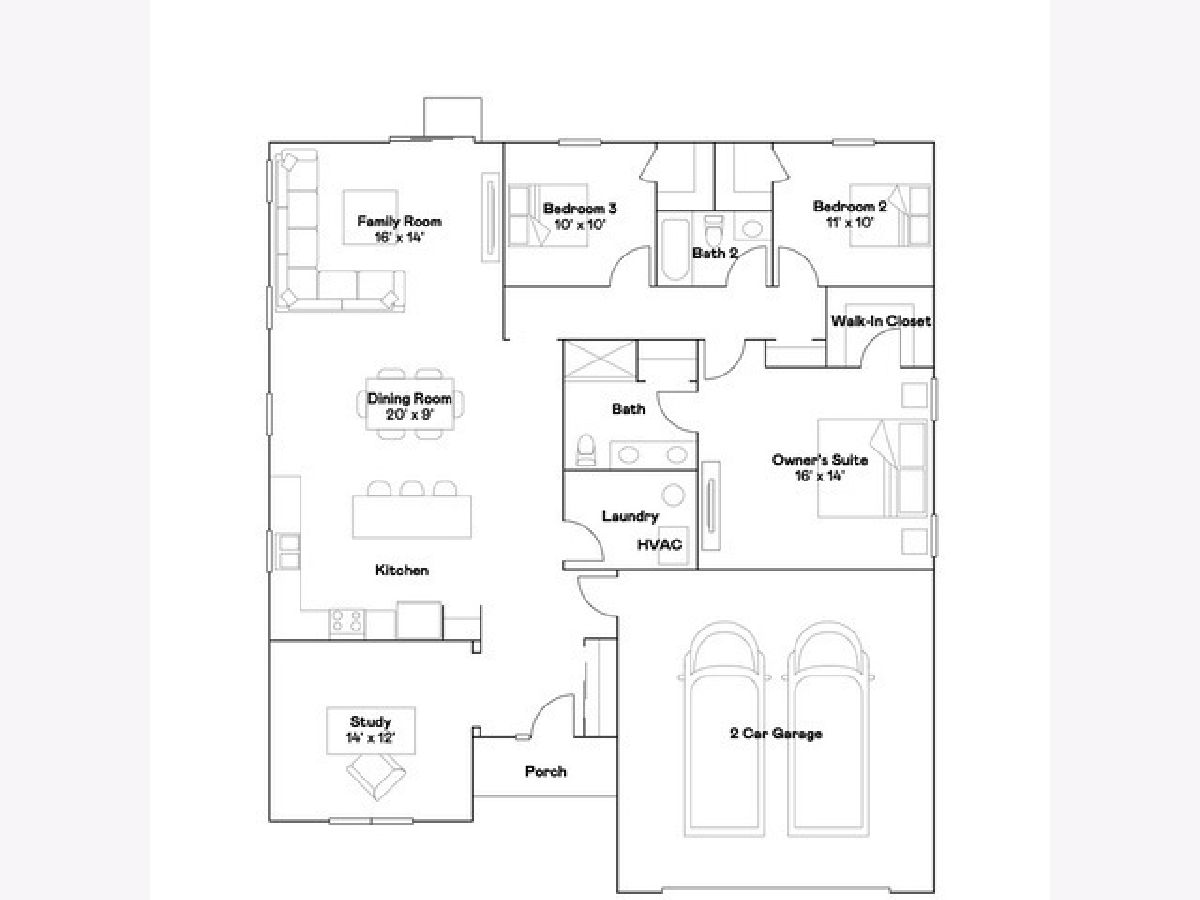
Room Specifics
Total Bedrooms: 3
Bedrooms Above Ground: 3
Bedrooms Below Ground: 0
Dimensions: —
Floor Type: —
Dimensions: —
Floor Type: —
Full Bathrooms: 2
Bathroom Amenities: Double Sink
Bathroom in Basement: 0
Rooms: —
Basement Description: Unfinished,None
Other Specifics
| 2 | |
| — | |
| Asphalt | |
| — | |
| — | |
| 58X127X82X135 | |
| — | |
| — | |
| — | |
| — | |
| Not in DB | |
| — | |
| — | |
| — | |
| — |
Tax History
| Year | Property Taxes |
|---|
Contact Agent
Nearby Similar Homes
Nearby Sold Comparables
Contact Agent
Listing Provided By
RE/MAX All Pro



