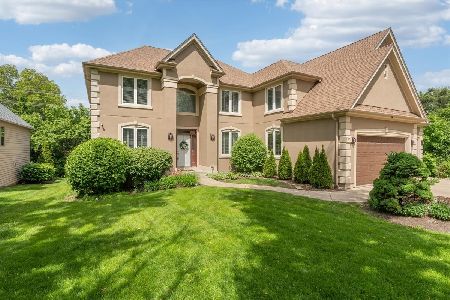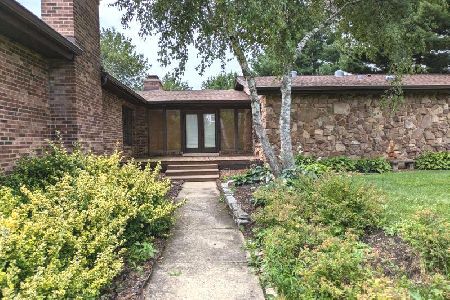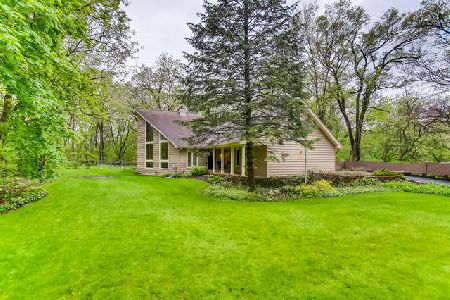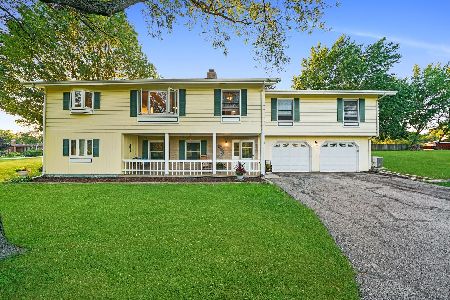3N030 Morningside Avenue, West Chicago, Illinois 60185
$1,895,000
|
For Sale
|
|
| Status: | Active |
| Sqft: | 6,858 |
| Cost/Sqft: | $276 |
| Beds: | 6 |
| Baths: | 5 |
| Year Built: | 1977 |
| Property Taxes: | $25,691 |
| Days On Market: | 89 |
| Lot Size: | 11,54 |
Description
ARCHITECTURAL MASTERPIECE ON 11.54 ACRES WITH EQUESTIAN APPEAL & RESORT-STYLE LIVING! Experience the pinnacle of Prairie Ranch-style living in this breathtaking 6-bedroom, 5-bathroom estate designed by Robert E. Dwyer, a protege of Frank Lloyd Wright. Spanning approximately 6,857 square feet, this architectural gem seamlessly blends timeless design with modern luxury, nestled on 11.54 acres of verdant, equestrian-friendly landscape. Crafted with an emphasis on harmony and natural beauty, the home features open concept living and dining spaces ideal for both intimate gatherings and grand entertaining. These spaces are the heart of the home, boasting natural materials, built-in furnishings, intricate ceiling woodwork, and a striking natural stone gas fireplace. The kitchen is a culinary dream with granite countertops, flat-panel cabinetry, and premium appliances-all designed for style, function, and flow. Adjacent, a climate-controlled four-season room offers floor-to-ceiling windows that bathe the space in natural light and offer tranquil views of the pond and fountain. Retreat to the main bedroom suite, a sanctuary with custom built-ins, a stone fireplace, and a spa-like en suite featuring a sunken tub. A dedicated fitness room offers inspiring views, natural light, and plenty of space for your favorite workout equipment. The fully finished walk-out basement is an entertainer's paradise, complete with a second kitchen, billiard room, shuffleboard, two bars, full bath, and recreation areas-ideal for hosting unforgettable gatherings. Additional features include: Heated 5-car garage with ample storage, Wrap-around, maintenance-free deck, Stamped concrete patio with large in-ground swimming pool, Serene, stocked pond with fountain, Versatile storage shed-convertible into a barn, Private entrance for business. in-law or college age accommodations. Located just minutes from downtown St. Charles, Wheaton, and award-winning Wheaton Academy, this estate offers the perfect balance of privacy, luxury, and accessibility. It is a rare opportunity to own a true work of art inspired by Frank Lloyd Wright's legacy. Come experience an unmatched lifestyle-where every detail is designed to inspire. ALL POTENTIAL BYERS MUST BE PREQUALIFIED!
Property Specifics
| Single Family | |
| — | |
| — | |
| 1977 | |
| — | |
| CUSTOM | |
| Yes | |
| 11.54 |
| — | |
| — | |
| 0 / Not Applicable | |
| — | |
| — | |
| — | |
| 12431185 | |
| 0126302010 |
Nearby Schools
| NAME: | DISTRICT: | DISTANCE: | |
|---|---|---|---|
|
Grade School
Evergreen Elementary School |
25 | — | |
|
Middle School
Benjamin Middle School |
25 | Not in DB | |
|
High School
Community High School |
94 | Not in DB | |
Property History
| DATE: | EVENT: | PRICE: | SOURCE: |
|---|---|---|---|
| 30 Jul, 2025 | Listed for sale | $1,895,000 | MRED MLS |
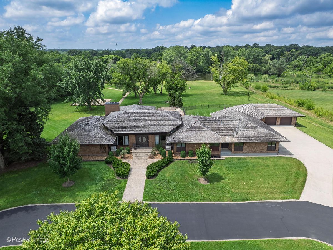
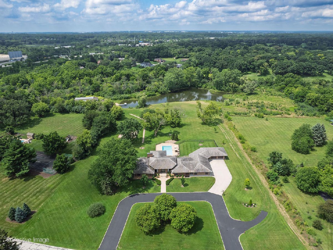
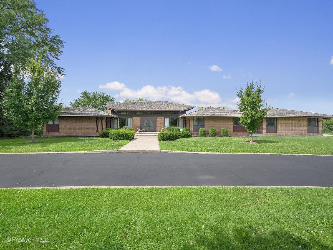
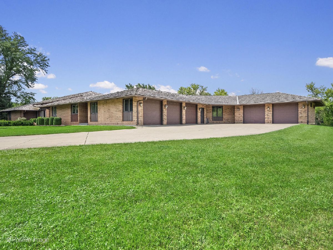
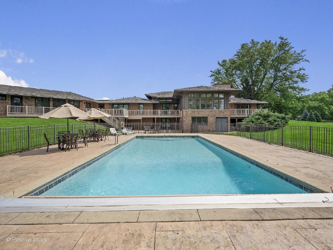
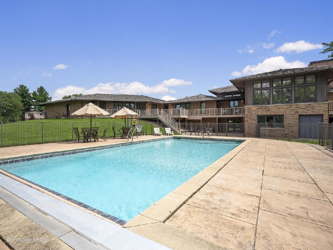
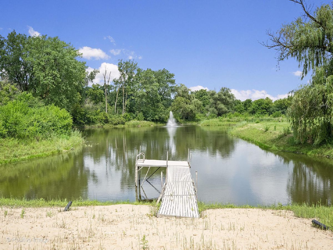
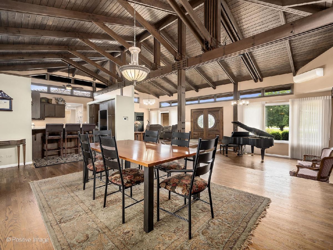

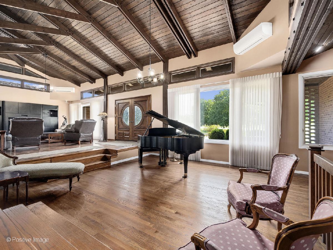
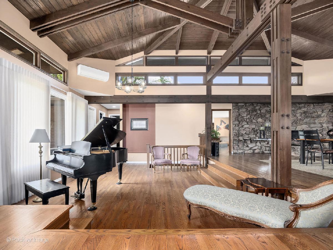
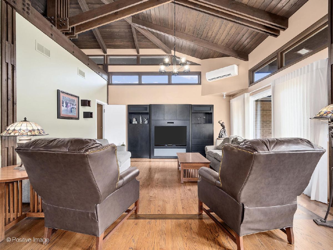
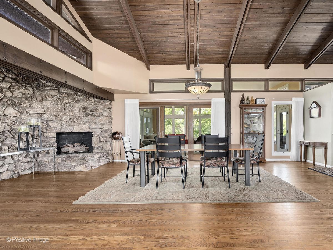

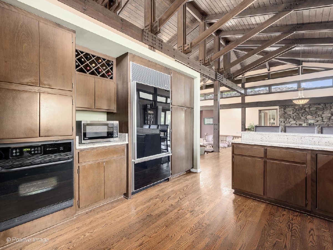

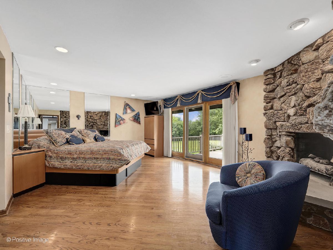
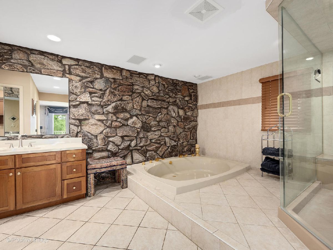

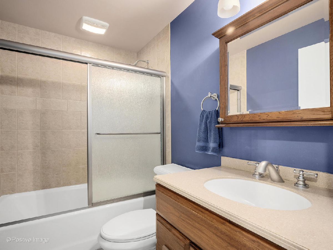
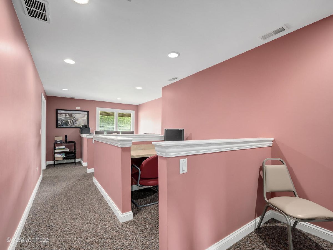
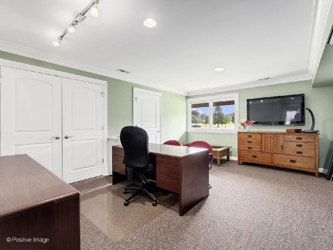
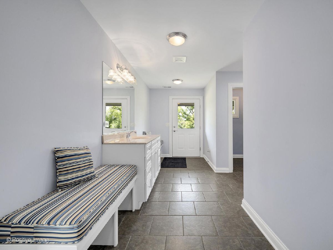

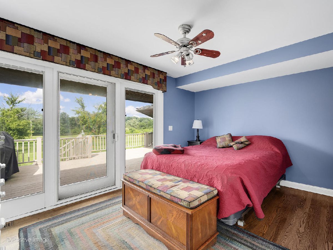

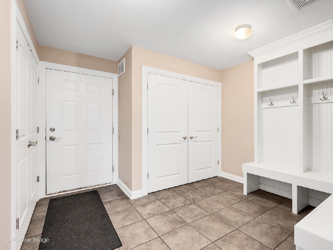
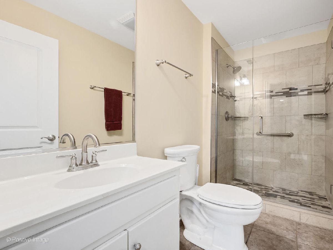


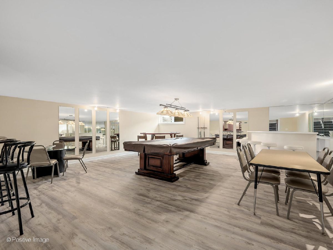
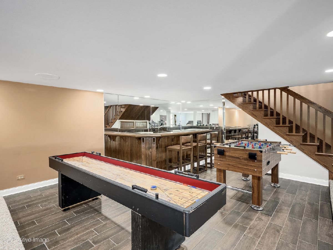
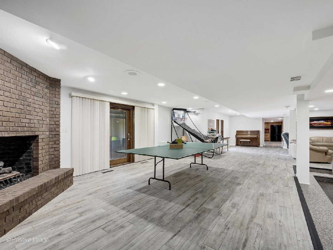
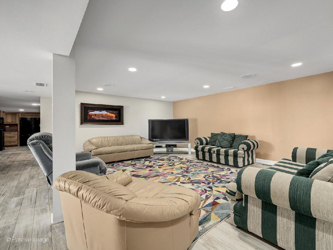
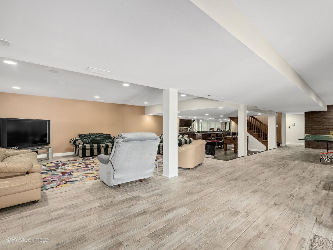
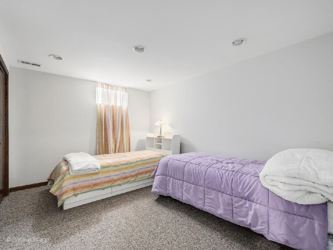
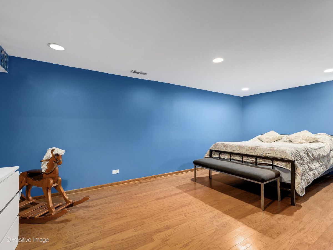

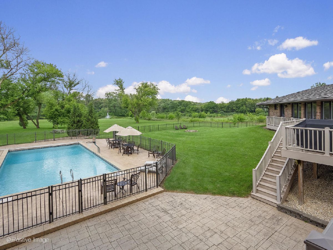
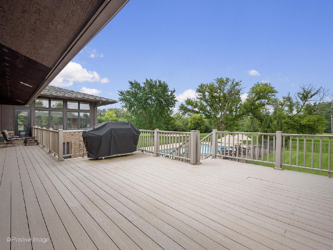
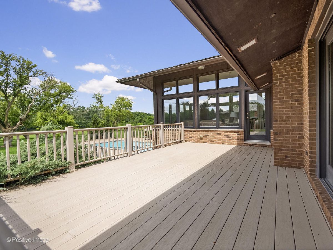
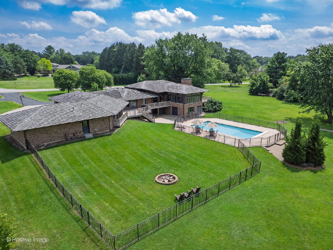
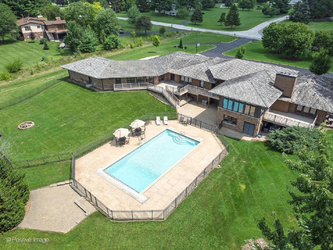
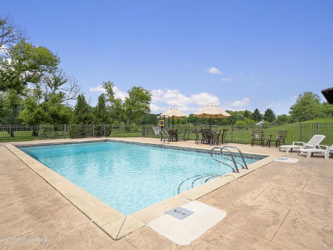
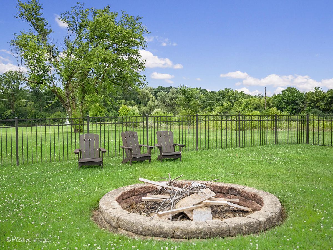
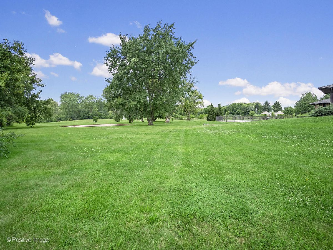
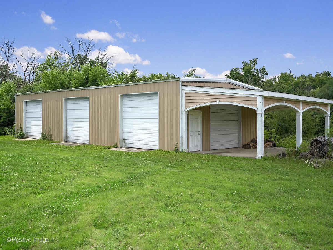
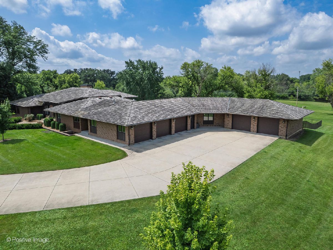
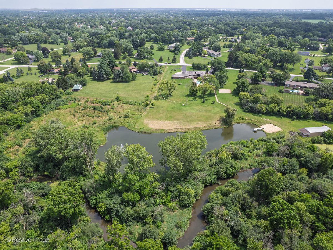
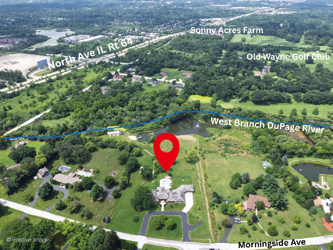
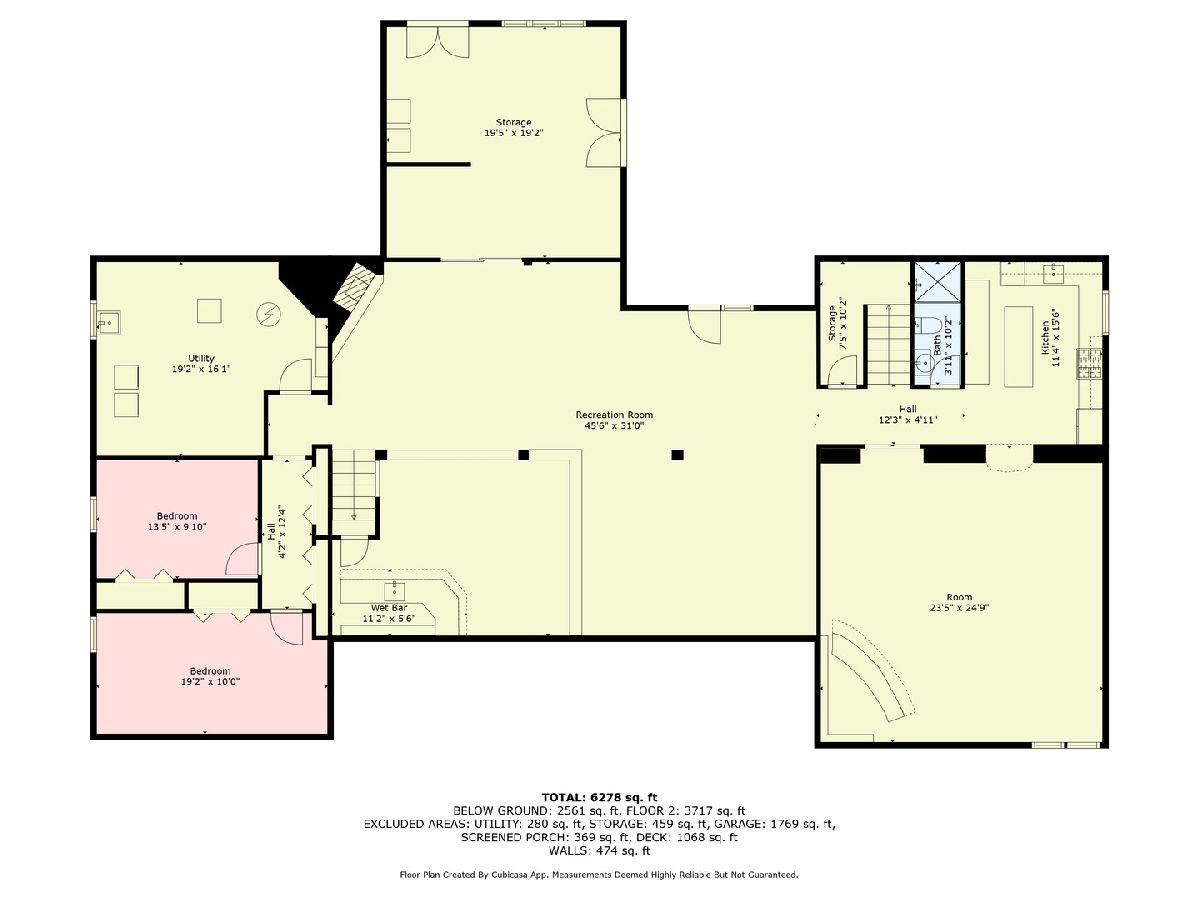
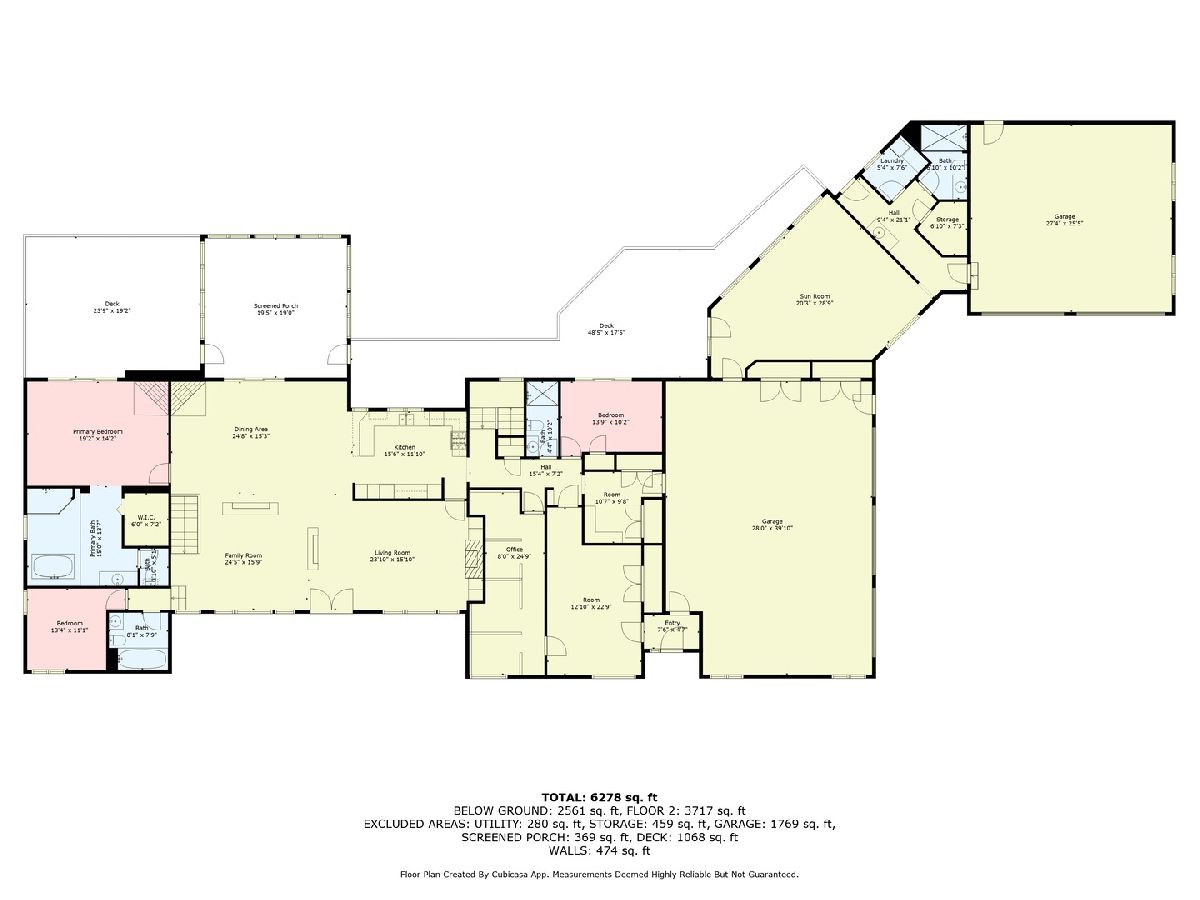
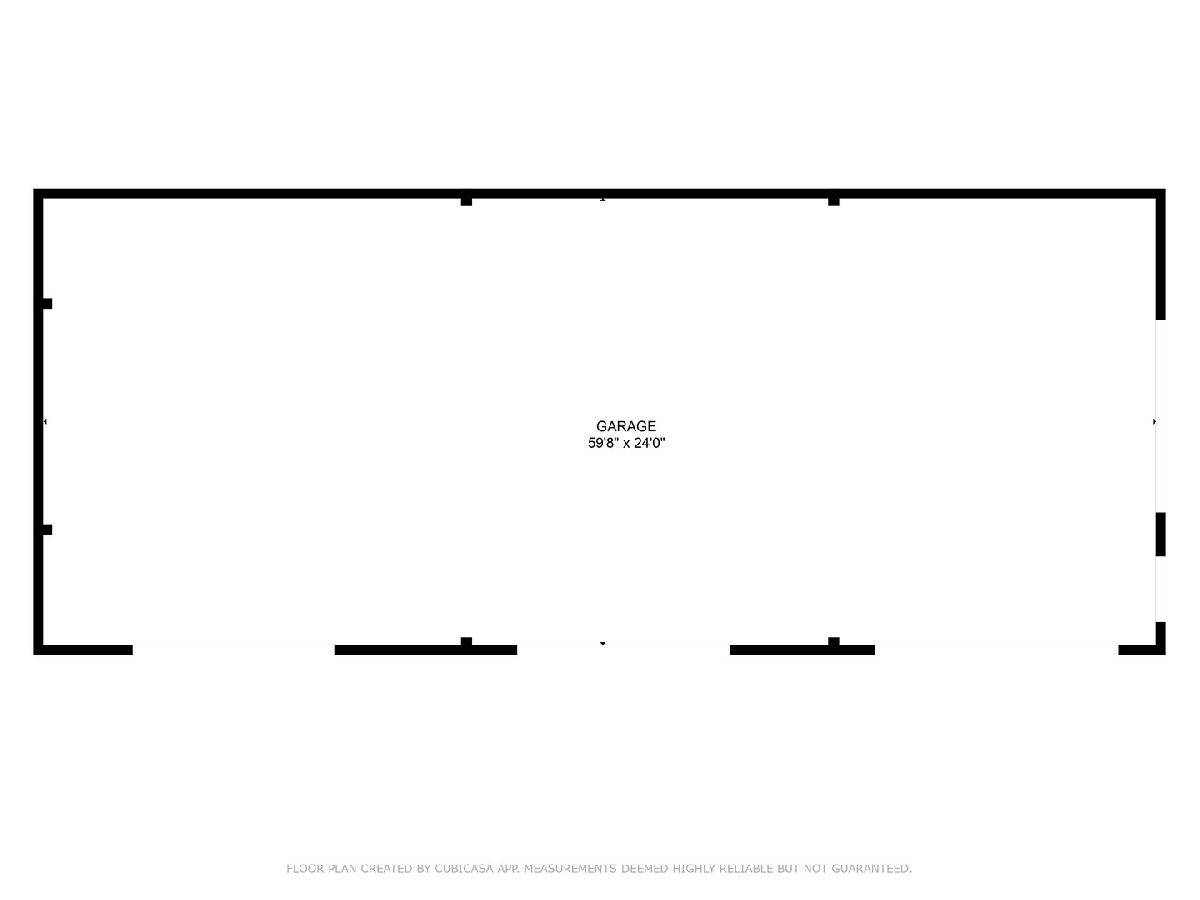
Room Specifics
Total Bedrooms: 6
Bedrooms Above Ground: 6
Bedrooms Below Ground: 0
Dimensions: —
Floor Type: —
Dimensions: —
Floor Type: —
Dimensions: —
Floor Type: —
Dimensions: —
Floor Type: —
Dimensions: —
Floor Type: —
Full Bathrooms: 5
Bathroom Amenities: Separate Shower,Soaking Tub
Bathroom in Basement: 1
Rooms: —
Basement Description: —
Other Specifics
| 5 | |
| — | |
| — | |
| — | |
| — | |
| 352X445X302X464 | |
| Unfinished | |
| — | |
| — | |
| — | |
| Not in DB | |
| — | |
| — | |
| — | |
| — |
Tax History
| Year | Property Taxes |
|---|---|
| 2025 | $25,691 |
Contact Agent
Nearby Similar Homes
Nearby Sold Comparables
Contact Agent
Listing Provided By
RE/MAX Suburban


