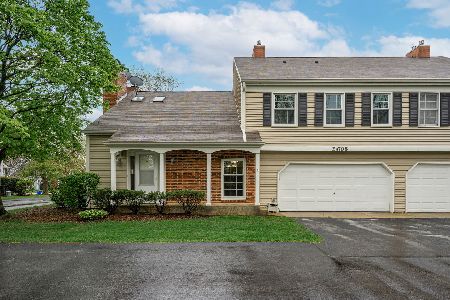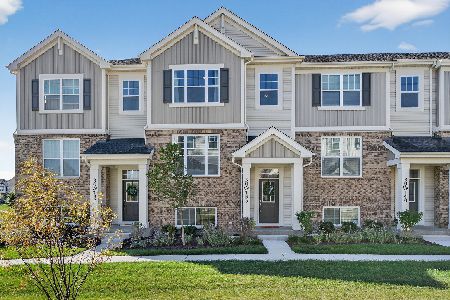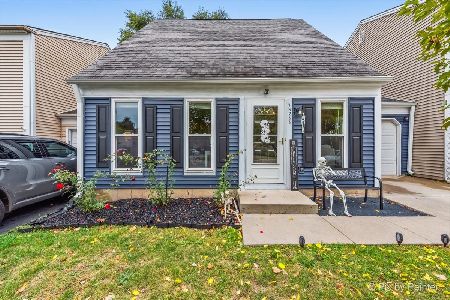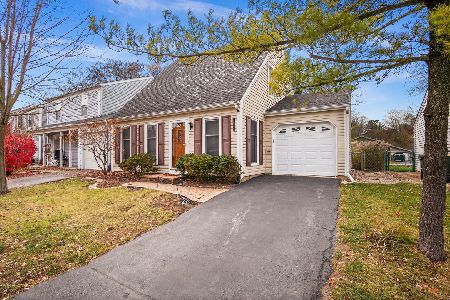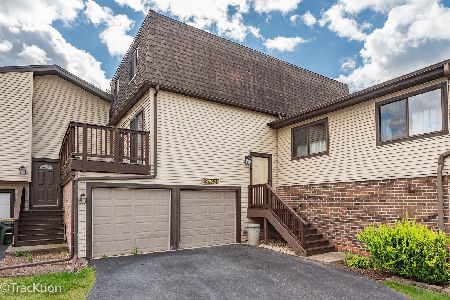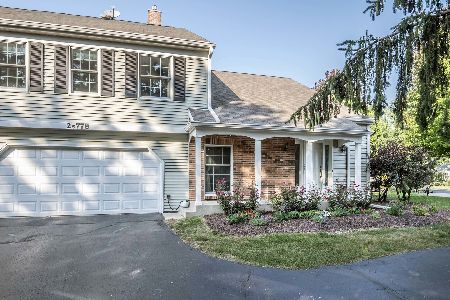3S072 Timber Drive, Warrenville, Illinois 60555
$289,900
|
For Sale
|
|
| Status: | Contingent |
| Sqft: | 1,300 |
| Cost/Sqft: | $223 |
| Beds: | 2 |
| Baths: | 2 |
| Year Built: | 1990 |
| Property Taxes: | $4,845 |
| Days On Market: | 62 |
| Lot Size: | 0,00 |
Description
Step into this move-in ready end unit 2-bedroom, 1 1/2 bathroom, 2-car garage townhome and fall in love! Nice-sized living room has a vaulted ceiling, skylights and a gas-start fireplace with gas logs to spend those cold winter nights. Dining room has a sliding glass door to a concrete patio to relax and enjoy the outdoor seasons. Kitchen has an abundance of cabinets, closet pantry, newer shiplap backsplash and all stainless-steel appliances. First floor laundry- washer and dryer are included. Convenient 1/2 bathroom on the first floor. Upstairs you'll find a large master bedroom with a vaulted ceiling, a spacious walk-in closet and full bathroom access. There is also full bathroom access from the upstairs loft, across from the second bedroom. The full bathroom has 2 sinks, bathtub and a separate shower. Bedroom #2 has a vaulted ceiling. There is a loft/office at the top of the stairs. Newer wood-look luxury vinyl tile flooring on the 2nd floor in the bedrooms and loft area. White trim, doors and cabinets throughout. New AC & water softener. Spacious two-car garage has electric garage door opener. Just minutes away from I-88, Rt. 59, dining, shopping and so much more!
Property Specifics
| Condos/Townhomes | |
| 2 | |
| — | |
| 1990 | |
| — | |
| — | |
| No | |
| — |
| — | |
| Timber Creek | |
| 283 / Monthly | |
| — | |
| — | |
| — | |
| 12476652 | |
| 0434124027 |
Nearby Schools
| NAME: | DISTRICT: | DISTANCE: | |
|---|---|---|---|
|
Grade School
Johnson Elementary School |
200 | — | |
|
Middle School
Hubble Middle School |
200 | Not in DB | |
|
High School
Wheaton Warrenville South H S |
200 | Not in DB | |
Property History
| DATE: | EVENT: | PRICE: | SOURCE: |
|---|---|---|---|
| 8 Oct, 2025 | Under contract | $289,900 | MRED MLS |
| 19 Sep, 2025 | Listed for sale | $289,900 | MRED MLS |
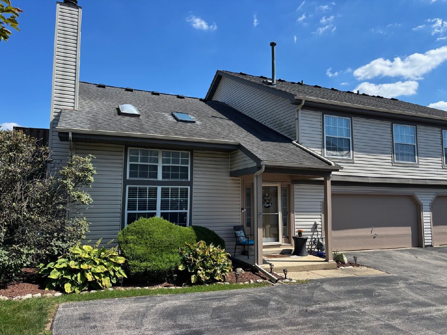
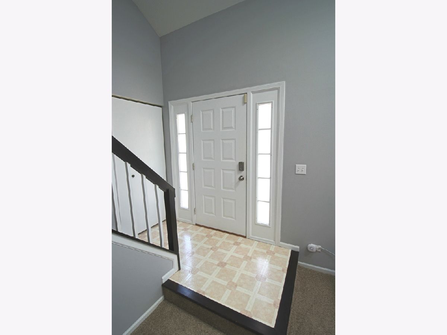
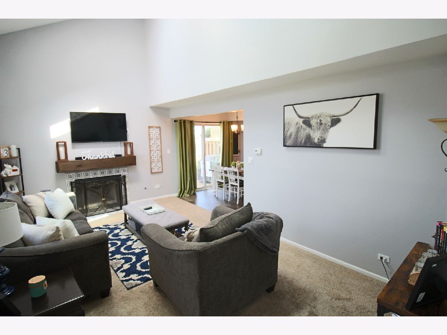
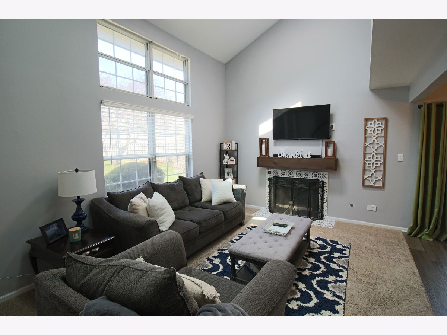
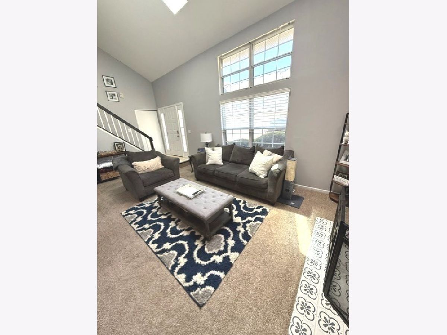
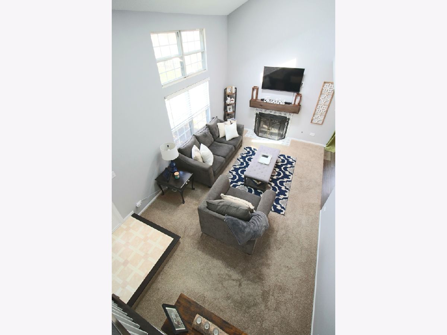
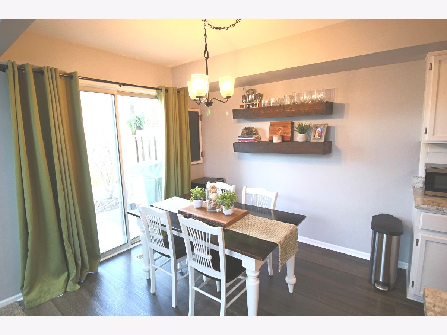
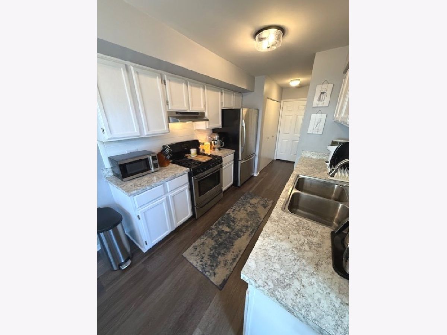
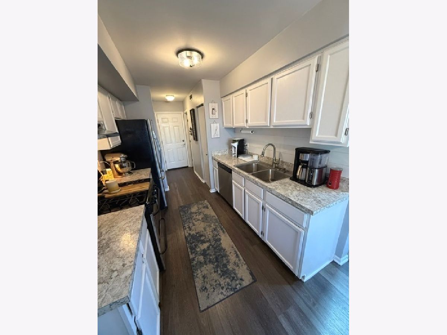
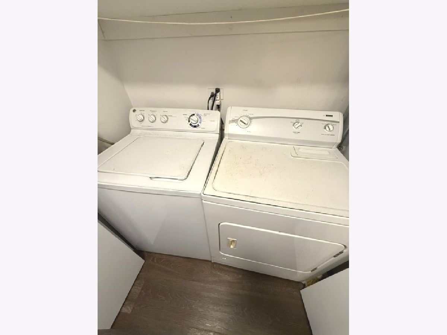
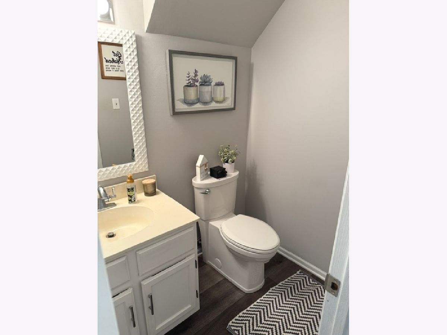
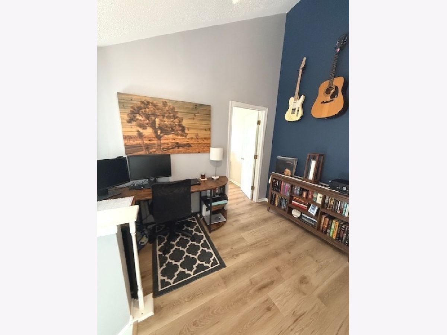
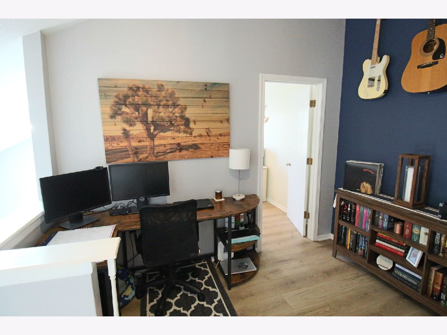
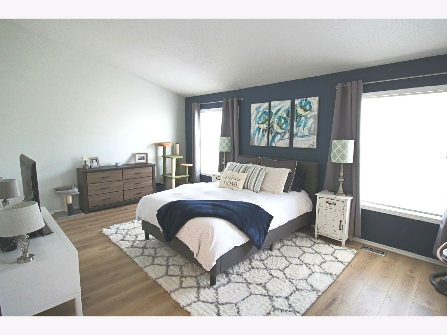
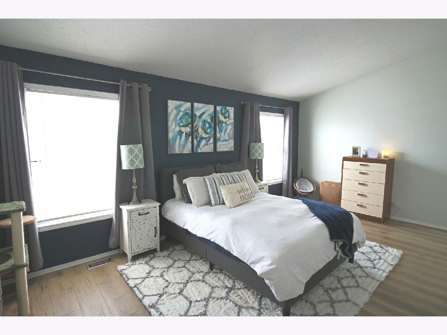
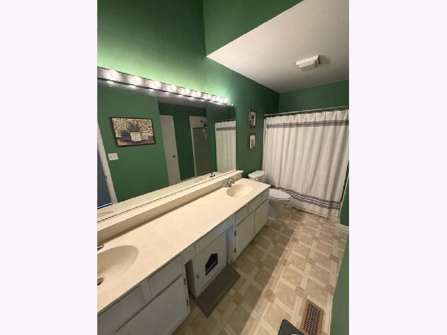
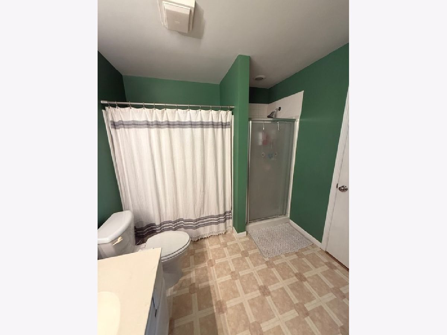
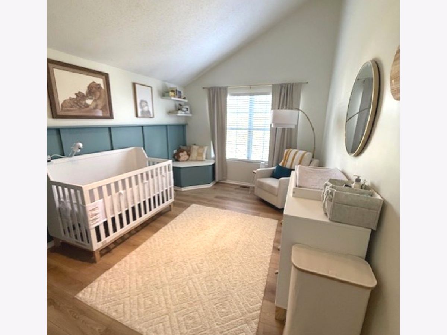
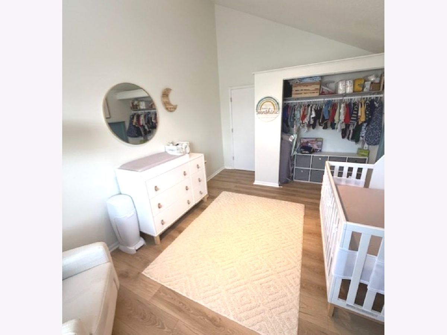
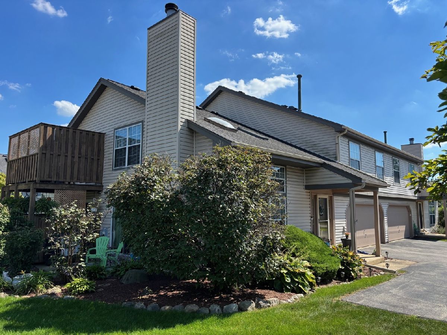
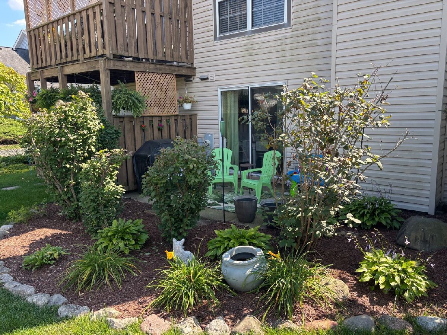
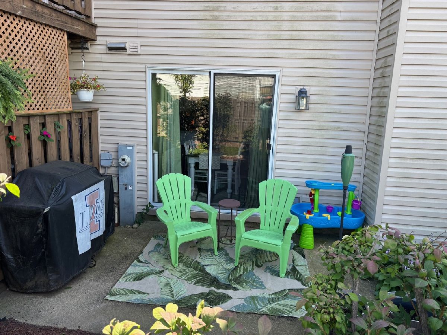
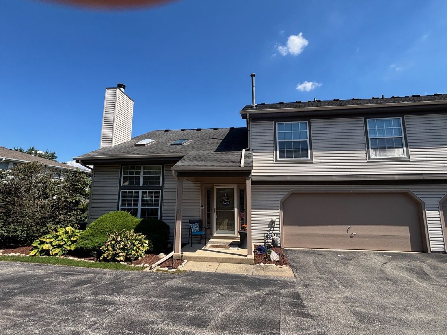
Room Specifics
Total Bedrooms: 2
Bedrooms Above Ground: 2
Bedrooms Below Ground: 0
Dimensions: —
Floor Type: —
Full Bathrooms: 2
Bathroom Amenities: Separate Shower,Double Sink
Bathroom in Basement: 0
Rooms: —
Basement Description: —
Other Specifics
| 2 | |
| — | |
| — | |
| — | |
| — | |
| COMMON | |
| — | |
| — | |
| — | |
| — | |
| Not in DB | |
| — | |
| — | |
| — | |
| — |
Tax History
| Year | Property Taxes |
|---|---|
| 2025 | $4,845 |
Contact Agent
Nearby Similar Homes
Nearby Sold Comparables
Contact Agent
Listing Provided By
Rozanski Realty


