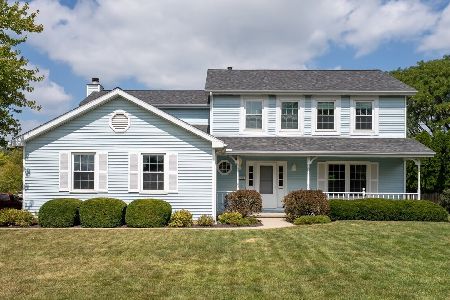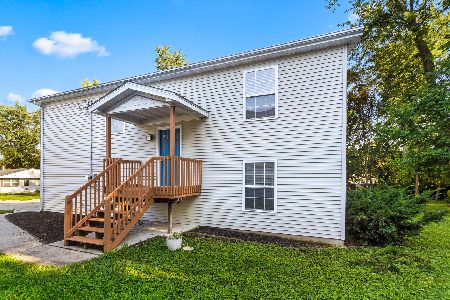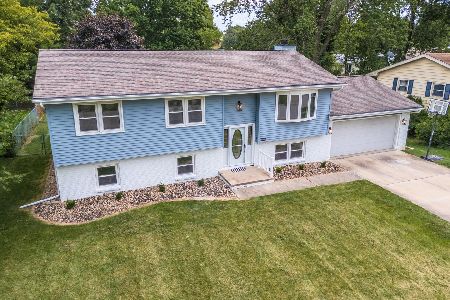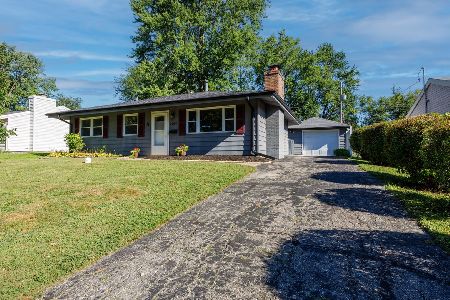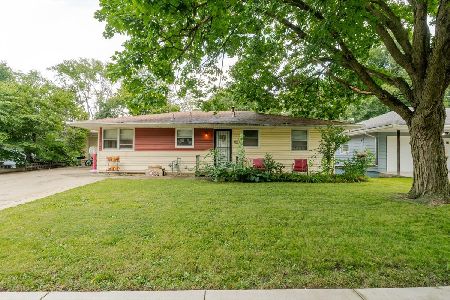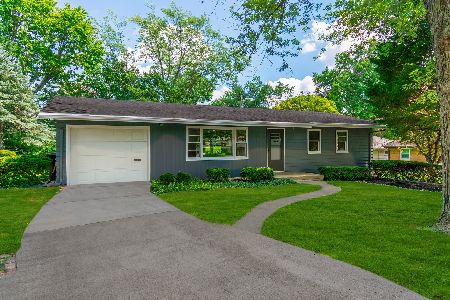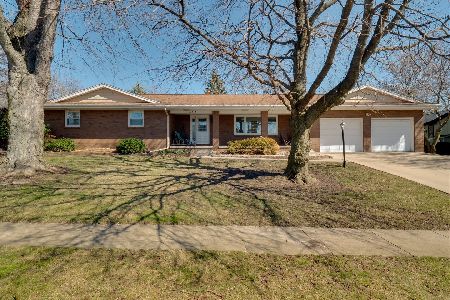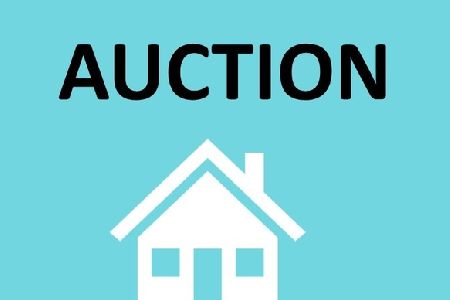400 Cottage Avenue, Normal, Illinois 61761
$279,000
|
For Sale
|
|
| Status: | Contingent |
| Sqft: | 3,164 |
| Cost/Sqft: | $88 |
| Beds: | 4 |
| Baths: | 3 |
| Year Built: | 1972 |
| Property Taxes: | $4,595 |
| Days On Market: | 66 |
| Lot Size: | 0,00 |
Description
Very well cared for, Oversized Bi-level with a 4-season room, built of knotty Pine wood and accented with a vaulted ceiling, located at the back of the home off the kitchen and dining room. Windows are on all sides of the four-seasons room, overlooking a three-quarters fenced yard. This room is heated and cooled by a wall AC/heater. There is also a covered deck. This home offers four large bedrooms and three full bathrooms. Features include a gorgeous custom kitchen with cherry wood custom cabinets with Corian countertops, two sinks, a vegetable sink on the Island, and top-end appliances. Enjoy a prep sink on the island. The the high end appliances include Sub zero refrigerator, bosch dishwasher, a viking hoodtop exhaust with chefs Viking gas stove and oven. Laundry is located on the lower level, and the washer and dryer will remain in place. There are two fireplaces-one in the living room and one in the family room on the basement level. The family room on the lower level is one big open space with a wet bar area. All bathrooms have been remodeled and are tastefully renovated. The roof is 10years old. The water heater is newer, the AC unit was installed in 2024, and the age of the furnace is unknown; however, it has been serviced. The oversized two-car garage has storage shelves. Almost all the windows on the main house have been replaced.
Property Specifics
| Single Family | |
| — | |
| — | |
| 1972 | |
| — | |
| — | |
| No | |
| — |
| — | |
| Greenview Heights | |
| — / Not Applicable | |
| — | |
| — | |
| — | |
| 12410738 | |
| 1429204004 |
Nearby Schools
| NAME: | DISTRICT: | DISTANCE: | |
|---|---|---|---|
|
Grade School
Parkside Elementary |
5 | — | |
|
Middle School
Kingsley Jr High |
5 | Not in DB | |
|
High School
Normal Community West High Schoo |
5 | Not in DB | |
Property History
| DATE: | EVENT: | PRICE: | SOURCE: |
|---|---|---|---|
| 27 Jul, 2025 | Under contract | $279,000 | MRED MLS |
| — | Last price change | $289,000 | MRED MLS |
| 3 Jul, 2025 | Listed for sale | $299,000 | MRED MLS |
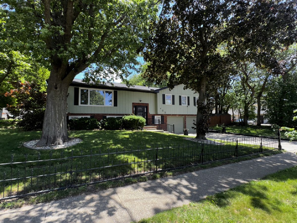
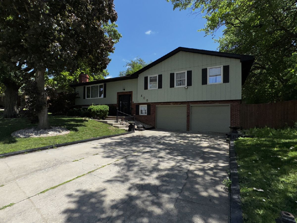
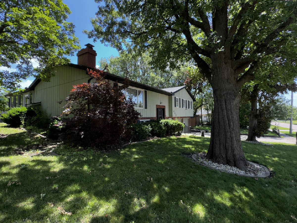
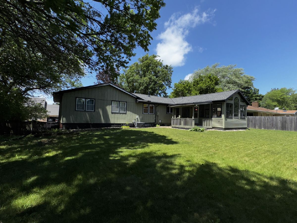
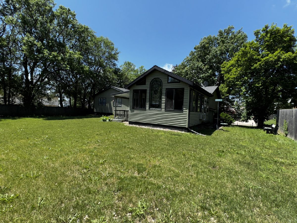
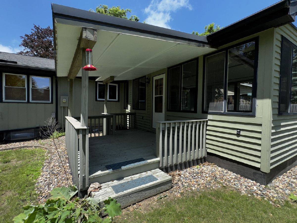
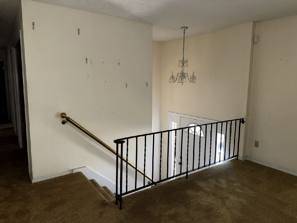
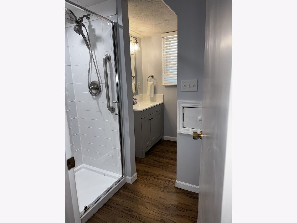
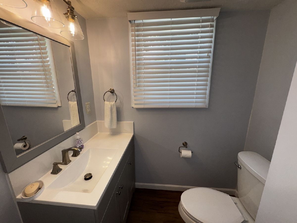
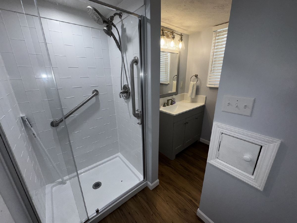
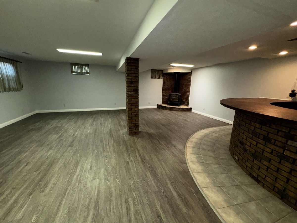
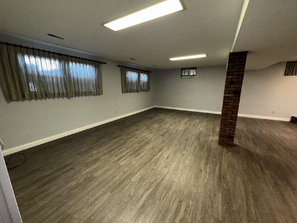
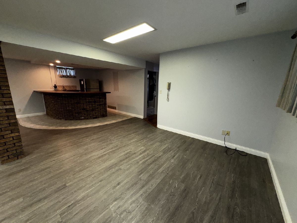
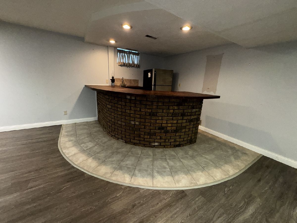
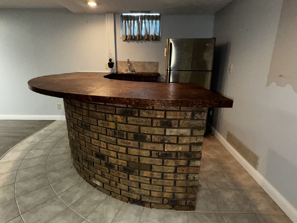
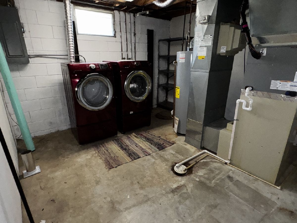
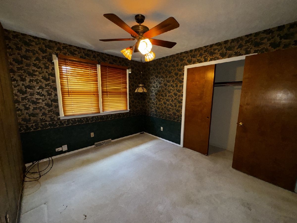
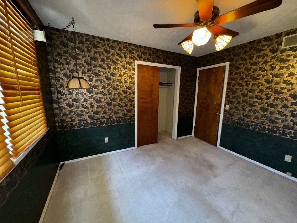
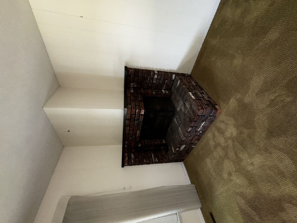
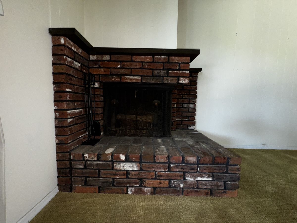
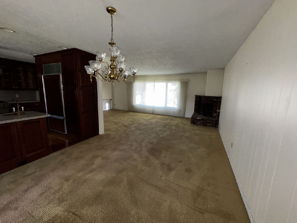
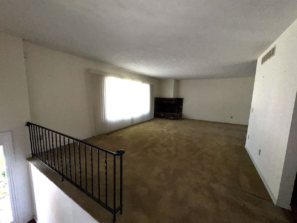
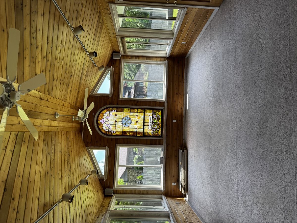
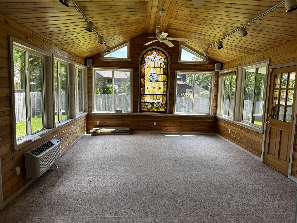
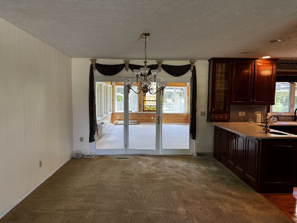
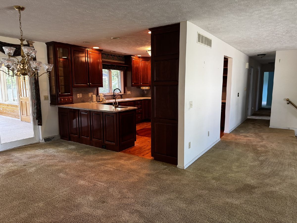
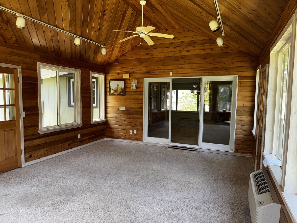
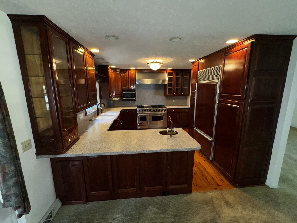
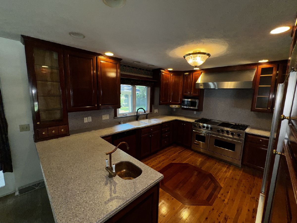
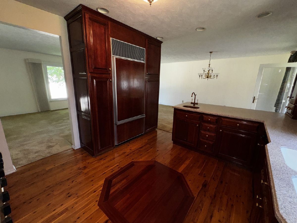
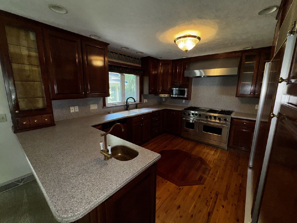
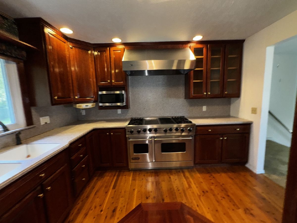
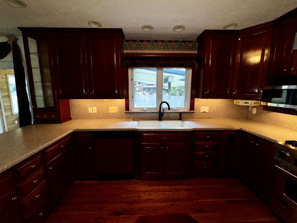
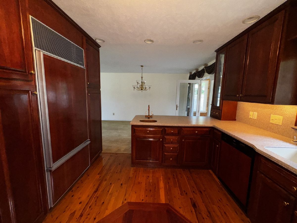
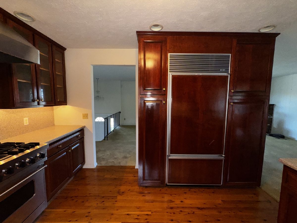
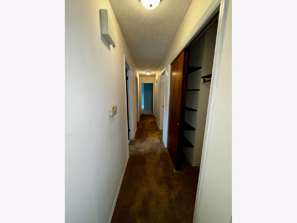
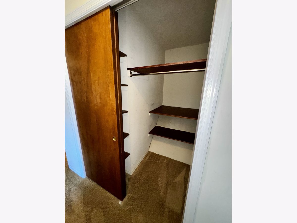
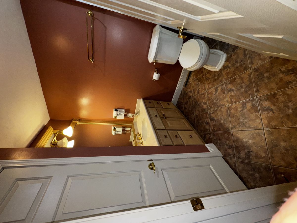
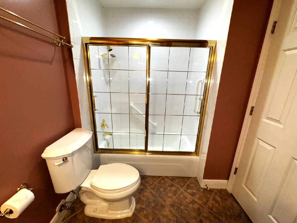
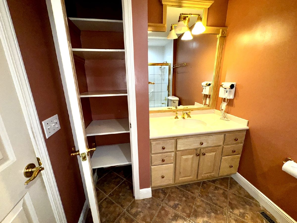
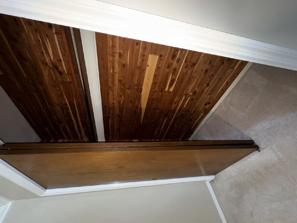
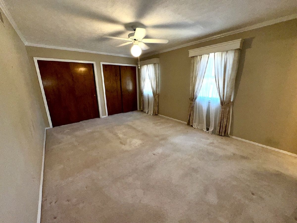
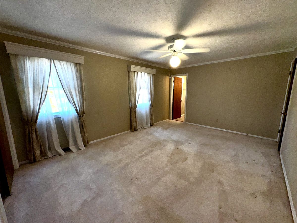
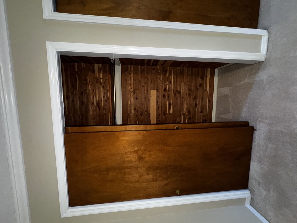
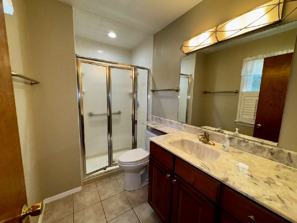
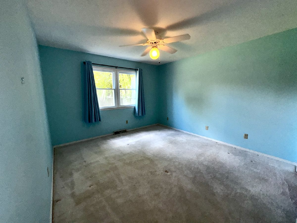
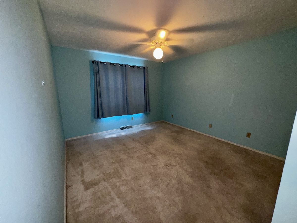
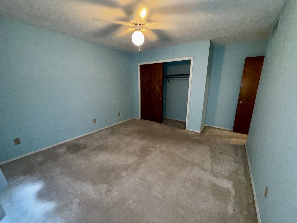
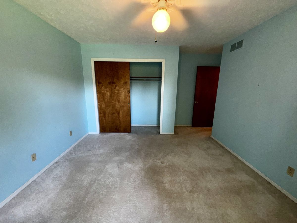
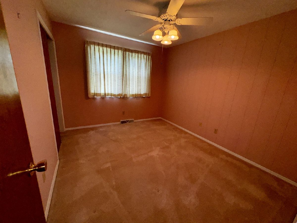
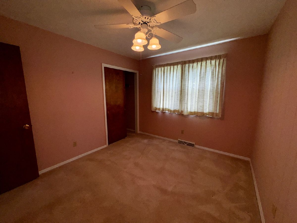
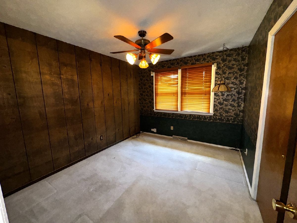
Room Specifics
Total Bedrooms: 4
Bedrooms Above Ground: 4
Bedrooms Below Ground: 0
Dimensions: —
Floor Type: —
Dimensions: —
Floor Type: —
Dimensions: —
Floor Type: —
Full Bathrooms: 3
Bathroom Amenities: Separate Shower
Bathroom in Basement: 1
Rooms: —
Basement Description: —
Other Specifics
| 2 | |
| — | |
| — | |
| — | |
| — | |
| 100X120 | |
| — | |
| — | |
| — | |
| — | |
| Not in DB | |
| — | |
| — | |
| — | |
| — |
Tax History
| Year | Property Taxes |
|---|---|
| 2025 | $4,595 |
Contact Agent
Nearby Similar Homes
Nearby Sold Comparables
Contact Agent
Listing Provided By
RE/MAX Choice

