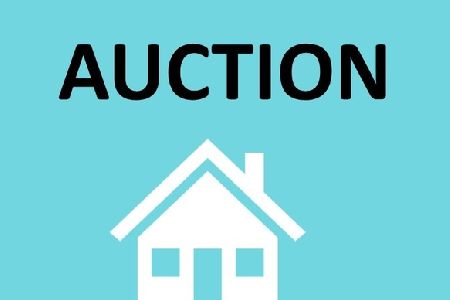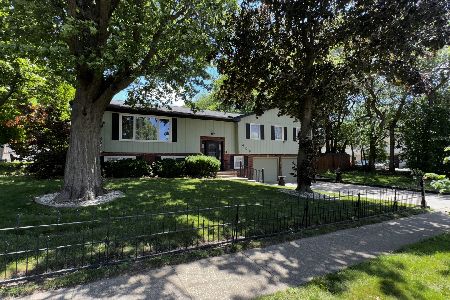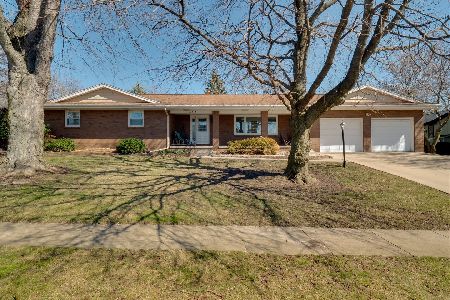2 Turner Road, Normal, Illinois 61761
$218,000
|
Sold
|
|
| Status: | Closed |
| Sqft: | 1,325 |
| Cost/Sqft: | $161 |
| Beds: | 5 |
| Baths: | 3 |
| Year Built: | 1969 |
| Property Taxes: | $4,904 |
| Days On Market: | 3648 |
| Lot Size: | 0,00 |
Description
Must see it to believe it! A unique QUAD LEVEL home with 5 bedrooms, 3 full bathrooms, and a amazing yard near ISU Golf Course. Truly a rare find! Layout--- Level one Kitchen, Eat in Kitchen, Dinning and Living Room. Level Two- 4 Bedrooms 2 Full baths (one room is currently used as a laundry room). Lower Level One- Family Room, Bedroom, Hot tub room with wet bar, 1 Bath. Lower Level Two- All Unfinished Storage Space. Tons of square feet! Roof is 5 years old. Most windows were replaced in 2010 with Anderson Windows, insulation was added to the house and garage in 2009. So much to offer and a fantastic location! In 2014, second floor ceiling fans were added, majority of the house was repainted, and a new backsplash was added in the kitchen.
Property Specifics
| Single Family | |
| — | |
| Quad Level | |
| 1969 | |
| Partial | |
| — | |
| No | |
| — |
| Mc Lean | |
| Not Applicable | |
| — / Not Applicable | |
| — | |
| Public | |
| Public Sewer | |
| 10220437 | |
| 1429204008 |
Nearby Schools
| NAME: | DISTRICT: | DISTANCE: | |
|---|---|---|---|
|
Grade School
Oakdale Elementary |
5 | — | |
|
Middle School
Kingsley Jr High |
5 | Not in DB | |
|
High School
Normal Community West High Schoo |
5 | Not in DB | |
Property History
| DATE: | EVENT: | PRICE: | SOURCE: |
|---|---|---|---|
| 7 May, 2013 | Sold | $207,500 | MRED MLS |
| 24 Mar, 2013 | Under contract | $214,900 | MRED MLS |
| 22 Aug, 2012 | Listed for sale | $229,900 | MRED MLS |
| 1 Jun, 2016 | Sold | $218,000 | MRED MLS |
| 18 Mar, 2016 | Under contract | $213,000 | MRED MLS |
| 26 Jan, 2016 | Listed for sale | $219,000 | MRED MLS |
Room Specifics
Total Bedrooms: 5
Bedrooms Above Ground: 5
Bedrooms Below Ground: 0
Dimensions: —
Floor Type: Carpet
Dimensions: —
Floor Type: Carpet
Dimensions: —
Floor Type: Wood Laminate
Dimensions: —
Floor Type: —
Full Bathrooms: 3
Bathroom Amenities: —
Bathroom in Basement: 1
Rooms: Other Room,Foyer
Basement Description: Partially Finished
Other Specifics
| 3 | |
| — | |
| — | |
| Patio | |
| Fenced Yard,Mature Trees,Landscaped | |
| 72 X 121 | |
| — | |
| Full | |
| Vaulted/Cathedral Ceilings, Walk-In Closet(s), Hot Tub | |
| Dishwasher, Refrigerator, Range, Microwave | |
| Not in DB | |
| — | |
| — | |
| — | |
| Gas Log, Wood Burning Stove, Attached Fireplace Doors/Screen |
Tax History
| Year | Property Taxes |
|---|---|
| 2013 | $4,673 |
| 2016 | $4,904 |
Contact Agent
Nearby Similar Homes
Nearby Sold Comparables
Contact Agent
Listing Provided By
RE/MAX Rising







