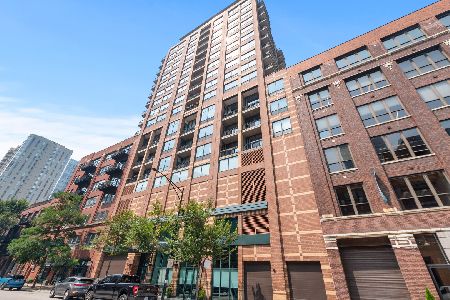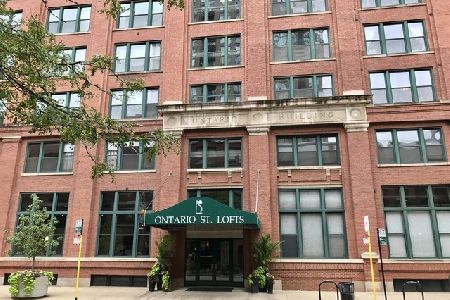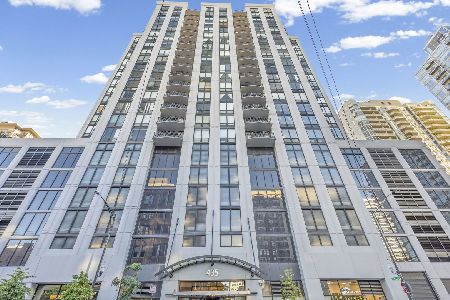400 Ontario Street, Near North Side, Chicago, Illinois 60654
$450,000
|
For Sale
|
|
| Status: | Pending |
| Sqft: | 1,310 |
| Cost/Sqft: | $344 |
| Beds: | 2 |
| Baths: | 2 |
| Year Built: | 2000 |
| Property Taxes: | $9,345 |
| Days On Market: | 128 |
| Lot Size: | 0,00 |
Description
One of the largest floor plans at Gallery 400, this extra wide, two bedroom/ two bathroom residence offers stylish, modern, open concept living. Enjoy 11-foot ceilings, hardwood floors, and abundant natural light from south facing oversized windows. The spacious layout includes a private balcony and a contemporary kitchen with stainless steel appliances, granite countertops, breakfast bar, and separate dining area. Both bedrooms are fully enclosed for privacy, including a generous primary suite featuring a massive California walk-in closet and a luxurious en-suite bath with granite counters, dual vanity, soaking tub, and separate shower. Additional highlights include in-unit laundry, ample storage and an available deeded parking space. This home is located in a full service building with 24-hour door staff, fitness center, and on-site management. Steps to top tier dining, shopping, nightlife, the East Bank Club, Montgomery Ward Park, and easy access to public transit and highways.
Property Specifics
| Condos/Townhomes | |
| 17 | |
| — | |
| 2000 | |
| — | |
| — | |
| No | |
| — |
| Cook | |
| — | |
| 936 / Monthly | |
| — | |
| — | |
| — | |
| 12438308 | |
| 17091270361014 |
Property History
| DATE: | EVENT: | PRICE: | SOURCE: |
|---|---|---|---|
| 27 Aug, 2013 | Sold | $415,000 | MRED MLS |
| 29 Jul, 2013 | Under contract | $375,000 | MRED MLS |
| 22 Jul, 2013 | Listed for sale | $375,000 | MRED MLS |
| 24 Jan, 2020 | Sold | $399,000 | MRED MLS |
| 11 Dec, 2019 | Under contract | $399,000 | MRED MLS |
| 20 Nov, 2019 | Listed for sale | $399,000 | MRED MLS |
| 24 Jun, 2022 | Sold | $435,000 | MRED MLS |
| 5 May, 2022 | Under contract | $449,000 | MRED MLS |
| 16 Feb, 2022 | Listed for sale | $449,000 | MRED MLS |
| 7 Oct, 2025 | Under contract | $450,000 | MRED MLS |
| — | Last price change | $475,000 | MRED MLS |
| 5 Aug, 2025 | Listed for sale | $475,000 | MRED MLS |
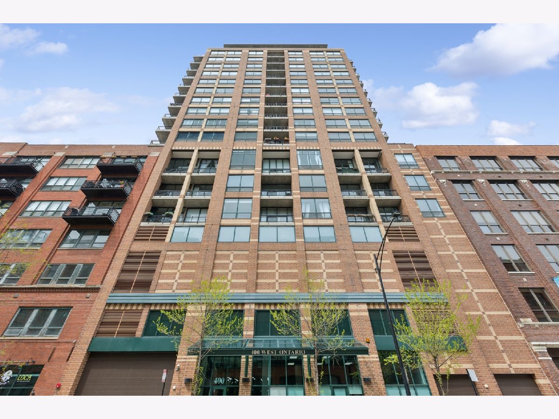
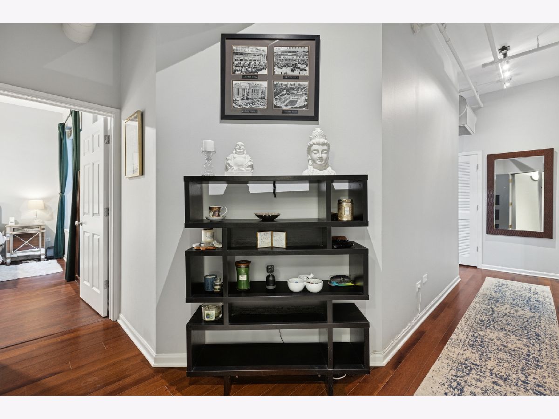
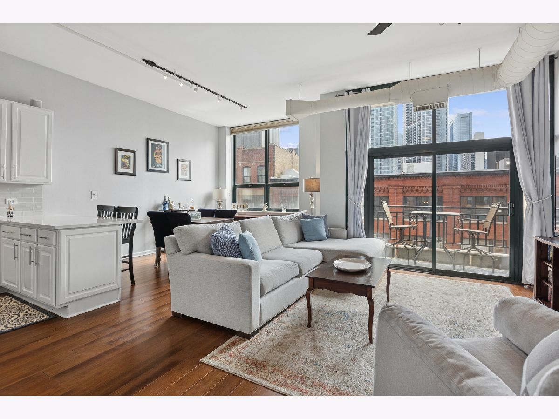
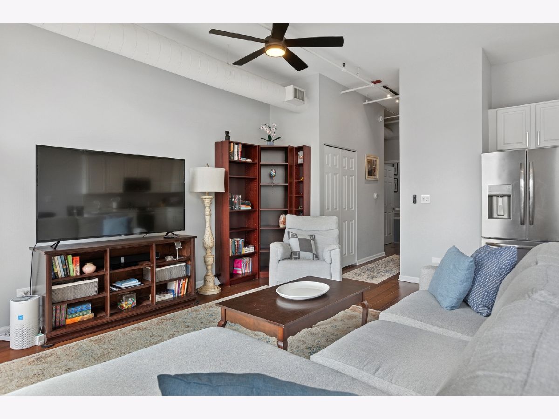
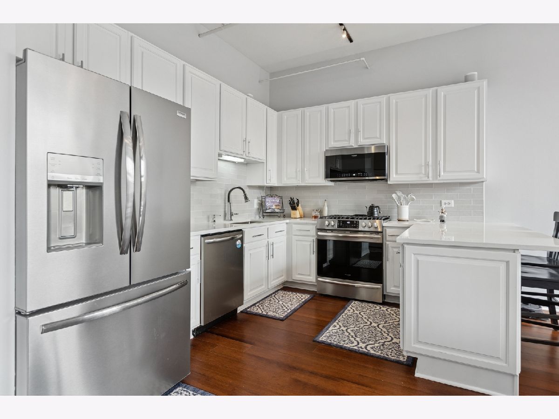
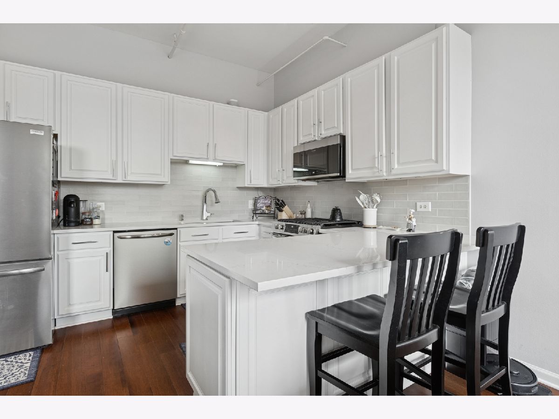
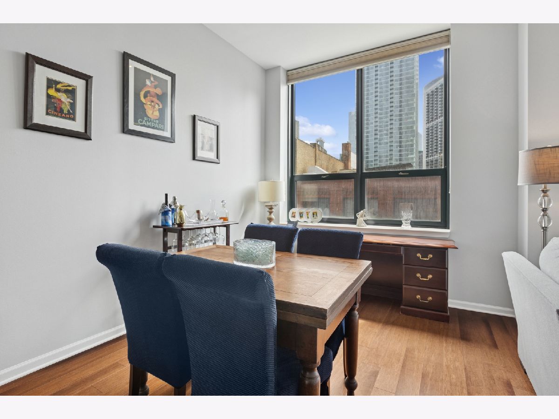
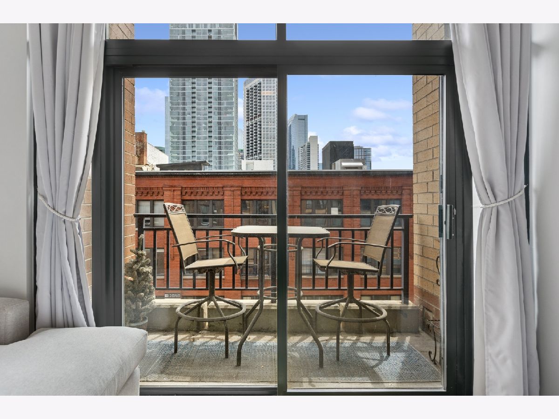
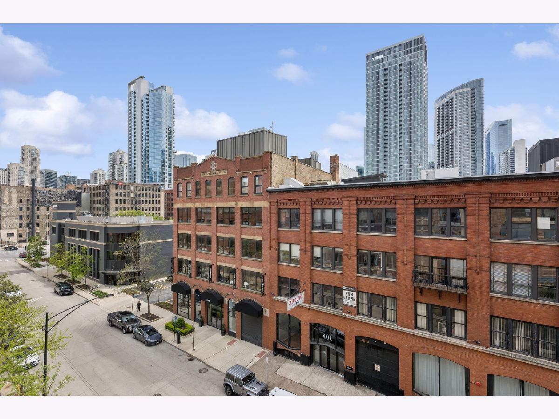
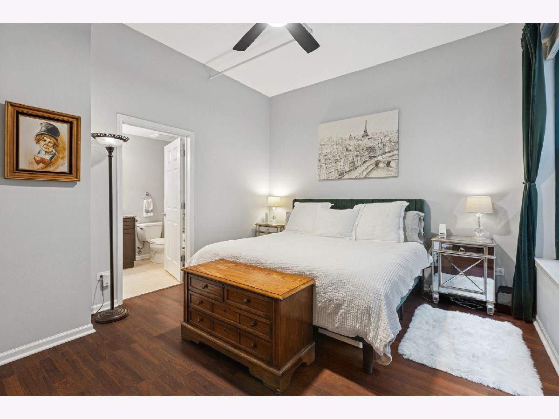
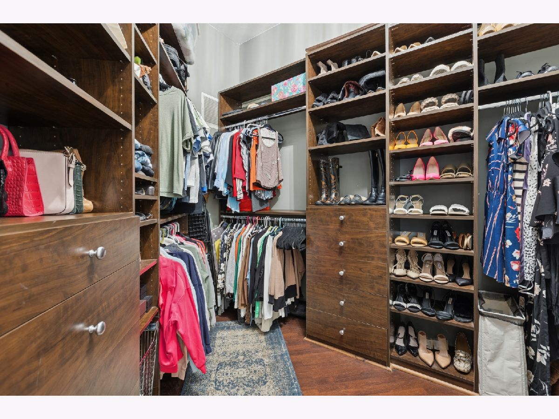
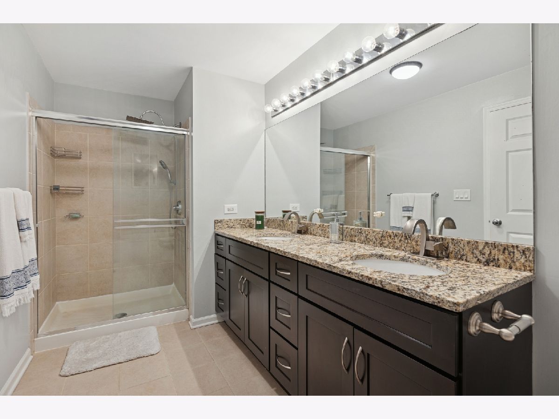
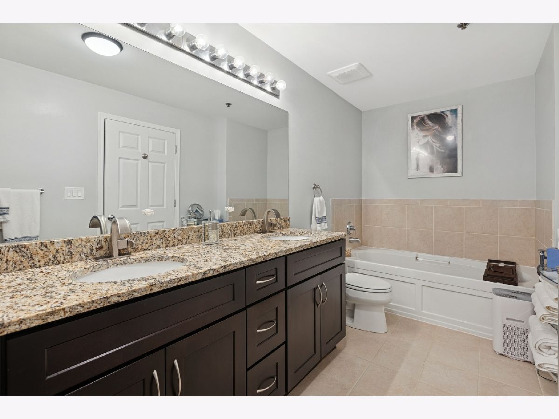
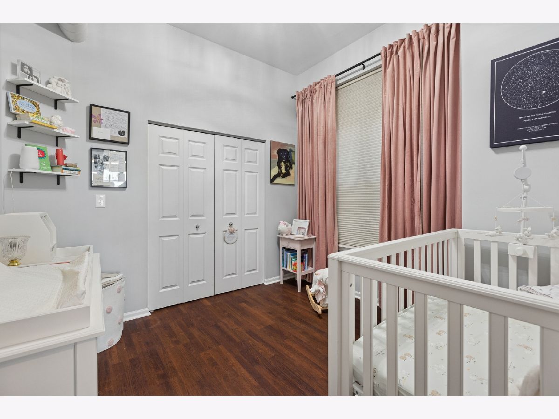
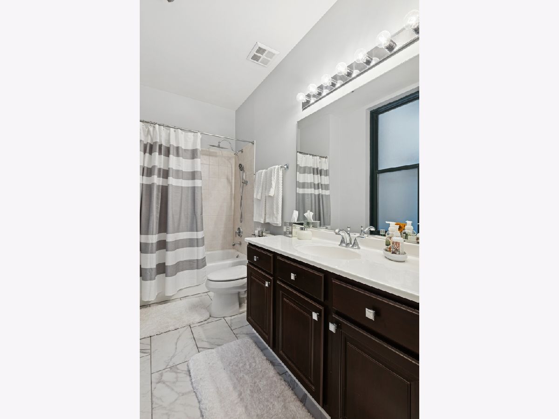
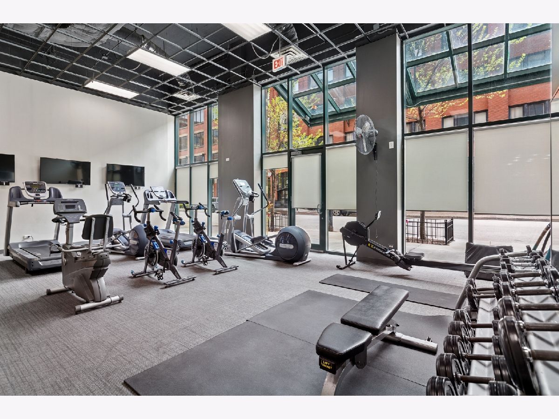
Room Specifics
Total Bedrooms: 2
Bedrooms Above Ground: 2
Bedrooms Below Ground: 0
Dimensions: —
Floor Type: —
Full Bathrooms: 2
Bathroom Amenities: Separate Shower,Double Sink,Soaking Tub
Bathroom in Basement: 0
Rooms: —
Basement Description: —
Other Specifics
| 1 | |
| — | |
| — | |
| — | |
| — | |
| COMMON | |
| — | |
| — | |
| — | |
| — | |
| Not in DB | |
| — | |
| — | |
| — | |
| — |
Tax History
| Year | Property Taxes |
|---|---|
| 2013 | $5,277 |
| 2020 | $8,017 |
| 2022 | $8,928 |
| 2025 | $9,345 |
Contact Agent
Nearby Similar Homes
Nearby Sold Comparables
Contact Agent
Listing Provided By
Coldwell Banker Realty


