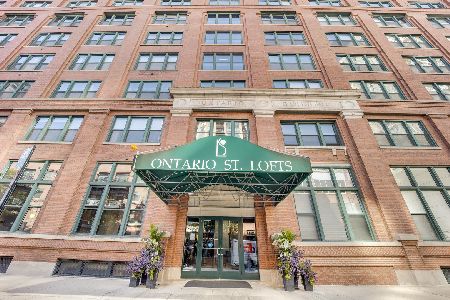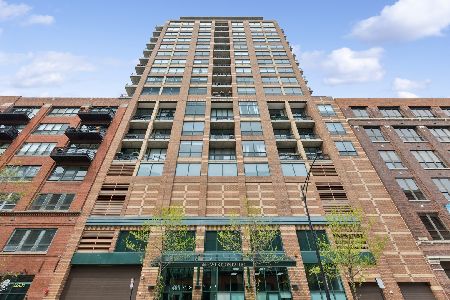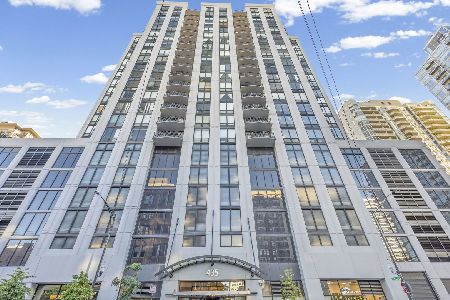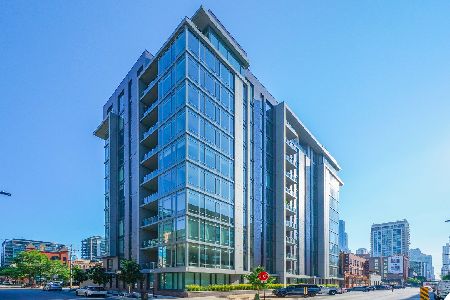411 Ontario Street, Near North Side, Chicago, Illinois 60654
$389,900
|
For Sale
|
|
| Status: | Active |
| Sqft: | 1,112 |
| Cost/Sqft: | $351 |
| Beds: | 1 |
| Baths: | 1 |
| Year Built: | 1910 |
| Property Taxes: | $7,173 |
| Days On Market: | 102 |
| Lot Size: | 0,00 |
Description
In the heart of fabulous River North, once again welcoming you to the iconic Ontario Street Lofts! This special one -bedroom one bath residence has been completely meticulously renovated to the nines, blending modern luxury with authentic loft character. The striking white chef's kitchen sporting custom designed cabinets and a stunning quartz island, doubling as both an generous prep space then seamlessly doubles as a dining table, perfect for entertaining or everyday meals . Spacious bedroom with neutral finishes, ceiling fan and and updated bath with rain forest shower. The open concept floorplan offers over 1100 sq ft. with hardwood floors, wood burning fireplace with marble surround , concrete ceiling and pillars, custom window treatment, nest thermostat, in- unit laundry and beautiful south sunlight throughout the day and at night a dazzling view of the city! Unit also includes one indoor heated parking space #28 with no extra tax or assessment and private storage locker #323, pets welcomed.
Property Specifics
| Condos/Townhomes | |
| 7 | |
| — | |
| 1910 | |
| — | |
| LOFT | |
| No | |
| — |
| Cook | |
| Ontario Street Lofts | |
| 648 / Monthly | |
| — | |
| — | |
| — | |
| 12443055 | |
| 17091280171115 |
Nearby Schools
| NAME: | DISTRICT: | DISTANCE: | |
|---|---|---|---|
|
Grade School
Ogden Elementary |
299 | — | |
Property History
| DATE: | EVENT: | PRICE: | SOURCE: |
|---|---|---|---|
| 14 Jul, 2008 | Sold | $295,000 | MRED MLS |
| 13 Jun, 2008 | Under contract | $299,900 | MRED MLS |
| 28 May, 2008 | Listed for sale | $299,900 | MRED MLS |
| 8 Feb, 2017 | Sold | $331,000 | MRED MLS |
| 9 Dec, 2016 | Under contract | $339,000 | MRED MLS |
| 28 Nov, 2016 | Listed for sale | $339,000 | MRED MLS |
| — | Last price change | $399,900 | MRED MLS |
| 2 Sep, 2025 | Listed for sale | $399,900 | MRED MLS |
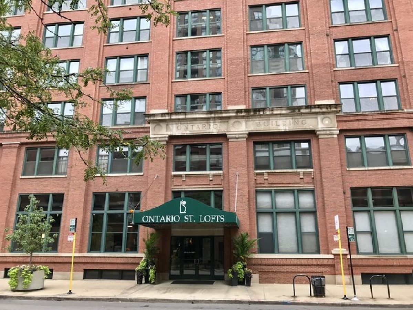
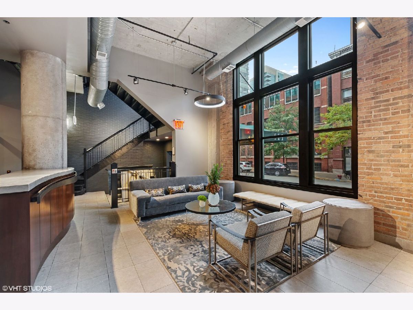
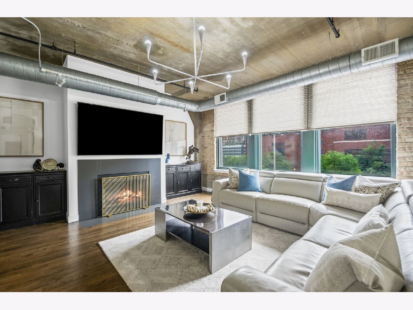
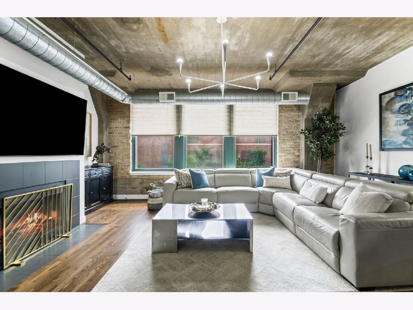
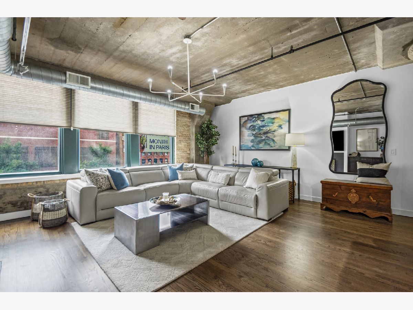
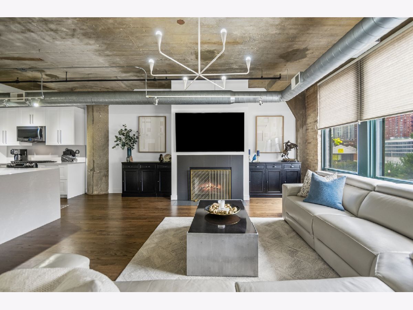
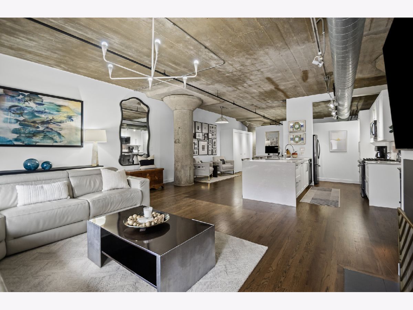
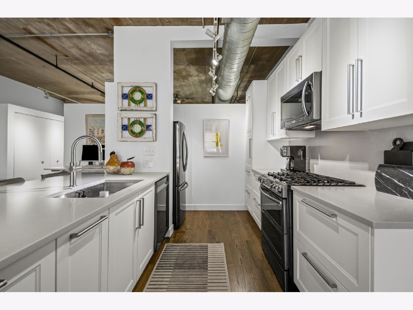
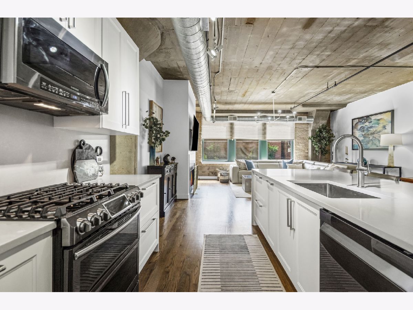
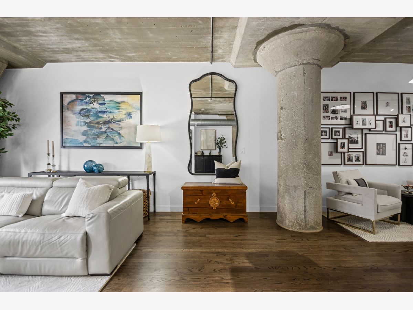
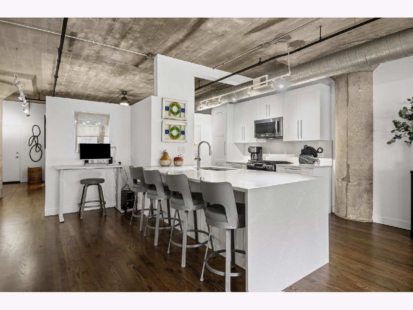
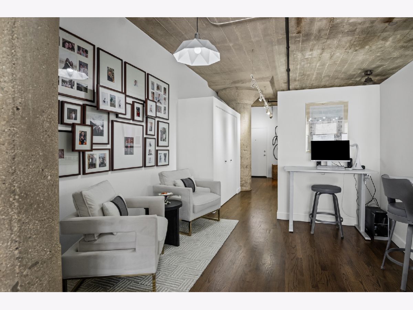
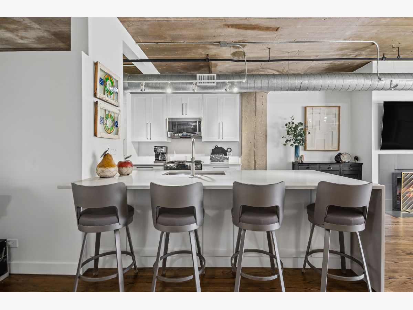
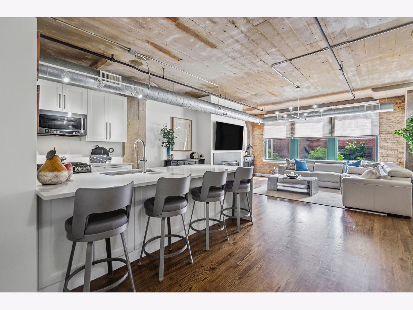
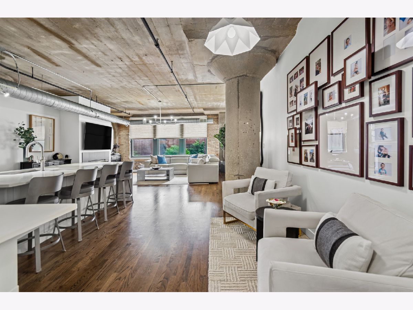
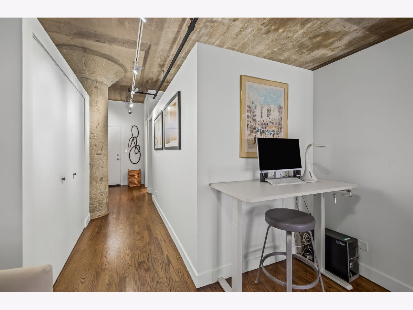
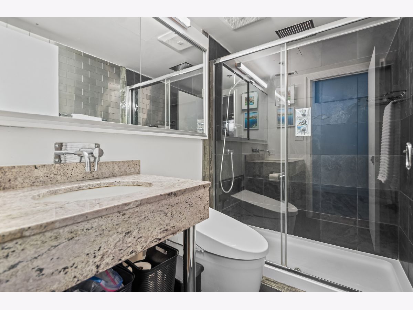
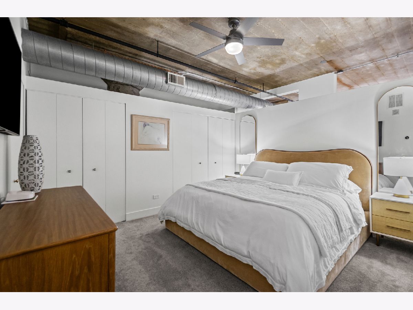
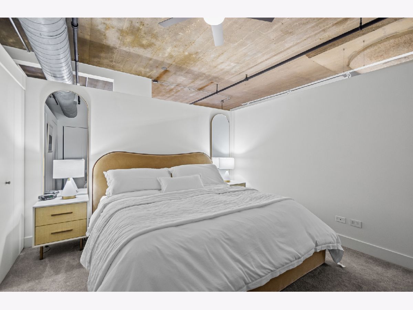
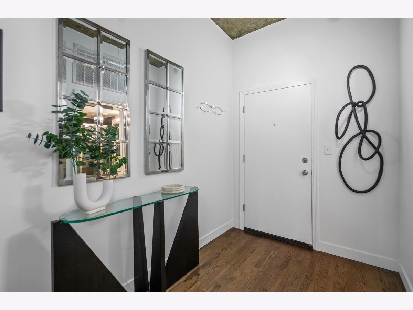
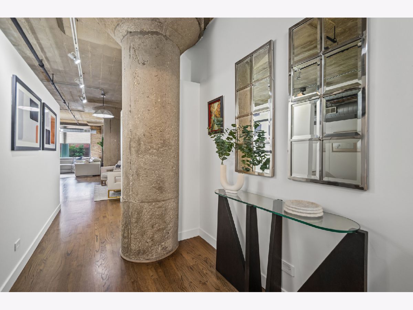
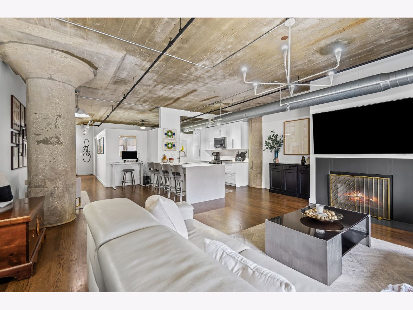
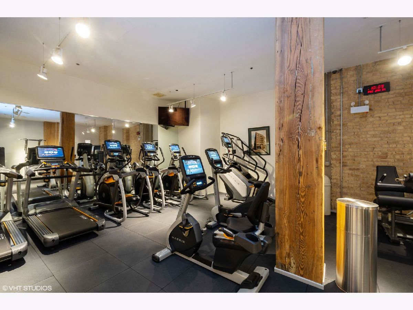
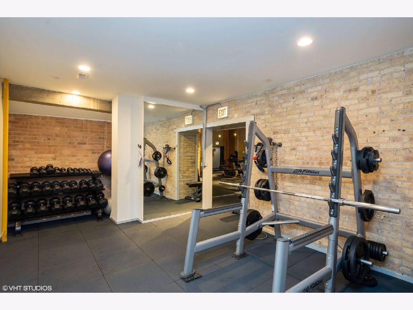
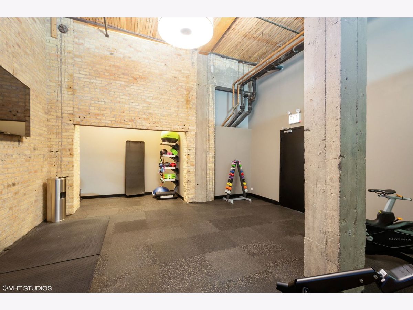
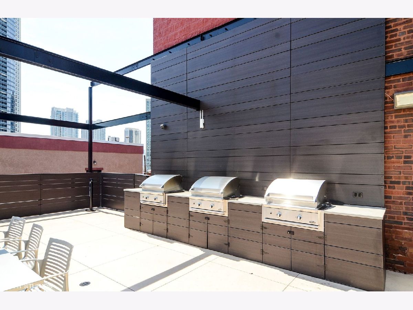
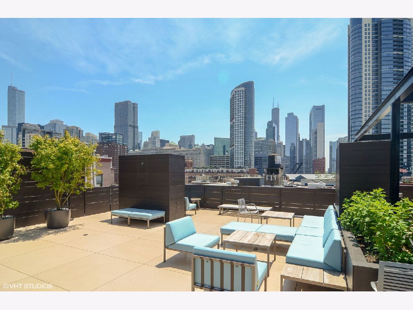
Room Specifics
Total Bedrooms: 1
Bedrooms Above Ground: 1
Bedrooms Below Ground: 0
Dimensions: —
Floor Type: —
Dimensions: —
Floor Type: —
Full Bathrooms: 1
Bathroom Amenities: —
Bathroom in Basement: 0
Rooms: —
Basement Description: —
Other Specifics
| 1 | |
| — | |
| — | |
| — | |
| — | |
| COMMON | |
| — | |
| — | |
| — | |
| — | |
| Not in DB | |
| — | |
| — | |
| — | |
| — |
Tax History
| Year | Property Taxes |
|---|---|
| 2008 | $2,951 |
| 2017 | $4,734 |
| — | $7,173 |
Contact Agent
Nearby Similar Homes
Nearby Sold Comparables
Contact Agent
Listing Provided By
Baird & Warner

