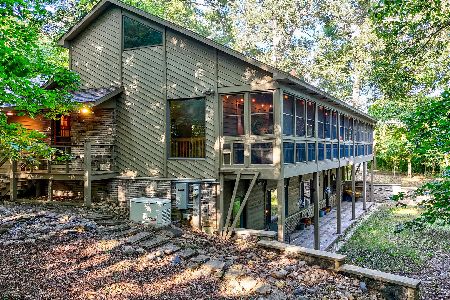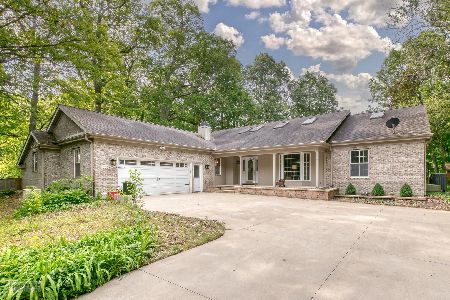4002 1950th Road, Sheridan, Illinois 60551
$499,000
|
For Sale
|
|
| Status: | Contingent |
| Sqft: | 2,088 |
| Cost/Sqft: | $239 |
| Beds: | 2 |
| Baths: | 2 |
| Year Built: | 1991 |
| Property Taxes: | $4,488 |
| Days On Market: | 40 |
| Lot Size: | 5,00 |
Description
Tucked into the woods along the banks of Indian Creek, this cozy log cabin on 5 acres is truly a place you can make a home. Featuring 2 bedrooms and 2 baths, there could be a third bedroom in the loft. The well equipped kitchen is sure to be the gathering spot for the family, with a quaint porch to sit on just outside it's door. The living room boasts a vaulted ceiling and propane stove that will heat most of the house. The main bedroom and bath are on the first floor, and above you will find a loft, 2nd bedroom and full bath. The mud room and utility closet could be converted back to a laundry room and 1/2 bath. The current laundry room is in the heated 24 x 36 garage, where you will also find a shop and guest apartment with bath. Washer, dryer and chest freezer stay. The owner is planning to leave the shelving, and many tools including 2 compressors. There is also a 30 x 40 pole barn with 220 electric and a nearby water hydrant, a garden shed, greenhouse with electric and propane heat, and a lean to shelter with hydrant for your animals. Many recent updates include freshly stained exterior, Roof on house 3 yrs, garage roof 5 yrs, Generac generator 5 yrs, water softener 6 yrs. Most windows have had new glass installed. Extra deep crawl space. Three propane tanks - for house, garage and generator (not owned.) Some of the property is in the flood plain, however NONE OF THE BUILDINGS OR HOME IS IN A FLOOD PLAIN. Owner has documentation available on this.
Property Specifics
| Single Family | |
| — | |
| — | |
| 1991 | |
| — | |
| — | |
| Yes | |
| 5 |
| — | |
| — | |
| — / Not Applicable | |
| — | |
| — | |
| — | |
| 12440788 | |
| 0908405011 |
Nearby Schools
| NAME: | DISTRICT: | DISTANCE: | |
|---|---|---|---|
|
High School
Serena High School |
2 | Not in DB | |
Property History
| DATE: | EVENT: | PRICE: | SOURCE: |
|---|---|---|---|
| 23 Aug, 2025 | Under contract | $499,000 | MRED MLS |
| 11 Aug, 2025 | Listed for sale | $499,000 | MRED MLS |
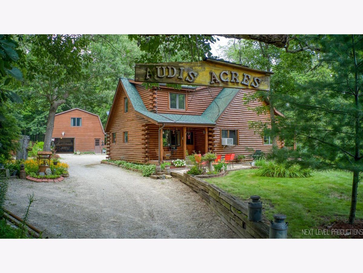
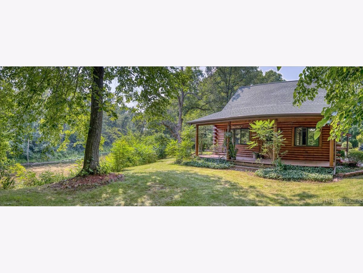
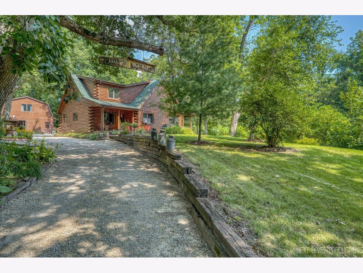
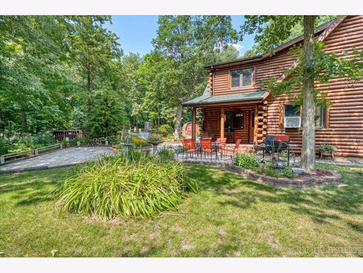
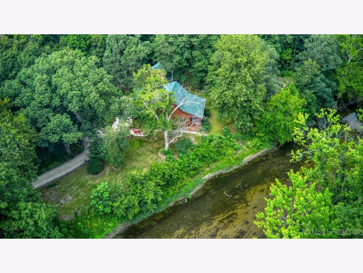
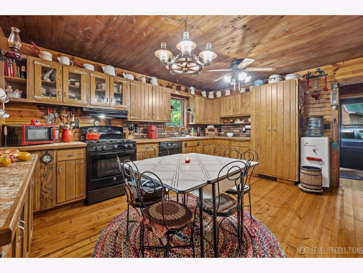
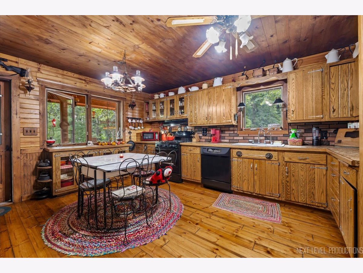
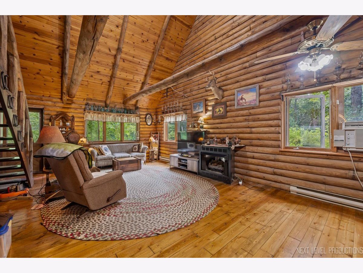
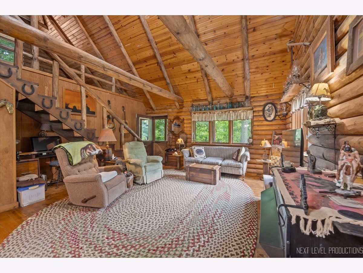
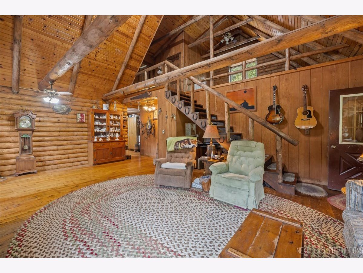
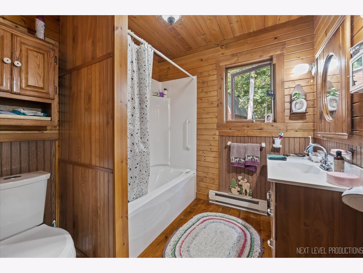
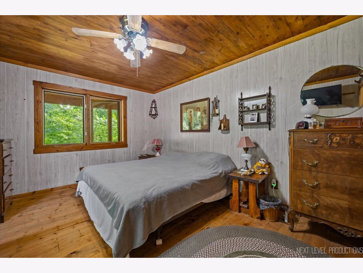
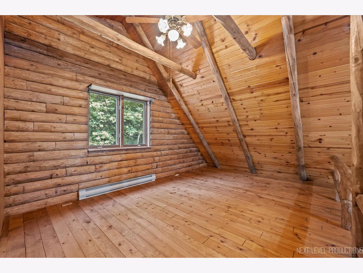
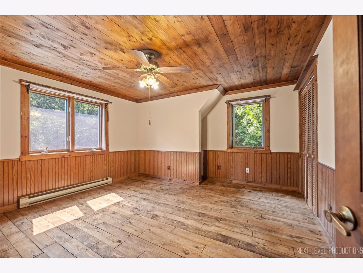
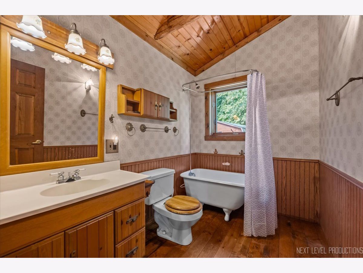
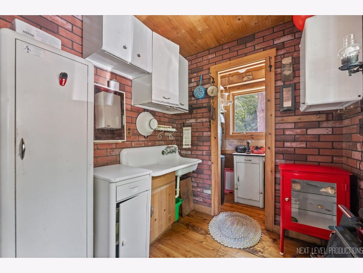
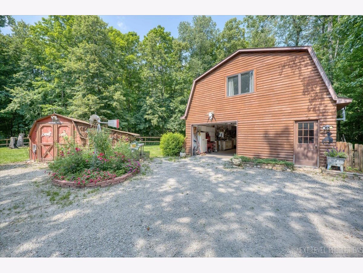
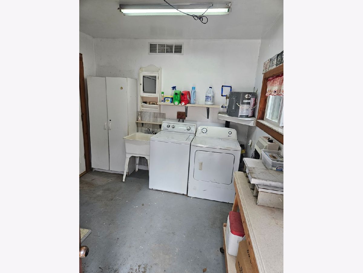
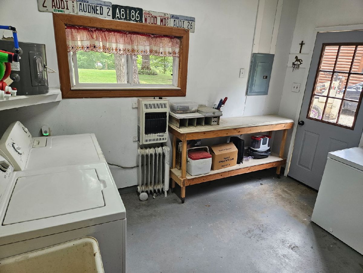
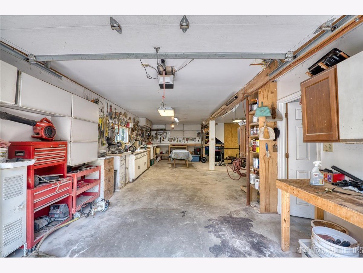
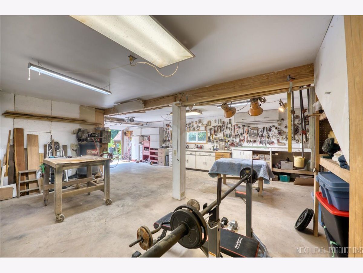
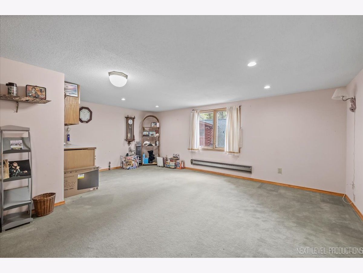
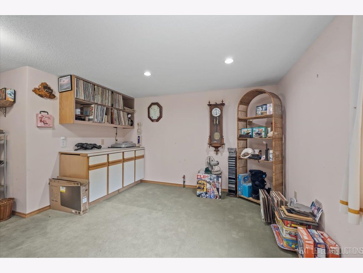
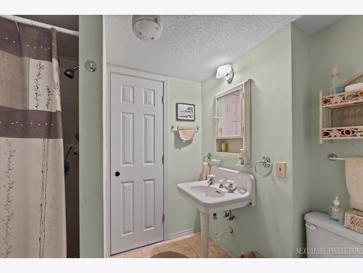
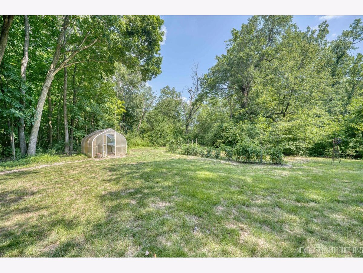
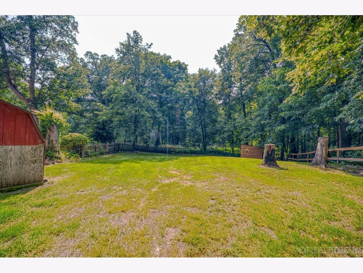
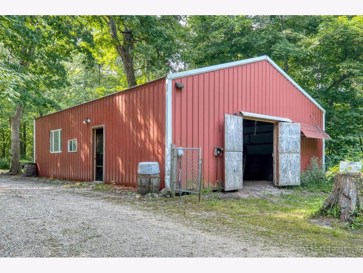
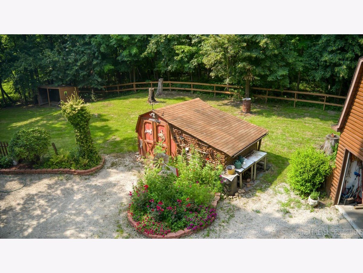
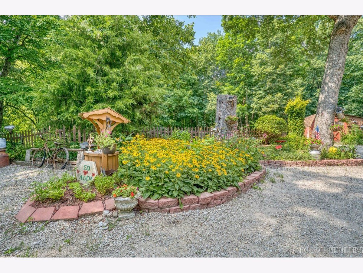
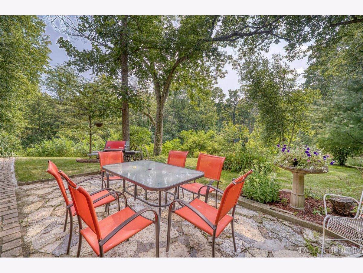
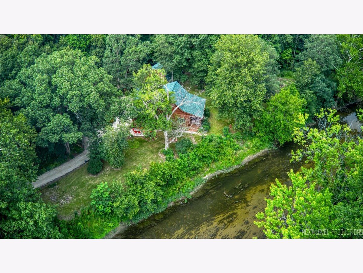
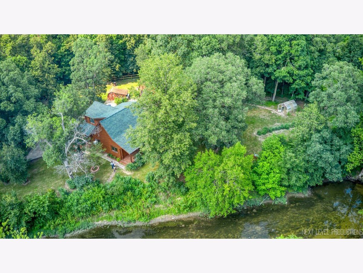
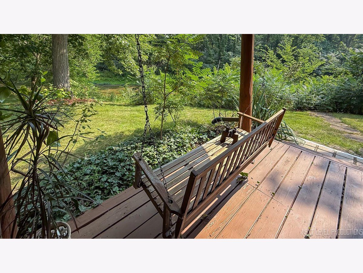
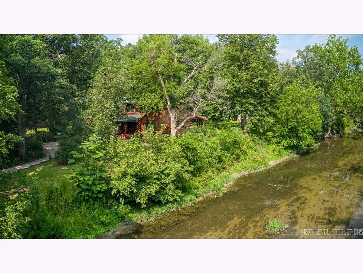
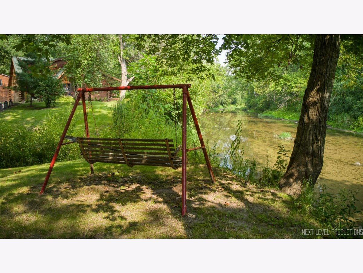
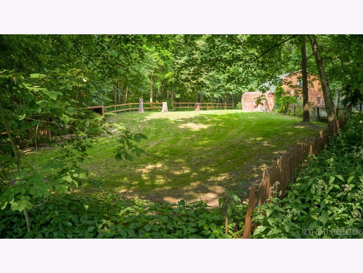
Room Specifics
Total Bedrooms: 2
Bedrooms Above Ground: 2
Bedrooms Below Ground: 0
Dimensions: —
Floor Type: —
Full Bathrooms: 2
Bathroom Amenities: —
Bathroom in Basement: 0
Rooms: —
Basement Description: —
Other Specifics
| 2 | |
| — | |
| — | |
| — | |
| — | |
| 199x1092 | |
| — | |
| — | |
| — | |
| — | |
| Not in DB | |
| — | |
| — | |
| — | |
| — |
Tax History
| Year | Property Taxes |
|---|---|
| 2025 | $4,488 |
Contact Agent
Nearby Sold Comparables
Contact Agent
Listing Provided By
Kettley & Co. Inc. - Yorkville

