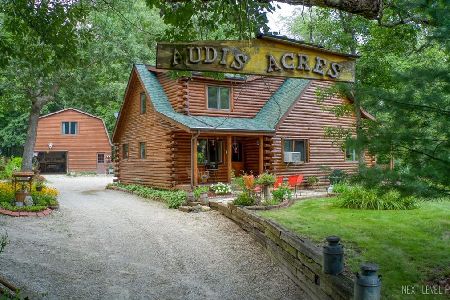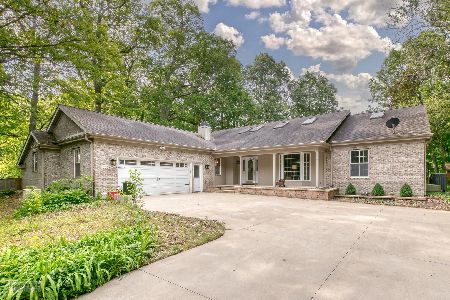4010 1950th Road, Sheridan, Illinois 60551
$386,900
|
For Sale
|
|
| Status: | Active |
| Sqft: | 2,736 |
| Cost/Sqft: | $141 |
| Beds: | 3 |
| Baths: | 3 |
| Year Built: | 1996 |
| Property Taxes: | $5,831 |
| Days On Market: | 24 |
| Lot Size: | 2,49 |
Description
*** Multiple offers received. Best and final offers are due by Wednesday, September 3rd at 3:00 PM. The seller will review all offers and make a decision by Thursday, September 4th. *** Secluded on 2.49 wooded acres, this contemporary ranch with walk-out basement offers the perfect private retreat. Tucked away down a long driveway, the home greets you with charming cottage-inspired details and a welcoming walkway. Inside, vaulted ceilings and an open floor plan create a spacious, airy feel, highlighted by a striking stone wood-burning fireplace and expansive views of the surrounding woods. The kitchen and dining area flow seamlessly into the living space and out onto a stunning 60+ ft screened-in porch-an ideal spot to enjoy morning coffee, evening wine, or gatherings with friends. The main level features two spacious bedrooms, each with walk-in closets and en-suite bathrooms, along with convenient access to the garage and enclosed carport. The walk-out basement is a home of its own, designed for comfort, flexibility, and potential related living. Here you'll find a large family room centered around a cozy gas fireplace, a second kitchen, a bright and spacious office, laundry/utility room, abundant storage, and a third bedroom with a walk-in closet and en-suite bathroom. Both the family room and office open to a covered patio overlooking the peaceful, wooded backyard-making it a perfect extension of your living space or a private retreat for extended family. Additional highlights include a detached garage with workshop, a small horse barn, and a whole-house generator for peace of mind. A rare opportunity to own a serene wooded property that blends comfort, character, and practicality.
Property Specifics
| Single Family | |
| — | |
| — | |
| 1996 | |
| — | |
| — | |
| No | |
| 2.49 |
| — | |
| — | |
| 0 / Not Applicable | |
| — | |
| — | |
| — | |
| 12455599 | |
| 0908405021 |
Nearby Schools
| NAME: | DISTRICT: | DISTANCE: | |
|---|---|---|---|
|
Grade School
Serena Elementary School |
2 | — | |
|
Middle School
Serena Elementary School |
2 | Not in DB | |
|
High School
Serena High School |
2 | Not in DB | |
Property History
| DATE: | EVENT: | PRICE: | SOURCE: |
|---|---|---|---|
| 29 Sep, 2011 | Sold | $237,000 | MRED MLS |
| 10 Aug, 2011 | Under contract | $259,900 | MRED MLS |
| — | Last price change | $264,900 | MRED MLS |
| 17 May, 2011 | Listed for sale | $264,900 | MRED MLS |
| 3 Sep, 2025 | Under contract | $386,900 | MRED MLS |
| 27 Aug, 2025 | Listed for sale | $386,900 | MRED MLS |
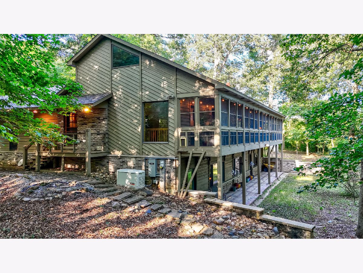
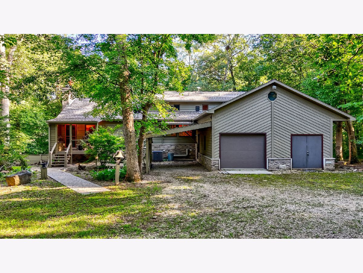
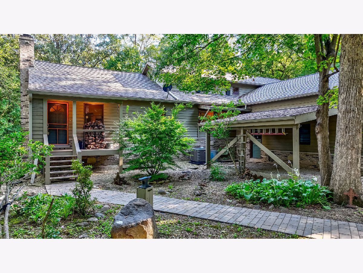
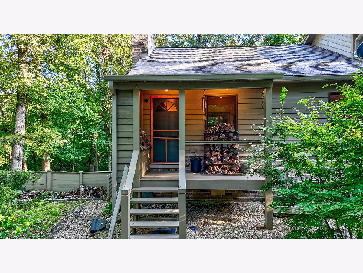
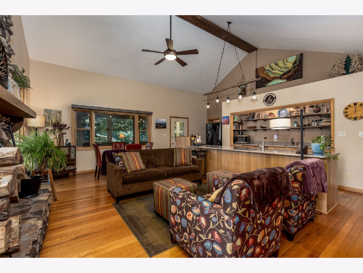
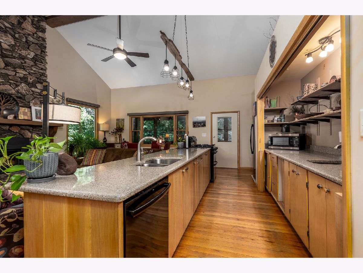
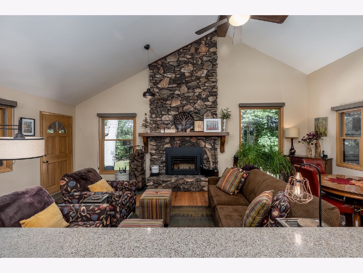
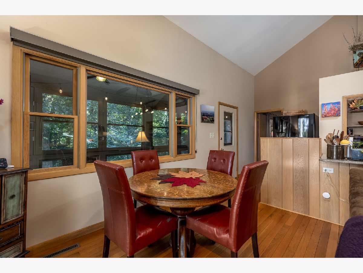
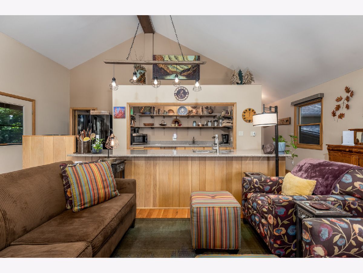
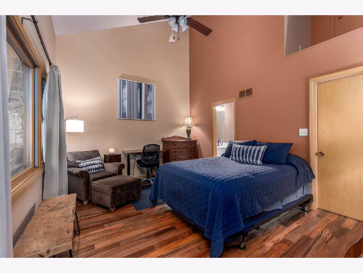
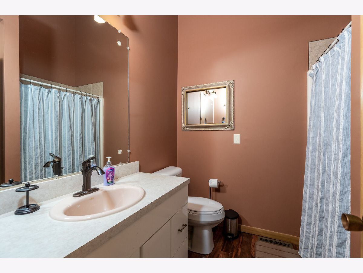
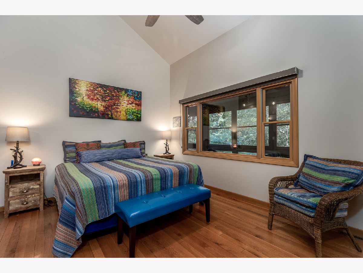
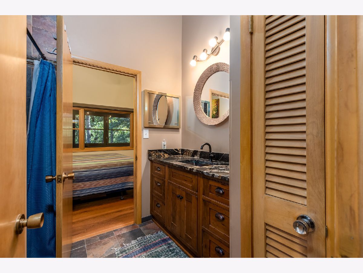
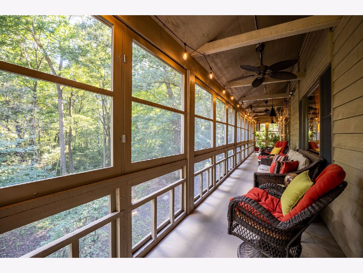
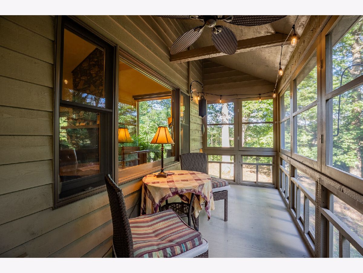
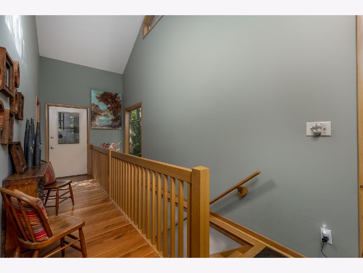
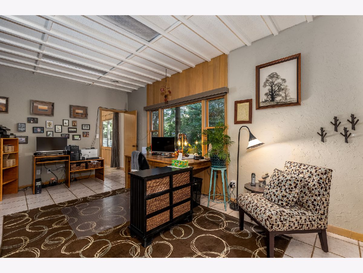
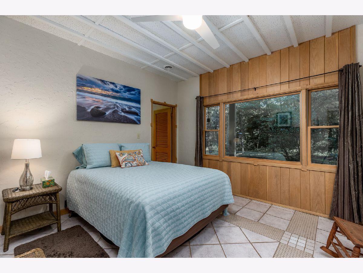
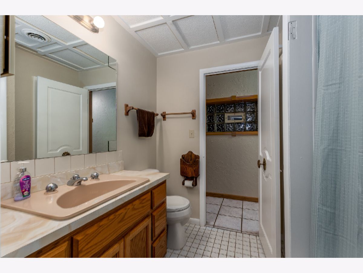
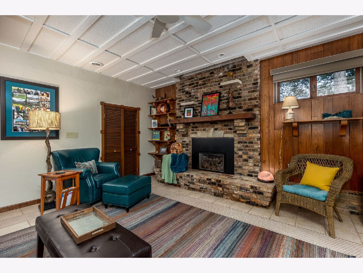
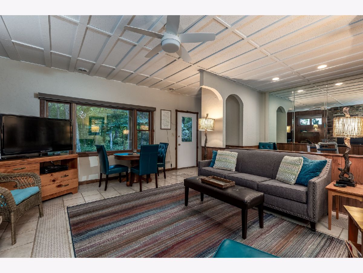
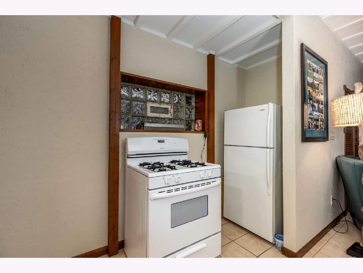
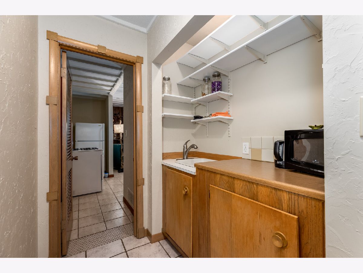
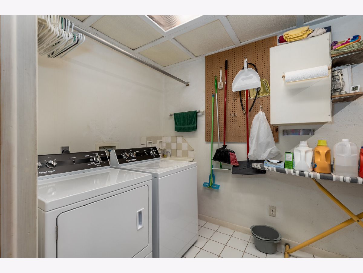
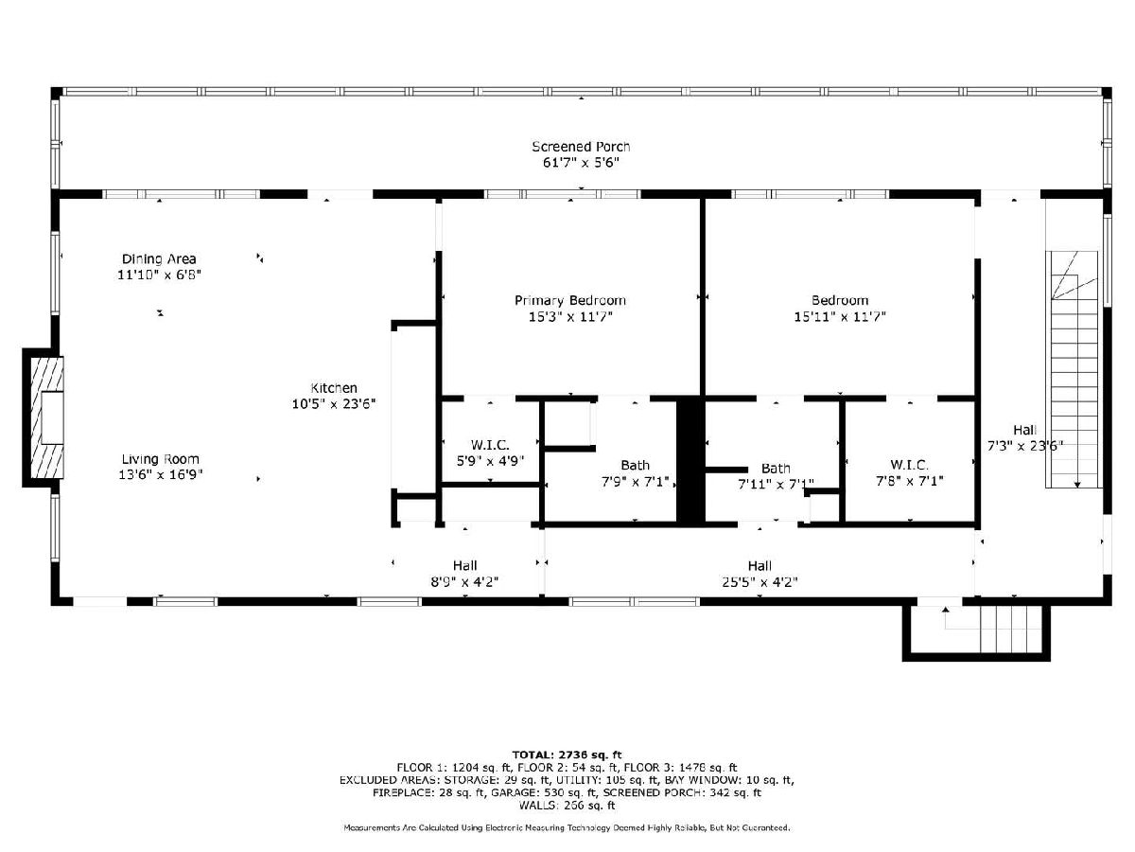
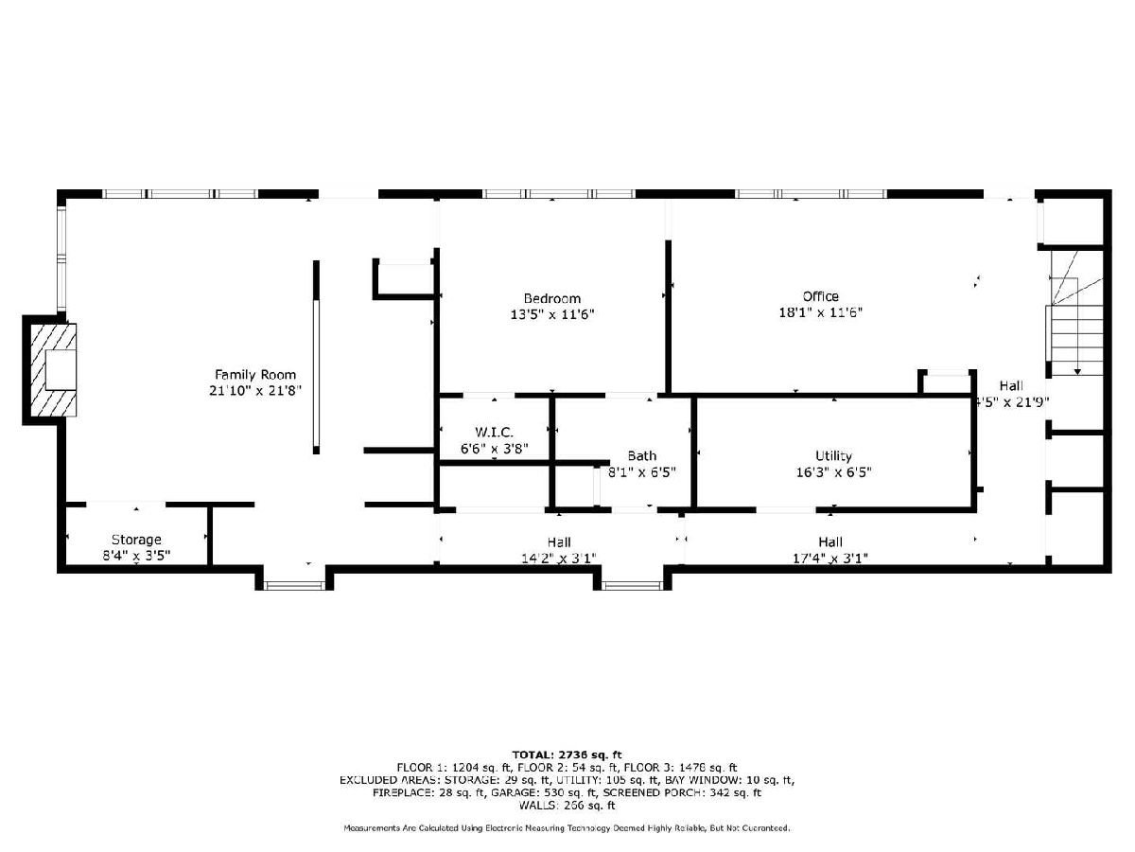
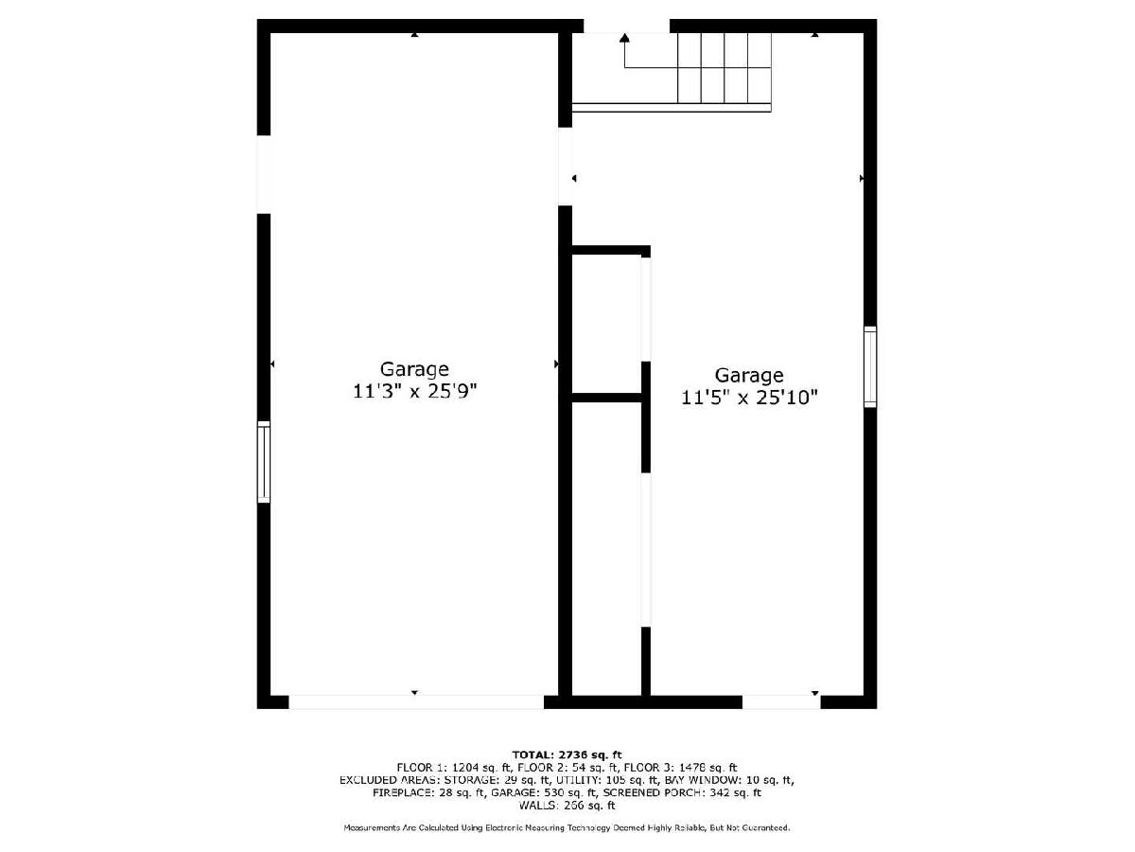
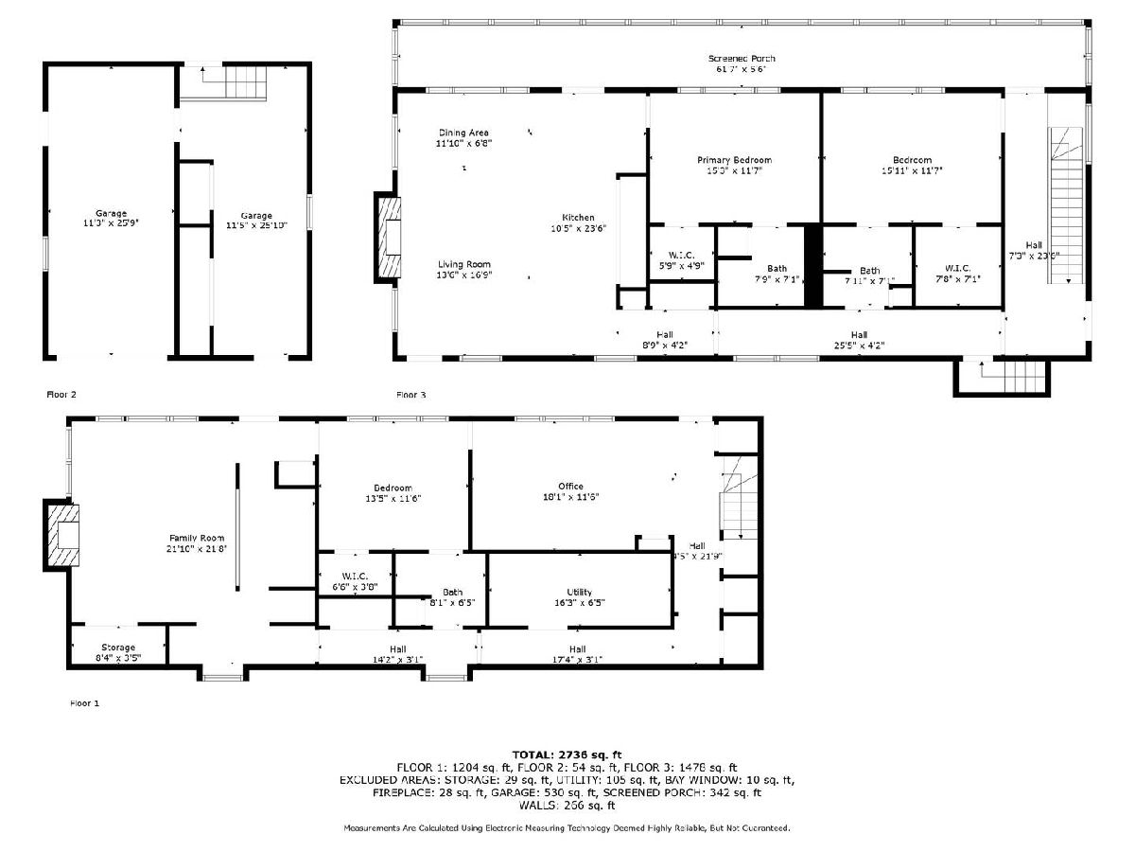
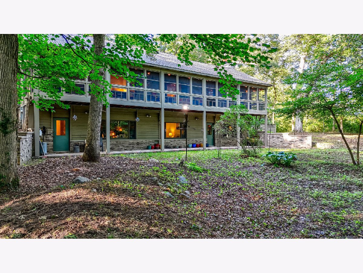
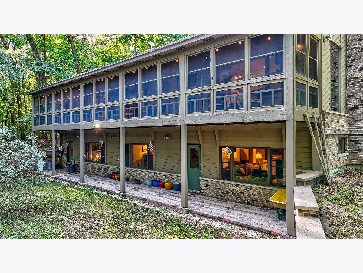
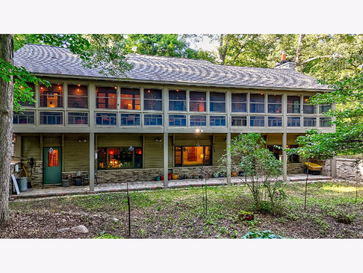
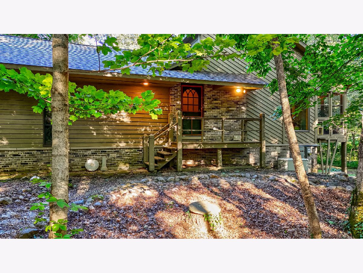
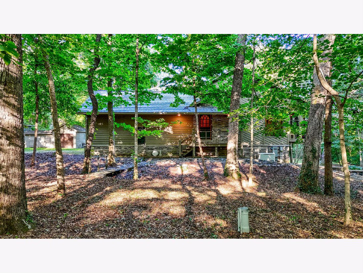
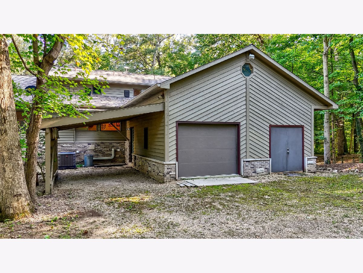
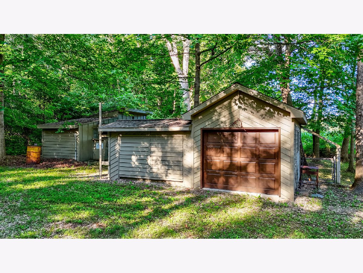
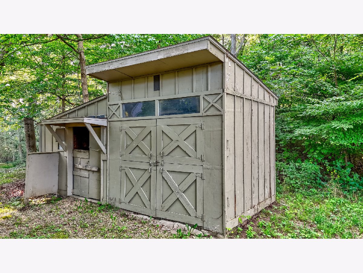
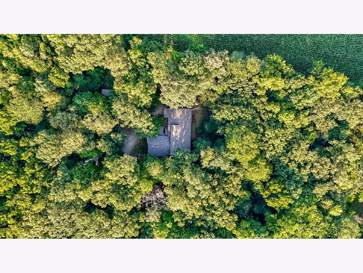
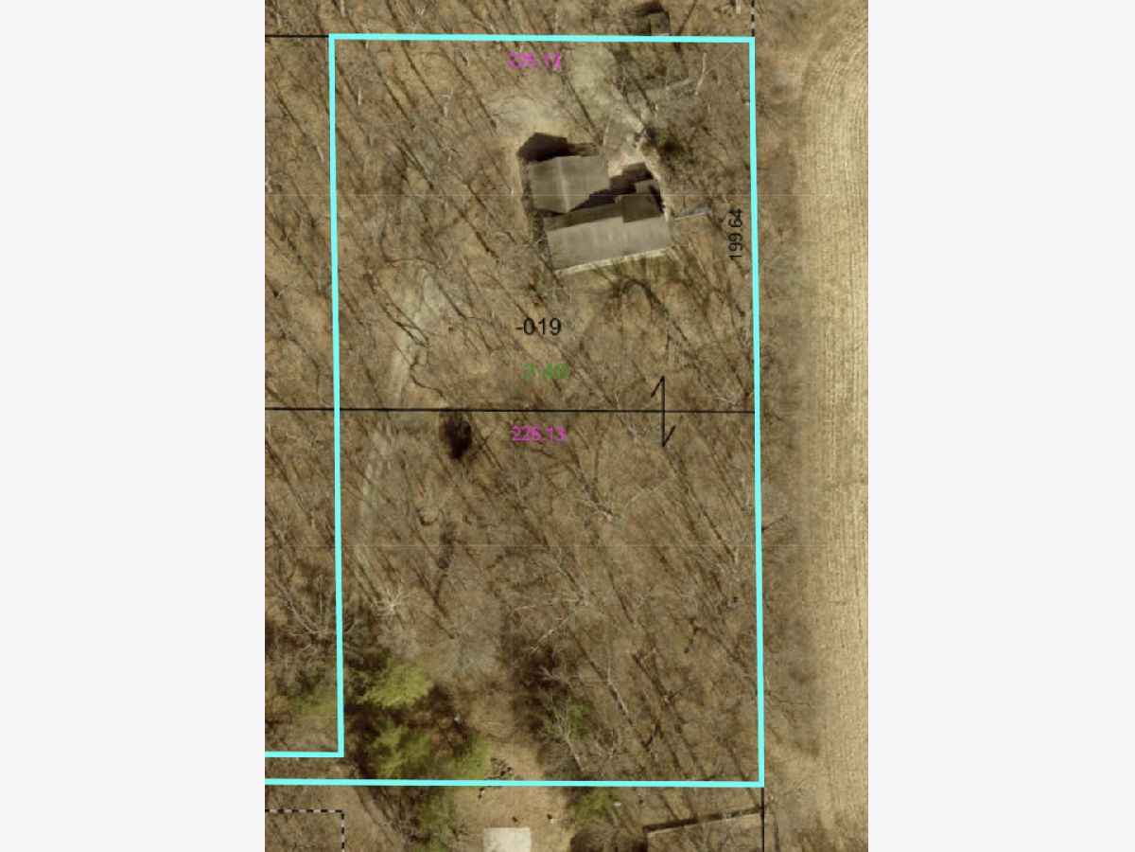
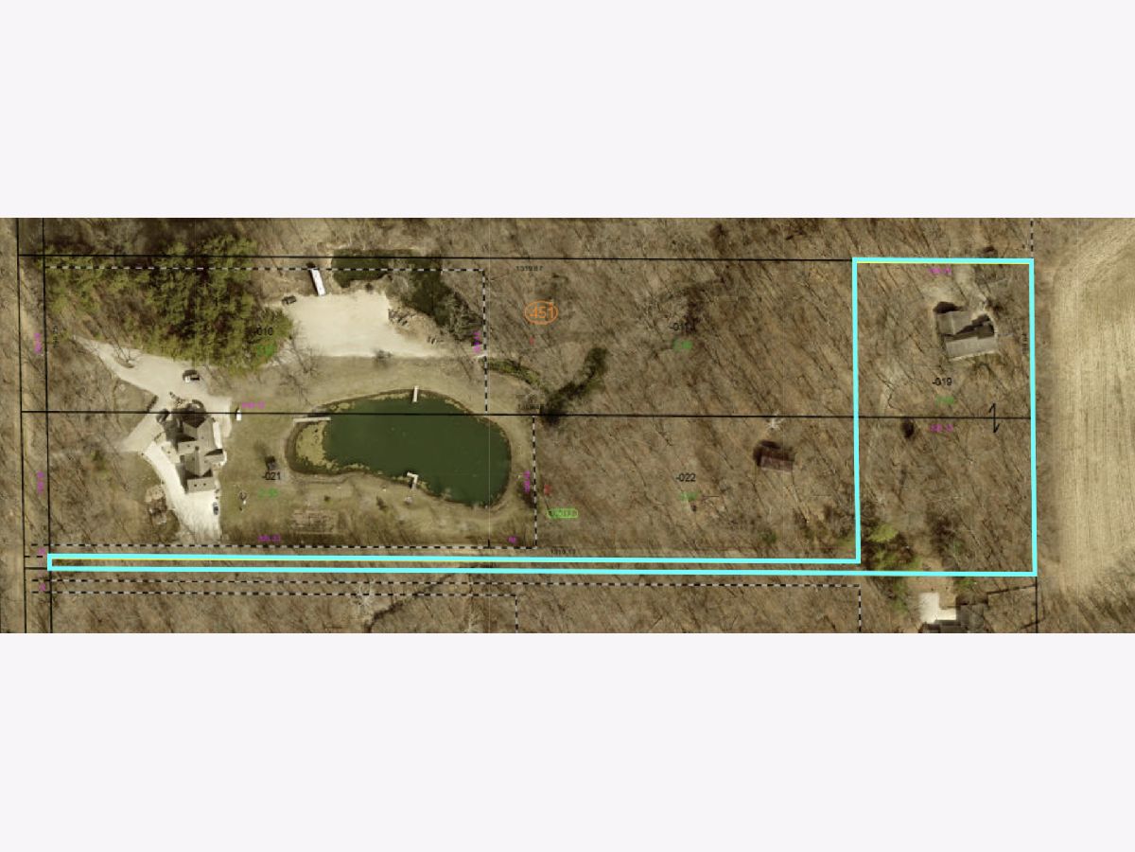
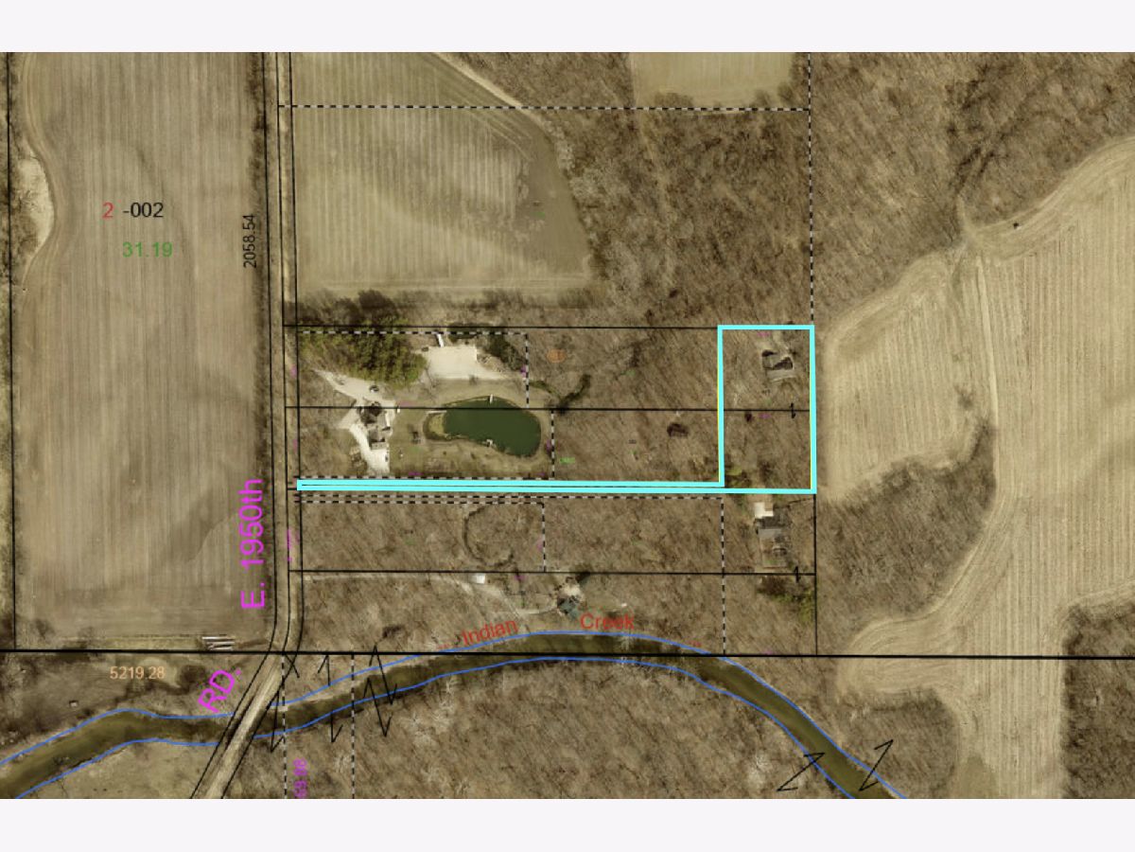
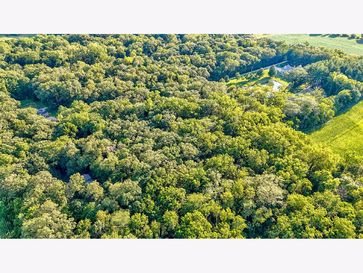
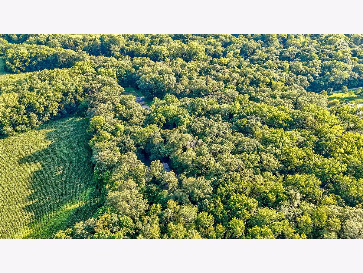
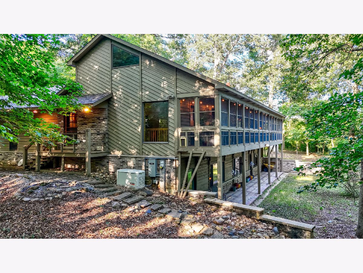
Room Specifics
Total Bedrooms: 3
Bedrooms Above Ground: 3
Bedrooms Below Ground: 0
Dimensions: —
Floor Type: —
Dimensions: —
Floor Type: —
Full Bathrooms: 3
Bathroom Amenities: —
Bathroom in Basement: 1
Rooms: —
Basement Description: —
Other Specifics
| 2 | |
| — | |
| — | |
| — | |
| — | |
| 399X226X384X226 | |
| — | |
| — | |
| — | |
| — | |
| Not in DB | |
| — | |
| — | |
| — | |
| — |
Tax History
| Year | Property Taxes |
|---|---|
| 2011 | $3,959 |
| 2025 | $5,831 |
Contact Agent
Nearby Sold Comparables
Contact Agent
Listing Provided By
Coldwell Banker Real Estate Group

