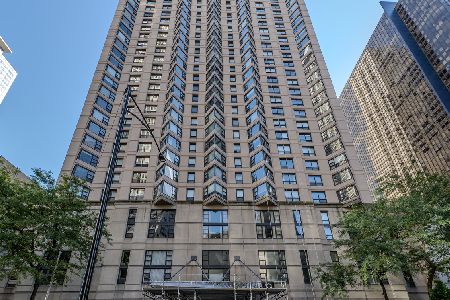401 Ontario Street, Near North Side, Chicago, Illinois 60611
$585,000
|
For Sale
|
|
| Status: | Active |
| Sqft: | 1,200 |
| Cost/Sqft: | $488 |
| Beds: | 2 |
| Baths: | 2 |
| Year Built: | 1990 |
| Property Taxes: | $8,022 |
| Days On Market: | 101 |
| Lot Size: | 0,00 |
Description
Designer renovated 2 bed 2 bath condo in the heart of Streeterville. Welcome to Residence 1202 at 401 E Ontario - a truly sophisticated condo in a premier full-amenity building with garage parking included. This gorgeous home has been thoughtfully reimagined with every detail in mind - eclectic grandmillenial style, high-end finishes, and modern conveniences throughout. Step into a sun-drenched corner unit featuring all-new wide-plank flooring, elegant custom millwork and moldings, custom lighting and window treatments that frame the city views. The spacious living area centers around a show-stopping custom fireplace wall with built-in TV, offering a perfect blend of comfort and contemporary flair. The defined dining space surrounded by windows offers plenty of seating. The sleek, upgraded kitchen boasts new marble countertops, a new refrigerator and microwave, and refined cabinetry-ideal for everyday cooking and entertaining alike. Both bathrooms have been fully redone with modern vanities, designer tile, and high-end fixtures, including luxe gold rainfall shower heads for a spa-like experience. Additional upgrades include added storage and closet systems, providing exceptional organization and function. Building amenities include 24-hour door staff, indoor pool, jacuzzi, two expansive sun decks, resident lounge, a fully equipped fitness center, sauna, and on-site management. Located just one block from Lake Michigan, the lakefront trail and beach, steps to Navy Pier, Whole Foods, Trader Joes, restaurants, coffee shops, movie theatre, museums, and transportation. Don't miss this rare opportunity to own a fully upgraded residence in one of Chicago's most sought-after neighborhoods.
Property Specifics
| Condos/Townhomes | |
| 48 | |
| — | |
| 1990 | |
| — | |
| — | |
| Yes | |
| — |
| Cook | |
| — | |
| 1033 / Monthly | |
| — | |
| — | |
| — | |
| 12377906 | |
| 17102080171305 |
Nearby Schools
| NAME: | DISTRICT: | DISTANCE: | |
|---|---|---|---|
|
Grade School
Ogden Elementary |
299 | — | |
|
Middle School
Ogden Elementary |
299 | Not in DB | |
|
High School
Wells Community Academy Senior H |
299 | Not in DB | |
Property History
| DATE: | EVENT: | PRICE: | SOURCE: |
|---|---|---|---|
| 20 Jul, 2021 | Sold | $437,000 | MRED MLS |
| 6 Jun, 2021 | Under contract | $430,000 | MRED MLS |
| 15 Feb, 2021 | Listed for sale | $430,000 | MRED MLS |
| 29 May, 2025 | Listed for sale | $585,000 | MRED MLS |
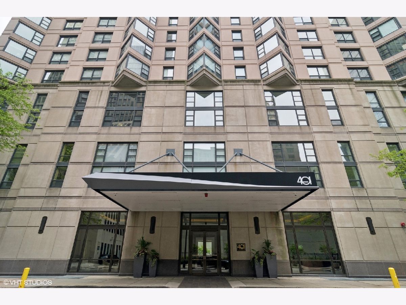
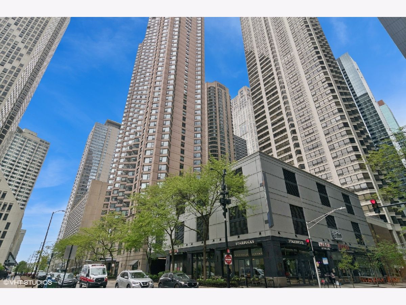
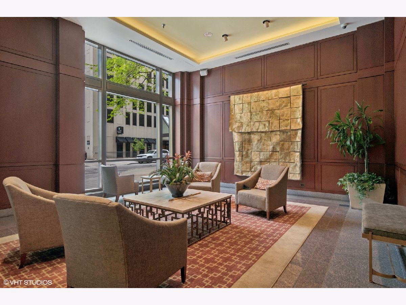
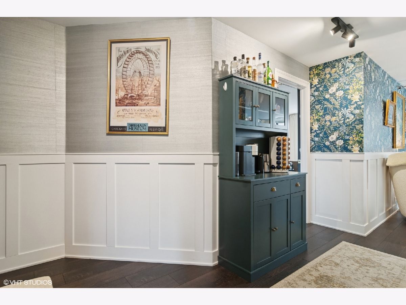
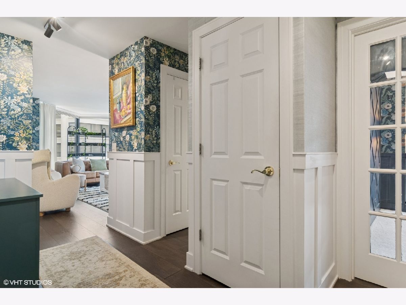
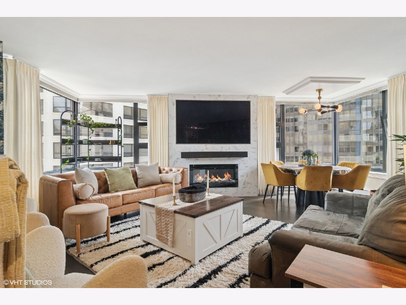
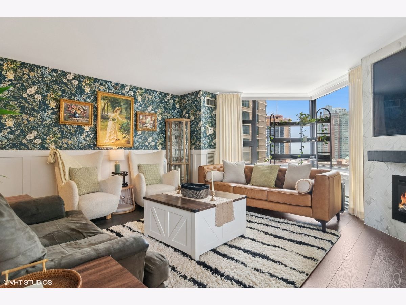
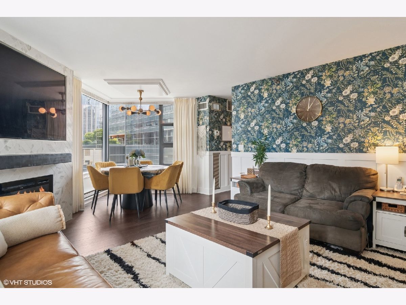
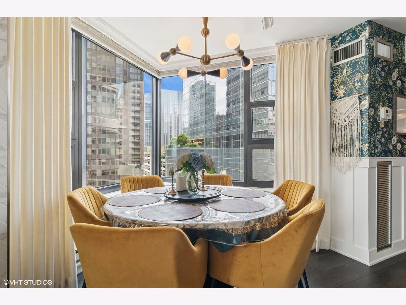
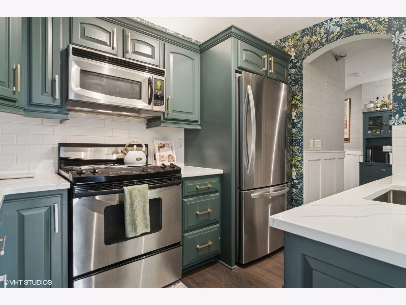
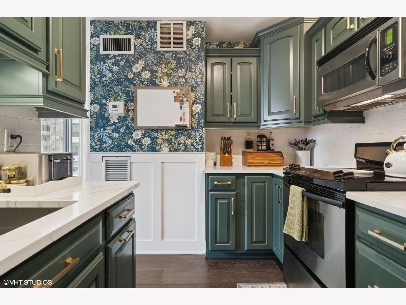
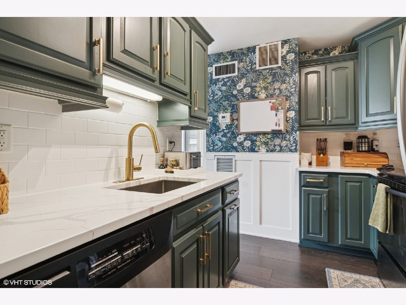
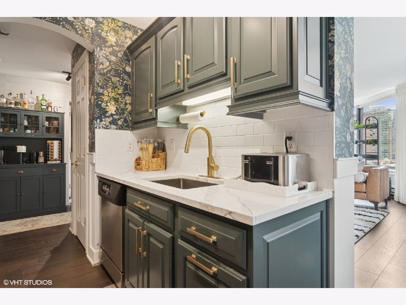
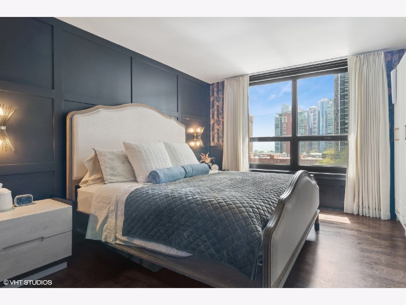
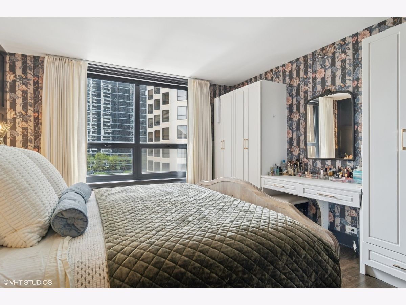
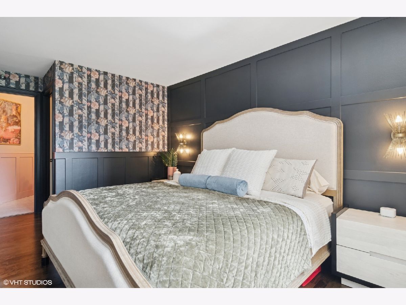
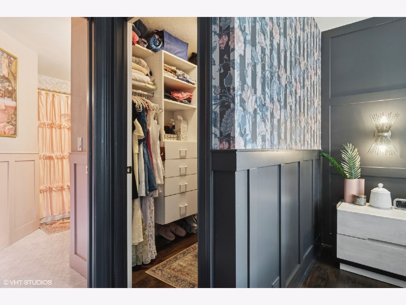
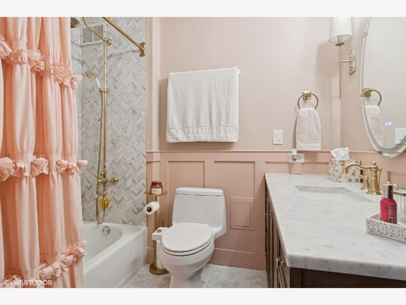
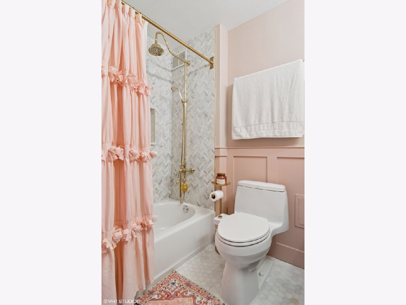
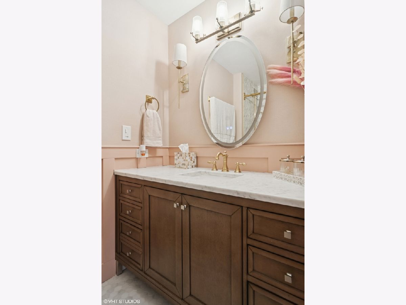
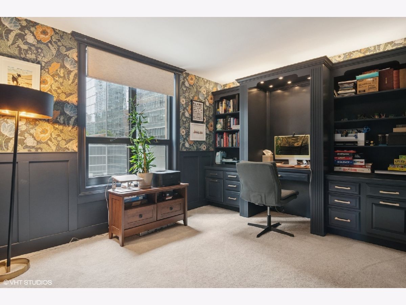
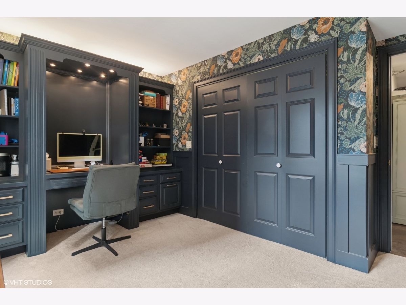
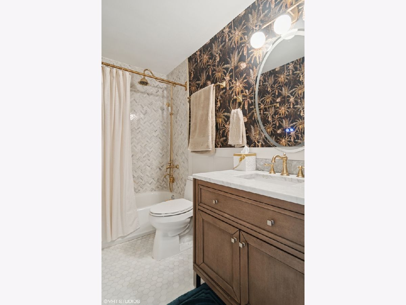
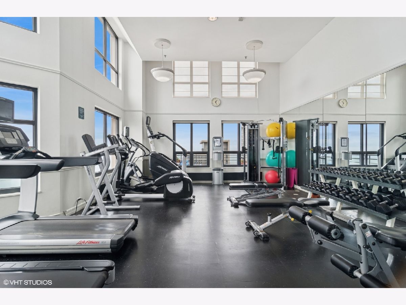
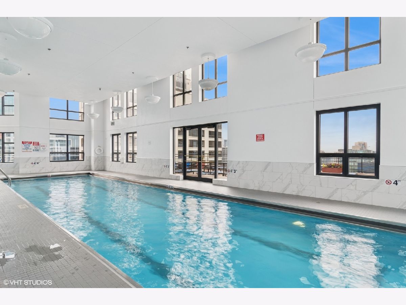
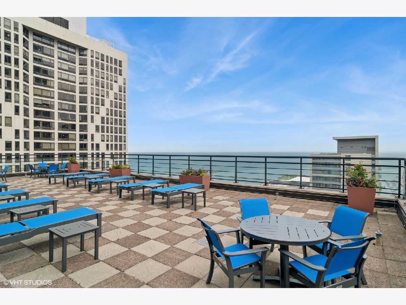
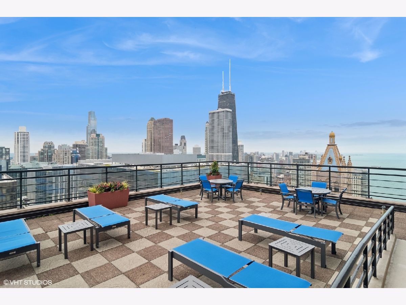
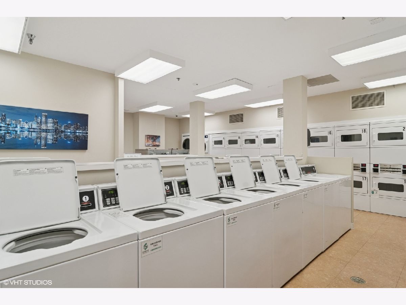
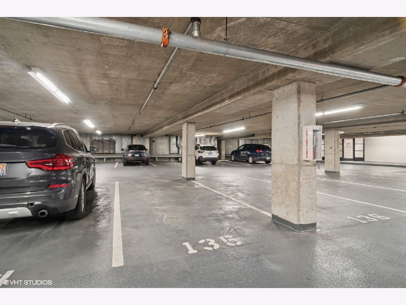
Room Specifics
Total Bedrooms: 2
Bedrooms Above Ground: 2
Bedrooms Below Ground: 0
Dimensions: —
Floor Type: —
Full Bathrooms: 2
Bathroom Amenities: —
Bathroom in Basement: —
Rooms: —
Basement Description: —
Other Specifics
| 1 | |
| — | |
| — | |
| — | |
| — | |
| COMMON | |
| — | |
| — | |
| — | |
| — | |
| Not in DB | |
| — | |
| — | |
| — | |
| — |
Tax History
| Year | Property Taxes |
|---|---|
| 2021 | $6,294 |
| 2025 | $8,022 |
Contact Agent
Nearby Similar Homes
Nearby Sold Comparables
Contact Agent
Listing Provided By
@properties Christie's International Real Estate

