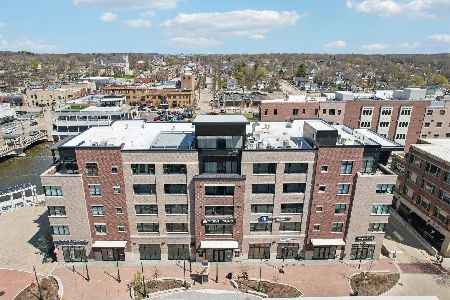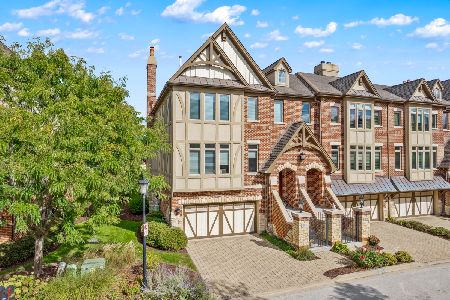402 Brownstone Drive, St Charles, Illinois 60174
$1,199,900
|
For Sale
|
|
| Status: | Contingent |
| Sqft: | 3,482 |
| Cost/Sqft: | $345 |
| Beds: | 3 |
| Baths: | 3 |
| Year Built: | 2002 |
| Property Taxes: | $20,366 |
| Days On Market: | 23 |
| Lot Size: | 0,00 |
Description
Dreams do come true! Rare END-UNIT RIVER FRONT Brownstone with ELEVATOR in the heart of historic downtown St. Charles is just steps from restaurants, Whole Foods, specialty shops, the riverwalk, music venues and more. Offering over 3,400 sq ft of luxury living, this luxurious residence lives like a single-family home but provides a maintenance-free lifestyle. The wide-open main level features hardwood floors, crown molding, walls of windows, a fireplace, NEW custom bar and a BRAND NEW White chef's kitchen with high end appliances, "Taj Mahal" quartzite counters, huge center island and access to the dining area, sitting area and private deck with sweeping Fox River views. The second level, accessible by stairs or elevator, boasts a stunning primary suite with two custom closets and LUXURY SPA LIKE bath with dual vanities, oversized shower and stand-alone tub. Two additional bedrooms, a full hall bath and laundry center complete the upper level. The WALK OUT LOWER LEVEL includes a second family room with brick fireplace, private patio, chic office with built-ins and rough-in for a future bath if desired. Oversized 2-car garage with bonus storage, abundant closet space and multiple outdoor living areas make this a rare find in St. Charles' best location-close to Metra, Randall Road shopping and all downtown has to offer. Be in the heart of downtown for Fireworks, Parades and Community events- This is the life! Immaculate move in condition as well!
Property Specifics
| Condos/Townhomes | |
| 3 | |
| — | |
| 2002 | |
| — | |
| CUSTOM KEYSTONE | |
| Yes | |
| — |
| Kane | |
| Brownstone At Riversedge | |
| 500 / Monthly | |
| — | |
| — | |
| — | |
| 12481871 | |
| 0934133018 |
Nearby Schools
| NAME: | DISTRICT: | DISTANCE: | |
|---|---|---|---|
|
Grade School
Munhall Elementary School |
303 | — | |
|
Middle School
Thompson Middle School |
303 | Not in DB | |
|
High School
St Charles East High School |
303 | Not in DB | |
Property History
| DATE: | EVENT: | PRICE: | SOURCE: |
|---|---|---|---|
| 15 Mar, 2024 | Sold | $965,000 | MRED MLS |
| 22 Feb, 2024 | Under contract | $1,100,000 | MRED MLS |
| 24 Oct, 2023 | Listed for sale | $1,100,000 | MRED MLS |
| 14 Oct, 2025 | Under contract | $1,199,900 | MRED MLS |
| 3 Oct, 2025 | Listed for sale | $1,199,900 | MRED MLS |
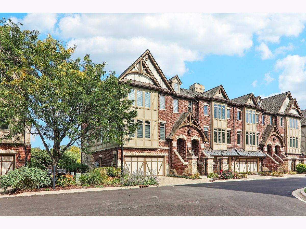
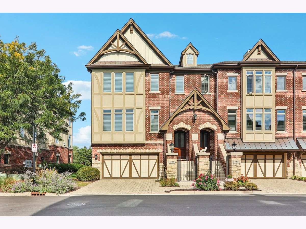
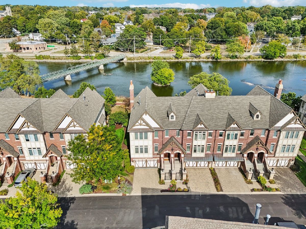
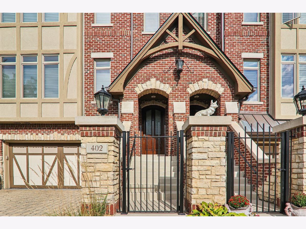
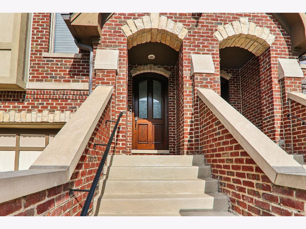
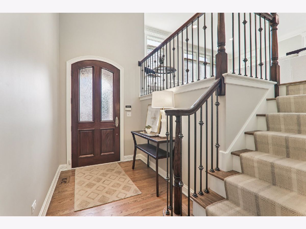
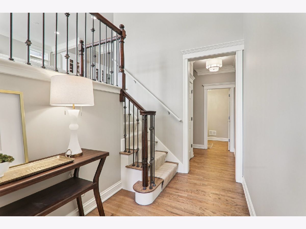
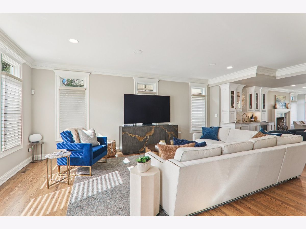
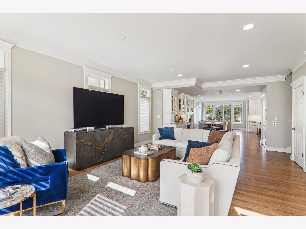
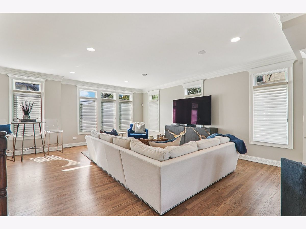
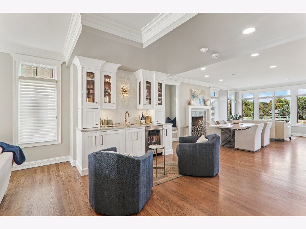
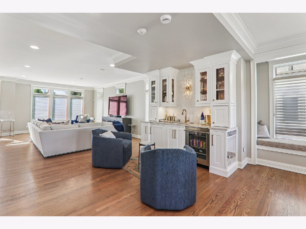
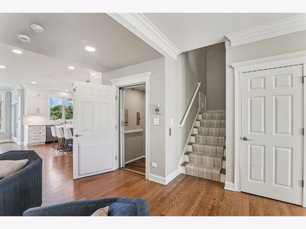
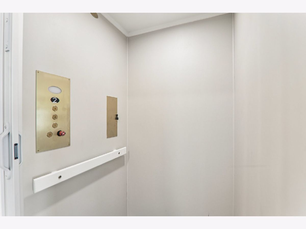
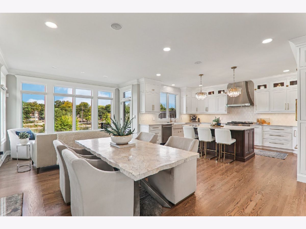
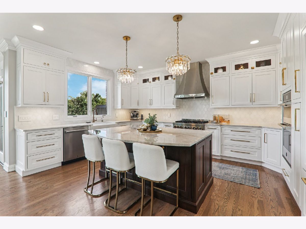
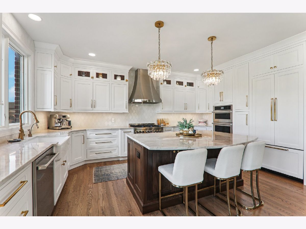
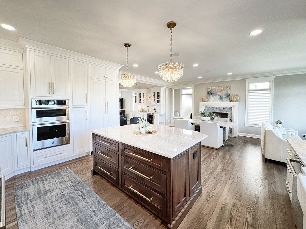
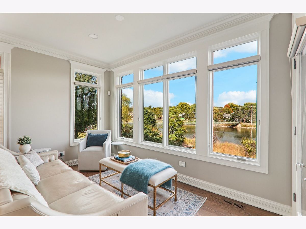
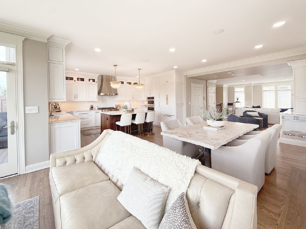
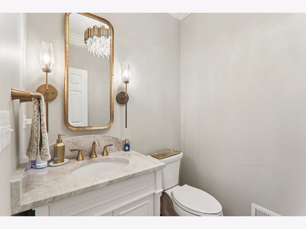
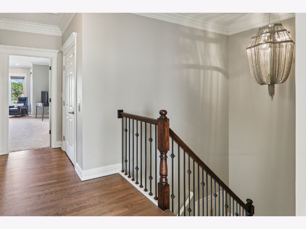
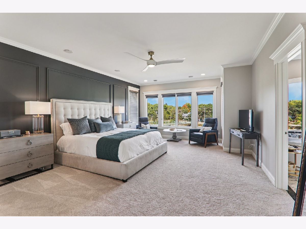
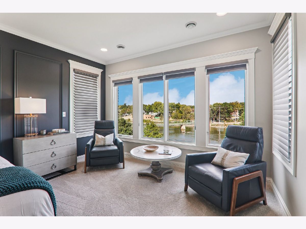
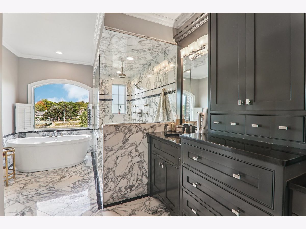
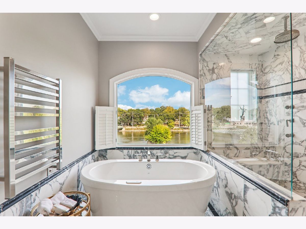
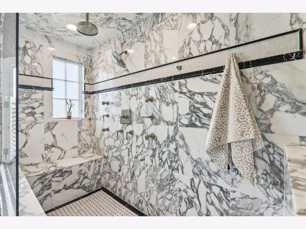
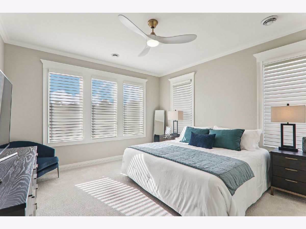
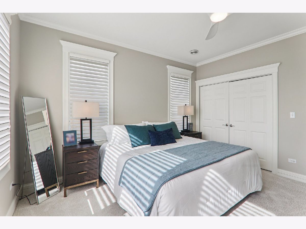
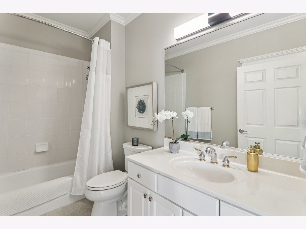
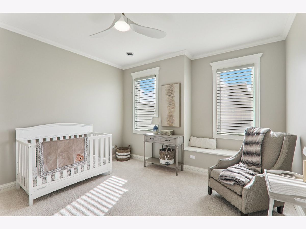
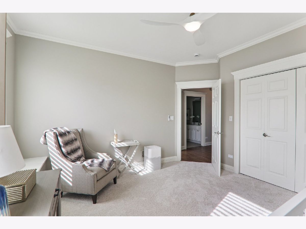
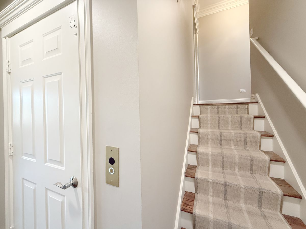
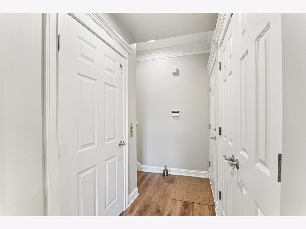
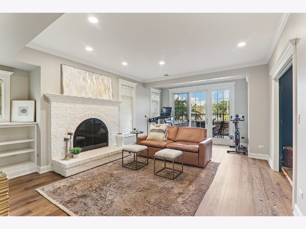
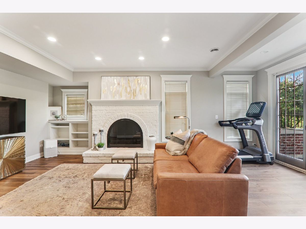
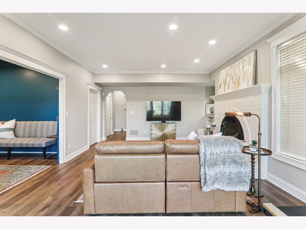
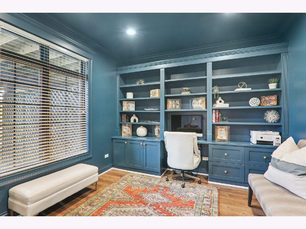
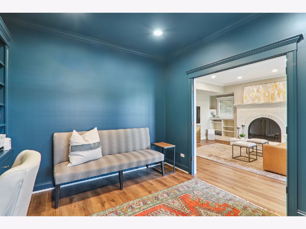
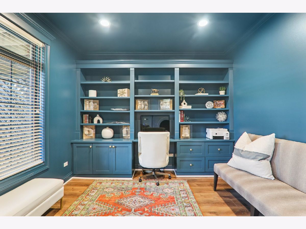
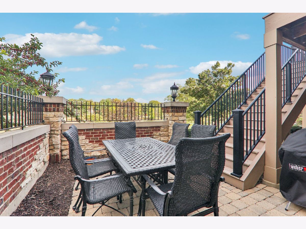
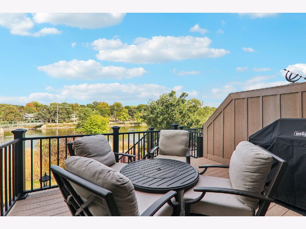
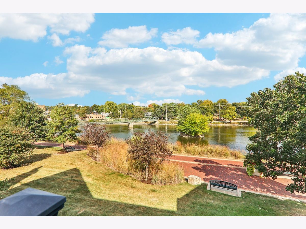
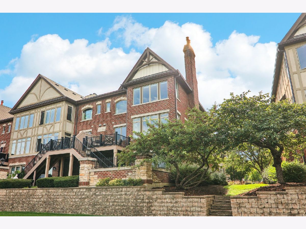
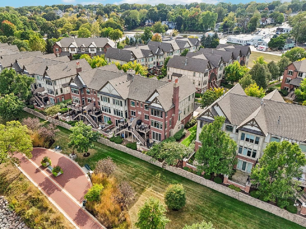
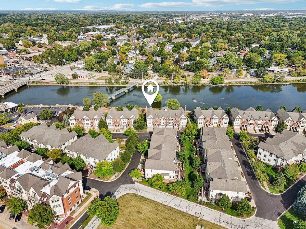
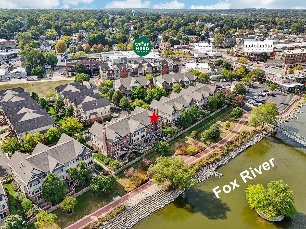
Room Specifics
Total Bedrooms: 3
Bedrooms Above Ground: 3
Bedrooms Below Ground: 0
Dimensions: —
Floor Type: —
Dimensions: —
Floor Type: —
Full Bathrooms: 3
Bathroom Amenities: Separate Shower,Double Sink,Soaking Tub
Bathroom in Basement: 0
Rooms: —
Basement Description: —
Other Specifics
| 2.5 | |
| — | |
| — | |
| — | |
| — | |
| 37X81 | |
| — | |
| — | |
| — | |
| — | |
| Not in DB | |
| — | |
| — | |
| — | |
| — |
Tax History
| Year | Property Taxes |
|---|---|
| 2024 | $17,848 |
| 2025 | $20,366 |
Contact Agent
Nearby Similar Homes
Nearby Sold Comparables
Contact Agent
Listing Provided By
Premier Living Properties

