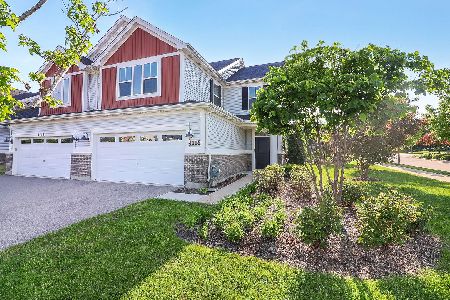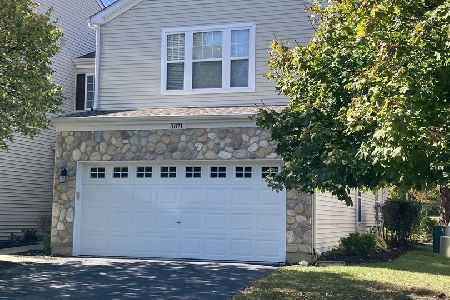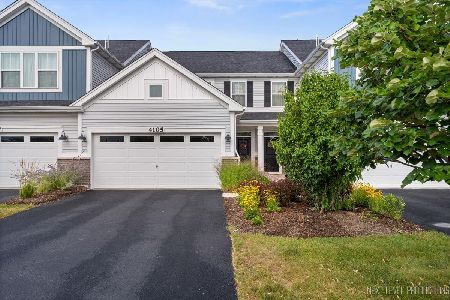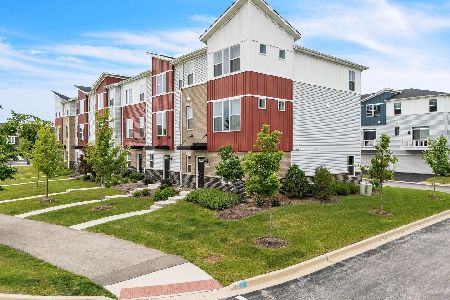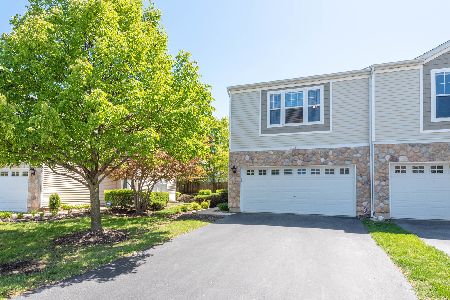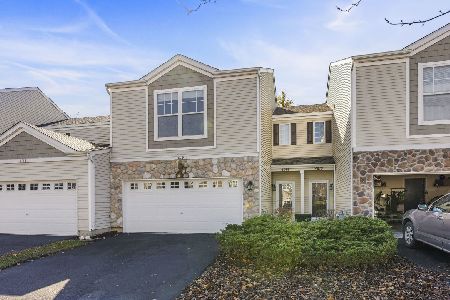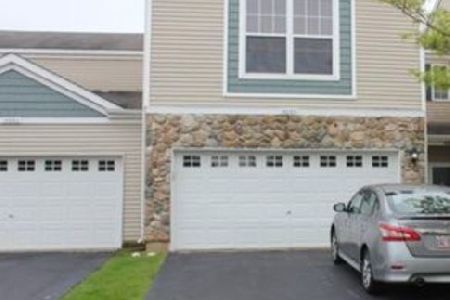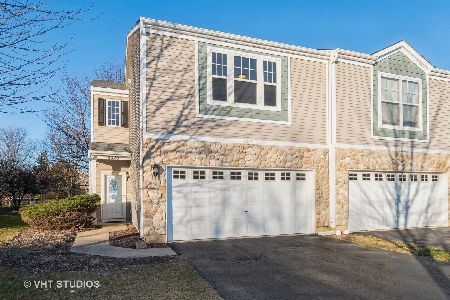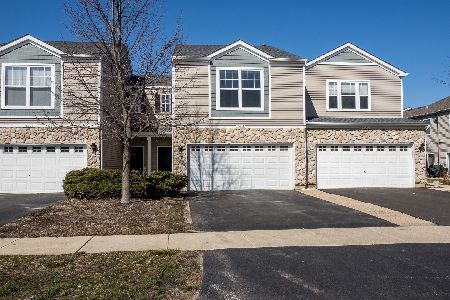4027 Blackstone Drive, Aurora, Illinois 60504
$345,000
|
For Sale
|
|
| Status: | Active |
| Sqft: | 1,535 |
| Cost/Sqft: | $225 |
| Beds: | 3 |
| Baths: | 2 |
| Year Built: | 2001 |
| Property Taxes: | $5,841 |
| Days On Market: | 23 |
| Lot Size: | 0,00 |
Description
FOR SALE! Welcome to this beautifully updated 3-bedroom, 1.5-bath townhome located in the highly sought-after Stonebridge community of Aurora! This bright and spacious home offers a modern open-concept layout, featuring a stunning kitchen remodeled in 2017 with granite countertops, stainless steel appliances, and ample cabinet space. The inviting living room includes large windows and a cozy fireplace-perfect for relaxing or entertaining. Upstairs, the spacious primary suite offers a walk-in closet and private bath, while the additional bedrooms provide comfort and flexibility for family or guests. The bathrooms were updated in 2024, and the flooring (installed in 2017) comes with a lifetime warranty for peace of mind. Major mechanical updates include: HVAC (2020) Roof (2023) Humidifier (2023) Garage Door (2023) Water Heater (2025) Food Disposal (2024) Enjoy the convenience of second-floor laundry, an attached 2-car garage, and a private patio backing to open green space. Perfectly located near shopping, dining, parks, and within award-winning District 204 schools. Move-in ready, beautifully maintained, and full of recent upgrades-your next home is waiting at 4027 Blackstone Drive!
Property Specifics
| Condos/Townhomes | |
| 2 | |
| — | |
| 2001 | |
| — | |
| — | |
| No | |
| — |
| — | |
| Blackstone | |
| 215 / Monthly | |
| — | |
| — | |
| — | |
| 12498305 | |
| 0728305047 |
Nearby Schools
| NAME: | DISTRICT: | DISTANCE: | |
|---|---|---|---|
|
Grade School
Gombert Elementary School |
204 | — | |
|
Middle School
Still Middle School |
204 | Not in DB | |
|
High School
Metea Valley High School |
204 | Not in DB | |
Property History
| DATE: | EVENT: | PRICE: | SOURCE: |
|---|---|---|---|
| 21 Oct, 2025 | Listed for sale | $345,000 | MRED MLS |
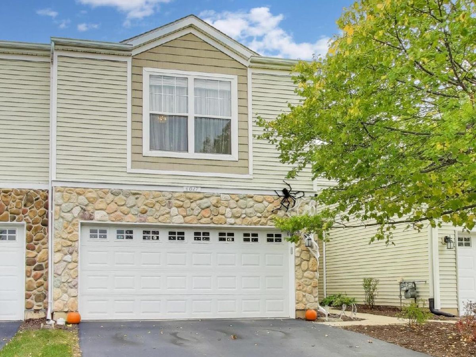
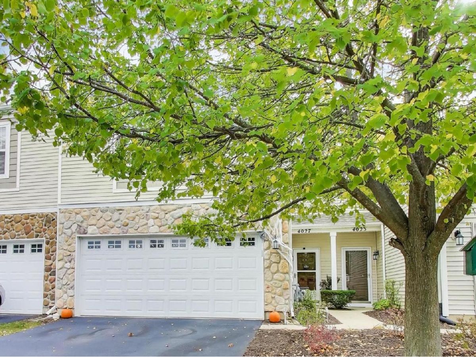
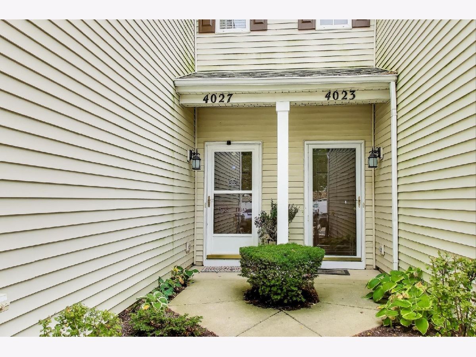
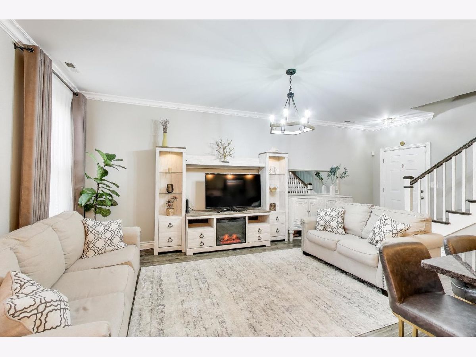
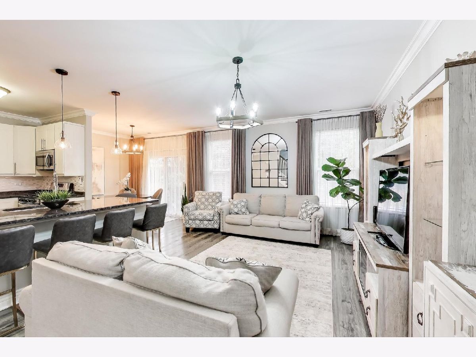

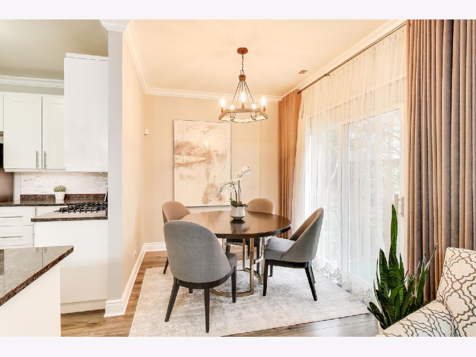
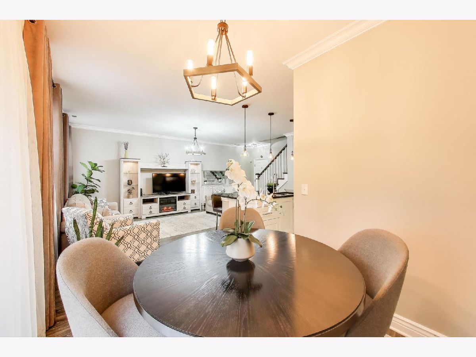
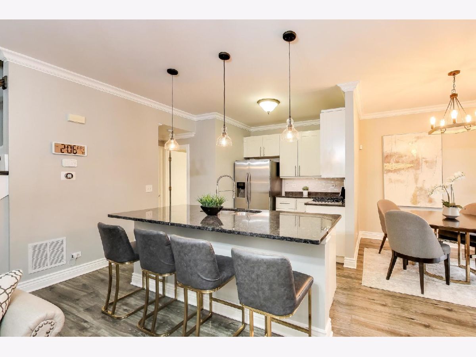

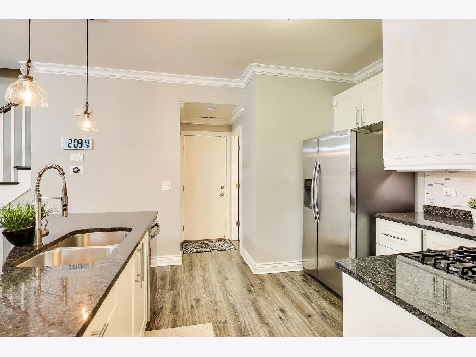

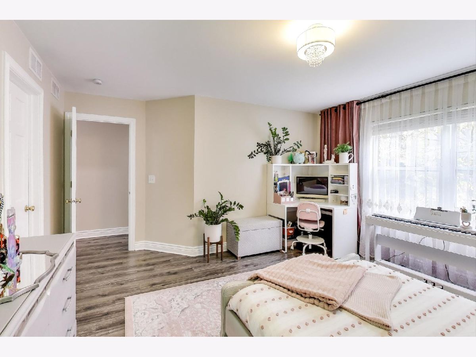
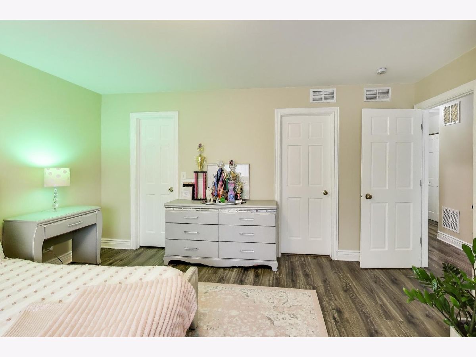

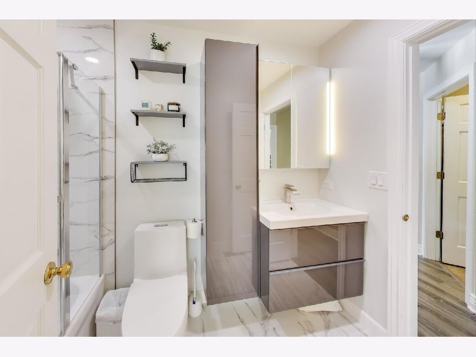

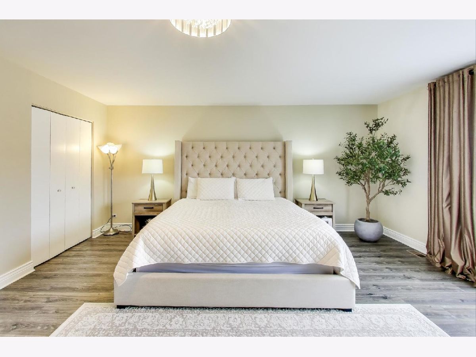
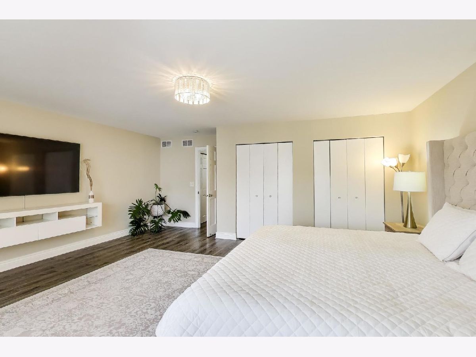
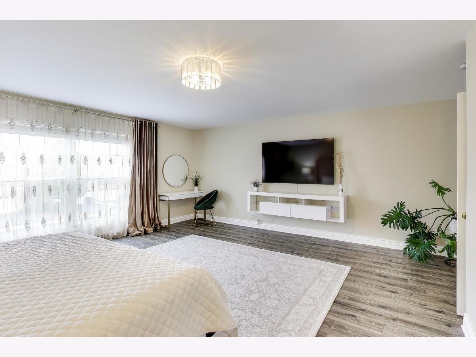

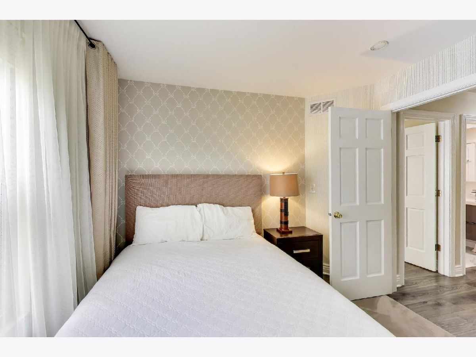

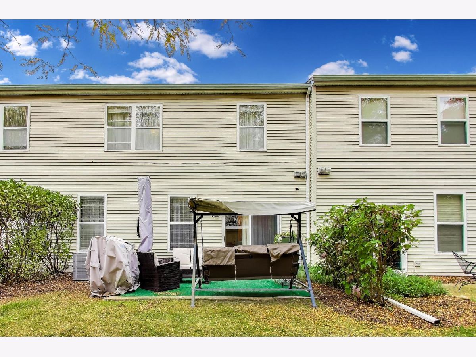
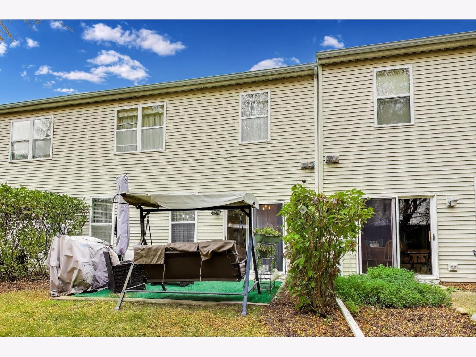
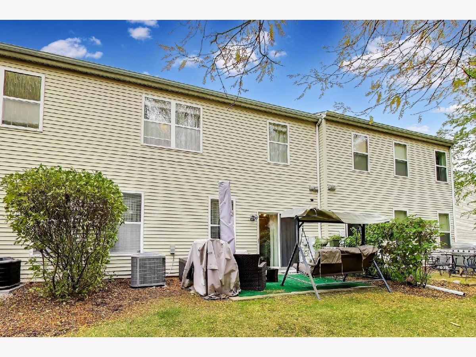
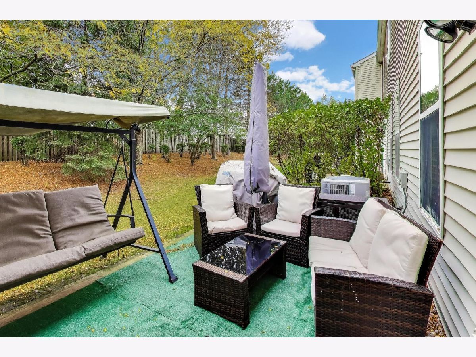

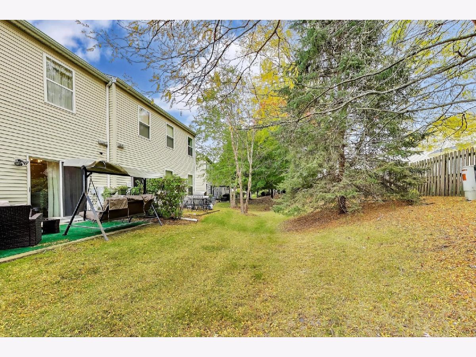
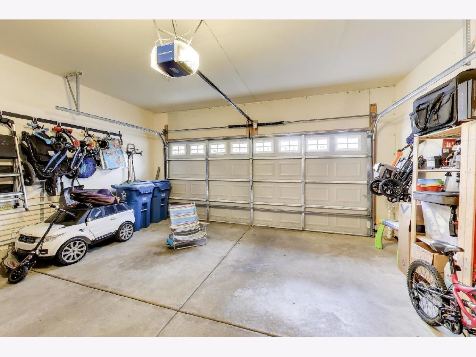
Room Specifics
Total Bedrooms: 3
Bedrooms Above Ground: 3
Bedrooms Below Ground: 0
Dimensions: —
Floor Type: —
Dimensions: —
Floor Type: —
Full Bathrooms: 2
Bathroom Amenities: —
Bathroom in Basement: 0
Rooms: —
Basement Description: —
Other Specifics
| 2 | |
| — | |
| — | |
| — | |
| — | |
| 1x1 | |
| — | |
| — | |
| — | |
| — | |
| Not in DB | |
| — | |
| — | |
| — | |
| — |
Tax History
| Year | Property Taxes |
|---|---|
| 2025 | $5,841 |
Contact Agent
Nearby Similar Homes
Nearby Sold Comparables
Contact Agent
Listing Provided By
Xhomes Realty Inc

