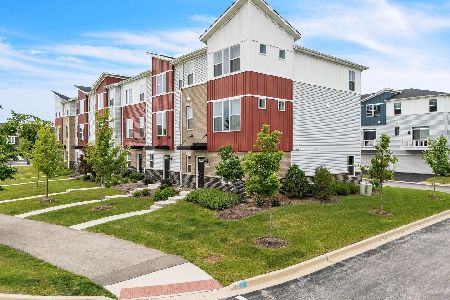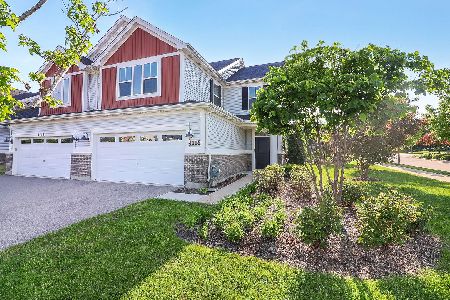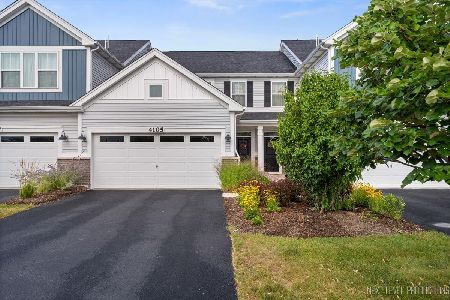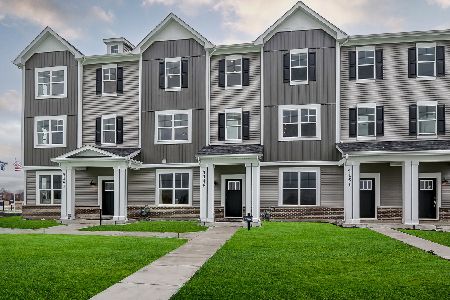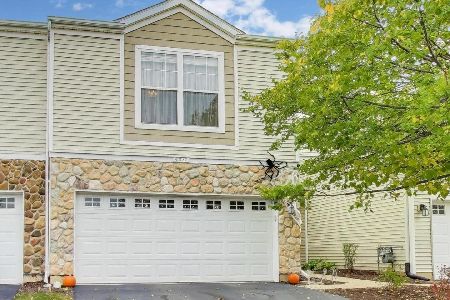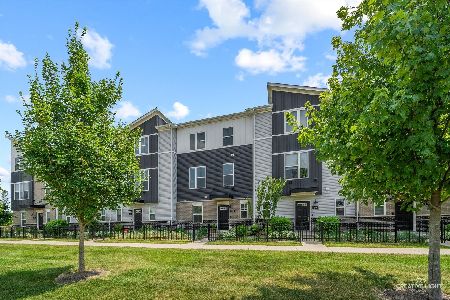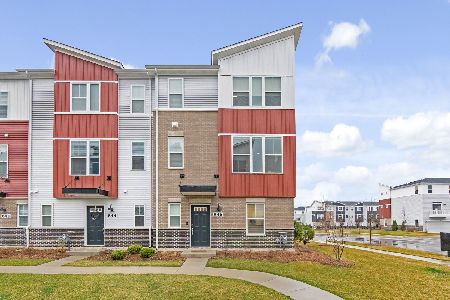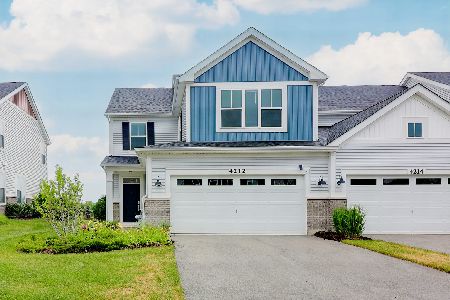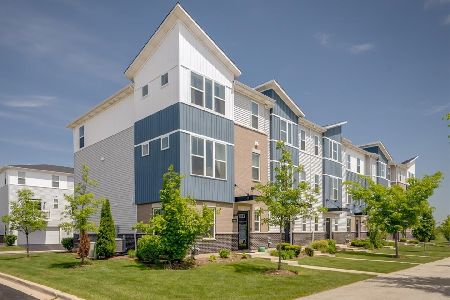855 Finley Drive, Aurora, Illinois 60504
$370,000
|
For Sale
|
|
| Status: | Contingent |
| Sqft: | 1,615 |
| Cost/Sqft: | $229 |
| Beds: | 2 |
| Baths: | 3 |
| Year Built: | 2020 |
| Property Taxes: | $8,290 |
| Days On Market: | 175 |
| Lot Size: | 0,00 |
Description
Bright, Beautiful & Perfectly Located! Location is everything, and this luxurious townhome puts you right where you want to be - just minutes to I-88, Costco, shopping, dining, and even Dunkin' for your morning coffee! From the moment you arrive - whether through the charming front gated garden entry or the attached 2-car rear-load garage - you'll notice the thoughtful layout and true move-in ready condition. Step inside to a spacious foyer that leads to a large laundry room with extra storage. Upstairs, natural light floods the 9-ft, floor-to-ceiling open-concept living space. The airy family room flows into a beautifully updated kitchen with 42" cabinets topped with crown molding, granite counters, a brand-new backsplash, designer lighting in both the kitchen and dining room, and an island with seating-perfect for everyday living & entertaining. Off the dining area, step onto your private deck for morning coffee or an evening wind-down. A stylish powder room is tucked away for guests. On the top floor, you'll find two large bedrooms, each with a walk-in closet. The primary suite boasts a sleek en-suite bath with a walk-in shower, double vanity, and designer tile. The guest bath is equally bright and spacious, complete with its own double vanity. To top it off, this home comes with peace of mind: a 15-Year Transferable Structural Warranty. Conveniently located near restaurants, shopping, parks, and major highways, 855 Finley Dr makes everyday living easy. Whether you're commuting, dining out, or running errands - Everything you need is right here! Come see why this is the home you've been waiting for!
Property Specifics
| Condos/Townhomes | |
| 3 | |
| — | |
| 2020 | |
| — | |
| FRANKLIN - A | |
| No | |
| — |
| — | |
| Gramercy Square | |
| 206 / Monthly | |
| — | |
| — | |
| — | |
| 12372226 | |
| 0728404079 |
Nearby Schools
| NAME: | DISTRICT: | DISTANCE: | |
|---|---|---|---|
|
Grade School
Gombert Elementary School |
204 | — | |
|
Middle School
Still Middle School |
204 | Not in DB | |
|
High School
Waubonsie Valley High School |
204 | Not in DB | |
Property History
| DATE: | EVENT: | PRICE: | SOURCE: |
|---|---|---|---|
| 22 Oct, 2025 | Under contract | $370,000 | MRED MLS |
| — | Last price change | $375,000 | MRED MLS |
| 29 May, 2025 | Listed for sale | $400,000 | MRED MLS |























Room Specifics
Total Bedrooms: 2
Bedrooms Above Ground: 2
Bedrooms Below Ground: 0
Dimensions: —
Floor Type: —
Full Bathrooms: 3
Bathroom Amenities: Separate Shower,Double Sink
Bathroom in Basement: 0
Rooms: —
Basement Description: —
Other Specifics
| 2 | |
| — | |
| — | |
| — | |
| — | |
| 21.4X36.5 | |
| — | |
| — | |
| — | |
| — | |
| Not in DB | |
| — | |
| — | |
| — | |
| — |
Tax History
| Year | Property Taxes |
|---|---|
| 2025 | $8,290 |
Contact Agent
Nearby Similar Homes
Nearby Sold Comparables
Contact Agent
Listing Provided By
Coldwell Banker Real Estate Group

