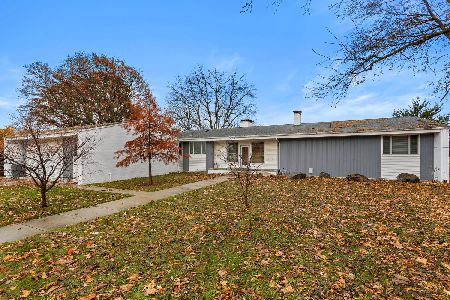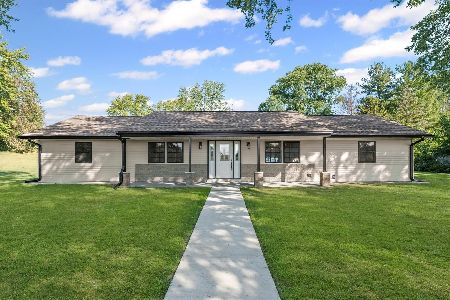407 G H Baker Drive, Urbana, Illinois 61801
$392,900
|
For Sale
|
|
| Status: | Pending |
| Sqft: | 2,680 |
| Cost/Sqft: | $147 |
| Beds: | 4 |
| Baths: | 3 |
| Year Built: | 1957 |
| Property Taxes: | $2,823 |
| Days On Market: | 306 |
| Lot Size: | 0,00 |
Description
Mid Century sprawling home offers so many spaces to entertain and enjoy. Breakfast area adjoins kitchen with bay windows overlooking front deck, combination living room/dining with full view doors to access the adjoining raised deck complete with stunning views of the surrounding area and golf course. All four bedrooms are generously sized. Owner's suite includes walk-in closet and shared full bath. Walkout lower level with family room and 2nd fireplace, 2nd kitchen, 3rd full bath and two additional large rooms. A covered patio off the family room provides additional outdoor dining space or a place to relax in the shade! Many classic mid century features have been preserved. New Ac May 2025. New flooring - LR/Dr, Kitchen and Lower level living area. Freshly painted throughout interior. Pella windows. This property is loaded with further potential. Close to dining, shopping, and recreation amenities. Easy access to I-74. Seller is replacing roof prior to closing. Pre-inspected no inspection contingencies. Saline Branch assessment shows included in the taxes.
Property Specifics
| Single Family | |
| — | |
| — | |
| 1957 | |
| — | |
| — | |
| No | |
| — |
| Champaign | |
| Timber Hills | |
| 8 / Annual | |
| — | |
| — | |
| — | |
| 12352106 | |
| 302105426012 |
Nearby Schools
| NAME: | DISTRICT: | DISTANCE: | |
|---|---|---|---|
|
Grade School
Wiley Elementary School |
116 | — | |
|
Middle School
Urbana Middle School |
116 | Not in DB | |
|
High School
Urbana High School |
116 | Not in DB | |
Property History
| DATE: | EVENT: | PRICE: | SOURCE: |
|---|---|---|---|
| 3 Jul, 2025 | Under contract | $392,900 | MRED MLS |
| — | Last price change | $374,900 | MRED MLS |
| 30 Apr, 2025 | Listed for sale | $374,900 | MRED MLS |
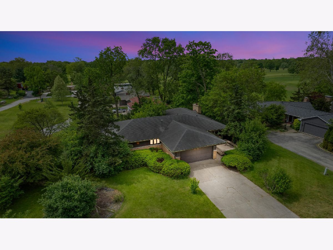
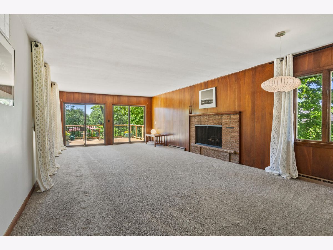
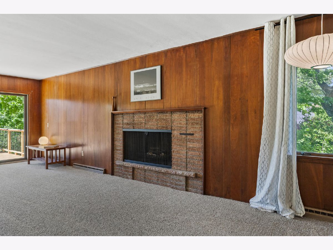
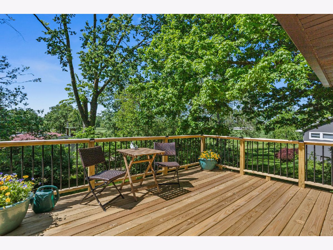
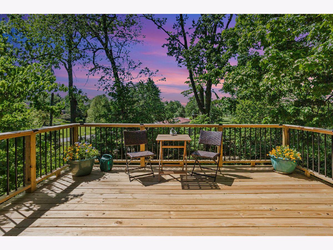
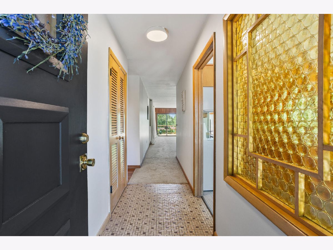
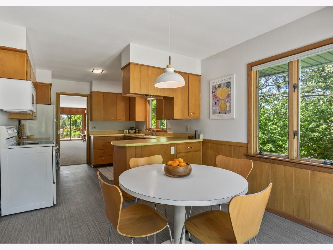
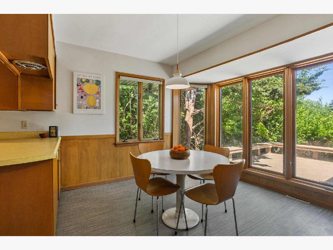
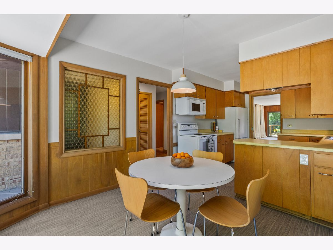
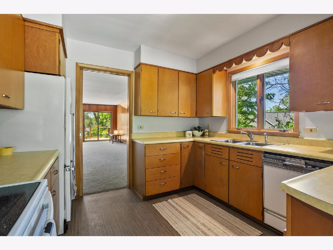
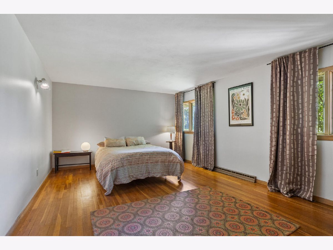
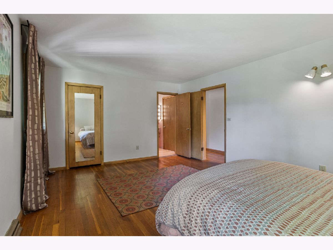
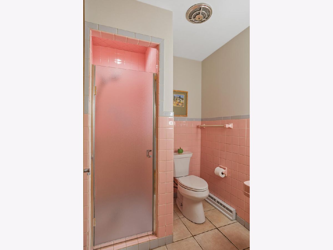
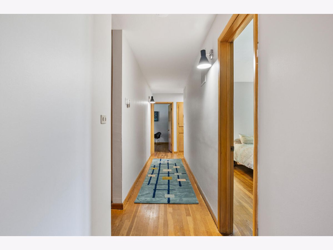
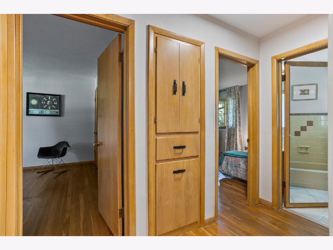
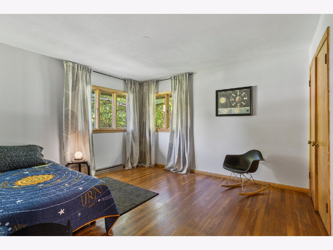
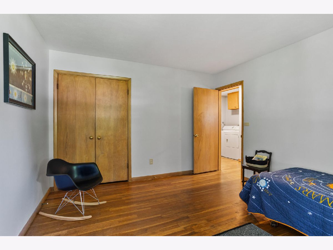
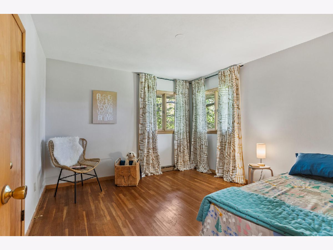
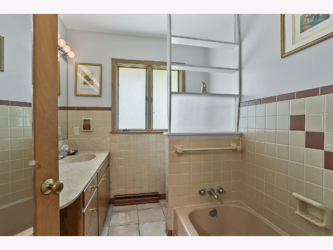
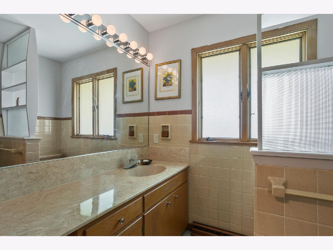
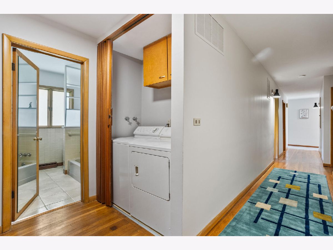
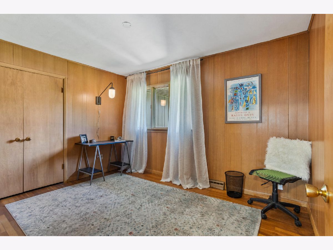
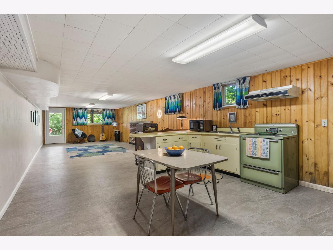
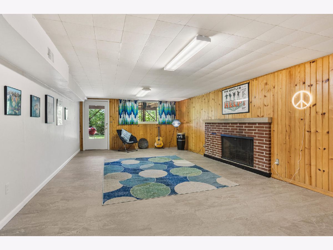
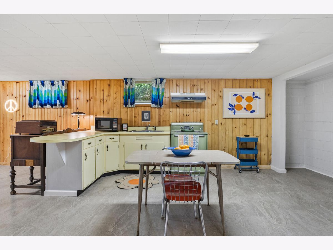
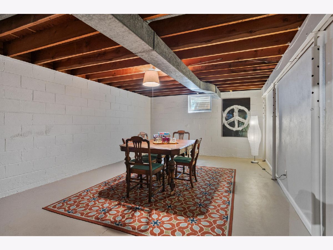
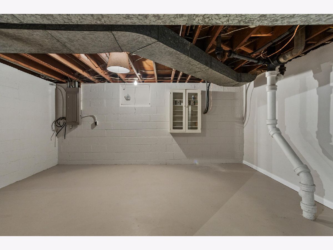
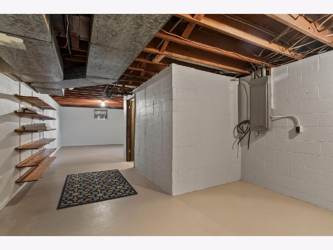
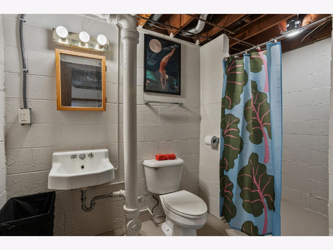
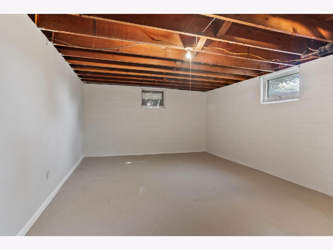
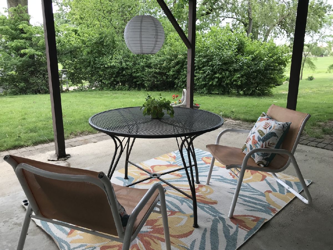
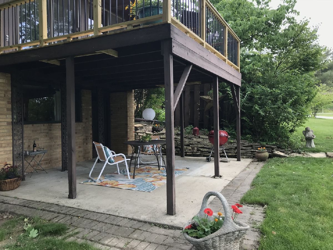
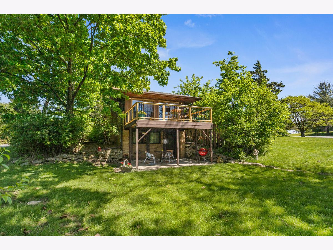
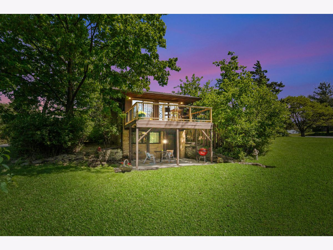
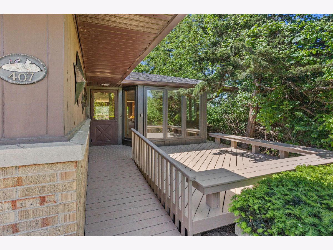
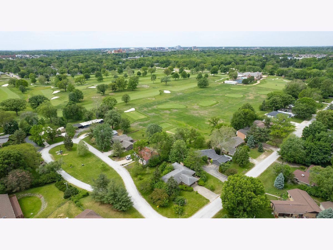
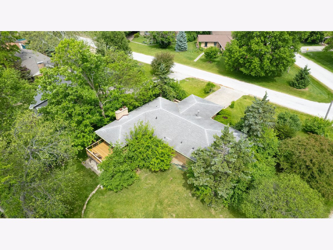
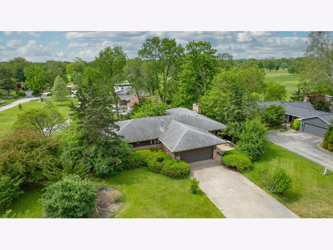
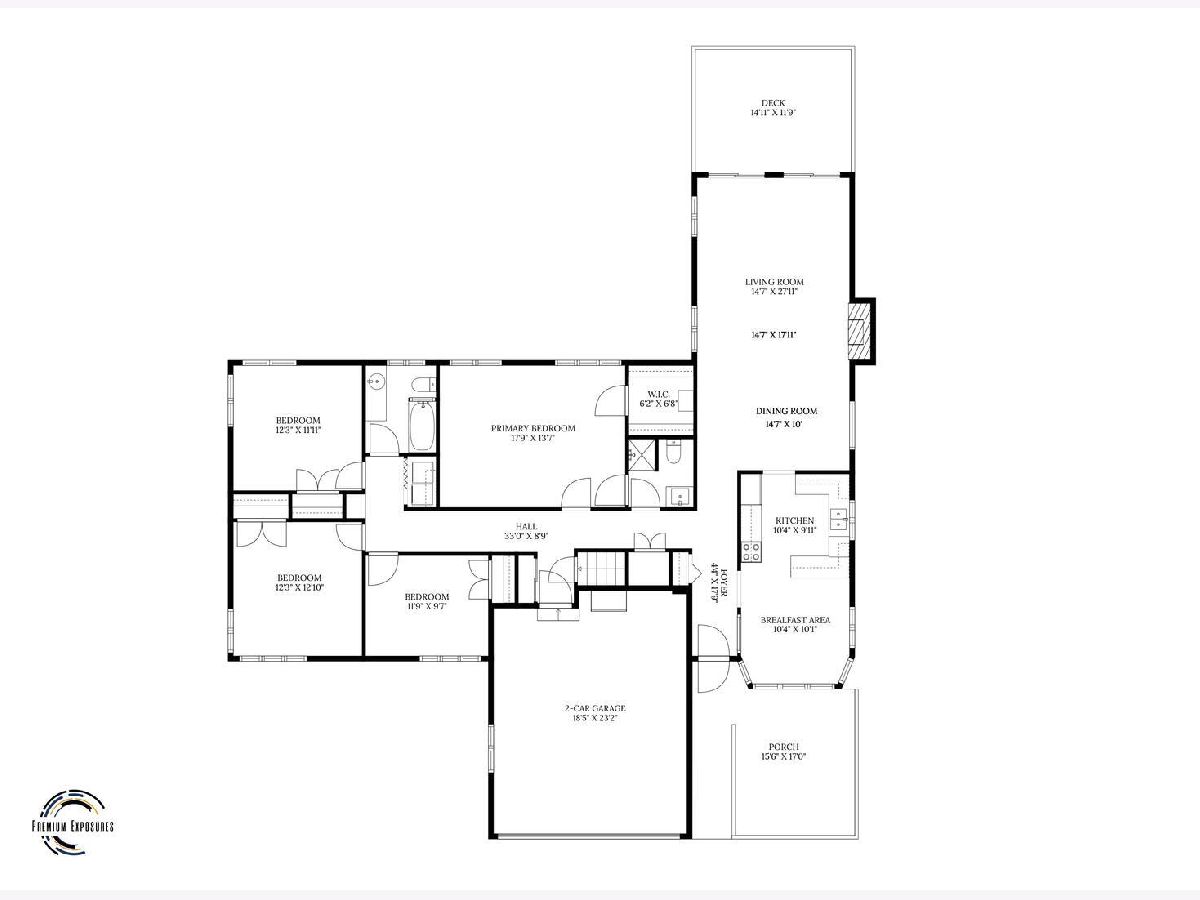
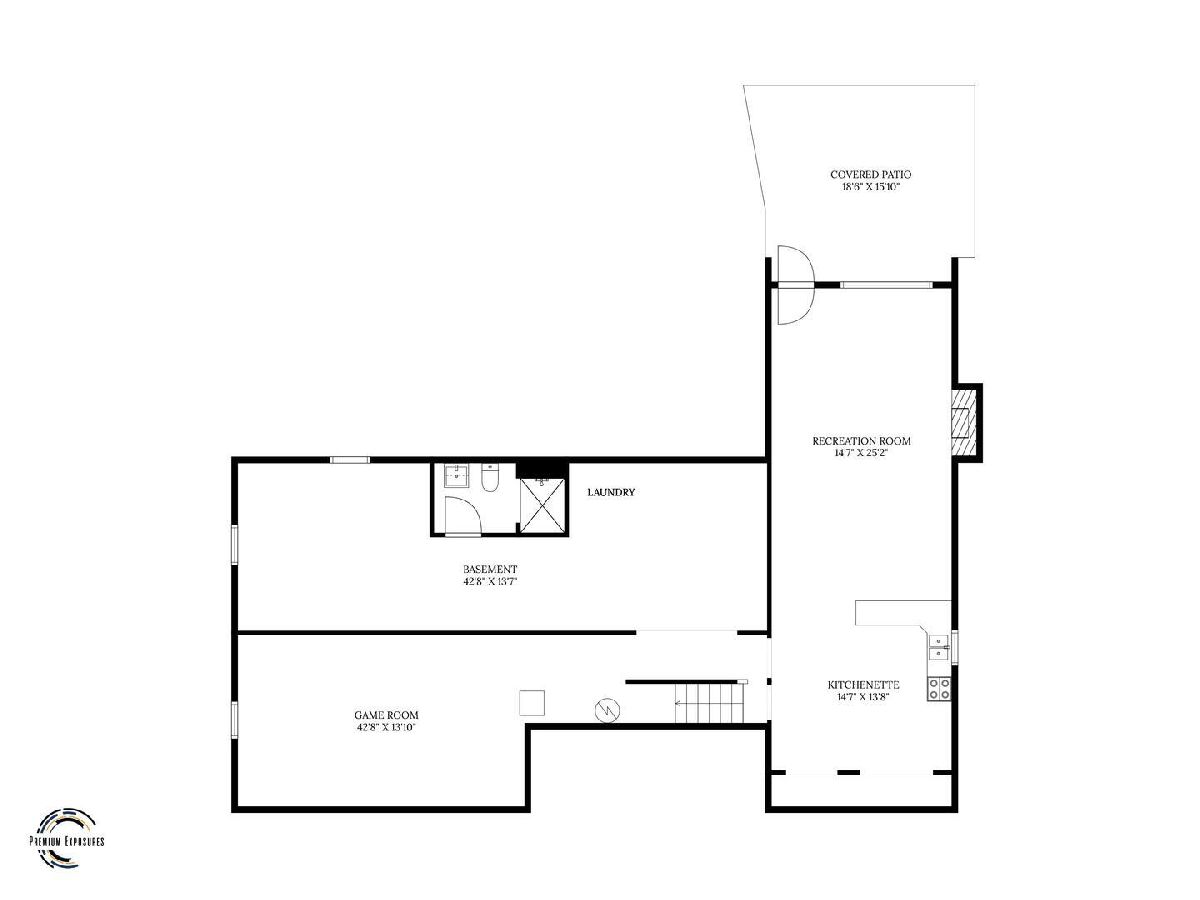
Room Specifics
Total Bedrooms: 4
Bedrooms Above Ground: 4
Bedrooms Below Ground: 0
Dimensions: —
Floor Type: —
Dimensions: —
Floor Type: —
Dimensions: —
Floor Type: —
Full Bathrooms: 3
Bathroom Amenities: —
Bathroom in Basement: 1
Rooms: —
Basement Description: —
Other Specifics
| 2 | |
| — | |
| — | |
| — | |
| — | |
| 71 X 150 X 110 X 81 X 59 X | |
| — | |
| — | |
| — | |
| — | |
| Not in DB | |
| — | |
| — | |
| — | |
| — |
Tax History
| Year | Property Taxes |
|---|---|
| 2025 | $2,823 |
Contact Agent
Nearby Similar Homes
Nearby Sold Comparables
Contact Agent
Listing Provided By
WARD & ASSOCIATES

