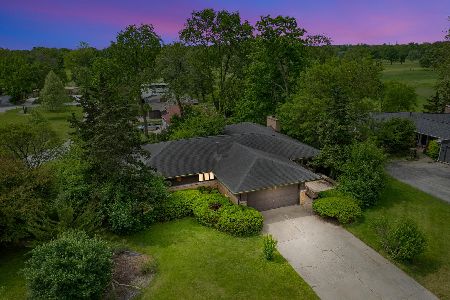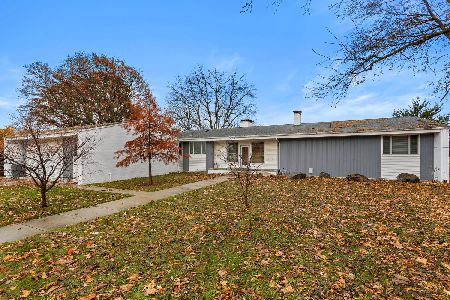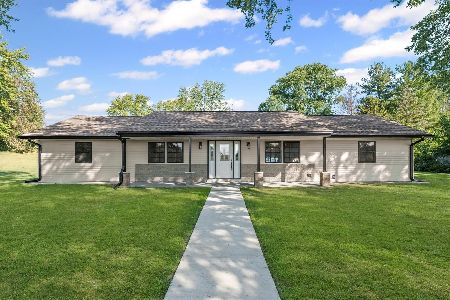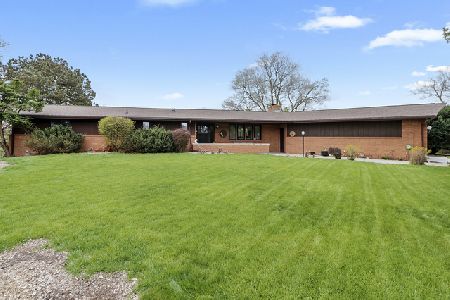503 G H Baker Drive, Urbana, Illinois 61801
$196,500
|
Sold
|
|
| Status: | Closed |
| Sqft: | 2,910 |
| Cost/Sqft: | $76 |
| Beds: | 4 |
| Baths: | 3 |
| Year Built: | 1975 |
| Property Taxes: | $5,680 |
| Days On Market: | 2880 |
| Lot Size: | 0,42 |
Description
You will appreciate this sprawling ranch with tons of space to offer. With the updates, it is ready for you to move in and call it home! 4 nice sized bedrooms with HUGE closets and updated baths. With two large living spaces, you will have the space to spread out and enjoy the view of the golf course. Newer flooring throughout entire house, newer countertops, newer paint, newer roof and much more! The sunk in family room features a fireplace and opens up to the fenced in yard and screened in porch. Conveniently located near shopping, restaurants, busline and more! Schedule your appointment today to view this spacious beauty!
Property Specifics
| Single Family | |
| — | |
| Ranch | |
| 1975 | |
| None | |
| — | |
| No | |
| 0.42 |
| Champaign | |
| — | |
| 0 / Not Applicable | |
| None | |
| Public | |
| Public Sewer | |
| 09915852 | |
| 302105476001 |
Nearby Schools
| NAME: | DISTRICT: | DISTANCE: | |
|---|---|---|---|
|
Grade School
Wiley Elementary School |
116 | — | |
|
Middle School
Urbana Middle School |
116 | Not in DB | |
|
High School
Urbana High School |
116 | Not in DB | |
Property History
| DATE: | EVENT: | PRICE: | SOURCE: |
|---|---|---|---|
| 4 Jun, 2018 | Sold | $196,500 | MRED MLS |
| 1 May, 2018 | Under contract | $220,000 | MRED MLS |
| 13 Apr, 2018 | Listed for sale | $220,000 | MRED MLS |
Room Specifics
Total Bedrooms: 4
Bedrooms Above Ground: 4
Bedrooms Below Ground: 0
Dimensions: —
Floor Type: Wood Laminate
Dimensions: —
Floor Type: Wood Laminate
Dimensions: —
Floor Type: Wood Laminate
Full Bathrooms: 3
Bathroom Amenities: Separate Shower
Bathroom in Basement: 0
Rooms: Foyer,Screened Porch,Walk In Closet
Basement Description: Crawl
Other Specifics
| 3 | |
| — | |
| — | |
| Deck, Patio, Porch Screened | |
| Fenced Yard | |
| 81.4X140.8X95X179.85X72.1 | |
| — | |
| Full | |
| Wood Laminate Floors, First Floor Bedroom, First Floor Laundry | |
| Double Oven, Range, Microwave, Dishwasher, Refrigerator, Disposal | |
| Not in DB | |
| — | |
| — | |
| — | |
| Gas Log |
Tax History
| Year | Property Taxes |
|---|---|
| 2018 | $5,680 |
Contact Agent
Nearby Similar Homes
Nearby Sold Comparables
Contact Agent
Listing Provided By
KELLER WILLIAMS-TREC







