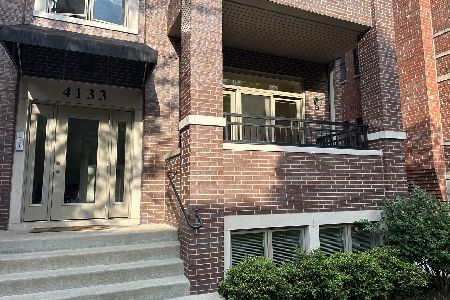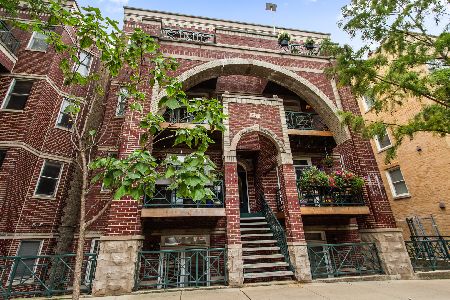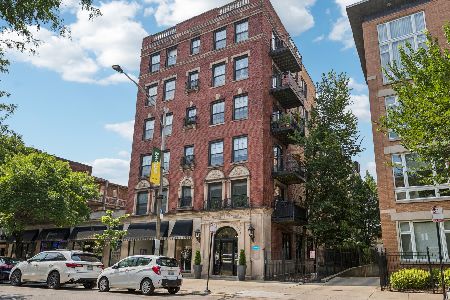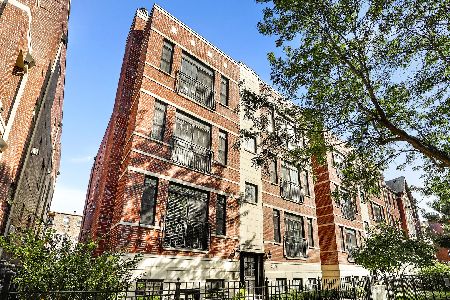4133 Kenmore Avenue, Uptown, Chicago, Illinois 60613
$825,000
|
For Sale
|
|
| Status: | Contingent |
| Sqft: | 1,800 |
| Cost/Sqft: | $458 |
| Beds: | 3 |
| Baths: | 3 |
| Year Built: | 2020 |
| Property Taxes: | $0 |
| Days On Market: | 20 |
| Lot Size: | 0,00 |
Description
Penthouse duplex-up with interior stair access to a private rooftop deck with skyline and Wrigley Field light views. Main level includes hardwood floors, direct-vent gas fireplace, and an open balcony off the living room. Kitchen includes Bosch fridge, Thermador 6-burner stove and hood, wine chiller, quartz counters, and two-tone cabinetry. Upstairs: three bedrooms and full-size laundry. Includes tankless water heater, RenewAire ERV, American Standard HVAC, Cat-5/coax wiring, and garage parking. Buena Park location near Sheridan Red Line, Wrigley, lakefront parks, and Montrose Harbor.
Property Specifics
| Condos/Townhomes | |
| 3 | |
| — | |
| 2020 | |
| — | |
| — | |
| No | |
| — |
| Cook | |
| — | |
| 198 / Monthly | |
| — | |
| — | |
| — | |
| 12487192 | |
| 14174040700000 |
Nearby Schools
| NAME: | DISTRICT: | DISTANCE: | |
|---|---|---|---|
|
Grade School
Brenneman Elementary School |
299 | — | |
|
High School
Senn High School |
299 | Not in DB | |
Property History
| DATE: | EVENT: | PRICE: | SOURCE: |
|---|---|---|---|
| 26 May, 2020 | Listed for sale | $0 | MRED MLS |
| 3 Oct, 2025 | Under contract | $825,000 | MRED MLS |
| 3 Oct, 2025 | Listed for sale | $825,000 | MRED MLS |
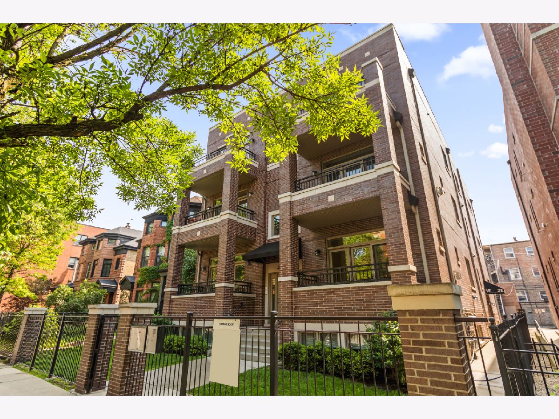
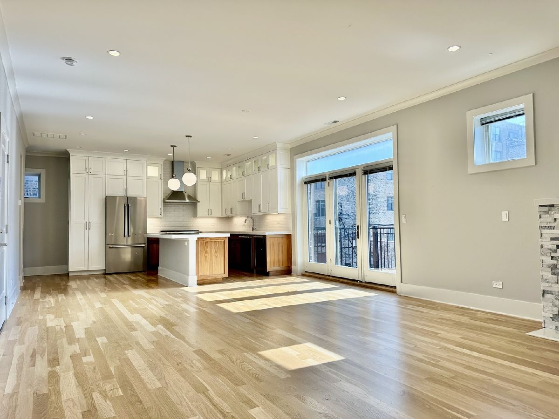
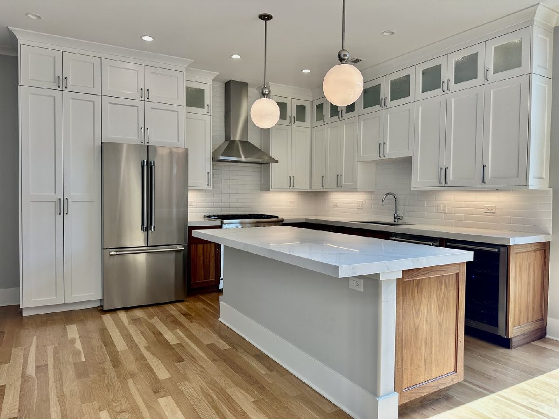
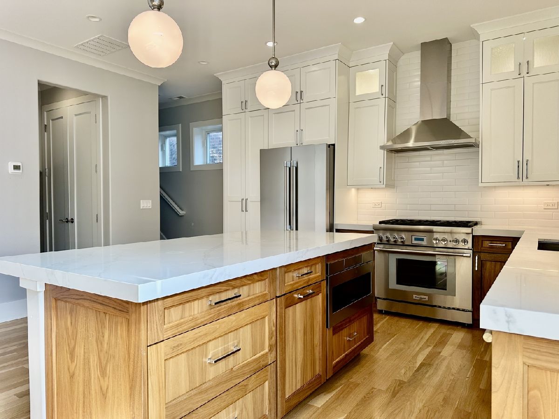
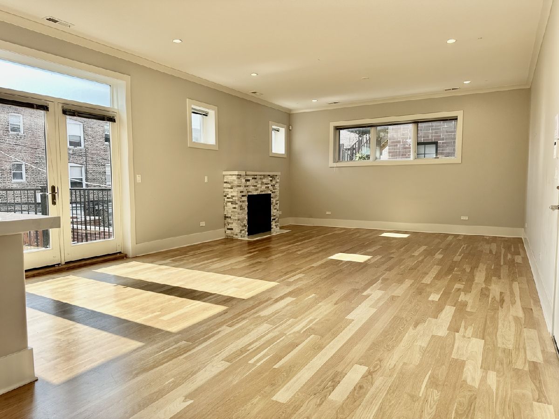
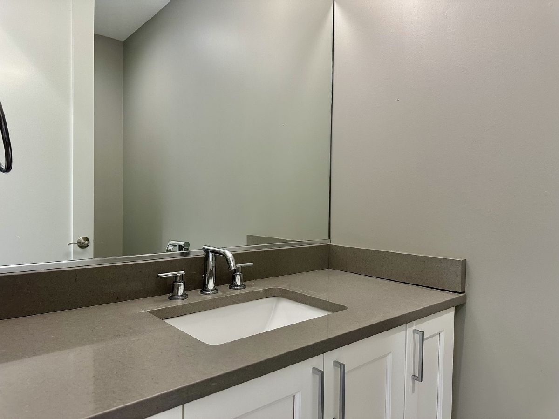
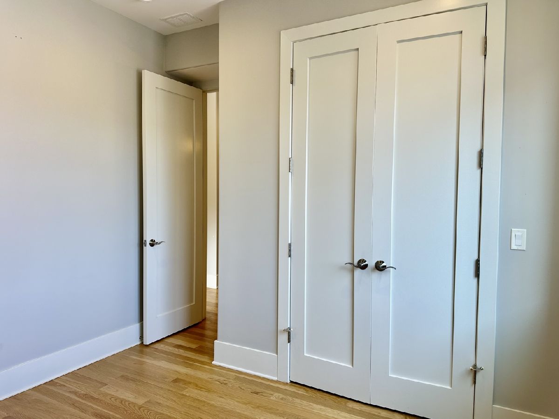
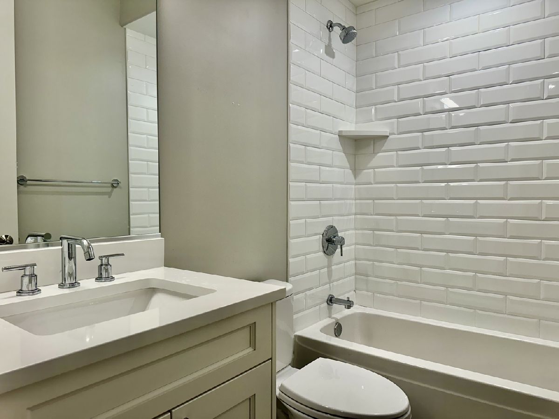
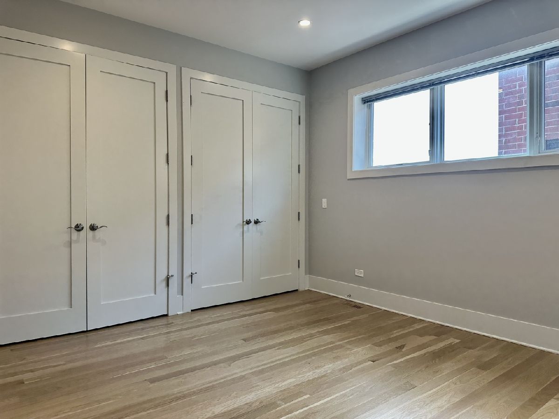
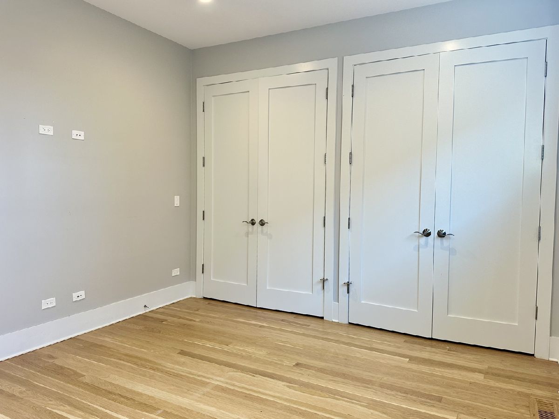
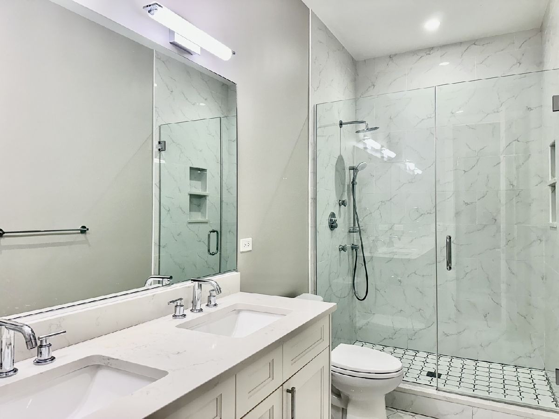
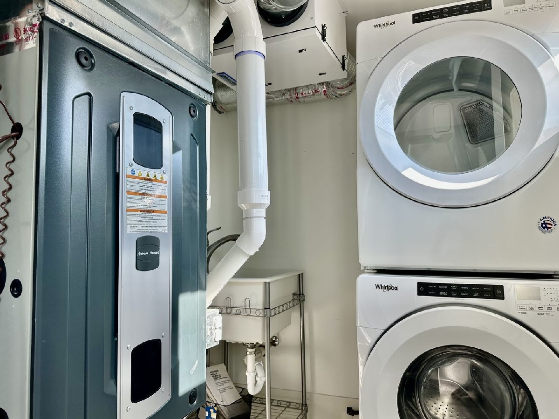
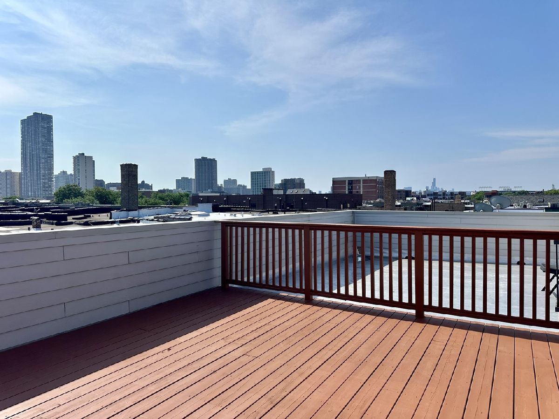
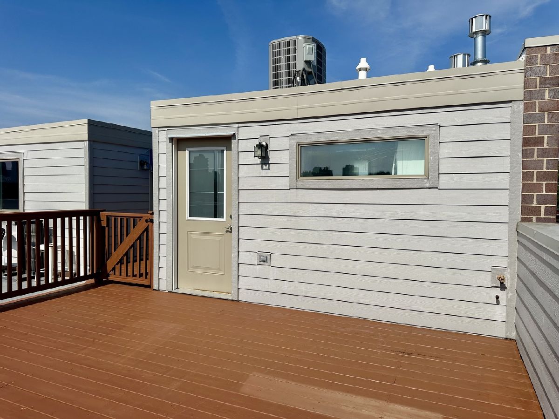
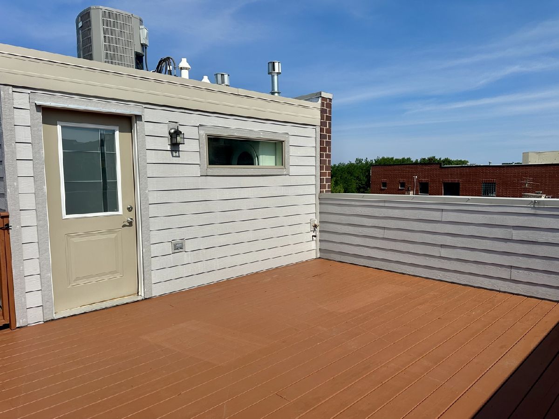
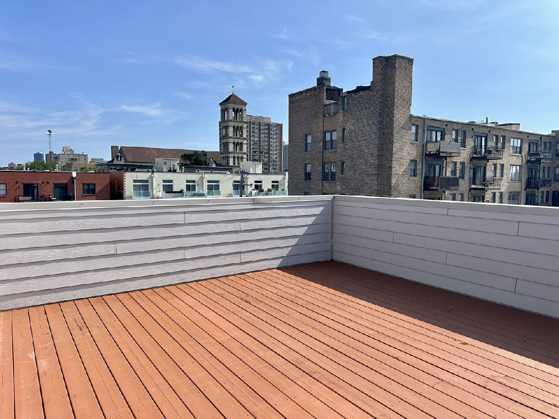
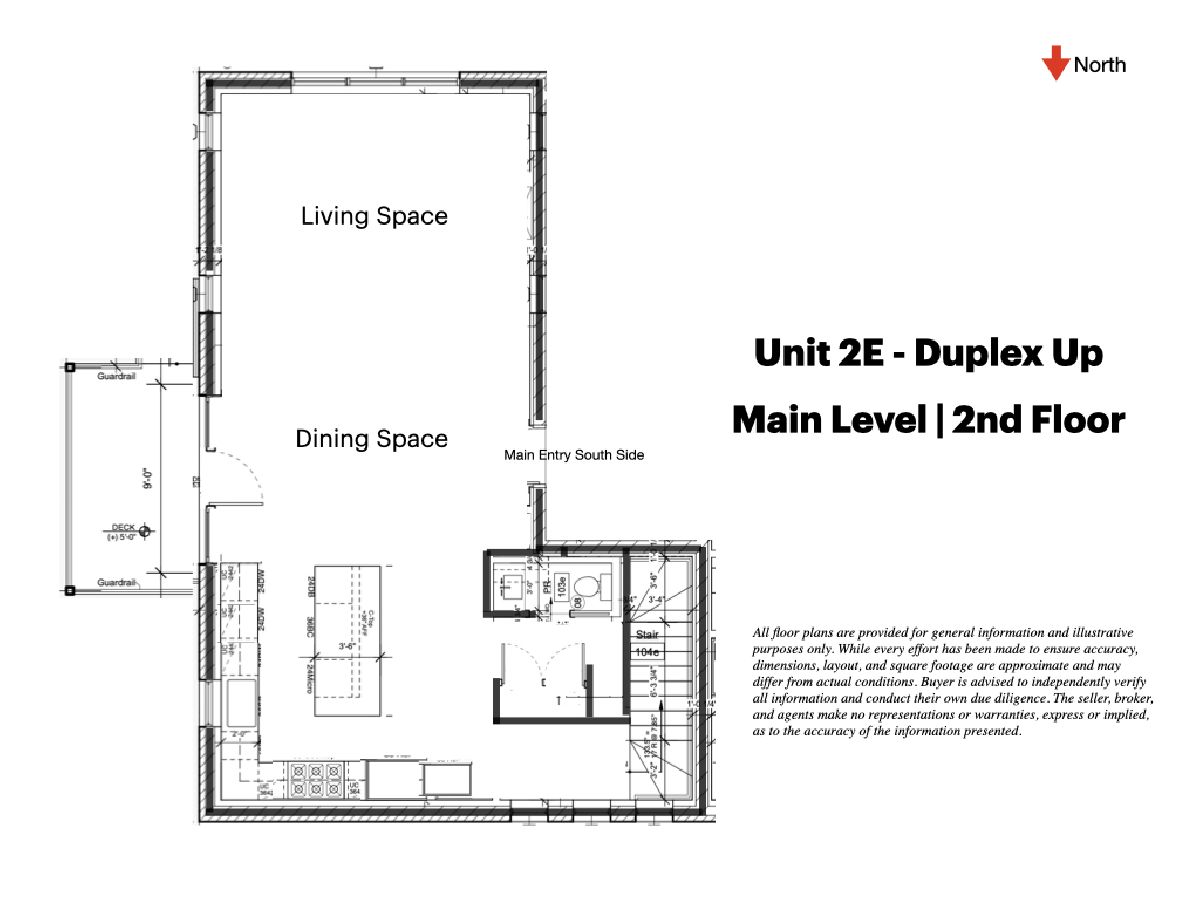
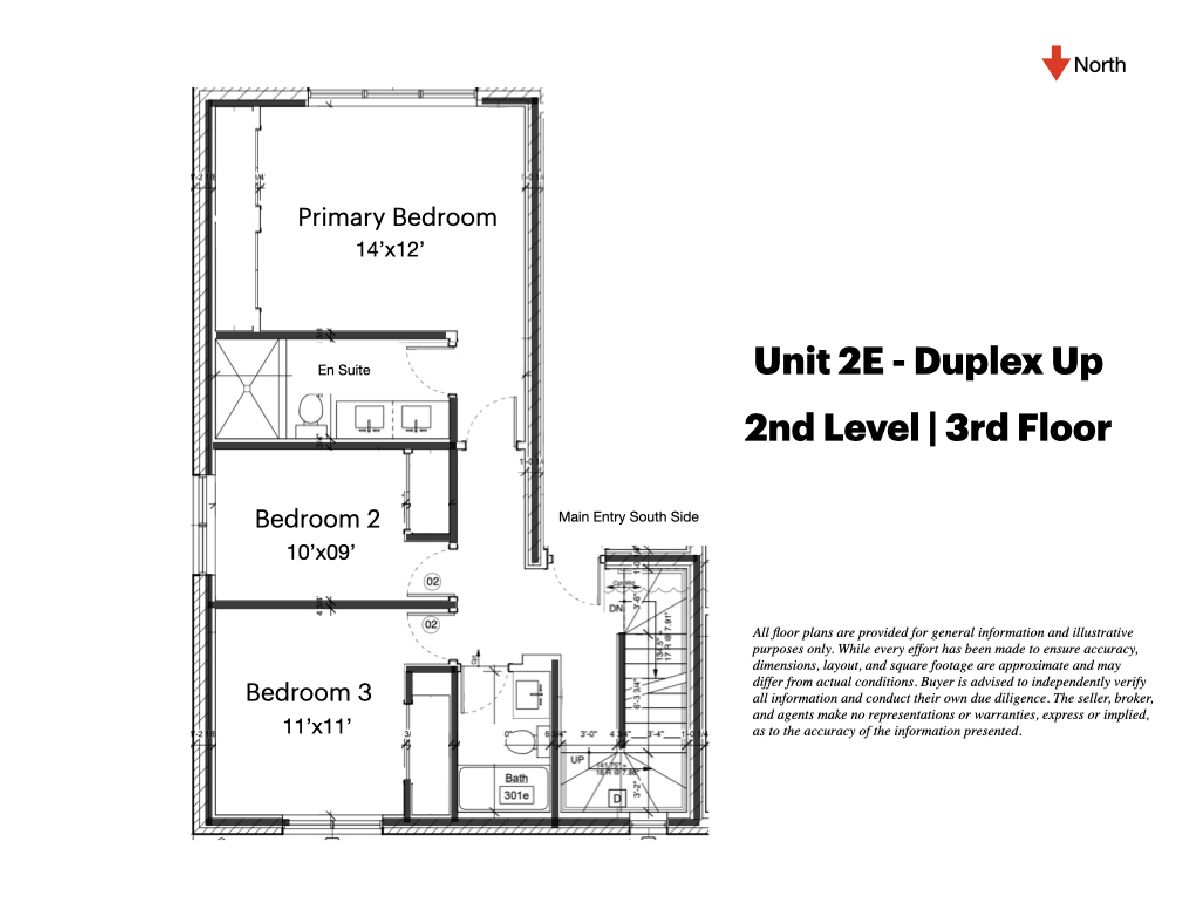
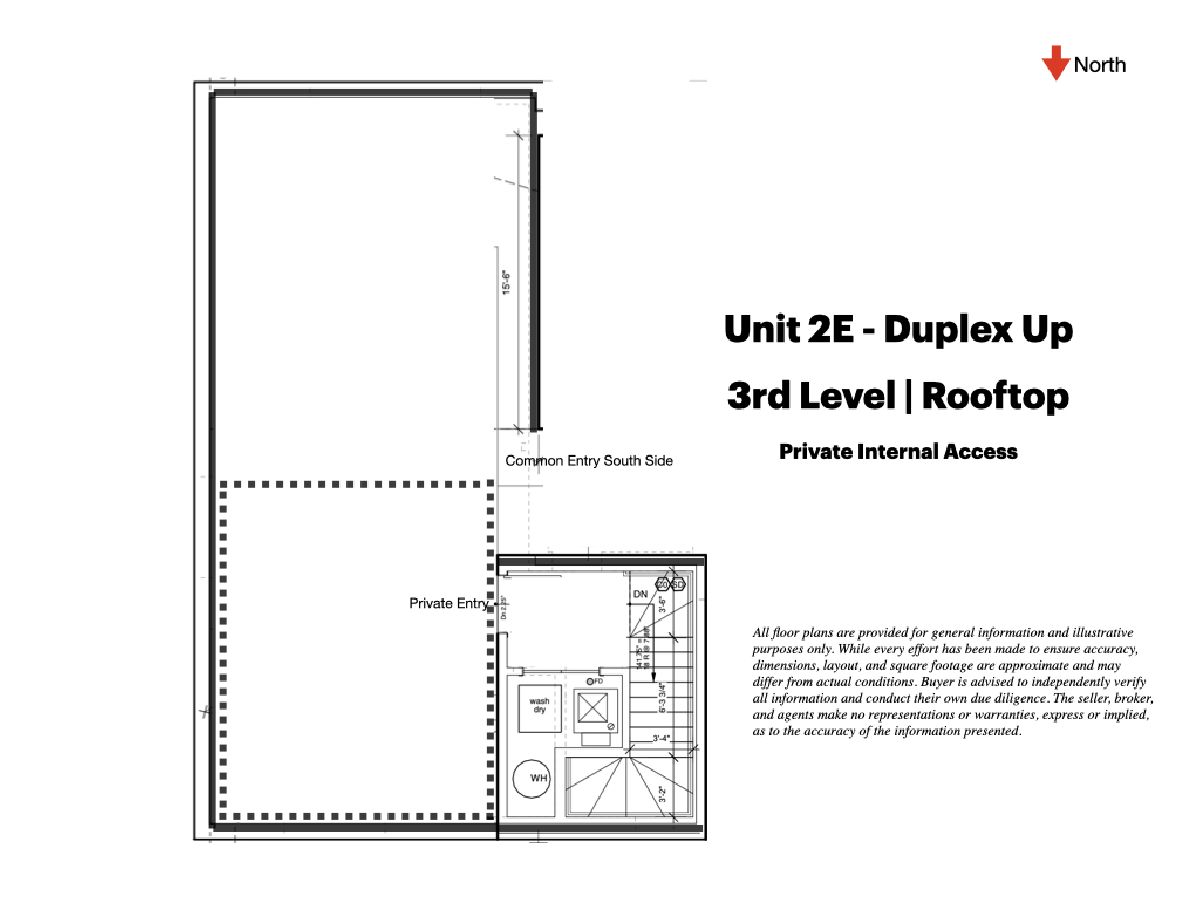
Room Specifics
Total Bedrooms: 3
Bedrooms Above Ground: 3
Bedrooms Below Ground: 0
Dimensions: —
Floor Type: —
Dimensions: —
Floor Type: —
Full Bathrooms: 3
Bathroom Amenities: Separate Shower,Double Sink
Bathroom in Basement: 0
Rooms: —
Basement Description: —
Other Specifics
| 1 | |
| — | |
| — | |
| — | |
| — | |
| COMMON | |
| — | |
| — | |
| — | |
| — | |
| Not in DB | |
| — | |
| — | |
| — | |
| — |
Tax History
| Year | Property Taxes |
|---|
Contact Agent
Nearby Similar Homes
Nearby Sold Comparables
Contact Agent
Listing Provided By
RE/MAX PREMIER

