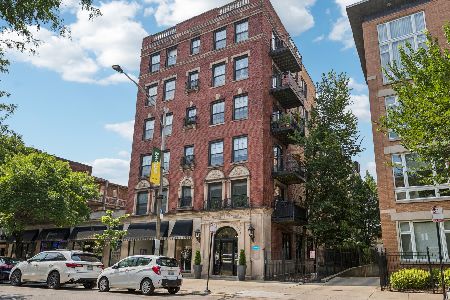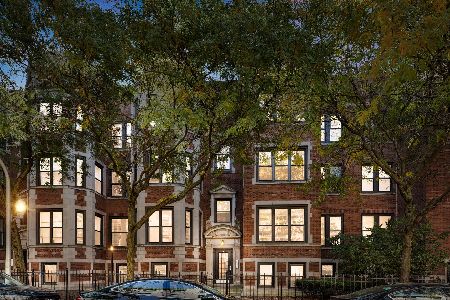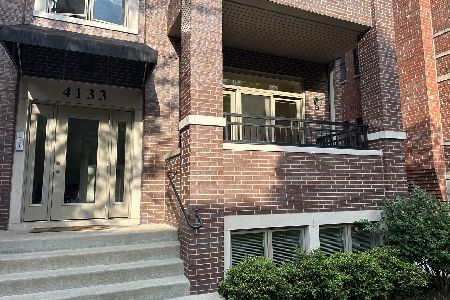4144 Sheridan Road, Uptown, Chicago, Illinois 60613
$390,000
|
For Sale
|
|
| Status: | Contingent |
| Sqft: | 1,100 |
| Cost/Sqft: | $355 |
| Beds: | 2 |
| Baths: | 2 |
| Year Built: | — |
| Property Taxes: | $6,515 |
| Days On Market: | 50 |
| Lot Size: | 0,00 |
Description
Nestled within the storied elegance of The Park Sheridan, a former grand hotel located in Buena Park, the property was reimagined in 2006. This sophisticated 2-bedroom, 2-bath residence is a study in light, style, and timeless comfort. A gracious entry hall leads past a full guest bath, hall closet, and in-unit laundry before revealing an expansive open-concept living, dining, and kitchen area. Enjoy south, east, and west-facing windows that bathe the interior in natural light and frame serene treetop views. The kitchen blends function and charm with a breakfast bar for casual dining, granite countertops, and stainless steel appliances. The home features brand new wide-plank flooring (McMillian SupremeCORE laminate), creating a modern aesthetic. A private balcony adds warmth and a sense of retreat as well as a place to grill. The home has two generously scaled bedrooms that easily accommodate a queen or king bed, a work station, and a massive wall of closets. The primary suite has an en-suite bathroom with a soaking tub. The entire home has been completely repainted, too. There is a separate garage parking space- included in the price, private storage- roughly 4'x4', and an enviable location within one of the city's most walkable neighborhoods. This residence offers the perfect balance of historic charm and modern refinement. Google Fiber high-speed internet is included in the monthly HOA fee. Whole Foods, Jewel-Osco, Aldi, and Target are all within walking distance. 6-minute walk to the Sheridan Redline Station, 10-minute walk to the lakefront path.
Property Specifics
| Condos/Townhomes | |
| 6 | |
| — | |
| — | |
| — | |
| — | |
| No | |
| — |
| Cook | |
| — | |
| 650 / Monthly | |
| — | |
| — | |
| — | |
| 12461873 | |
| 14174040651038 |
Nearby Schools
| NAME: | DISTRICT: | DISTANCE: | |
|---|---|---|---|
|
Grade School
Brenneman Elementary School |
299 | — | |
|
Middle School
Brenneman Elementary School |
299 | Not in DB | |
|
High School
Senn High School |
299 | Not in DB | |
Property History
| DATE: | EVENT: | PRICE: | SOURCE: |
|---|---|---|---|
| 10 Apr, 2015 | Sold | $285,000 | MRED MLS |
| 26 Feb, 2015 | Under contract | $299,000 | MRED MLS |
| — | Last price change | $319,000 | MRED MLS |
| 31 Oct, 2014 | Listed for sale | $319,000 | MRED MLS |
| 6 Nov, 2023 | Sold | $345,000 | MRED MLS |
| 8 Oct, 2023 | Under contract | $349,900 | MRED MLS |
| 19 Sep, 2023 | Listed for sale | $349,900 | MRED MLS |
| 8 Sep, 2025 | Under contract | $390,000 | MRED MLS |
| 3 Sep, 2025 | Listed for sale | $390,000 | MRED MLS |
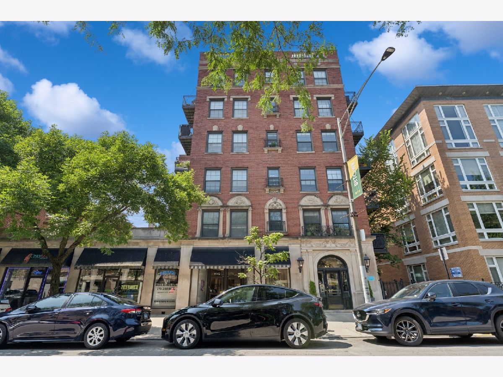
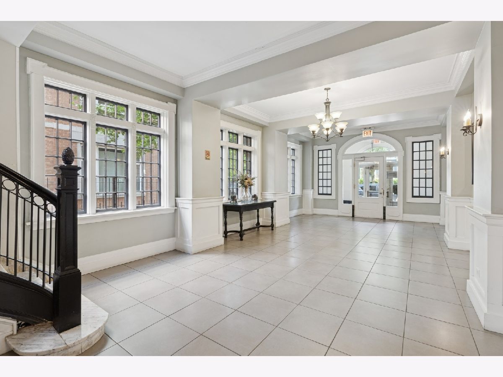
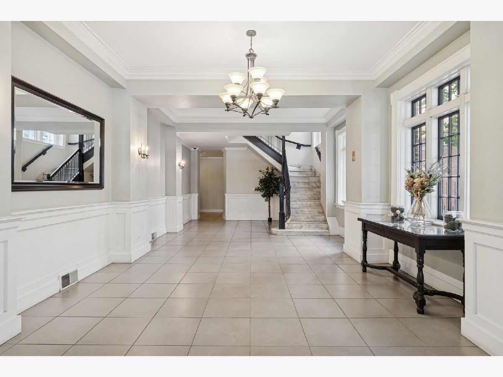
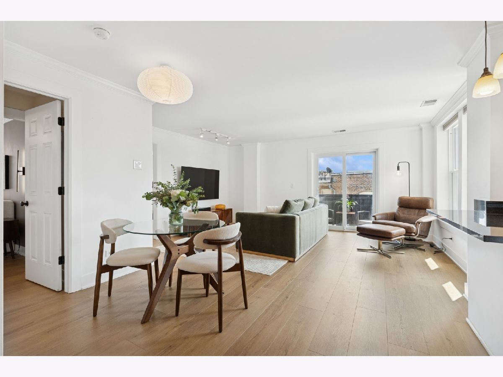
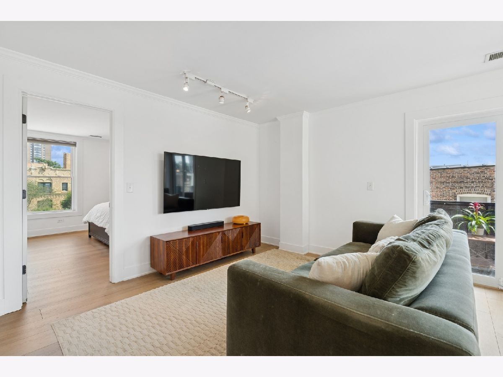
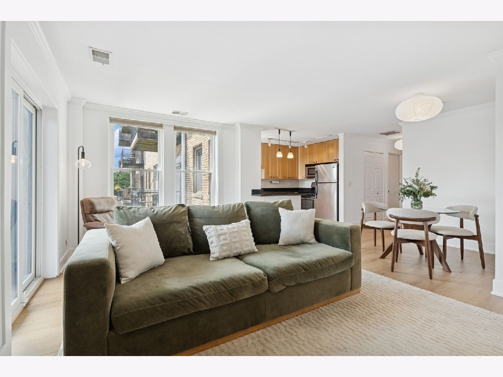
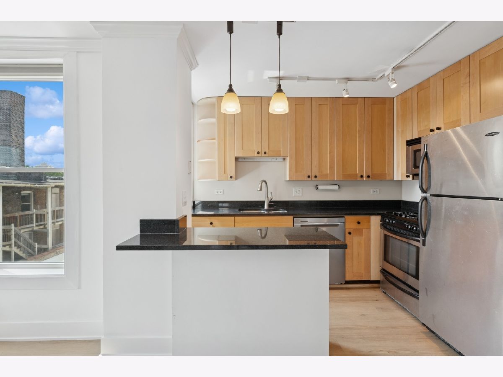
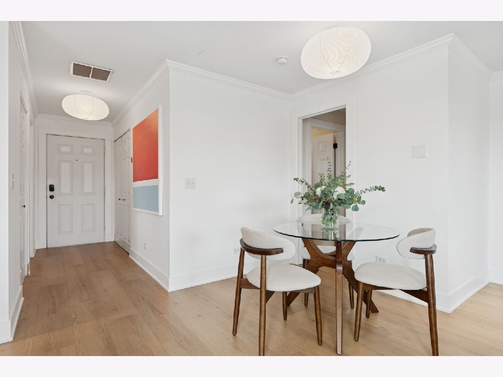
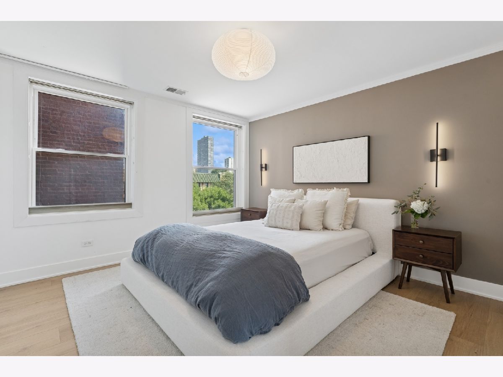
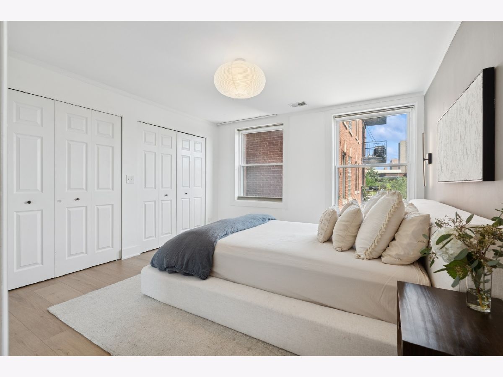
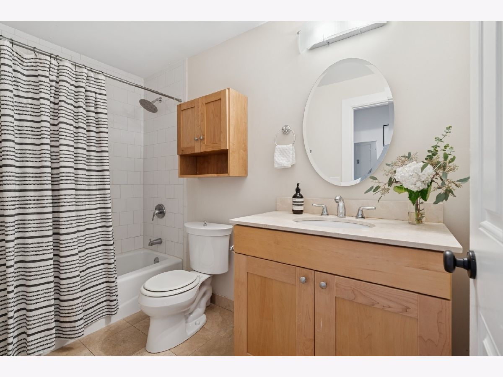
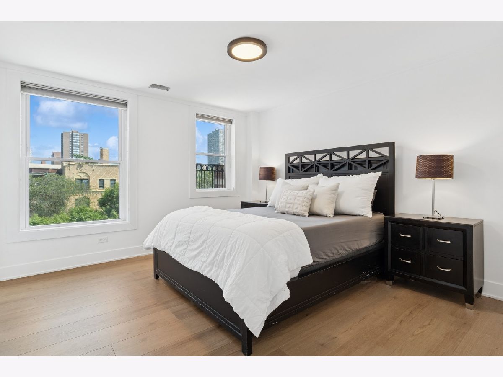
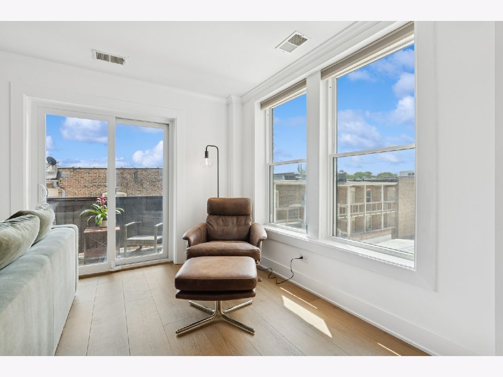
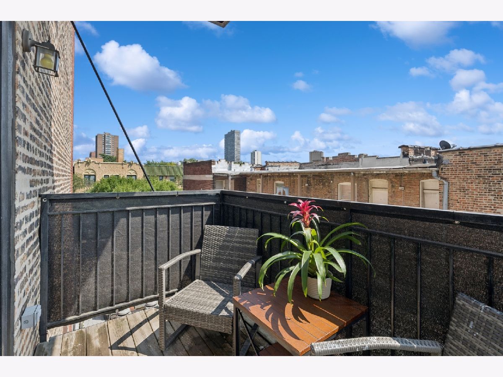
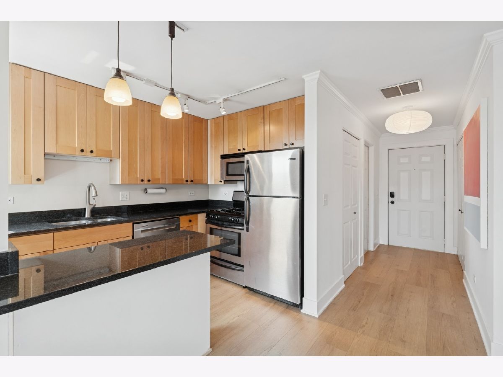
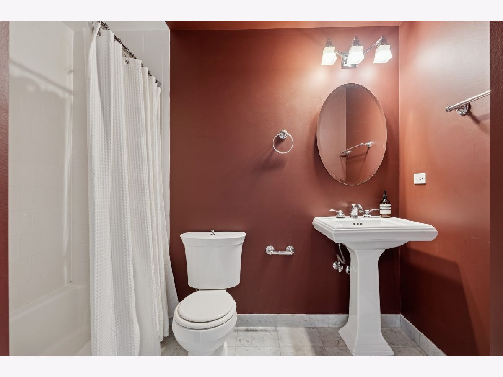
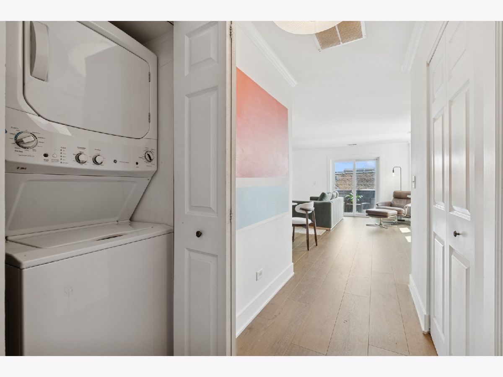
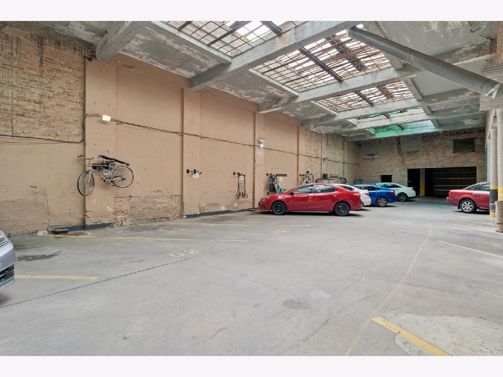
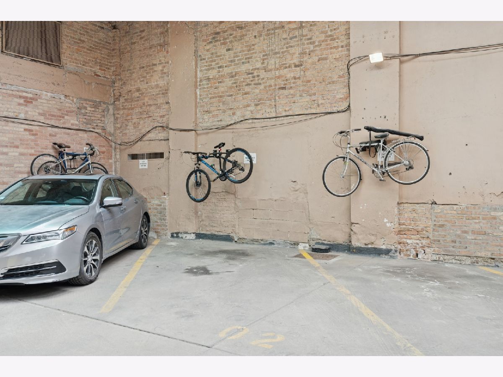
Room Specifics
Total Bedrooms: 2
Bedrooms Above Ground: 2
Bedrooms Below Ground: 0
Dimensions: —
Floor Type: —
Full Bathrooms: 2
Bathroom Amenities: —
Bathroom in Basement: 0
Rooms: —
Basement Description: —
Other Specifics
| 1 | |
| — | |
| — | |
| — | |
| — | |
| COMMON | |
| — | |
| — | |
| — | |
| — | |
| Not in DB | |
| — | |
| — | |
| — | |
| — |
Tax History
| Year | Property Taxes |
|---|---|
| 2015 | $2,469 |
| 2023 | $5,523 |
| 2025 | $6,515 |
Contact Agent
Nearby Similar Homes
Nearby Sold Comparables
Contact Agent
Listing Provided By
Jameson Sotheby's Intl Realty

