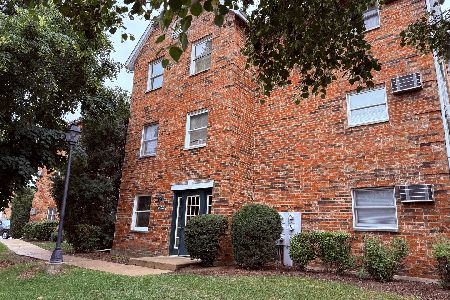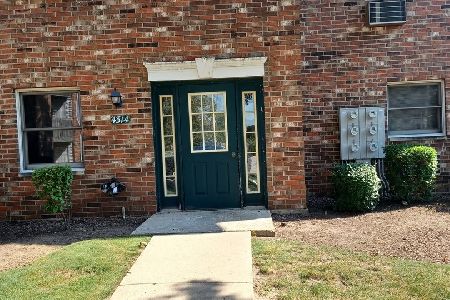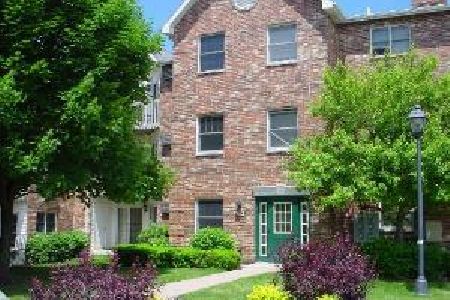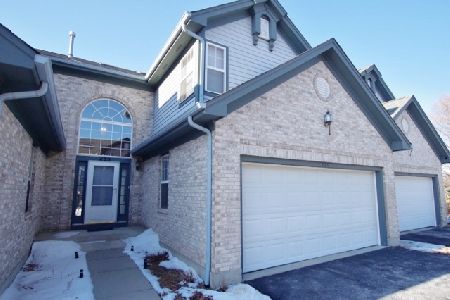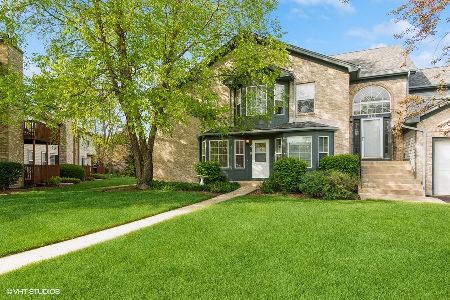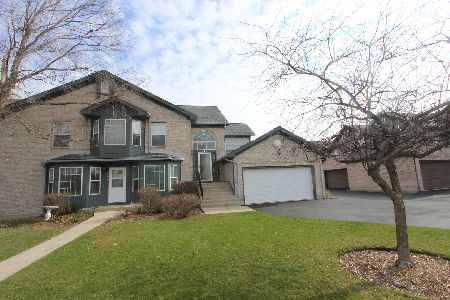416 Kresswood Drive, Mchenry, Illinois 60050
$285,000
|
For Sale
|
|
| Status: | Pending |
| Sqft: | 1,709 |
| Cost/Sqft: | $167 |
| Beds: | 3 |
| Baths: | 2 |
| Year Built: | 2000 |
| Property Taxes: | $5,829 |
| Days On Market: | 26 |
| Lot Size: | 0,00 |
Description
** A WARM & INVITING TOWNHOUSE with a CONTEMPORARY FEEL ** This 3-bedroom Upper-Level Ranch Townhouse boasts a Private Entrance and a Bright, Open Floor Plan ** Features include Skylights, Cathedral Ceilings, and a Charming Bayed Window ** The Freshly Painted Interior is complemented by the Attractive, High-quality Vinyl Plank Flooring (2024) that flows throughout the Home ** All New Windows (2025) allow Beams of Sunlight or Moonlight to fill each room ** The Spacious Kitchen provides Ample Counter Space, an Island with a Breakfast Bar, a Butler Pantry and a Large Dining Area that seamlessly flows into the Expansive Family Room ** Enjoy Cozy Evenings by the Fireplace or step out onto the Deck, perfect to take in the Fresh Air and for Outdoor Relaxation ** The Generously Sized Primary Suite with a Tray Ceiling includes a Private Bath with a Double Sink Vanity, a Separate Shower, and a Tub ** The 2nd and 3rd Bedrooms are also Generously Sized ** A Convenient Main-Level Laundry Room is a Big Plus ** The Full Unfinished Basement offers Excellent Storage and can be transformed into Additional Living Space ** The Attached 2-car Garage adds Convenience ** Furnace (2022), A/C (2021), Water Heater (2019), Radon Mitigation System (2025) and Sump Pump (2025) ** Taxes do not reflect Homeowner's Exemption ** Many Impressive Improvements show Care and Pride of Ownership ** This Townhouse exudes the Comfort and Spaciousness of a Single-Family HOME SWEET HOME **
Property Specifics
| Condos/Townhomes | |
| 1 | |
| — | |
| 2000 | |
| — | |
| OAKWOOD | |
| No | |
| — |
| — | |
| Kresswood Trails | |
| 276 / Monthly | |
| — | |
| — | |
| — | |
| 12443533 | |
| 1403181004 |
Nearby Schools
| NAME: | DISTRICT: | DISTANCE: | |
|---|---|---|---|
|
Grade School
Riverwood Elementary School |
15 | — | |
|
Middle School
Parkland Middle School |
15 | Not in DB | |
|
High School
Mchenry Campus |
156 | Not in DB | |
Property History
| DATE: | EVENT: | PRICE: | SOURCE: |
|---|---|---|---|
| 30 Jun, 2023 | Sold | $210,000 | MRED MLS |
| 23 May, 2023 | Under contract | $215,000 | MRED MLS |
| 10 Apr, 2023 | Listed for sale | $215,000 | MRED MLS |
| 15 Aug, 2025 | Under contract | $285,000 | MRED MLS |
| 12 Aug, 2025 | Listed for sale | $285,000 | MRED MLS |
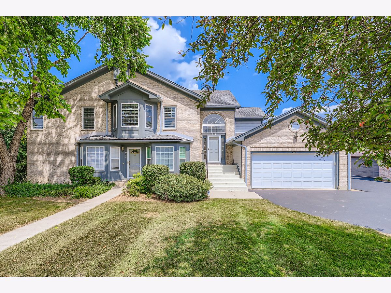
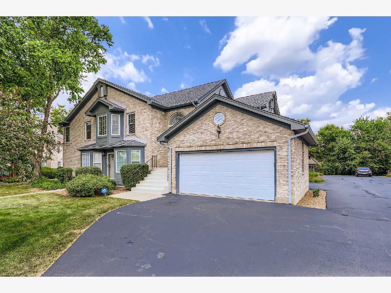
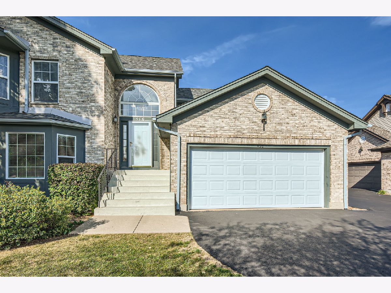
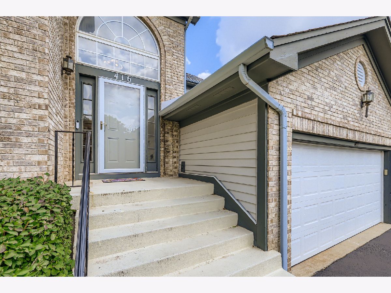
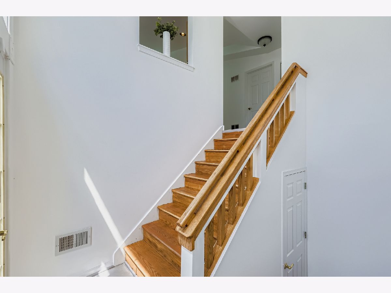
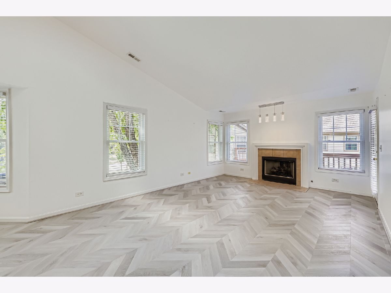
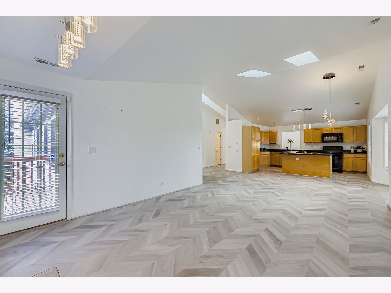
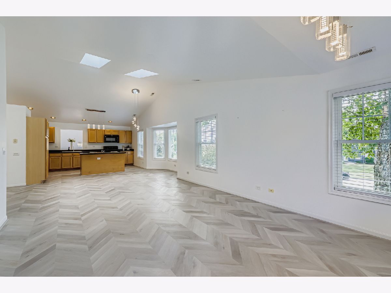
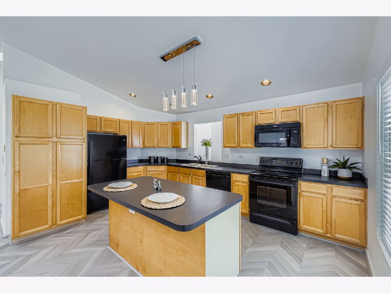
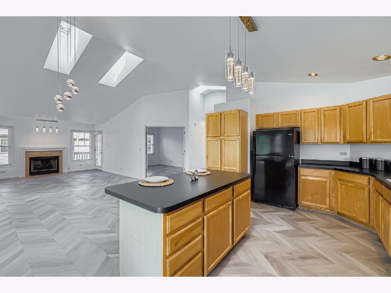
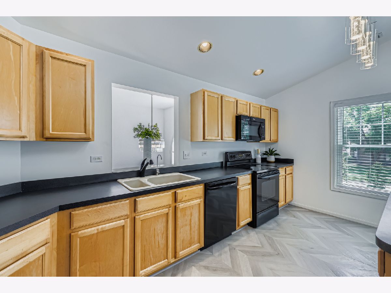
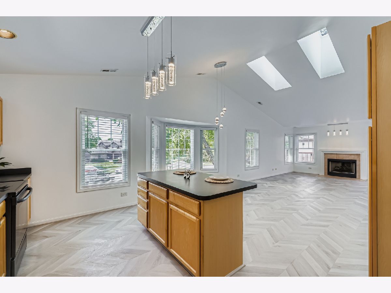
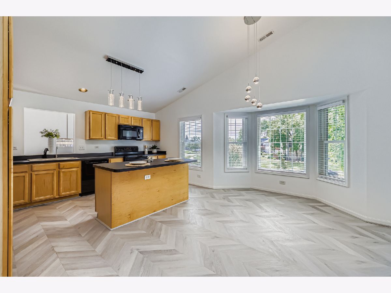
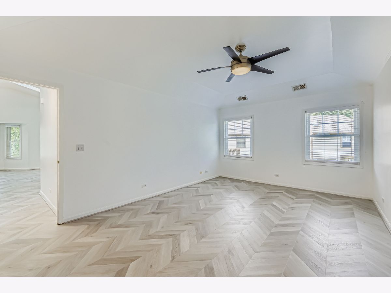
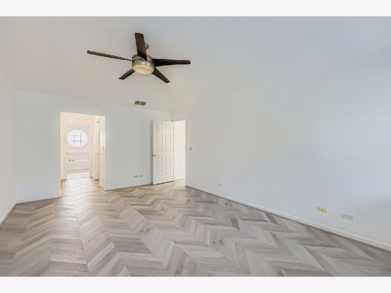
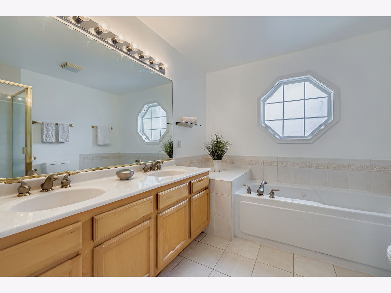
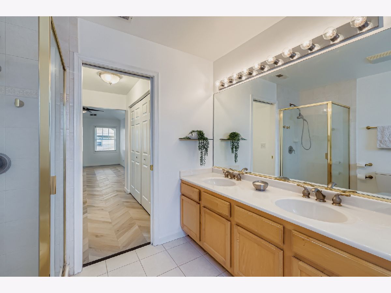
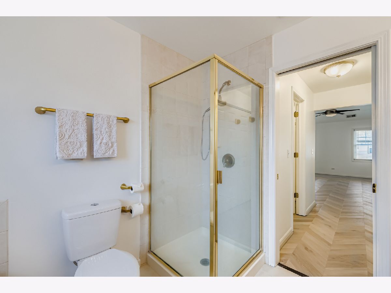
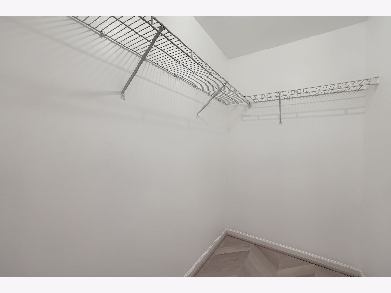
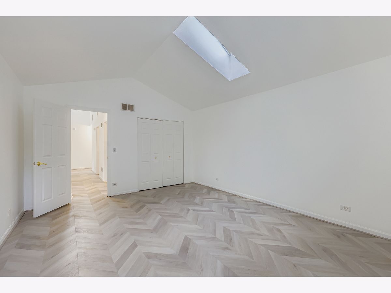
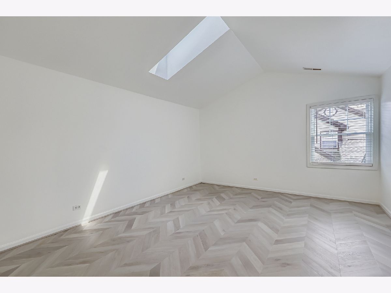
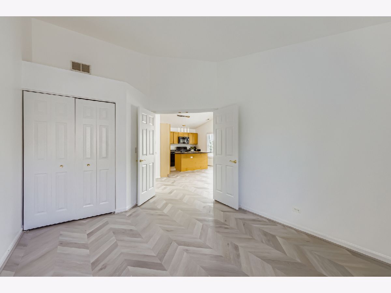
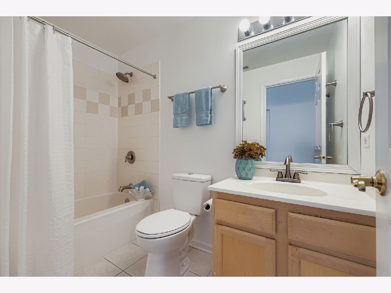
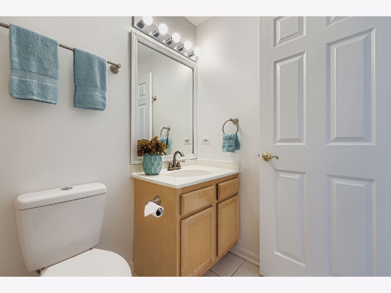
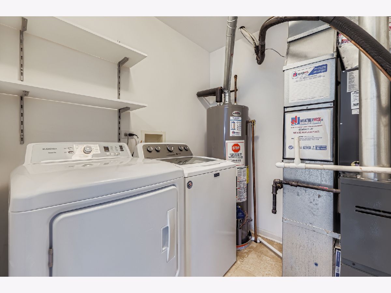
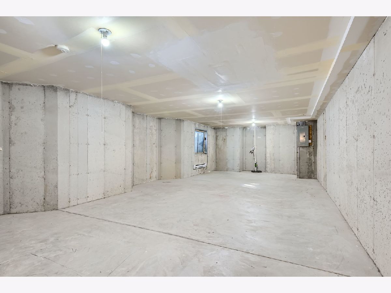
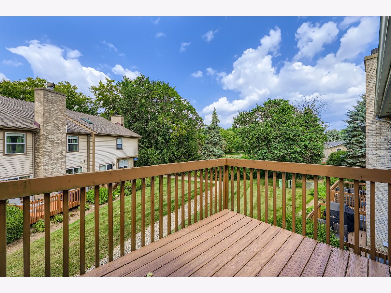
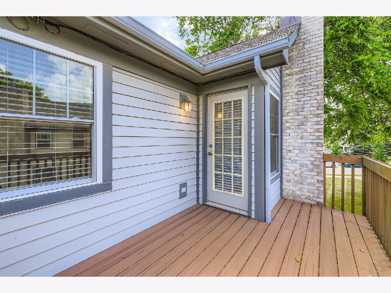
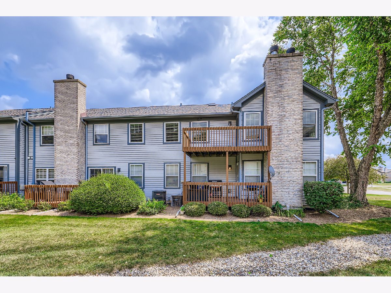
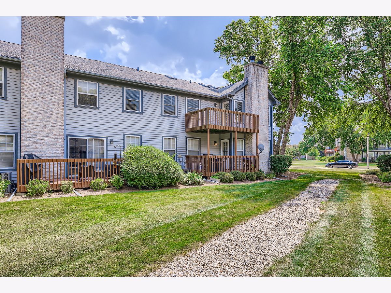
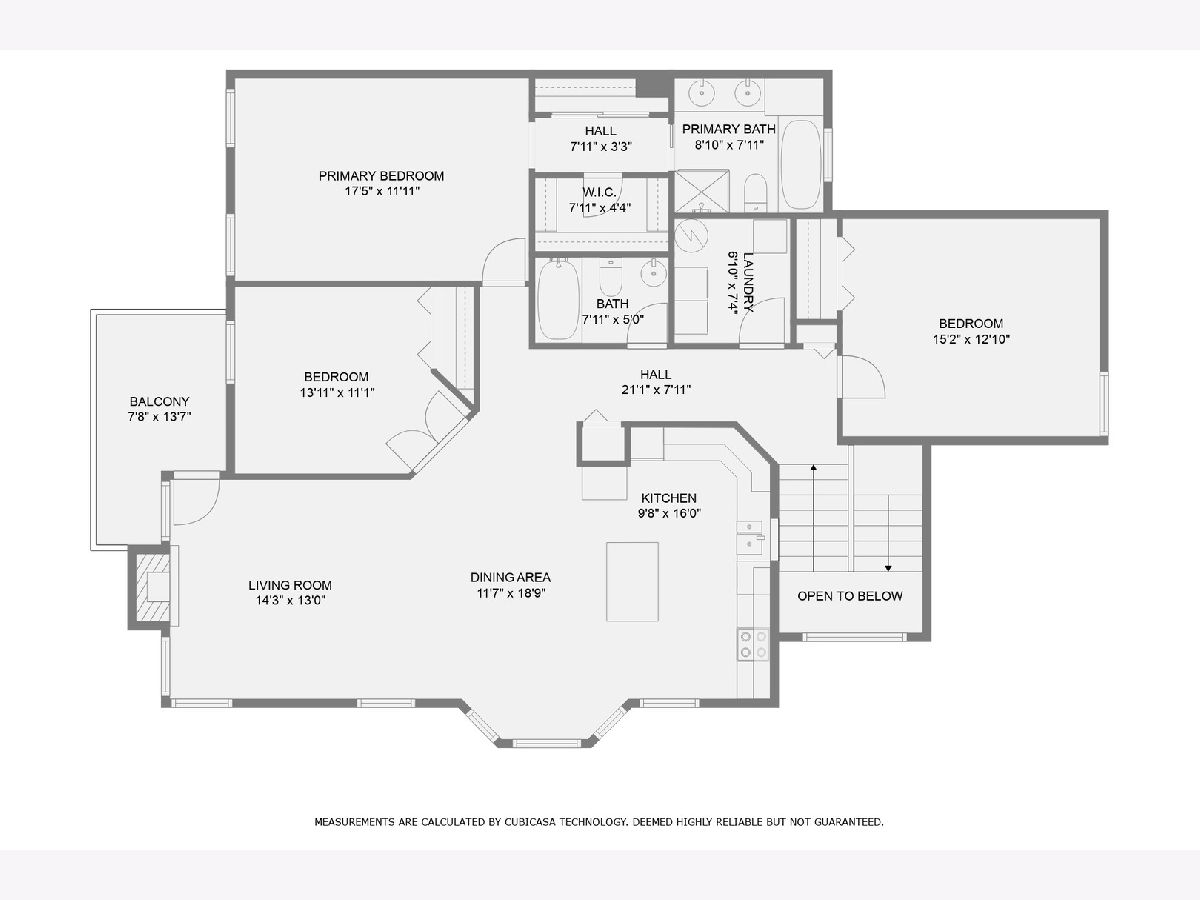
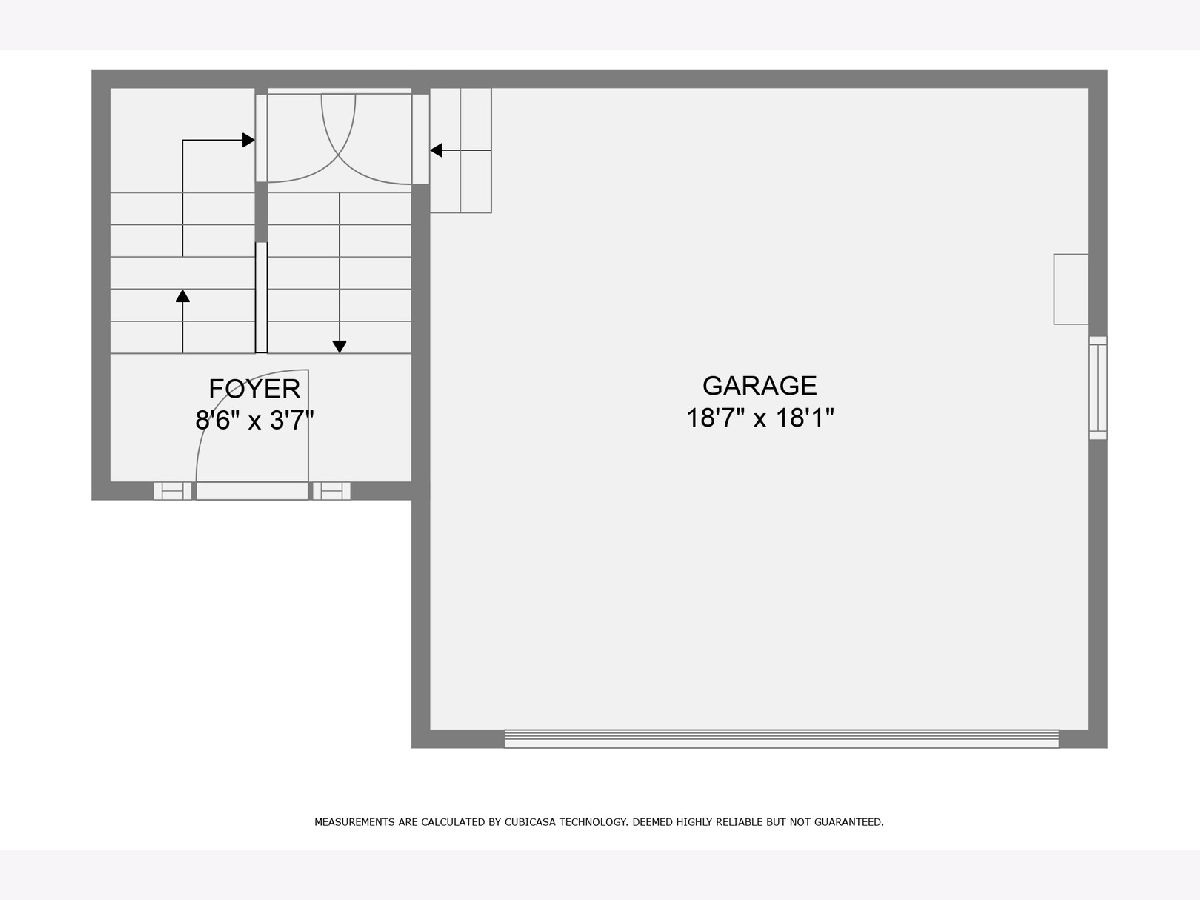
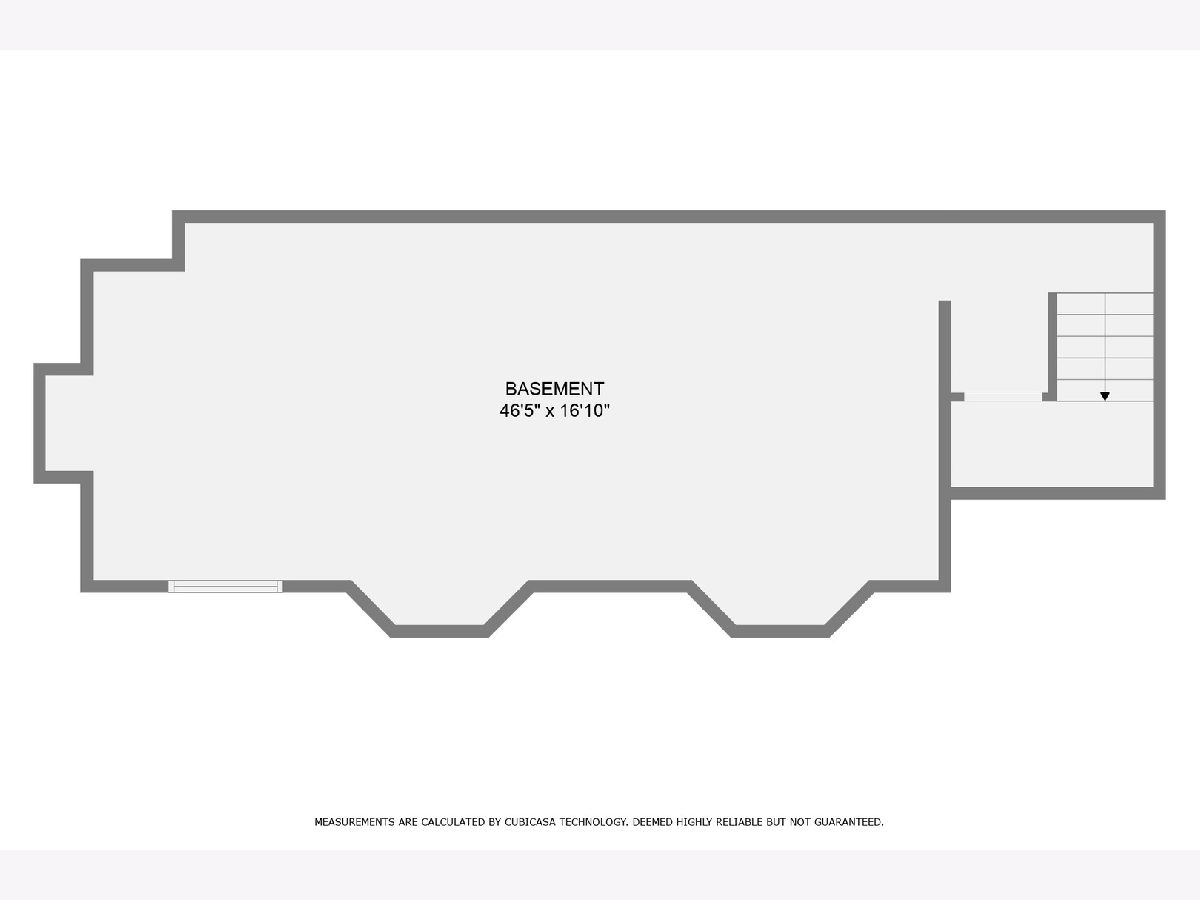
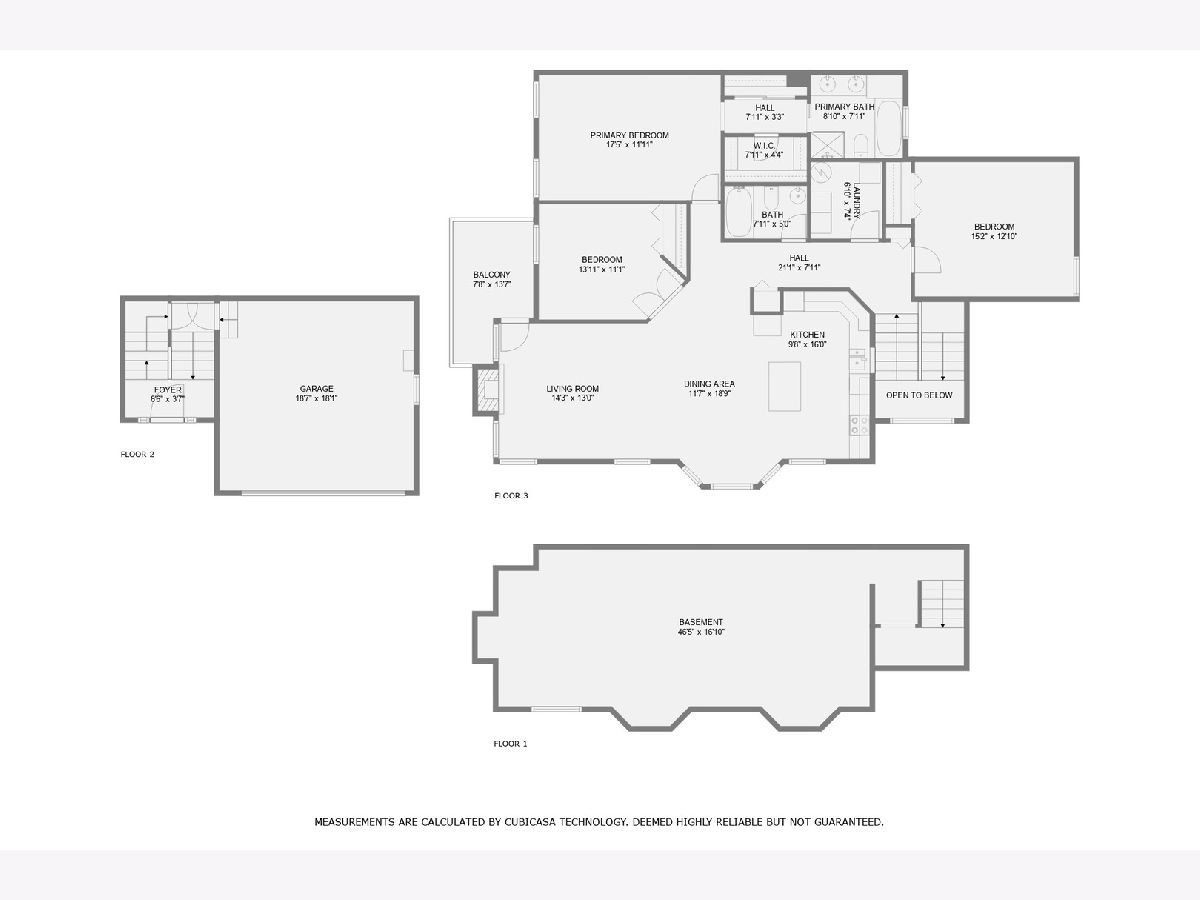
Room Specifics
Total Bedrooms: 3
Bedrooms Above Ground: 3
Bedrooms Below Ground: 0
Dimensions: —
Floor Type: —
Dimensions: —
Floor Type: —
Full Bathrooms: 2
Bathroom Amenities: Whirlpool,Separate Shower,Double Sink
Bathroom in Basement: 0
Rooms: —
Basement Description: —
Other Specifics
| 2 | |
| — | |
| — | |
| — | |
| — | |
| COMMON | |
| — | |
| — | |
| — | |
| — | |
| Not in DB | |
| — | |
| — | |
| — | |
| — |
Tax History
| Year | Property Taxes |
|---|---|
| 2023 | $6,091 |
| 2025 | $5,829 |
Contact Agent
Nearby Similar Homes
Nearby Sold Comparables
Contact Agent
Listing Provided By
RE/MAX At Home

