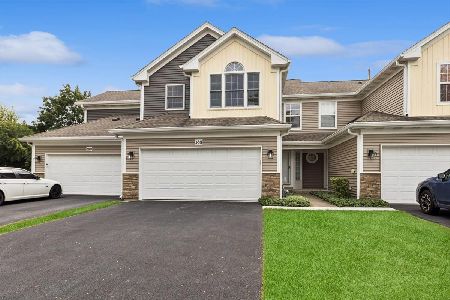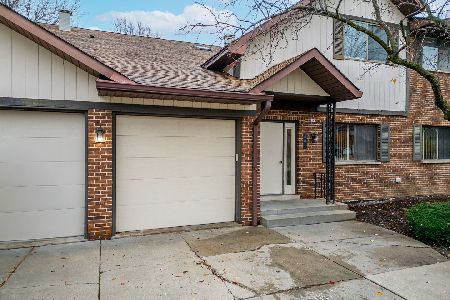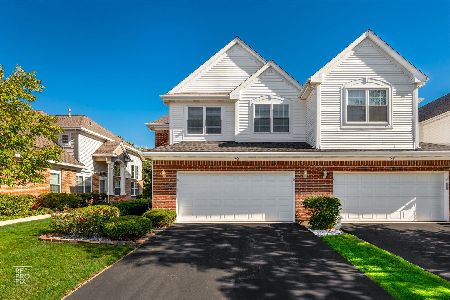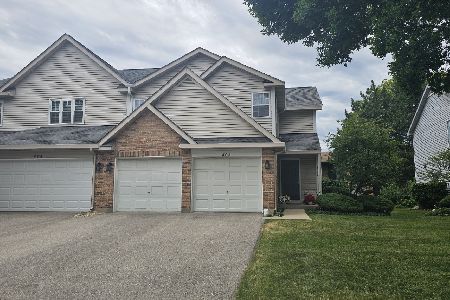419 Theodore Lane, Itasca, Illinois 60143
$385,000
|
Sold
|
|
| Status: | Closed |
| Sqft: | 1,900 |
| Cost/Sqft: | $199 |
| Beds: | 3 |
| Baths: | 3 |
| Year Built: | 1995 |
| Property Taxes: | $6,076 |
| Days On Market: | 55 |
| Lot Size: | 0,00 |
Description
Beautiful and spacious end-unit 3-bedroom townhome in desirable Itasca! This inviting home features a private entrance and a first-floor master suite with a private bath, walk-in closet and hardwood floors that extend through the kitchen, foyer, and laundry room. The bright eat-in kitchen offers white cabinetry and new stainless steel appliances, opening to a comfortable living room with a cozy fireplace and sliding glass doors that lead to a private patio-perfect for relaxing or entertaining. A convenient first-floor powder room completes the main level. Upstairs, you'll find a second master suite with a full bath featuring both a stand-up shower and bathtub, along with a third bedroom and a spacious loft that can serve as a family room, home office, or guest area. This quiet end unit also includes a two-car attached garage, low HOA fees, and a fantastic location-just minutes to expressways and the airport, and within walking distance to highly rated schools, parks, restaurants and the Metra train. Homes like this don't come along often-see it soon before it's gone!
Property Specifics
| Condos/Townhomes | |
| 2 | |
| — | |
| 1995 | |
| — | |
| Farnsworth | |
| No | |
| — |
| — | |
| — | |
| 210 / Monthly | |
| — | |
| — | |
| — | |
| 12502494 | |
| 0305302066 |
Nearby Schools
| NAME: | DISTRICT: | DISTANCE: | |
|---|---|---|---|
|
Grade School
Elmer H Franzen Intermediate Sch |
10 | — | |
|
Middle School
F E Peacock Middle School |
10 | Not in DB | |
|
High School
Lake Park High School |
108 | Not in DB | |
Property History
| DATE: | EVENT: | PRICE: | SOURCE: |
|---|---|---|---|
| 18 Dec, 2025 | Sold | $385,000 | MRED MLS |
| 9 Nov, 2025 | Under contract | $379,000 | MRED MLS |
| — | Last price change | $382,000 | MRED MLS |
| 24 Oct, 2025 | Listed for sale | $382,000 | MRED MLS |
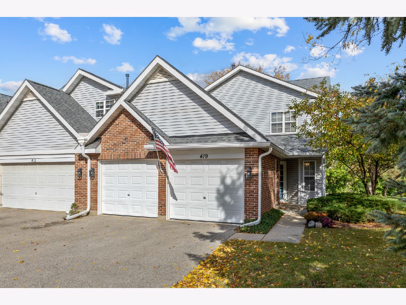
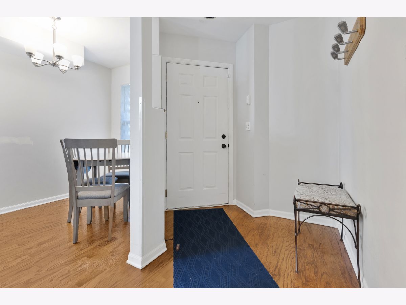
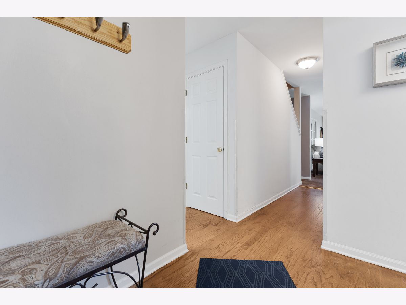
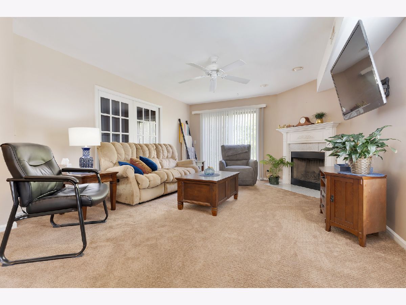
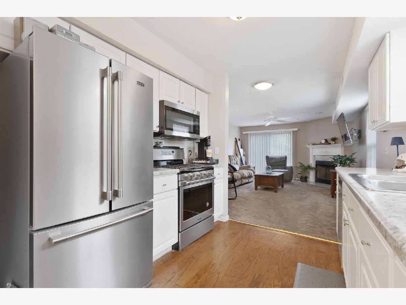
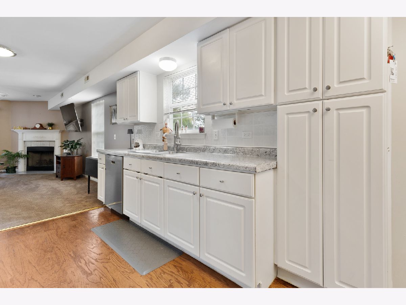
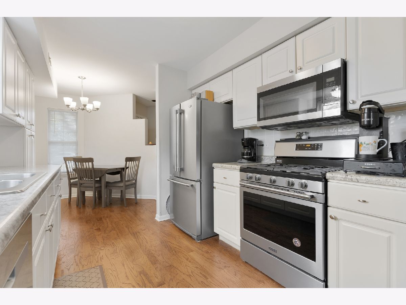
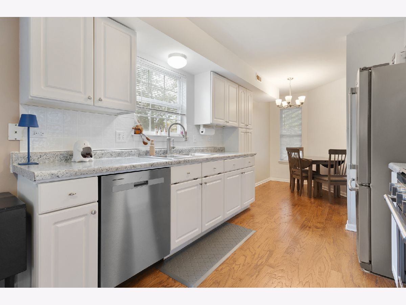
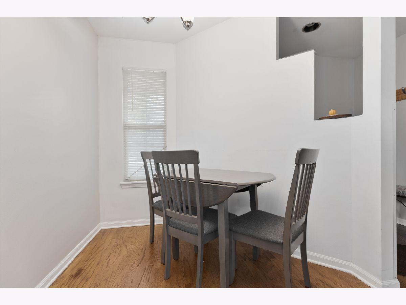
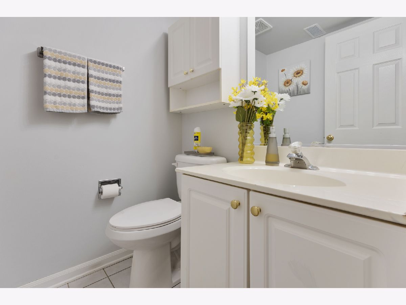
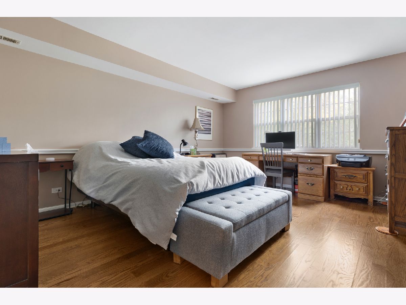
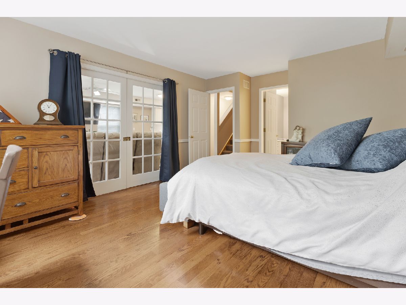
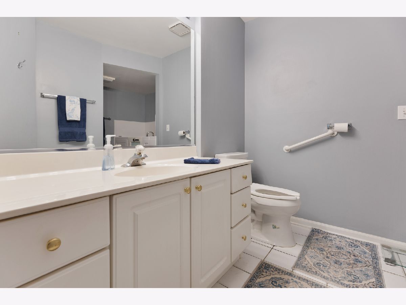
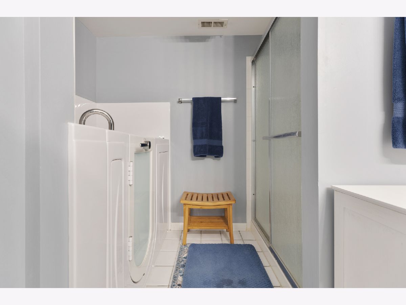
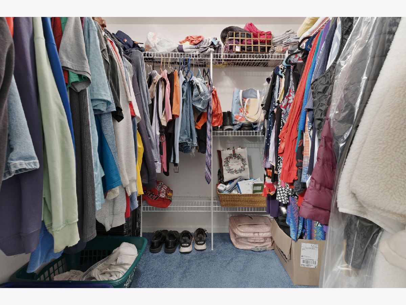
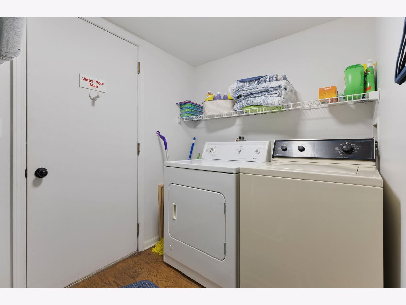
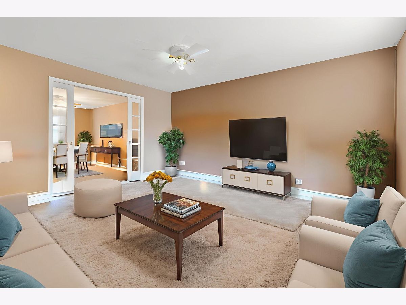
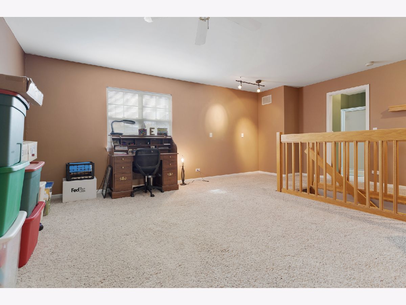
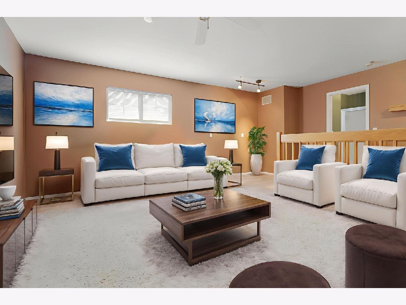
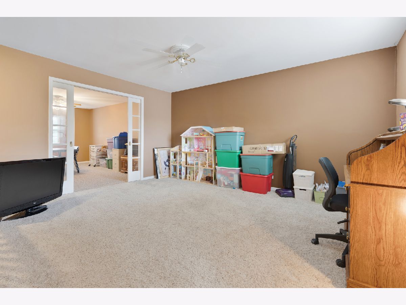
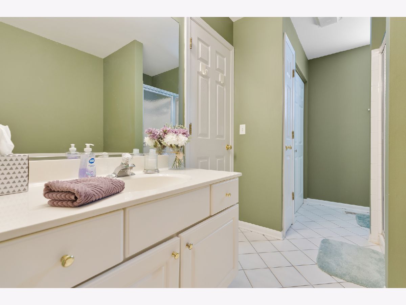
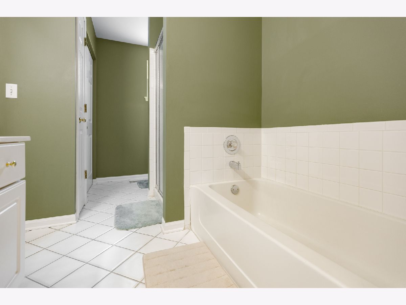
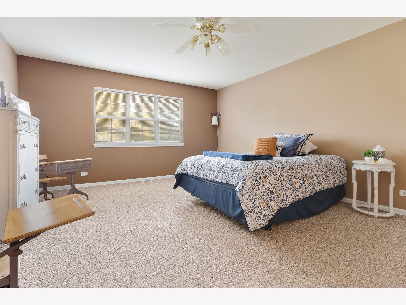
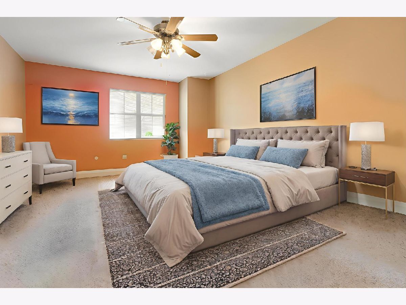
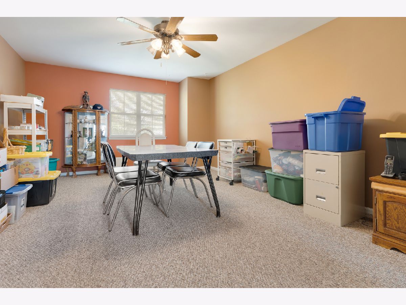
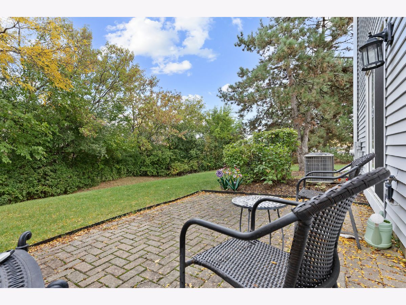
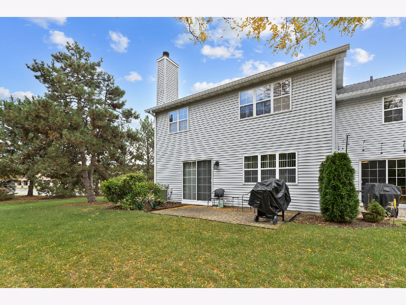
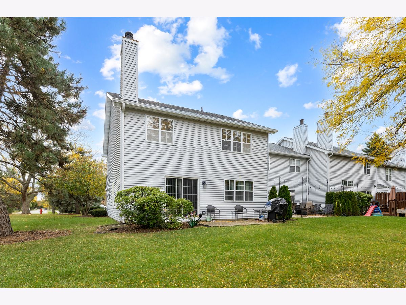
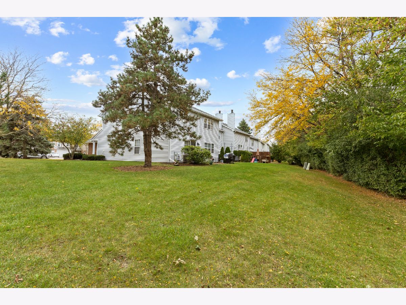
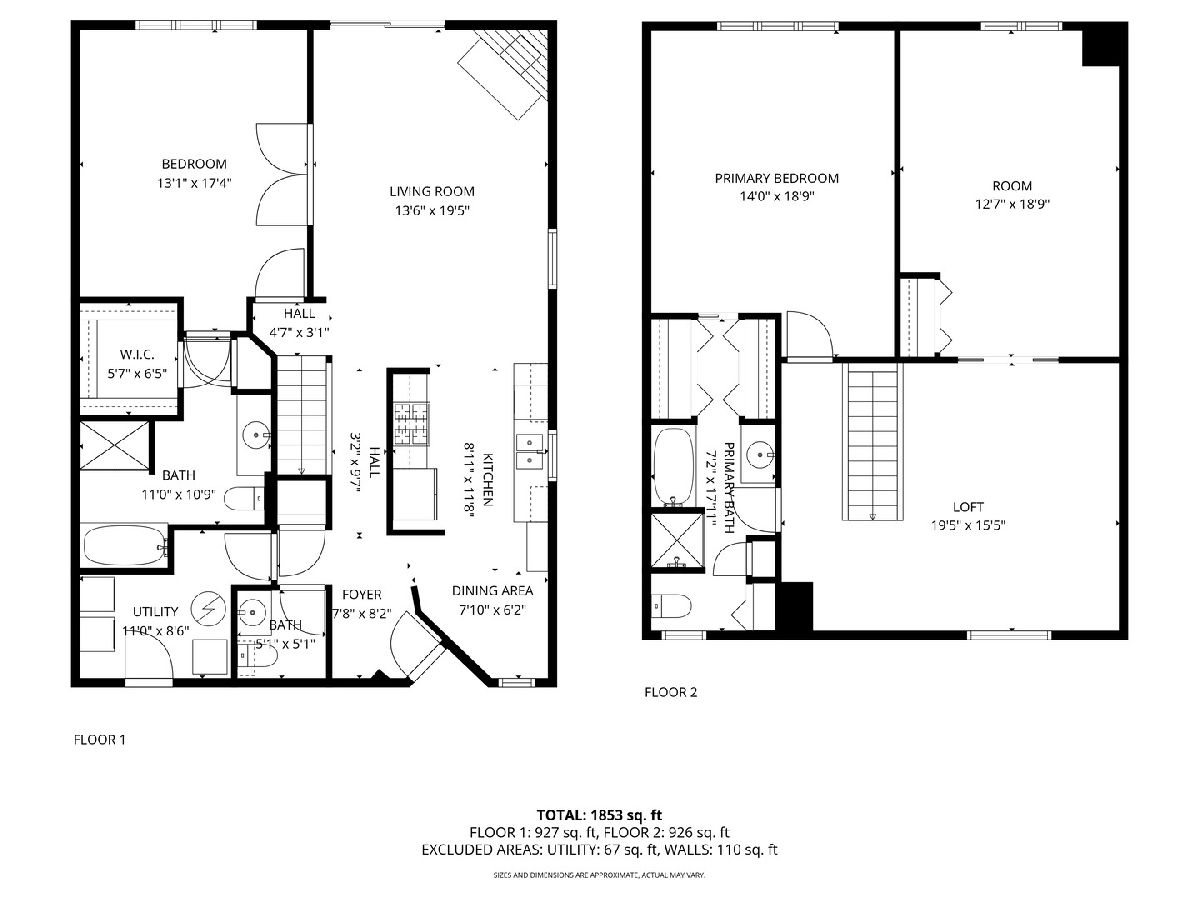
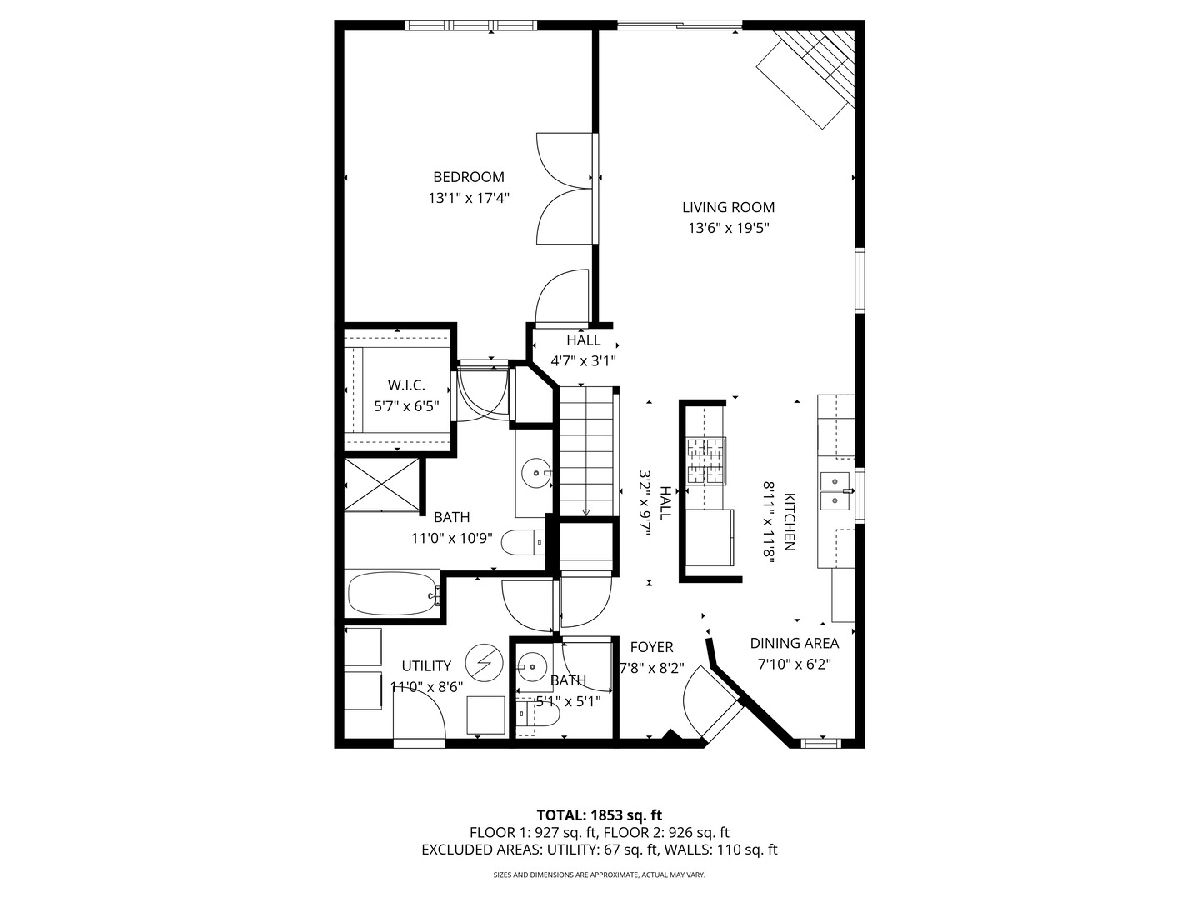
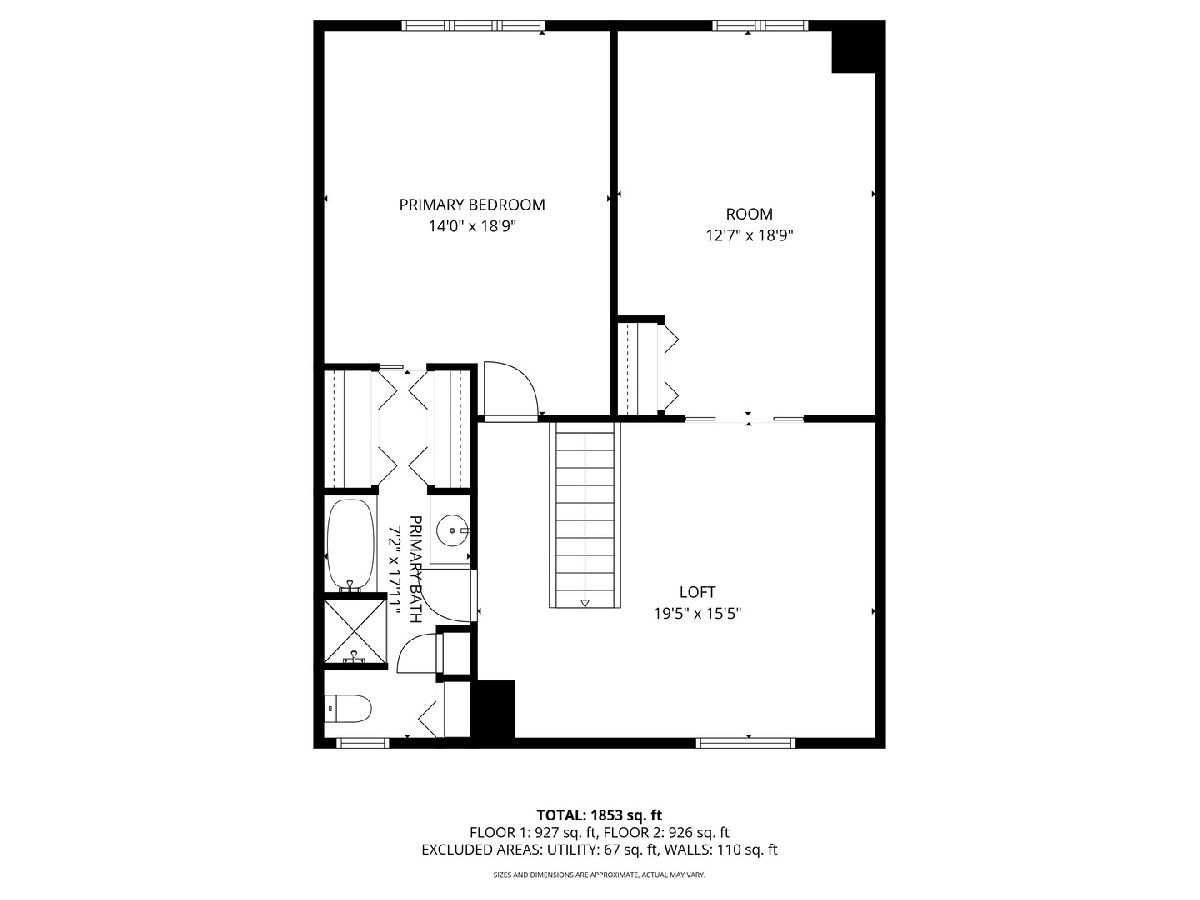
Room Specifics
Total Bedrooms: 3
Bedrooms Above Ground: 3
Bedrooms Below Ground: 0
Dimensions: —
Floor Type: —
Dimensions: —
Floor Type: —
Full Bathrooms: 3
Bathroom Amenities: Separate Shower
Bathroom in Basement: 0
Rooms: —
Basement Description: —
Other Specifics
| 2 | |
| — | |
| — | |
| — | |
| — | |
| 46X148X79X175 | |
| — | |
| — | |
| — | |
| — | |
| Not in DB | |
| — | |
| — | |
| — | |
| — |
Tax History
| Year | Property Taxes |
|---|---|
| 2025 | $6,076 |
Contact Agent
Nearby Similar Homes
Nearby Sold Comparables
Contact Agent
Listing Provided By
Century 21 Circle

