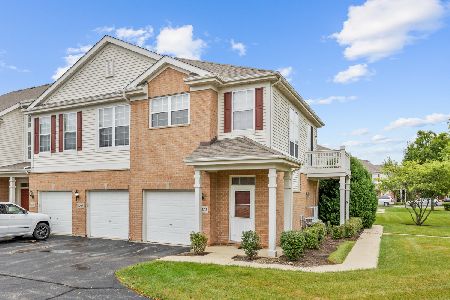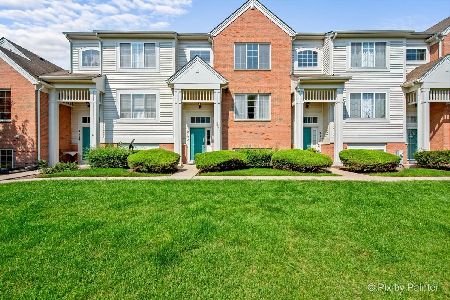4212 Savoy Lane, Mchenry, Illinois 60050
$219,500
|
For Sale
|
|
| Status: | New |
| Sqft: | 1,296 |
| Cost/Sqft: | $169 |
| Beds: | 2 |
| Baths: | 2 |
| Year Built: | 2005 |
| Property Taxes: | $4,580 |
| Days On Market: | 2 |
| Lot Size: | 0,00 |
Description
Don't miss out on this desirable first floor Morgan Hill condo! From the welcoming front porch to the light and bright open floor plan, you'll feel right at home! Prime corner lot with lots of well maintained landscaping and mature trees! 6 panel doors and neutral colors throughout! 9' ceilings! The generous sized living room has a large picture window! Spacious master bedroom suite with double closets, including a walk-in and well appointed master bath! The second bedroom with convenient access to 2nd full bath, includes a double closet and ceiling fan! The 20' X 33' garage could be used as a tandem, for vehicles and/or toys, and includes extra storage space! The community park and playground is just steps away, and you are just minutes from both downtown McHenry and Crystal Lake! McHenry schools! Property is being sold as-is!
Property Specifics
| Condos/Townhomes | |
| 1 | |
| — | |
| 2005 | |
| — | |
| — | |
| No | |
| — |
| — | |
| — | |
| 286 / Monthly | |
| — | |
| — | |
| — | |
| 12457280 | |
| 1410480028 |
Property History
| DATE: | EVENT: | PRICE: | SOURCE: |
|---|---|---|---|
| 4 Sep, 2025 | Listed for sale | $219,500 | MRED MLS |
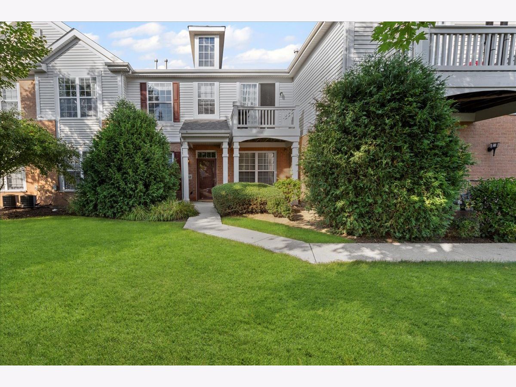
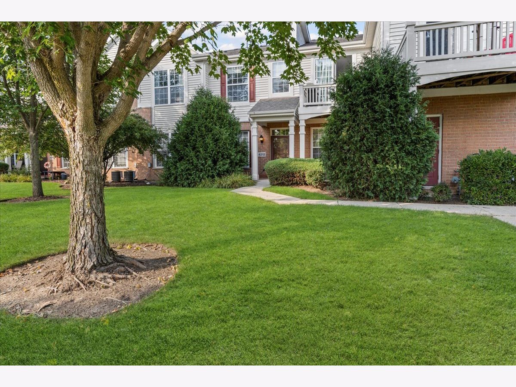
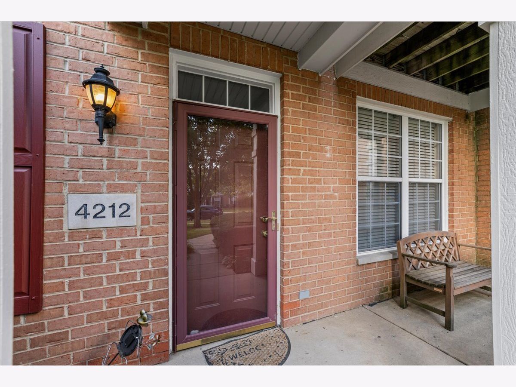
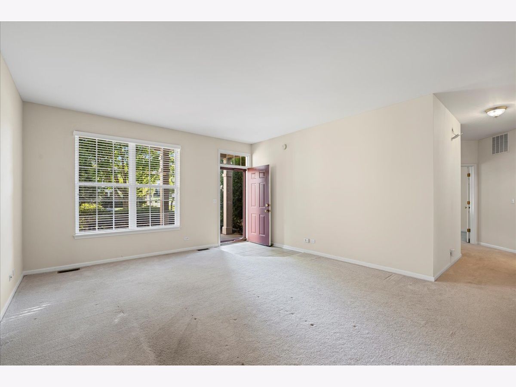
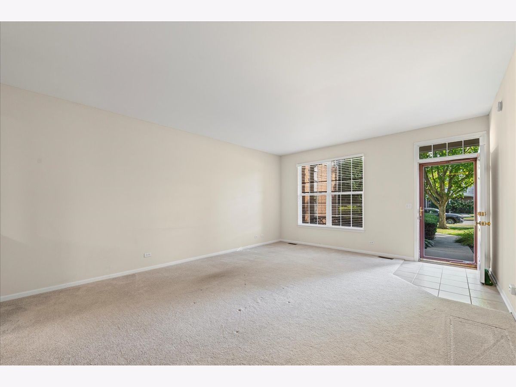
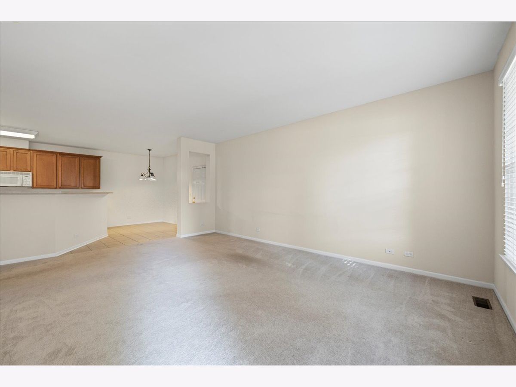
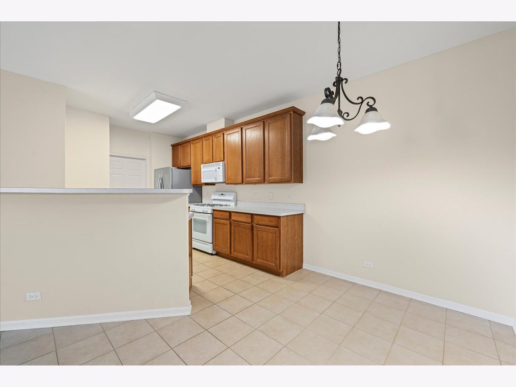
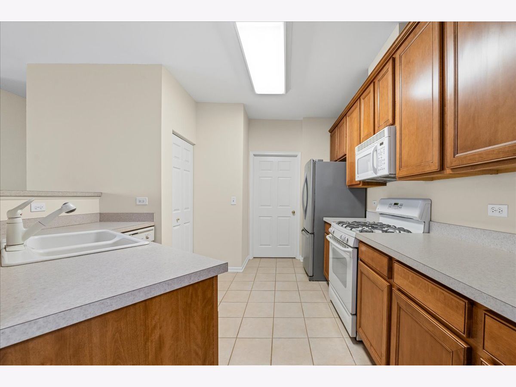
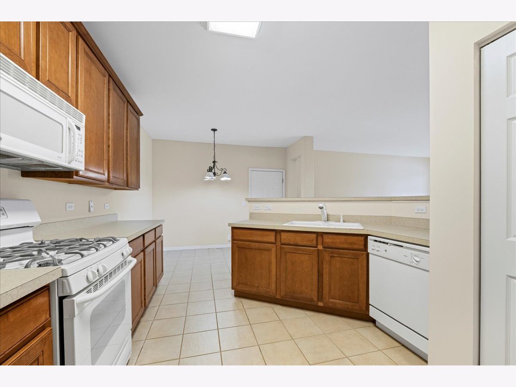
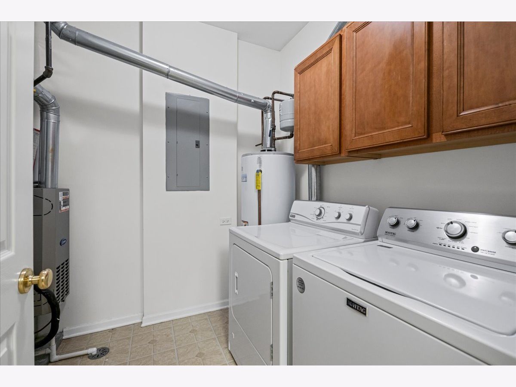
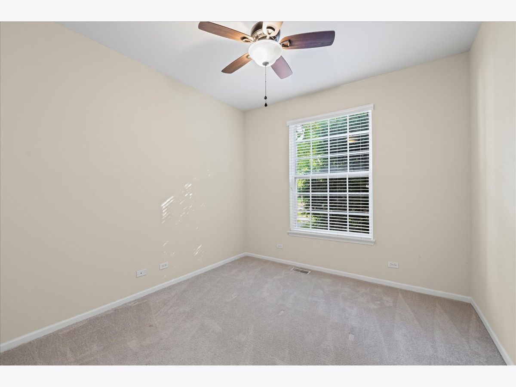
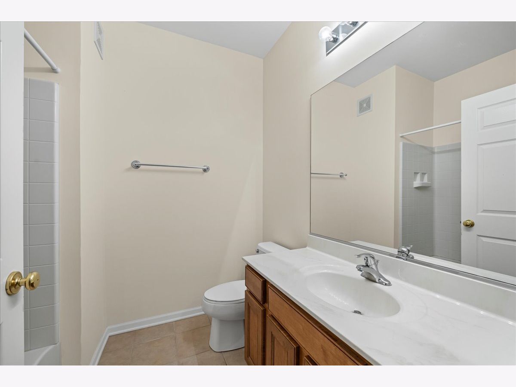
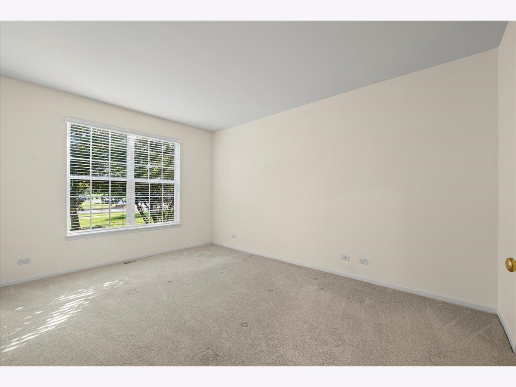
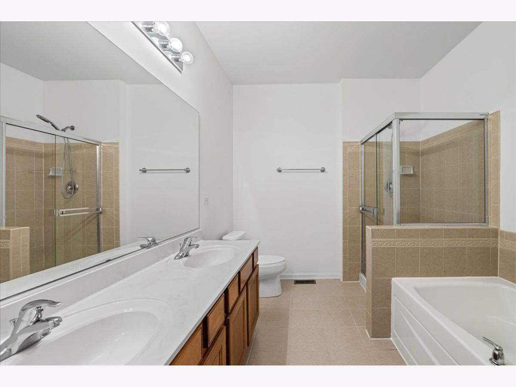
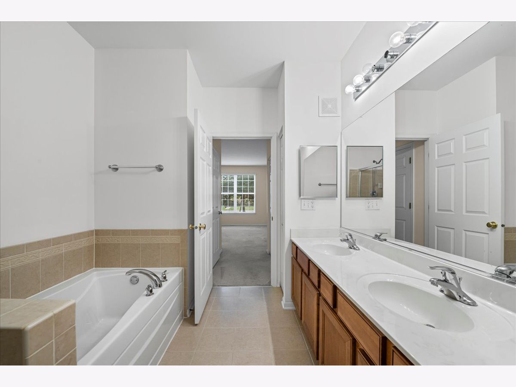
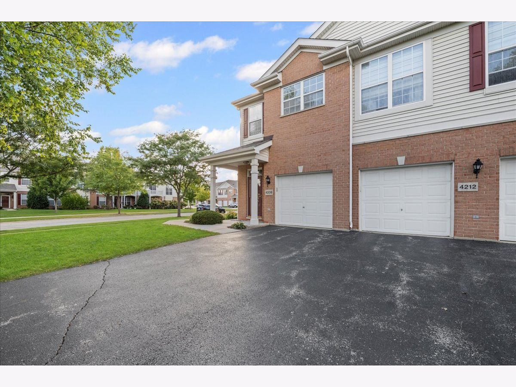
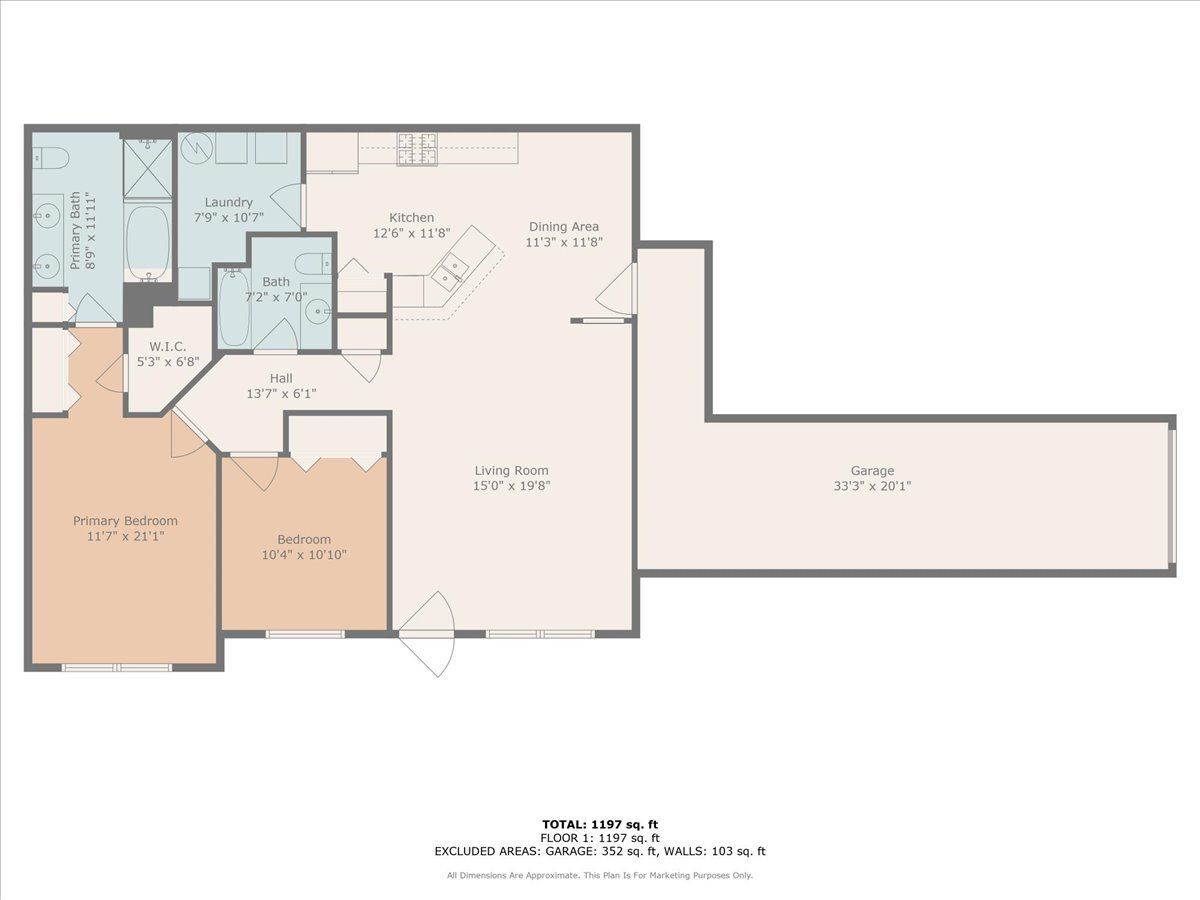
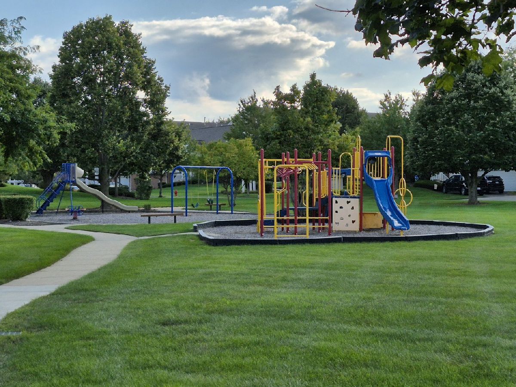
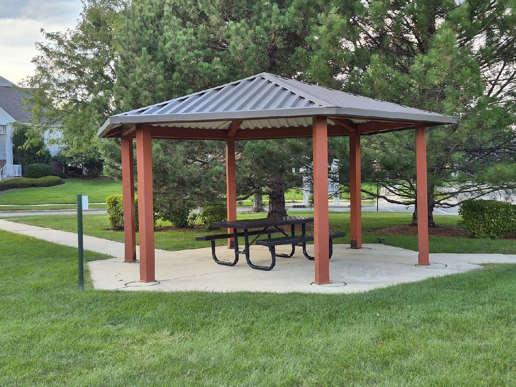
Room Specifics
Total Bedrooms: 2
Bedrooms Above Ground: 2
Bedrooms Below Ground: 0
Dimensions: —
Floor Type: —
Full Bathrooms: 2
Bathroom Amenities: Separate Shower,Double Sink
Bathroom in Basement: 0
Rooms: —
Basement Description: —
Other Specifics
| 1.5 | |
| — | |
| — | |
| — | |
| — | |
| Common | |
| — | |
| — | |
| — | |
| — | |
| Not in DB | |
| — | |
| — | |
| — | |
| — |
Tax History
| Year | Property Taxes |
|---|---|
| 2025 | $4,580 |
Contact Agent
Nearby Similar Homes
Contact Agent
Listing Provided By
Baird & Warner Real Estate - Algonquin

