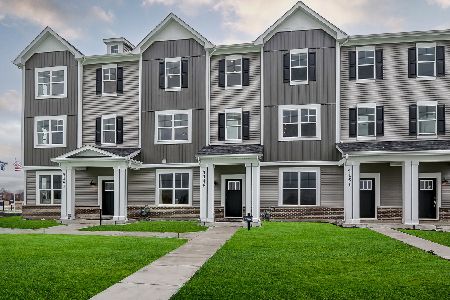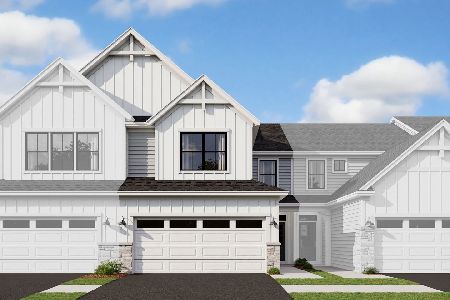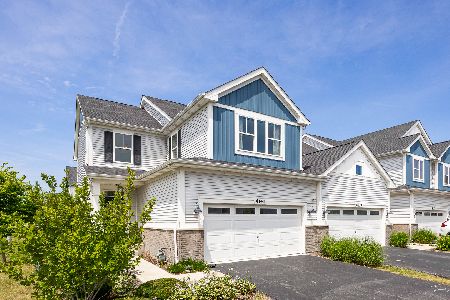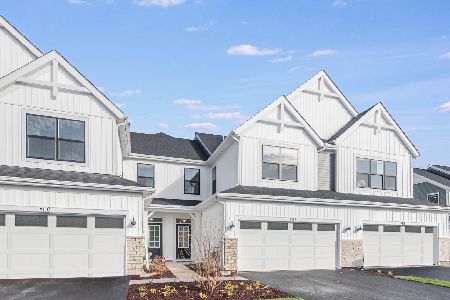4219 Chelsea Manor Circle, Aurora, Illinois 60504
$399,900
|
For Sale
|
|
| Status: | Active |
| Sqft: | 1,514 |
| Cost/Sqft: | $264 |
| Beds: | 3 |
| Baths: | 3 |
| Year Built: | 2023 |
| Property Taxes: | $8,093 |
| Days On Market: | 27 |
| Lot Size: | 0,00 |
Description
Welcome to Your East facing like-New Stuart Model Home! Step into this 2-year-young, beautifully maintained home, offering 3 spacious bedrooms and 3 full bathrooms-with one of the bedrooms and full bath on the main-level, perfect for guests, in-laws, or a home office setup. Freshly updated with brand-new carpet and fresh paint throughout, this home is truly move-in ready. The contemporary kitchen features modern finishes, sleek cabinetry, and an open-concept layout ideal for both everyday living and entertaining. Located within the highly acclaimed Naperville 204 School District, this home combines comfort and convenience in one unbeatable package. Ideal location near Chicago Premium Outlets, Route 59, I-88, restaurants, and shopping. Whether you're a growing family or simply looking for a stylish and functional layout, this home has it all. Perfect for families, commuters, and those seeking comfort and convenience. Schedule your private showing today! Don't miss this incredible opportunity.
Property Specifics
| Condos/Townhomes | |
| 2 | |
| — | |
| 2023 | |
| — | |
| — | |
| No | |
| — |
| — | |
| — | |
| 258 / Monthly | |
| — | |
| — | |
| — | |
| 12445966 | |
| 0733209038 |
Nearby Schools
| NAME: | DISTRICT: | DISTANCE: | |
|---|---|---|---|
|
Grade School
Owen Elementary School |
204 | — | |
|
Middle School
Still Middle School |
204 | Not in DB | |
|
High School
Waubonsie Valley High School |
204 | Not in DB | |
Property History
| DATE: | EVENT: | PRICE: | SOURCE: |
|---|---|---|---|
| 30 Mar, 2024 | Under contract | $0 | MRED MLS |
| 29 Nov, 2023 | Listed for sale | $0 | MRED MLS |
| — | Last price change | $410,000 | MRED MLS |
| 15 Aug, 2025 | Listed for sale | $410,000 | MRED MLS |
| 15 Aug, 2025 | Listed for sale | $0 | MRED MLS |

























Room Specifics
Total Bedrooms: 3
Bedrooms Above Ground: 3
Bedrooms Below Ground: 0
Dimensions: —
Floor Type: —
Dimensions: —
Floor Type: —
Full Bathrooms: 3
Bathroom Amenities: —
Bathroom in Basement: 0
Rooms: —
Basement Description: —
Other Specifics
| 2 | |
| — | |
| — | |
| — | |
| — | |
| 25 X 50 | |
| — | |
| — | |
| — | |
| — | |
| Not in DB | |
| — | |
| — | |
| — | |
| — |
Tax History
| Year | Property Taxes |
|---|---|
| — | $8,093 |
Contact Agent
Nearby Similar Homes
Nearby Sold Comparables
Contact Agent
Listing Provided By
john greene, Realtor














